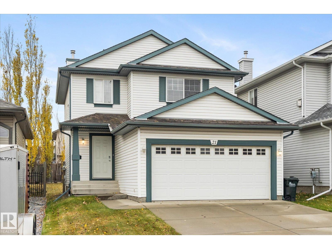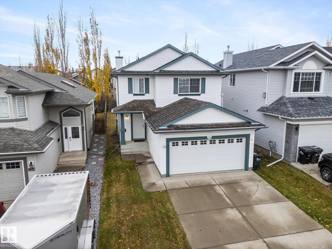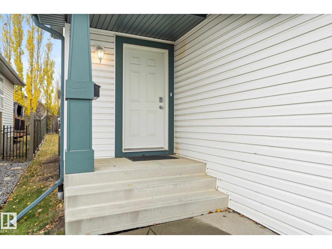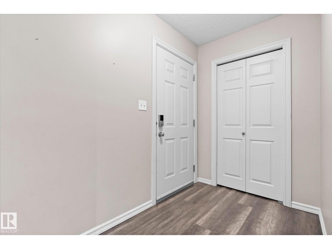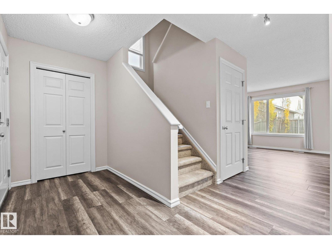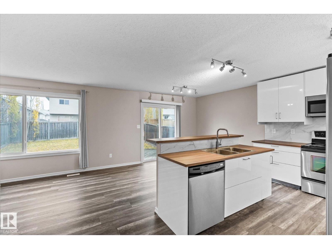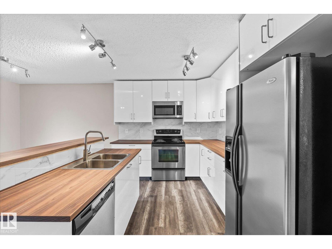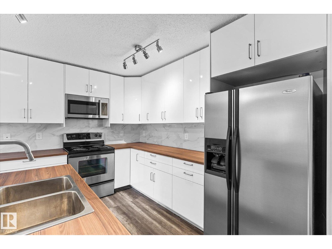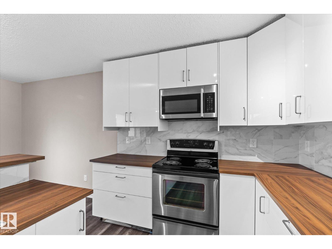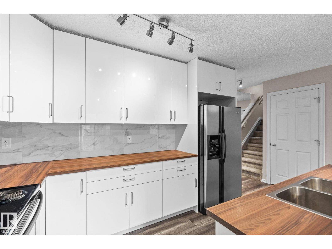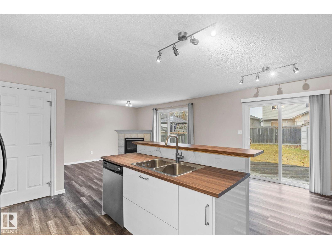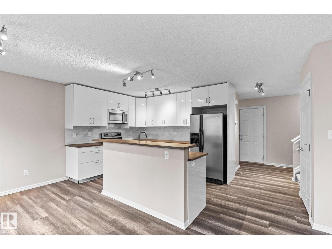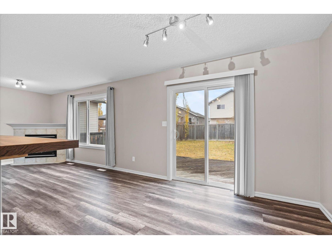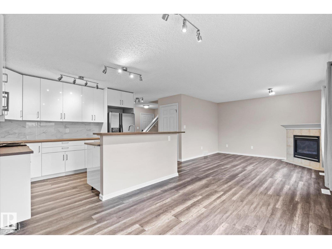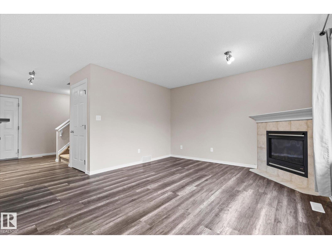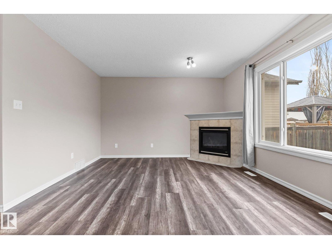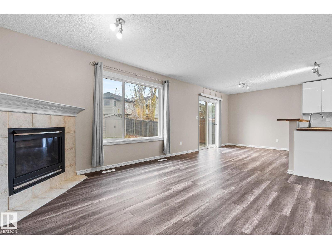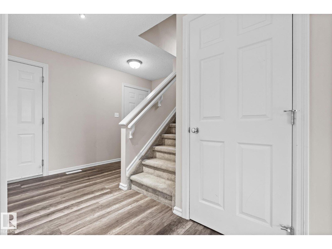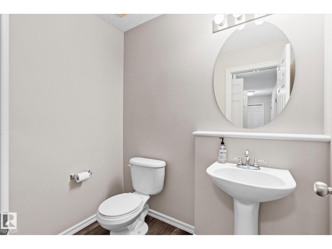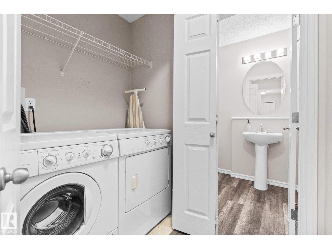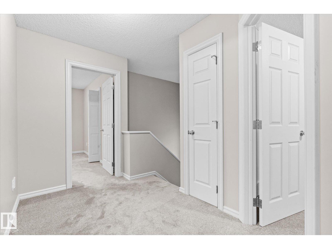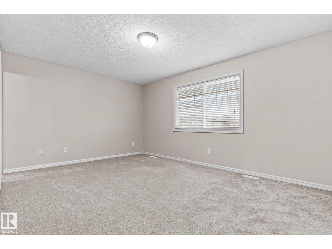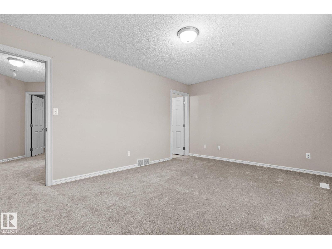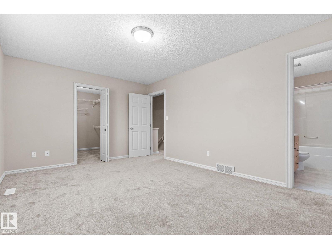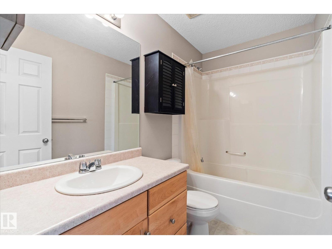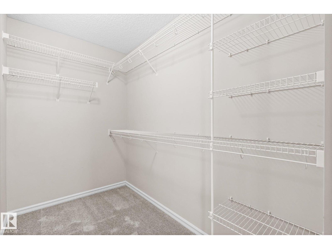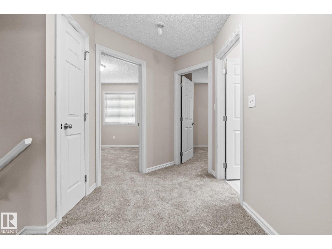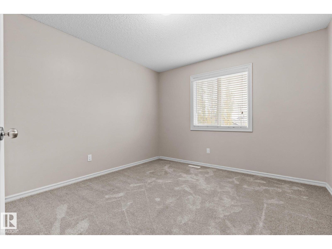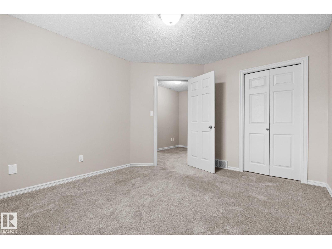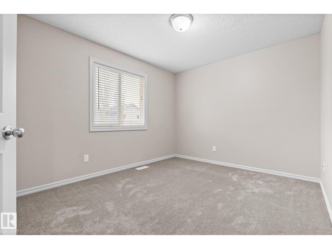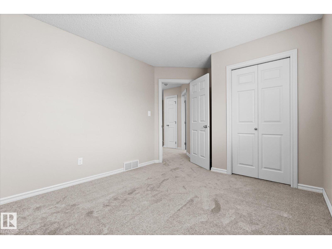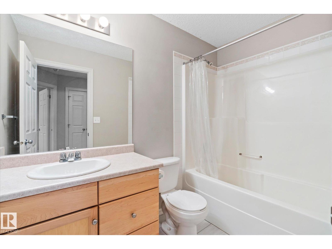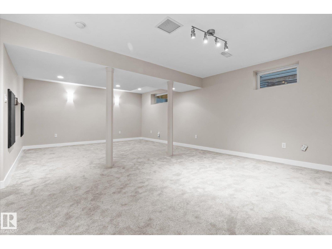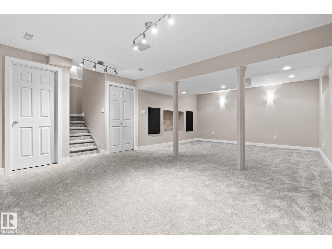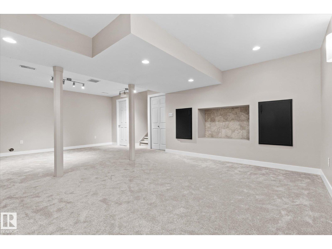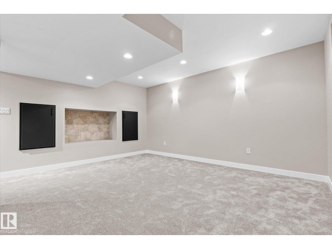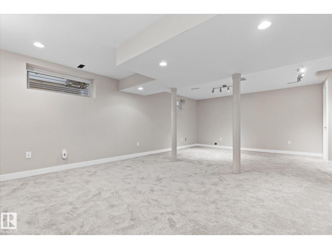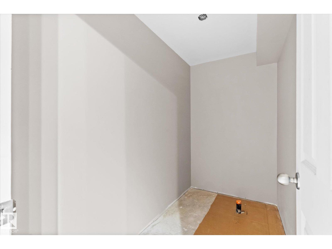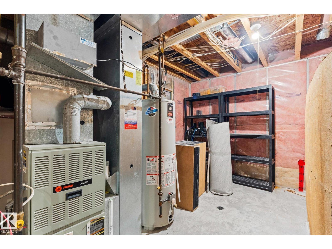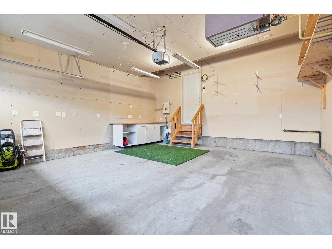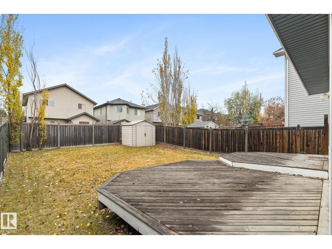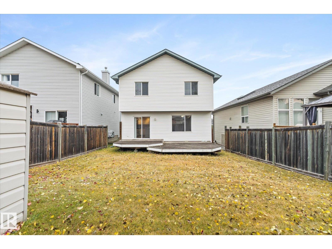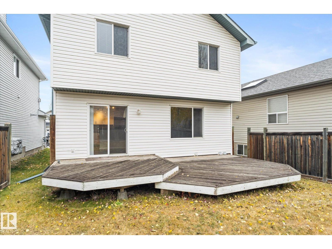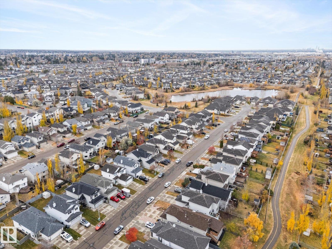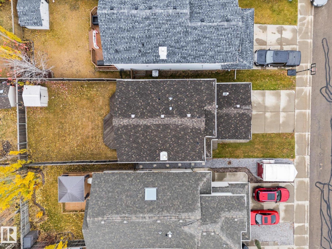3 Bedroom
3 Bathroom
1,422 ft2
Fireplace
Forced Air
$505,000
Welcome to Lakeland Ridge — a family-friendly community close to schools, parks, trails, and everyday amenities! This well-kept 2-storey home offers an open-concept main floor with a bright, newly updated kitchen, fresh flooring, and new carpet throughout. The layout is functional and inviting, perfect for family life or entertaining. Upstairs you’ll find 2 comfortable bedrooms, 4pc bathroom and a spacious primary suite with walk-in closet and ensuite. The partly finished basement offers extra space to make your own — ideal for a playroom, gym, or home office. Outside, enjoy a large backyard with a great-sized deck and room to relax or play. Complete with a double attached garage and easy access to major routes, this home offers comfort, convenience, and a great opportunity for first-time buyers or investors alike. (id:63013)
Property Details
|
MLS® Number
|
E4464023 |
|
Property Type
|
Single Family |
|
Neigbourhood
|
Lakeland Ridge |
|
Amenities Near By
|
Golf Course, Playground, Public Transit, Schools, Shopping |
|
Features
|
No Smoking Home |
|
Structure
|
Deck |
Building
|
Bathroom Total
|
3 |
|
Bedrooms Total
|
3 |
|
Appliances
|
Dishwasher, Dryer, Microwave Range Hood Combo, Refrigerator, Stove, Washer, Window Coverings |
|
Basement Development
|
Partially Finished |
|
Basement Type
|
Full (partially Finished) |
|
Constructed Date
|
2004 |
|
Construction Style Attachment
|
Detached |
|
Fire Protection
|
Smoke Detectors |
|
Fireplace Fuel
|
Gas |
|
Fireplace Present
|
Yes |
|
Fireplace Type
|
Corner |
|
Half Bath Total
|
1 |
|
Heating Type
|
Forced Air |
|
Stories Total
|
2 |
|
Size Interior
|
1,422 Ft2 |
|
Type
|
House |
Parking
|
Attached Garage
|
|
|
Heated Garage
|
|
Land
|
Acreage
|
No |
|
Fence Type
|
Fence |
|
Land Amenities
|
Golf Course, Playground, Public Transit, Schools, Shopping |
|
Size Irregular
|
360.4 |
|
Size Total
|
360.4 M2 |
|
Size Total Text
|
360.4 M2 |
Rooms
| Level |
Type |
Length |
Width |
Dimensions |
|
Basement |
Family Room |
7.24 m |
4.49 m |
7.24 m x 4.49 m |
|
Main Level |
Living Room |
3.77 m |
4.15 m |
3.77 m x 4.15 m |
|
Main Level |
Dining Room |
2.62 m |
3.11 m |
2.62 m x 3.11 m |
|
Main Level |
Kitchen |
2.8 m |
3.41 m |
2.8 m x 3.41 m |
|
Upper Level |
Primary Bedroom |
3.49 m |
4.85 m |
3.49 m x 4.85 m |
|
Upper Level |
Bedroom 2 |
3.72 m |
3.33 m |
3.72 m x 3.33 m |
|
Upper Level |
Bedroom 3 |
3.01 m |
3.44 m |
3.01 m x 3.44 m |
https://www.realtor.ca/real-estate/29048400/21-cascade-cr-sherwood-park-lakeland-ridge

