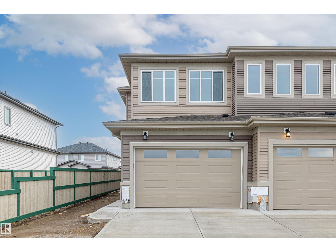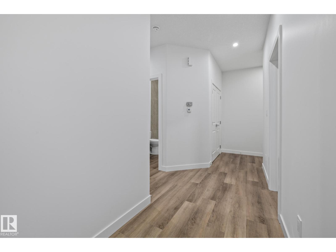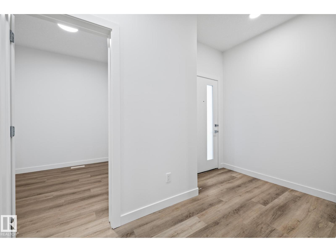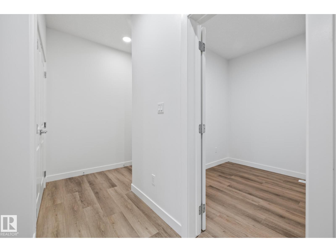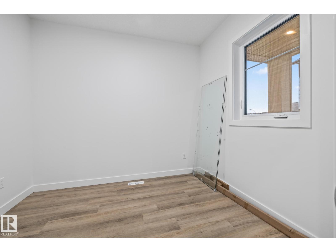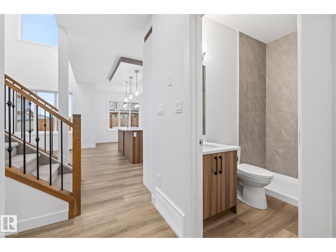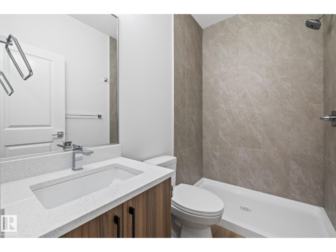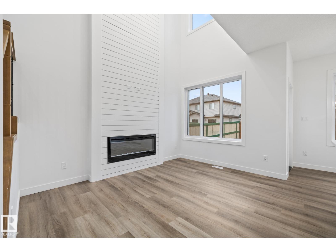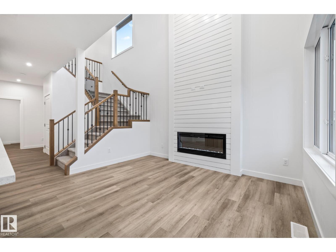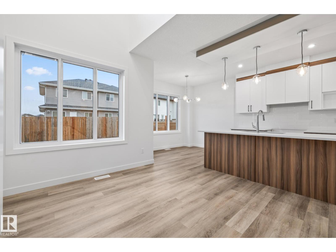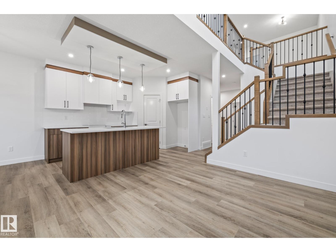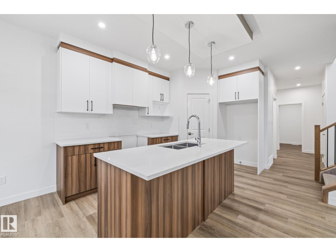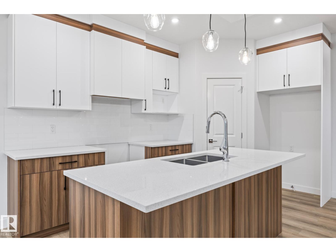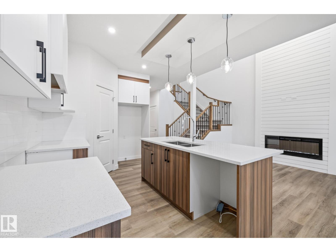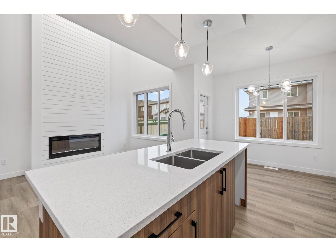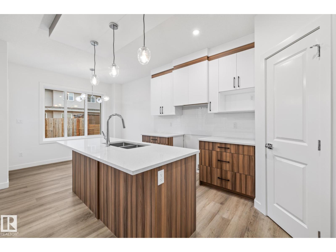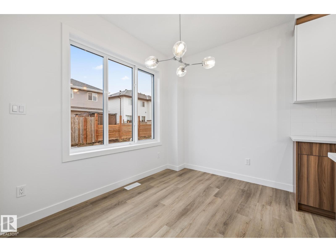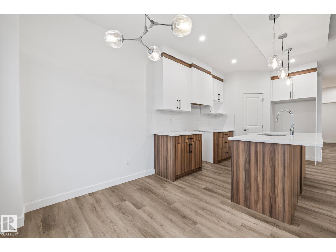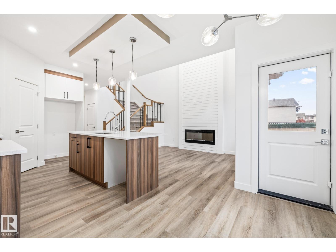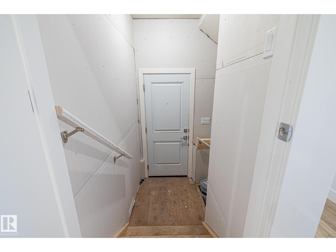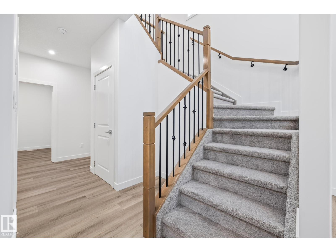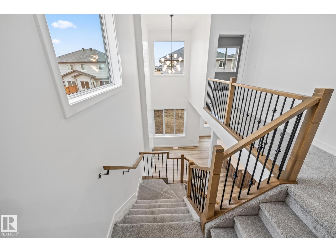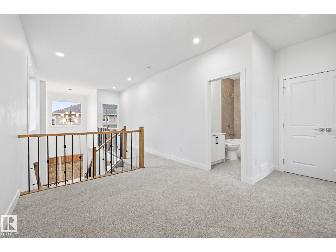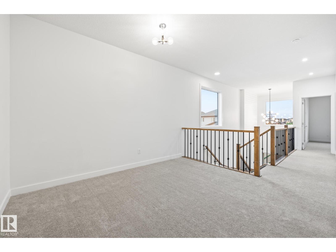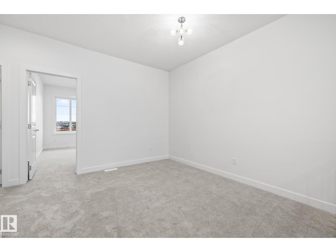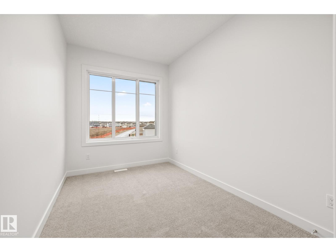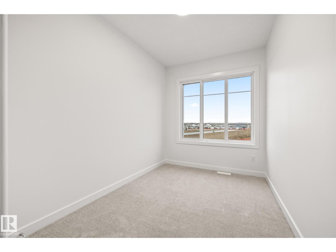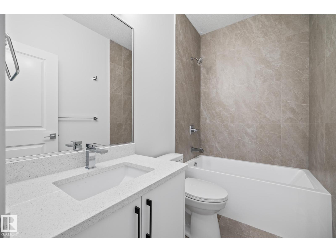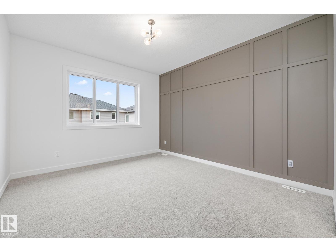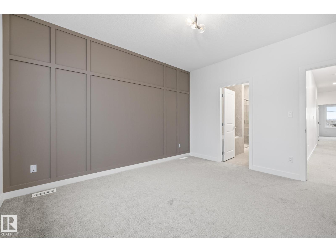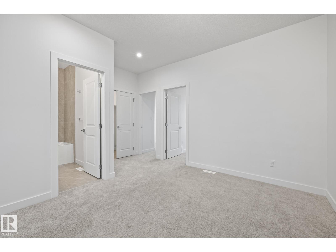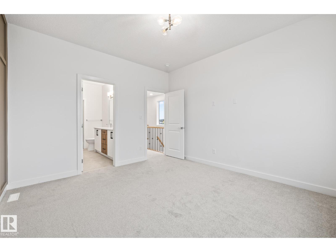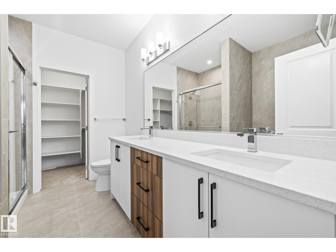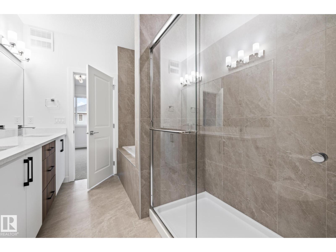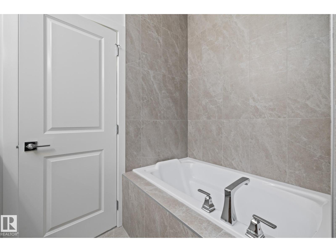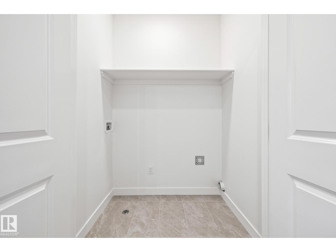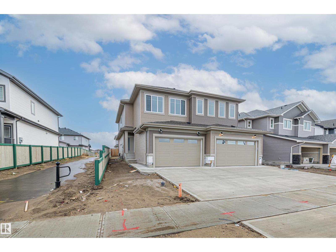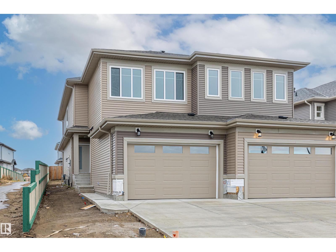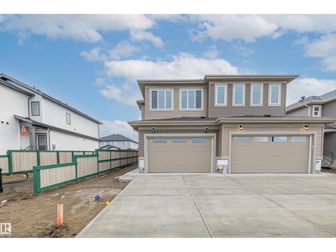3 Bedroom
3 Bathroom
1,748 ft2
Fireplace
Forced Air
$449,900
This beautiful two-storey home offers the perfect blend of modern design and everyday comfort. Featuring a double attached garage and a thoughtfully crafted layout, it welcomes you with a spacious foyer, front closet, and a practical mudroom with built-in storage. The main floor includes a versatile den and a full 3-piece bathroom, leading into an open-concept kitchen with a walk-in pantry, a bright dining area, and a cozy living room with an elegant electric fireplace. Upstairs, convenience meets style with upper-floor laundry, three generous bedrooms including a luxurious primary suite with a 5-piece ensuite and walk-in closet. You will also find an additional 4-piece bathroom, and a large bonus room perfect for family movie nights or entertaining guests! (id:63013)
Property Details
|
MLS® Number
|
E4464329 |
|
Property Type
|
Single Family |
|
Neigbourhood
|
Westpark_FSAS |
|
Amenities Near By
|
Playground, Public Transit, Schools, Shopping |
|
Features
|
See Remarks |
|
Parking Space Total
|
4 |
Building
|
Bathroom Total
|
3 |
|
Bedrooms Total
|
3 |
|
Appliances
|
Garage Door Opener Remote(s), Garage Door Opener |
|
Basement Development
|
Unfinished |
|
Basement Type
|
Full (unfinished) |
|
Constructed Date
|
2025 |
|
Construction Style Attachment
|
Semi-detached |
|
Fireplace Fuel
|
Electric |
|
Fireplace Present
|
Yes |
|
Fireplace Type
|
Insert |
|
Heating Type
|
Forced Air |
|
Stories Total
|
2 |
|
Size Interior
|
1,748 Ft2 |
|
Type
|
Duplex |
Parking
Land
|
Acreage
|
No |
|
Land Amenities
|
Playground, Public Transit, Schools, Shopping |
|
Size Irregular
|
290.79 |
|
Size Total
|
290.79 M2 |
|
Size Total Text
|
290.79 M2 |
Rooms
| Level |
Type |
Length |
Width |
Dimensions |
|
Main Level |
Living Room |
2.74 m |
3.76 m |
2.74 m x 3.76 m |
|
Main Level |
Dining Room |
3.07 m |
2.31 m |
3.07 m x 2.31 m |
|
Main Level |
Kitchen |
3.49 m |
4.17 m |
3.49 m x 4.17 m |
|
Main Level |
Den |
2.97 m |
2.57 m |
2.97 m x 2.57 m |
|
Upper Level |
Primary Bedroom |
3.63 m |
4.06 m |
3.63 m x 4.06 m |
|
Upper Level |
Bedroom 2 |
2.41 m |
4.17 m |
2.41 m x 4.17 m |
|
Upper Level |
Bedroom 3 |
2.39 m |
4.19 m |
2.39 m x 4.19 m |
|
Upper Level |
Bonus Room |
4.4 m |
3.67 m |
4.4 m x 3.67 m |
https://www.realtor.ca/real-estate/29056056/95-ficus-wy-fort-saskatchewan-westparkfsas

