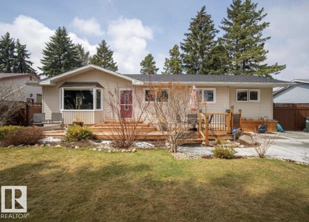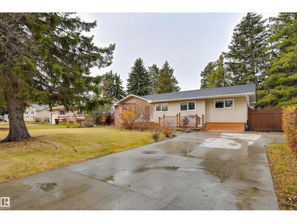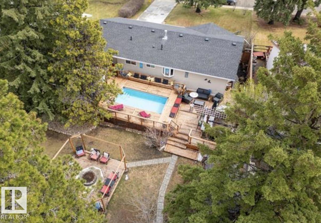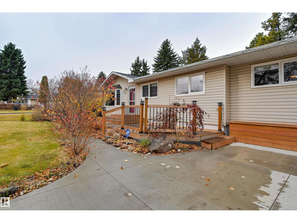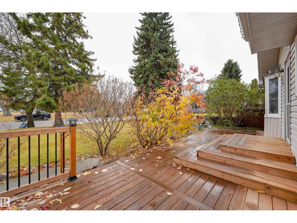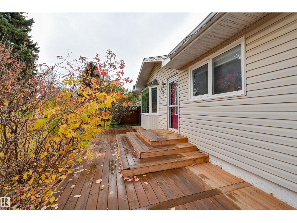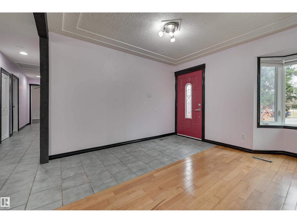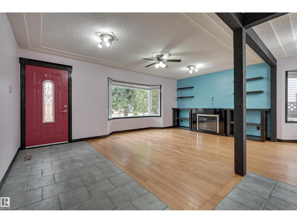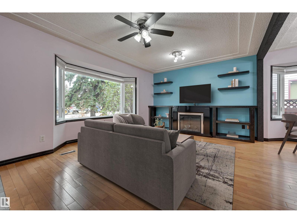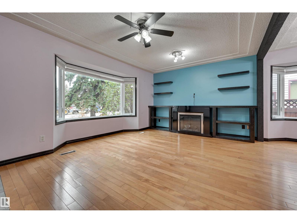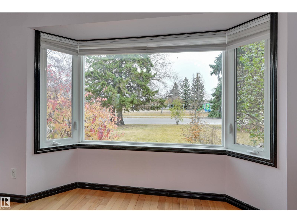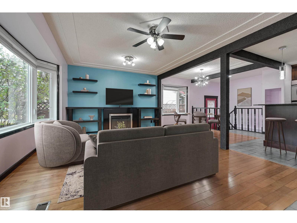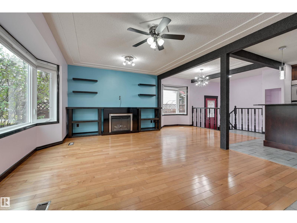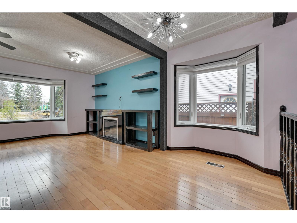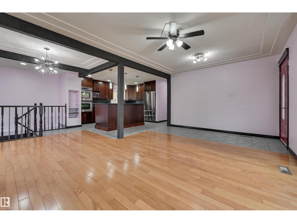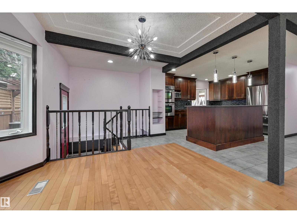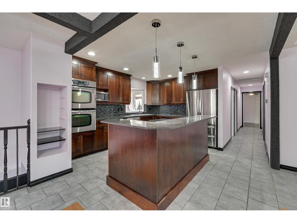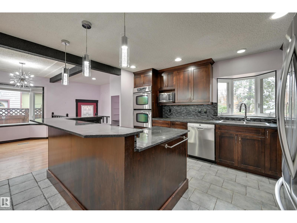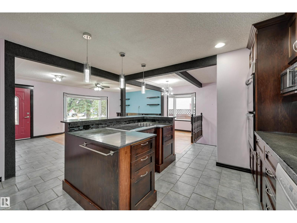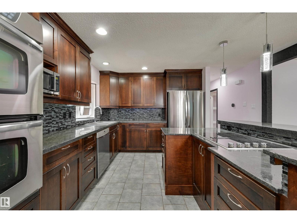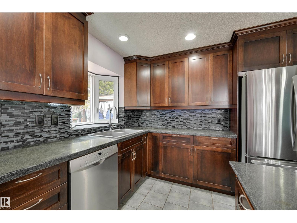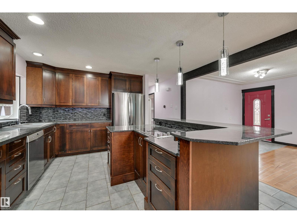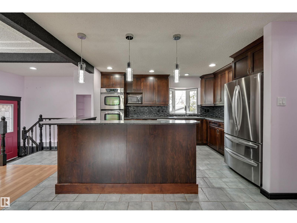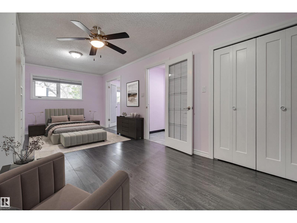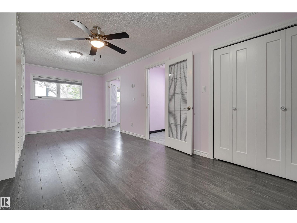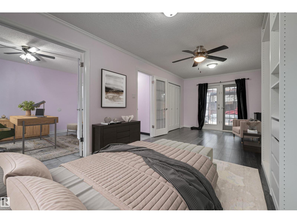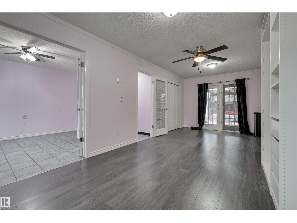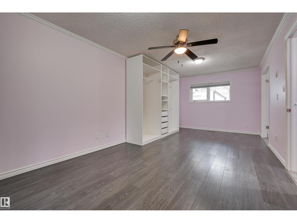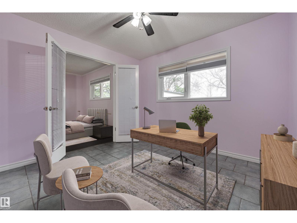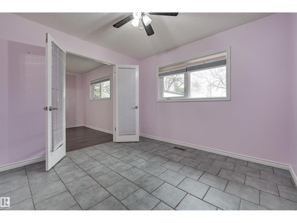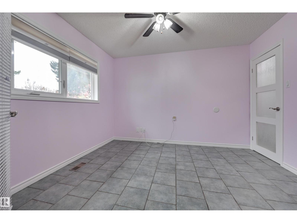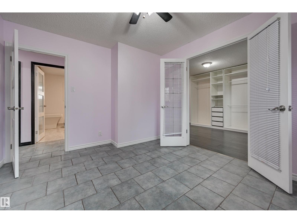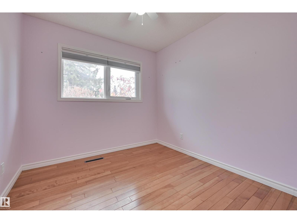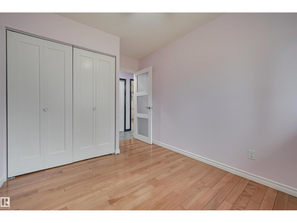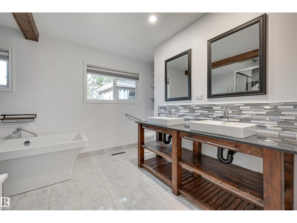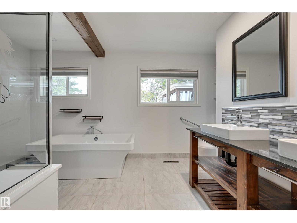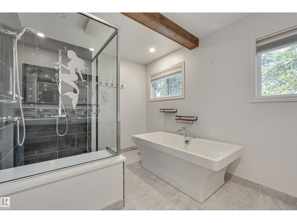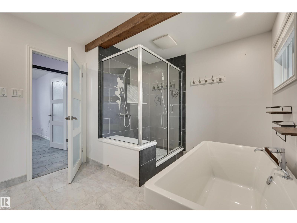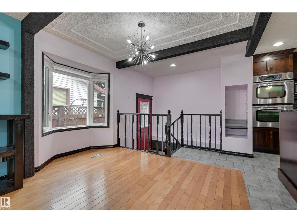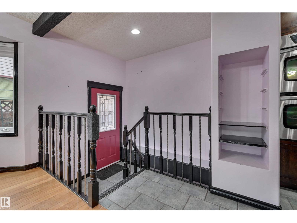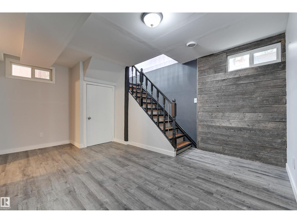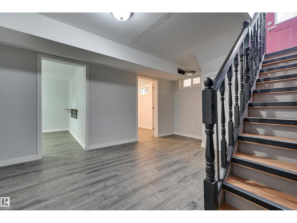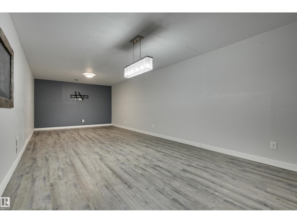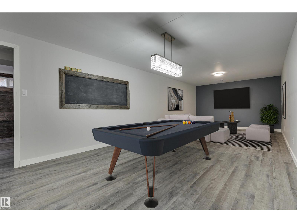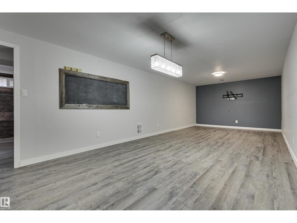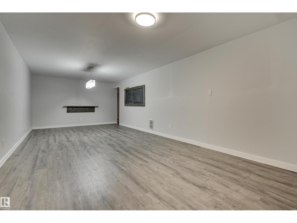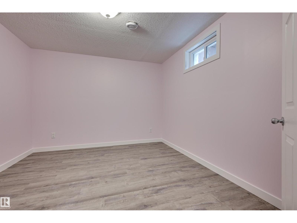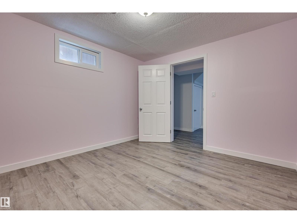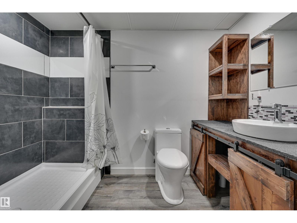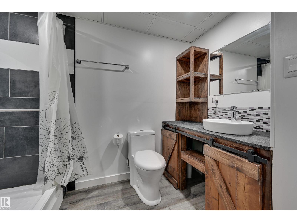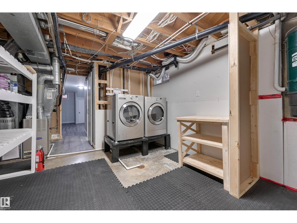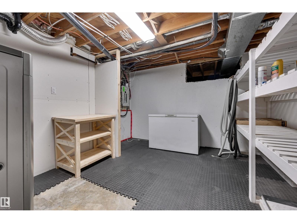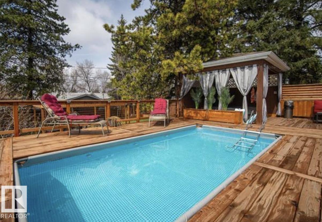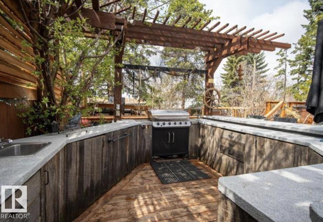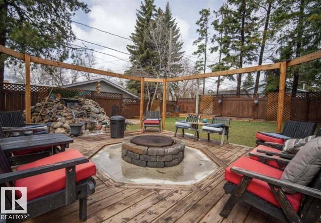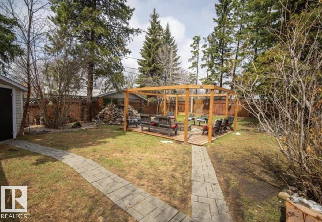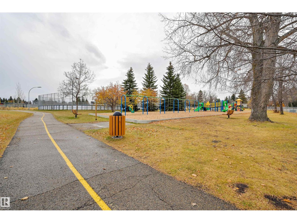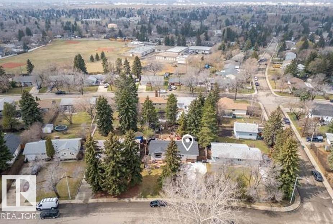4 Bedroom
2 Bathroom
1,322 ft2
Bungalow
Outdoor Pool
Central Air Conditioning
Forced Air
$525,000
Acreage-Like Living in Sherwood Heights! Experience peaceful living in the heart of the city with this beautifully upgraded home across from a park. Enjoy your private, fully landscaped backyard oasis featuring an above-ground pool with deck, a hot tub with gazebo, a full outdoor bar/kitchen with built-in BBQ , a cozy firepit area, & a tranquil water feature. Inside, the open-concept main floor offers a spacious living room & a kitchen with a large island with stovetop, & stainless steel appliances incl double ovens. The primary bedroom is a true retreat with garden doors leading directly to the pool & hot tub area. The main level also includes two addl bedrooms & a stylish 5-piece bathroom. The fully finished lower level features a large rec room—ideal for movie nights or game time—a fourth bedroom, and a 3-piece bath. Enjoy an active lifestyle. Close to sports park, an ice rink, schools, & shopping. Upgrades incl: widened driveway & RV parking (2020); shingles (2021); 50-gallon HWT, R60 in attic (id:63013)
Property Details
|
MLS® Number
|
E4464270 |
|
Property Type
|
Single Family |
|
Neigbourhood
|
Sherwood Heights |
|
Amenities Near By
|
Playground, Public Transit, Schools, Shopping |
|
Features
|
Private Setting, Treed, Flat Site, Wet Bar, Closet Organizers |
|
Pool Type
|
Outdoor Pool |
|
Structure
|
Deck, Fire Pit, Porch |
Building
|
Bathroom Total
|
2 |
|
Bedrooms Total
|
4 |
|
Amenities
|
Vinyl Windows |
|
Appliances
|
Dishwasher, Dryer, Freezer, Garage Door Opener Remote(s), Garage Door Opener, Microwave, Refrigerator, Washer, Window Coverings |
|
Architectural Style
|
Bungalow |
|
Basement Development
|
Finished |
|
Basement Type
|
Full (finished) |
|
Constructed Date
|
1961 |
|
Construction Style Attachment
|
Detached |
|
Cooling Type
|
Central Air Conditioning |
|
Fire Protection
|
Smoke Detectors |
|
Heating Type
|
Forced Air |
|
Stories Total
|
1 |
|
Size Interior
|
1,322 Ft2 |
|
Type
|
House |
Land
|
Acreage
|
No |
|
Fence Type
|
Fence |
|
Land Amenities
|
Playground, Public Transit, Schools, Shopping |
Rooms
| Level |
Type |
Length |
Width |
Dimensions |
|
Basement |
Bedroom 4 |
3.48 m |
3.1 m |
3.48 m x 3.1 m |
|
Basement |
Recreation Room |
8.25 m |
3.48 m |
8.25 m x 3.48 m |
|
Main Level |
Living Room |
4.47 m |
3.9 m |
4.47 m x 3.9 m |
|
Main Level |
Dining Room |
3.51 m |
3.02 m |
3.51 m x 3.02 m |
|
Main Level |
Kitchen |
4.47 m |
3.91 m |
4.47 m x 3.91 m |
|
Main Level |
Primary Bedroom |
6.76 m |
3.23 m |
6.76 m x 3.23 m |
|
Main Level |
Bedroom 2 |
3.48 m |
3.15 m |
3.48 m x 3.15 m |
|
Main Level |
Bedroom 3 |
3.45 m |
2.65 m |
3.45 m x 2.65 m |
https://www.realtor.ca/real-estate/29054831/222-fir-st-sherwood-park-sherwood-heights

