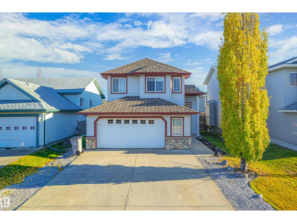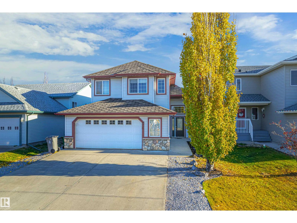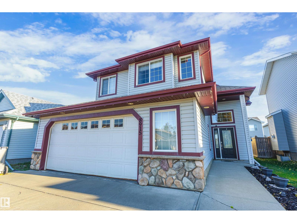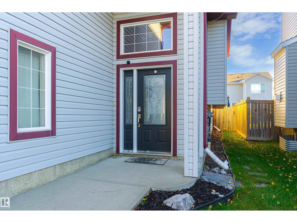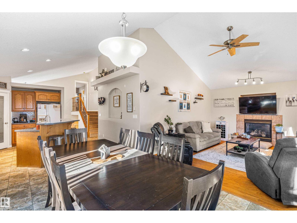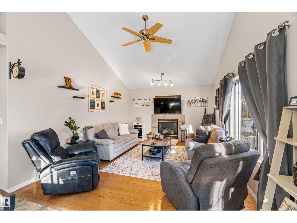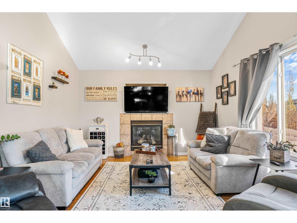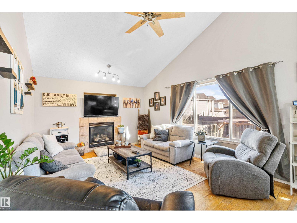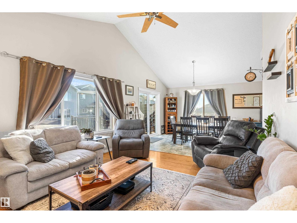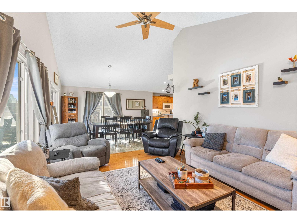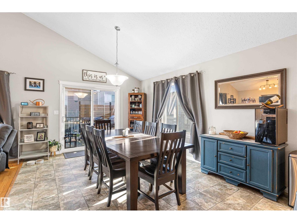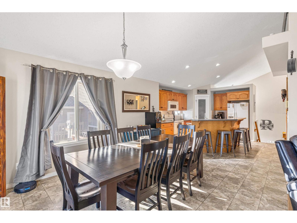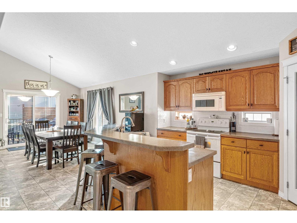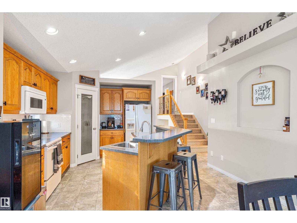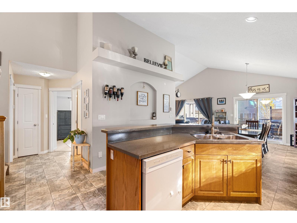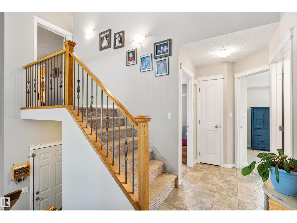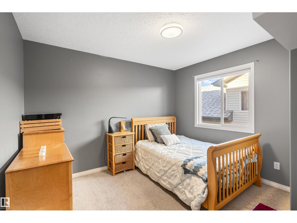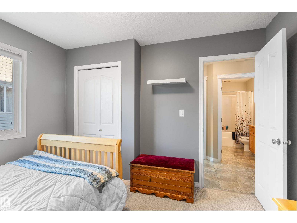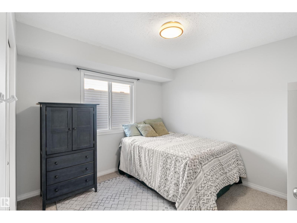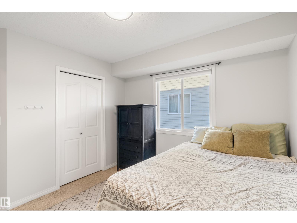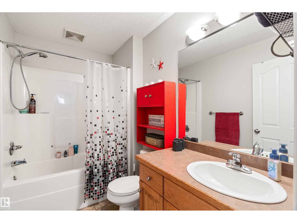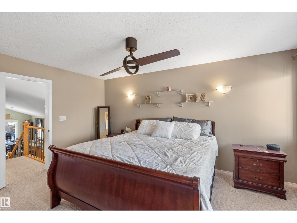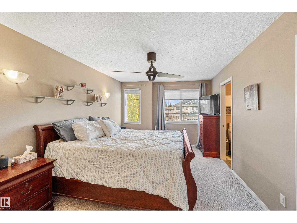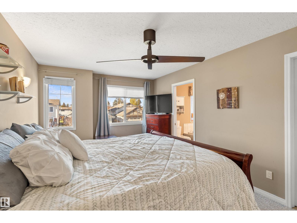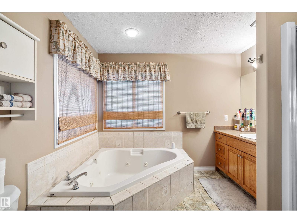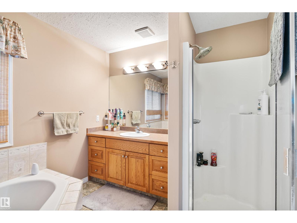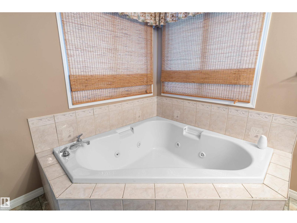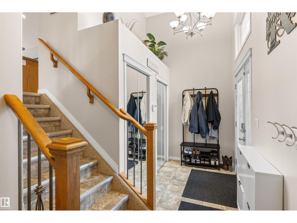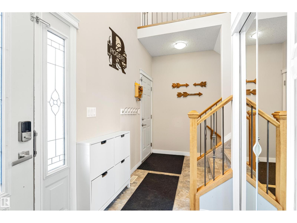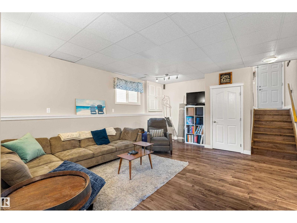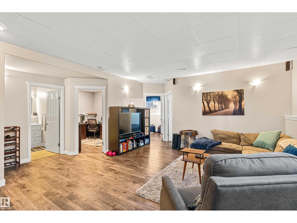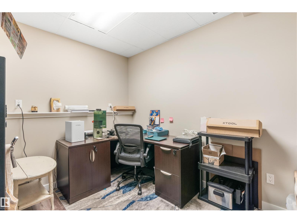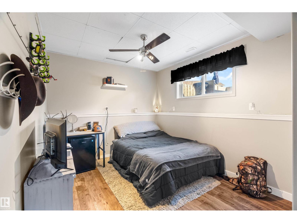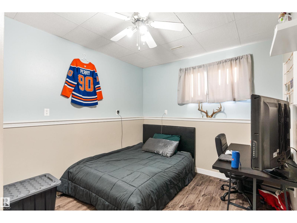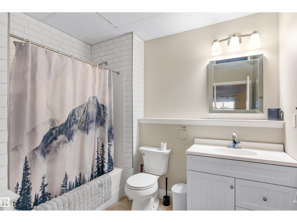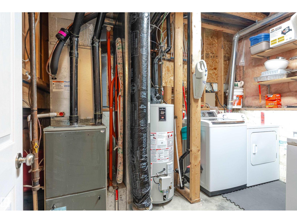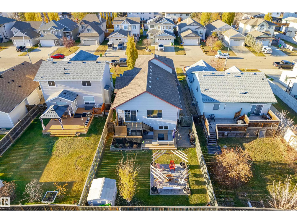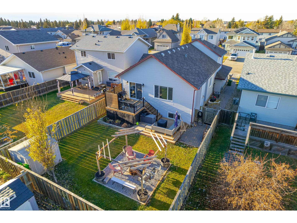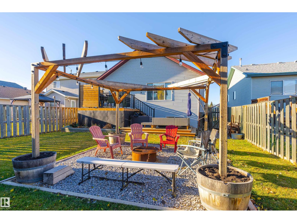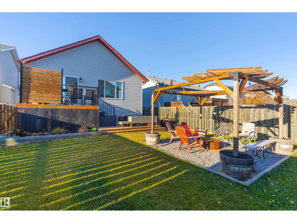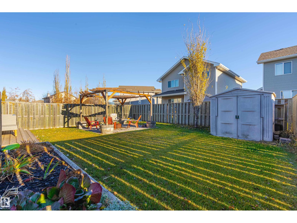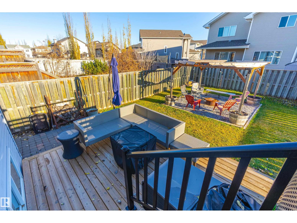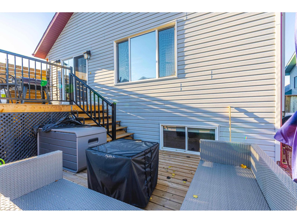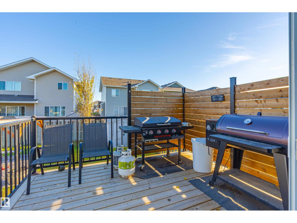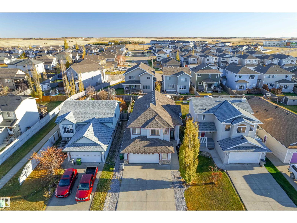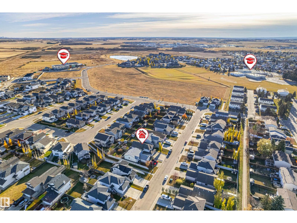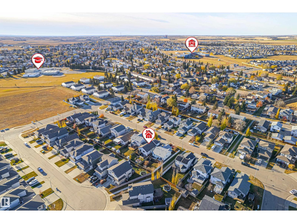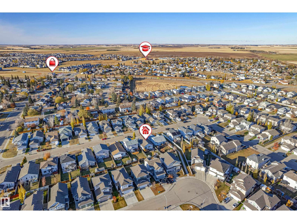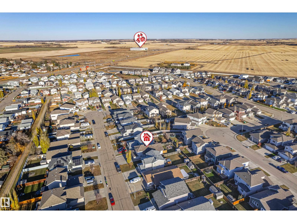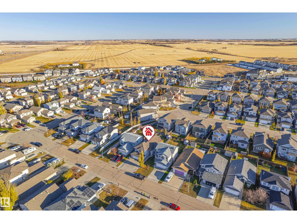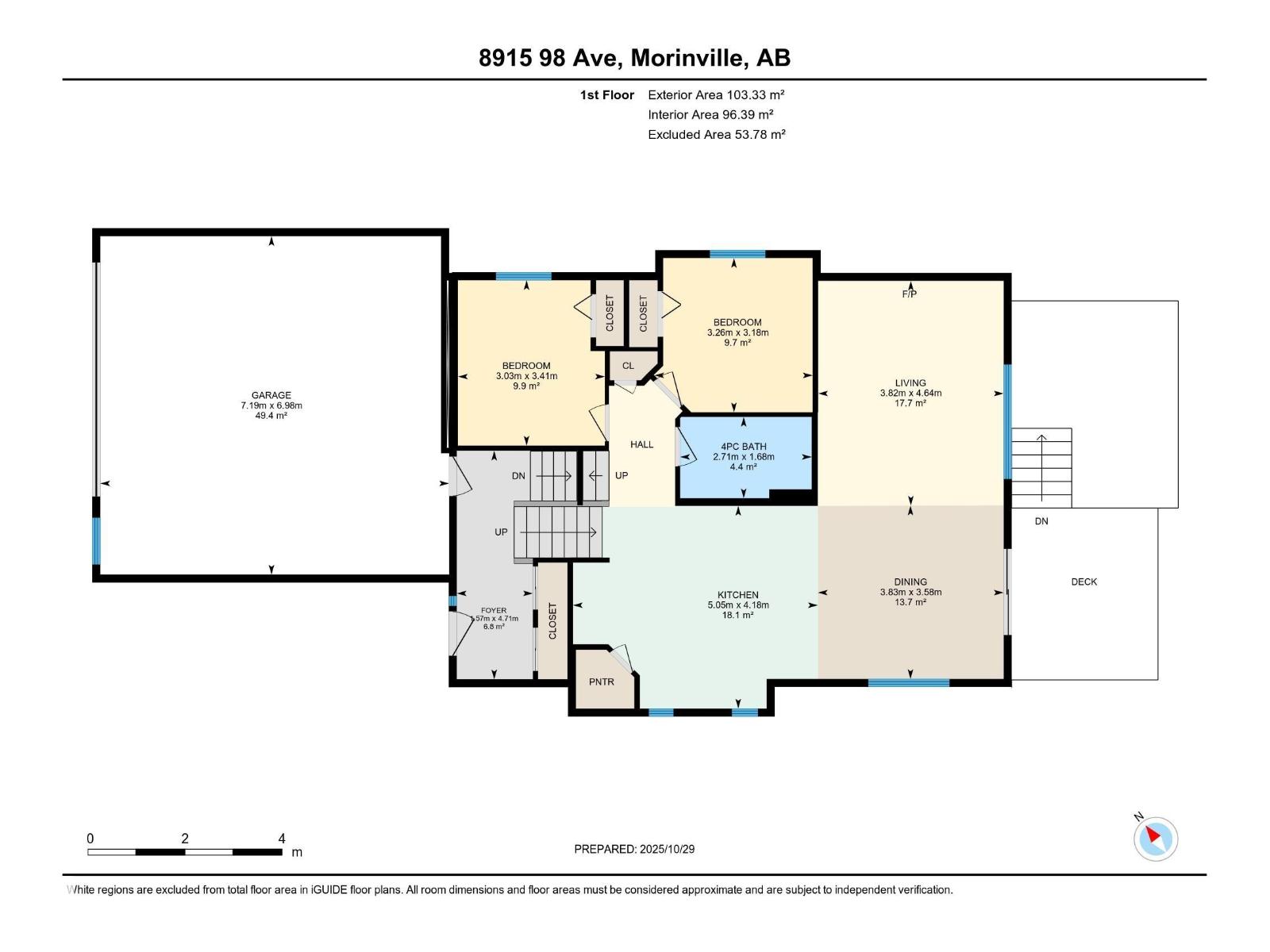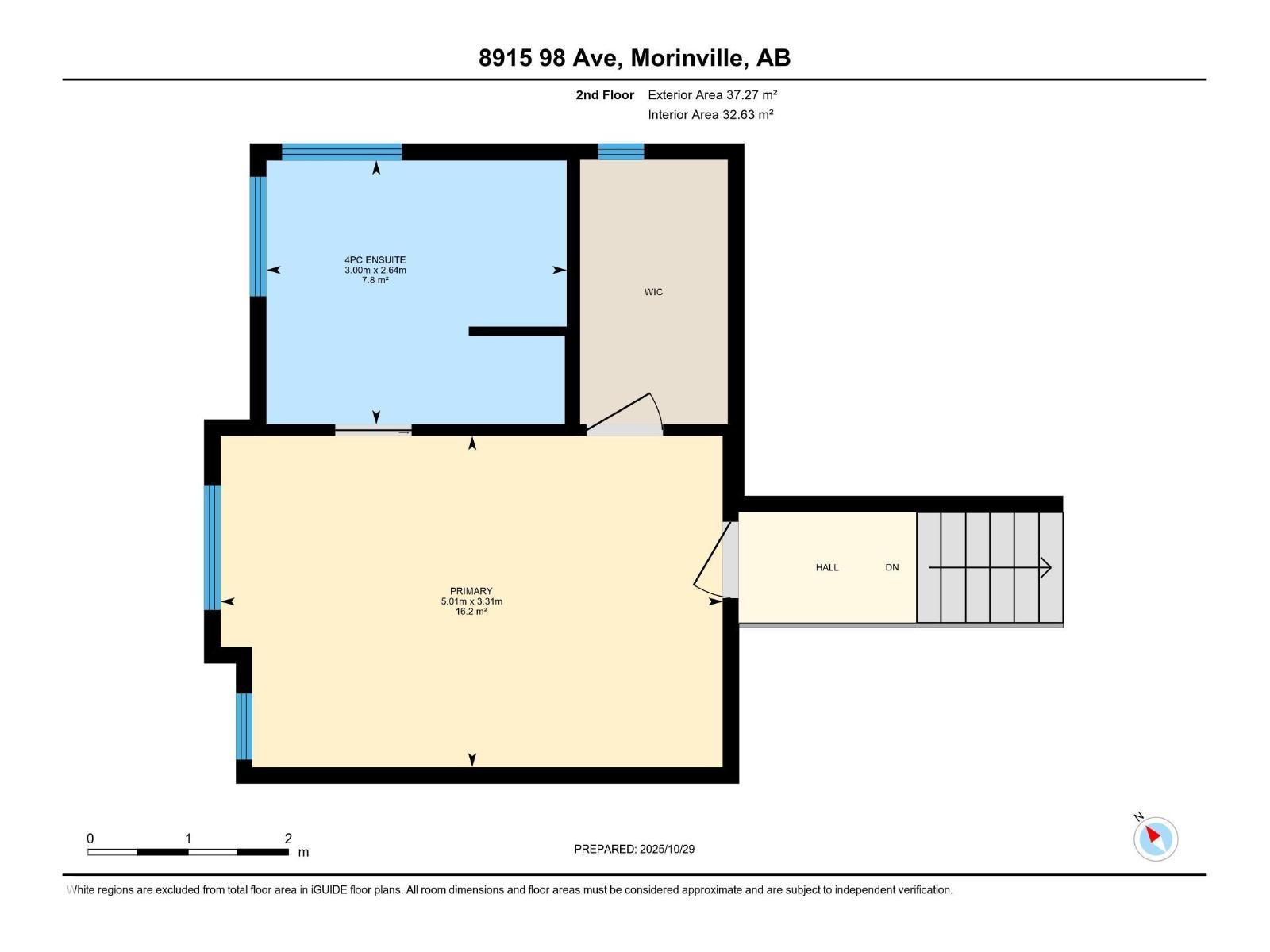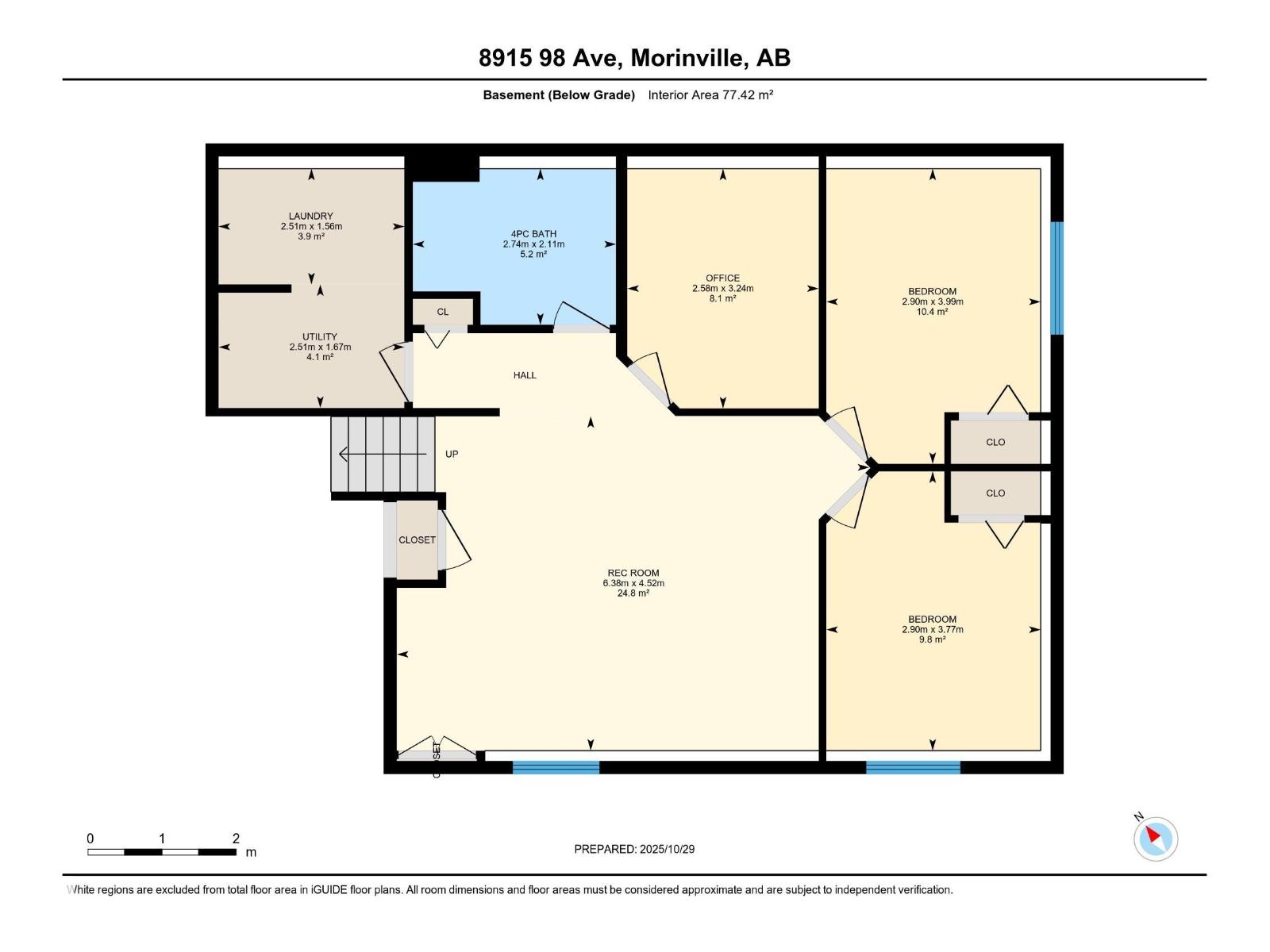5 Bedroom
3 Bathroom
1,514 ft2
Bi-Level
Fireplace
Central Air Conditioning
Forced Air
$485,000
Beautiful 2005 Fully Finished Bi-Level in Morinville! Located in the desirable Notre Dame area, this spacious 5-bedroom plus den home offers the perfect blend of comfort and style. Featuring vaulted ceilings and an open-concept layout, the main living area feels bright and welcoming. The large primary suite includes a walk-in closet and private ensuite, providing a perfect retreat. Stay cool with central air conditioning and enjoy the comfort of a heated garage during winter months. The fully finished lower level offers plenty of additional living space for family or guests. Step outside to a two-level deck overlooking a landscaped yard with a cozy fire pit area—perfect for summer entertaining. Close to schools, parks, and walking trails, this home is ideal for families seeking space, warmth, and convenience. Move-in ready and well maintained. (id:63013)
Property Details
|
MLS® Number
|
E4464175 |
|
Property Type
|
Single Family |
|
Neigbourhood
|
Morinville |
|
Amenities Near By
|
Schools |
|
Features
|
Flat Site, Paved Lane, No Back Lane |
|
Structure
|
Deck |
Building
|
Bathroom Total
|
3 |
|
Bedrooms Total
|
5 |
|
Amenities
|
Vinyl Windows |
|
Appliances
|
Dishwasher, Dryer, Garage Door Opener Remote(s), Garage Door Opener, Microwave Range Hood Combo, Refrigerator, Storage Shed, Stove, Washer, Window Coverings |
|
Architectural Style
|
Bi-level |
|
Basement Development
|
Finished |
|
Basement Type
|
Full (finished) |
|
Ceiling Type
|
Vaulted |
|
Constructed Date
|
2005 |
|
Construction Style Attachment
|
Detached |
|
Cooling Type
|
Central Air Conditioning |
|
Fireplace Fuel
|
Gas |
|
Fireplace Present
|
Yes |
|
Fireplace Type
|
Unknown |
|
Heating Type
|
Forced Air |
|
Size Interior
|
1,514 Ft2 |
|
Type
|
House |
Parking
|
Attached Garage
|
|
|
Heated Garage
|
|
Land
|
Acreage
|
No |
|
Fence Type
|
Fence |
|
Land Amenities
|
Schools |
|
Size Irregular
|
486.16 |
|
Size Total
|
486.16 M2 |
|
Size Total Text
|
486.16 M2 |
Rooms
| Level |
Type |
Length |
Width |
Dimensions |
|
Basement |
Family Room |
6.38 m |
4.52 m |
6.38 m x 4.52 m |
|
Basement |
Den |
2.58 m |
3.24 m |
2.58 m x 3.24 m |
|
Basement |
Bedroom 4 |
2.9 m |
3.99 m |
2.9 m x 3.99 m |
|
Basement |
Bedroom 5 |
2.51 m |
1.56 m |
2.51 m x 1.56 m |
|
Basement |
Laundry Room |
2.51 m |
1.67 m |
2.51 m x 1.67 m |
|
Main Level |
Living Room |
3.82 m |
4.64 m |
3.82 m x 4.64 m |
|
Main Level |
Dining Room |
3.83 m |
3.56 m |
3.83 m x 3.56 m |
|
Main Level |
Kitchen |
5.05 m |
4.81 m |
5.05 m x 4.81 m |
|
Main Level |
Bedroom 2 |
3.03 m |
3.41 m |
3.03 m x 3.41 m |
|
Main Level |
Bedroom 3 |
3.26 m |
3.18 m |
3.26 m x 3.18 m |
|
Upper Level |
Primary Bedroom |
5.01 m |
3.31 m |
5.01 m x 3.31 m |
https://www.realtor.ca/real-estate/29052979/8915-98-av-morinville-morinville

