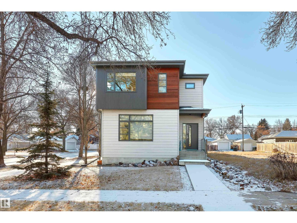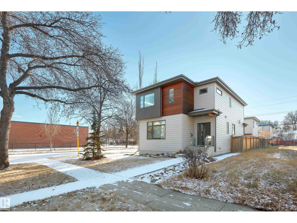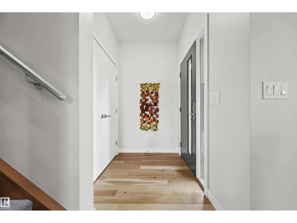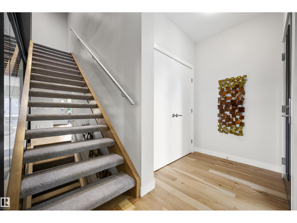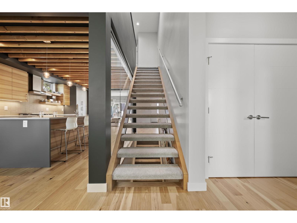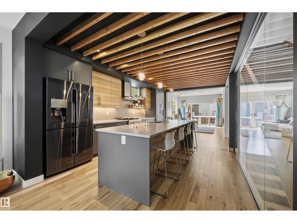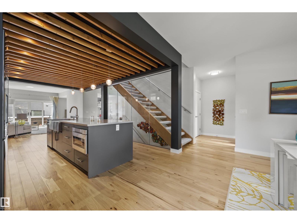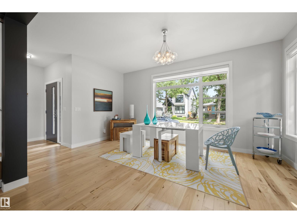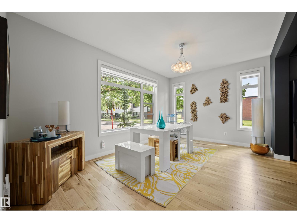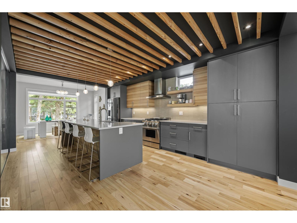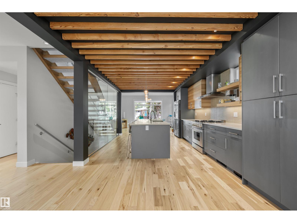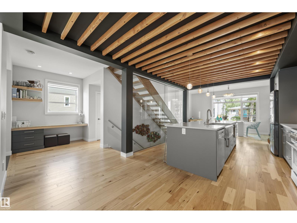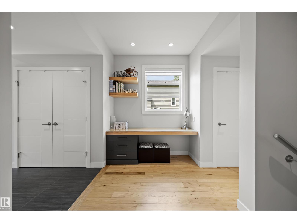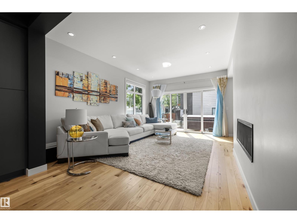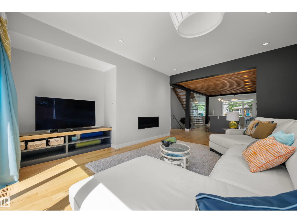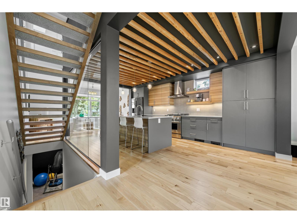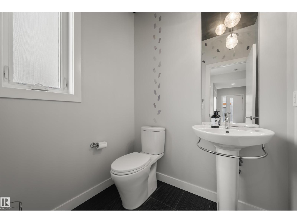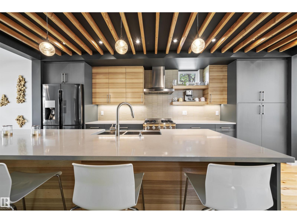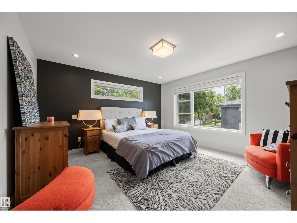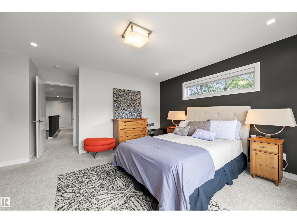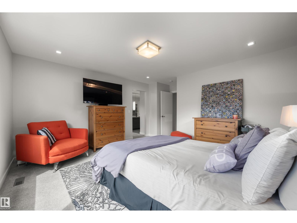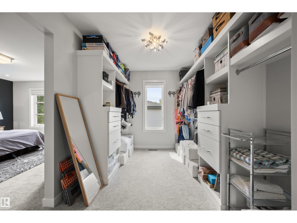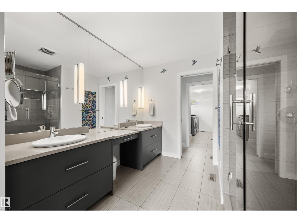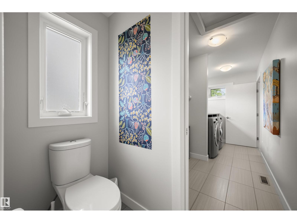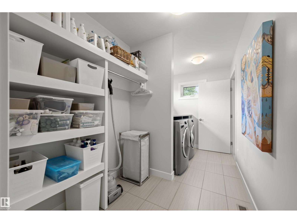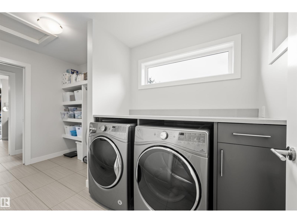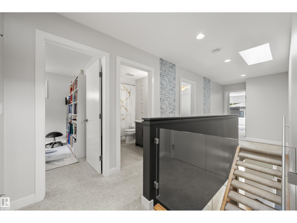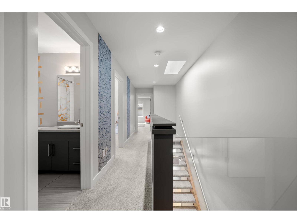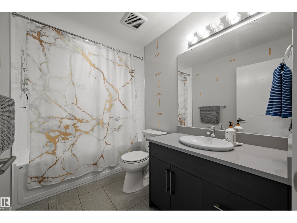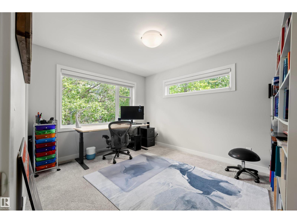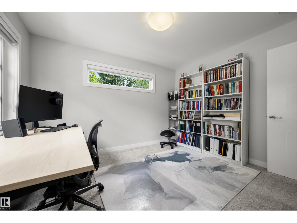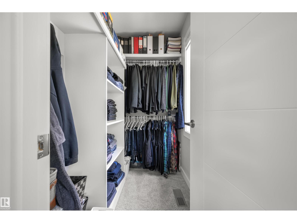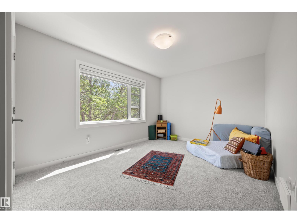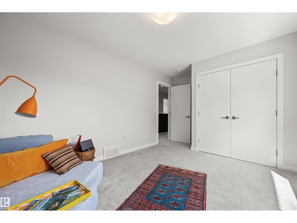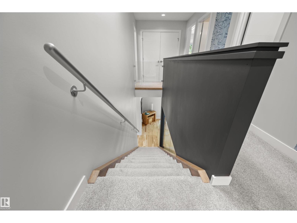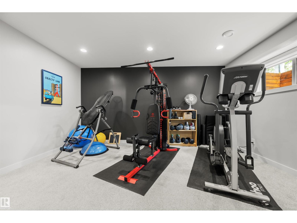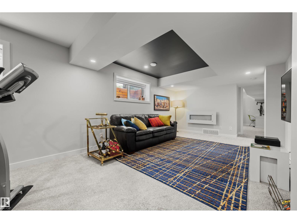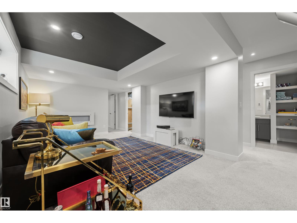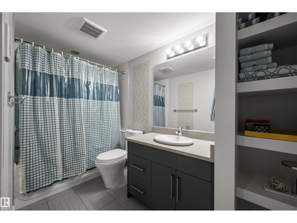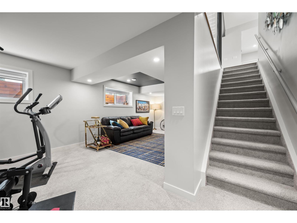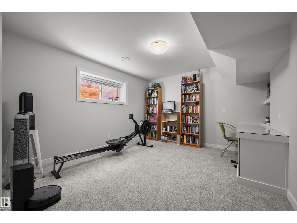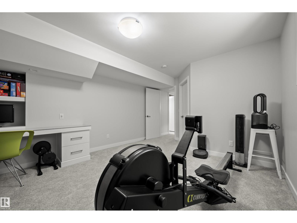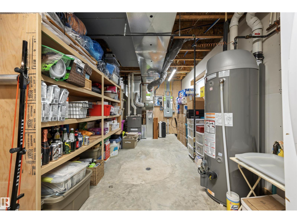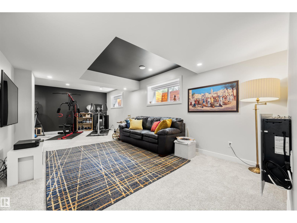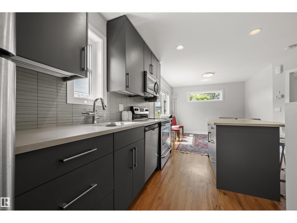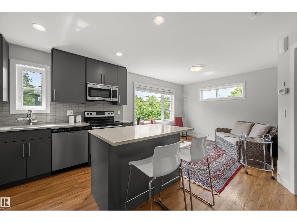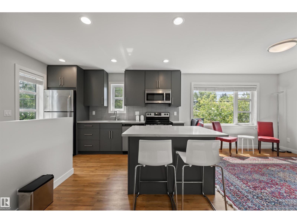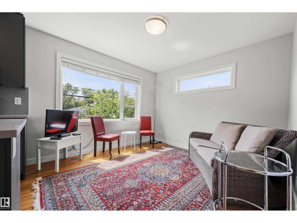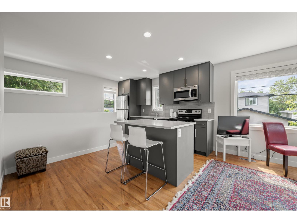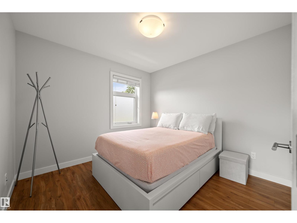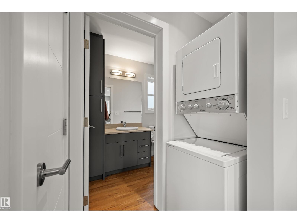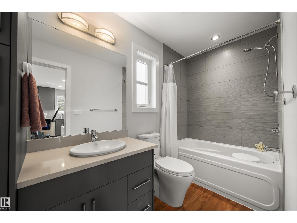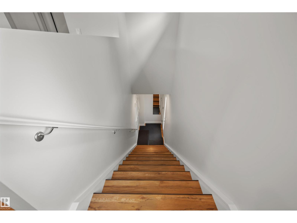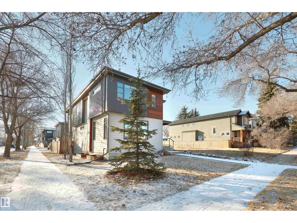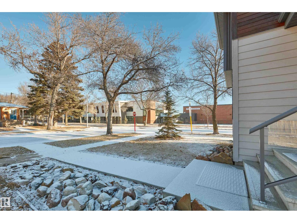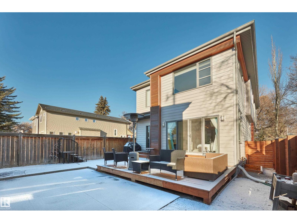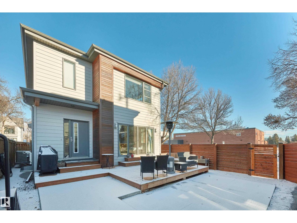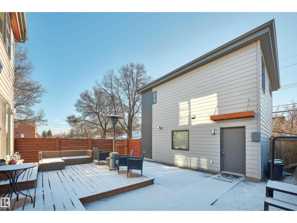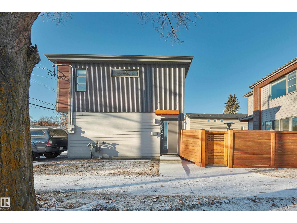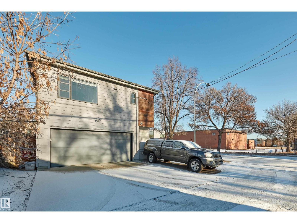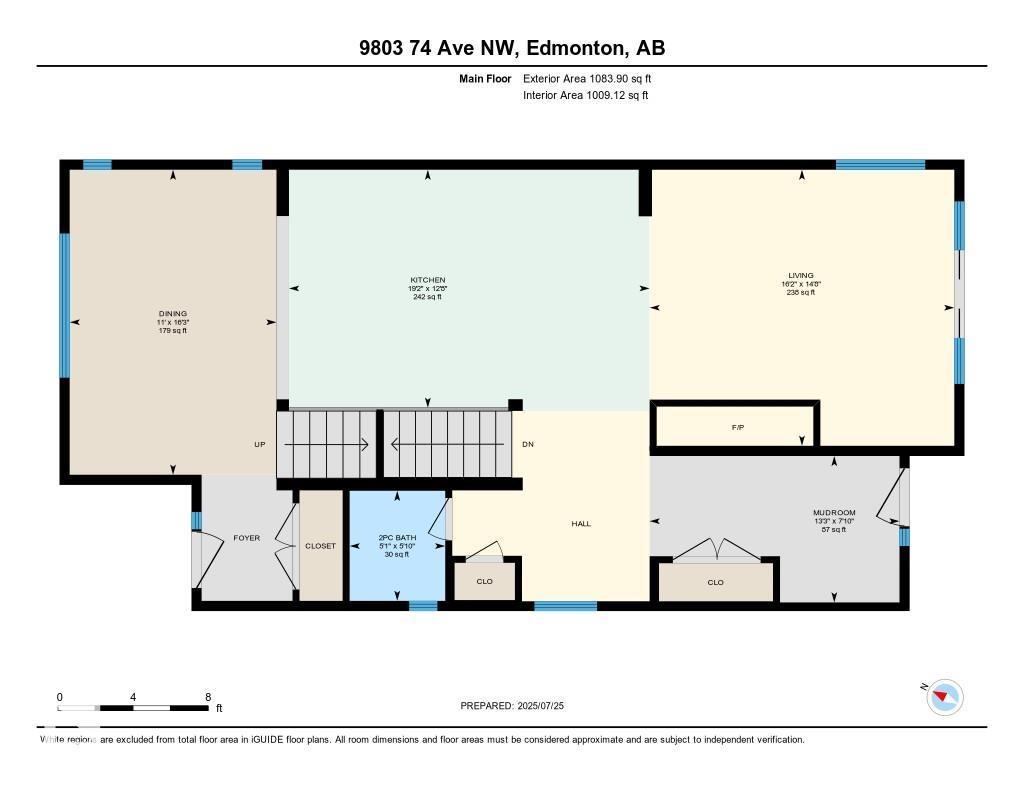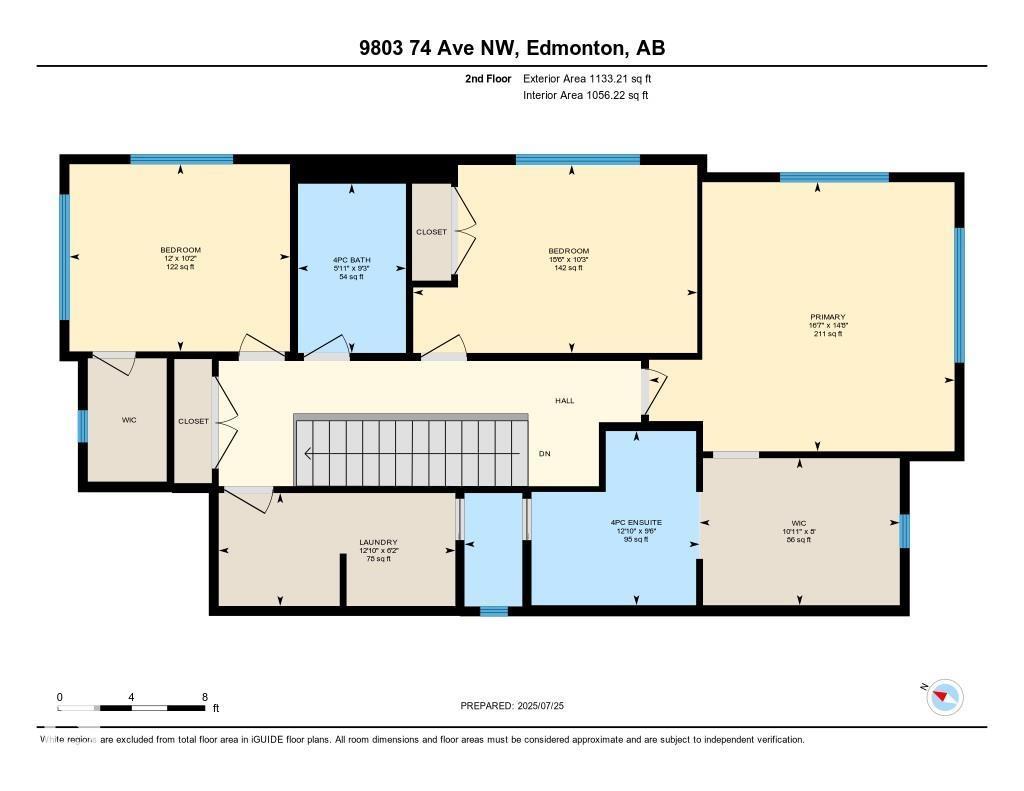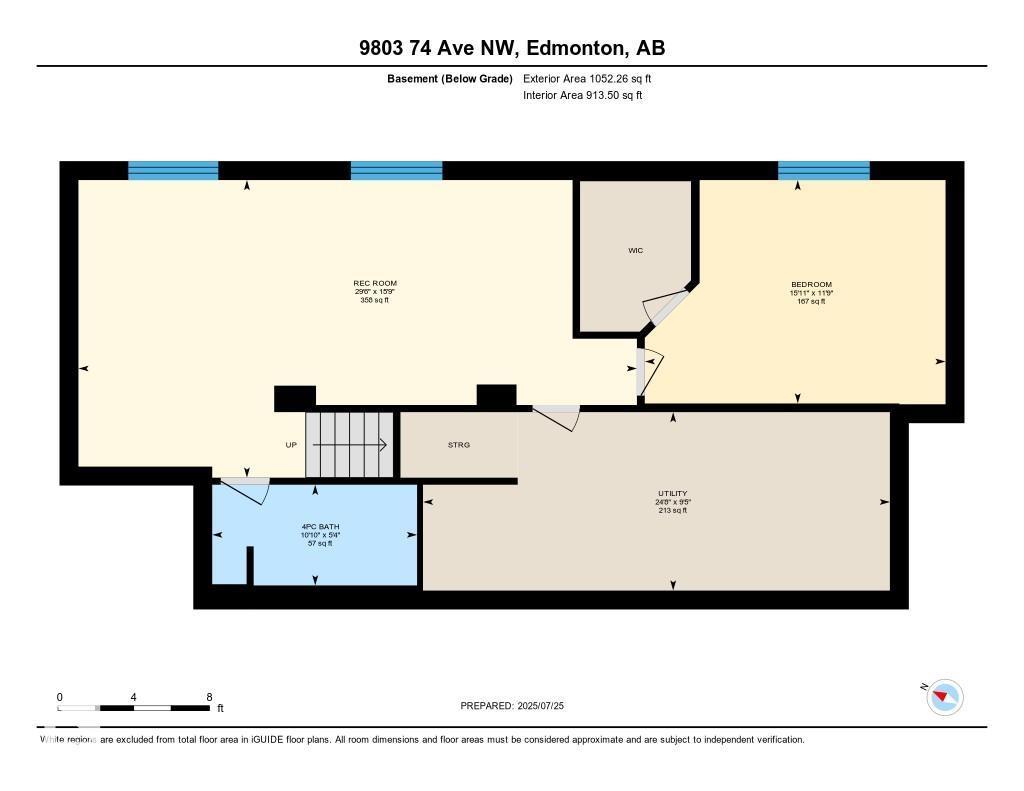9803 74 Av Nw Edmonton, Alberta T6E 1G1
$1,027,500
In a world of increased density, this wonderful home has a FULL LENGTH driveway with parking for 5 vehicles! Immaculate sq ft two-storey on a full-size lot with a fully finished basement and a legal one-bedroom garage suite—ideal for extended family or rental income. Thoughtfully designed with classic charm and modern touches, this 4-bedroom home (3 up, 1 down) features hickory flooring, a chef’s kitchen with quartz island, 5-burner gas stove, and high-end appliances. The open-concept main floor includes a spacious dining area and family room that opens to a sunny south-facing yard with an oversized deck. Upstairs offers walk-in closets in every bedroom, a stylish 4-piece ensuite, upstairs laundry, and a second full bath. The basement adds a large rec room and guest bedroom, while the garage suite has a private entrance, full kitchen, laundry, and 5 appliances. Finished landscaping, a large mudroom, custom built-ins, and 200 Amp service to the house complete this one-of-a-kind home! (id:63013)
Property Details
| MLS® Number | E4464420 |
| Property Type | Single Family |
| Neigbourhood | Ritchie |
| Amenities Near By | Playground, Public Transit, Schools, Shopping |
| Features | Corner Site, Lane, Closet Organizers, No Smoking Home |
| Structure | Deck |
Building
| Bathroom Total | 5 |
| Bedrooms Total | 5 |
| Appliances | Dryer, Garage Door Opener Remote(s), Garage Door Opener, Microwave Range Hood Combo, Microwave, Washer/dryer Stack-up, Stove, Gas Stove(s), Central Vacuum, Washer, Window Coverings, Refrigerator, Dishwasher |
| Basement Development | Finished |
| Basement Features | Suite |
| Basement Type | Full (finished) |
| Constructed Date | 2016 |
| Construction Style Attachment | Detached |
| Cooling Type | Central Air Conditioning |
| Fireplace Fuel | Gas |
| Fireplace Present | Yes |
| Fireplace Type | Unknown |
| Half Bath Total | 1 |
| Heating Type | Forced Air |
| Stories Total | 2 |
| Size Interior | 2,217 Ft2 |
| Type | House |
Parking
| Detached Garage | |
| Heated Garage | |
| Stall | |
| See Remarks |
Land
| Acreage | No |
| Land Amenities | Playground, Public Transit, Schools, Shopping |
| Size Irregular | 404.33 |
| Size Total | 404.33 M2 |
| Size Total Text | 404.33 M2 |
Rooms
| Level | Type | Length | Width | Dimensions |
|---|---|---|---|---|
| Basement | Bedroom 4 | 4.84 m | 3.59 m | 4.84 m x 3.59 m |
| Basement | Recreation Room | 8.99 m | 4.79 m | 8.99 m x 4.79 m |
| Main Level | Living Room | 4.94 m | 4.48 m | 4.94 m x 4.48 m |
| Main Level | Dining Room | 4.95 m | 3.35 m | 4.95 m x 3.35 m |
| Main Level | Kitchen | 5.85 m | 3.86 m | 5.85 m x 3.86 m |
| Main Level | Mud Room | 4.05 m | 2.38 m | 4.05 m x 2.38 m |
| Upper Level | Primary Bedroom | 5.07 m | 4.46 m | 5.07 m x 4.46 m |
| Upper Level | Bedroom 2 | 4.71 m | 3.12 m | 4.71 m x 3.12 m |
| Upper Level | Bedroom 3 | 3.66 m | 3.11 m | 3.66 m x 3.11 m |
| Upper Level | Laundry Room | 3.92 m | 1.87 m | 3.92 m x 1.87 m |
| Upper Level | Bedroom 5 | 3.09 m | 3.02 m | 3.09 m x 3.02 m |
| Upper Level | Second Kitchen | 3.74 m | 1.6 m | 3.74 m x 1.6 m |
https://www.realtor.ca/real-estate/29057658/9803-74-av-nw-edmonton-ritchie
301-11044 82 Ave Nw
Edmonton, Alberta T6G 0T2
301-11044 82 Ave Nw
Edmonton, Alberta T6G 0T2

