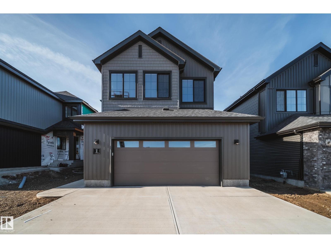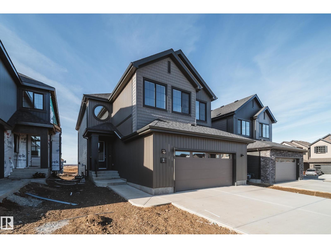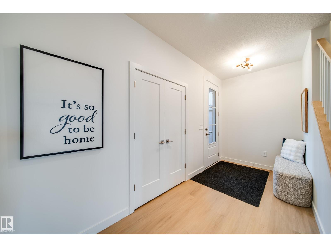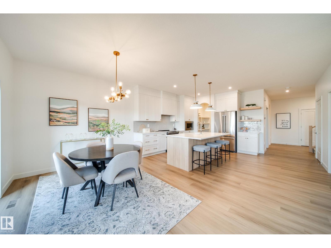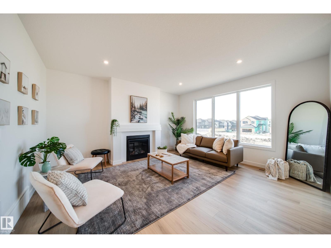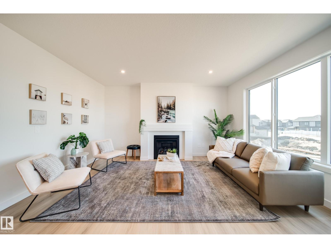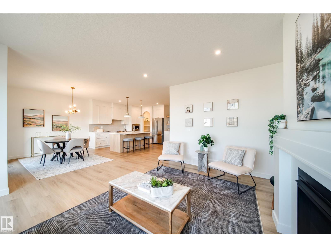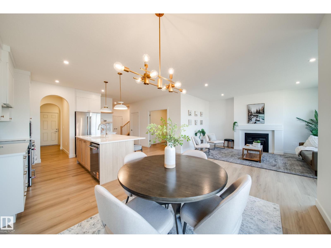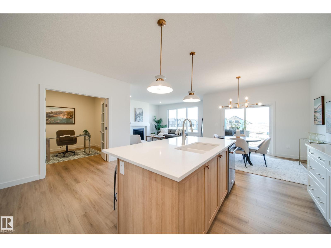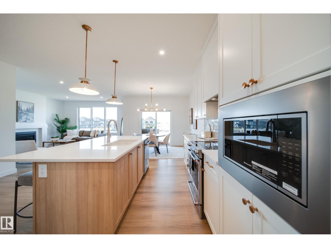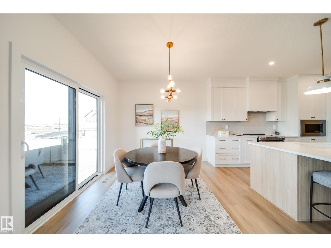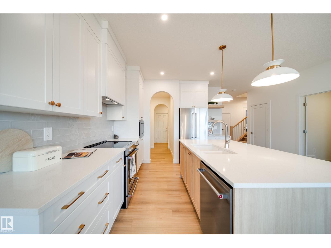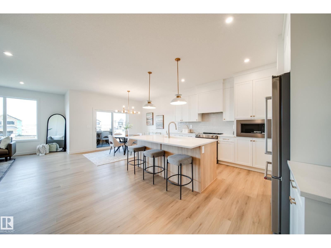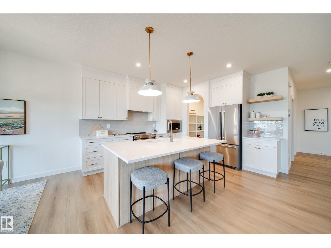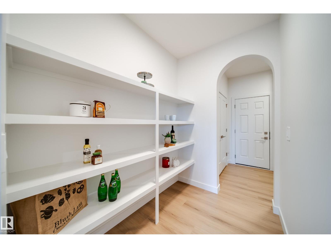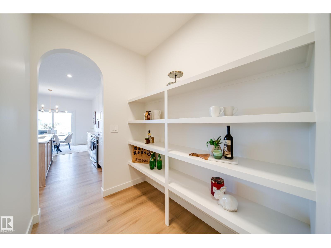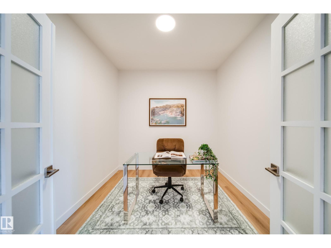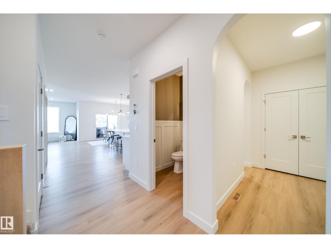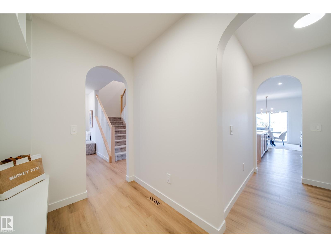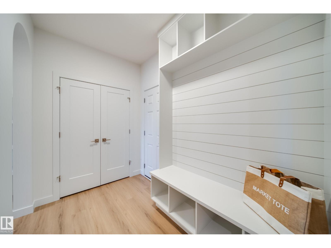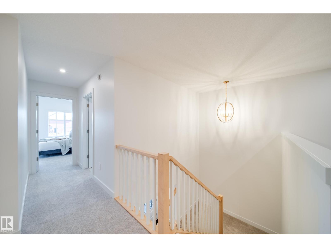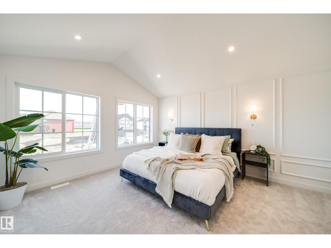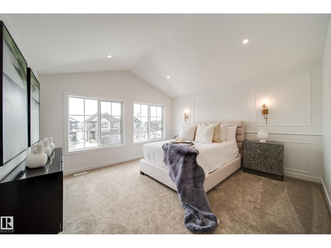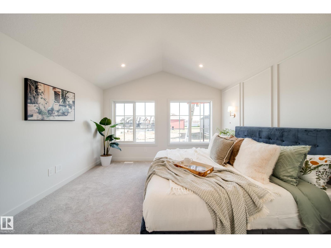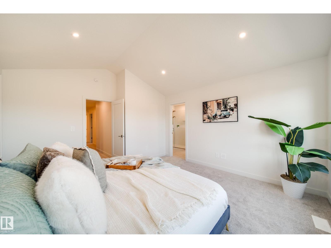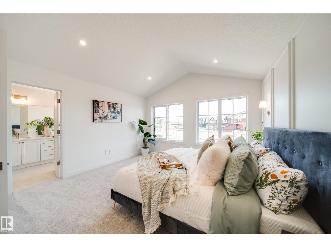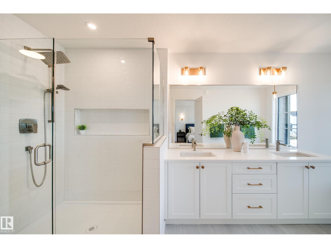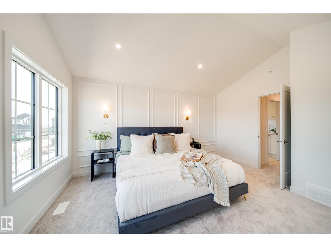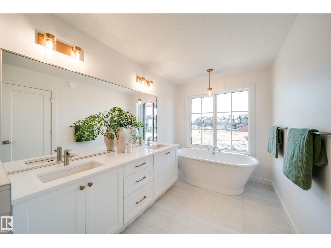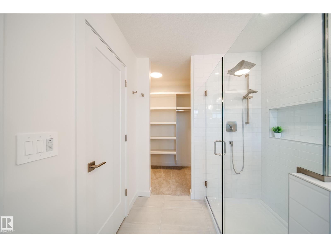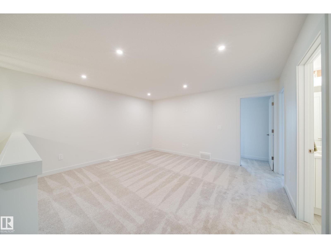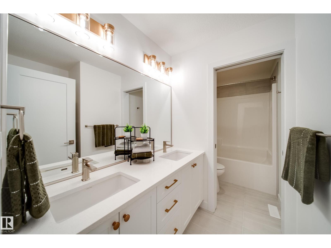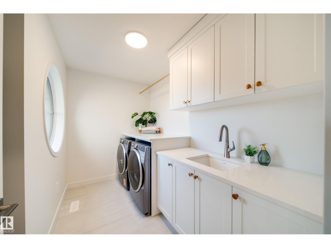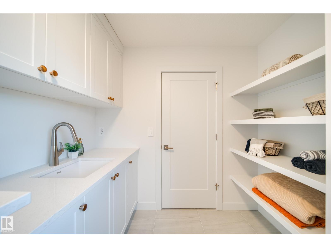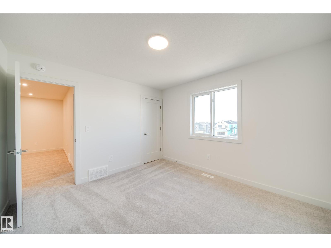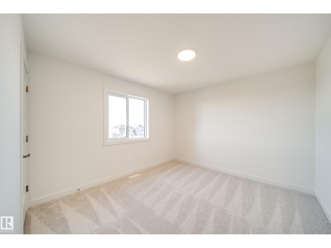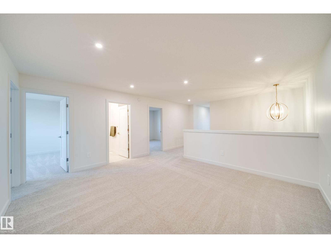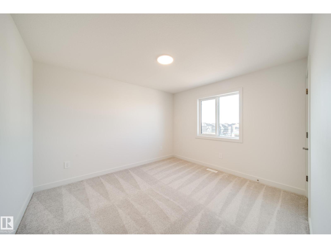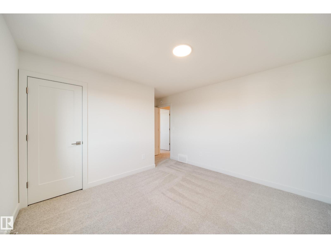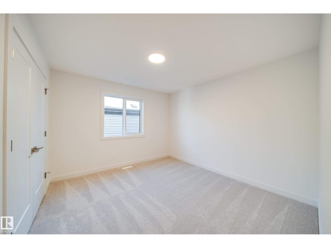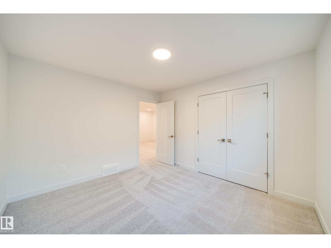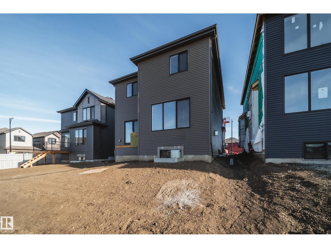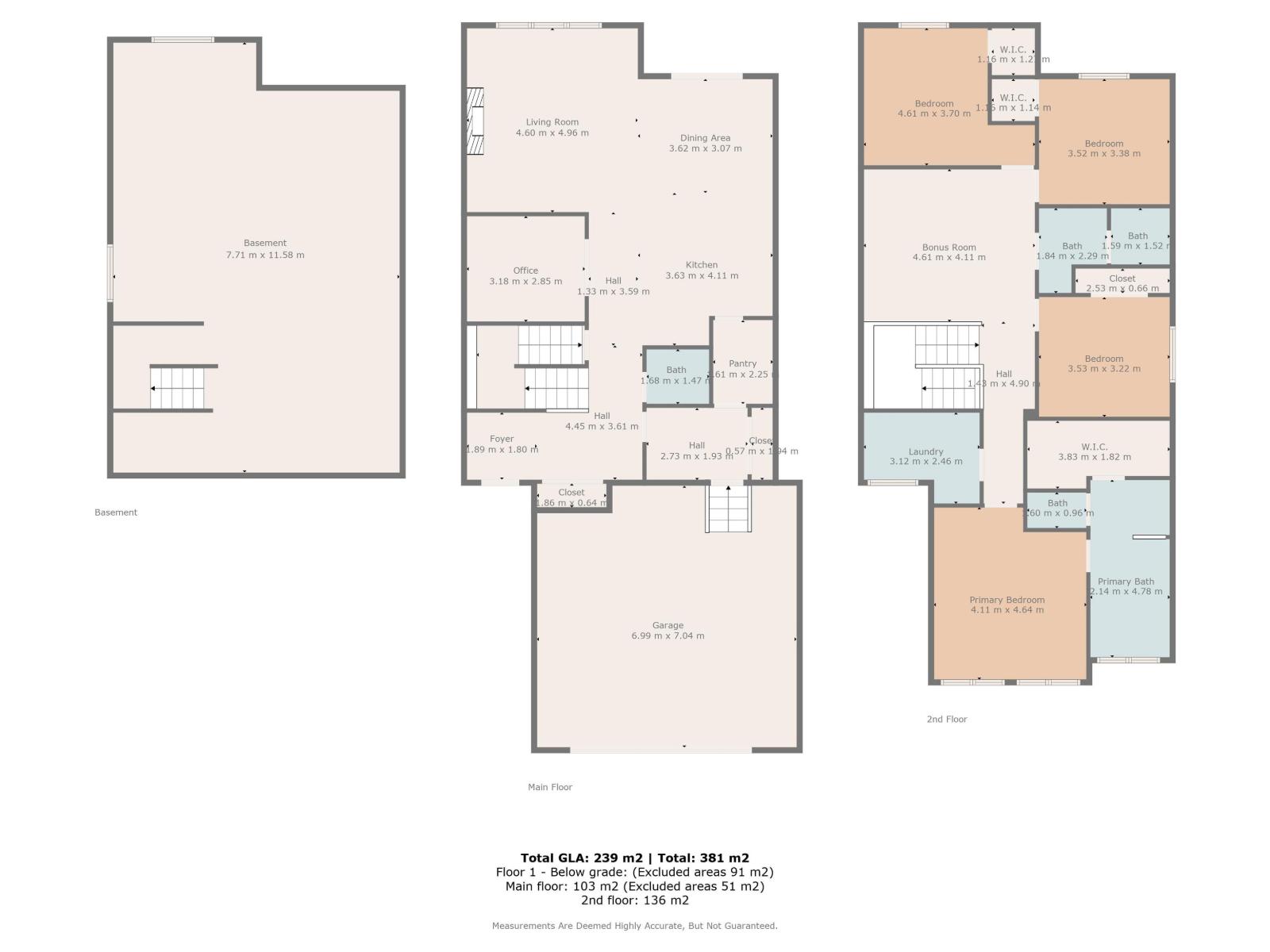4 Bedroom
3 Bathroom
2,573 ft2
Forced Air
$799,900
Welcome to the Carbon by award-winning builder Justin Gray Homes, in the professionally designed Coastal Zen colour palette. Just shy of 2600 sqft, this home is intentionally designed for growing families, near future schools & recreation centre. With an open concept main floor, enjoy a sunlit living room w/ GAS FIREPLACE, den/office w/frosted glass doors, & a sleek 2 piece bathroom. Step through the signature ARCHED pantry, into the chef inspired kitchen w/custom DOVE-TAILED cabinetry & a large island ideal for hosting. Upstairs, find 4 spacious bedrooms, a BONUS room, & convenient upstairs laundry. The main bath includes DUAL SINKS & w/ a privacy door separating the vanity from the bath/toilet, making busy mornings a breeze. The breathtaking primary retreat has a large WIC & a luxurious 5PC SPA-LIKE ensuite w/soaker tub & walk-in shower. Complete w/OVERSIZED dbl car garage w/drain. Situated on a 30’ pocket lot in St. Albert’s 2025 Best New Community. Move in ready, just in time to enjoy the holidays! (id:63013)
Property Details
|
MLS® Number
|
E4464587 |
|
Property Type
|
Single Family |
|
Neigbourhood
|
Chérot |
|
Amenities Near By
|
Golf Course, Playground, Schools, Shopping |
|
Features
|
Closet Organizers, No Animal Home, No Smoking Home |
|
Parking Space Total
|
4 |
Building
|
Bathroom Total
|
3 |
|
Bedrooms Total
|
4 |
|
Amenities
|
Ceiling - 9ft |
|
Appliances
|
Dishwasher, Dryer, Hood Fan, Microwave, Refrigerator, Stove, Washer |
|
Basement Development
|
Unfinished |
|
Basement Type
|
Full (unfinished) |
|
Constructed Date
|
2025 |
|
Construction Status
|
Insulation Upgraded |
|
Construction Style Attachment
|
Detached |
|
Fire Protection
|
Smoke Detectors |
|
Half Bath Total
|
1 |
|
Heating Type
|
Forced Air |
|
Stories Total
|
2 |
|
Size Interior
|
2,573 Ft2 |
|
Type
|
House |
Parking
Land
|
Acreage
|
No |
|
Land Amenities
|
Golf Course, Playground, Schools, Shopping |
Rooms
| Level |
Type |
Length |
Width |
Dimensions |
|
Main Level |
Living Room |
4.6 m |
|
4.6 m x Measurements not available |
|
Main Level |
Dining Room |
3.62 m |
|
3.62 m x Measurements not available |
|
Main Level |
Kitchen |
3.63 m |
|
3.63 m x Measurements not available |
|
Main Level |
Den |
3.18 m |
|
3.18 m x Measurements not available |
|
Upper Level |
Primary Bedroom |
4.11 m |
|
4.11 m x Measurements not available |
|
Upper Level |
Bedroom 2 |
3.53 m |
|
3.53 m x Measurements not available |
|
Upper Level |
Bedroom 3 |
3.2 m |
|
3.2 m x Measurements not available |
|
Upper Level |
Bedroom 4 |
4.61 m |
|
4.61 m x Measurements not available |
|
Upper Level |
Bonus Room |
4.61 m |
|
4.61 m x Measurements not available |
https://www.realtor.ca/real-estate/29062874/2-cloutier-cl-st-albert-chérot

