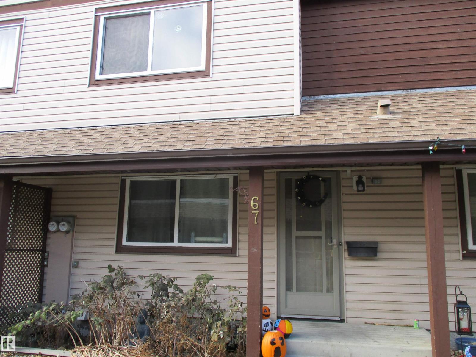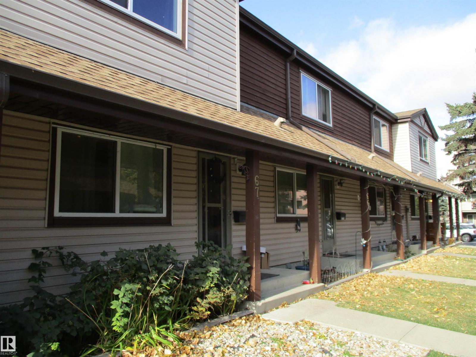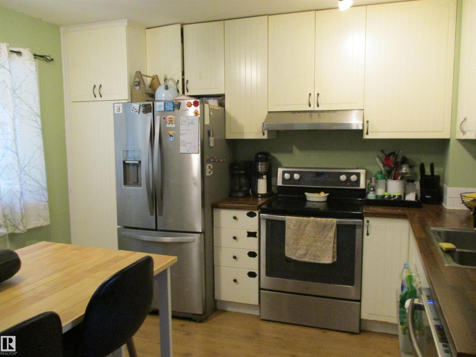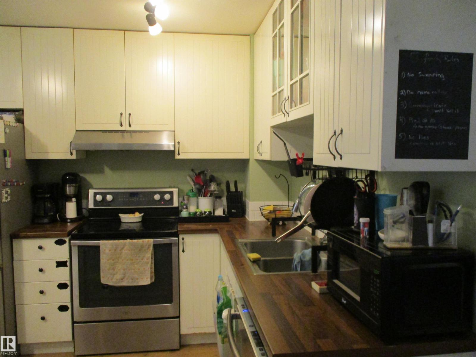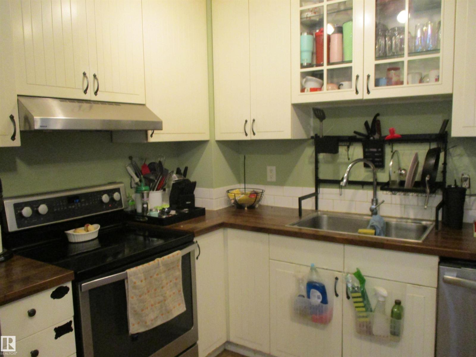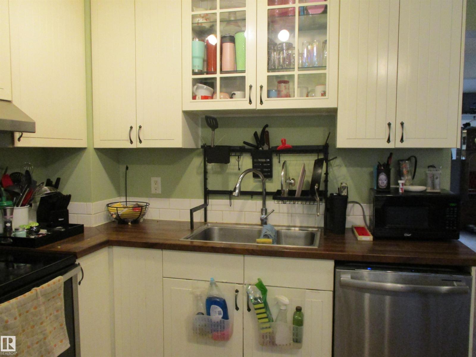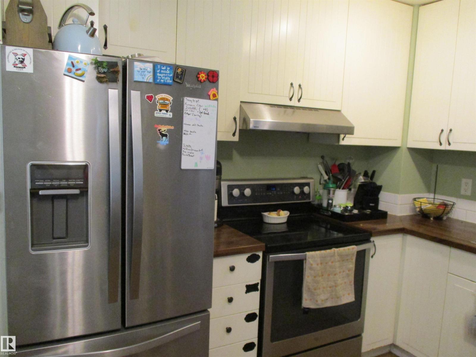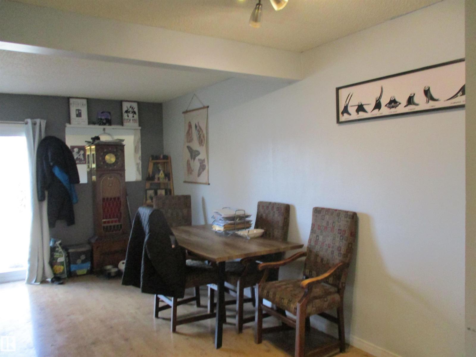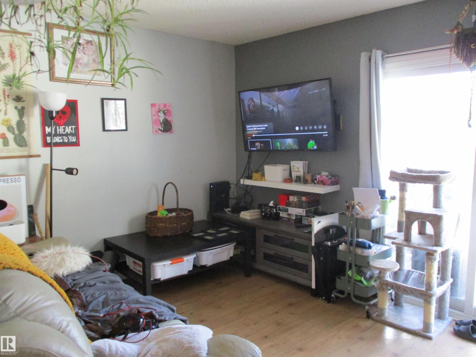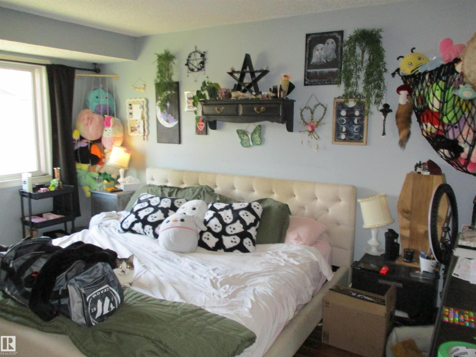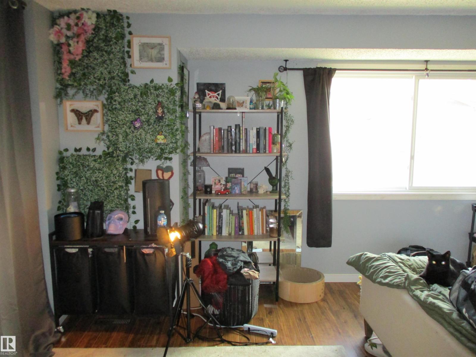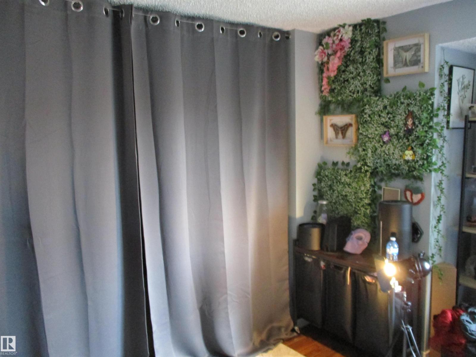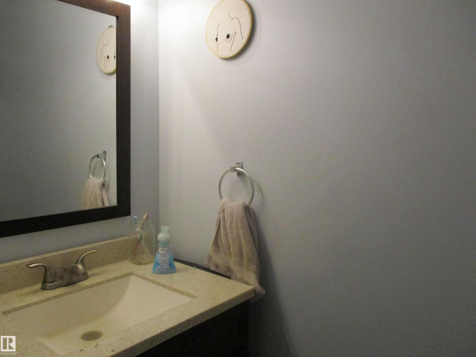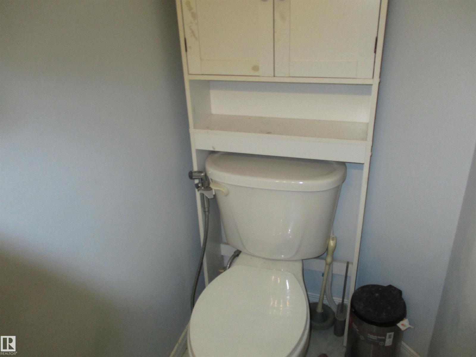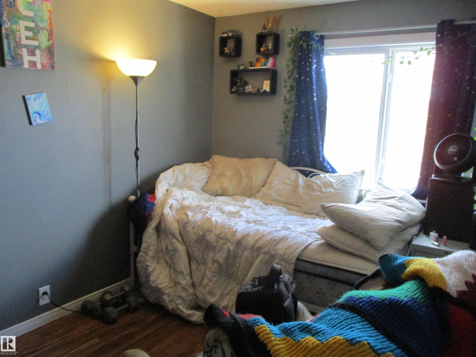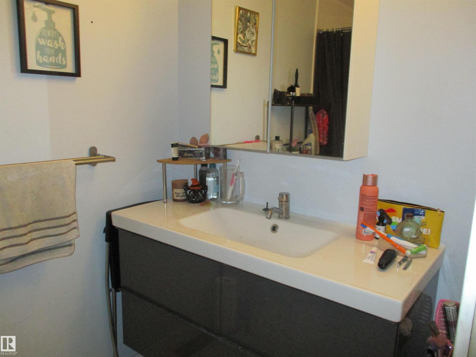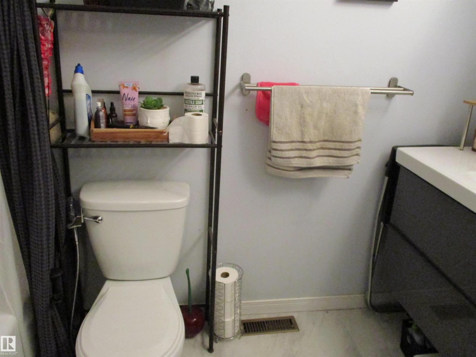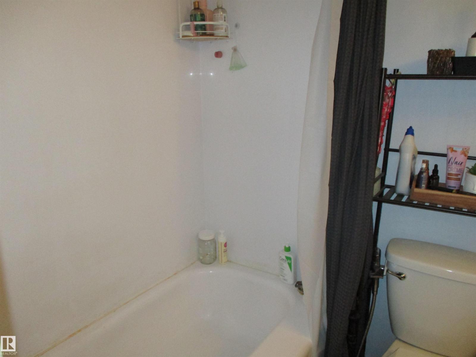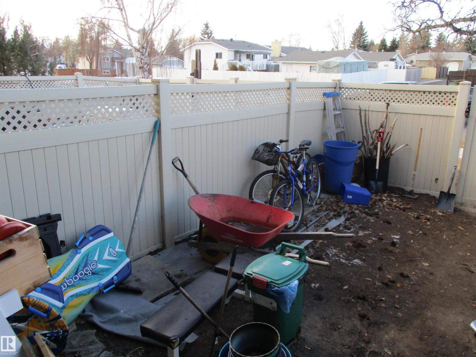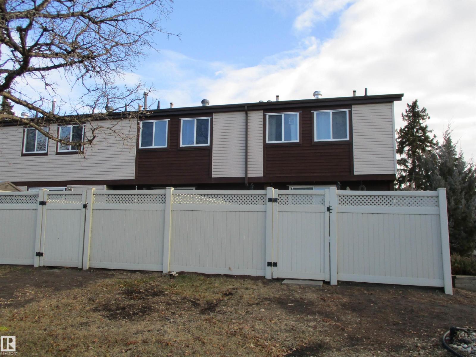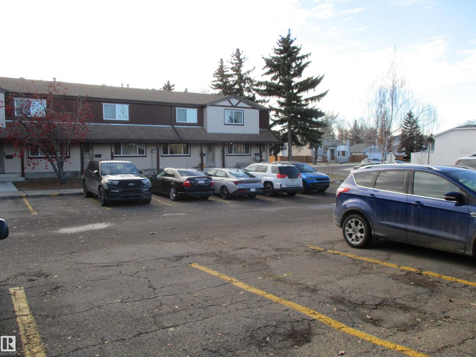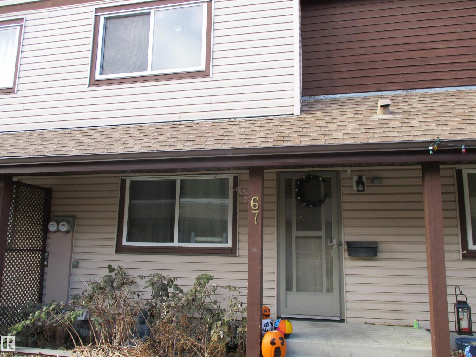#67 13833 30 St Nw Edmonton, Alberta T5Y 2B2
$224,500Maintenance, Exterior Maintenance, Insurance, Landscaping, Property Management, Other, See Remarks
$395.74 Monthly
Maintenance, Exterior Maintenance, Insurance, Landscaping, Property Management, Other, See Remarks
$395.74 MonthlyHONEY STOP THE CAR! 3Bedroom, 2Bathroom Townhouse in Knights Brigde (Hairsine) with 2 Parking Stalls. Beautifully Renovated Kitchen with White Cabinets, Butcher Block Counters and Stainless Steel Appliances! Main floor also boasts a Large Living room and dining area-with Sliding Patio door to your large Fenced Yard. As well a 2pc bathroom, Lots of windows to let the sunshine in, Upstairs you will find a Huge Master Bedroom, 2additional Bedrooms and a Full Bathroom! Partially finished basement as well. This townhouse has great location with easy access to Victoria Trail, 137 Ave and Yellowhead Trail. (id:63013)
Property Details
| MLS® Number | E4464580 |
| Property Type | Single Family |
| Neigbourhood | Hairsine |
| Amenities Near By | Golf Course, Playground, Public Transit, Schools, Shopping |
| Community Features | Public Swimming Pool |
| Features | Closet Organizers |
Building
| Bathroom Total | 2 |
| Bedrooms Total | 3 |
| Amenities | Vinyl Windows |
| Appliances | Dishwasher, Dryer, Hood Fan, Refrigerator, Gas Stove(s), Washer, Window Coverings |
| Basement Development | Partially Finished |
| Basement Type | Full (partially Finished) |
| Constructed Date | 1981 |
| Construction Style Attachment | Attached |
| Half Bath Total | 1 |
| Heating Type | Forced Air |
| Stories Total | 2 |
| Size Interior | 1,127 Ft2 |
| Type | Row / Townhouse |
Parking
| Stall |
Land
| Acreage | No |
| Fence Type | Fence |
| Land Amenities | Golf Course, Playground, Public Transit, Schools, Shopping |
Rooms
| Level | Type | Length | Width | Dimensions |
|---|---|---|---|---|
| Main Level | Living Room | 5.26 m | 3.04 m | 5.26 m x 3.04 m |
| Main Level | Dining Room | 2.25 m | 2.13 m | 2.25 m x 2.13 m |
| Main Level | Kitchen | 3.57 m | 3.2 m | 3.57 m x 3.2 m |
| Upper Level | Primary Bedroom | 4.54 m | 4.21 m | 4.54 m x 4.21 m |
| Upper Level | Bedroom 2 | 3.29 m | 2.39 m | 3.29 m x 2.39 m |
| Upper Level | Bedroom 3 | 2.75 m | 2.68 m | 2.75 m x 2.68 m |
https://www.realtor.ca/real-estate/29062506/67-13833-30-st-nw-edmonton-hairsine

