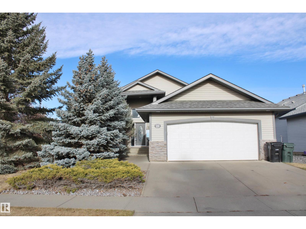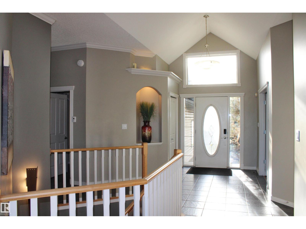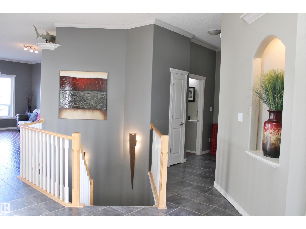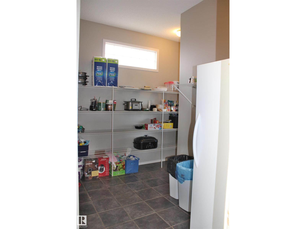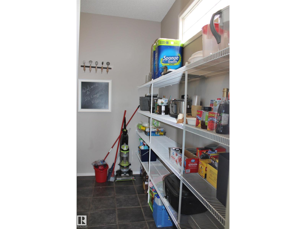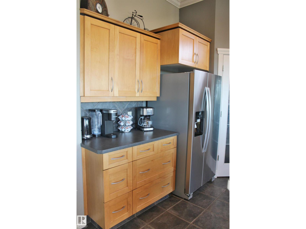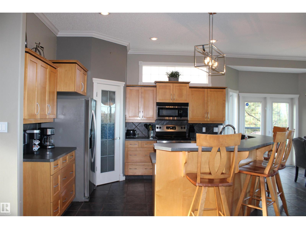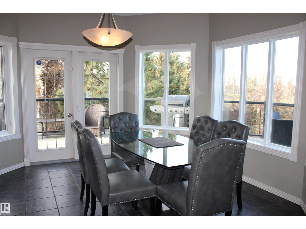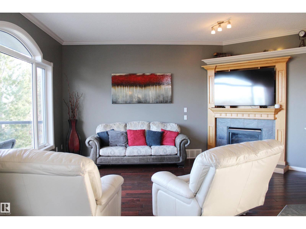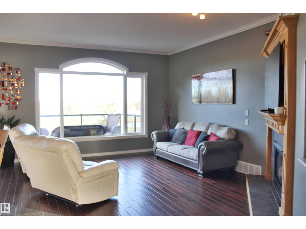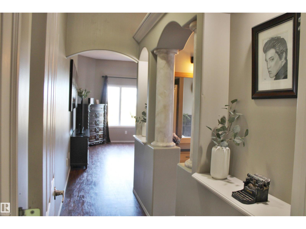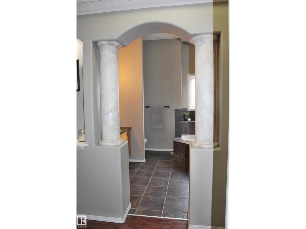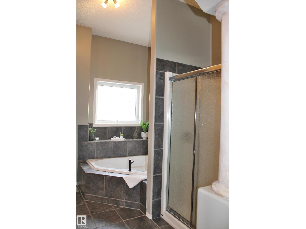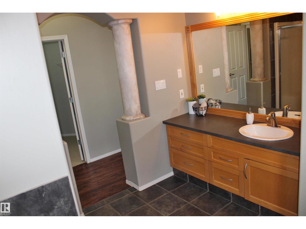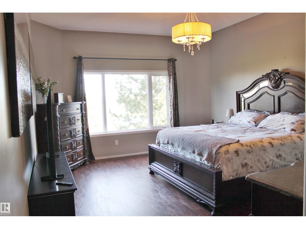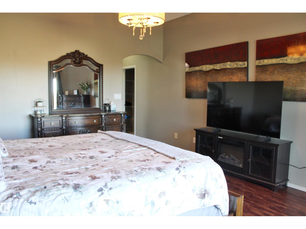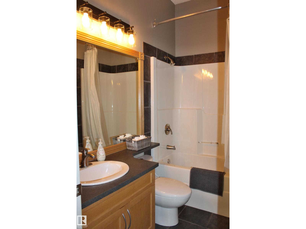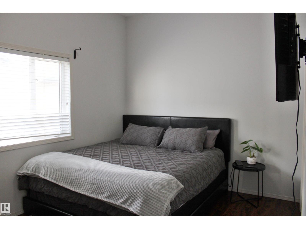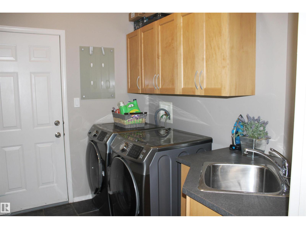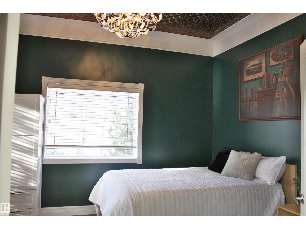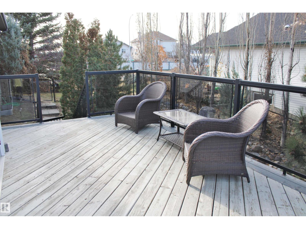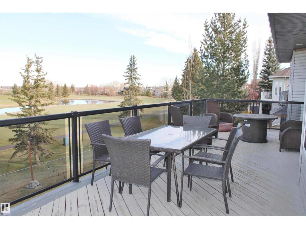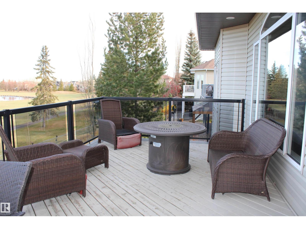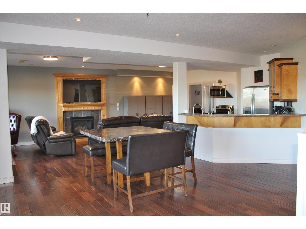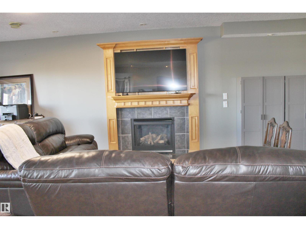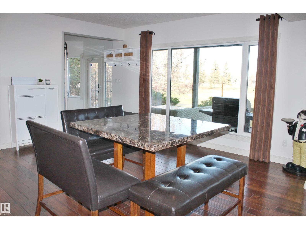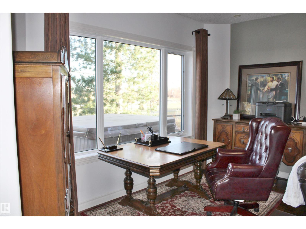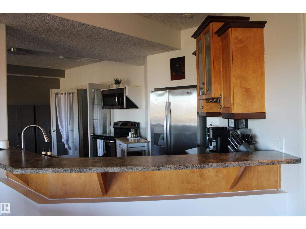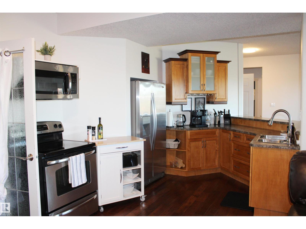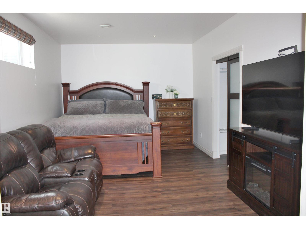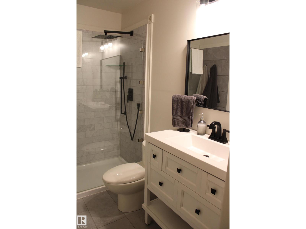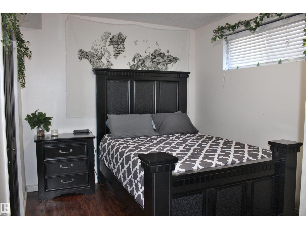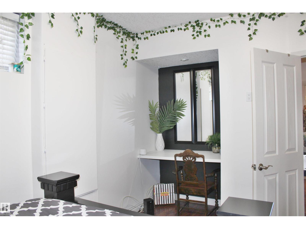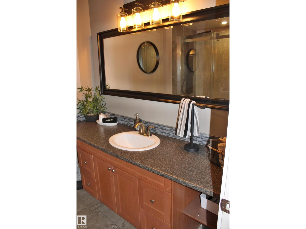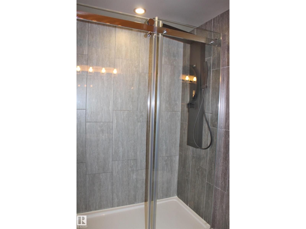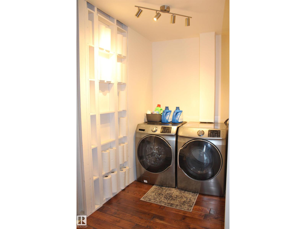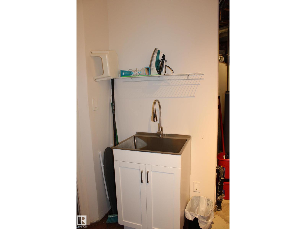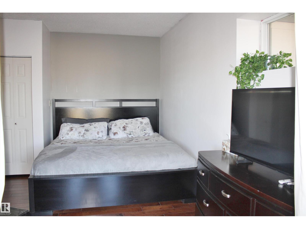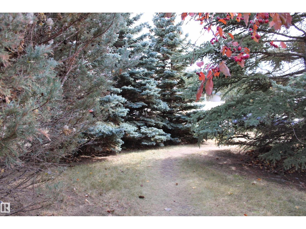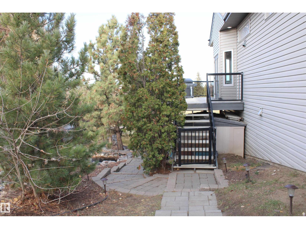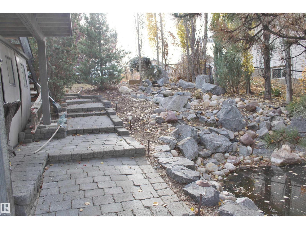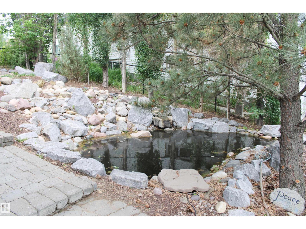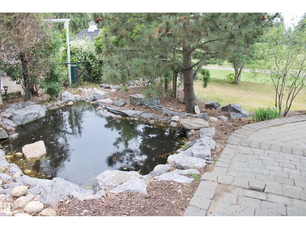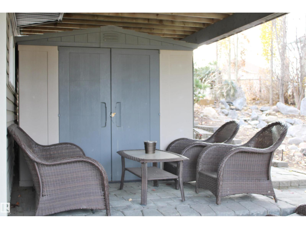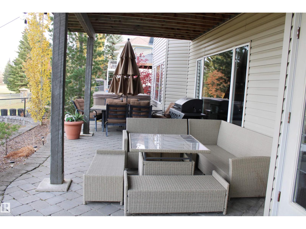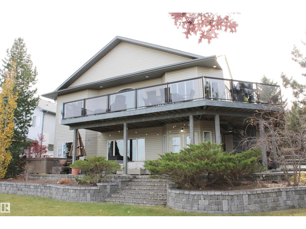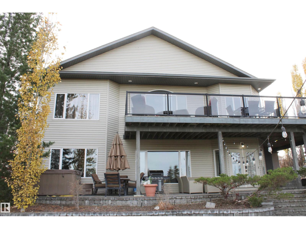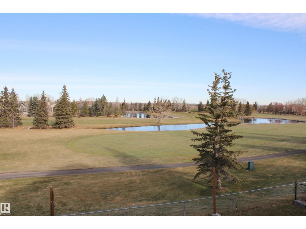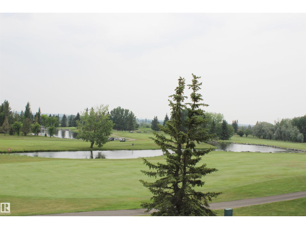26 Longview Dr Spruce Grove, Alberta T7X 4H7
$729,900
Enjoy an executive walkout bungalow with one of the best views in the city backing The Links Golf Course overlooking the 2 & 17 fairways & ponds. An expanse of windows throughout allows you to enjoy natural lighting along with the views. Open concept floor plan for entertaining both inside and out with massive upper deck & ground floor patios. Main floor has spacious foyer, huge walkthrough pantry, open concept kitchen, dining & family with gas fireplace. Master bedroom with large walk in closet & ensuite with corner jetted tub & separate shower. 2nd bedroom, full bath, den (currently used as bedroom with wardrobe) & laundry off garage. Walkout provides suite with entrance from main (can be locked) or exterior (keyed) entrance, full kitchen, dining & family with fireplace, master with 3pc ensuite, 2 added bedrooms, full 3pc bath & laundry great for multi family living. Convenient keypad entry to all exterior doors. All located on an extra wide lot that has been meticulously landscaped with pond & stream. (id:63013)
Property Details
| MLS® Number | E4464569 |
| Property Type | Single Family |
| Neigbourhood | Stoneshire |
| Amenities Near By | Park, Golf Course, Playground, Public Transit, Schools, Shopping |
| Community Features | Lake Privileges |
| Features | Private Setting, See Remarks |
| Parking Space Total | 5 |
| Structure | Deck |
| Water Front Type | Waterfront On Lake |
Building
| Bathroom Total | 4 |
| Bedrooms Total | 5 |
| Amenities | Ceiling - 10ft, Ceiling - 9ft |
| Appliances | Dishwasher, Garage Door Opener Remote(s), Garage Door Opener, Storage Shed, Central Vacuum, Dryer, Refrigerator, Two Stoves, Two Washers |
| Architectural Style | Bungalow |
| Basement Development | Finished |
| Basement Features | Walk Out, Suite |
| Basement Type | Full (finished) |
| Constructed Date | 2002 |
| Construction Style Attachment | Detached |
| Cooling Type | Central Air Conditioning |
| Fireplace Fuel | Gas |
| Fireplace Present | Yes |
| Fireplace Type | Unknown |
| Heating Type | Forced Air |
| Stories Total | 1 |
| Size Interior | 1,885 Ft2 |
| Type | House |
Parking
| Attached Garage | |
| Oversize |
Land
| Acreage | No |
| Fence Type | Fence |
| Land Amenities | Park, Golf Course, Playground, Public Transit, Schools, Shopping |
| Size Irregular | 778.25 |
| Size Total | 778.25 M2 |
| Size Total Text | 778.25 M2 |
| Surface Water | Ponds |
Rooms
| Level | Type | Length | Width | Dimensions |
|---|---|---|---|---|
| Basement | Family Room | 8.84 m | 8.51 m | 8.84 m x 8.51 m |
| Basement | Bedroom 3 | 3.37 m | 5.44 m | 3.37 m x 5.44 m |
| Basement | Bedroom 4 | 2.94 m | 4.81 m | 2.94 m x 4.81 m |
| Basement | Second Kitchen | 4.08 m | 3.28 m | 4.08 m x 3.28 m |
| Basement | Bedroom 5 | 3.1 m | 4.64 m | 3.1 m x 4.64 m |
| Basement | Breakfast | Measurements not available | ||
| Basement | Laundry Room | 5.5 m | 3.32 m | 5.5 m x 3.32 m |
| Main Level | Living Room | 5.15 m | 6.75 m | 5.15 m x 6.75 m |
| Main Level | Dining Room | 3.54 m | 3.53 m | 3.54 m x 3.53 m |
| Main Level | Kitchen | 3.69 m | 3.82 m | 3.69 m x 3.82 m |
| Main Level | Den | 3.32 m | 4 m | 3.32 m x 4 m |
| Main Level | Primary Bedroom | 4.21 m | 5.25 m | 4.21 m x 5.25 m |
| Main Level | Bedroom 2 | 3.01 m | 3.89 m | 3.01 m x 3.89 m |
| Main Level | Laundry Room | 2.82 m | 2.64 m | 2.82 m x 2.64 m |
https://www.realtor.ca/real-estate/29062023/26-longview-dr-spruce-grove-stoneshire
100-72 Boulder Blvd
Stony Plain, Alberta T7Z 1V7
(780) 963-4004
(780) 963-5299
www.remax-realestate-stonyplain.ca/

