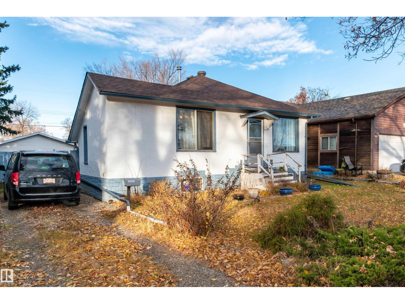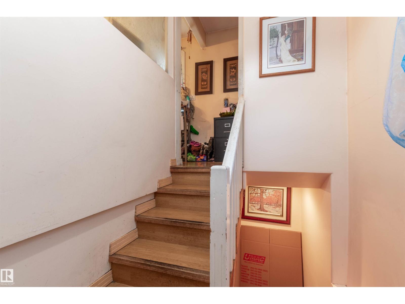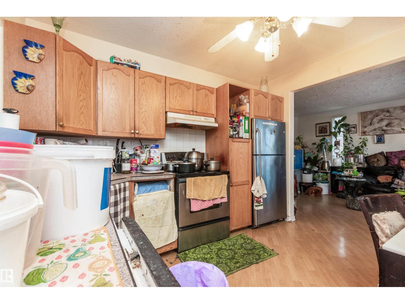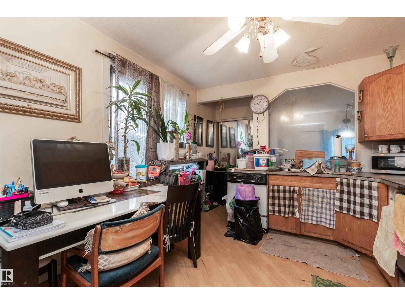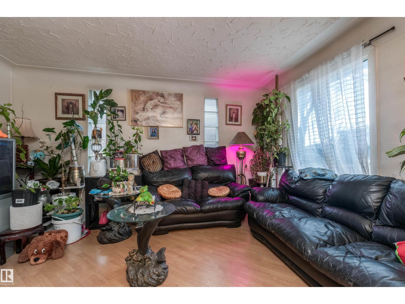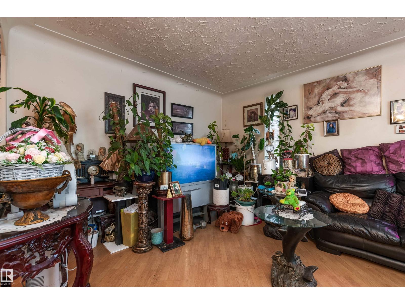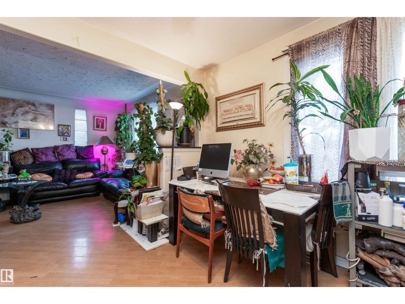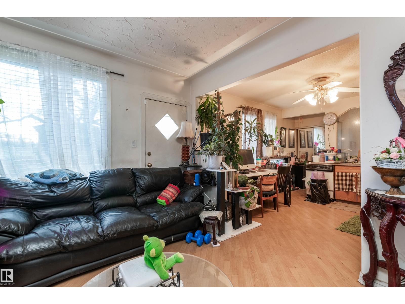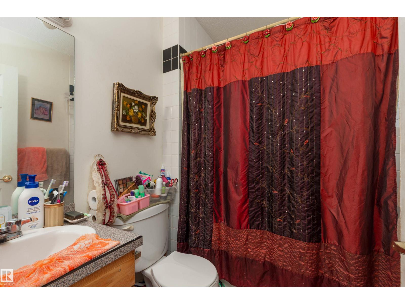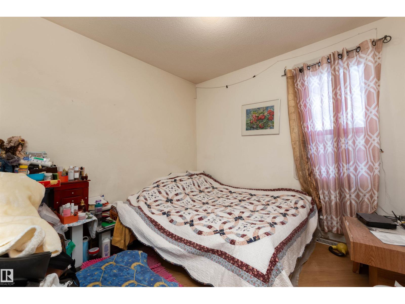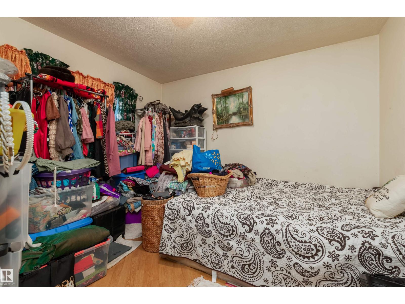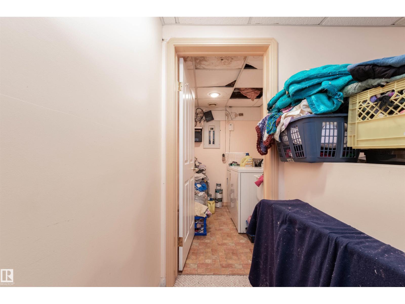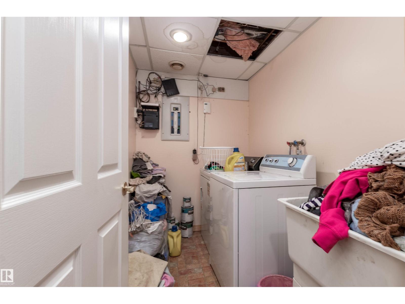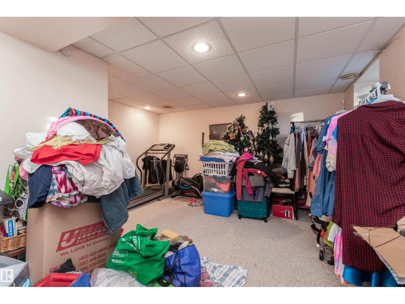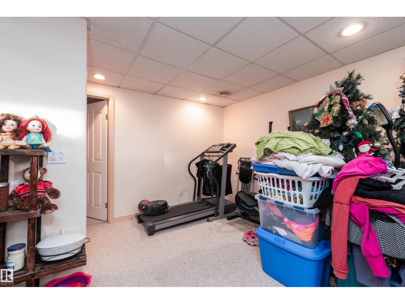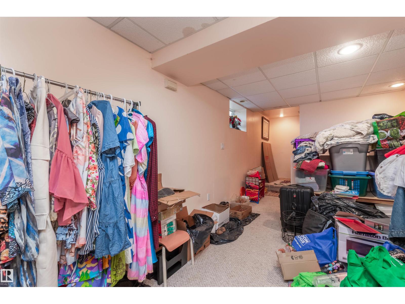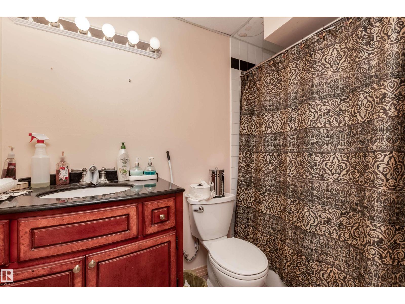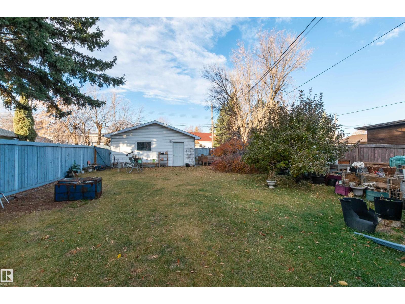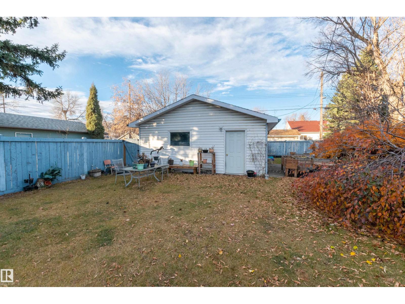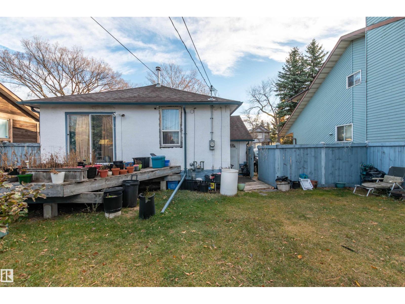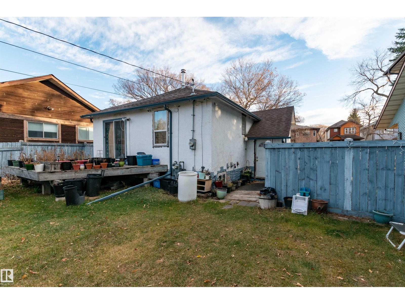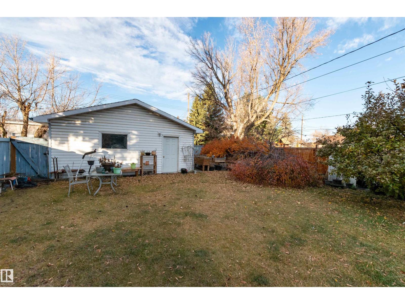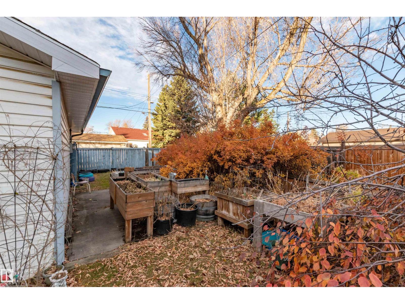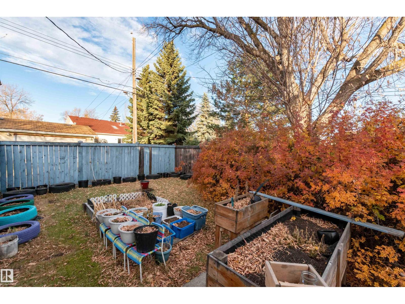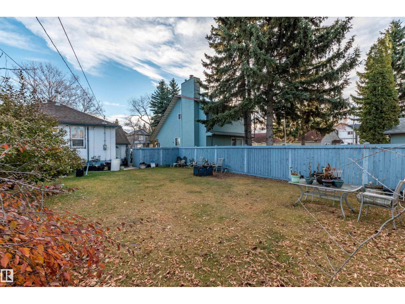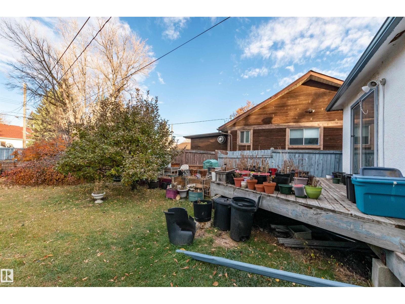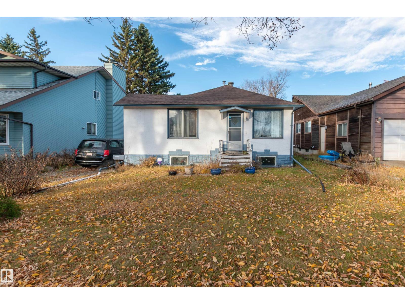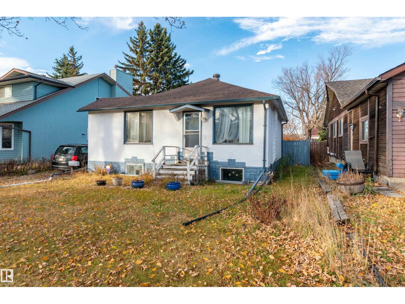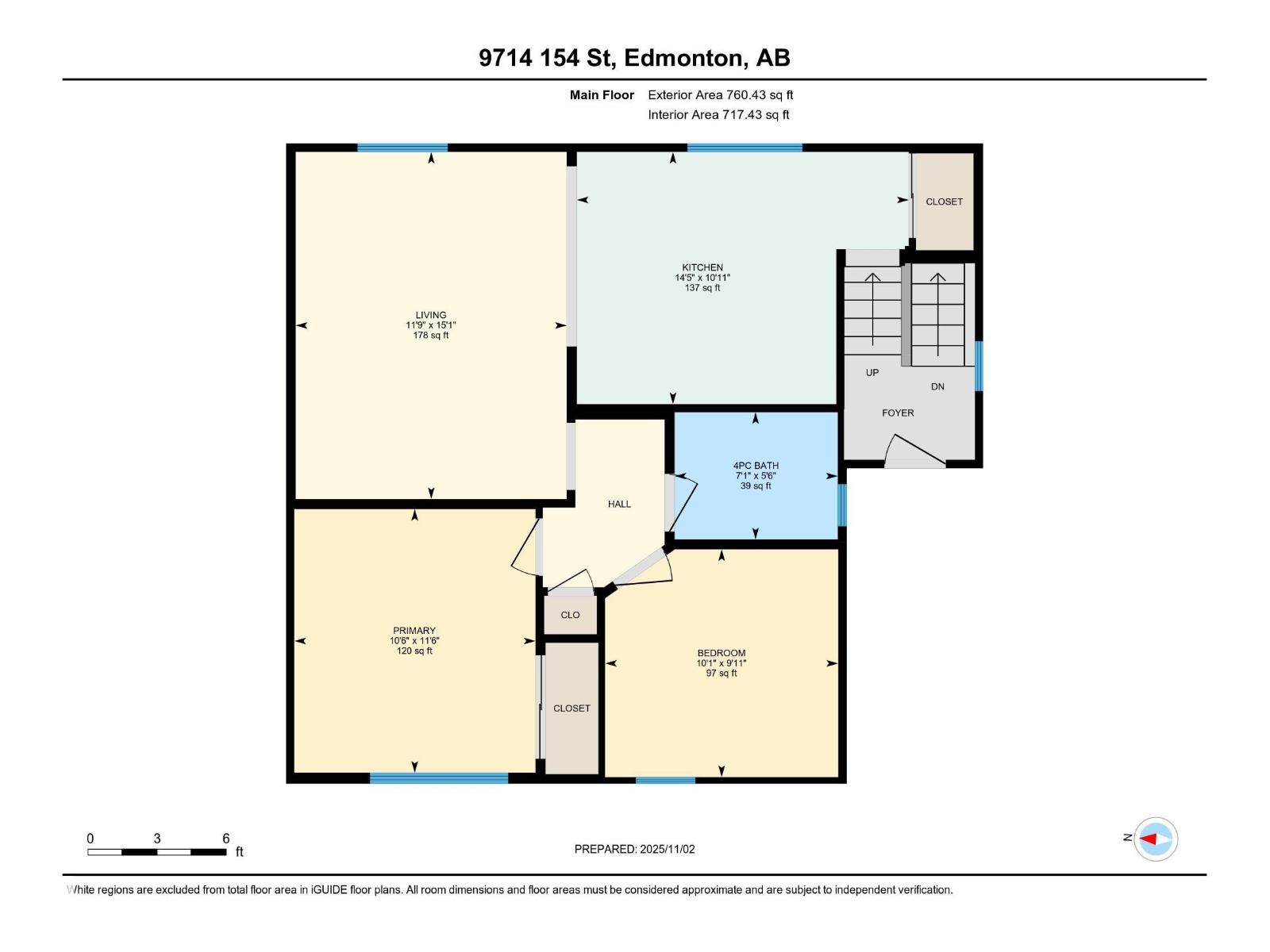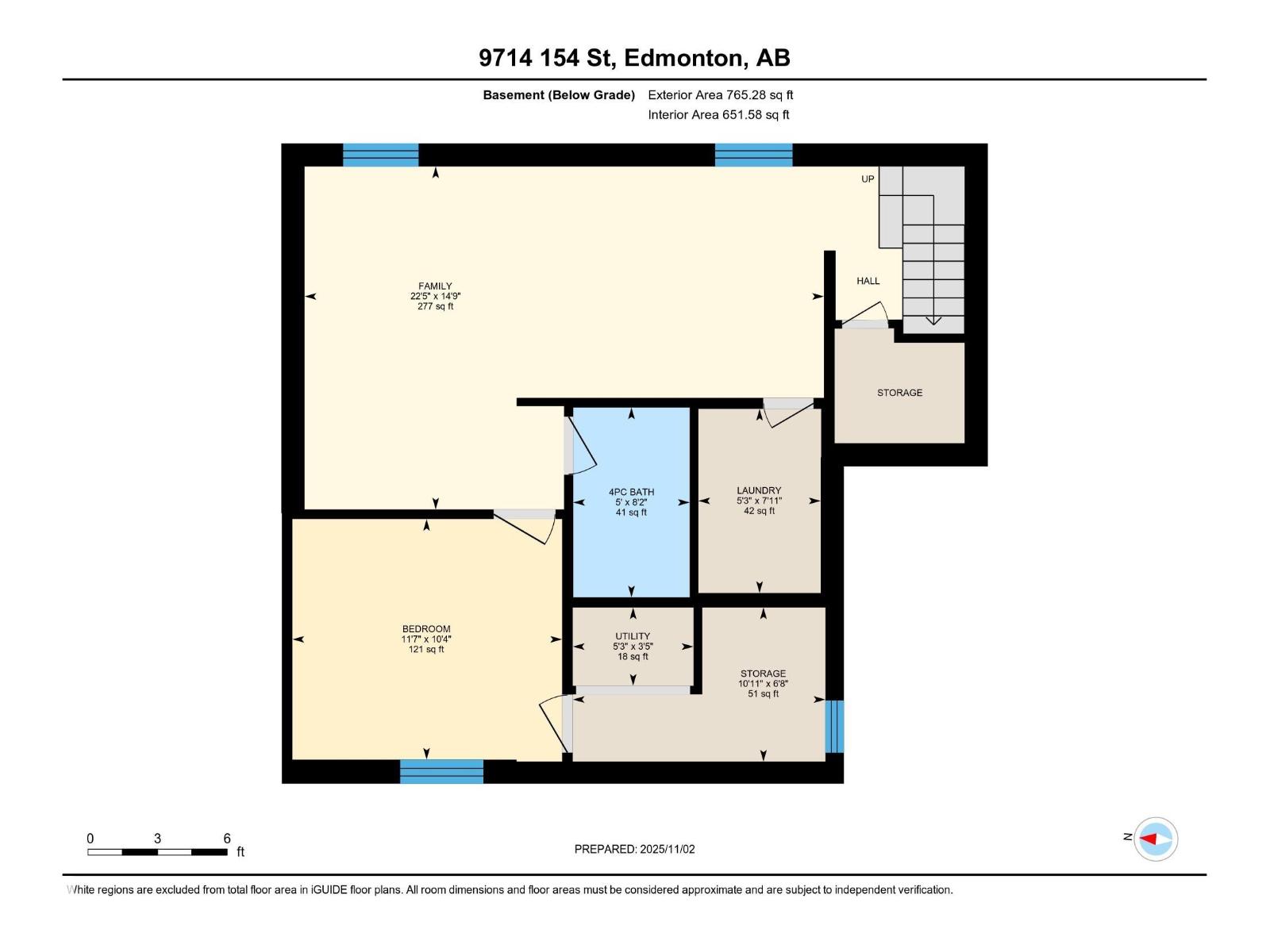3 Bedroom
2 Bathroom
760 ft2
Forced Air
$375,000
INVESTOR ALERT! LOCATION ALERT! Prime opportunity in sought-after West Jasper Place! This solid 3-bedroom split-level home sits on a large 7,393.61 sq. ft. lot with a huge fenced backyard, deck, and double detached garage ideal for future redevelopment or rental income. The main floor features a bright living area with the kitchen providing stainless steel appliances and original oak cabinetry. The main floor also hosts a 4-piece bathroom, with the primary and second bedrooms nearby. The lower level offers a spacious family room, third bedroom, another full 4-piece bath, laundry, and plenty of storage space. Close to schools, parks, shopping, and major transit routes, this property combines convenience and opportunity in one of Edmonton’s most desirable west-end communities. Don’t miss your chance to invest in a high-demand area with long-term upside! (id:63013)
Property Details
|
MLS® Number
|
E4464566 |
|
Property Type
|
Single Family |
|
Neigbourhood
|
West Jasper Place |
|
Amenities Near By
|
Playground, Public Transit, Schools, Shopping |
|
Parking Space Total
|
4 |
|
Structure
|
Deck |
Building
|
Bathroom Total
|
2 |
|
Bedrooms Total
|
3 |
|
Appliances
|
Refrigerator, Stove, Washer |
|
Basement Development
|
Finished |
|
Basement Type
|
Full (finished) |
|
Constructed Date
|
1956 |
|
Construction Style Attachment
|
Detached |
|
Heating Type
|
Forced Air |
|
Stories Total
|
2 |
|
Size Interior
|
760 Ft2 |
|
Type
|
House |
Parking
Land
|
Acreage
|
No |
|
Fence Type
|
Fence |
|
Land Amenities
|
Playground, Public Transit, Schools, Shopping |
|
Size Irregular
|
686.89 |
|
Size Total
|
686.89 M2 |
|
Size Total Text
|
686.89 M2 |
Rooms
| Level |
Type |
Length |
Width |
Dimensions |
|
Basement |
Family Room |
4.51 m |
6.83 m |
4.51 m x 6.83 m |
|
Basement |
Bedroom 3 |
3.16 m |
3.54 m |
3.16 m x 3.54 m |
|
Basement |
Laundry Room |
2.42 m |
1.61 m |
2.42 m x 1.61 m |
|
Basement |
Storage |
2.03 m |
3.32 m |
2.03 m x 3.32 m |
|
Basement |
Utility Room |
1.03 m |
1.59 m |
1.03 m x 1.59 m |
|
Main Level |
Living Room |
4.6 m |
3.59 m |
4.6 m x 3.59 m |
|
Main Level |
Kitchen |
3.34 m |
4.39 m |
3.34 m x 4.39 m |
|
Main Level |
Primary Bedroom |
3.49 m |
3.19 m |
3.49 m x 3.19 m |
|
Main Level |
Bedroom 2 |
3.02 m |
3.09 m |
3.02 m x 3.09 m |
https://www.realtor.ca/real-estate/29061894/9714-154-st-nw-edmonton-west-jasper-place

