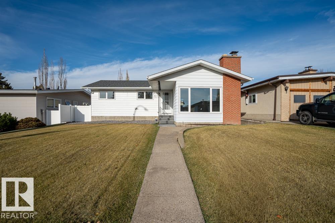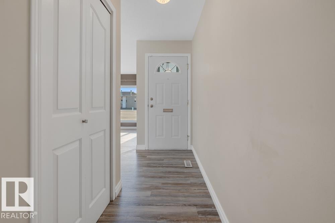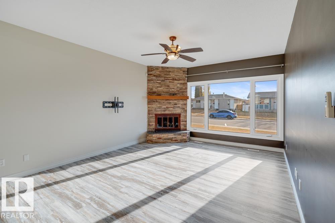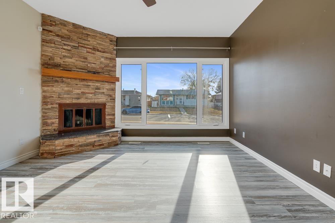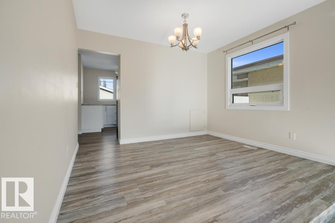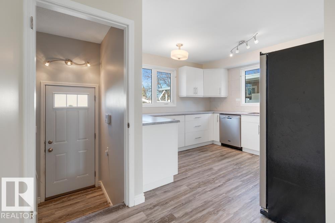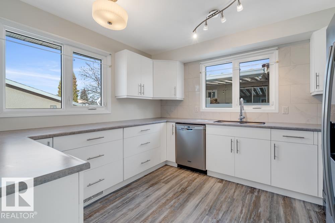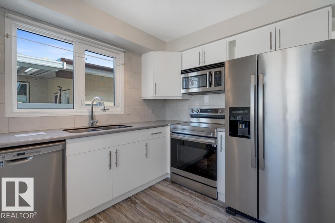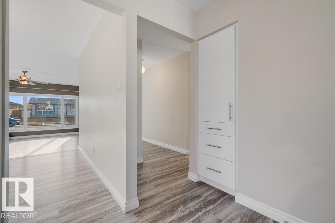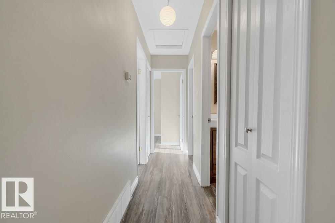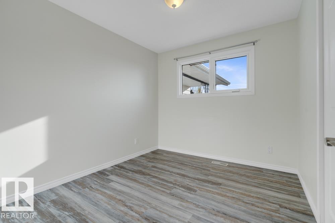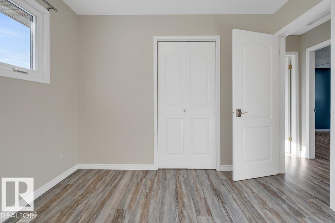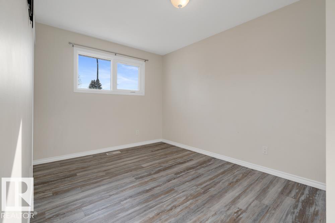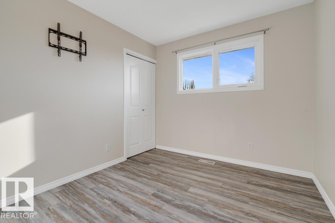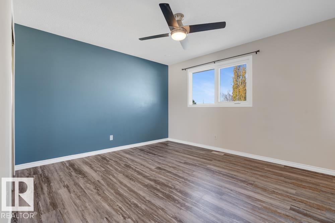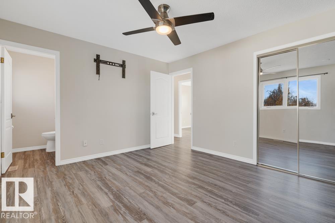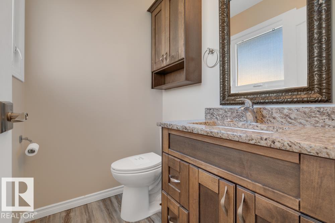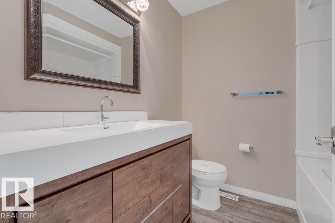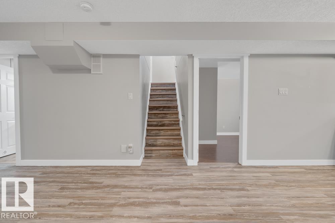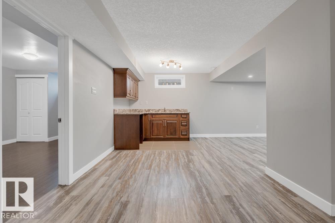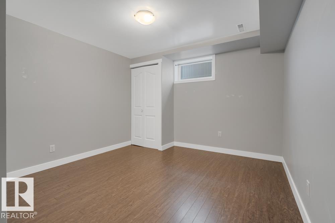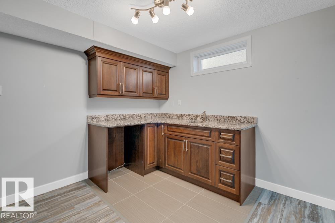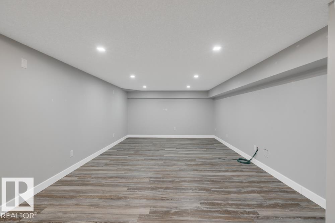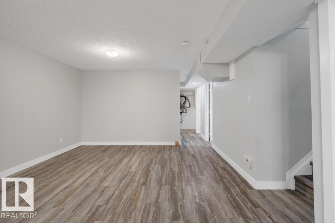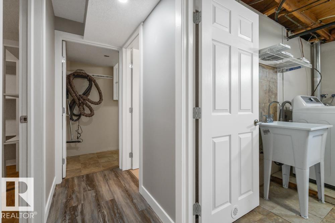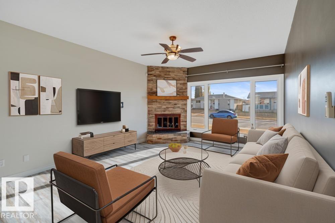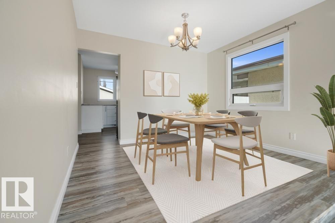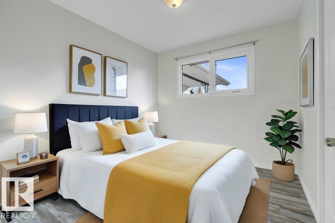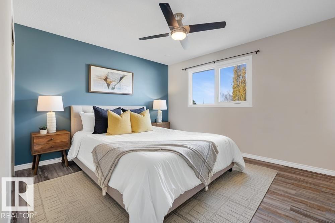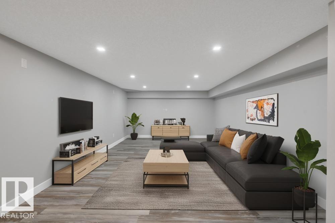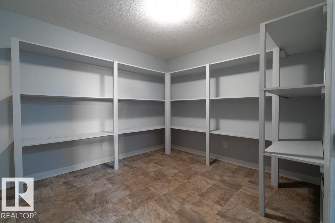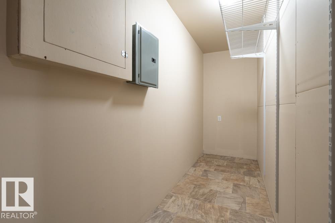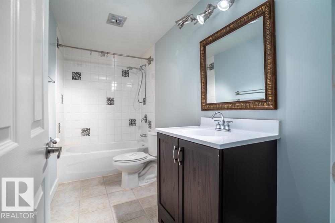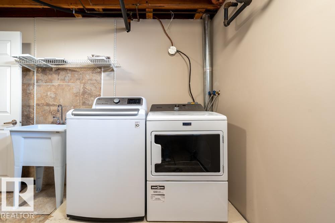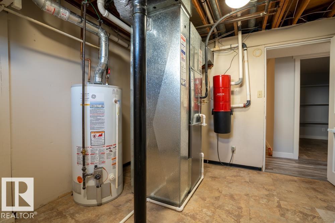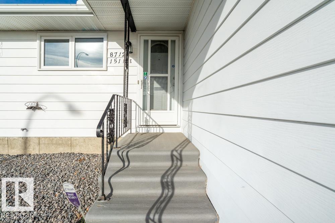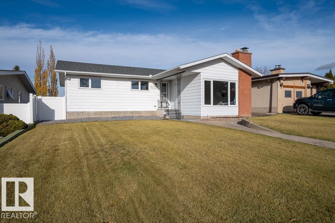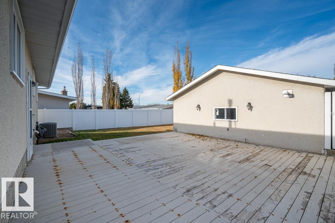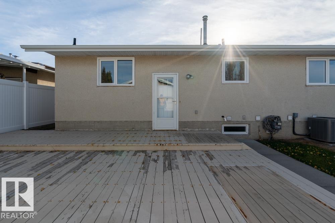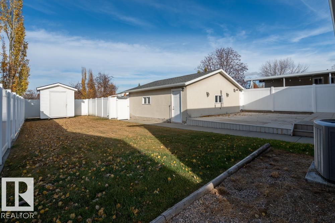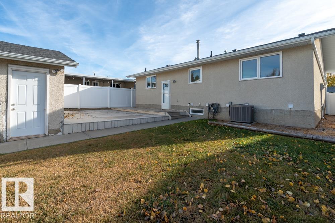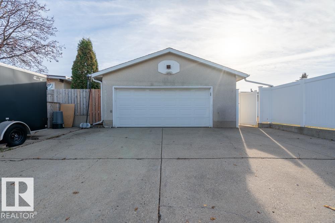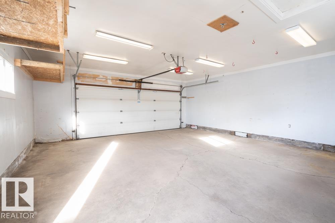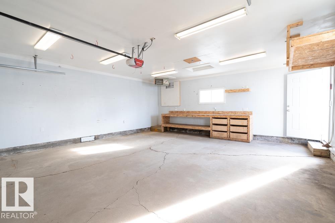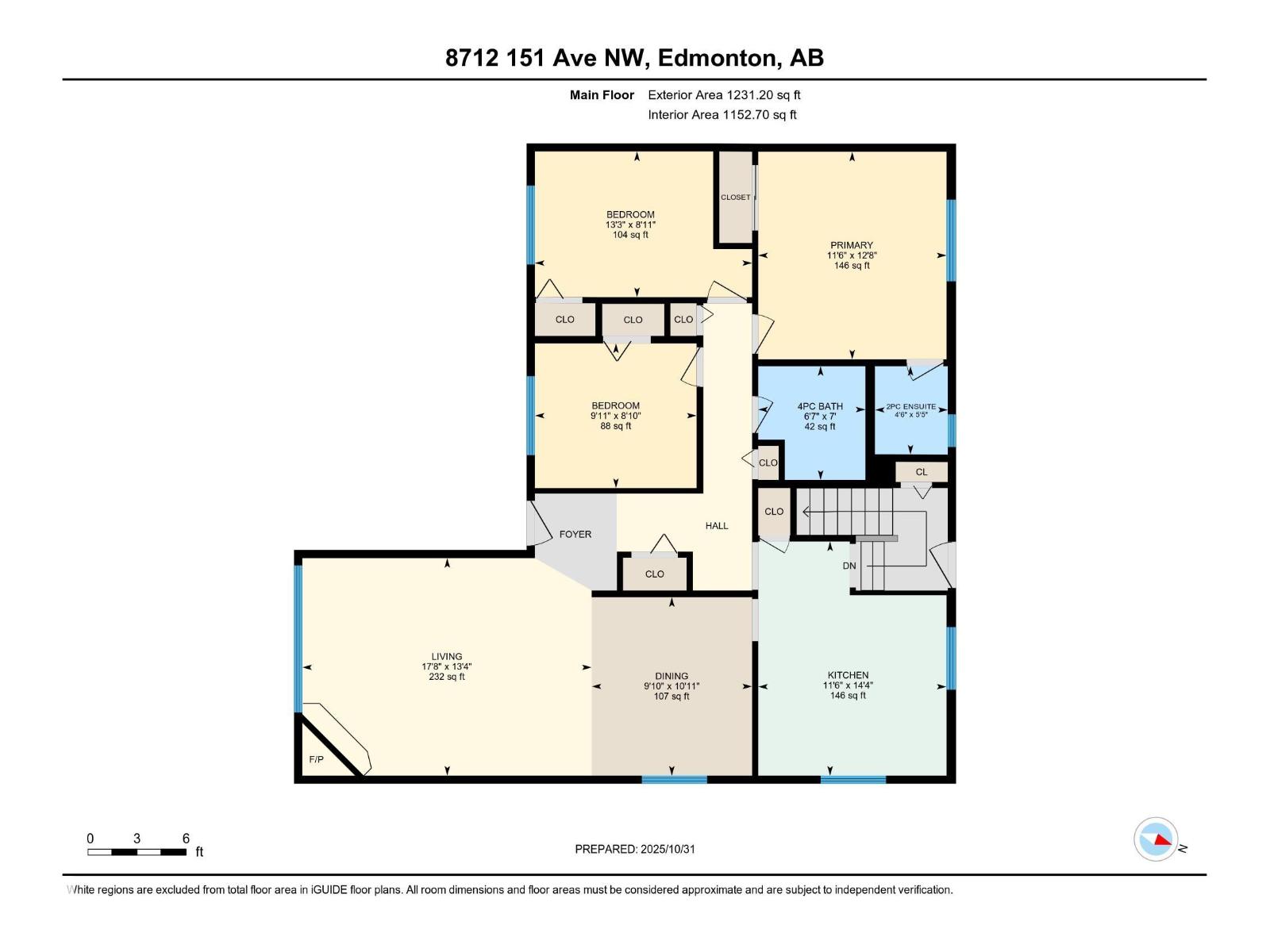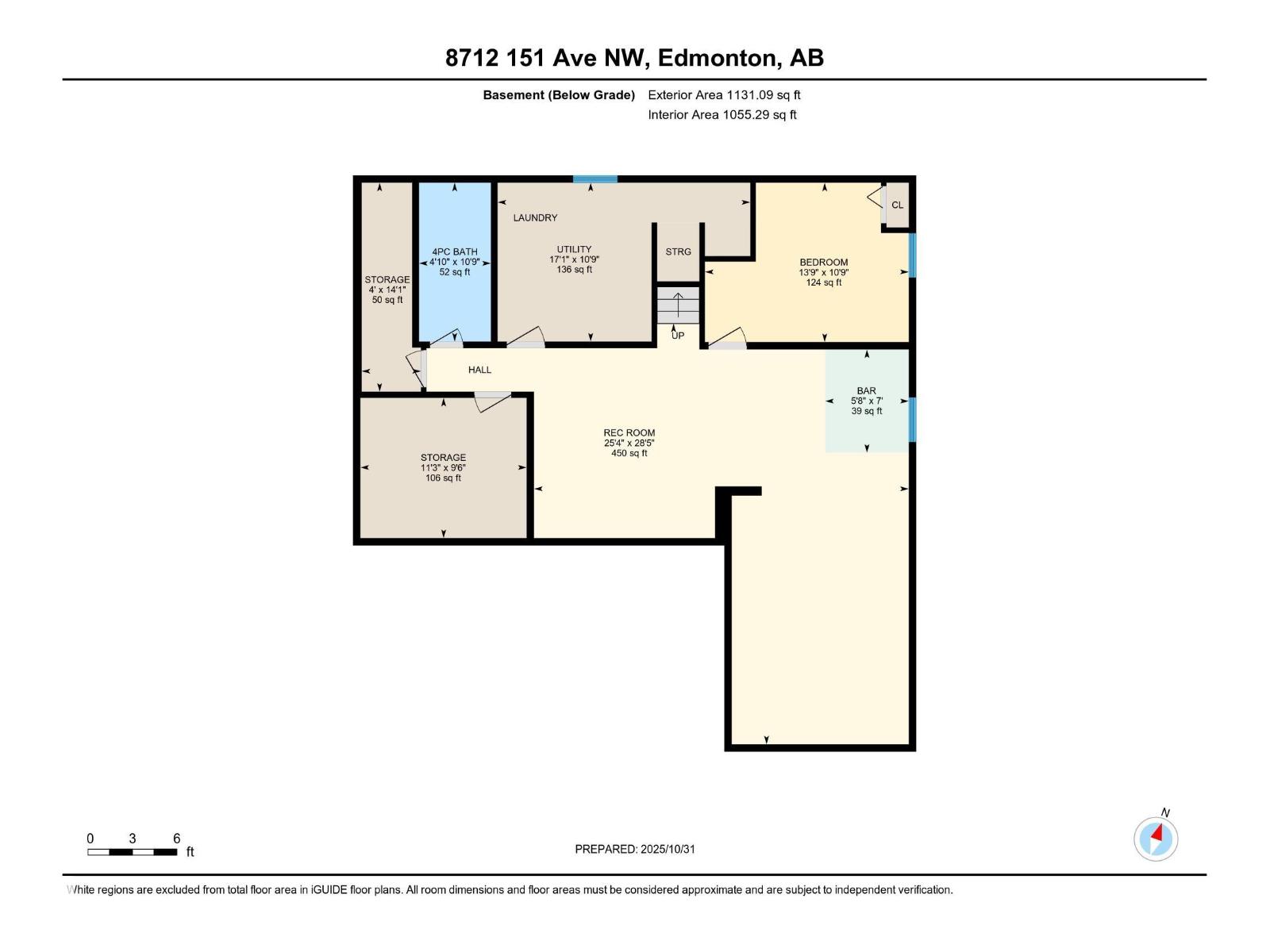4 Bedroom
3 Bathroom
1,231 ft2
Bungalow
Fireplace
Forced Air
$445,000
Welcome to this beautifully updated bungalow in the mature, family-friendly community of Evansdale. Large front windows fill the spacious living and dining area with natural light, while a cozy wood-burning fireplace and vinyl plank flooring create a warm and inviting atmosphere throughout the main level. The modern kitchen offers a clean, contemporary design with stainless steel appliances and ample cabinetry. Down the hall, you’ll find three generously sized bedrooms and a 4-piece main bathroom, with the primary bedroom featuring its own convenient 2-piece ensuite.The fully finished basement offers even more functional living space, complete with an additional bedroom, a 4-piece bathroom, a wet bar, and a large recreation area ideal for movie nights, a home gym, or a playroom. The laundry area and plenty of storage make the lower level as practical as it is versatile. With quick possession available, this move-in-ready home is the perfect opportunity for those looking to settle in before the holidays. (id:63013)
Property Details
|
MLS® Number
|
E4464544 |
|
Property Type
|
Single Family |
|
Neigbourhood
|
Evansdale |
|
Amenities Near By
|
Playground, Public Transit, Schools, Shopping |
|
Features
|
Lane |
|
Structure
|
Deck |
Building
|
Bathroom Total
|
3 |
|
Bedrooms Total
|
4 |
|
Appliances
|
Dishwasher, Dryer, Microwave Range Hood Combo, Refrigerator, Stove, Washer |
|
Architectural Style
|
Bungalow |
|
Basement Development
|
Finished |
|
Basement Type
|
Full (finished) |
|
Constructed Date
|
1972 |
|
Construction Style Attachment
|
Detached |
|
Fireplace Fuel
|
Wood |
|
Fireplace Present
|
Yes |
|
Fireplace Type
|
Unknown |
|
Half Bath Total
|
1 |
|
Heating Type
|
Forced Air |
|
Stories Total
|
1 |
|
Size Interior
|
1,231 Ft2 |
|
Type
|
House |
Parking
Land
|
Acreage
|
No |
|
Fence Type
|
Fence |
|
Land Amenities
|
Playground, Public Transit, Schools, Shopping |
|
Size Irregular
|
603.62 |
|
Size Total
|
603.62 M2 |
|
Size Total Text
|
603.62 M2 |
Rooms
| Level |
Type |
Length |
Width |
Dimensions |
|
Basement |
Bedroom 4 |
|
|
13'9 x 10'9 |
|
Basement |
Recreation Room |
|
|
25'4 x 28'5 |
|
Basement |
Utility Room |
|
|
17'1 x 10'9 |
|
Basement |
Storage |
|
|
11'3 x 9'6 |
|
Basement |
Storage |
4 m |
|
4 m x Measurements not available |
|
Main Level |
Living Room |
|
|
17'8 x 13'4 |
|
Main Level |
Dining Room |
|
|
9'10 x 10'11 |
|
Main Level |
Kitchen |
|
|
11'6 x 14'4 |
|
Main Level |
Primary Bedroom |
|
|
11'6 x 12'8 |
|
Main Level |
Bedroom 2 |
|
|
13'3 x 8'11 |
|
Main Level |
Bedroom 3 |
|
|
9'11 x 8'10 |
https://www.realtor.ca/real-estate/29061052/8712-151-av-nw-edmonton-evansdale

