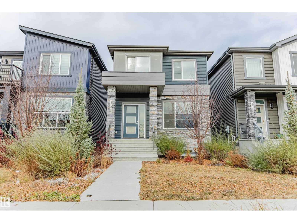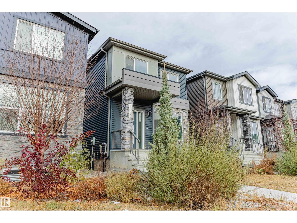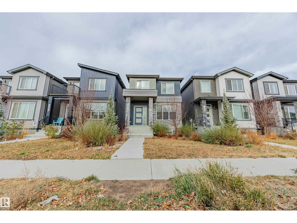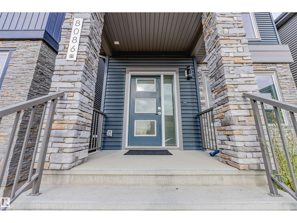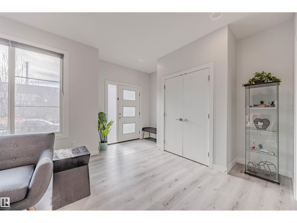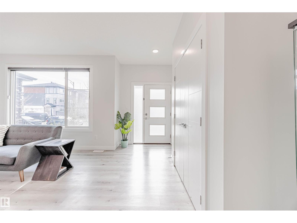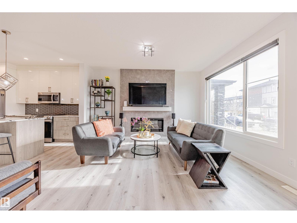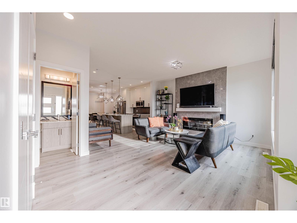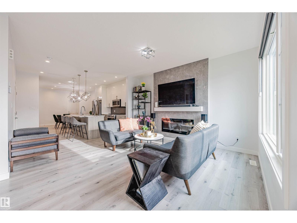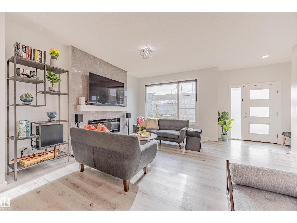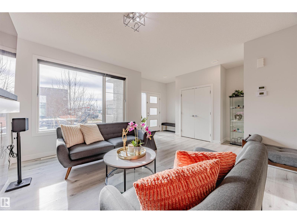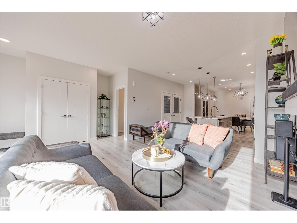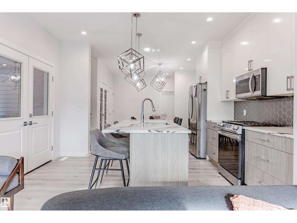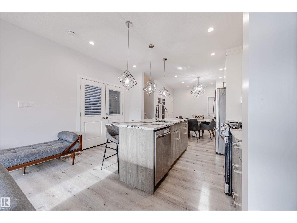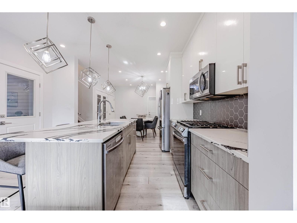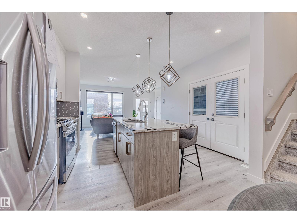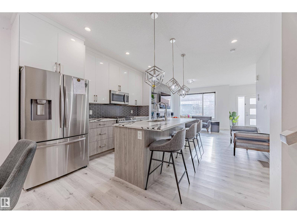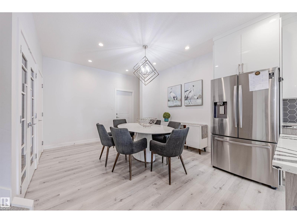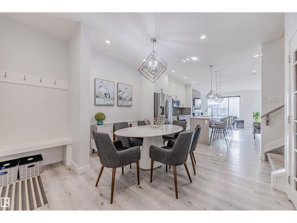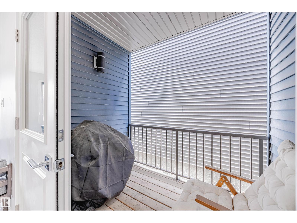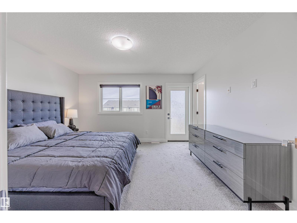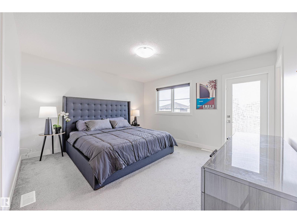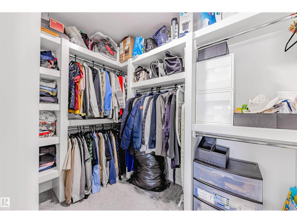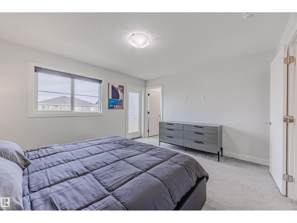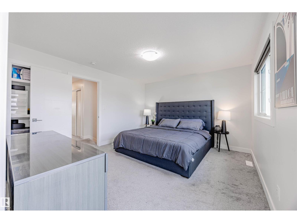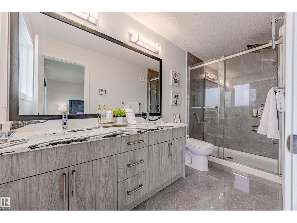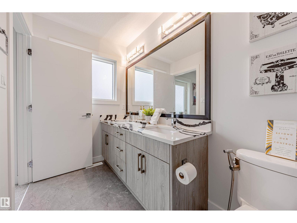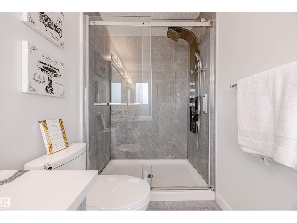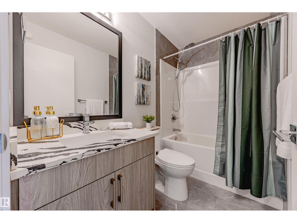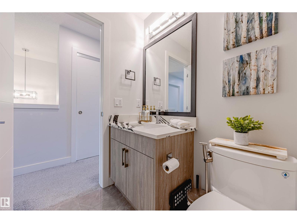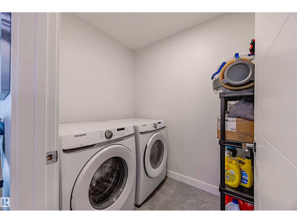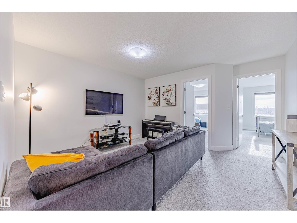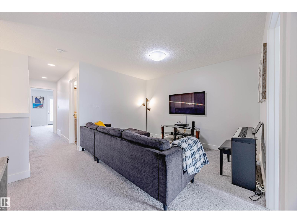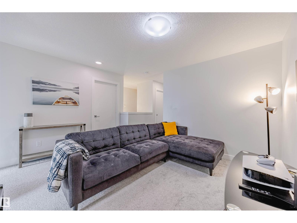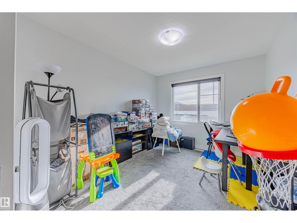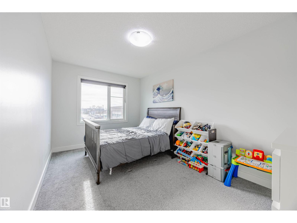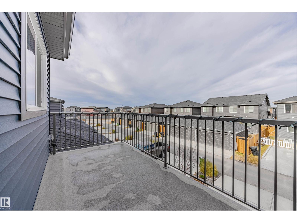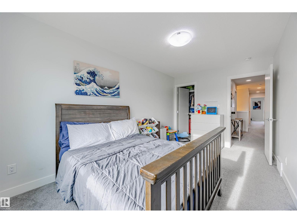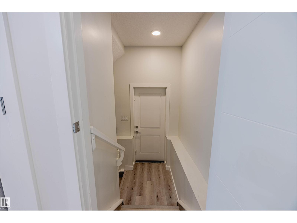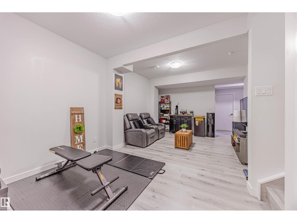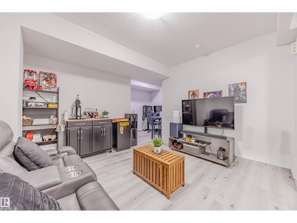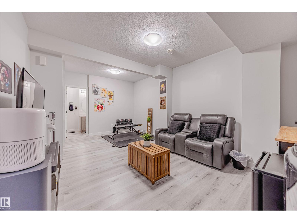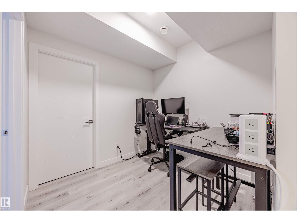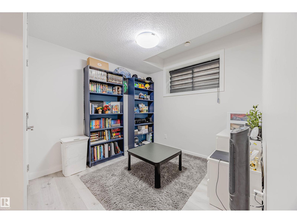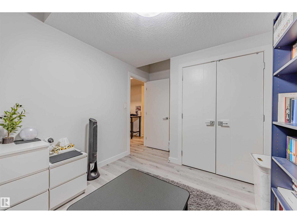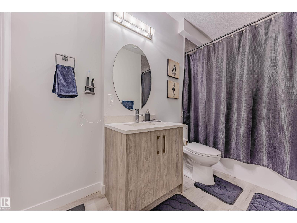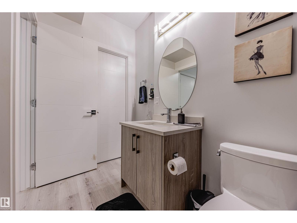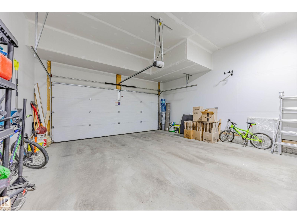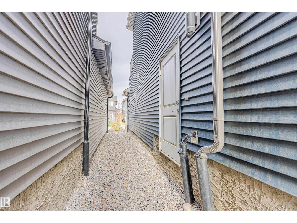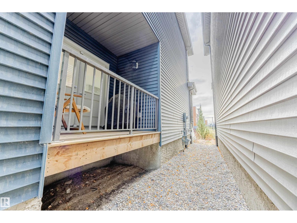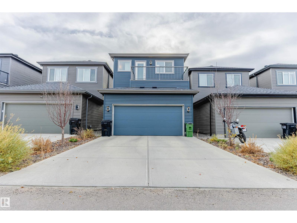4 Bedroom
4 Bathroom
1,841 ft2
Forced Air
$589,999
Welcome to this beautiful 2-storey single-family home with a double car garage in the highly sought-after Keswick community. The main floor offers a bright, open layout with a welcoming foyer, spacious living room with an electric fireplace, and stylish vinyl plank flooring throughout. The modern kitchen features white cabinetry, a gas stove, stainless steel appliances, a large island with extra seating, and access to a balcony. The dining area is perfect for family gatherings, and a 2-piece bathroom completes the main level. Upstairs, the primary suite easily fits a king-size bed and includes a walk-in closet, private 4-piece ensuite, and its own balcony. Two additional bedrooms share another full 4-piece bath. The upper level also offers a laundry room with a washer and dryer and a versatile bonus room. The fully finished basement with side entrance includes a family room, bedroom, and 4-piece bath. Close to schools, parks, shopping, and minutes to Edmonton International Airport. (id:63013)
Property Details
|
MLS® Number
|
E4464514 |
|
Property Type
|
Single Family |
|
Neigbourhood
|
Keswick |
|
Amenities Near By
|
Airport, Golf Course, Playground, Schools, Shopping |
|
Features
|
See Remarks |
Building
|
Bathroom Total
|
4 |
|
Bedrooms Total
|
4 |
|
Appliances
|
Dishwasher, Dryer, Garage Door Opener, Microwave Range Hood Combo, Refrigerator, Gas Stove(s), Washer, Window Coverings |
|
Basement Development
|
Finished |
|
Basement Type
|
Full (finished) |
|
Constructed Date
|
2021 |
|
Construction Style Attachment
|
Detached |
|
Half Bath Total
|
1 |
|
Heating Type
|
Forced Air |
|
Stories Total
|
2 |
|
Size Interior
|
1,841 Ft2 |
|
Type
|
House |
Parking
Land
|
Acreage
|
No |
|
Land Amenities
|
Airport, Golf Course, Playground, Schools, Shopping |
|
Size Irregular
|
269.04 |
|
Size Total
|
269.04 M2 |
|
Size Total Text
|
269.04 M2 |
Rooms
| Level |
Type |
Length |
Width |
Dimensions |
|
Basement |
Bedroom 4 |
|
11 m |
Measurements not available x 11 m |
|
Main Level |
Living Room |
|
|
19' x 16'4 |
|
Main Level |
Dining Room |
|
11 m |
Measurements not available x 11 m |
|
Main Level |
Kitchen |
|
12 m |
Measurements not available x 12 m |
|
Upper Level |
Primary Bedroom |
|
|
13'6" x 12' |
|
Upper Level |
Bedroom 2 |
|
14 m |
Measurements not available x 14 m |
|
Upper Level |
Bedroom 3 |
|
|
9'8" x 14' |
|
Upper Level |
Bonus Room |
|
13 m |
Measurements not available x 13 m |
https://www.realtor.ca/real-estate/29060059/8086-kiriak-link-sw-edmonton-keswick

