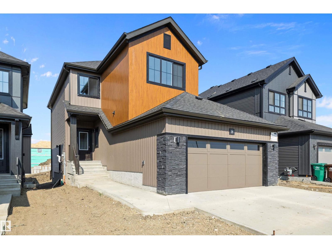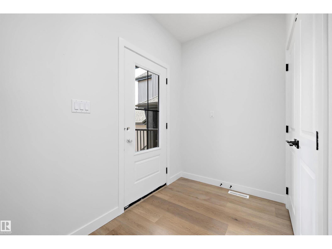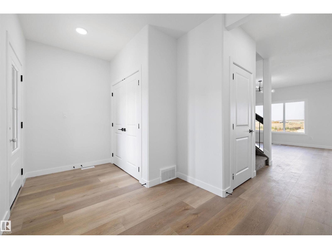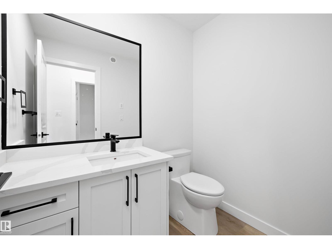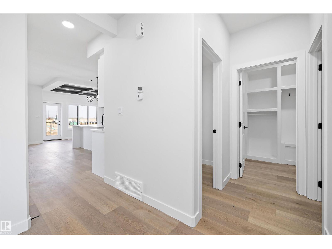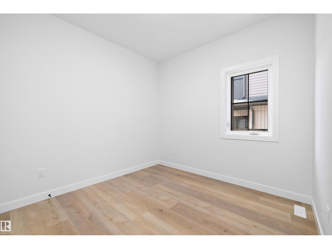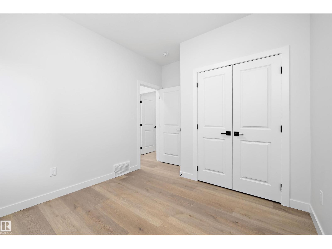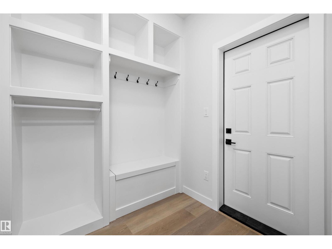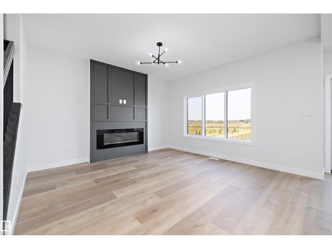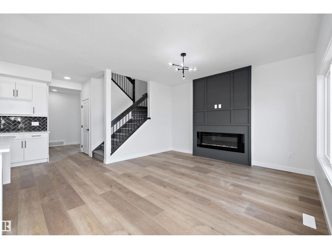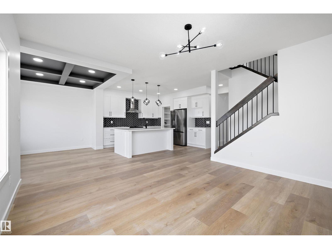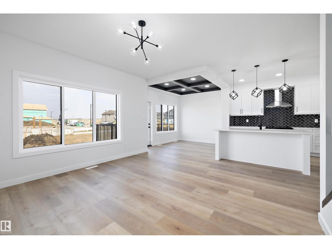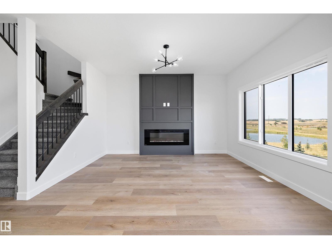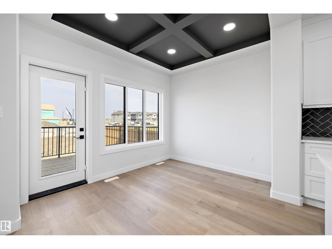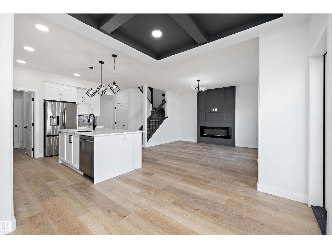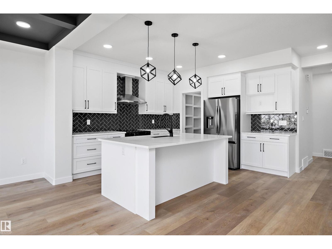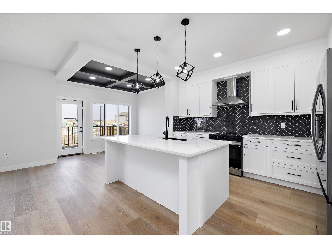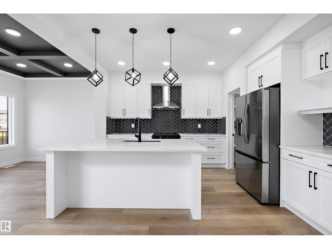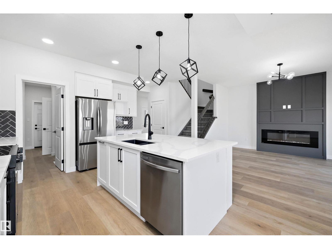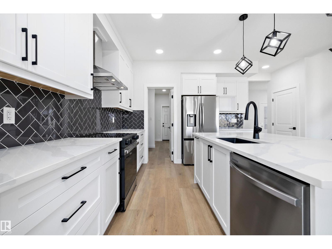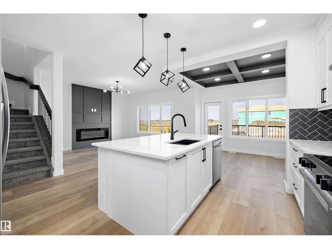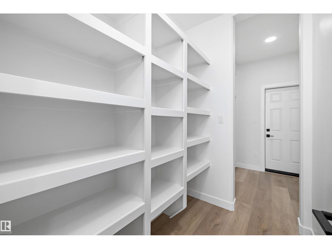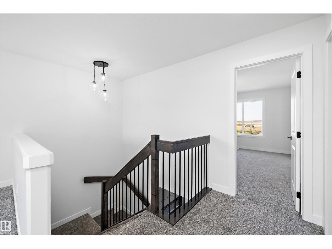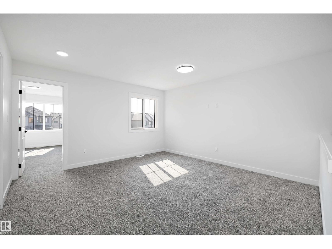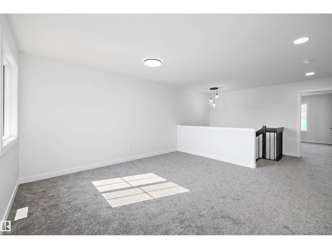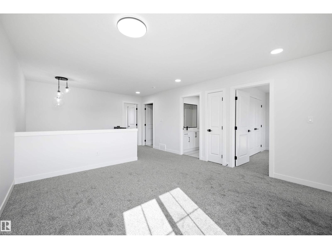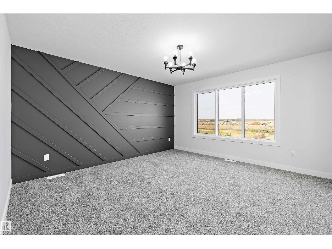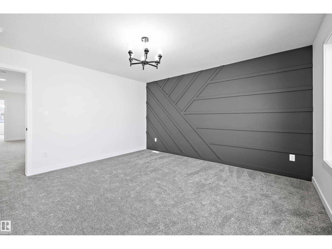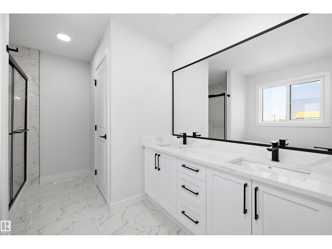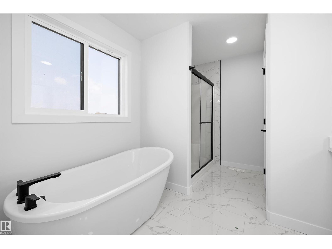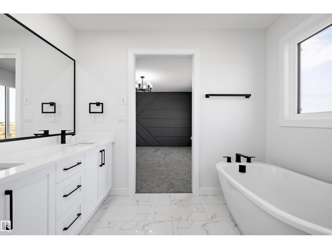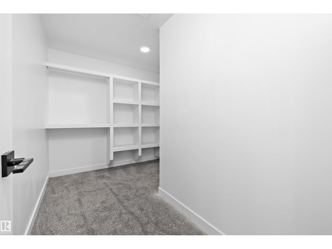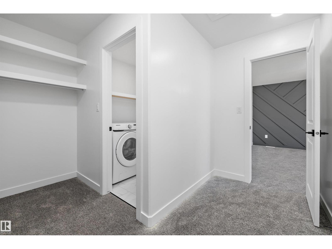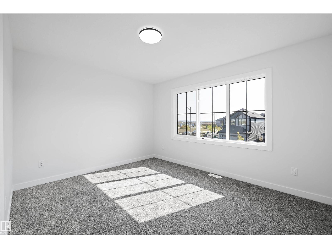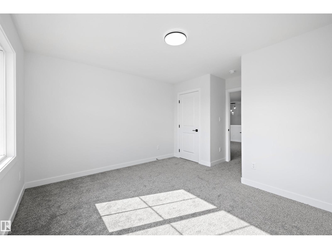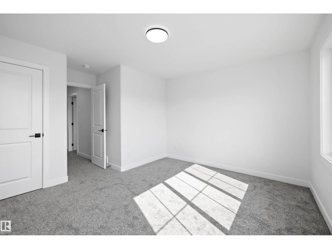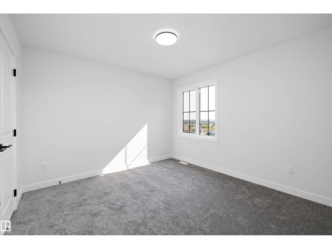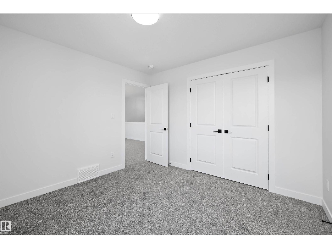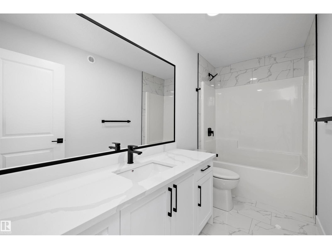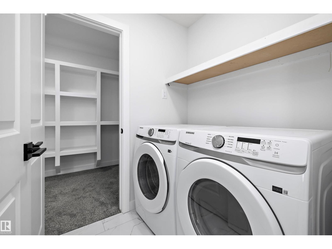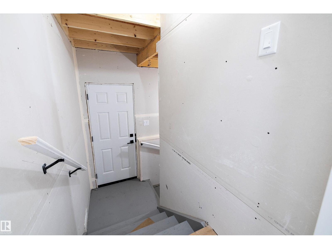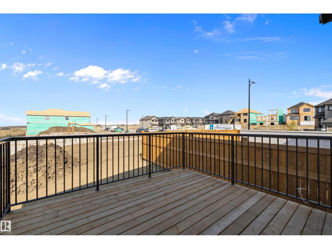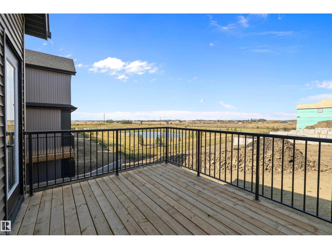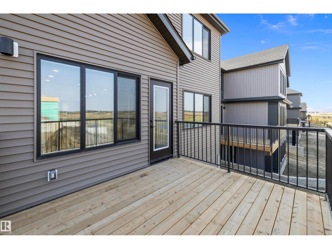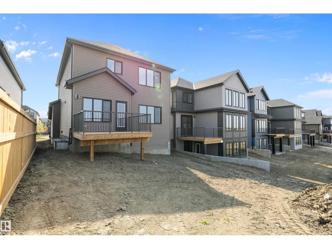4 Bedroom
3 Bathroom
2,179 ft2
Fireplace
Forced Air
$649,900
Welcome to this brand new 2179 SQFT, Lancaster II Model by award winning builder Blackstone Homes in upscale community of Cherot. The exceptional architectural & magnificent PARIS theme Playground makes this neighbourhood unique. As you enter, will be welcomed by nice foyer leading to a main floor bedroom perfect for work from home days/guest room, mudroom with built ins, walk through pantry leading to beautiful kitchen. Great room offers linear fireplace with feature wall, large kitchen & dining area with coffered ceiling. The 2nd floor offers 3 big size bedrooms, 2 full baths, bonus room & laundry room. Master bedroom is huge with beautiful spa like ensuite offering 2 sinks, shower & freestanding tub, huge WIC with access to the laundry room. Other features-9' main/basement ceiling, Separate entrance, maple railing, feature walls, MDF shelving, black fixtures, rear deck with metal railing, upgraded quartz and New Home Warranty. Great location - backing pond and close to park/Ray Gibbons/shopping. (id:63013)
Property Details
|
MLS® Number
|
E4464193 |
|
Property Type
|
Single Family |
|
Neigbourhood
|
Chérot |
|
Amenities Near By
|
Playground, Shopping |
|
Features
|
See Remarks, No Back Lane, Park/reserve, Closet Organizers, No Animal Home, No Smoking Home |
|
Structure
|
Deck |
Building
|
Bathroom Total
|
3 |
|
Bedrooms Total
|
4 |
|
Amenities
|
Ceiling - 9ft, Vinyl Windows |
|
Appliances
|
Dishwasher, Dryer, Hood Fan, Refrigerator, Stove, Washer |
|
Basement Development
|
Unfinished |
|
Basement Type
|
Full (unfinished) |
|
Constructed Date
|
2025 |
|
Construction Style Attachment
|
Detached |
|
Fire Protection
|
Smoke Detectors |
|
Fireplace Fuel
|
Electric |
|
Fireplace Present
|
Yes |
|
Fireplace Type
|
Insert |
|
Half Bath Total
|
1 |
|
Heating Type
|
Forced Air |
|
Stories Total
|
2 |
|
Size Interior
|
2,179 Ft2 |
|
Type
|
House |
Parking
Land
|
Acreage
|
No |
|
Fence Type
|
Not Fenced |
|
Land Amenities
|
Playground, Shopping |
Rooms
| Level |
Type |
Length |
Width |
Dimensions |
|
Main Level |
Living Room |
4.28 m |
4.24 m |
4.28 m x 4.24 m |
|
Main Level |
Dining Room |
3.32 m |
2.59 m |
3.32 m x 2.59 m |
|
Main Level |
Kitchen |
3.69 m |
4.32 m |
3.69 m x 4.32 m |
|
Main Level |
Bedroom 4 |
3.95 m |
3.21 m |
3.95 m x 3.21 m |
|
Main Level |
Mud Room |
|
|
Measurements not available |
|
Upper Level |
Primary Bedroom |
4.06 m |
4.3 m |
4.06 m x 4.3 m |
|
Upper Level |
Bedroom 2 |
2.94 m |
2.92 m |
2.94 m x 2.92 m |
|
Upper Level |
Bedroom 3 |
3.33 m |
3.35 m |
3.33 m x 3.35 m |
|
Upper Level |
Bonus Room |
3.29 m |
4.23 m |
3.29 m x 4.23 m |
|
Upper Level |
Laundry Room |
1.55 m |
1.81 m |
1.55 m x 1.81 m |
https://www.realtor.ca/real-estate/29053287/38-cannes-cv-st-albert-chérot

