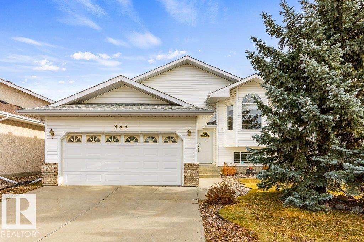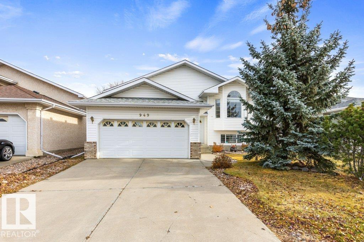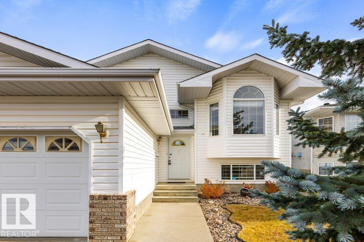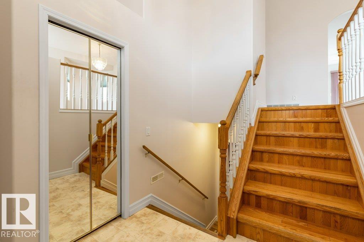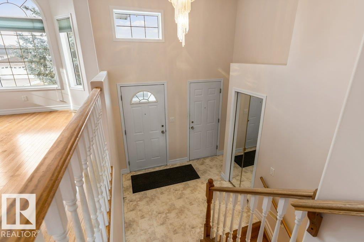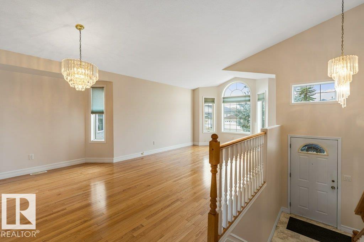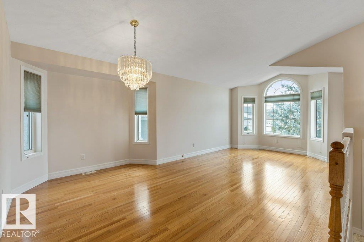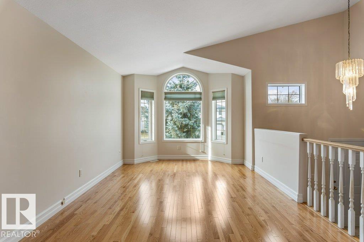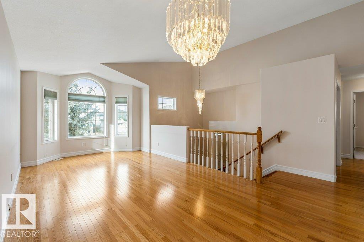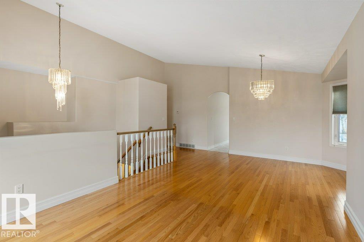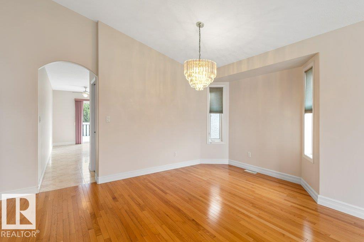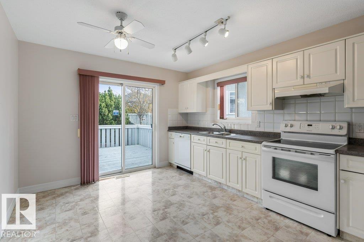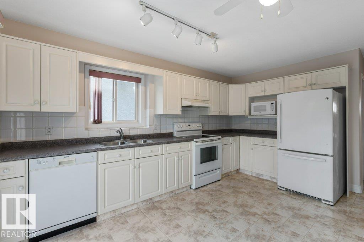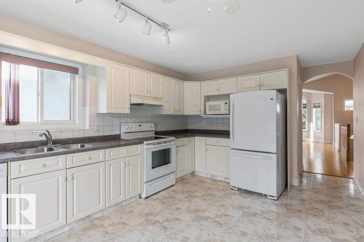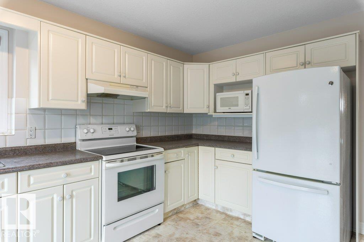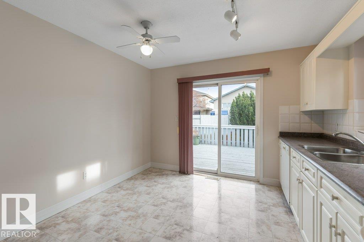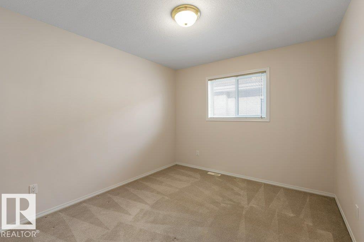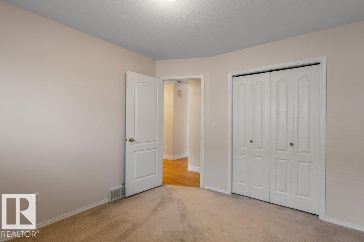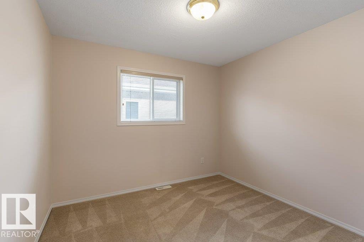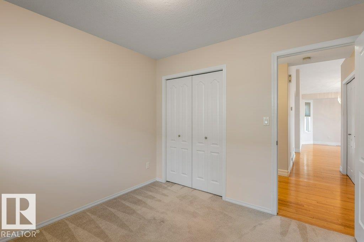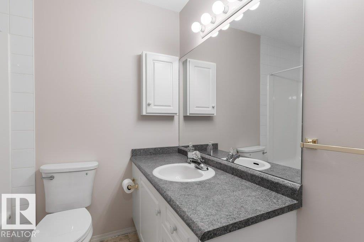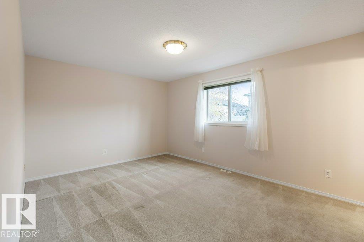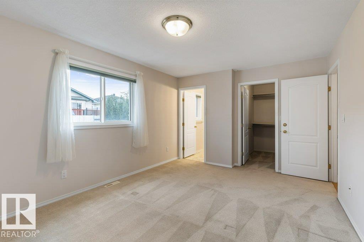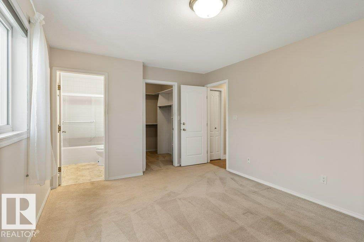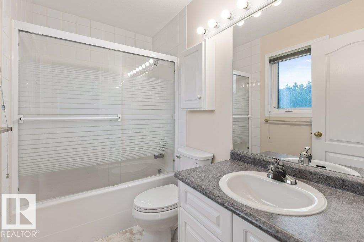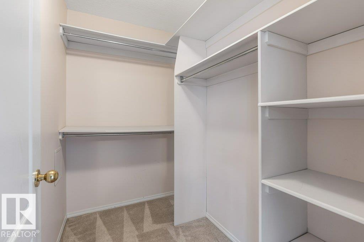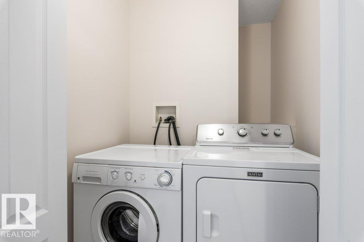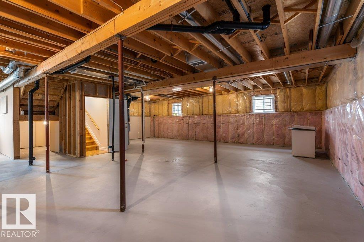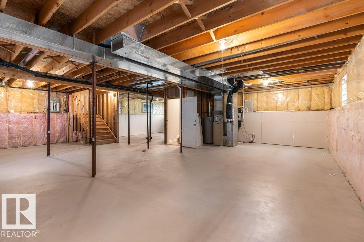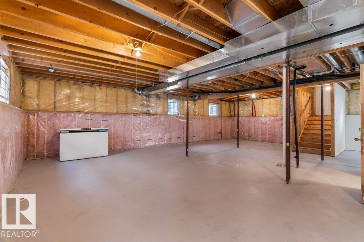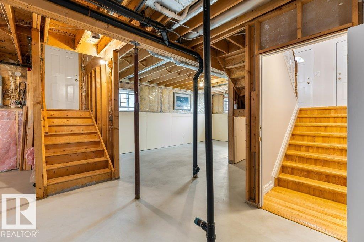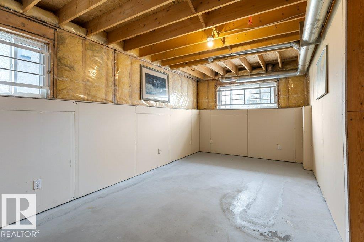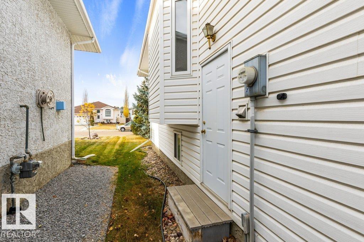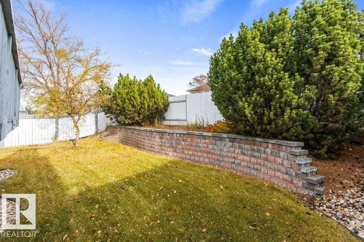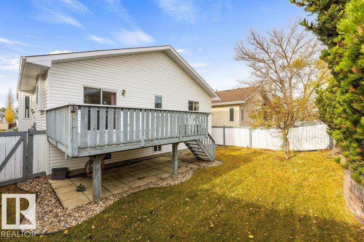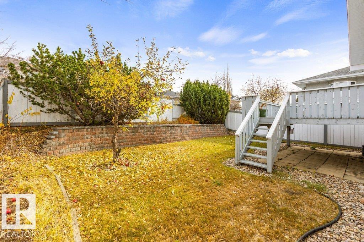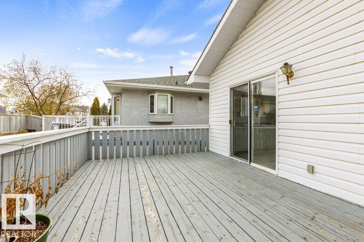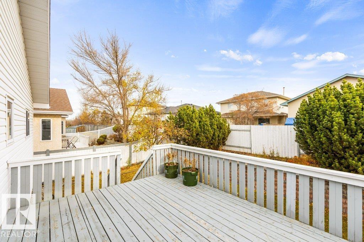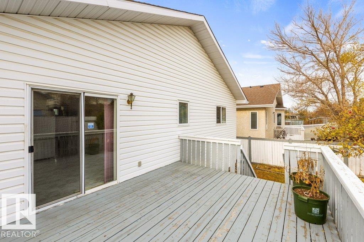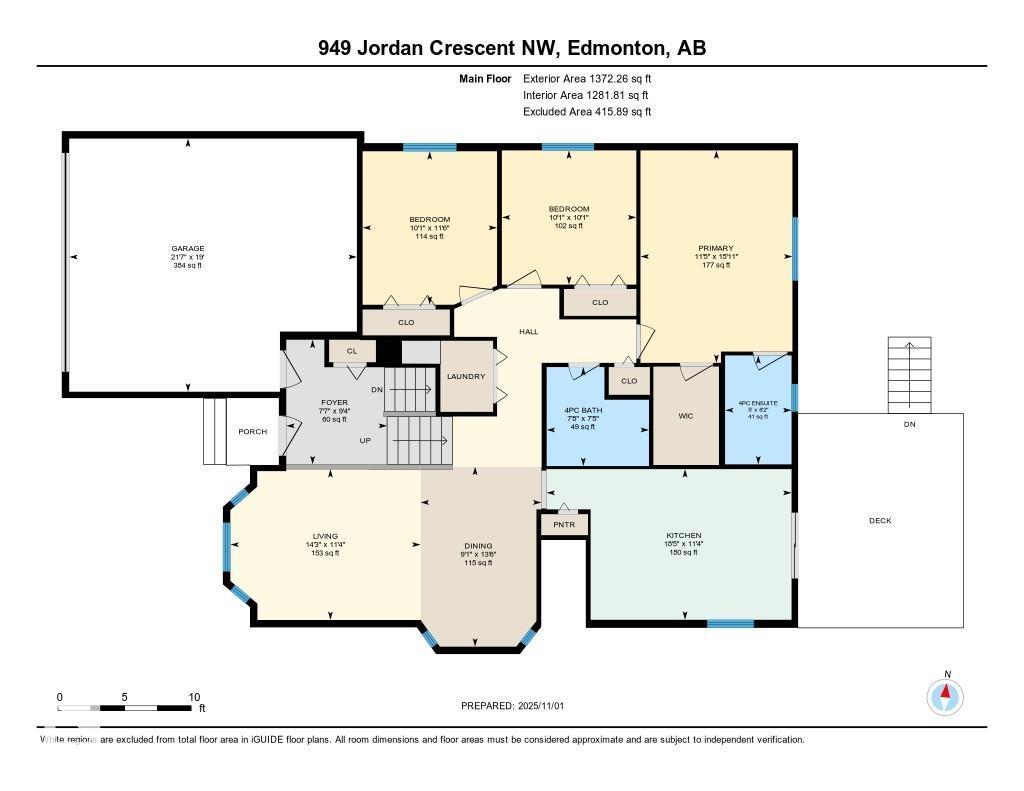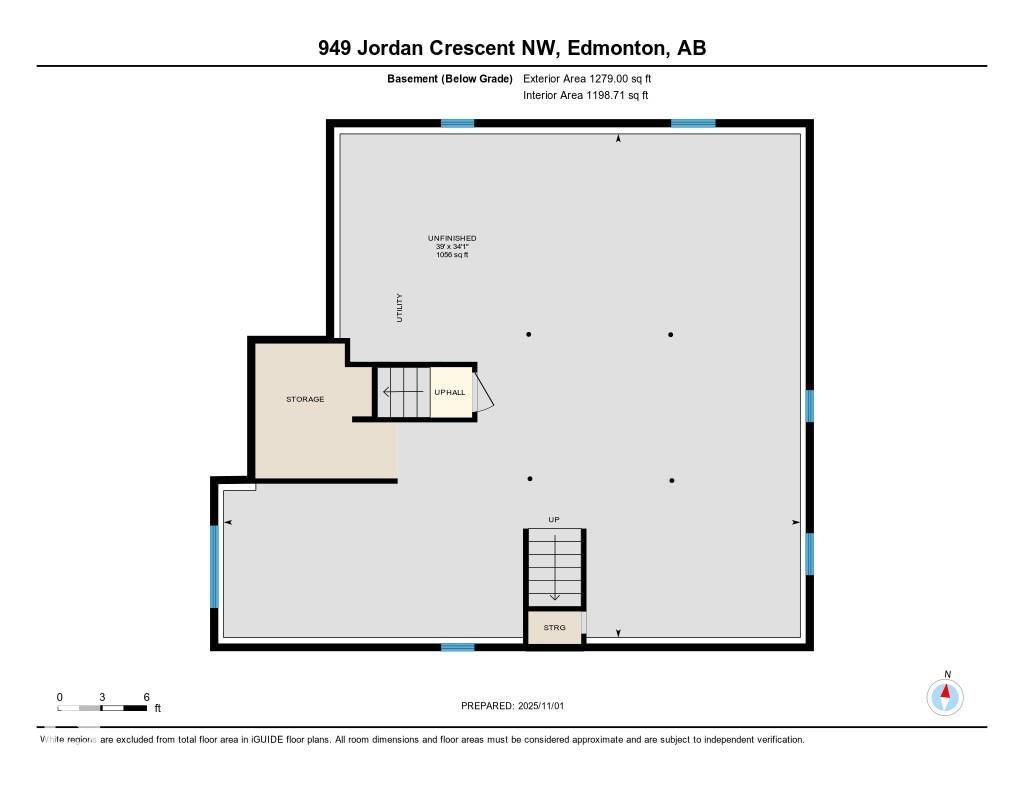949 Jordan Cr Nw Edmonton, Alberta T6L 7A5
$459,900
Immaculately maintained and move-in ready, this beautiful 3-bedroom home in a quiet, family-friendly neighborhood offers comfort and potential! Step inside to a bright open layout with vaulted ceilings, gleaming hardwood floors, and a spacious kitchen perfect for gatherings. The primary bedroom features a private ensuite, while two additional bedrooms provide plenty of space for family or guests. Freshly painted in 2023 and boasting updated shingles, this home has been lovingly cared for. The separate side entrance leads to an unfinished basement—ready for your dream suite, home gym, or expansive family area. With great curb appeal and pride of ownership throughout, 949 Jordan Crescent is the perfect blend of style, function, and opportunity. Don’t miss this exceptional property! (id:63013)
Property Details
| MLS® Number | E4464516 |
| Property Type | Single Family |
| Neigbourhood | Jackson Heights |
| Amenities Near By | Playground, Schools, Shopping |
| Features | No Back Lane, No Animal Home, No Smoking Home |
| Structure | Deck, Patio(s) |
Building
| Bathroom Total | 2 |
| Bedrooms Total | 3 |
| Appliances | Dryer, Freezer, Garage Door Opener Remote(s), Garage Door Opener, Garburator, Hood Fan, Refrigerator, Stove, Washer |
| Architectural Style | Bi-level |
| Basement Development | Unfinished |
| Basement Type | Full (unfinished) |
| Ceiling Type | Vaulted |
| Constructed Date | 1997 |
| Construction Style Attachment | Detached |
| Heating Type | Forced Air |
| Size Interior | 1,372 Ft2 |
| Type | House |
Parking
| Attached Garage |
Land
| Acreage | No |
| Fence Type | Fence |
| Land Amenities | Playground, Schools, Shopping |
| Size Irregular | 462.83 |
| Size Total | 462.83 M2 |
| Size Total Text | 462.83 M2 |
Rooms
| Level | Type | Length | Width | Dimensions |
|---|---|---|---|---|
| Main Level | Living Room | 3.45 m | 4.35 m | 3.45 m x 4.35 m |
| Main Level | Dining Room | 4.12 m | 2.77 m | 4.12 m x 2.77 m |
| Main Level | Kitchen | 3.45 m | 5.61 m | 3.45 m x 5.61 m |
| Main Level | Primary Bedroom | 4.86 m | 3.48 m | 4.86 m x 3.48 m |
| Main Level | Bedroom 2 | 3.51 m | 3.08 m | 3.51 m x 3.08 m |
| Main Level | Bedroom 3 | 3.07 m | 3.08 m | 3.07 m x 3.08 m |
https://www.realtor.ca/real-estate/29060162/949-jordan-cr-nw-edmonton-jackson-heights
201-11823 114 Ave Nw
Edmonton, Alberta T5G 2Y6
201-11823 114 Ave Nw
Edmonton, Alberta T5G 2Y6

