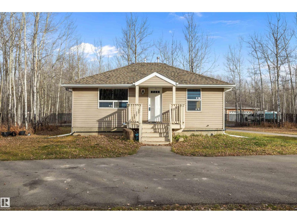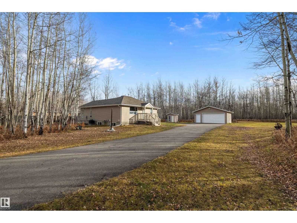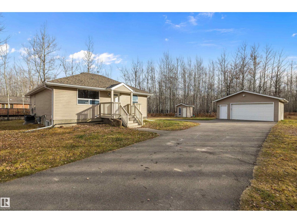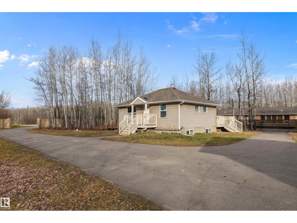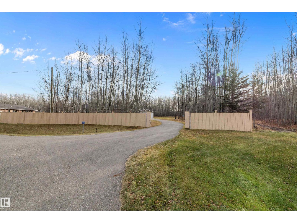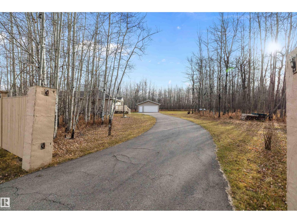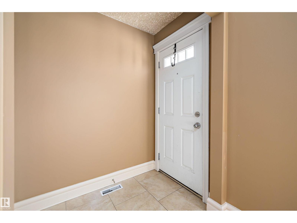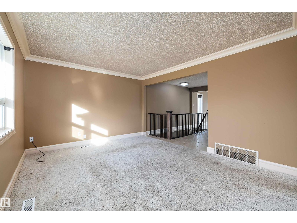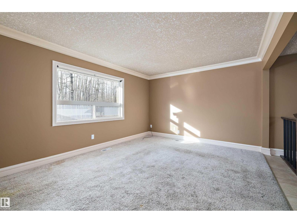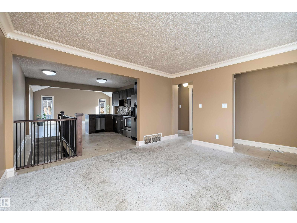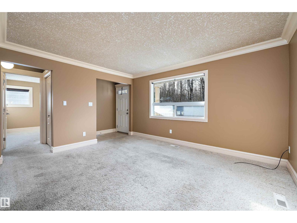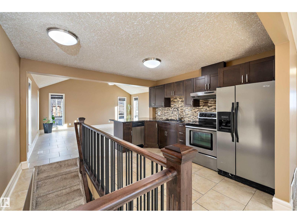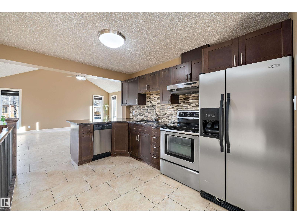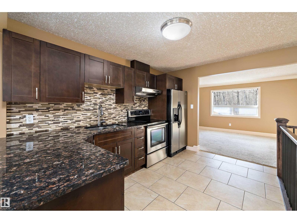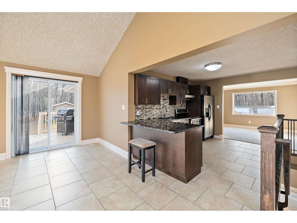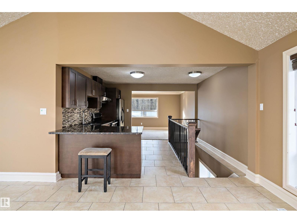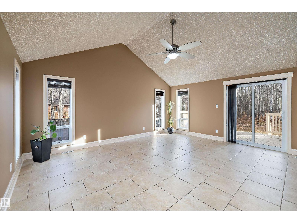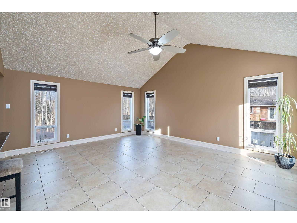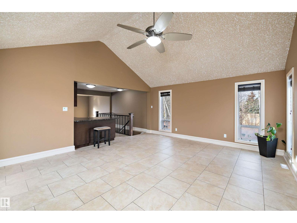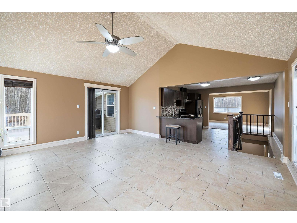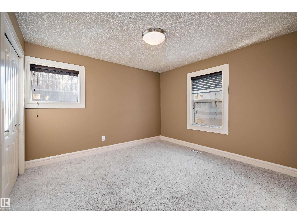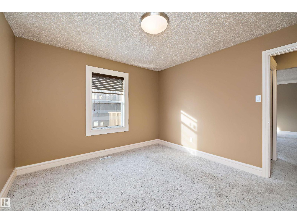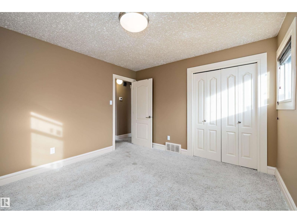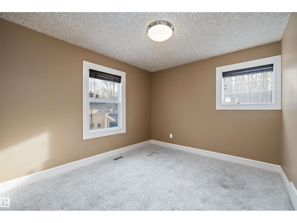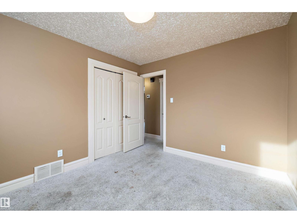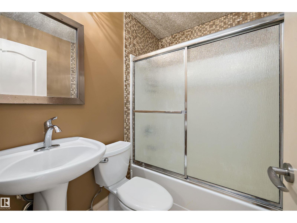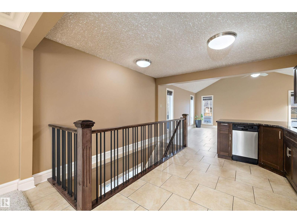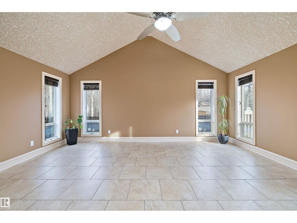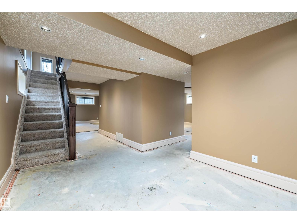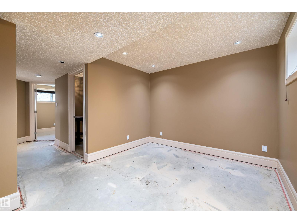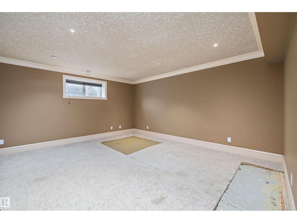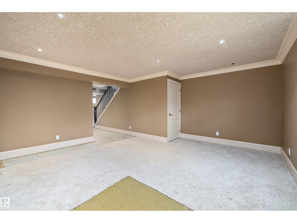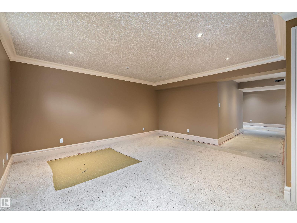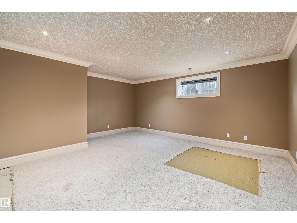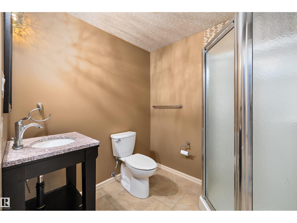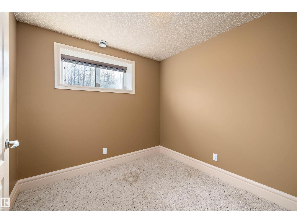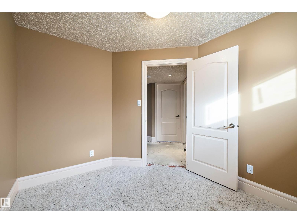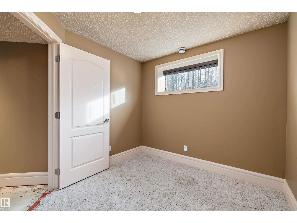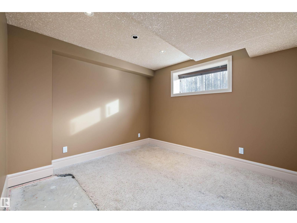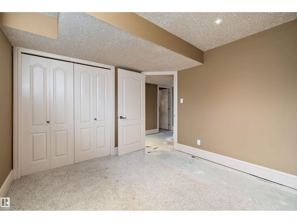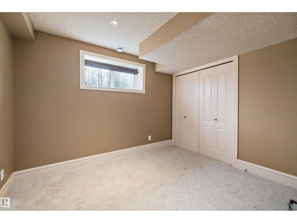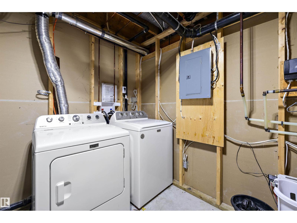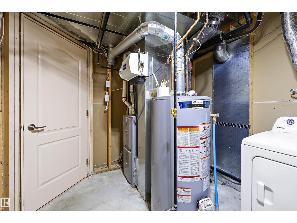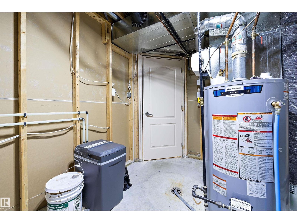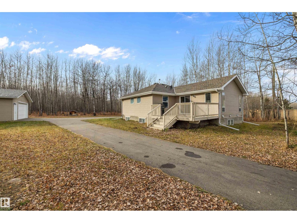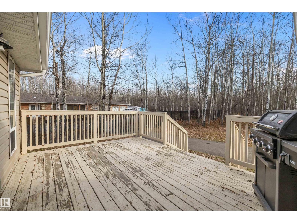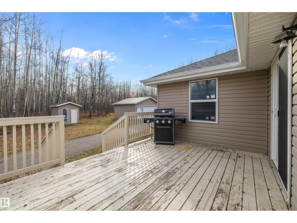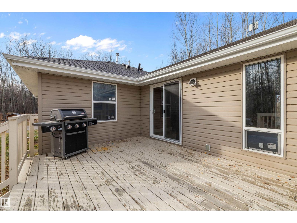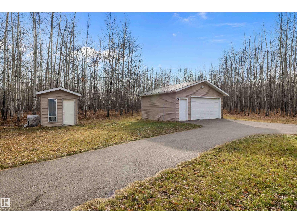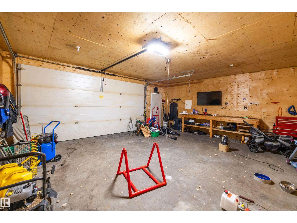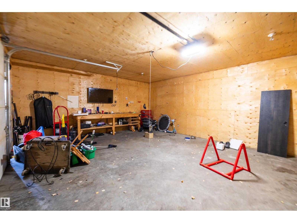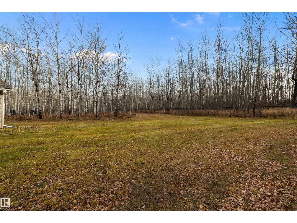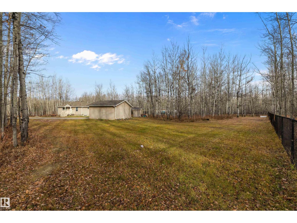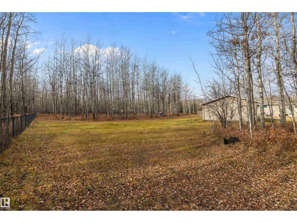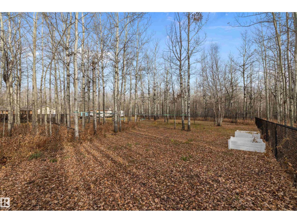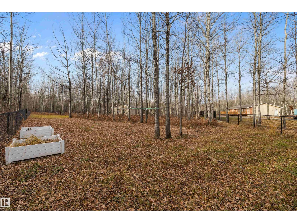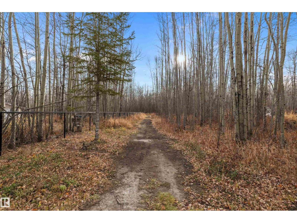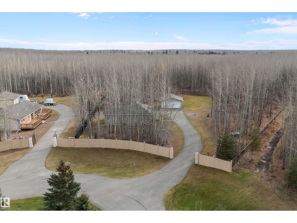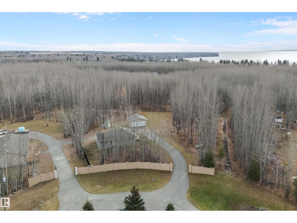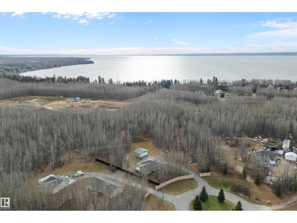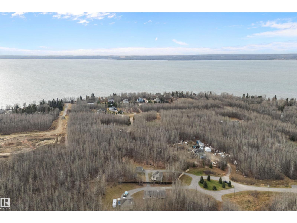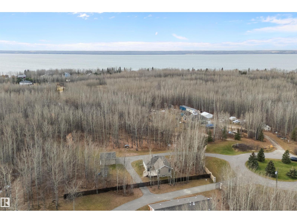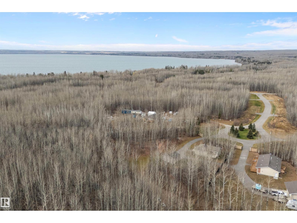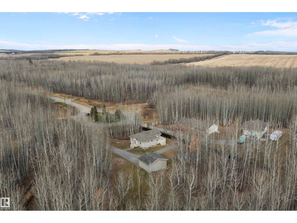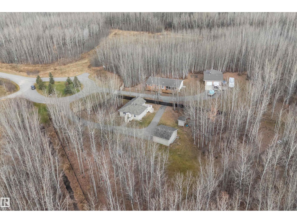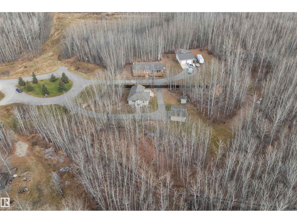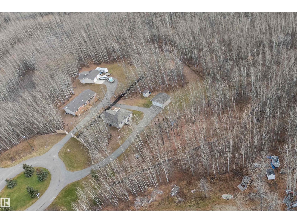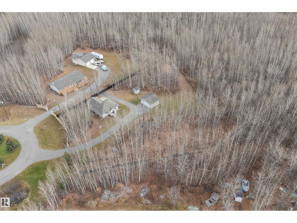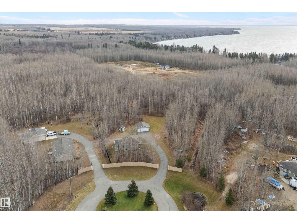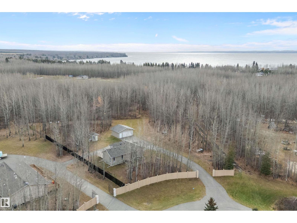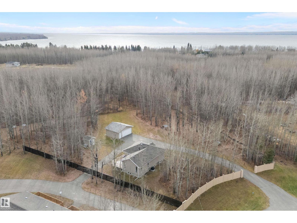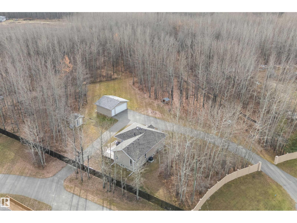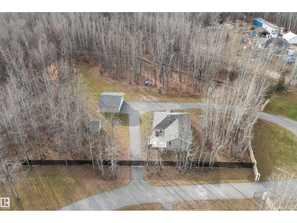4 Bedroom
2 Bathroom
1,058 ft2
Bungalow
Forced Air
Acreage
$539,000
Welcome to this peaceful property tucked away on 2.99 acres surrounded by mature trees. A paved driveway leads to a charming bungalow and double detached garage, offering privacy and space in a beautiful natural setting. The main floor features bright living and family rooms with plenty of natural light, a functional kitchen with room for casual dining, and two comfortable bedrooms plus a full bathroom. The lower level offers excellent additional living space with two more bedrooms, a second family room, and another full bathroom — ideal for guests, hobbies, or family time. Enjoy the quiet outdoors surrounded by forest and wildlife. The large yard provides room for gatherings, trails, and outdoor activities. Located north of Pigeon Lake, this property combines rural tranquility with convenient access to nearby amenities. Perfect for those seeking a private, move-in-ready acreage lifestyle. Seller is offering a $2000 credit for flooring upon closing. (id:63013)
Property Details
|
MLS® Number
|
E4464570 |
|
Property Type
|
Single Family |
|
Neigbourhood
|
Kerr Cape Estates Phase 2 |
|
Features
|
Private Setting, Park/reserve |
|
Structure
|
Deck |
Building
|
Bathroom Total
|
2 |
|
Bedrooms Total
|
4 |
|
Appliances
|
Dishwasher, Dryer, Hood Fan, Refrigerator, Stove, Washer, Window Coverings |
|
Architectural Style
|
Bungalow |
|
Basement Development
|
Partially Finished |
|
Basement Type
|
Full (partially Finished) |
|
Constructed Date
|
1950 |
|
Construction Style Attachment
|
Detached |
|
Fire Protection
|
Smoke Detectors |
|
Heating Type
|
Forced Air |
|
Stories Total
|
1 |
|
Size Interior
|
1,058 Ft2 |
|
Type
|
House |
Parking
Land
|
Acreage
|
Yes |
|
Fence Type
|
Fence |
|
Size Irregular
|
2.99 |
|
Size Total
|
2.99 Ac |
|
Size Total Text
|
2.99 Ac |
Rooms
| Level |
Type |
Length |
Width |
Dimensions |
|
Basement |
Family Room |
|
|
Measurements not available |
|
Basement |
Bedroom 3 |
|
|
Measurements not available |
|
Basement |
Bedroom 4 |
|
|
Measurements not available |
|
Main Level |
Living Room |
|
|
Measurements not available |
|
Main Level |
Kitchen |
|
|
Measurements not available |
|
Main Level |
Primary Bedroom |
|
|
Measurements not available |
|
Main Level |
Bedroom 2 |
|
|
Measurements not available |
https://www.realtor.ca/real-estate/29062025/490-47427-rge-rd-14-rural-leduc-county-kerr-cape-estates-phase-2

