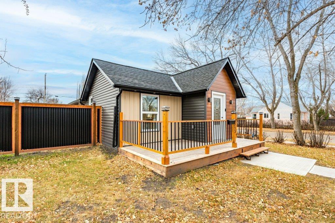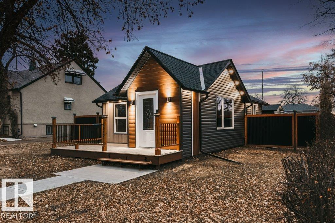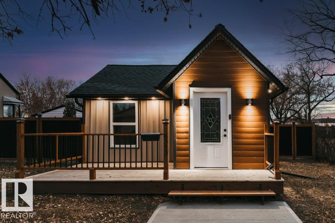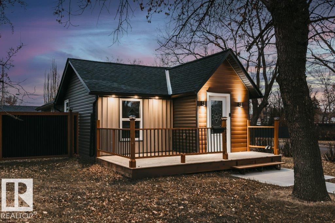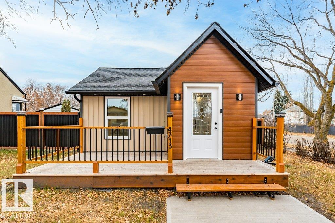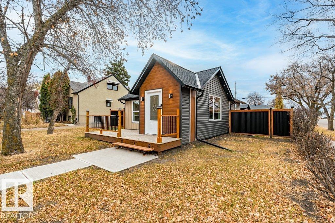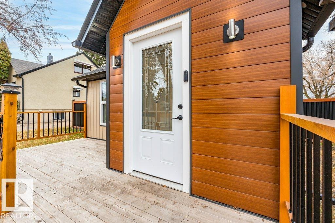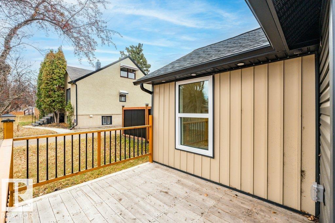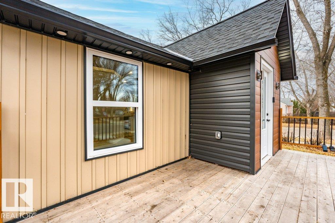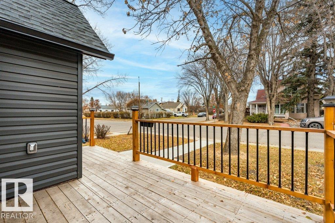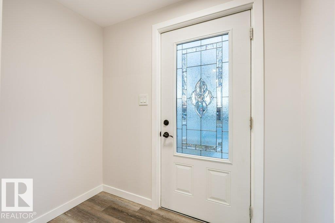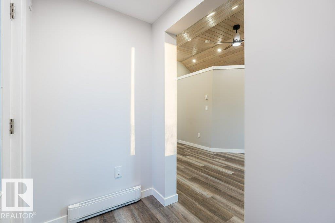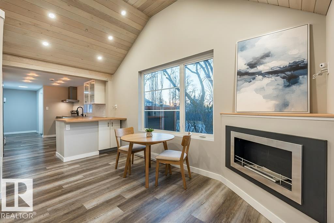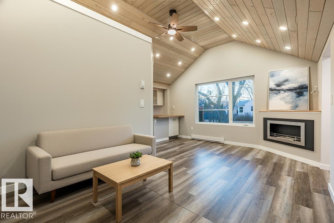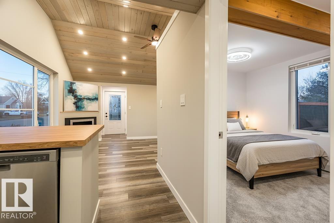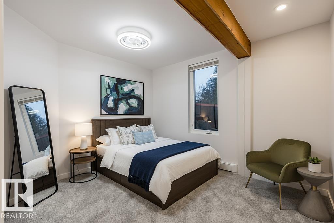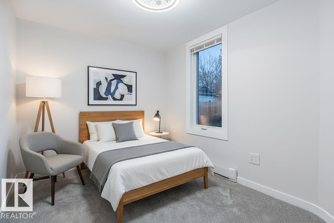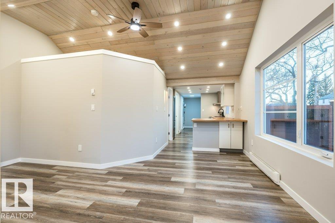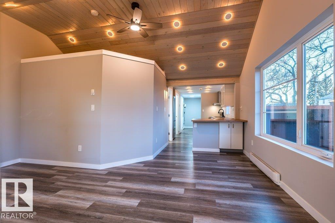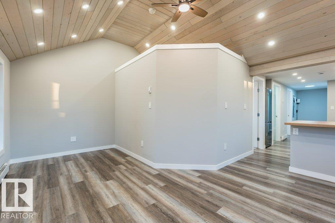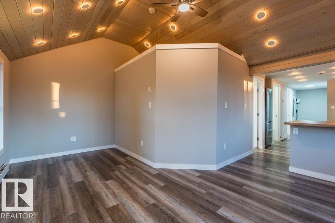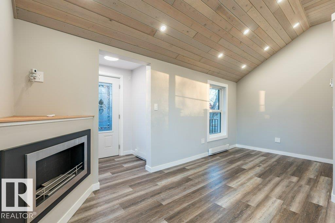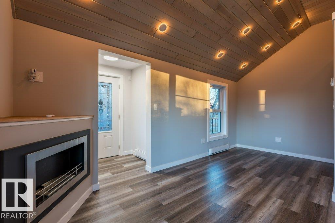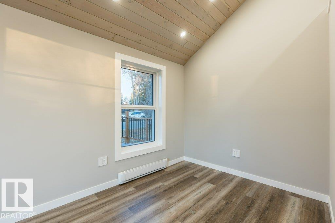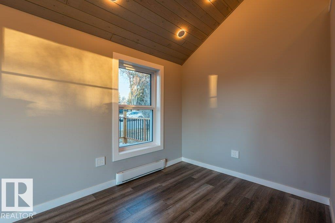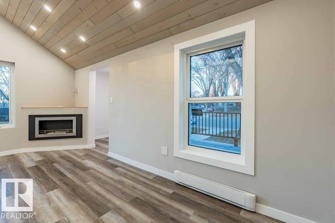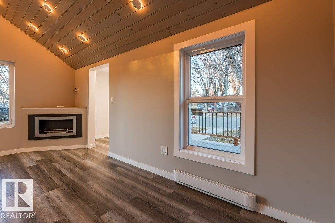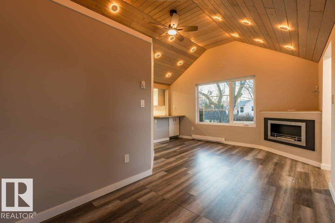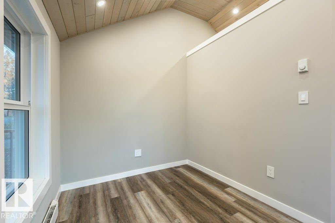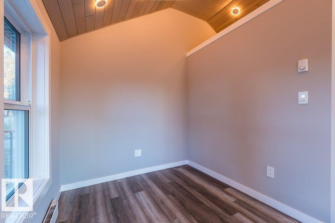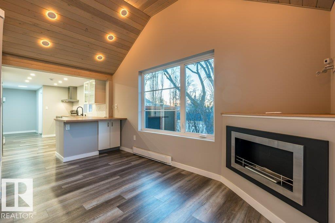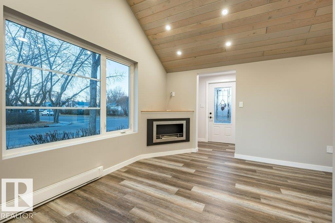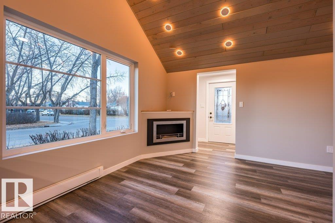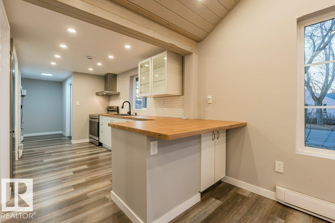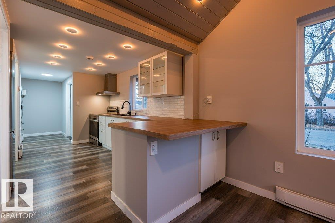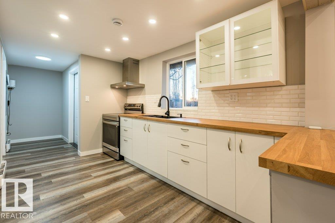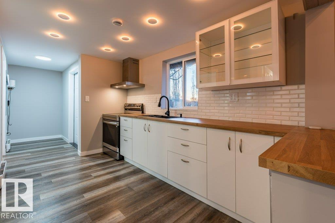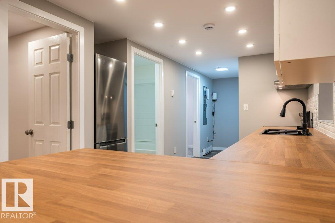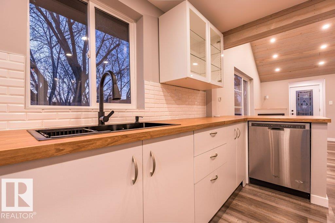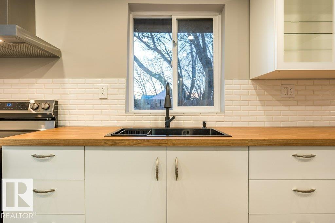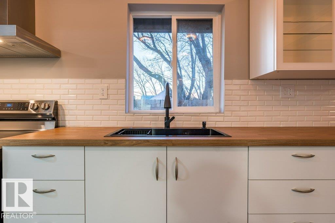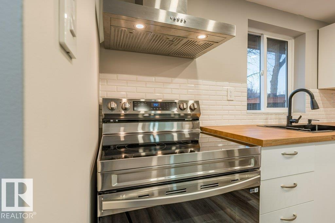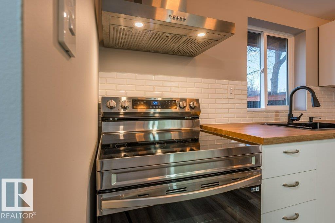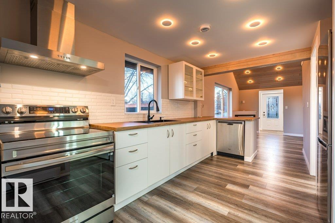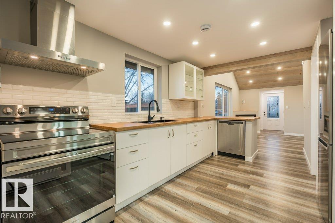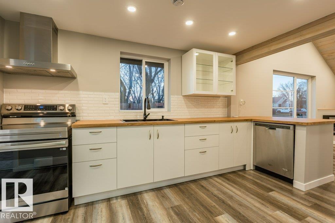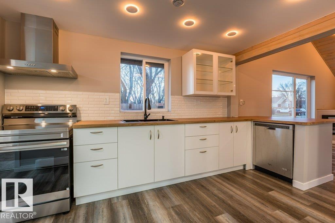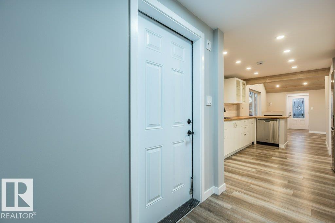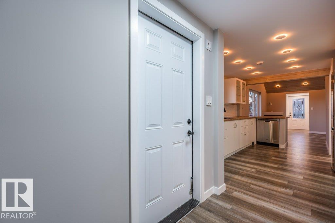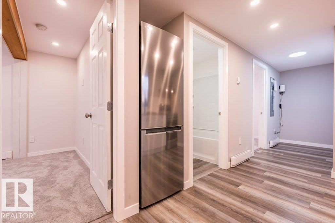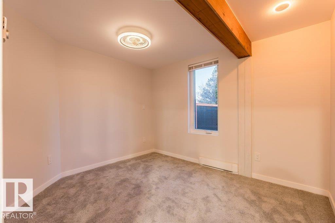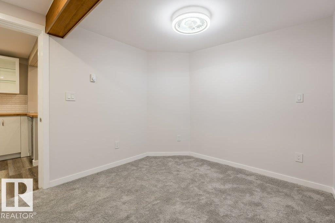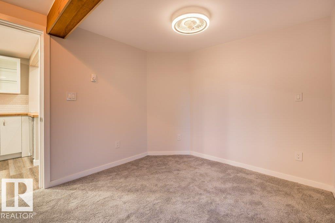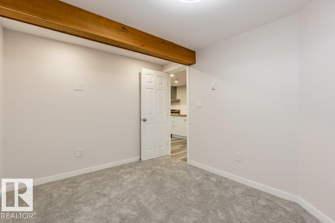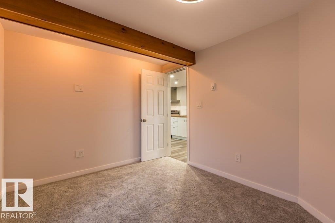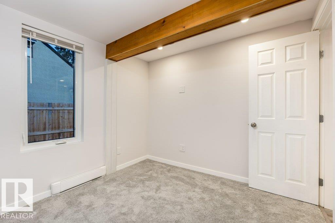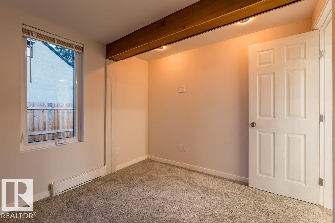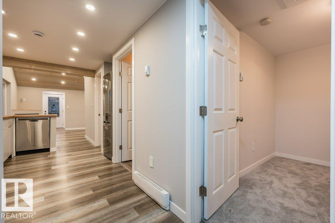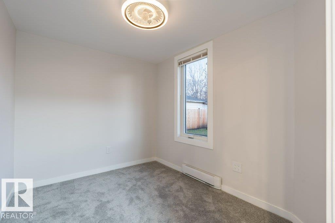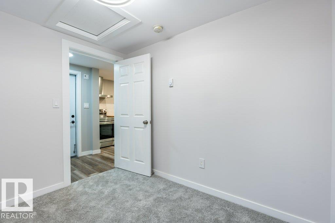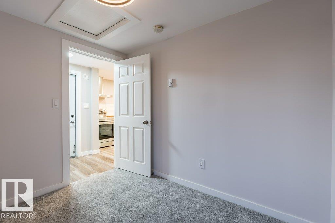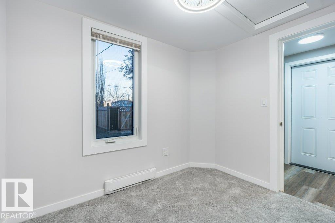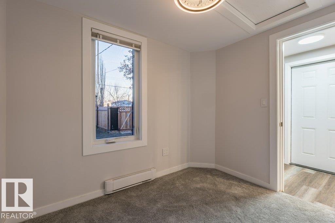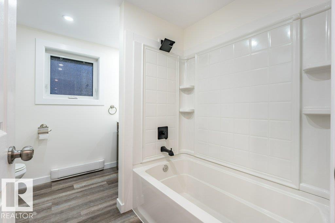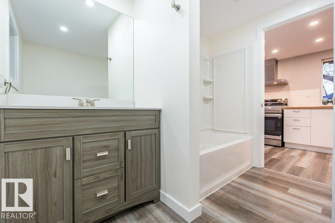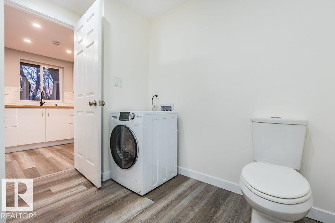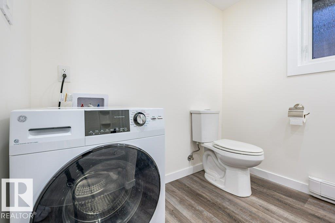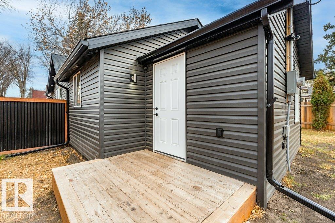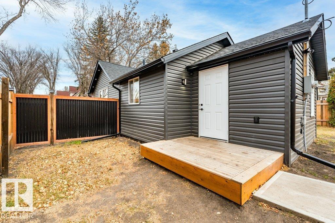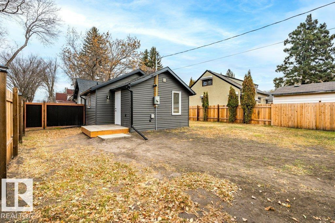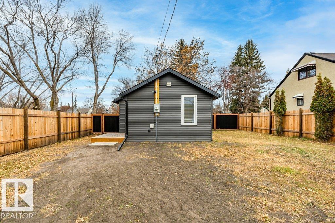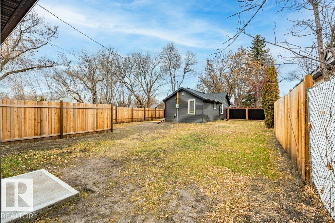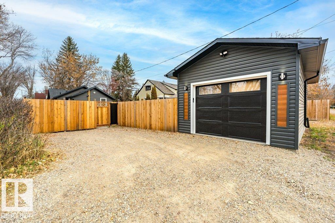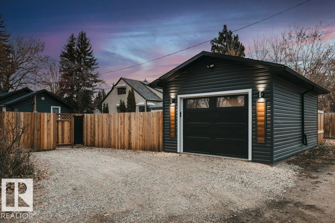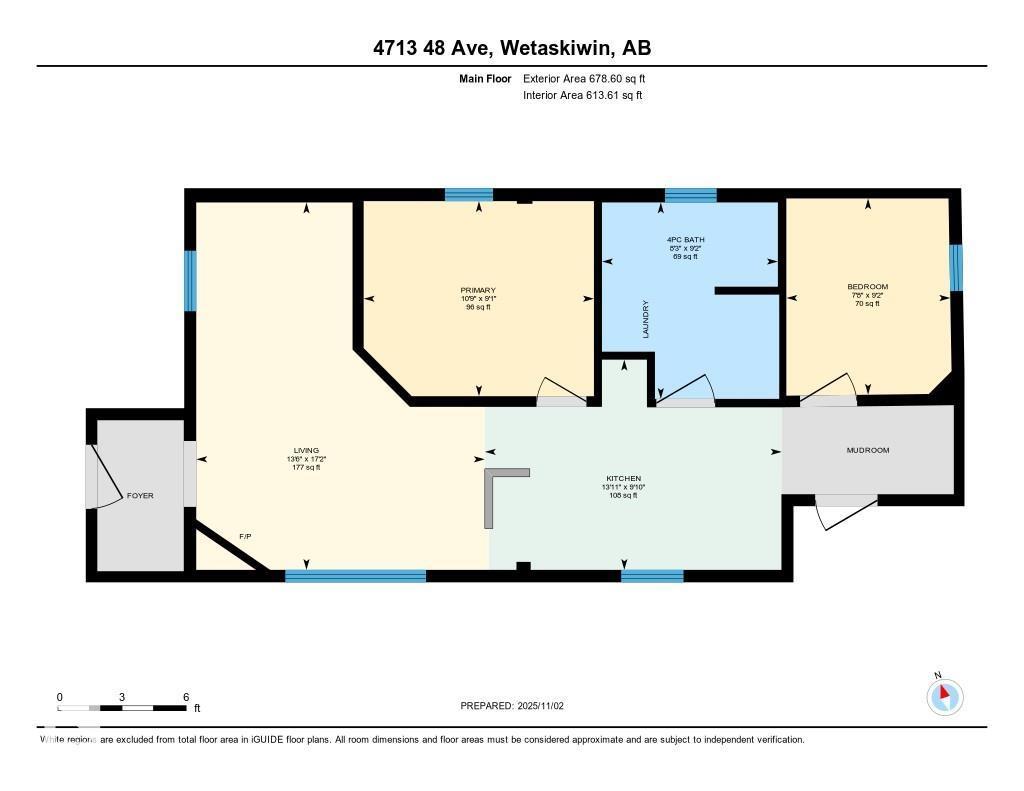2 Bedroom
1 Bathroom
679 ft2
Bungalow
Fireplace
Baseboard Heaters
$267,500
This home has been completely updated with high-end, energy-efficient features throughout. Enjoy peace of mind with all new high-efficiency windows and doors, spray foam insulation, new electrical wiring with a 200-amp service ready for an electric vehicle or hot tub, and a full plumbing upgrade. Modern comfort continues with new shingles, gutters, and a newly built garage. Inside, you’ll find stylish new flooring, underlit pot lights throughout, and smart, multi-mode lighting with reversible ceiling fans in the bedrooms. The kitchen is equipped with a new convection smart range and a high-efficiency refrigerator, while the bathroom features a dual-flush high-efficiency toilet. A new washer-dryer combo and energy-efficient electric baseboard heaters add practicality and convenience. Smart exterior lighting, programmable for any season, completes this move-in-ready, energy-conscious home. New Fence, Decks and too much to mention! Amazing Transformation! (id:63013)
Property Details
|
MLS® Number
|
E4464741 |
|
Property Type
|
Single Family |
|
Neigbourhood
|
City Center South |
|
Amenities Near By
|
Playground, Schools |
|
Features
|
See Remarks, Flat Site, Lane, Exterior Walls- 2x6", No Animal Home, No Smoking Home |
|
Structure
|
Patio(s) |
Building
|
Bathroom Total
|
1 |
|
Bedrooms Total
|
2 |
|
Amenities
|
Vinyl Windows |
|
Appliances
|
Dishwasher, Washer/dryer Combo, Garage Door Opener, Refrigerator, Stove |
|
Architectural Style
|
Bungalow |
|
Basement Type
|
None |
|
Ceiling Type
|
Vaulted |
|
Constructed Date
|
1926 |
|
Construction Status
|
Insulation Upgraded |
|
Construction Style Attachment
|
Detached |
|
Fire Protection
|
Smoke Detectors |
|
Fireplace Fuel
|
Electric |
|
Fireplace Present
|
Yes |
|
Fireplace Type
|
Corner |
|
Heating Type
|
Baseboard Heaters |
|
Stories Total
|
1 |
|
Size Interior
|
679 Ft2 |
|
Type
|
House |
Parking
Land
|
Acreage
|
No |
|
Fence Type
|
Fence |
|
Land Amenities
|
Playground, Schools |
|
Size Irregular
|
557.4 |
|
Size Total
|
557.4 M2 |
|
Size Total Text
|
557.4 M2 |
Rooms
| Level |
Type |
Length |
Width |
Dimensions |
|
Main Level |
Living Room |
4.12 m |
5.24 m |
4.12 m x 5.24 m |
|
Main Level |
Dining Room |
|
|
Measurements not available |
|
Main Level |
Kitchen |
4.22 m |
3 m |
4.22 m x 3 m |
|
Main Level |
Primary Bedroom |
3.28 m |
2.78 m |
3.28 m x 2.78 m |
|
Main Level |
Bedroom 2 |
2.34 m |
2.8 m |
2.34 m x 2.8 m |
https://www.realtor.ca/real-estate/29068816/4713-48-av-wetaskiwin-city-center-south

