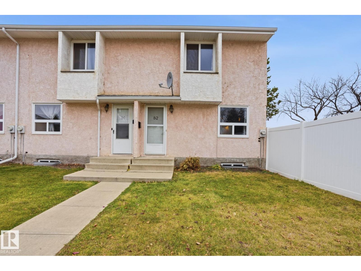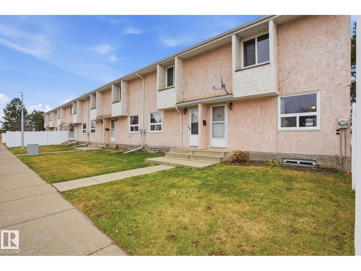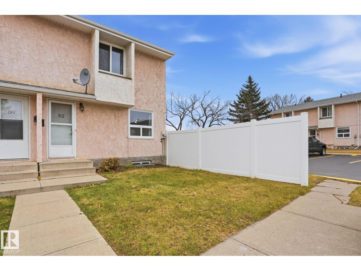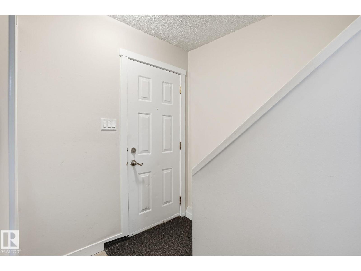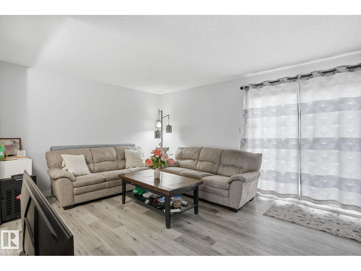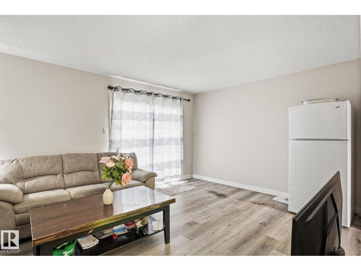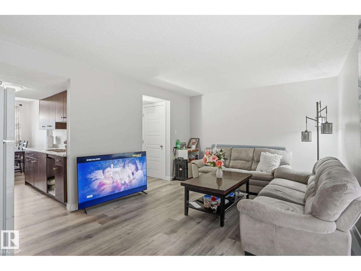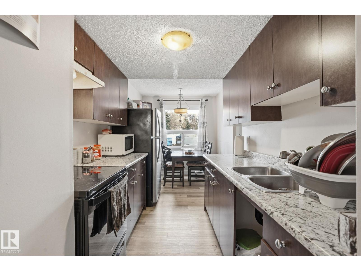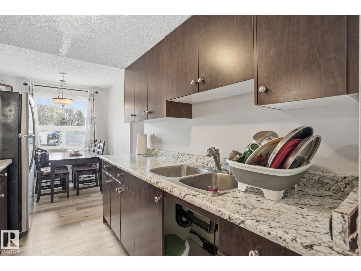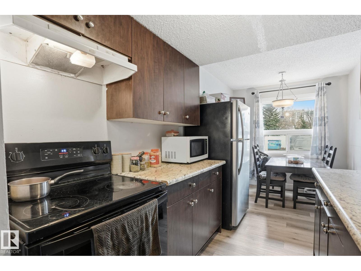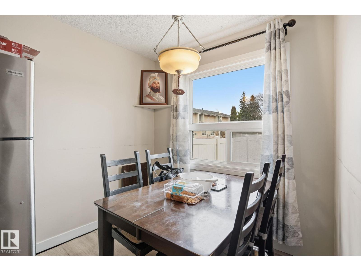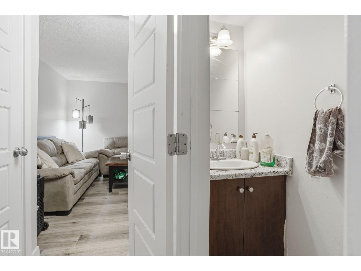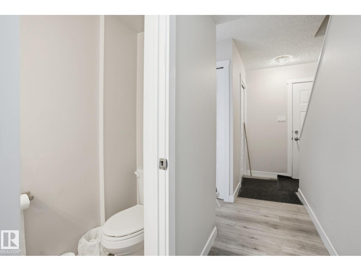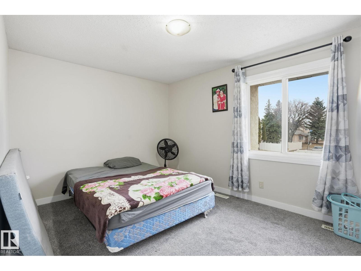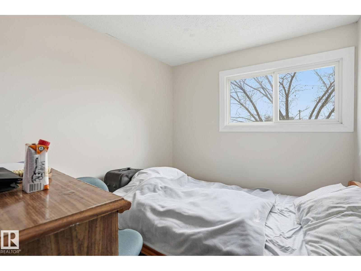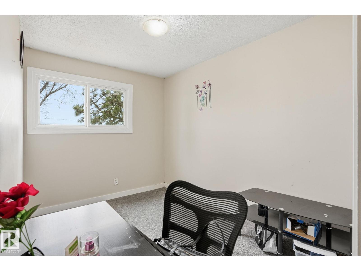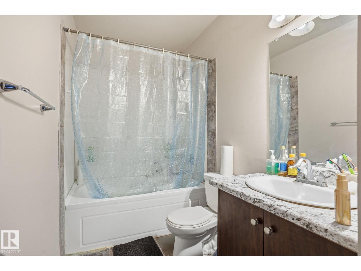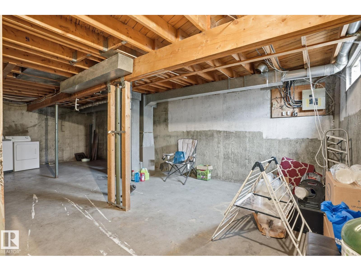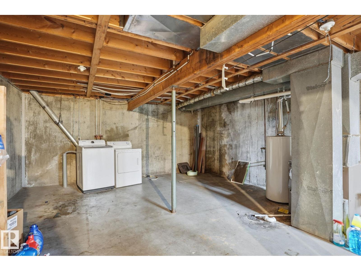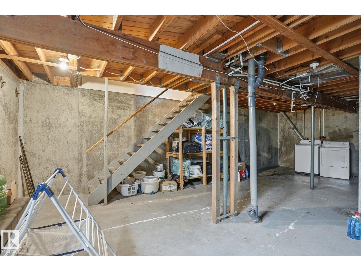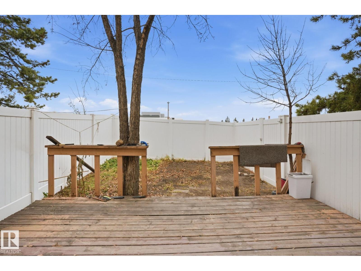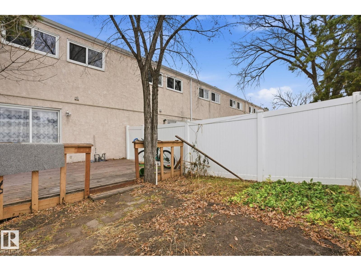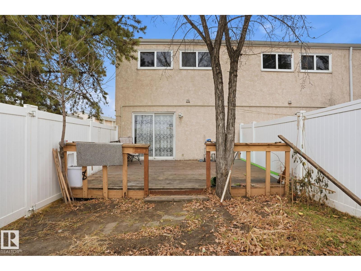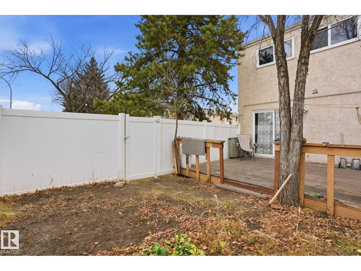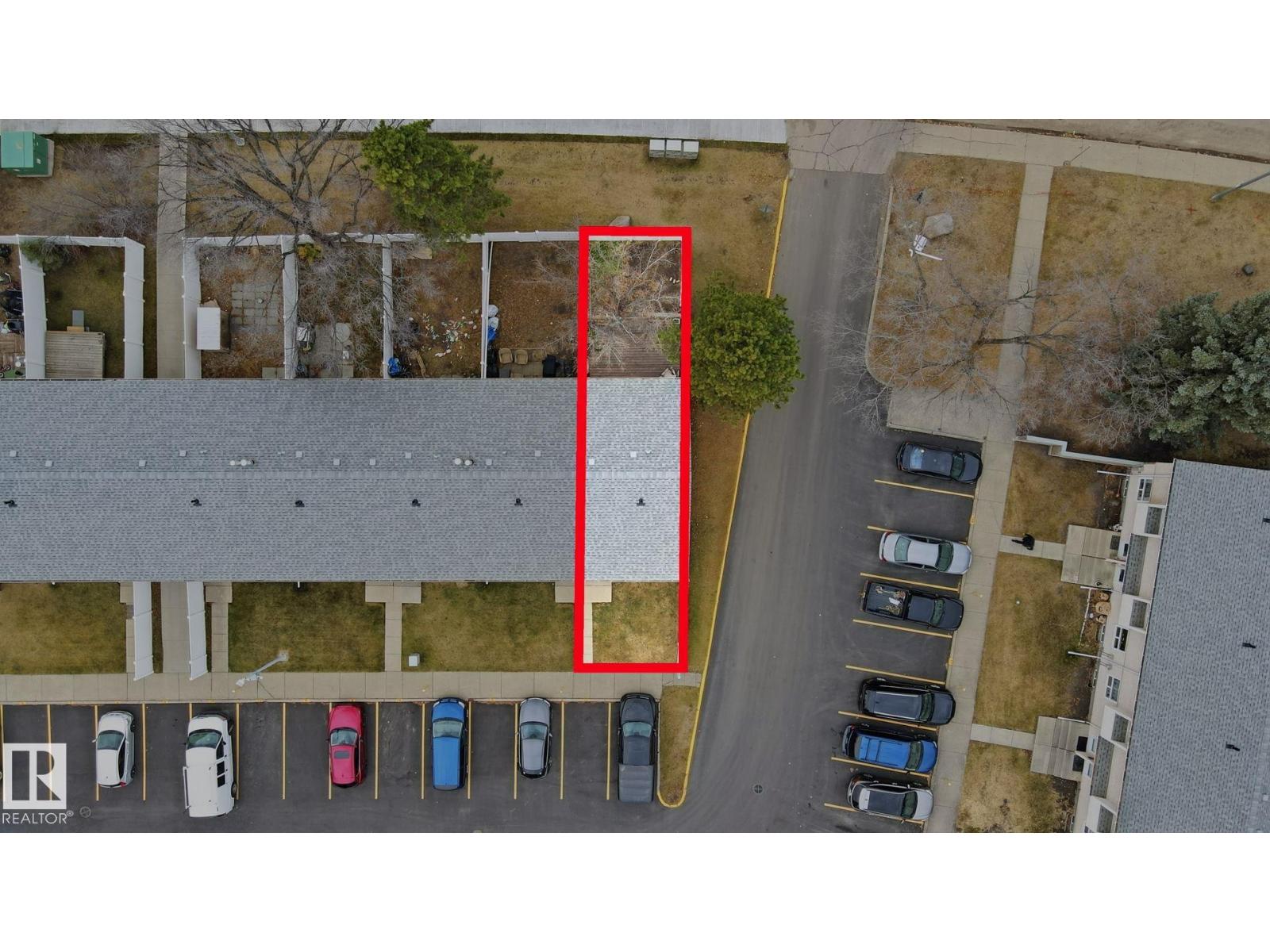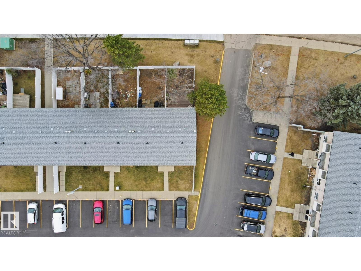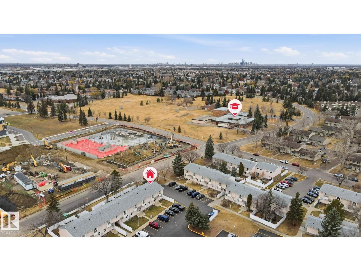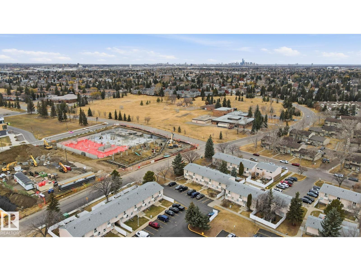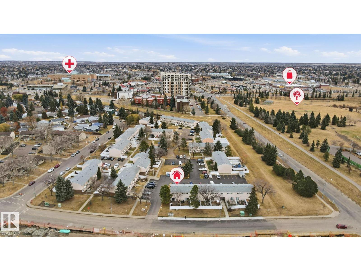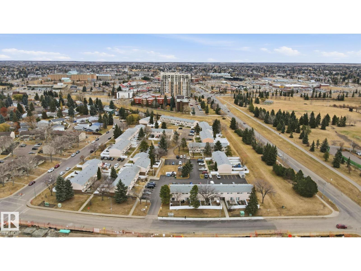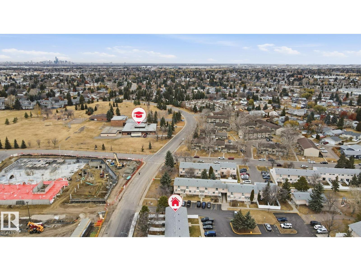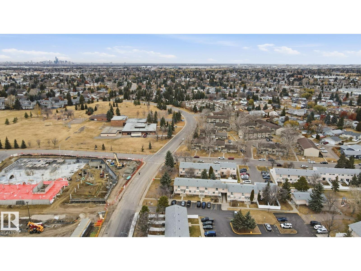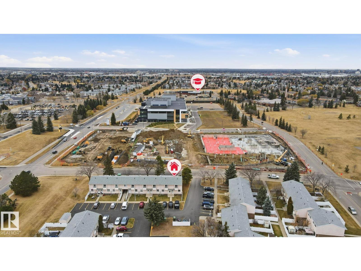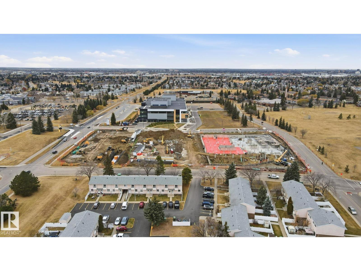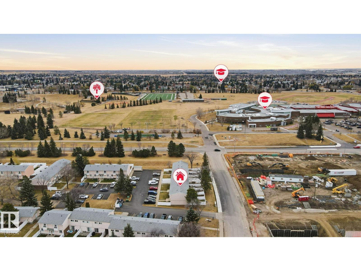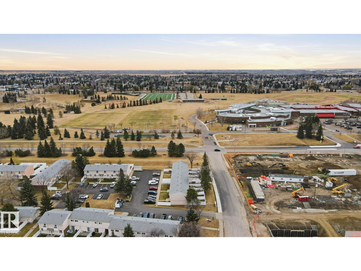82 Lakewood Vg Nw Edmonton, Alberta T6K 2B3
$199,000Maintenance, Exterior Maintenance, Insurance, Landscaping, Property Management, Other, See Remarks
$299.85 Monthly
Maintenance, Exterior Maintenance, Insurance, Landscaping, Property Management, Other, See Remarks
$299.85 MonthlyLocation! Location! Location! Welcome to this beautiful turn-key END unit townhome in Mill Woods, located in the family-friendly neighborhood of Kameyosek. This charming home features a spacious kitchen with stainless steel appliances & granite countertops, a bright dining area, & an open living space with modern laminate flooring. Upstairs, you’ll find three generous bedrooms & a large 4-piece bathroom, perfect for comfortable family living. Enjoy peace of mind with a newer furnace & hot water tank, ample basement storage, & a fenced, low-maintenance backyard ideal for relaxation. With low condo fees & a strong sense of community, this location offers unbeatable convenience steps from three schools (including a high school), Mill Woods Recreation Centre, & Mill Woods Town Centre. The Grey Nuns Hospital is just a 2-minute drive, & the Mill Woods Transit Centre & LRT provide easy access across the city. Immediate possession available! (id:63013)
Property Details
| MLS® Number | E4464740 |
| Property Type | Single Family |
| Neigbourhood | Kameyosek |
| Amenities Near By | Playground, Public Transit, Schools, Shopping |
| Community Features | Public Swimming Pool |
| Features | Corner Site, No Animal Home, No Smoking Home |
| Parking Space Total | 1 |
Building
| Bathroom Total | 2 |
| Bedrooms Total | 3 |
| Appliances | Dishwasher, Dryer, Hood Fan, Refrigerator, Stove, Washer |
| Basement Development | Unfinished |
| Basement Type | Full (unfinished) |
| Constructed Date | 1975 |
| Construction Style Attachment | Attached |
| Fire Protection | Smoke Detectors |
| Half Bath Total | 1 |
| Heating Type | Forced Air |
| Stories Total | 2 |
| Size Interior | 964 Ft2 |
| Type | Row / Townhouse |
Parking
| Stall |
Land
| Acreage | No |
| Land Amenities | Playground, Public Transit, Schools, Shopping |
| Size Irregular | 274.76 |
| Size Total | 274.76 M2 |
| Size Total Text | 274.76 M2 |
Rooms
| Level | Type | Length | Width | Dimensions |
|---|---|---|---|---|
| Main Level | Living Room | 5.11 m | 3.57 m | 5.11 m x 3.57 m |
| Main Level | Dining Room | 2.33 m | 2.64 m | 2.33 m x 2.64 m |
| Main Level | Kitchen | 2.19 m | 2.45 m | 2.19 m x 2.45 m |
| Upper Level | Primary Bedroom | 4.13 m | 3.06 m | 4.13 m x 3.06 m |
| Upper Level | Bedroom 2 | 2.4 m | 3.91 m | 2.4 m x 3.91 m |
| Upper Level | Bedroom 3 | 2.57 m | 2.9 m | 2.57 m x 2.9 m |
https://www.realtor.ca/real-estate/29068809/82-lakewood-vg-nw-edmonton-kameyosek
3018 Calgary Trail Nw
Edmonton, Alberta T6J 6V4

