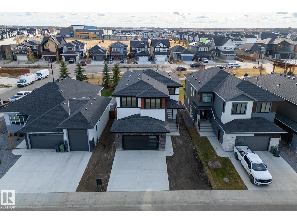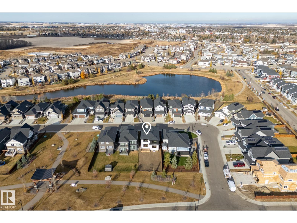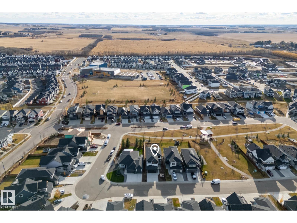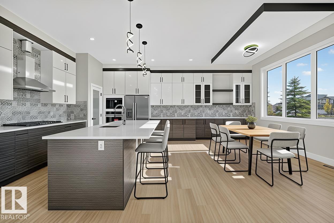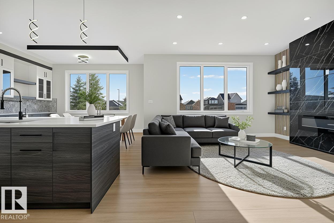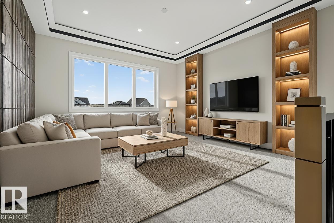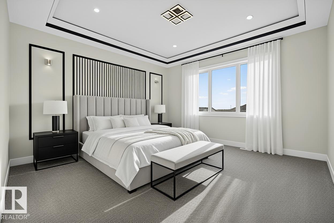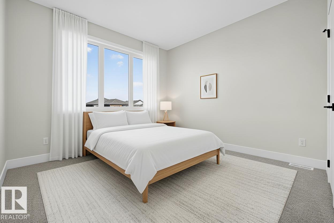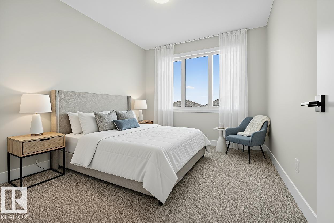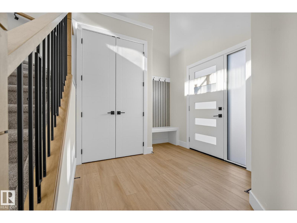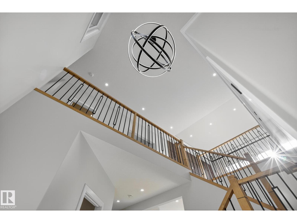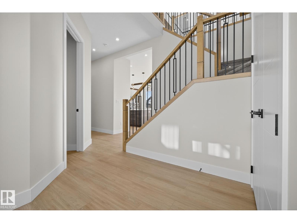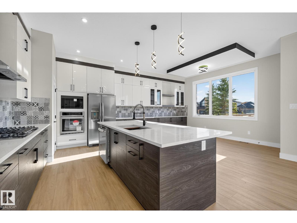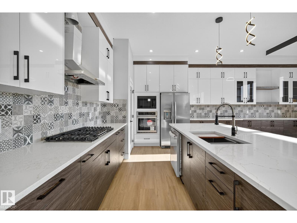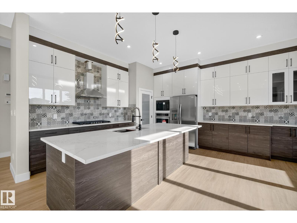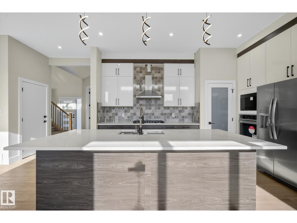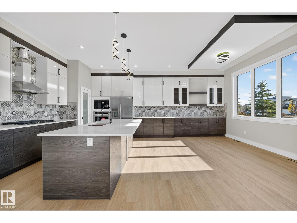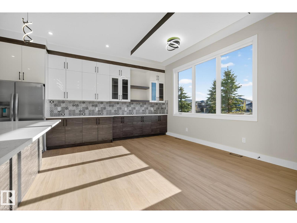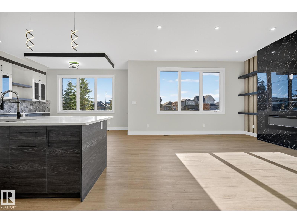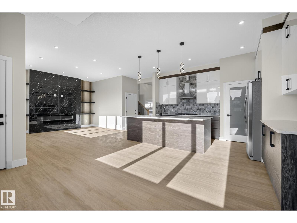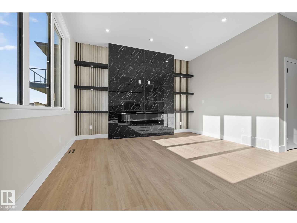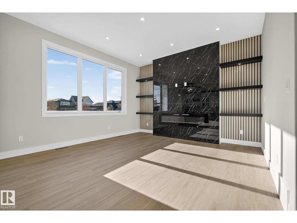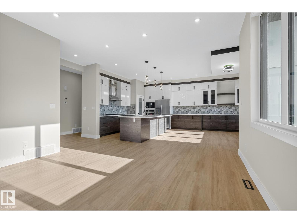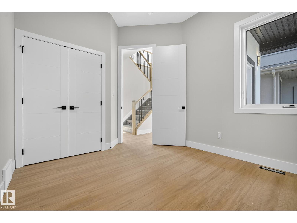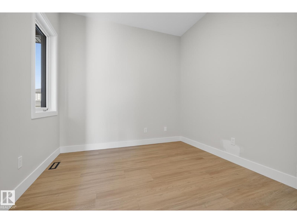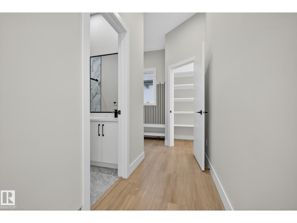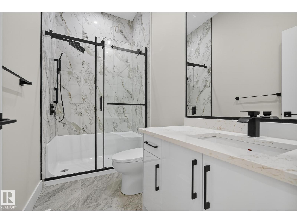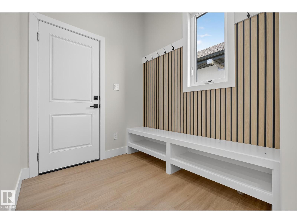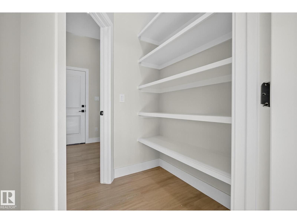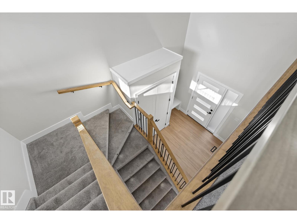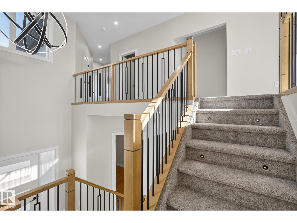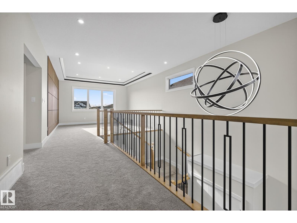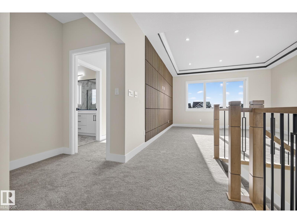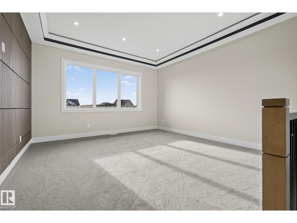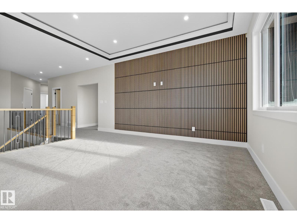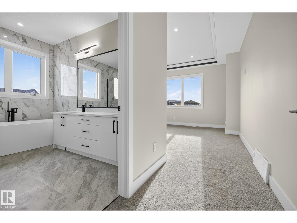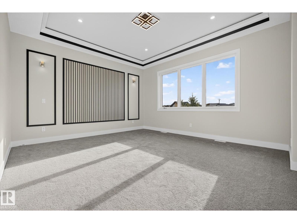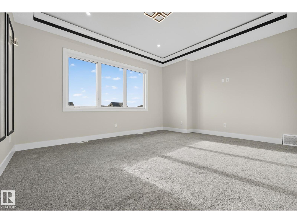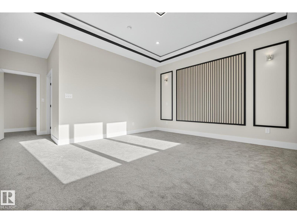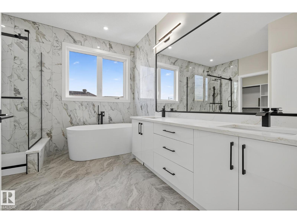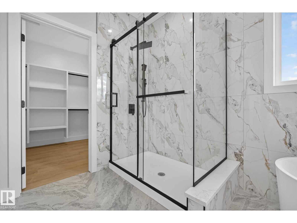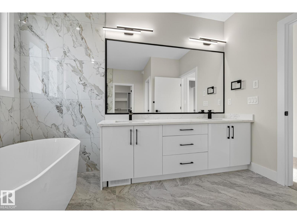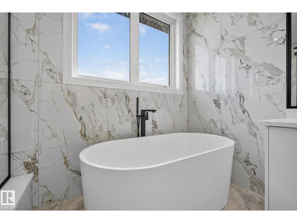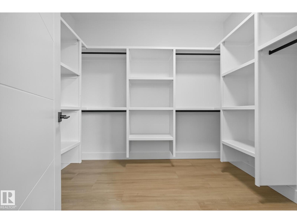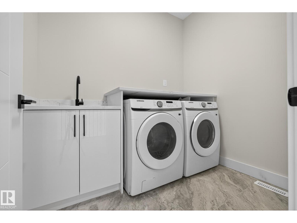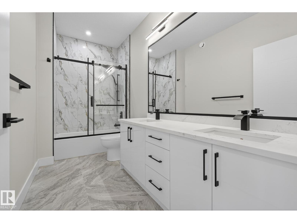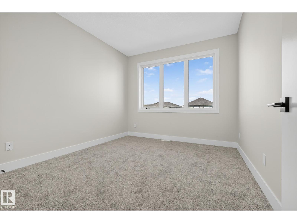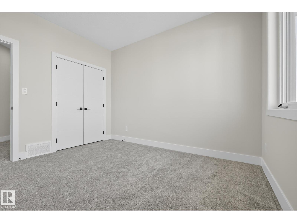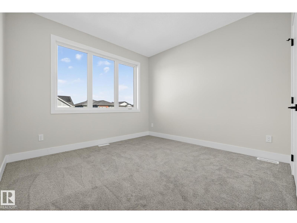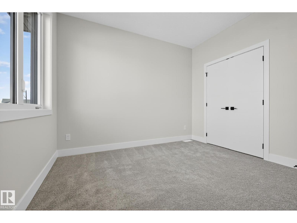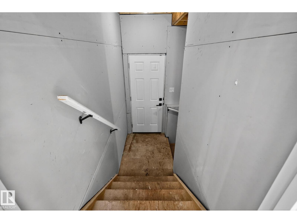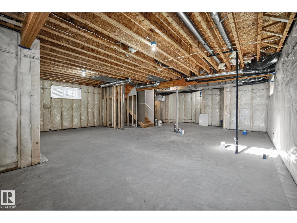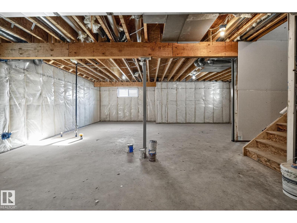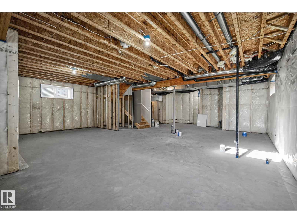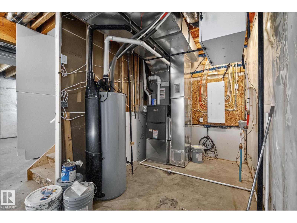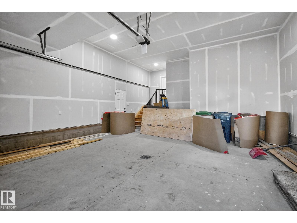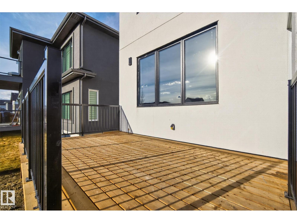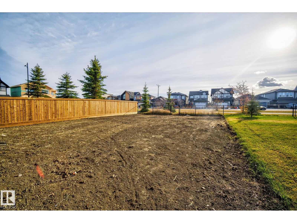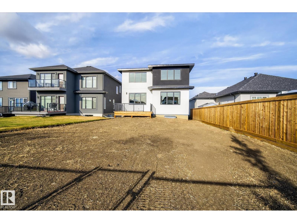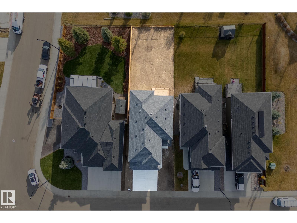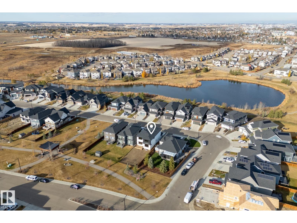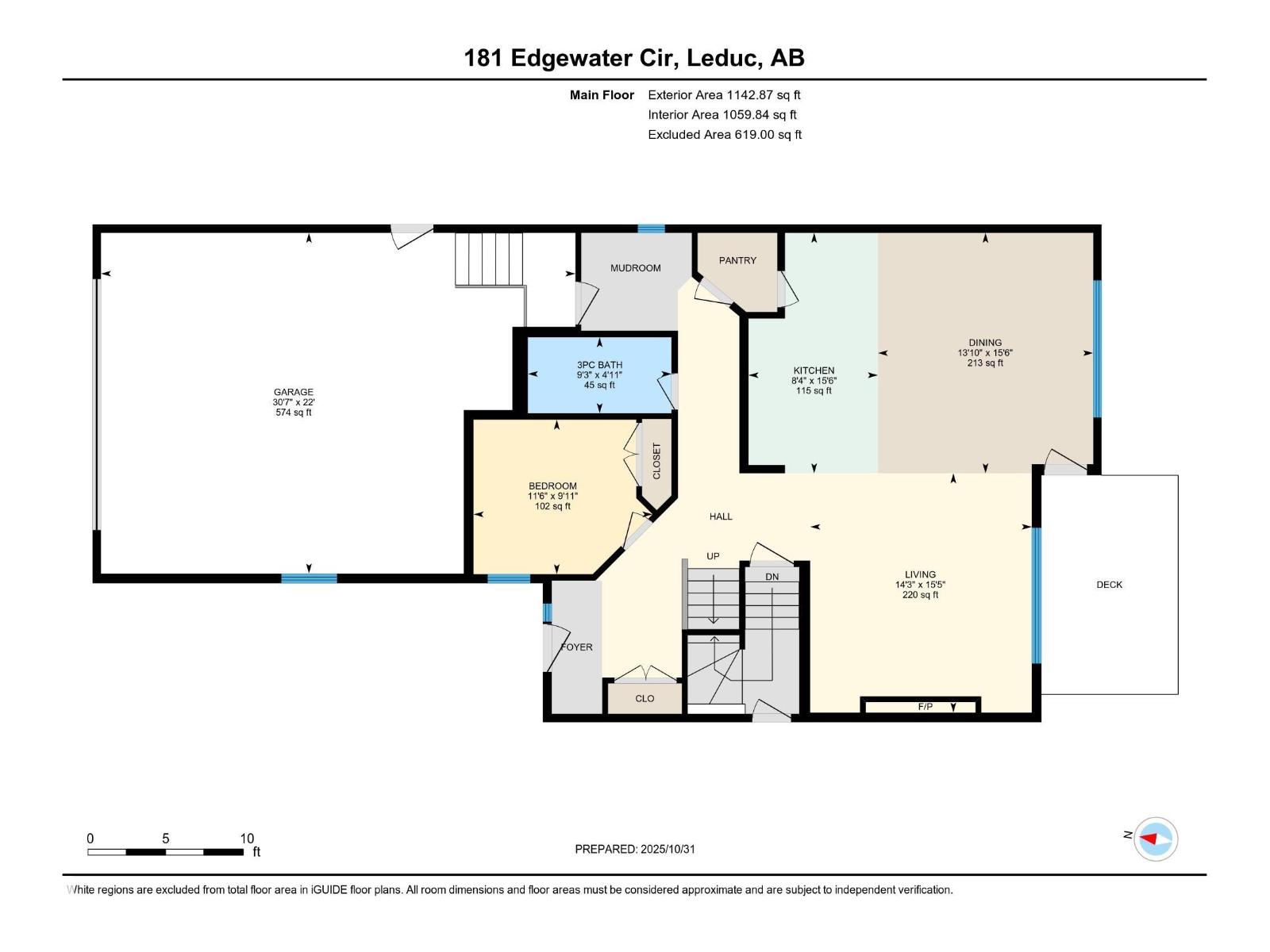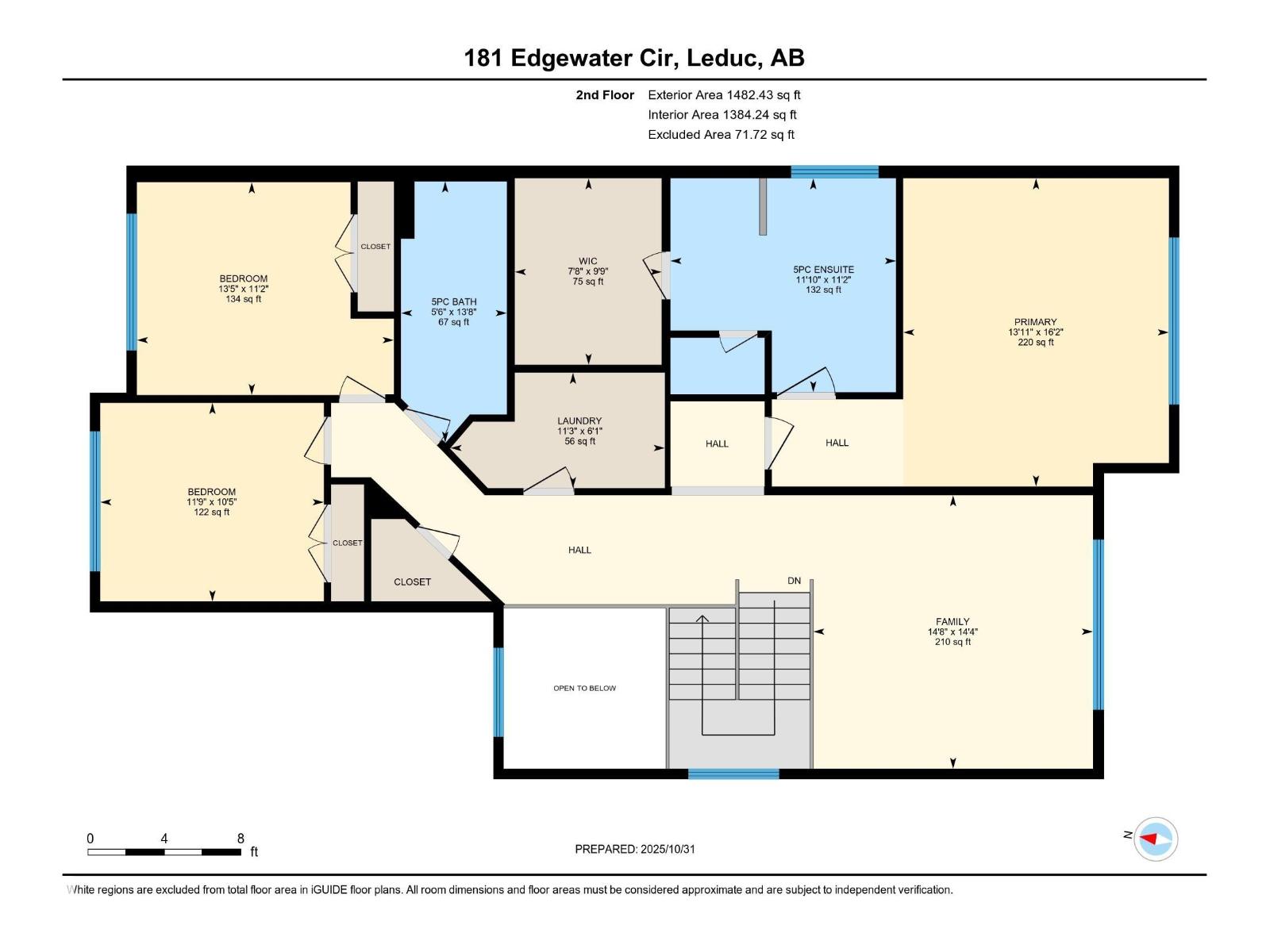4 Bedroom
3 Bathroom
2,625 ft2
Fireplace
Central Air Conditioning
Forced Air
$780,000
Welcome to luxury living in Edgewater Circle, Southfork Leduc! This brand-new 2,625 sq. ft. home with an oversized double attached garage is built to the highest standards and comes with new home warranty. The grand open-to-below foyer opens to an elegant main floor featuring a chef’s kitchen with built-in appliances, extended cabinets and counters into the dining area, and a modern tile fireplace in the living room. A main floor bedroom and full bathroom make this home ideal for multigenerational living. Upstairs offers an expansive family room and generous bedrooms. Added features include AC, side entrance for future basement development, deck, and landscaping allowance. Perfectly positioned backing Saito Park and green space, across from the lake and trails, and walking distance to the school—a perfect blend of elegance, comfort, and function. Available for immediate possession; don't miss out on this great home, and move into your new home by the holidays! (id:63013)
Property Details
|
MLS® Number
|
E4464722 |
|
Property Type
|
Single Family |
|
Neigbourhood
|
Southfork |
|
Amenities Near By
|
Airport, Park, Golf Course, Playground, Schools |
|
Features
|
No Animal Home, No Smoking Home, Level |
|
Parking Space Total
|
4 |
|
Structure
|
Deck |
Building
|
Bathroom Total
|
3 |
|
Bedrooms Total
|
4 |
|
Amenities
|
Ceiling - 9ft |
|
Appliances
|
Dishwasher, Dryer, Hood Fan, Oven - Built-in, Microwave, Refrigerator, Gas Stove(s), Washer |
|
Basement Development
|
Unfinished |
|
Basement Type
|
Full (unfinished) |
|
Ceiling Type
|
Vaulted |
|
Constructed Date
|
2025 |
|
Construction Style Attachment
|
Detached |
|
Cooling Type
|
Central Air Conditioning |
|
Fire Protection
|
Smoke Detectors |
|
Fireplace Fuel
|
Electric |
|
Fireplace Present
|
Yes |
|
Fireplace Type
|
Unknown |
|
Heating Type
|
Forced Air |
|
Stories Total
|
2 |
|
Size Interior
|
2,625 Ft2 |
|
Type
|
House |
Parking
Land
|
Acreage
|
No |
|
Land Amenities
|
Airport, Park, Golf Course, Playground, Schools |
|
Size Irregular
|
590.03 |
|
Size Total
|
590.03 M2 |
|
Size Total Text
|
590.03 M2 |
Rooms
| Level |
Type |
Length |
Width |
Dimensions |
|
Main Level |
Living Room |
4.35 m |
4.7 m |
4.35 m x 4.7 m |
|
Main Level |
Dining Room |
4.23 m |
4.72 m |
4.23 m x 4.72 m |
|
Main Level |
Kitchen |
2.54 m |
4.72 m |
2.54 m x 4.72 m |
|
Main Level |
Bedroom 4 |
3.52 m |
3.04 m |
3.52 m x 3.04 m |
|
Upper Level |
Family Room |
4.46 m |
4.37 m |
4.46 m x 4.37 m |
|
Upper Level |
Primary Bedroom |
4.24 m |
4.92 m |
4.24 m x 4.92 m |
|
Upper Level |
Bedroom 2 |
4.1 m |
3.4 m |
4.1 m x 3.4 m |
|
Upper Level |
Bedroom 3 |
3.57 m |
3.17 m |
3.57 m x 3.17 m |
|
Upper Level |
Laundry Room |
3.42 m |
1.84 m |
3.42 m x 1.84 m |
https://www.realtor.ca/real-estate/29068104/181-edgewater-ci-leduc-southfork

