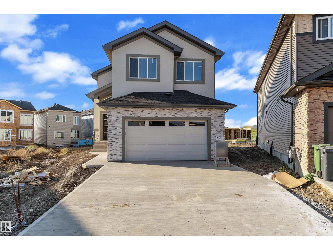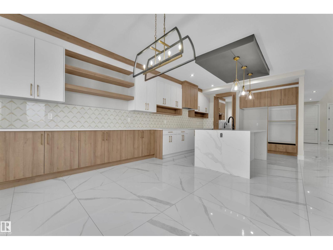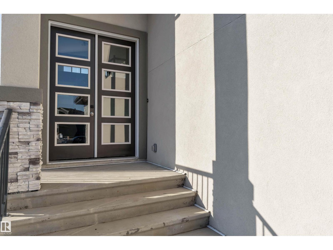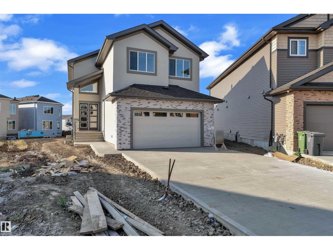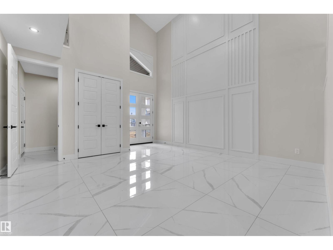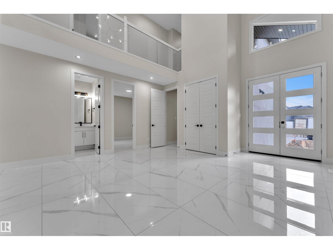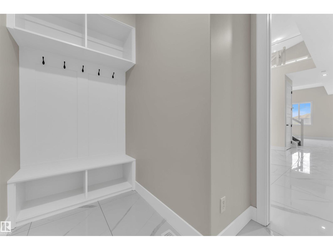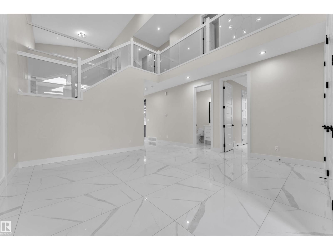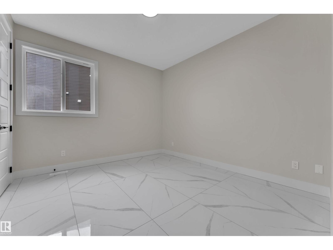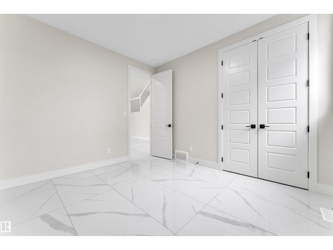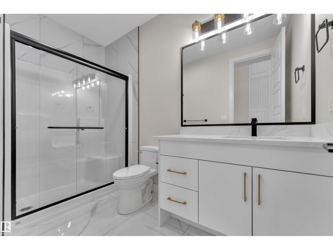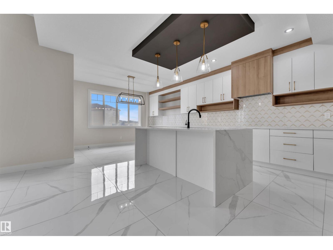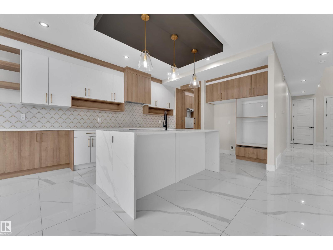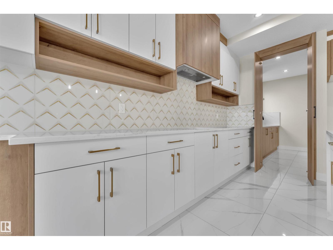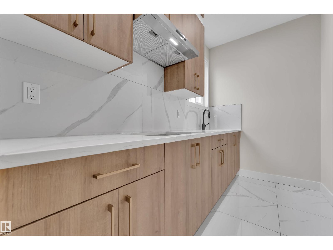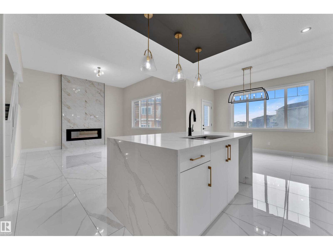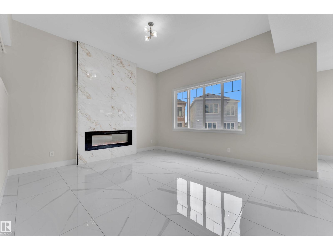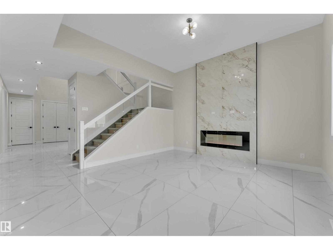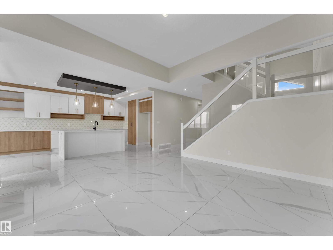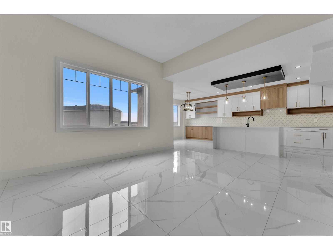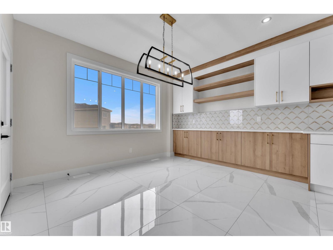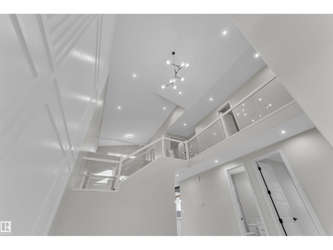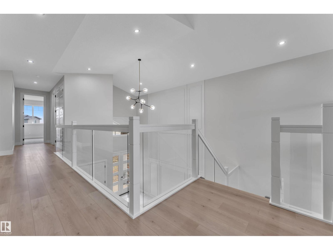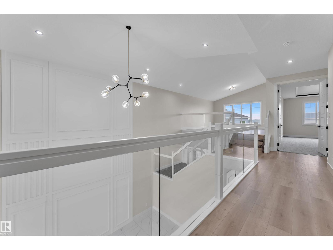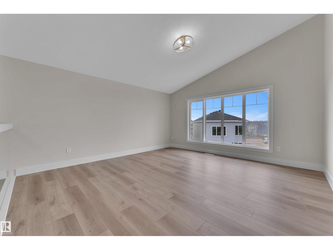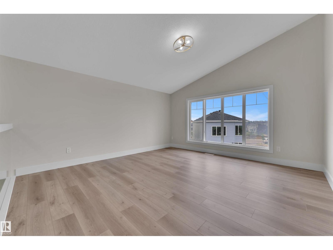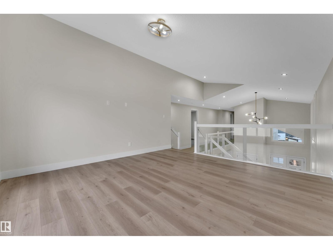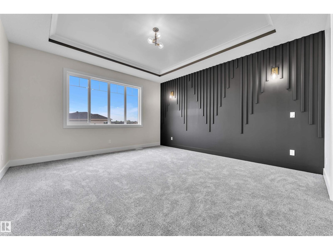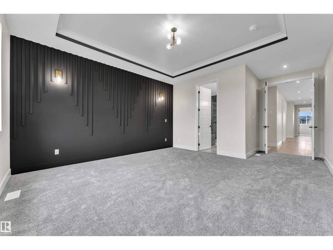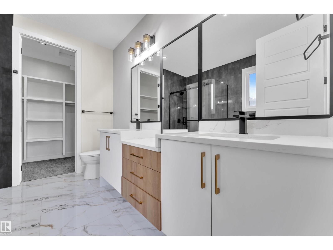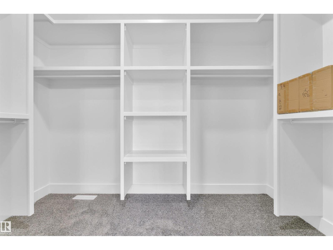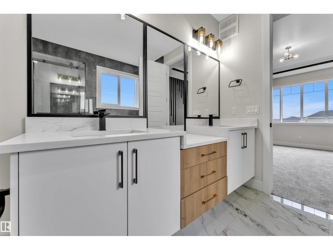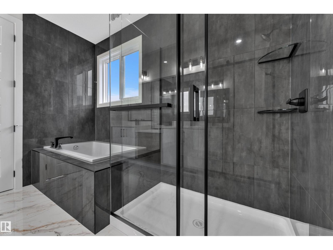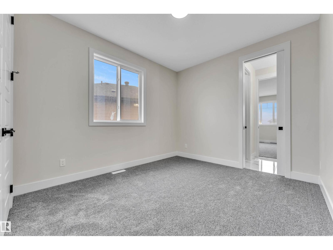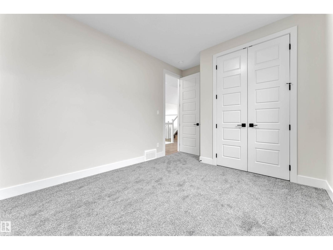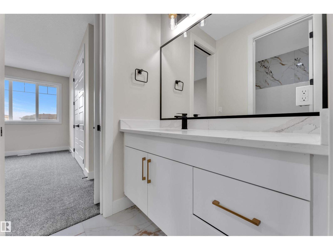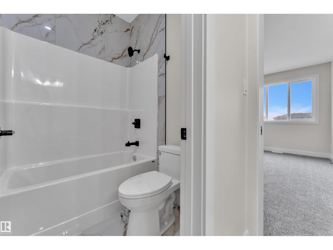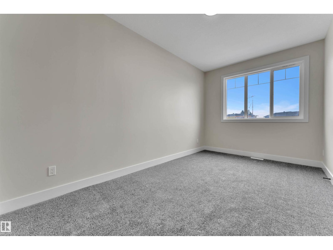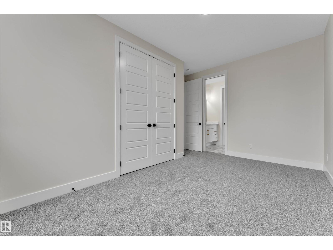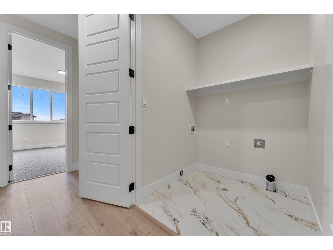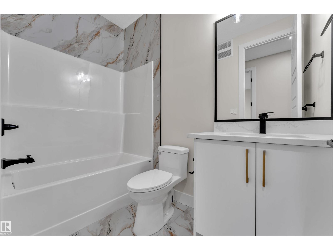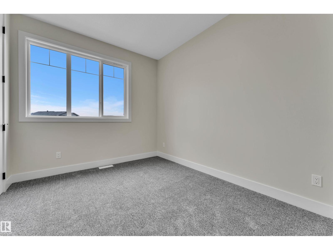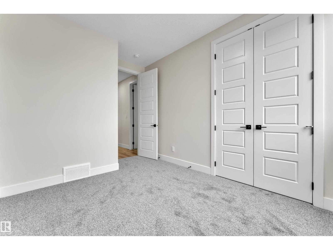5 Bedroom
4 Bathroom
2,946 ft2
Forced Air
$789,900
Welcome to a residence that masterfully blends elegance with everyday living. From the grand foyer, step into an open, sun-drenched layout where spacious living areas are perfect for both relaxation and entertaining. The stunning chef's kitchen, featuring a practical spice kitchen, flows effortlessly into the formal dining room, making it an entertainer's dream. A main-floor bedroom and full bath offer ultimate flexibility for guests or family. Upstairs, discover a private retreat with generous bedrooms, a cozy lounge, and a convenient laundry. The luxurious primary suite is a true sanctuary, complete with a walk-in closet and a spa-like ensuite. Soaring open-below views and an abundance of natural light amplify the sense of grandeur, while thoughtful additions like a mudroom and ample storage provide seamless functionality. This is a home designed for a life of comfort, style, and beautiful moments. (id:63013)
Property Details
|
MLS® Number
|
E4464721 |
|
Property Type
|
Single Family |
|
Neigbourhood
|
Triomphe Estates |
|
Amenities Near By
|
Airport, Golf Course, Playground, Schools, Shopping |
Building
|
Bathroom Total
|
4 |
|
Bedrooms Total
|
5 |
|
Appliances
|
See Remarks |
|
Basement Development
|
Unfinished |
|
Basement Type
|
Full (unfinished) |
|
Constructed Date
|
2025 |
|
Construction Style Attachment
|
Detached |
|
Fire Protection
|
Smoke Detectors |
|
Heating Type
|
Forced Air |
|
Stories Total
|
2 |
|
Size Interior
|
2,946 Ft2 |
|
Type
|
House |
Parking
Land
|
Acreage
|
No |
|
Land Amenities
|
Airport, Golf Course, Playground, Schools, Shopping |
|
Size Irregular
|
718.61 |
|
Size Total
|
718.61 M2 |
|
Size Total Text
|
718.61 M2 |
Rooms
| Level |
Type |
Length |
Width |
Dimensions |
|
Main Level |
Living Room |
|
|
Measurements not available |
|
Main Level |
Dining Room |
|
|
Measurements not available |
|
Main Level |
Kitchen |
|
|
Measurements not available |
|
Main Level |
Family Room |
|
|
Measurements not available |
|
Main Level |
Bedroom 5 |
|
|
Measurements not available |
|
Main Level |
Second Kitchen |
|
|
Measurements not available |
|
Upper Level |
Primary Bedroom |
|
|
Measurements not available |
|
Upper Level |
Bedroom 2 |
|
|
Measurements not available |
|
Upper Level |
Bedroom 3 |
|
|
Measurements not available |
|
Upper Level |
Bedroom 4 |
|
|
Measurements not available |
|
Upper Level |
Bonus Room |
|
|
Measurements not available |
|
Upper Level |
Laundry Room |
|
|
Measurements not available |
https://www.realtor.ca/real-estate/29068025/4311-35-st-beaumont-triomphe-estates

