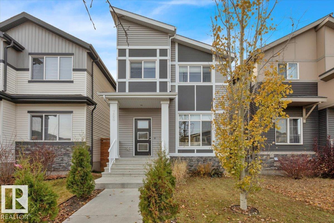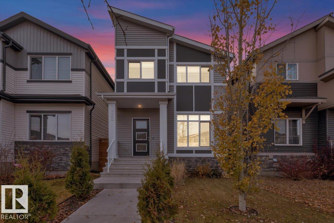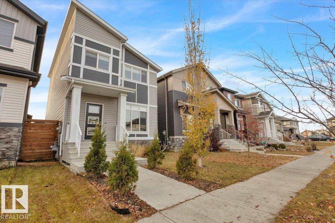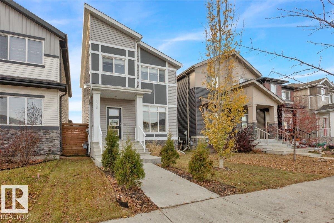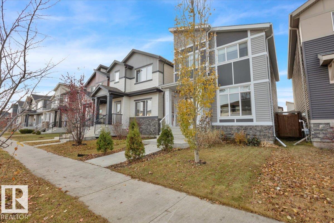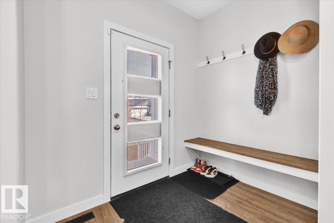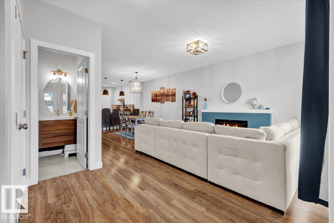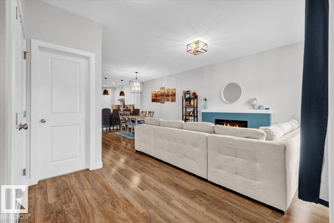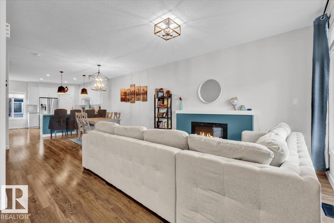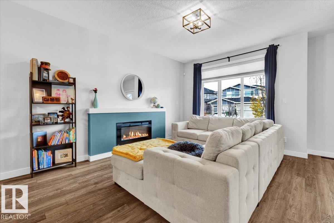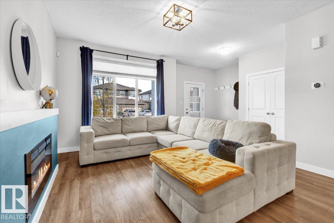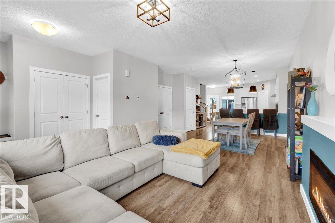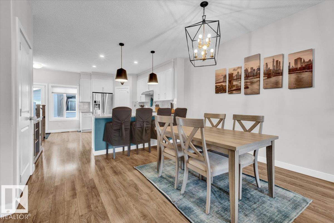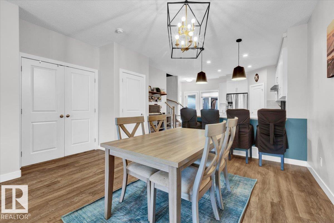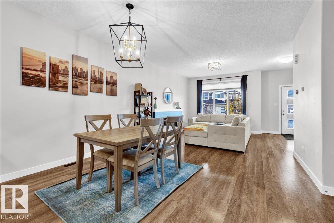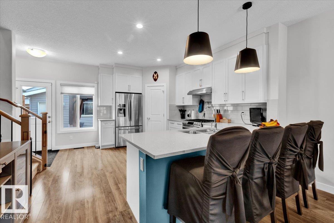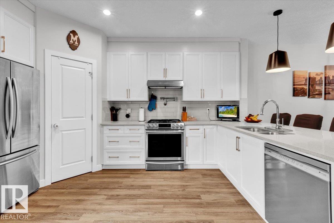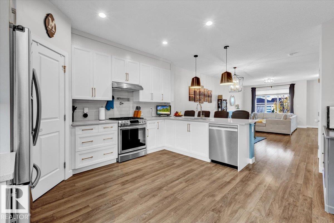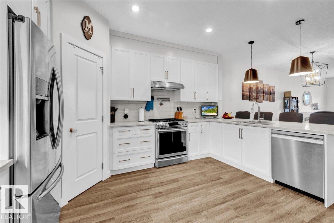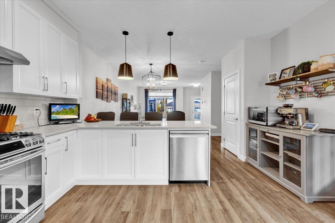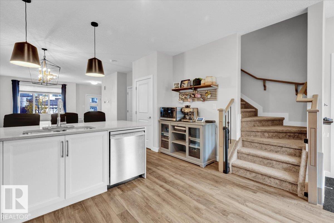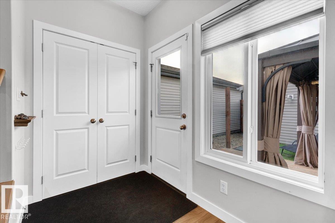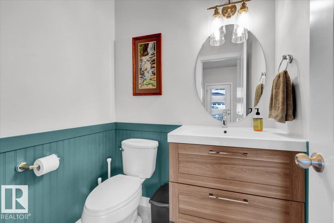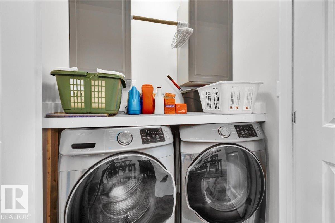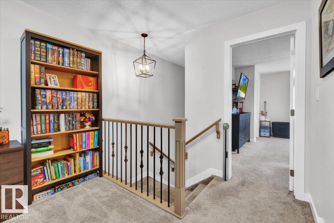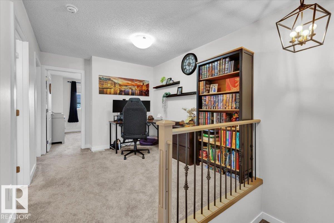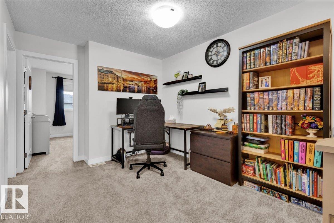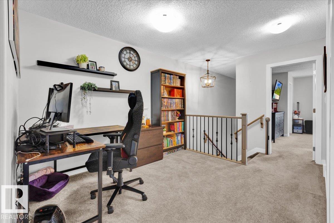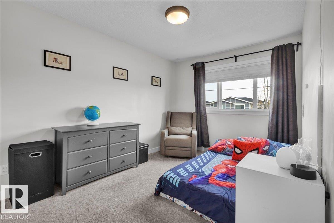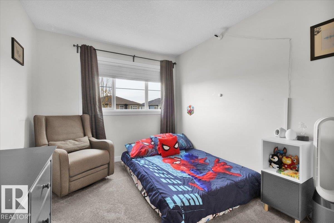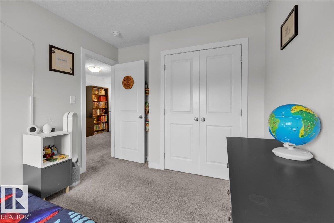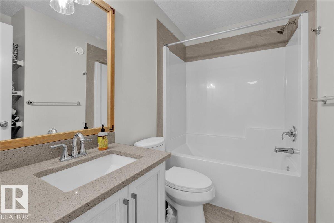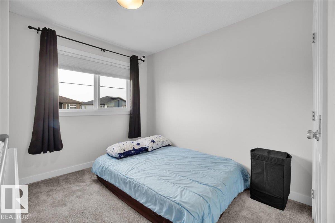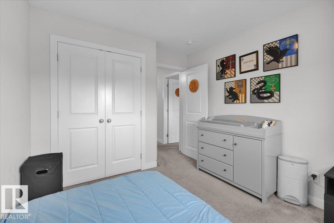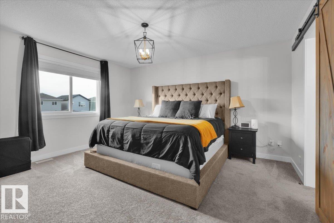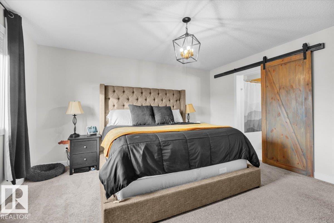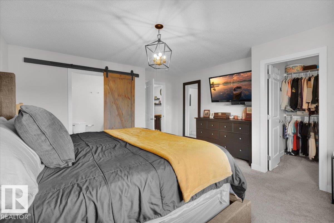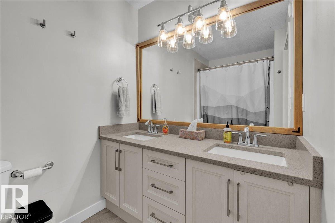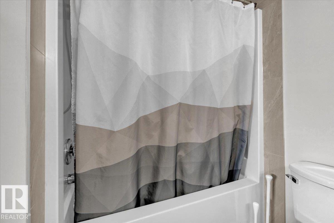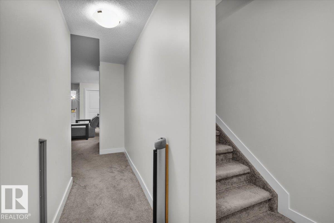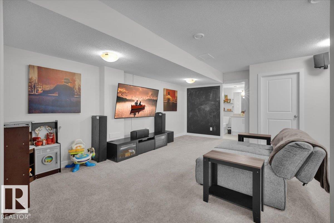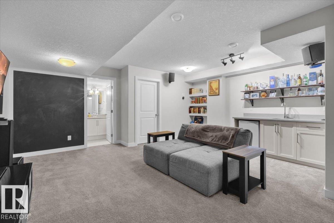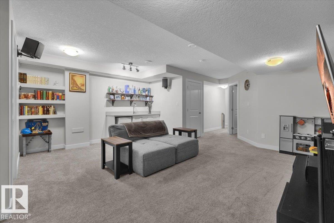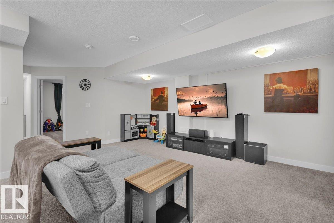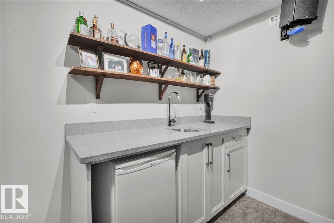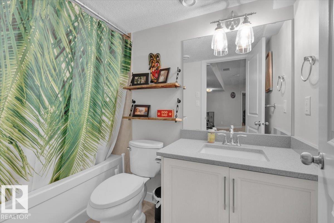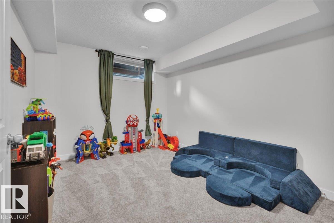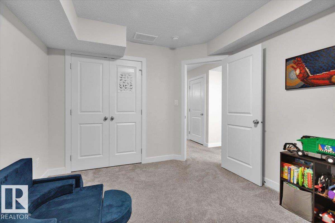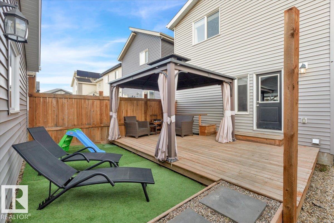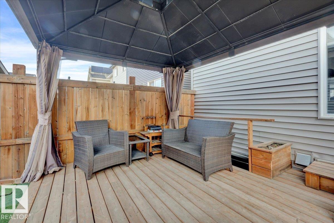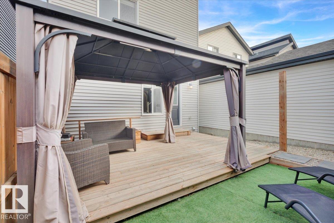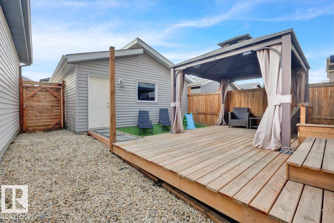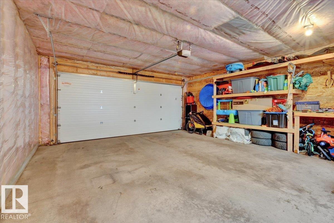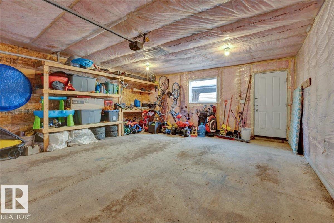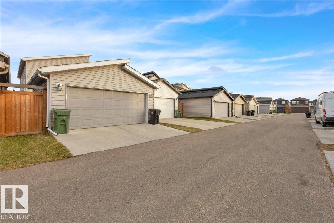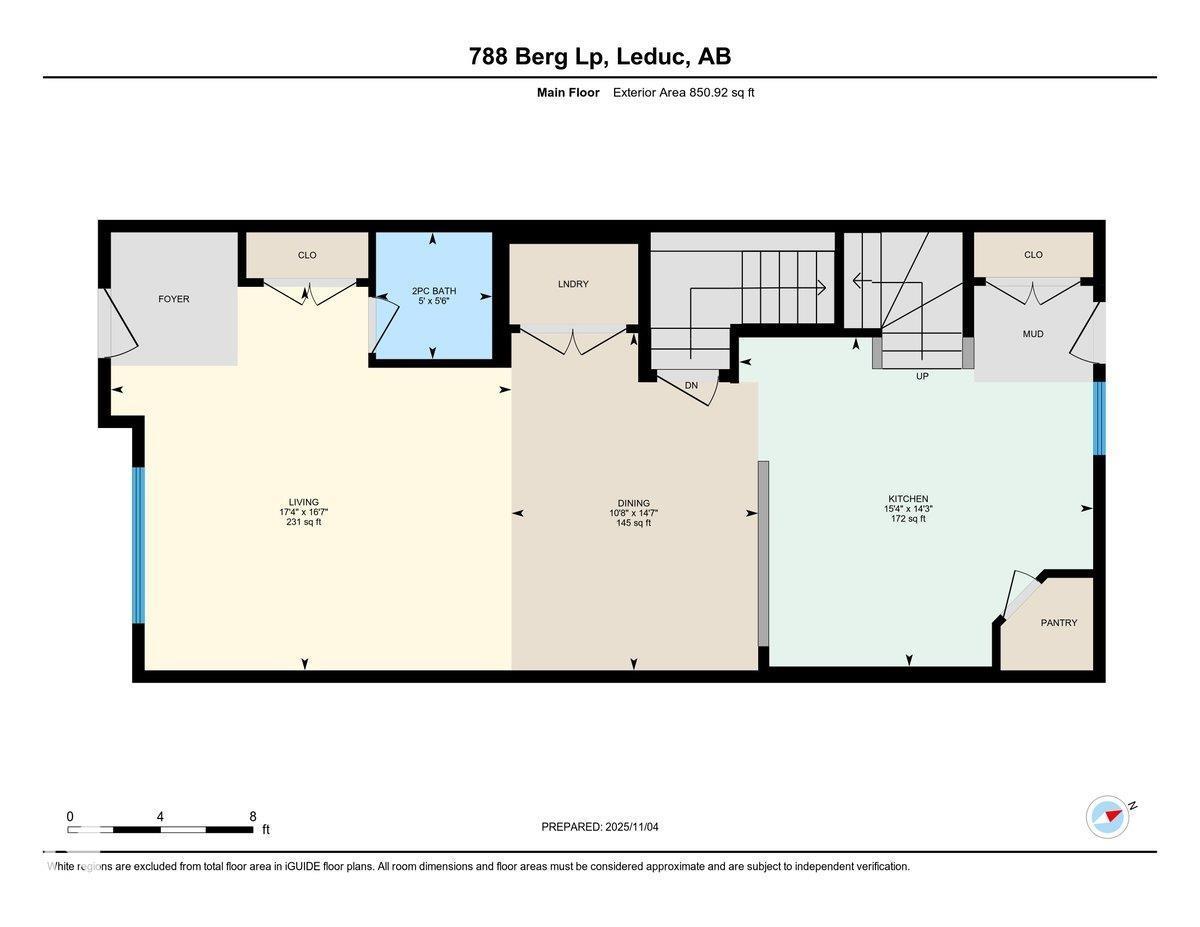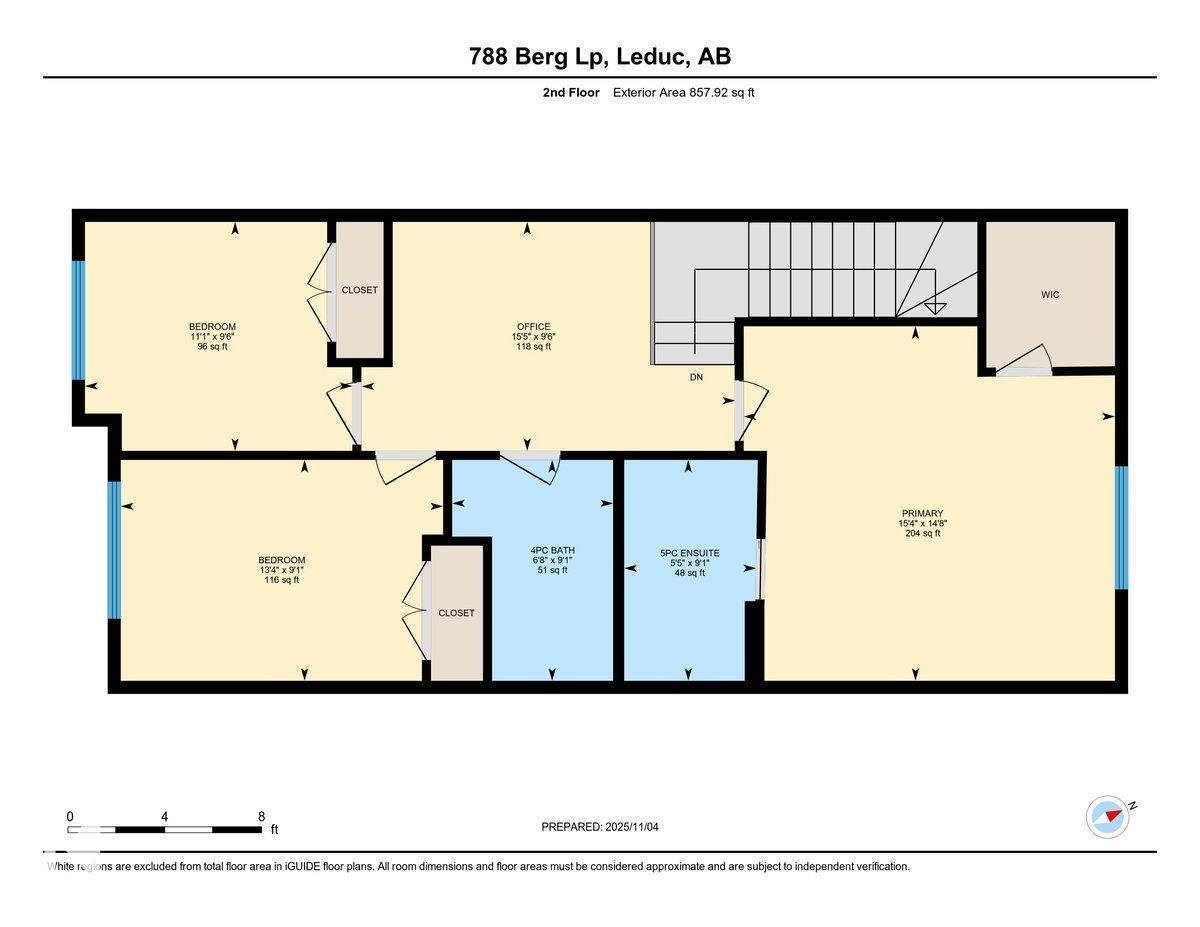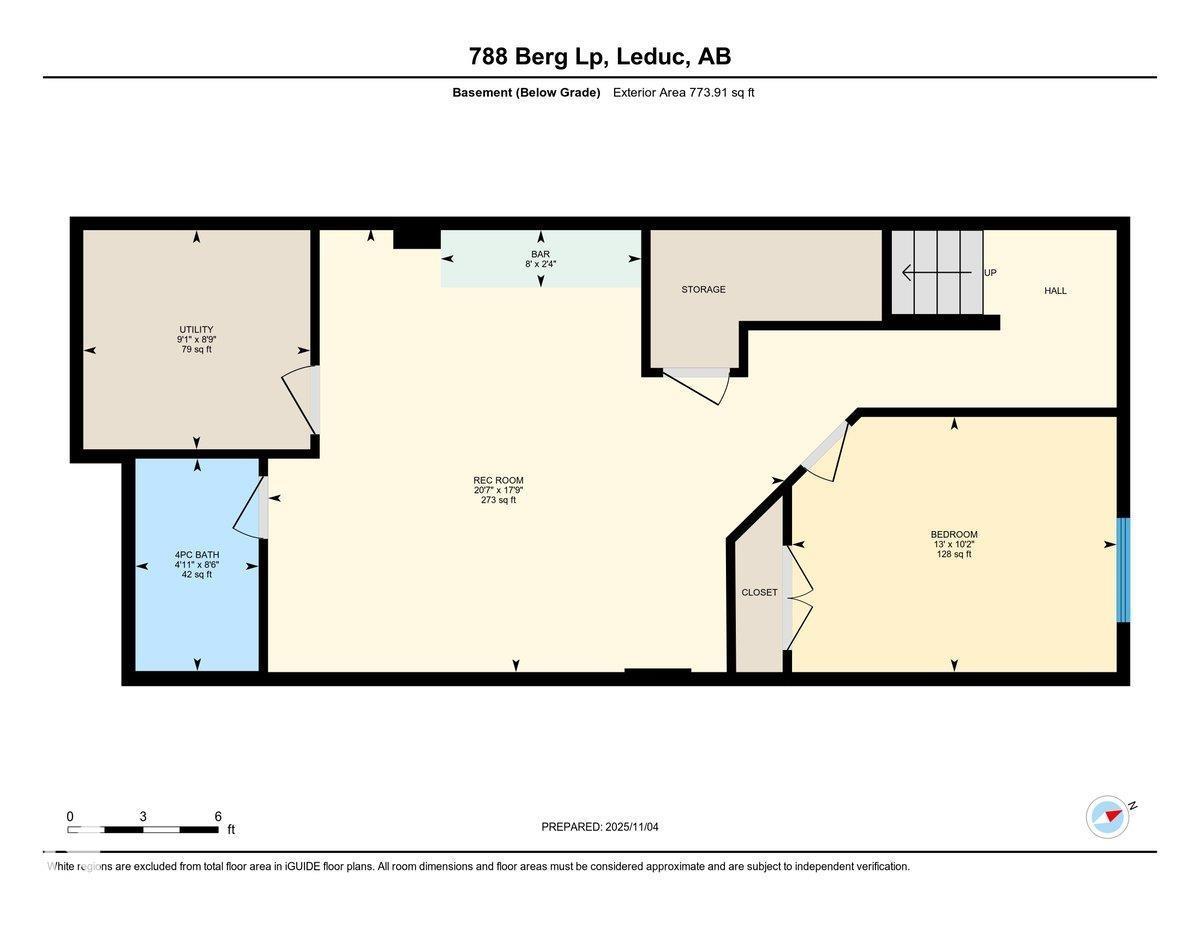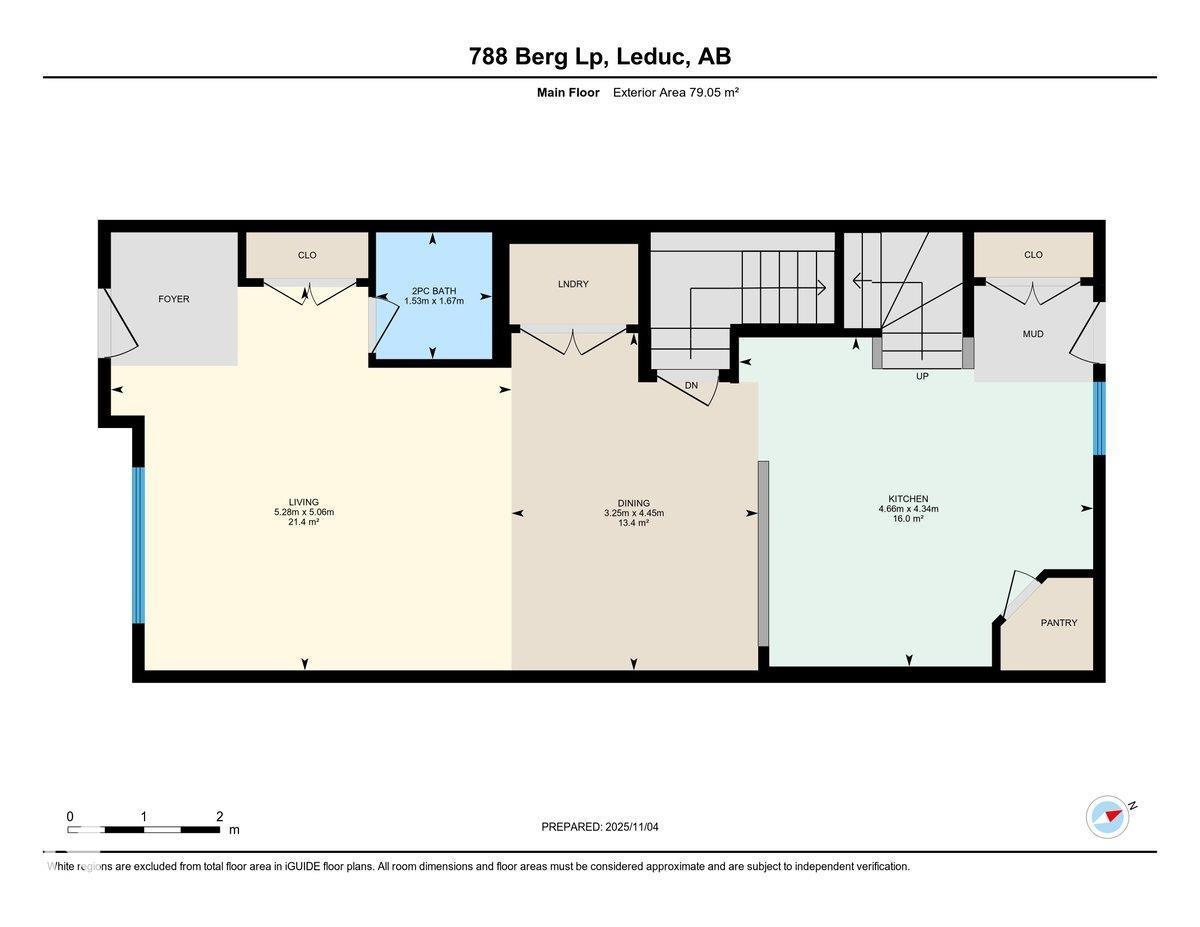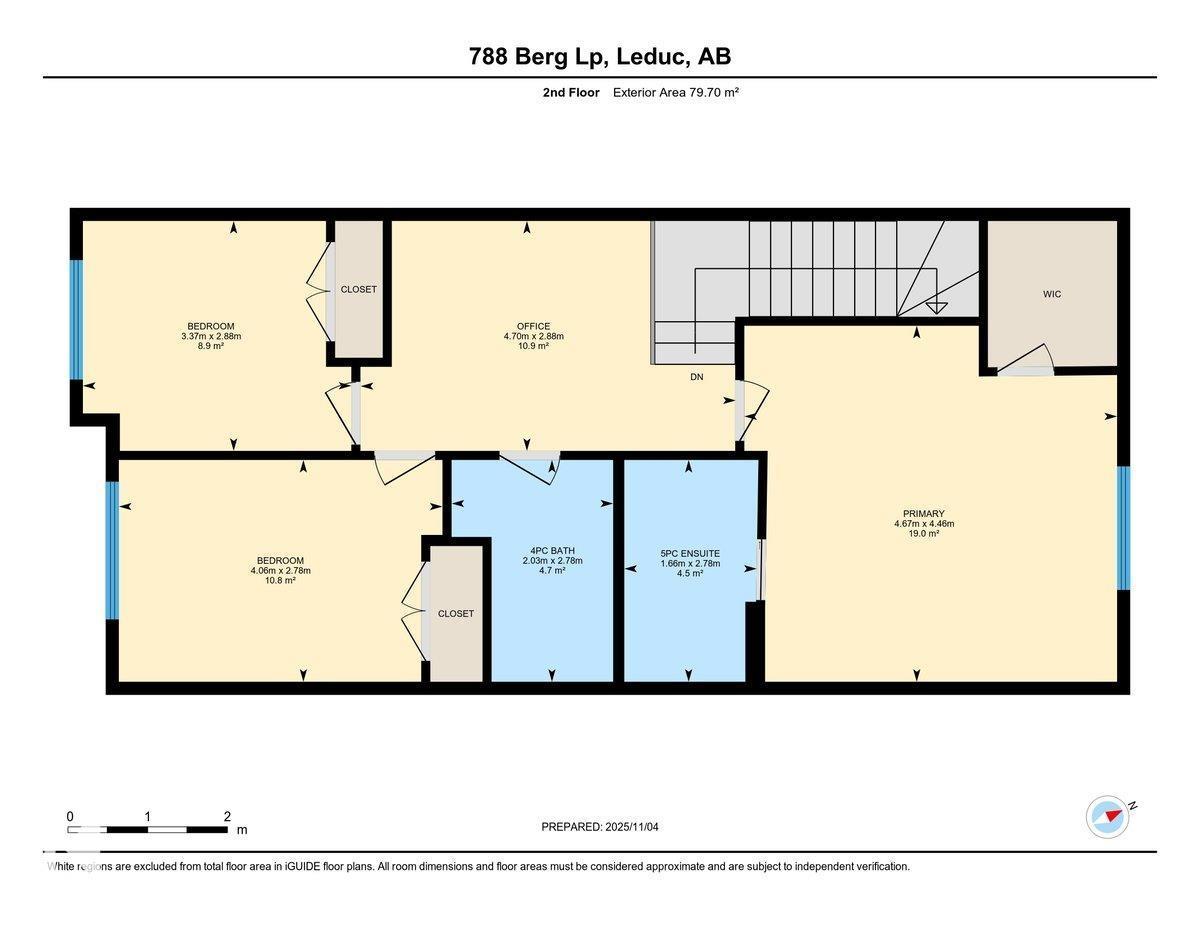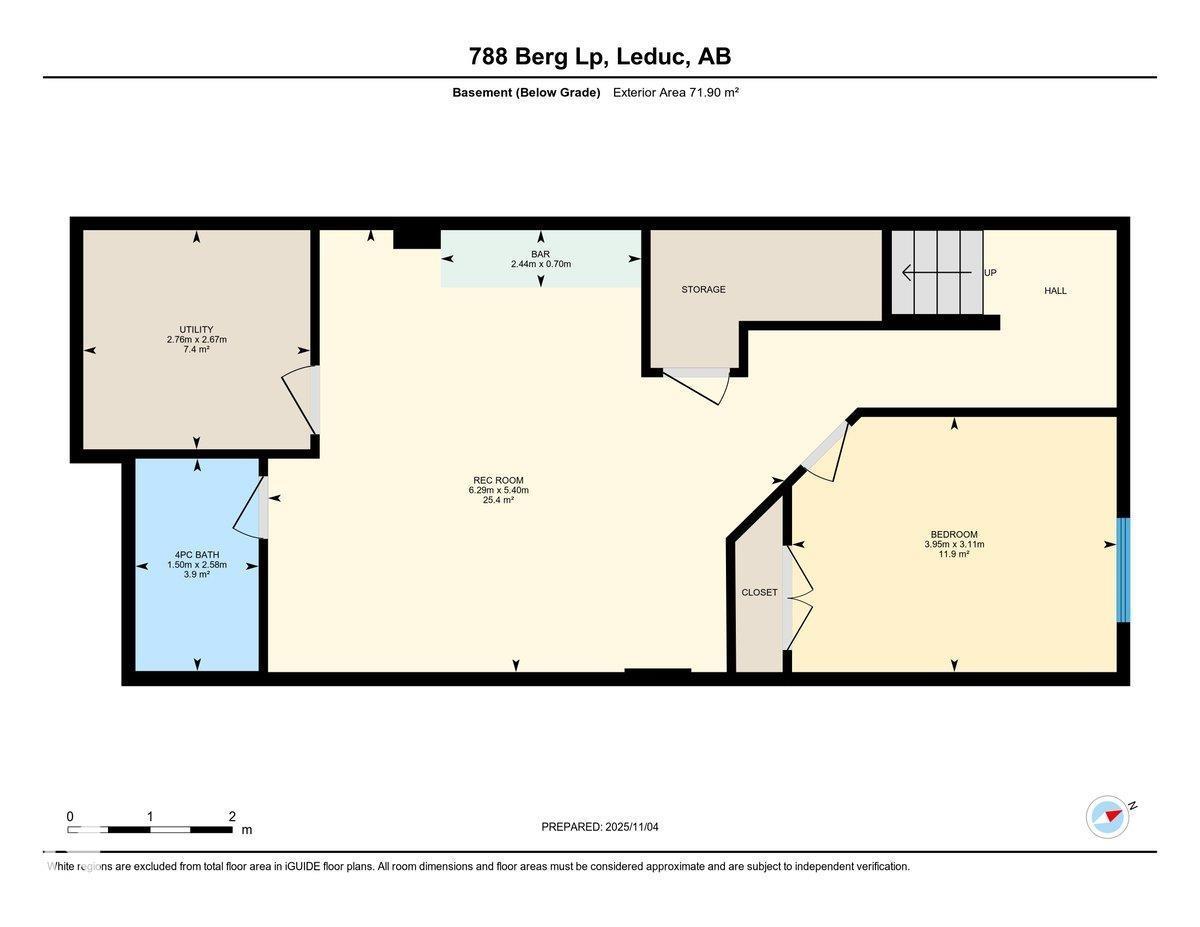4 Bedroom
4 Bathroom
1,709 ft2
Fireplace
Central Air Conditioning
Forced Air
$475,000
Welcome to your perfect family home in the highly desired community of Blackstone! This beautiful 2-story features a fully finished basement and modern design throughout. The open-concept main floor is ideal for family living. Luxury vinyl plank flooring, a bright living and dining area, and a stylish kitchen with quartz countertops, gas range with pot filler, coffee station, and corner pantry. Enjoy the convenience of main-floor laundry and a 2-pc bath. Upstairs offers a flex room, which is a great option for an office or bonus room. 2 great bedrooms, a full bath, plus a generous primary suite with walk-in closet and 5-pc ensuite. The basement is perfect for teens or guests with a bedroom, full bath, and rec room with wet bar. Stay comfy year-round with central A/C. Outside, the low-maintenance turf yard and large deck are ready for play and relaxation. Double detached garage included! All of this in a family-friendly neighbourhood close to schools, parks, playgrounds, trails, and top-tier amenities. (id:63013)
Property Details
|
MLS® Number
|
E4464719 |
|
Property Type
|
Single Family |
|
Neigbourhood
|
Black Stone |
|
Amenities Near By
|
Airport, Golf Course, Playground, Schools, Shopping |
|
Features
|
Flat Site, Lane, Wet Bar, Exterior Walls- 2x6", No Smoking Home, Level |
Building
|
Bathroom Total
|
4 |
|
Bedrooms Total
|
4 |
|
Amenities
|
Ceiling - 9ft |
|
Appliances
|
Dishwasher, Dryer, Hood Fan, Refrigerator, Gas Stove(s), Washer |
|
Basement Development
|
Finished |
|
Basement Type
|
Full (finished) |
|
Constructed Date
|
2017 |
|
Construction Style Attachment
|
Detached |
|
Cooling Type
|
Central Air Conditioning |
|
Fireplace Fuel
|
Electric |
|
Fireplace Present
|
Yes |
|
Fireplace Type
|
Unknown |
|
Half Bath Total
|
1 |
|
Heating Type
|
Forced Air |
|
Stories Total
|
2 |
|
Size Interior
|
1,709 Ft2 |
|
Type
|
House |
Parking
Land
|
Acreage
|
No |
|
Fence Type
|
Fence |
|
Land Amenities
|
Airport, Golf Course, Playground, Schools, Shopping |
|
Size Irregular
|
278.71 |
|
Size Total
|
278.71 M2 |
|
Size Total Text
|
278.71 M2 |
Rooms
| Level |
Type |
Length |
Width |
Dimensions |
|
Basement |
Bedroom 4 |
3.11 m |
3.95 m |
3.11 m x 3.95 m |
|
Basement |
Recreation Room |
5.4 m |
6.29 m |
5.4 m x 6.29 m |
|
Basement |
Utility Room |
2.67 m |
2.76 m |
2.67 m x 2.76 m |
|
Main Level |
Living Room |
5.06 m |
5.28 m |
5.06 m x 5.28 m |
|
Main Level |
Dining Room |
4.45 m |
3.25 m |
4.45 m x 3.25 m |
|
Main Level |
Kitchen |
4.34 m |
4.66 m |
4.34 m x 4.66 m |
|
Main Level |
Laundry Room |
|
|
Measurements not available |
|
Upper Level |
Primary Bedroom |
4.46 m |
4.67 m |
4.46 m x 4.67 m |
|
Upper Level |
Bedroom 2 |
2.79 m |
4.06 m |
2.79 m x 4.06 m |
|
Upper Level |
Bedroom 3 |
2.86 m |
3.37 m |
2.86 m x 3.37 m |
|
Upper Level |
Office |
2.88 m |
4.7 m |
2.88 m x 4.7 m |
https://www.realtor.ca/real-estate/29067831/788-berg-lo-leduc-black-stone

