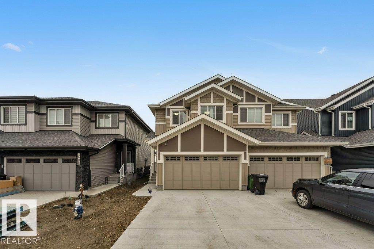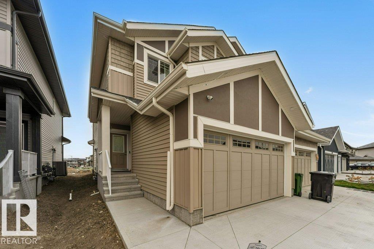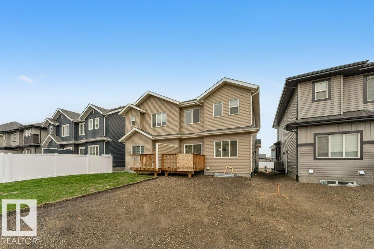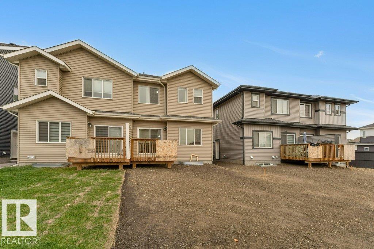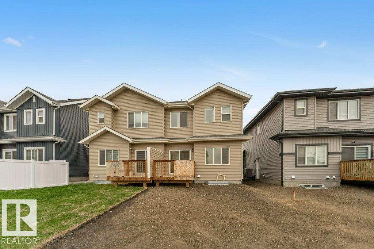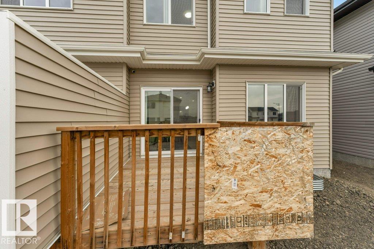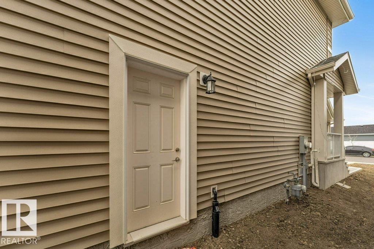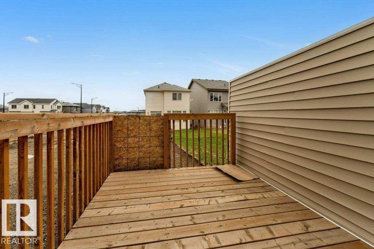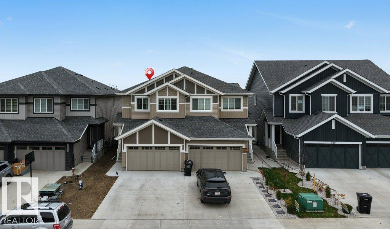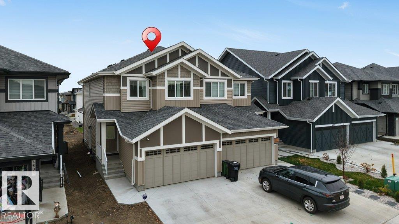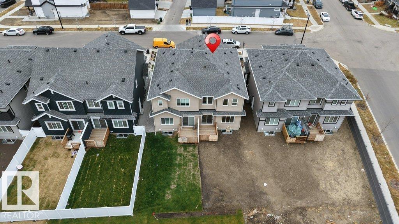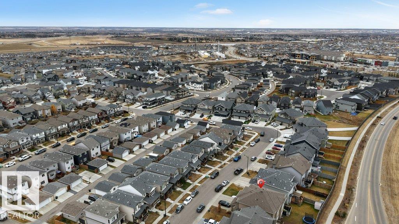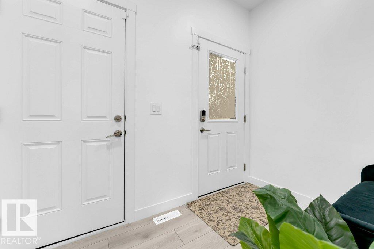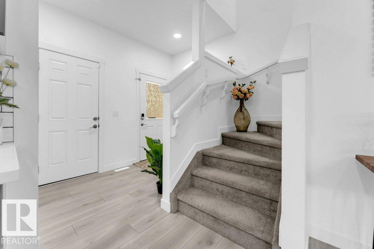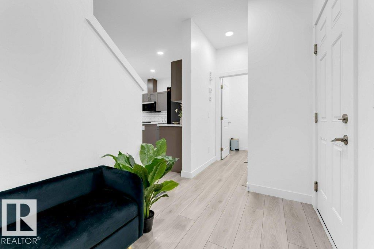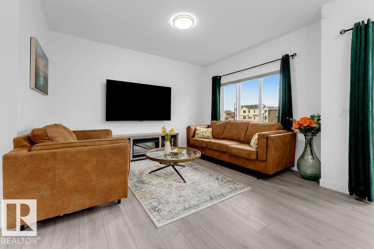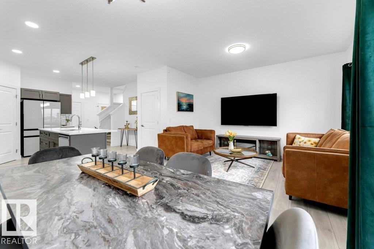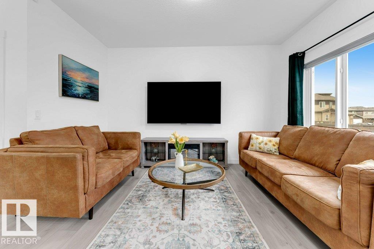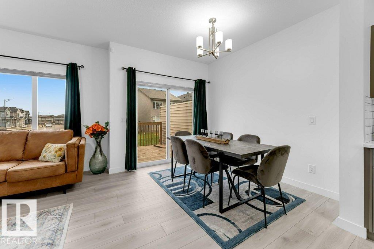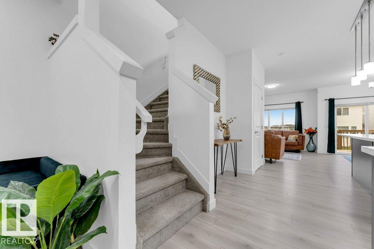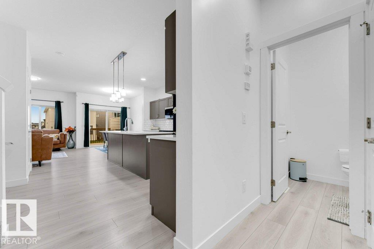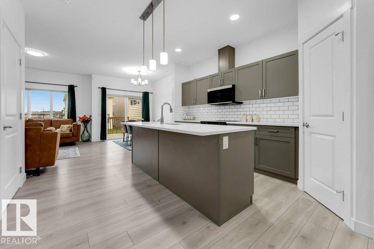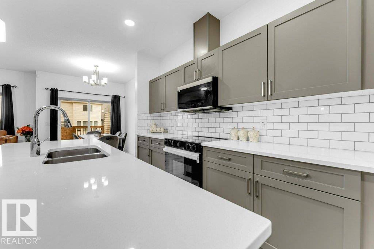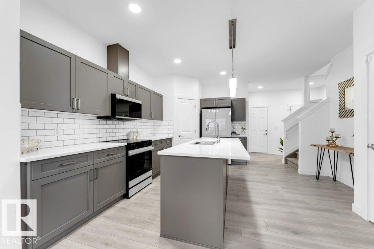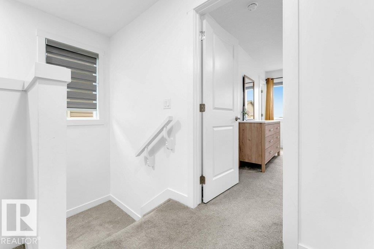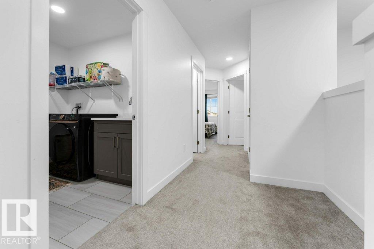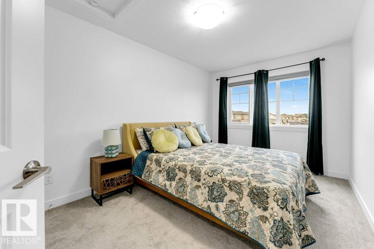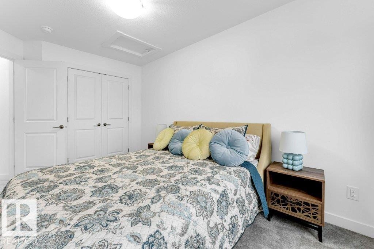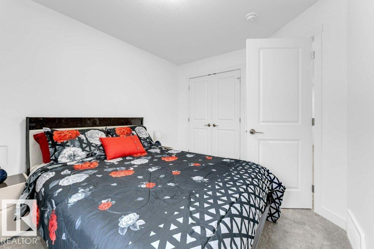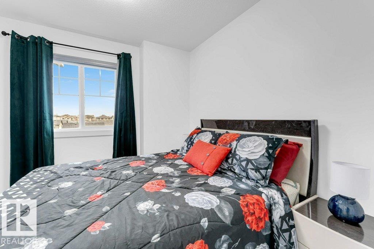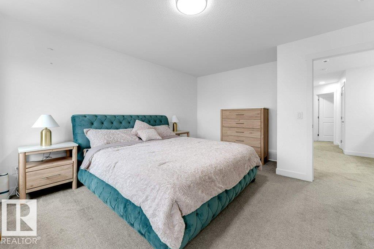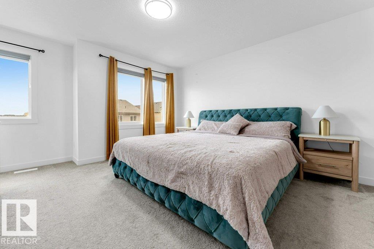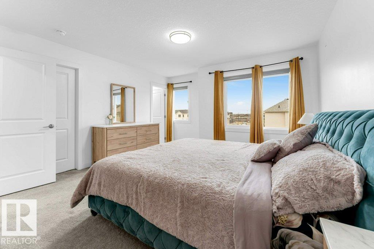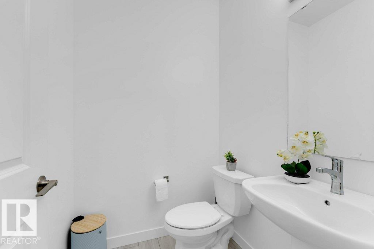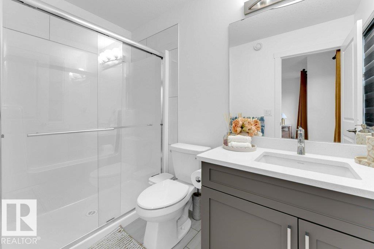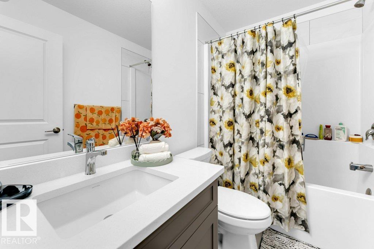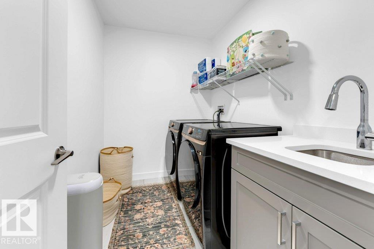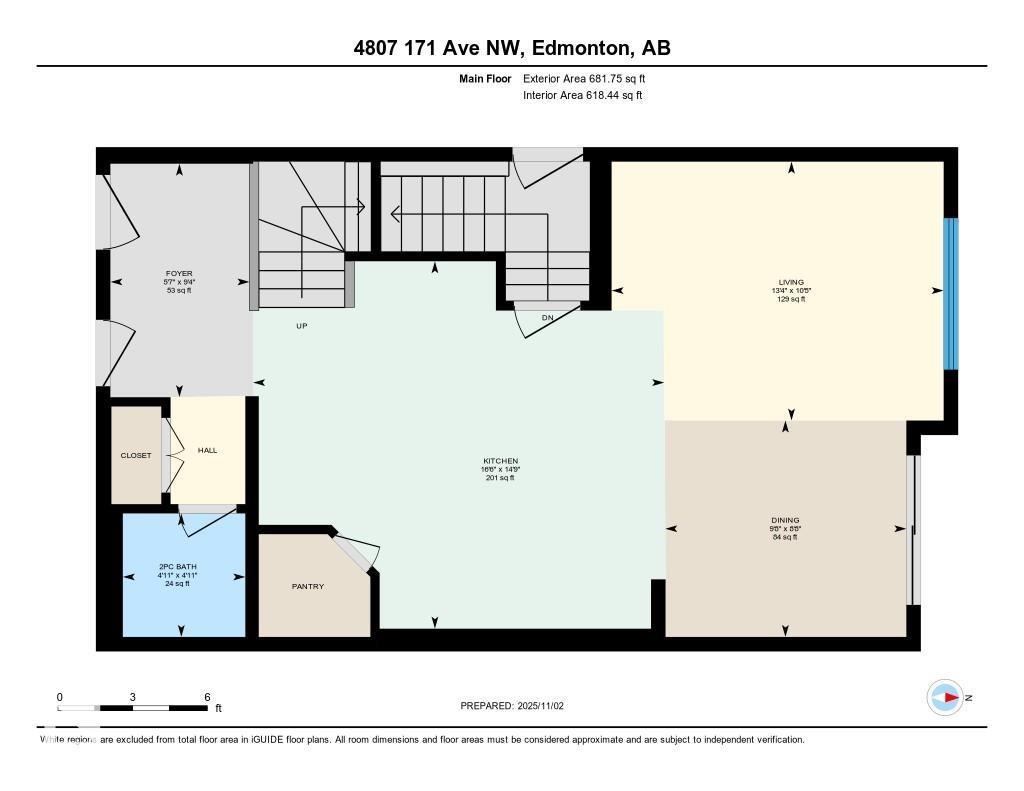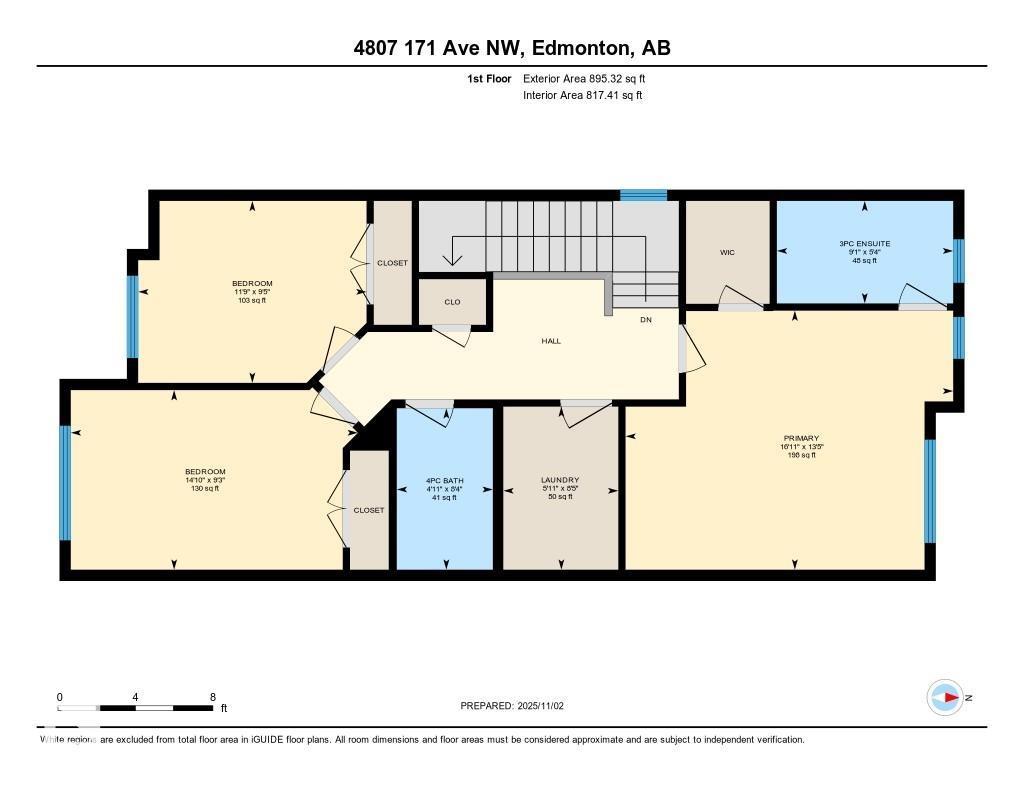3 Bedroom
3 Bathroom
1,603 ft2
Forced Air
$454,900
**CYBECKER**SIDE ENTRY**Welcome to this modern 2-storey half duplex located in the sought-after community of Cy Becker. this home features a bright and open layout perfect for comfortable family living. The main floor includes a welcoming foyer, spacious living and dining areas, and a well-appointed kitchen that opens to the backyard, ideal for everyday use and entertaining. Upstairs offers three generous bedrooms, including a primary suite with an ensuite bath and walk-in closet, plus a conveniently located laundry area. Designed with functionality and style, this property combines contemporary finishes with practical design. It’s close to parks, schools, shopping, and major roadways for easy access across the city. A great opportunity to own a beautiful home in a family-friendly neighbourhood. (id:63013)
Property Details
|
MLS® Number
|
E4464709 |
|
Property Type
|
Single Family |
|
Neigbourhood
|
Cy Becker |
|
Amenities Near By
|
Airport, Schools, Shopping |
|
Features
|
See Remarks |
Building
|
Bathroom Total
|
3 |
|
Bedrooms Total
|
3 |
|
Appliances
|
Dishwasher, Dryer, Hood Fan, Microwave, Refrigerator, Stove, Washer |
|
Basement Development
|
Unfinished |
|
Basement Type
|
Full (unfinished) |
|
Constructed Date
|
2024 |
|
Construction Style Attachment
|
Semi-detached |
|
Half Bath Total
|
1 |
|
Heating Type
|
Forced Air |
|
Stories Total
|
2 |
|
Size Interior
|
1,603 Ft2 |
|
Type
|
Duplex |
Parking
Land
|
Acreage
|
No |
|
Land Amenities
|
Airport, Schools, Shopping |
Rooms
| Level |
Type |
Length |
Width |
Dimensions |
|
Main Level |
Living Room |
|
|
3.17m x 4.06m |
|
Main Level |
Dining Room |
|
|
2.65m x 2.95m |
|
Main Level |
Kitchen |
|
|
4.50m x 5.03m |
|
Upper Level |
Primary Bedroom |
|
|
4.08m x 5.16m |
|
Upper Level |
Bedroom 2 |
|
|
2.83m x 4.52m |
|
Upper Level |
Bedroom 3 |
|
|
2.86m x 3.59m |
https://www.realtor.ca/real-estate/29067651/4807-171-ave-nw-edmonton-cy-becker

