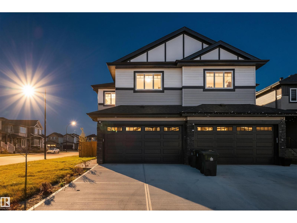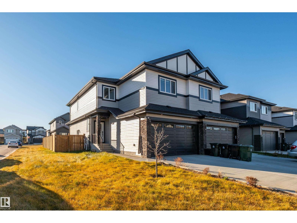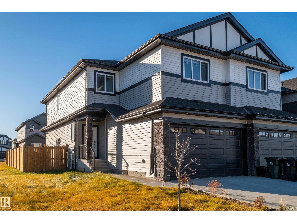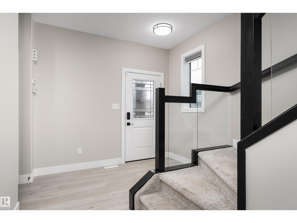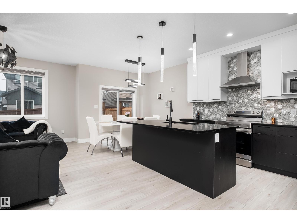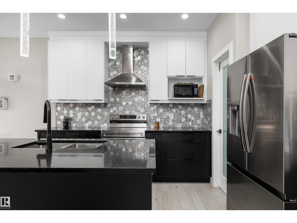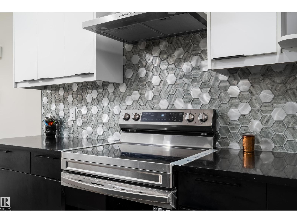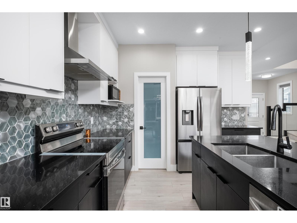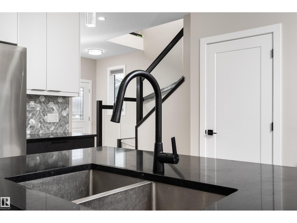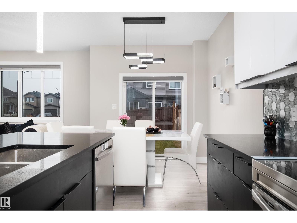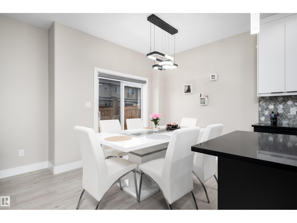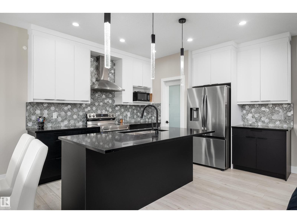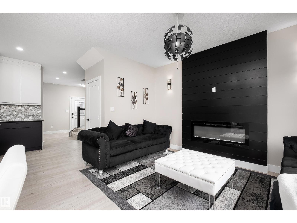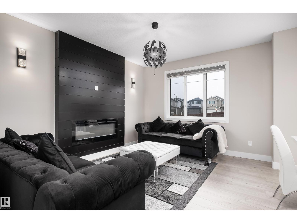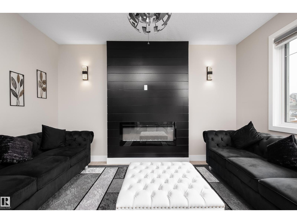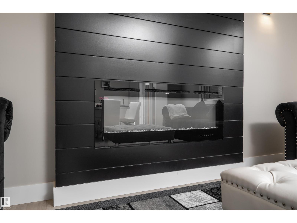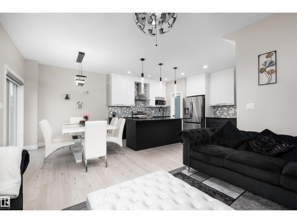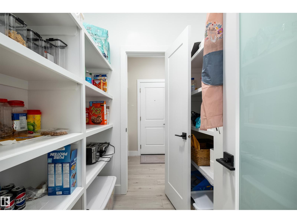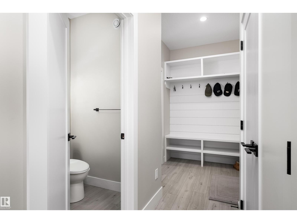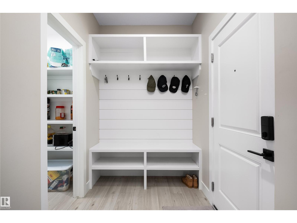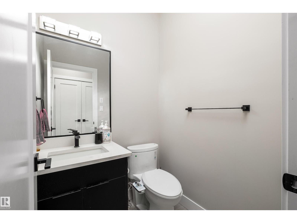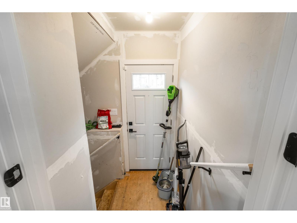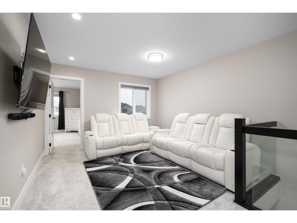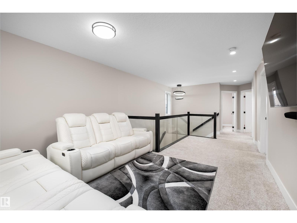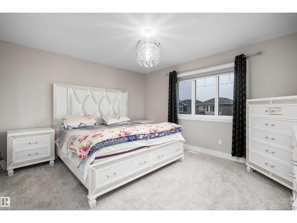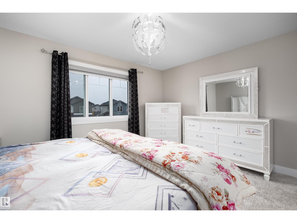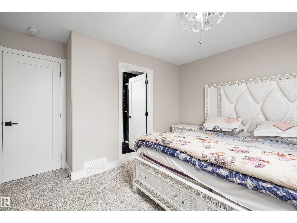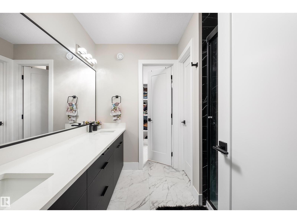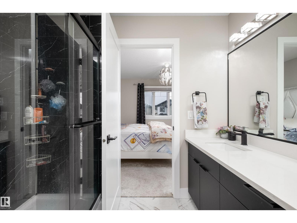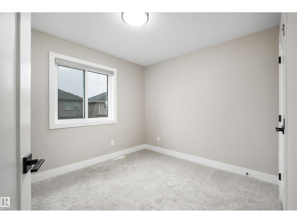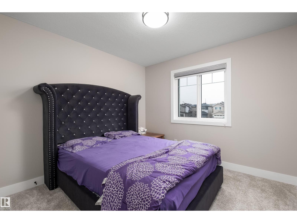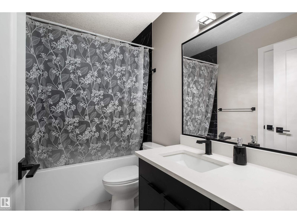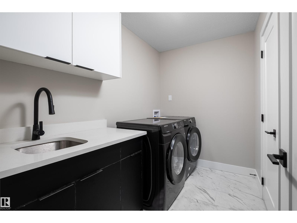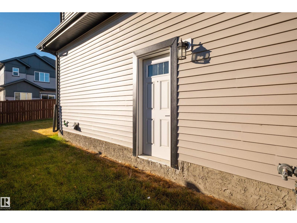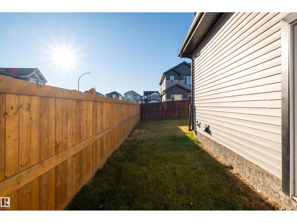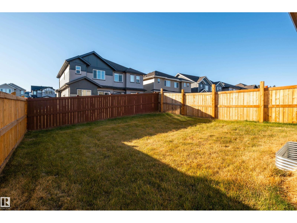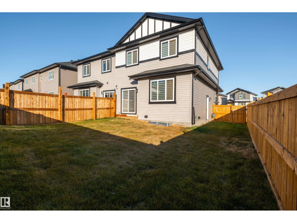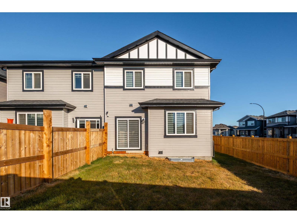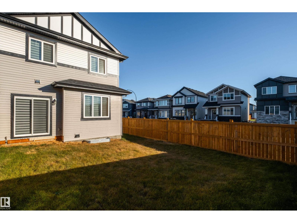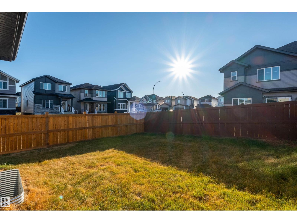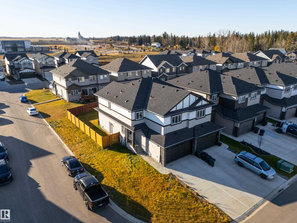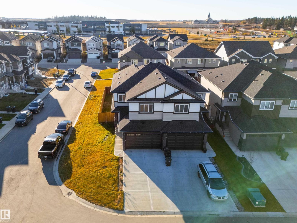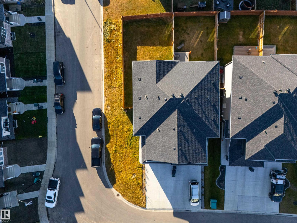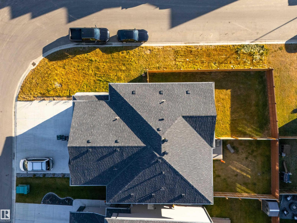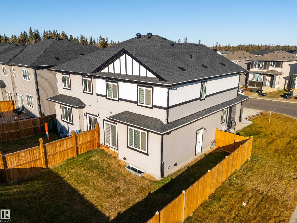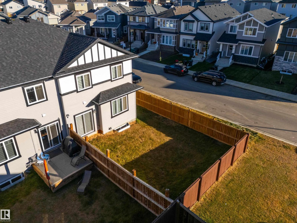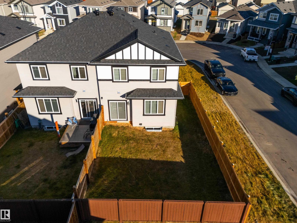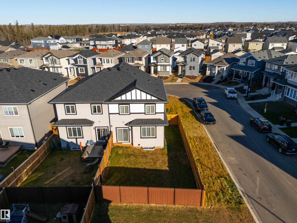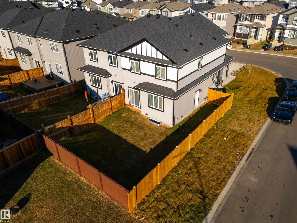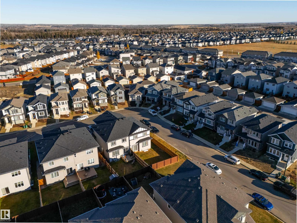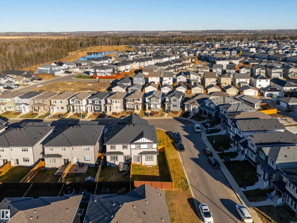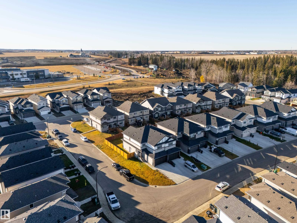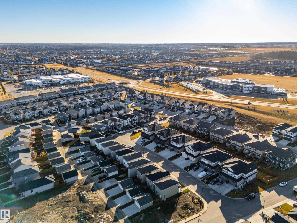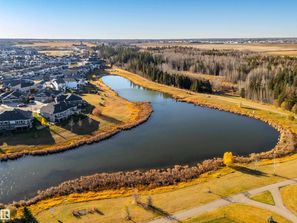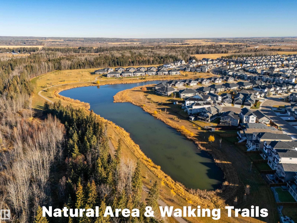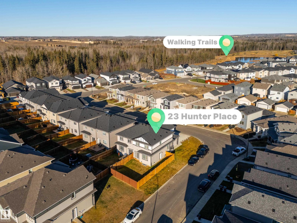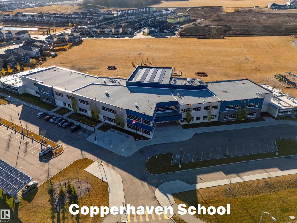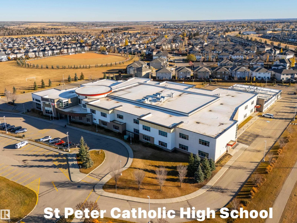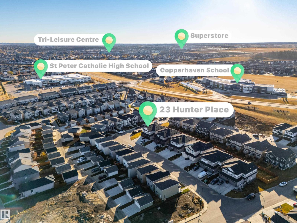3 Bedroom
3 Bathroom
1,813 ft2
Fireplace
Forced Air
$489,900
Located in the family friendly community of Harvest Ridge & steps away from schools, walking trails and MAJOR amenities awaits an ORIGINAL owner home thats packed with upgrades. Boasting over 1,800sqft of above grade living space, this 3 bed 2.5 bath home exudes class round every corner. Some of the many upgrades & features include vinyl plank flooring, upgraded light fixtures, custom built ins throughout, tankless hot water system, nat gas BBQ line, south facing backyard, ample parking, full height cabinetry, upgraded countertops and backsplash, walkthrough pantry, glass railings and so much more! Upstairs hosts the bonus room & three bedrooms including the primary suite with his/hers sinks, custom tiled shower, walk-in closet with built ins and a pass through to the top floor laundry. You have a convenient side door access to the unspoiled basement for a future rental or kids still living at home looking for privacy. This home has so much to offer and its waiting for you to call it your own. (id:63013)
Property Details
|
MLS® Number
|
E4464703 |
|
Property Type
|
Single Family |
|
Neigbourhood
|
Harvest Ridge |
|
Amenities Near By
|
Golf Course, Playground, Public Transit, Schools, Shopping |
|
Community Features
|
Public Swimming Pool |
|
Features
|
Corner Site, Flat Site |
Building
|
Bathroom Total
|
3 |
|
Bedrooms Total
|
3 |
|
Amenities
|
Ceiling - 9ft |
|
Appliances
|
Dryer, Garage Door Opener Remote(s), Garage Door Opener, Hood Fan, Microwave, Refrigerator, Stove, Washer |
|
Basement Development
|
Unfinished |
|
Basement Type
|
Full (unfinished) |
|
Constructed Date
|
2023 |
|
Construction Style Attachment
|
Semi-detached |
|
Fire Protection
|
Smoke Detectors |
|
Fireplace Fuel
|
Electric |
|
Fireplace Present
|
Yes |
|
Fireplace Type
|
Unknown |
|
Half Bath Total
|
1 |
|
Heating Type
|
Forced Air |
|
Stories Total
|
2 |
|
Size Interior
|
1,813 Ft2 |
|
Type
|
Duplex |
Parking
Land
|
Acreage
|
No |
|
Fence Type
|
Fence |
|
Land Amenities
|
Golf Course, Playground, Public Transit, Schools, Shopping |
|
Size Irregular
|
313.08 |
|
Size Total
|
313.08 M2 |
|
Size Total Text
|
313.08 M2 |
Rooms
| Level |
Type |
Length |
Width |
Dimensions |
|
Main Level |
Living Room |
3.63 m |
4.2 m |
3.63 m x 4.2 m |
|
Main Level |
Dining Room |
2.69 m |
2.79 m |
2.69 m x 2.79 m |
|
Main Level |
Kitchen |
3.57 m |
3.77 m |
3.57 m x 3.77 m |
|
Upper Level |
Family Room |
3.56 m |
3.63 m |
3.56 m x 3.63 m |
|
Upper Level |
Primary Bedroom |
4.27 m |
4.28 m |
4.27 m x 4.28 m |
|
Upper Level |
Bedroom 2 |
3.07 m |
3.26 m |
3.07 m x 3.26 m |
|
Upper Level |
Bedroom 3 |
3.23 m |
3.24 m |
3.23 m x 3.24 m |
|
Upper Level |
Laundry Room |
1.8 m |
2.66 m |
1.8 m x 2.66 m |
https://www.realtor.ca/real-estate/29067442/23-hunter-pl-spruce-grove-harvest-ridge

