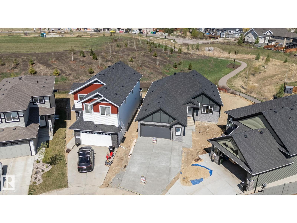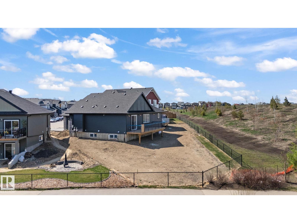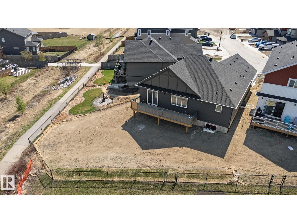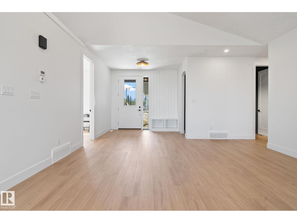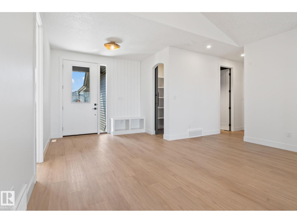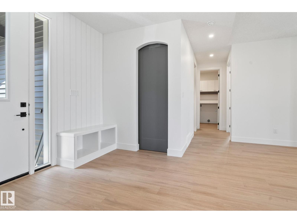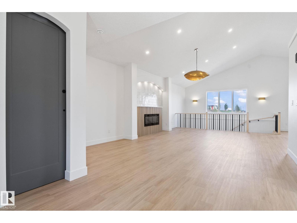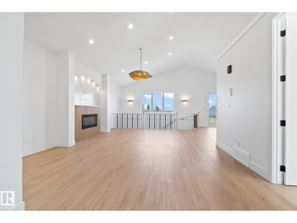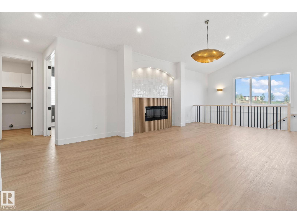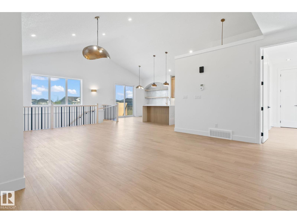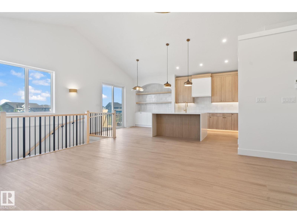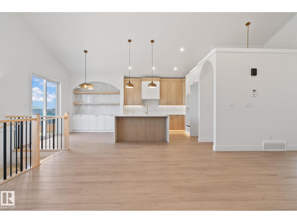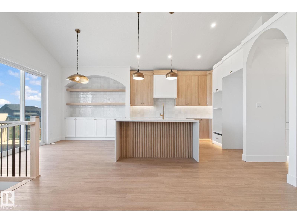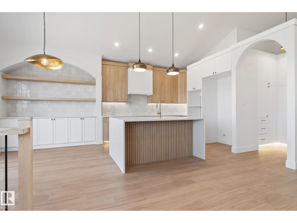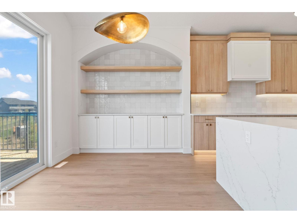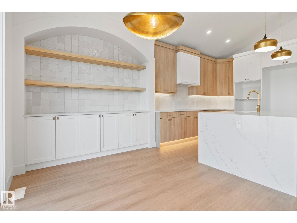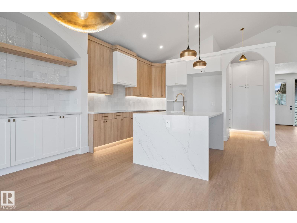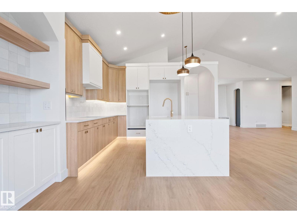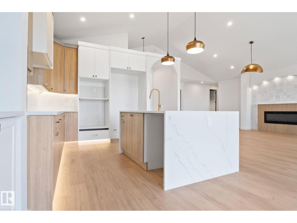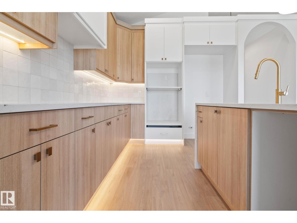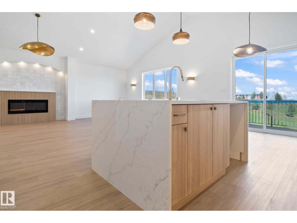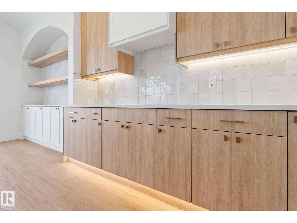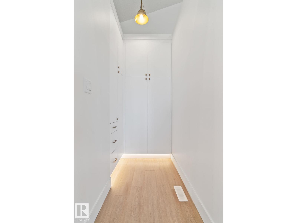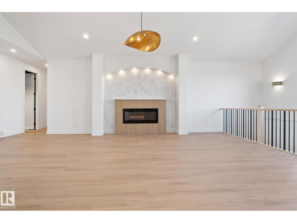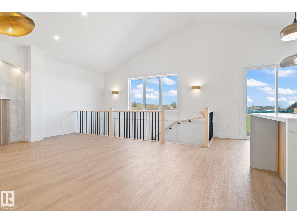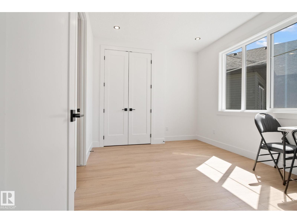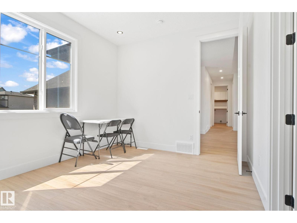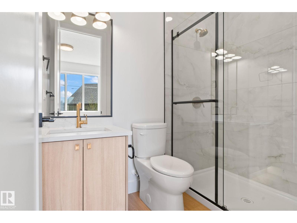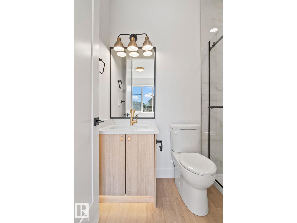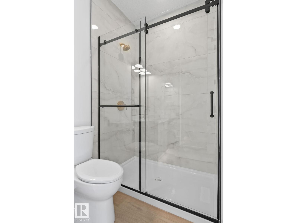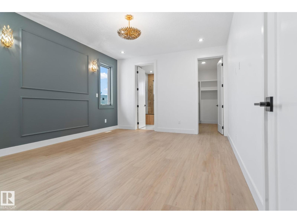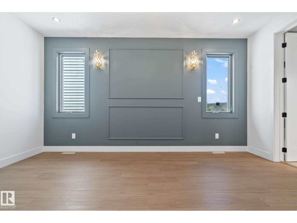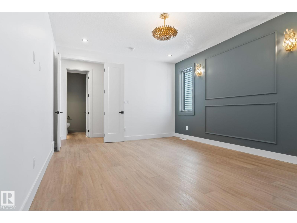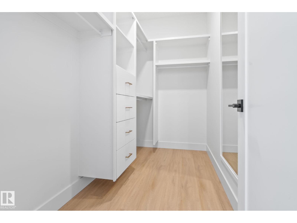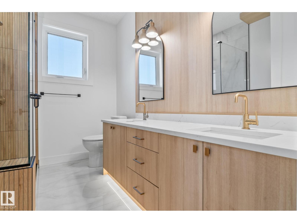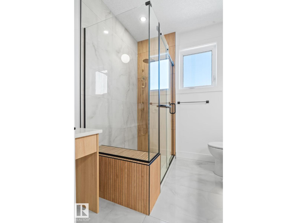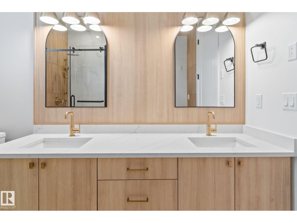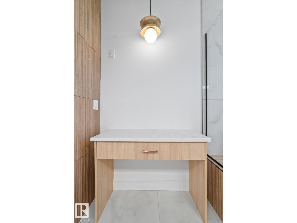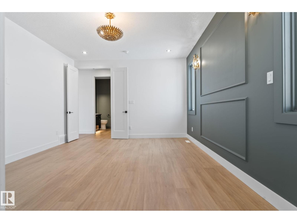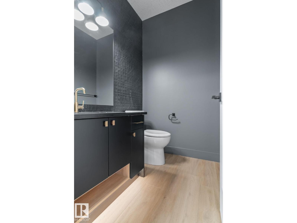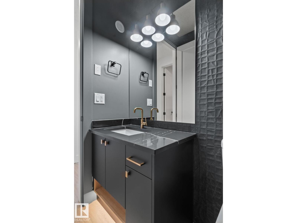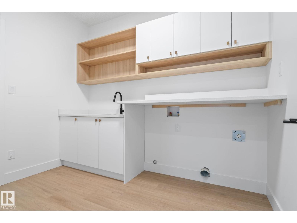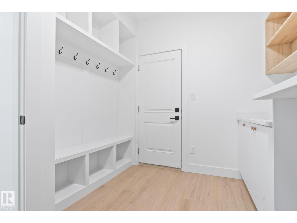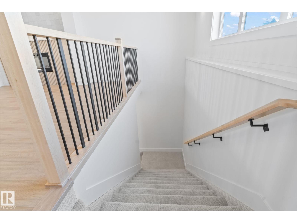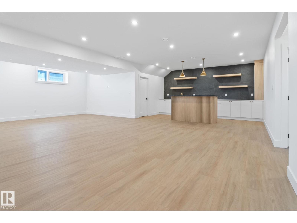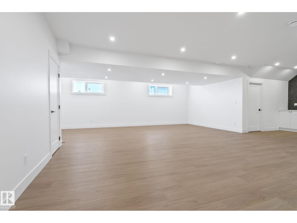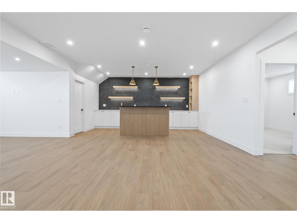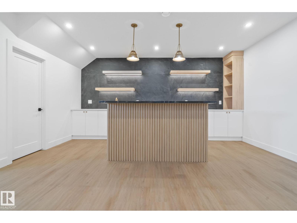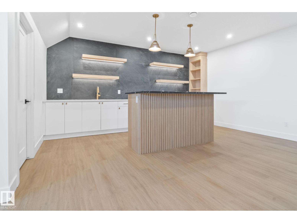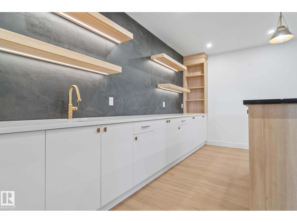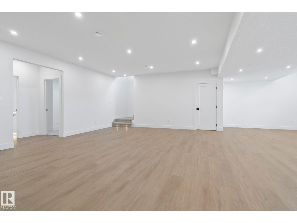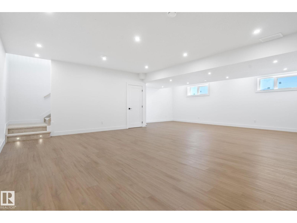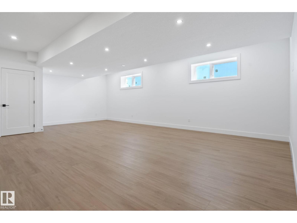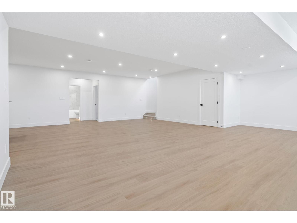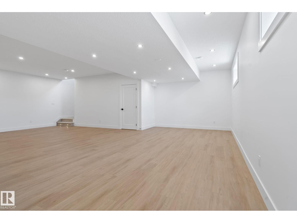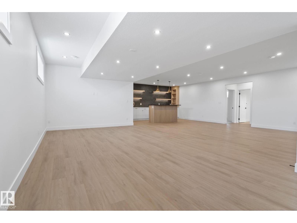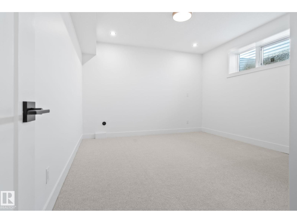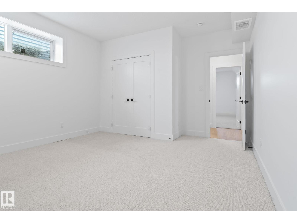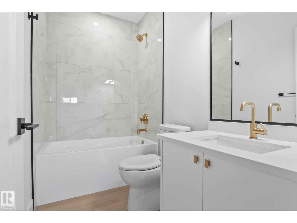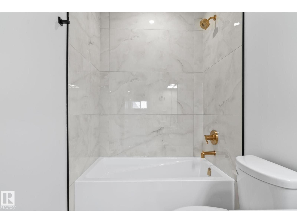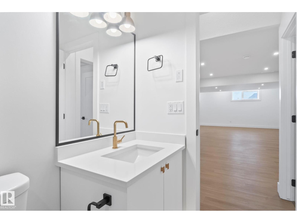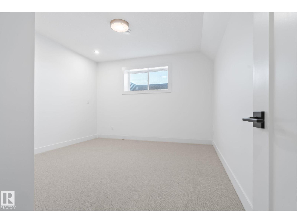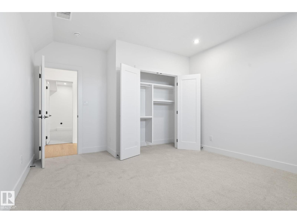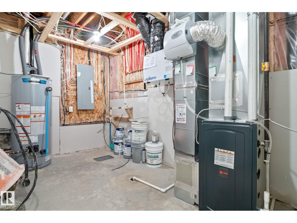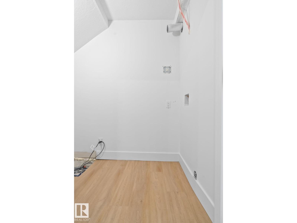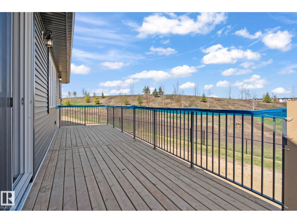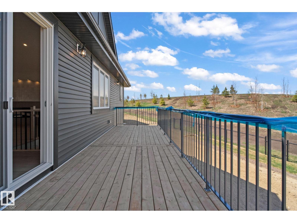20908 128 Av Nw Edmonton, Alberta T5S 0R6
$809,000
Stunning executive bungalow in Trumpeter offering over 3,200 sq ft of finished space! This 4 bed, 3.5 bath home sits on a wide interior lot with ideal drainage and landscaping. The spacious main floor features a grand living room with fireplace, open-concept dining area, and a chef’s kitchen with quartz counters, large island, and walk-in pantry. Appliances are included.The primary suite includes a luxurious 4-pc ensuite and walk-in closet. A second bedroom with private 3-pc ensuite and a dedicated laundry room add convenience. The fully finished basement boasts 2 large bedrooms, a 4-pc bath, massive rec room, and a custom wet bar—perfect for entertaining. Enjoy an oversized 22'11 x 26’8” garage, upgraded exterior finishes, and rear deck. Located in a quiet, upscale neighbourhood near Big Lake and walking trails with quick access to Anthony Henday. Ideal for families or downsizers seeking style and space without compromise. (id:63013)
Open House
This property has open houses!
1:00 pm
Ends at:4:00 pm
Property Details
| MLS® Number | E4464692 |
| Property Type | Single Family |
| Neigbourhood | Trumpeter Area |
| Amenities Near By | Park, Golf Course, Playground, Public Transit |
| Features | See Remarks, No Back Lane, Wet Bar |
| Structure | Deck |
Building
| Bathroom Total | 4 |
| Bedrooms Total | 4 |
| Appliances | Hood Fan |
| Architectural Style | Bungalow |
| Basement Development | Finished |
| Basement Type | Full (finished) |
| Constructed Date | 2024 |
| Construction Style Attachment | Detached |
| Fire Protection | Smoke Detectors |
| Fireplace Fuel | Electric |
| Fireplace Present | Yes |
| Fireplace Type | Unknown |
| Half Bath Total | 1 |
| Heating Type | Forced Air |
| Stories Total | 1 |
| Size Interior | 1,708 Ft2 |
| Type | House |
Parking
| Attached Garage |
Land
| Acreage | No |
| Land Amenities | Park, Golf Course, Playground, Public Transit |
Rooms
| Level | Type | Length | Width | Dimensions |
|---|---|---|---|---|
| Basement | Bedroom 3 | 12'5 x 14'11 | ||
| Basement | Bedroom 4 | 15 m | Measurements not available x 15 m | |
| Main Level | Living Room | 16'11 x 25'9 | ||
| Main Level | Dining Room | 12'11 x 8'8 | ||
| Main Level | Kitchen | 13'6 x 12'3 | ||
| Main Level | Primary Bedroom | 13 m | 13 m x Measurements not available | |
| Main Level | Bedroom 2 | 13'5 x 10'2 |
https://www.realtor.ca/real-estate/29066971/20908-128-av-nw-edmonton-trumpeter-area
101-37 Athabascan Ave
Sherwood Park, Alberta T8A 4H3
101-37 Athabascan Ave
Sherwood Park, Alberta T8A 4H3

