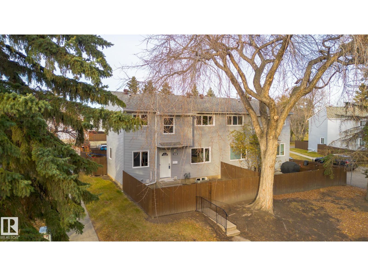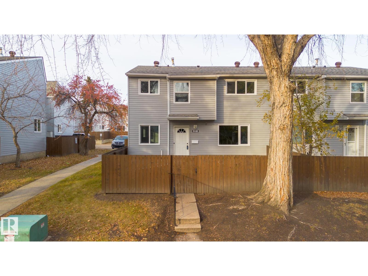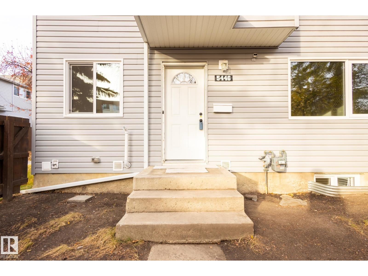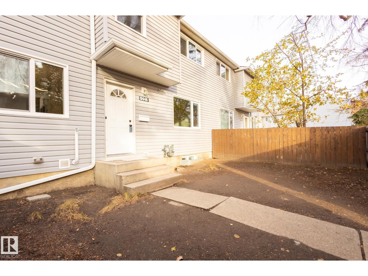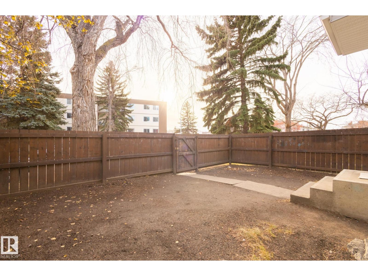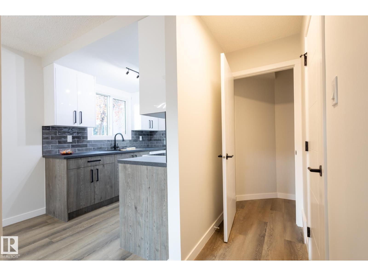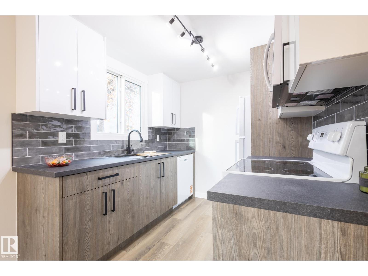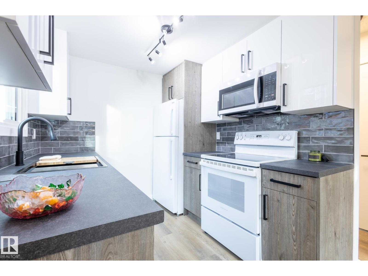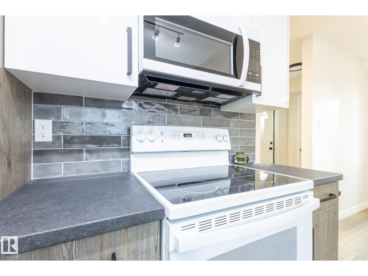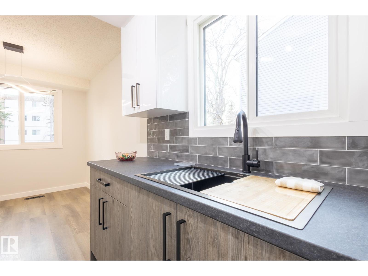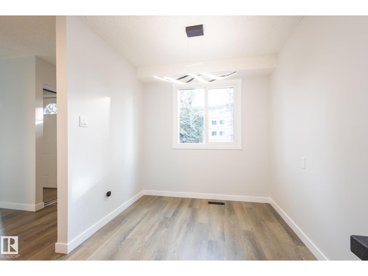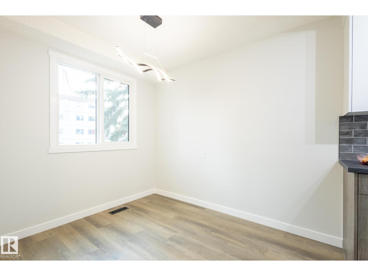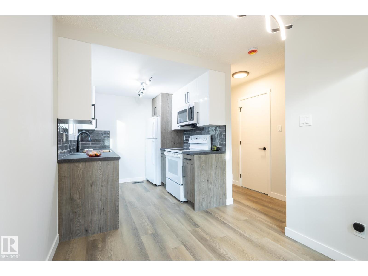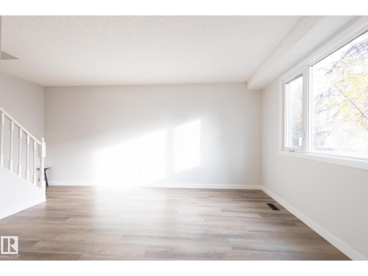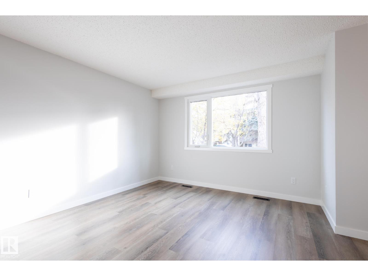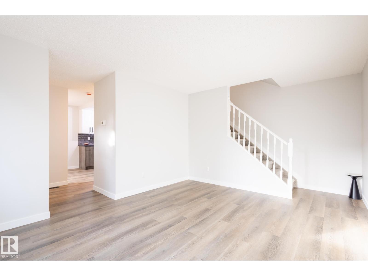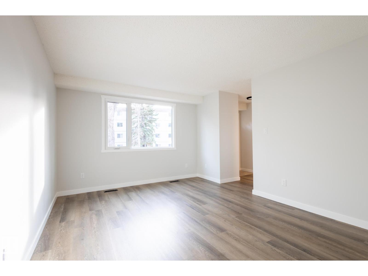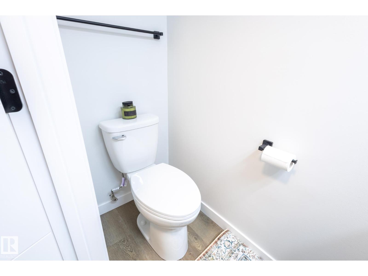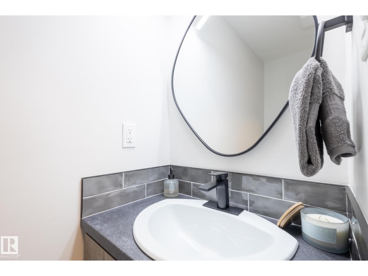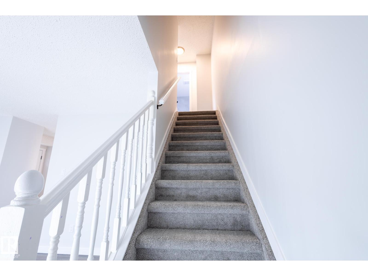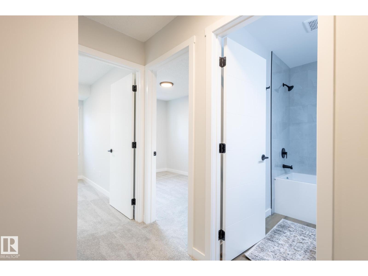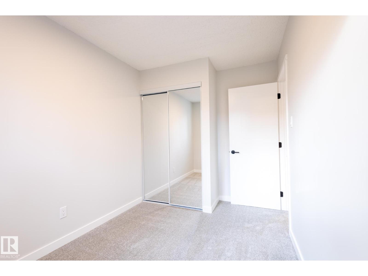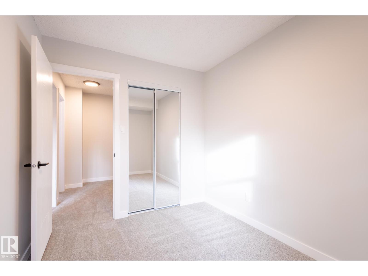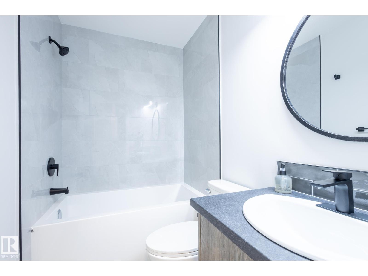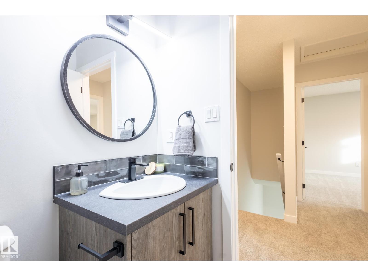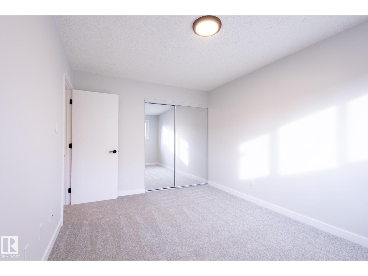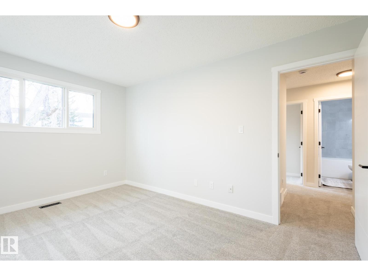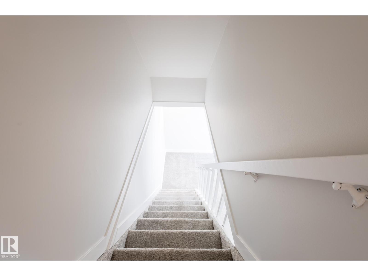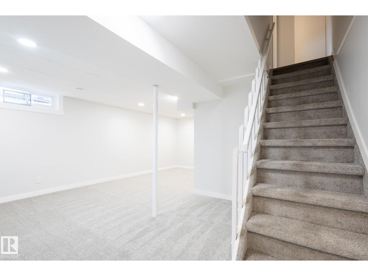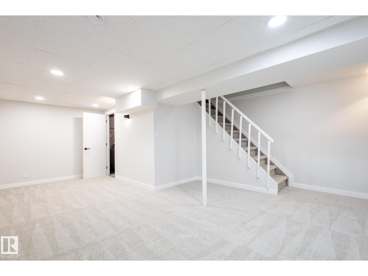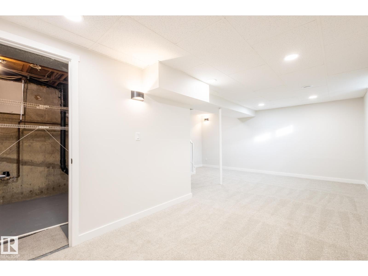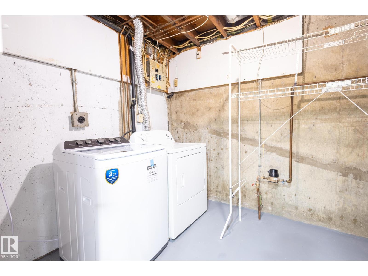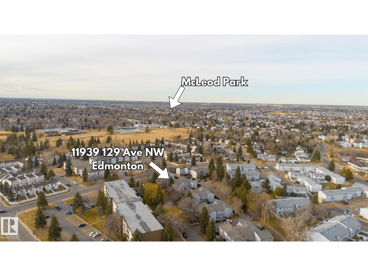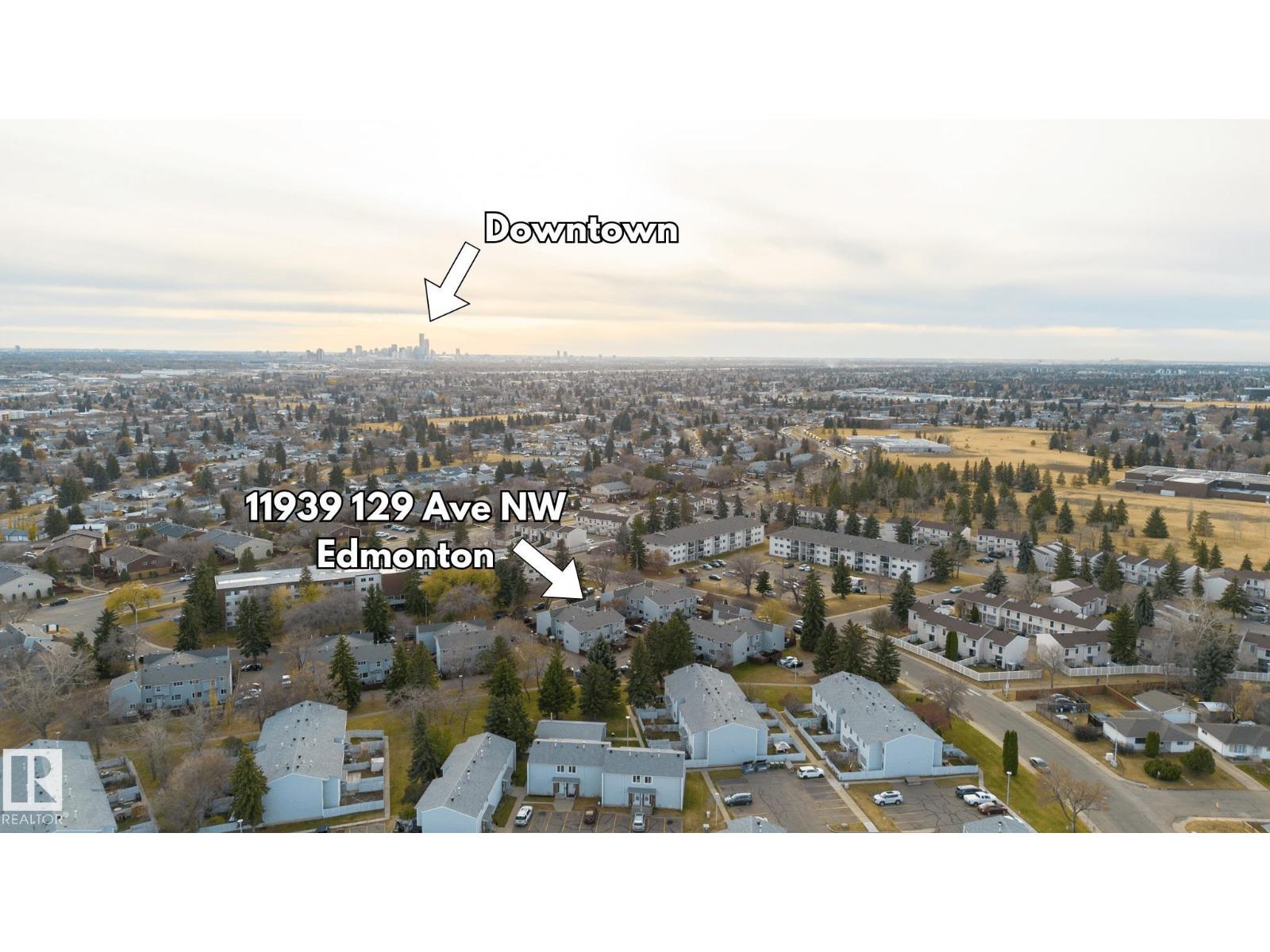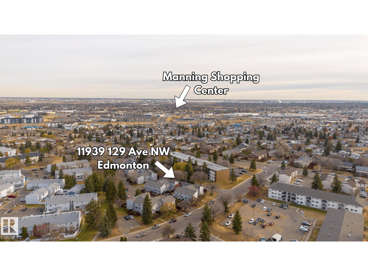5446 144b Av Nw Edmonton, Alberta T5A 3N5
$249,900Maintenance, Exterior Maintenance, Insurance, Landscaping, Property Management, Other, See Remarks
$333 Monthly
Maintenance, Exterior Maintenance, Insurance, Landscaping, Property Management, Other, See Remarks
$333 MonthlyMove-In Ready & Fully Renovated! This beautifully updated 3-bedroom, 1.5-bath townhouse offers modern finishes and effortless living. Enjoy a bright, open living room ideal for hosting family and friends, and cook with confidence in the stylish, brand-new kitchen. With three comfortable bedrooms and a fully finished basement, this home provides excellent space for a growing family or those needing a home office or recreation area. Step outside to a sunny, south-facing fenced yard, perfect for relaxing or summer BBQs. Located in the desirable neighborhood of Casselman, you’ll love the convenience of being close to Manning Town Centre, Costco, Safeway, Superstore, and the expansive McLeod Park and Community League facilities. This well-managed complex boasts a strong reserve fund and planned improvements to common areas, making it ideal for first-time buyers and young professionals. With quick access to Yellowhead Trail, Anthony Henday Drive, and transit, commuting around Edmonton is simple and efficient. (id:63013)
Property Details
| MLS® Number | E4464685 |
| Property Type | Single Family |
| Neigbourhood | Casselman |
| Amenities Near By | Schools, Shopping |
Building
| Bathroom Total | 2 |
| Bedrooms Total | 3 |
| Amenities | Vinyl Windows |
| Appliances | Dishwasher, Dryer, Microwave, Refrigerator, Stove, Washer |
| Basement Development | Finished |
| Basement Type | Full (finished) |
| Constructed Date | 1976 |
| Construction Style Attachment | Attached |
| Half Bath Total | 1 |
| Heating Type | Forced Air |
| Stories Total | 2 |
| Size Interior | 1,011 Ft2 |
| Type | Row / Townhouse |
Parking
| Stall |
Land
| Acreage | No |
| Land Amenities | Schools, Shopping |
| Size Irregular | 199.91 |
| Size Total | 199.91 M2 |
| Size Total Text | 199.91 M2 |
Rooms
| Level | Type | Length | Width | Dimensions |
|---|---|---|---|---|
| Basement | Family Room | 5.04 m | 6.73 m | 5.04 m x 6.73 m |
| Main Level | Living Room | 5.26 m | 3.54 m | 5.26 m x 3.54 m |
| Main Level | Dining Room | 2.81 m | 2.43 m | 2.81 m x 2.43 m |
| Main Level | Kitchen | 2.45 m | 2.37 m | 2.45 m x 2.37 m |
| Upper Level | Primary Bedroom | 4.24 m | 3.02 m | 4.24 m x 3.02 m |
| Upper Level | Bedroom 2 | 3.66 m | 2.32 m | 3.66 m x 2.32 m |
| Upper Level | Bedroom 3 | 3.18 m | 2.45 m | 3.18 m x 2.45 m |
https://www.realtor.ca/real-estate/29066586/5446-144b-av-nw-edmonton-casselman

