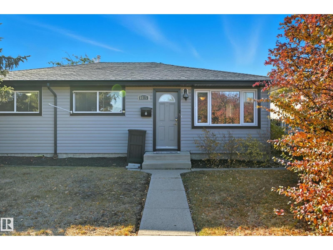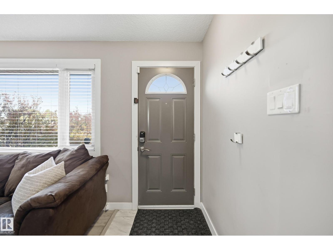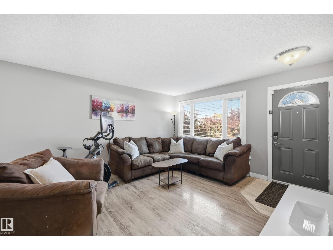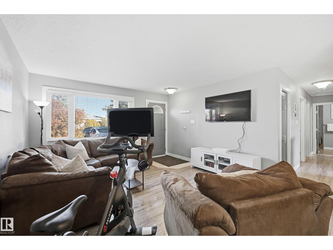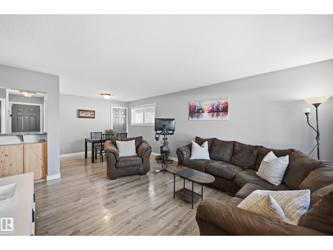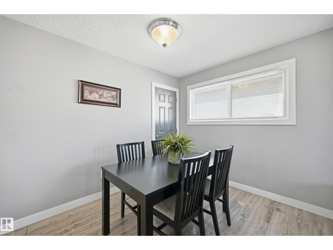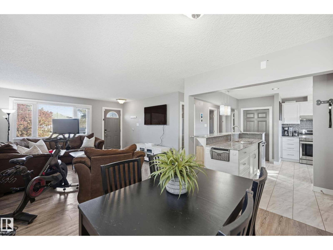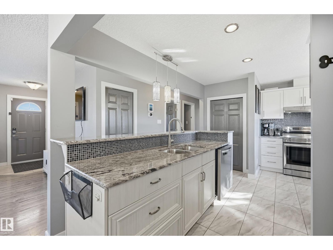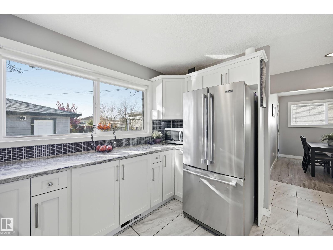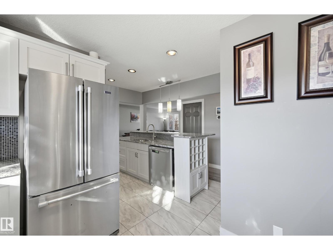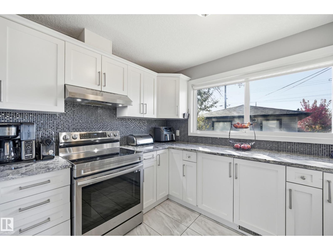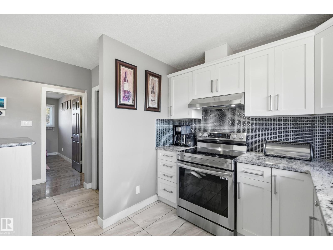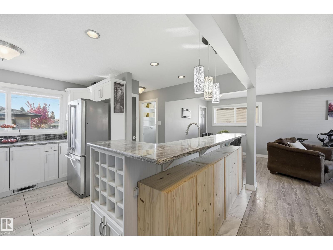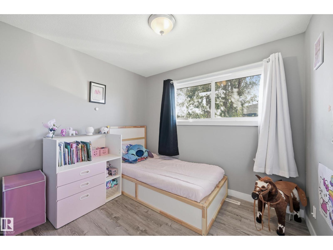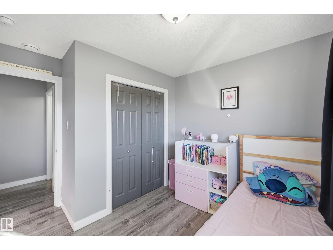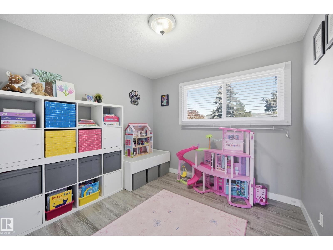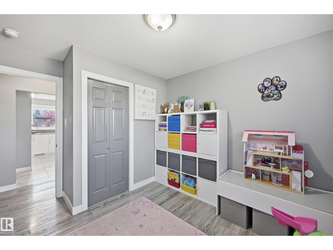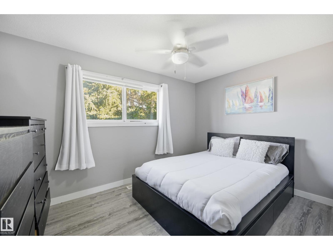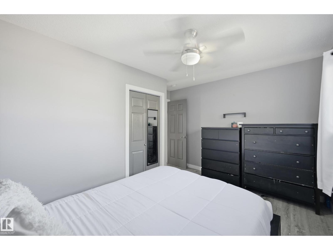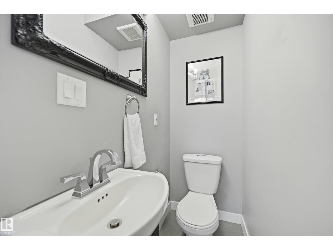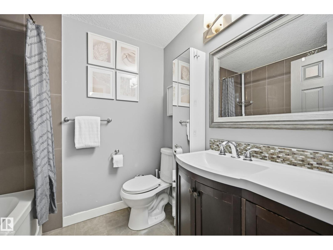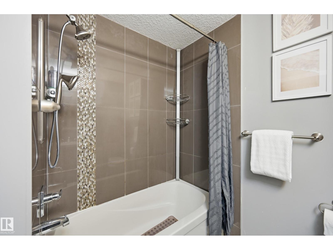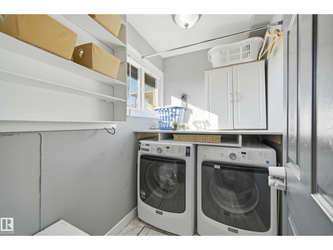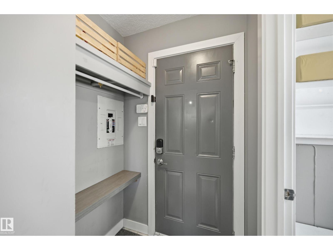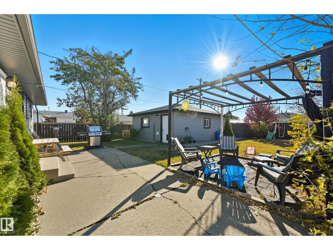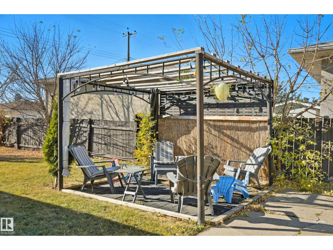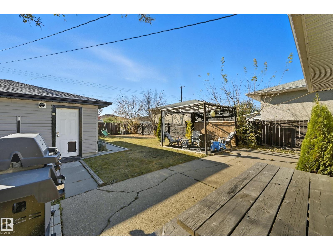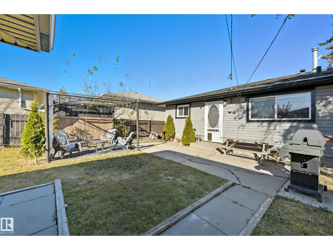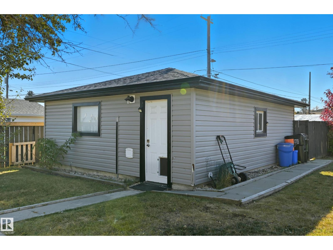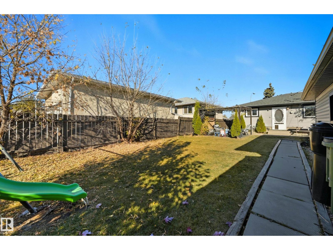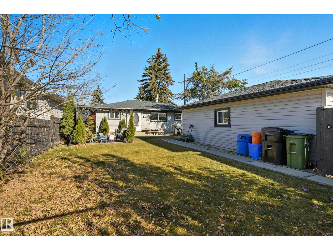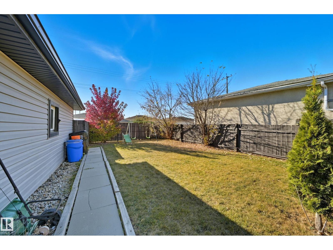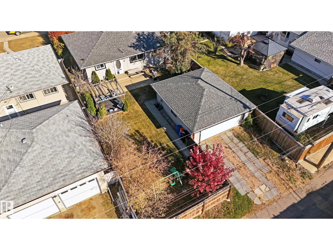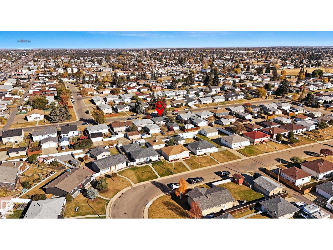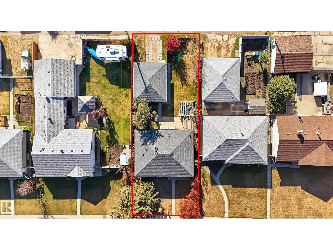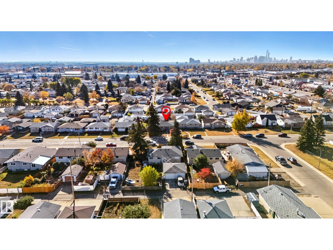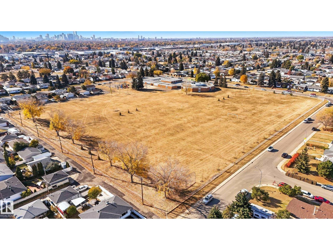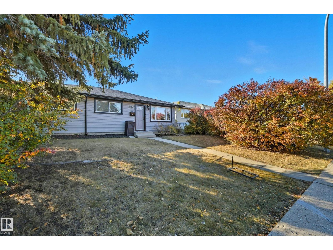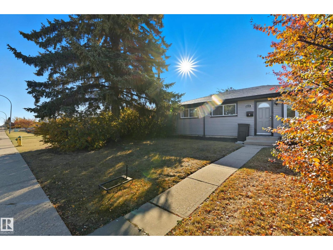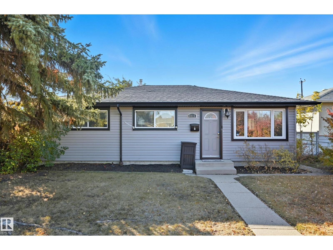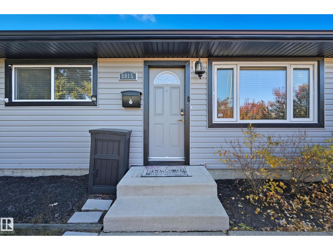3 Bedroom
2 Bathroom
1,083 ft2
Bungalow
Forced Air
$309,900
Charming, renovated bungalow in Balwin! Step inside this 1,083 sq ft home and fall in love with the bright, open layout. The spacious living room is filled with natural light and flows effortlessly into the large dining area—perfect for family dinners or hosting friends. The stunning white kitchen features an island, stainless steel appliances, and endless cabinetry for storage. Enjoy the convenience of main floor laundry and a primary bedroom complete with a private 2-piece ensuite. Two additional bedrooms and a beautifully updated bath complete the main level. Outside, the large backyard offers plenty of space to relax or entertain with a patio and loads of parking, plus a double detached garage. Modern charm, classic comfort, and move-in ready—this is the one you’ve been waiting for! (id:63013)
Property Details
|
MLS® Number
|
E4464674 |
|
Property Type
|
Single Family |
|
Neigbourhood
|
Balwin |
|
Amenities Near By
|
Golf Course, Playground, Schools, Shopping |
|
Features
|
Flat Site, Lane, Closet Organizers, No Smoking Home, Level |
|
Structure
|
Patio(s) |
Building
|
Bathroom Total
|
2 |
|
Bedrooms Total
|
3 |
|
Amenities
|
Vinyl Windows |
|
Appliances
|
Dishwasher, Dryer, Fan, Garage Door Opener Remote(s), Garage Door Opener, Hood Fan, Refrigerator, Stove, Washer, Window Coverings |
|
Architectural Style
|
Bungalow |
|
Basement Type
|
None |
|
Constructed Date
|
1960 |
|
Construction Style Attachment
|
Detached |
|
Half Bath Total
|
1 |
|
Heating Type
|
Forced Air |
|
Stories Total
|
1 |
|
Size Interior
|
1,083 Ft2 |
|
Type
|
House |
Parking
Land
|
Acreage
|
No |
|
Fence Type
|
Fence |
|
Land Amenities
|
Golf Course, Playground, Schools, Shopping |
|
Size Irregular
|
534.67 |
|
Size Total
|
534.67 M2 |
|
Size Total Text
|
534.67 M2 |
Rooms
| Level |
Type |
Length |
Width |
Dimensions |
|
Main Level |
Living Room |
4.48 m |
2.77 m |
4.48 m x 2.77 m |
|
Main Level |
Dining Room |
3.05 m |
2.19 m |
3.05 m x 2.19 m |
|
Main Level |
Kitchen |
3.23 m |
2.5 m |
3.23 m x 2.5 m |
|
Main Level |
Primary Bedroom |
3.84 m |
2.71 m |
3.84 m x 2.71 m |
|
Main Level |
Bedroom 2 |
2.93 m |
2.47 m |
2.93 m x 2.47 m |
|
Main Level |
Bedroom 3 |
2.9 m |
2.71 m |
2.9 m x 2.71 m |
|
Main Level |
Laundry Room |
2.1 m |
1.52 m |
2.1 m x 1.52 m |
https://www.realtor.ca/real-estate/29066193/8015-130-av-nw-edmonton-balwin

