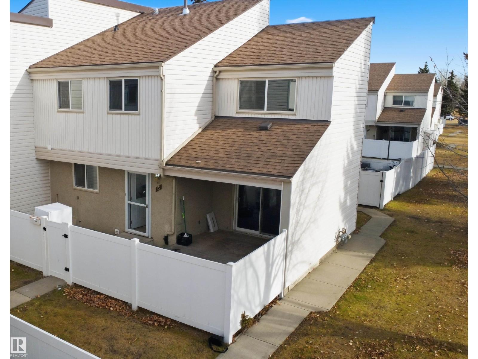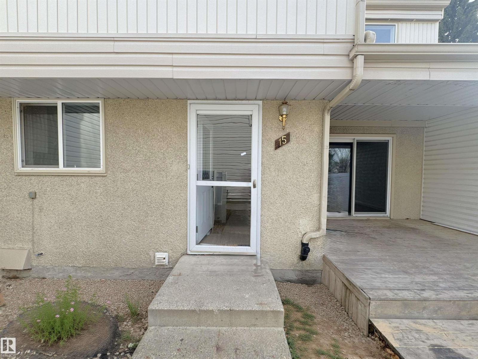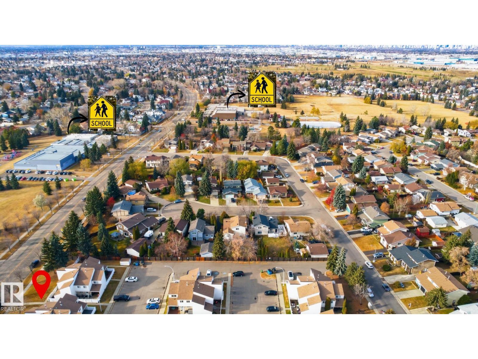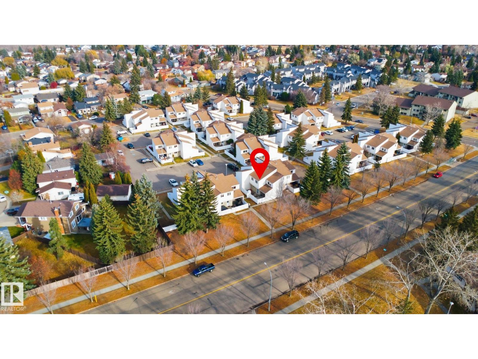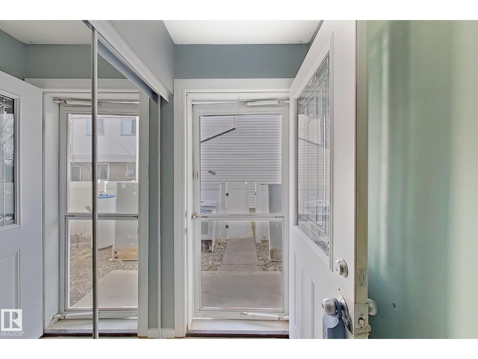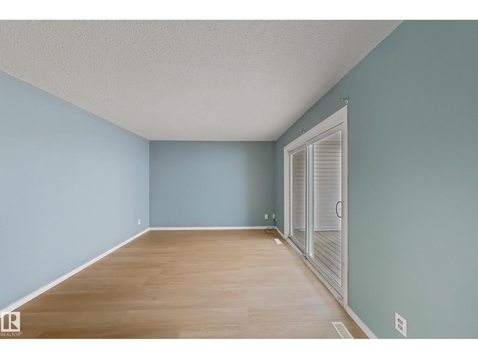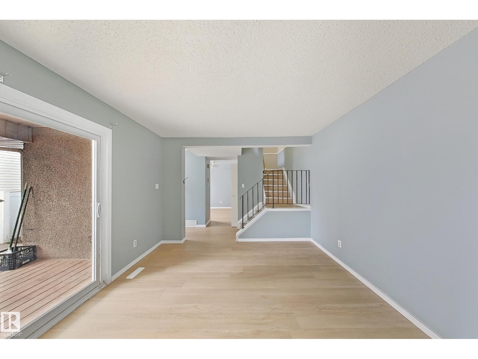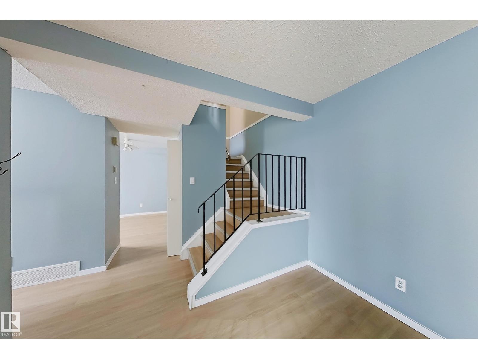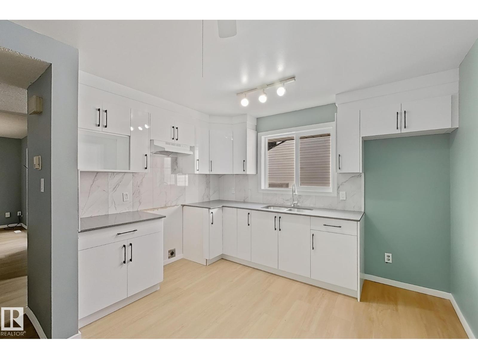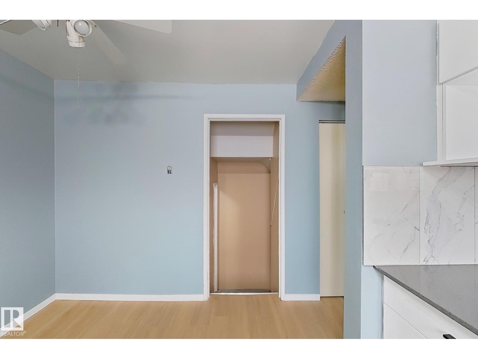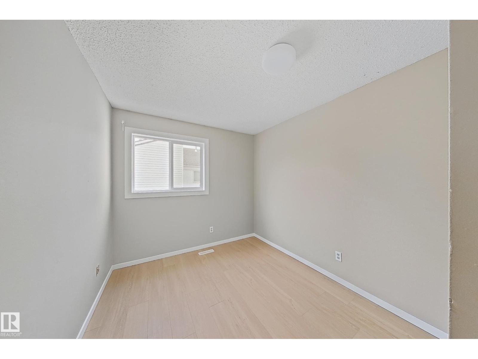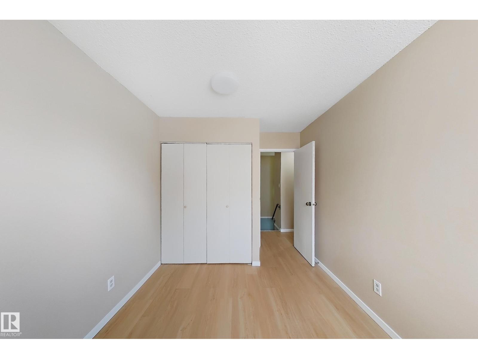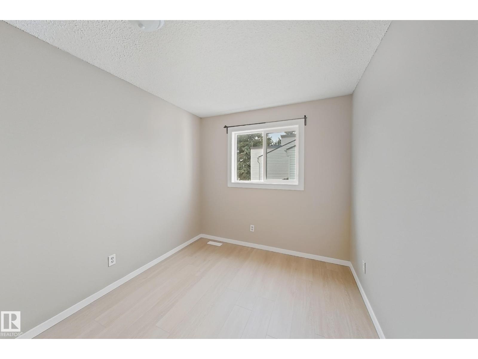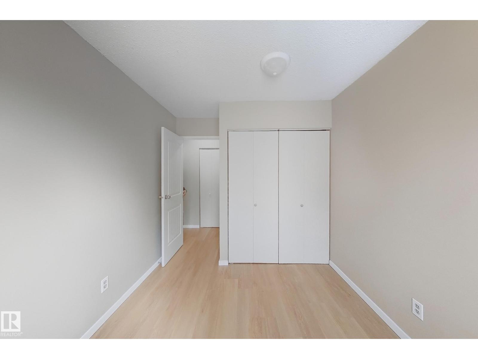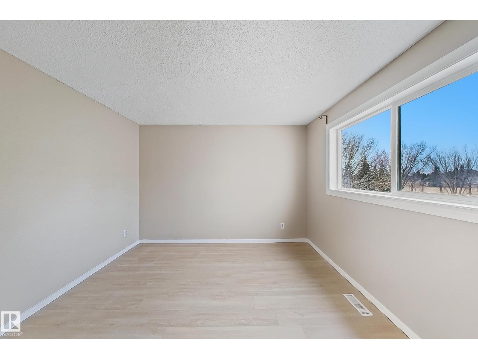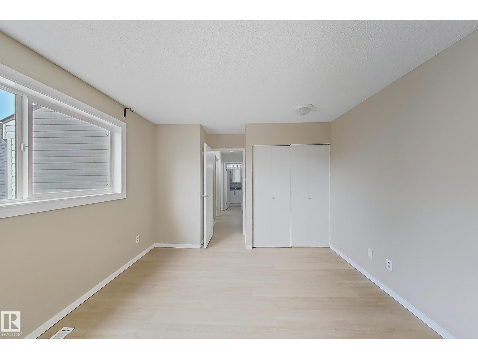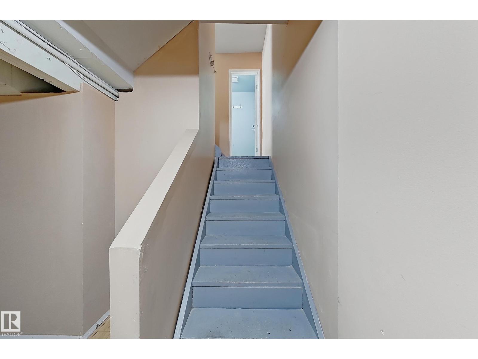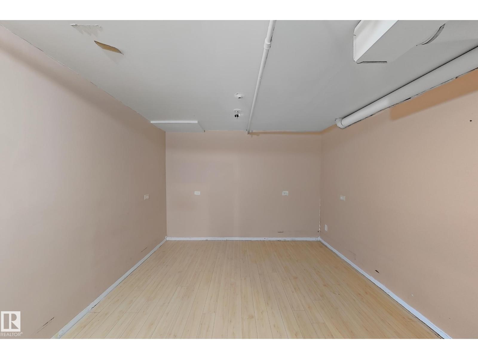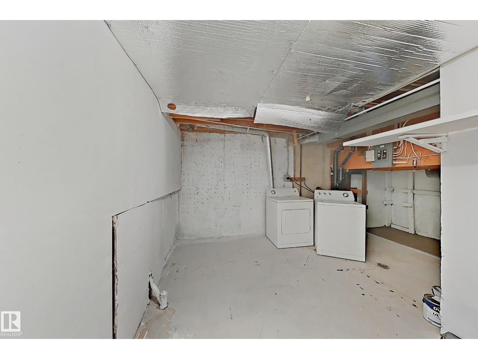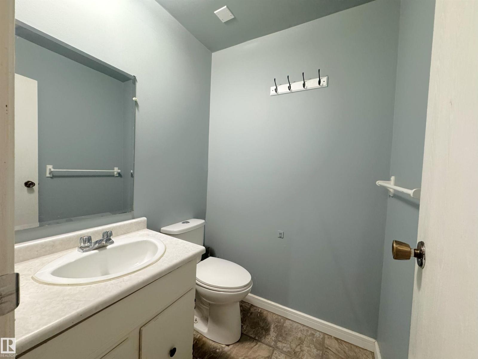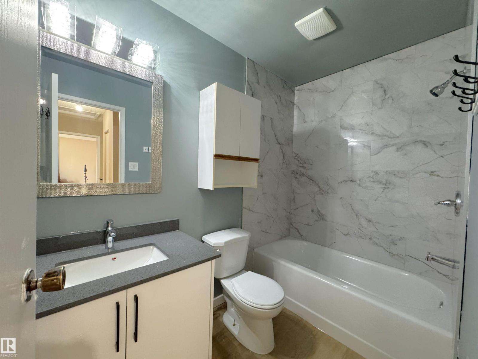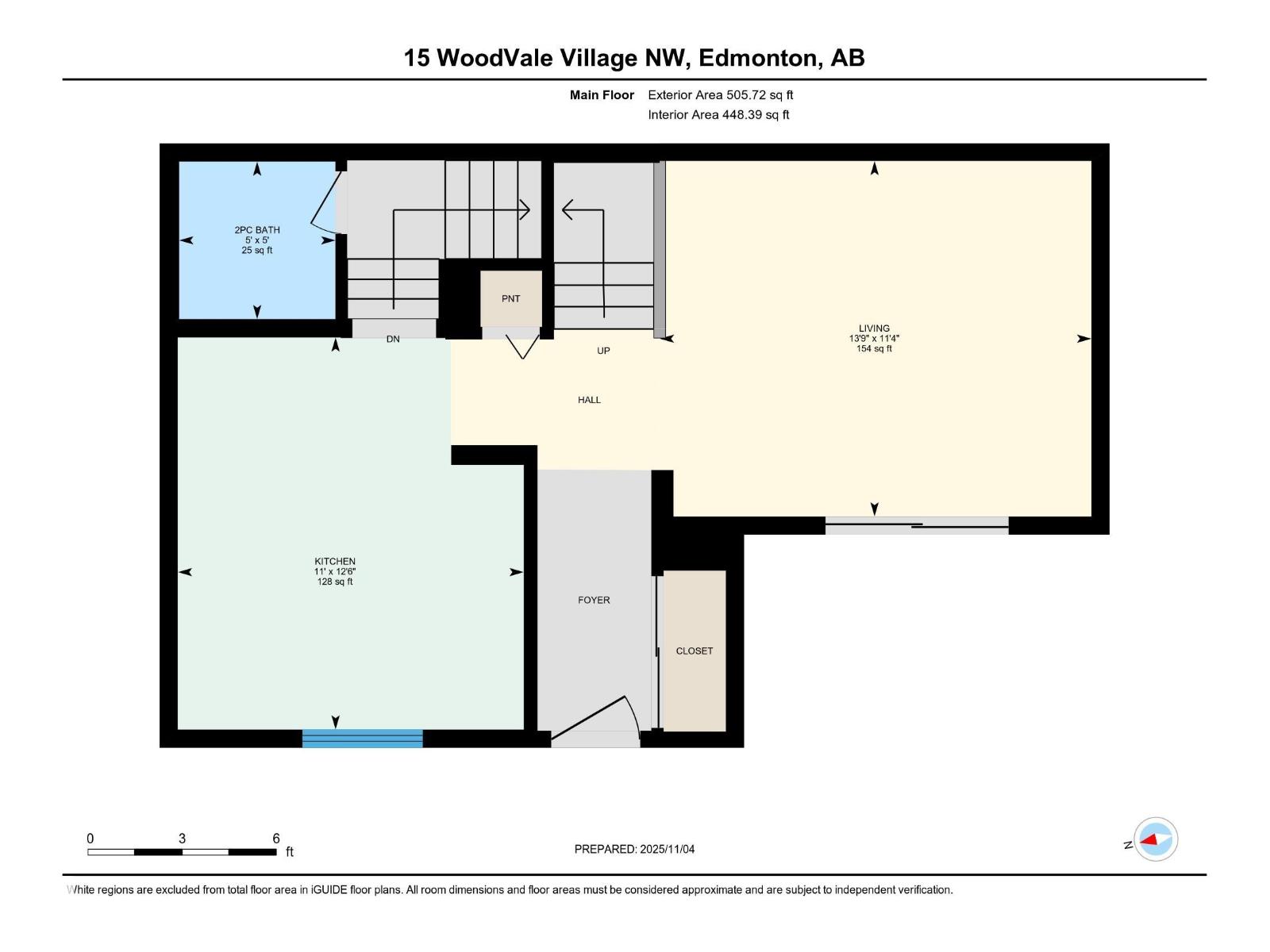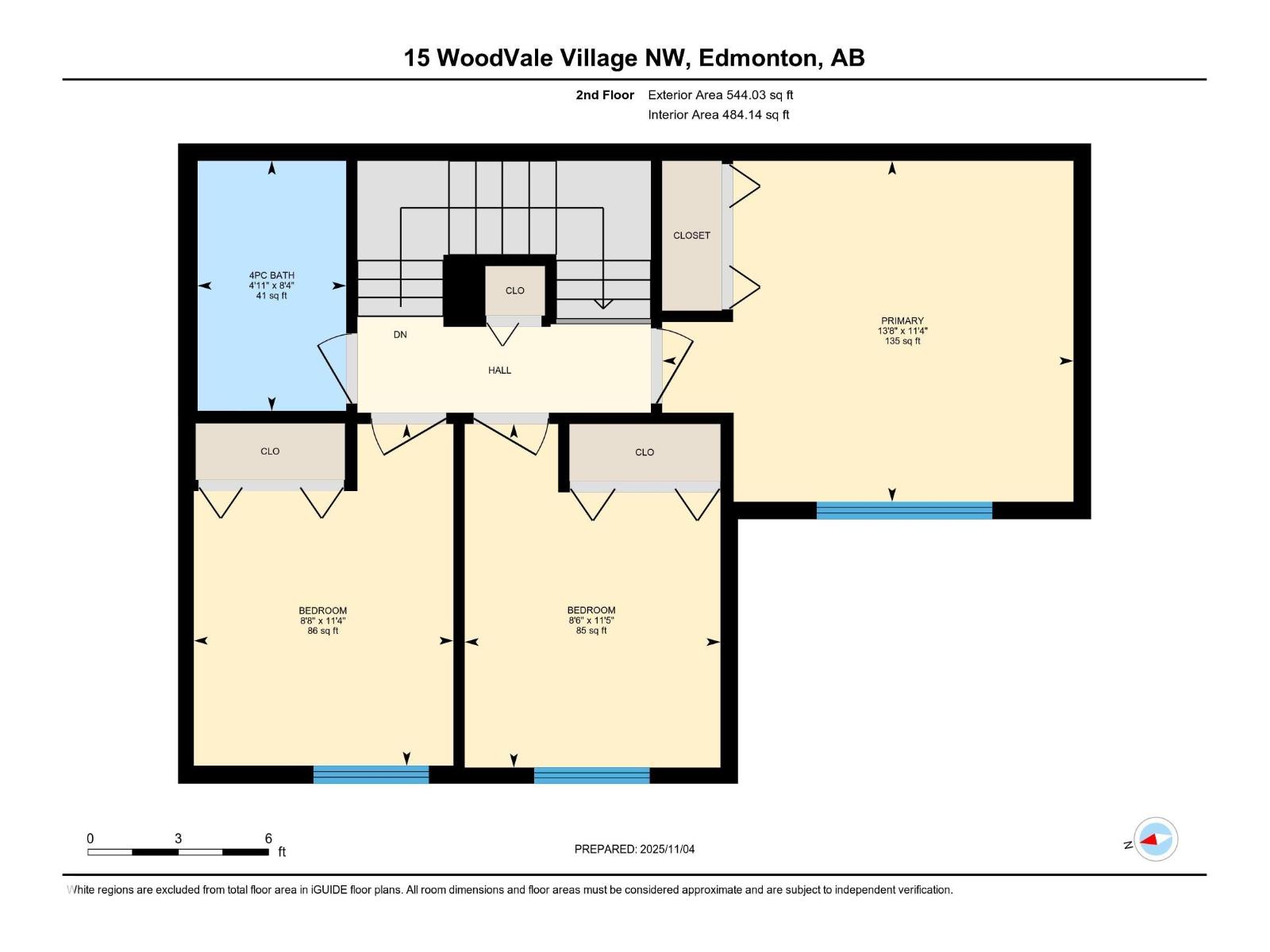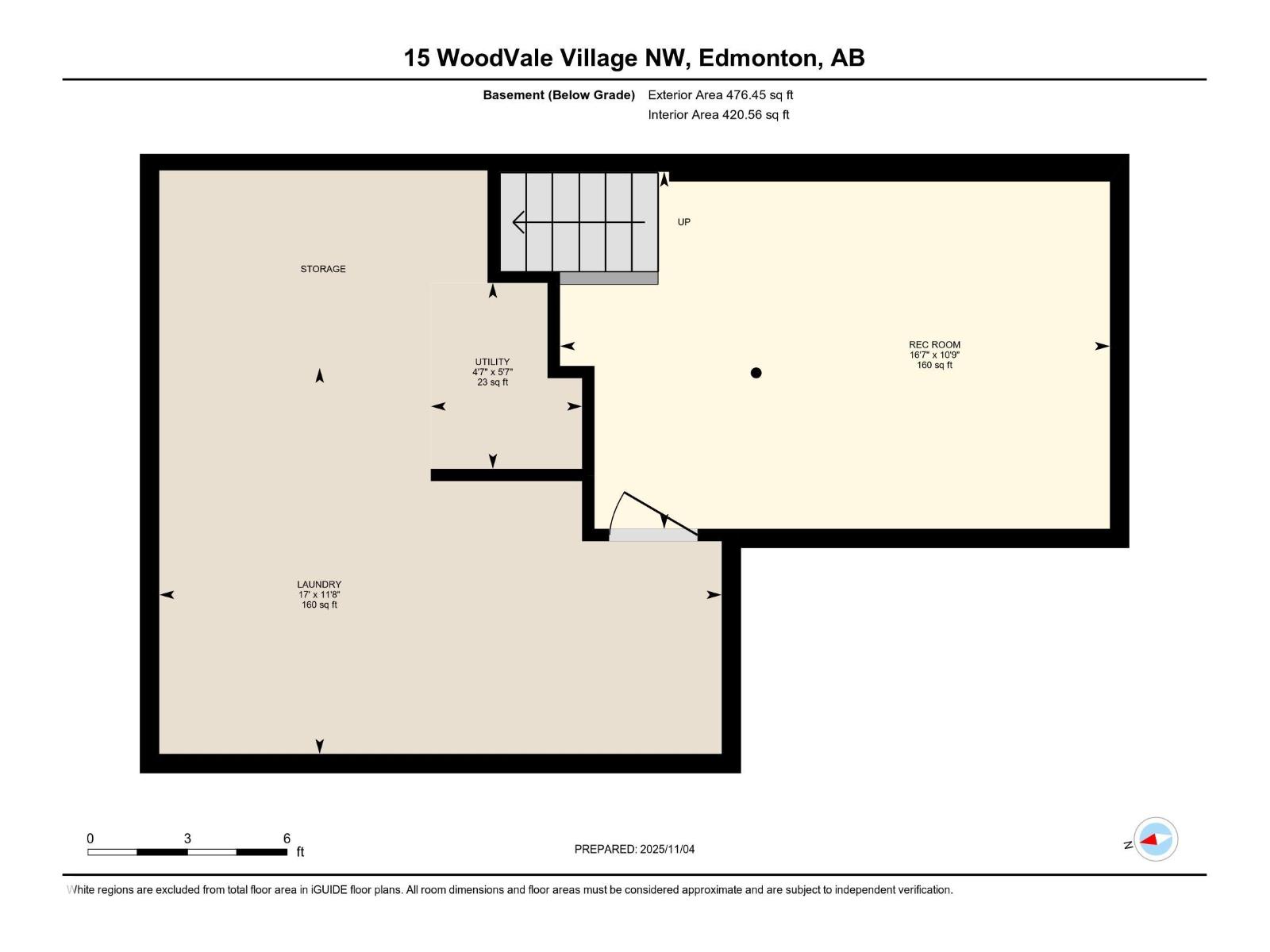15 Woodvale Vg Nw Edmonton, Alberta T6L 1W4
$225,000Maintenance, Exterior Maintenance, Other, See Remarks
$366.57 Monthly
Maintenance, Exterior Maintenance, Other, See Remarks
$366.57 MonthlyRecently Renovated End-Unit Townhouse featuring 3 spacious bedrooms and 1.5 beautifully updated bathrooms. This home offers a brand-new kitchen with modern finishes, fresh flooring. As an end unit, it provides additional privacy, abundant natural light. Thoughtfully updated, this townhouse combines modern style with everyday comfort in a desirable location. (id:63013)
Property Details
| MLS® Number | E4464669 |
| Property Type | Single Family |
| Neigbourhood | Greenview (Edmonton) |
| Amenities Near By | Playground, Public Transit, Schools, Shopping |
| Features | See Remarks |
Building
| Bathroom Total | 2 |
| Bedrooms Total | 3 |
| Appliances | Dryer, Refrigerator, Stove, Washer |
| Basement Development | Partially Finished |
| Basement Type | Full (partially Finished) |
| Constructed Date | 1978 |
| Construction Style Attachment | Attached |
| Half Bath Total | 1 |
| Heating Type | Forced Air |
| Stories Total | 2 |
| Size Interior | 1,050 Ft2 |
| Type | Row / Townhouse |
Parking
| Stall |
Land
| Acreage | No |
| Land Amenities | Playground, Public Transit, Schools, Shopping |
Rooms
| Level | Type | Length | Width | Dimensions |
|---|---|---|---|---|
| Basement | Recreation Room | 3.28 m | 5.06 m | 3.28 m x 5.06 m |
| Basement | Laundry Room | 3.55 m | 5.17 m | 3.55 m x 5.17 m |
| Basement | Utility Room | 1.71 m | 1.39 m | 1.71 m x 1.39 m |
| Main Level | Living Room | 3.45 m | 4.19 m | 3.45 m x 4.19 m |
| Main Level | Kitchen | 3.81 m | 3.36 m | 3.81 m x 3.36 m |
| Upper Level | Primary Bedroom | 3.45 m | 4.17 m | 3.45 m x 4.17 m |
| Upper Level | Bedroom 2 | 3.46 m | 2.63 m | 3.46 m x 2.63 m |
| Upper Level | Bedroom 3 | 3.48 m | 2.59 m | 3.48 m x 2.59 m |
https://www.realtor.ca/real-estate/29066030/15-woodvale-vg-nw-edmonton-greenview-edmonton

