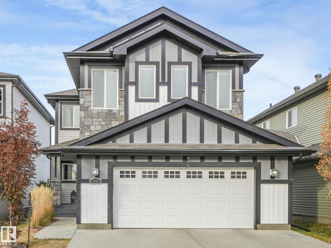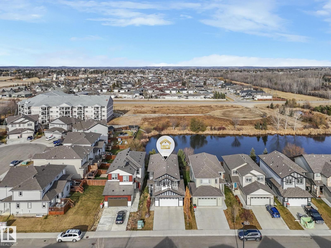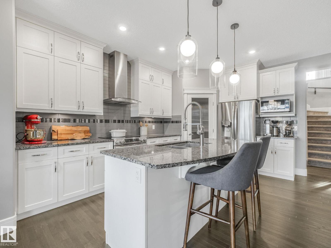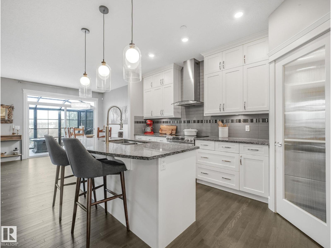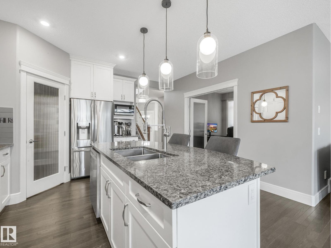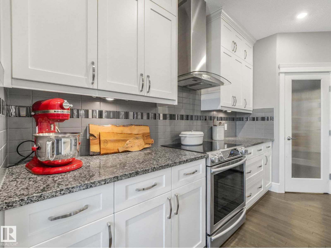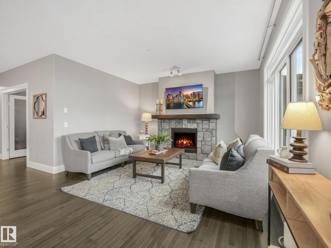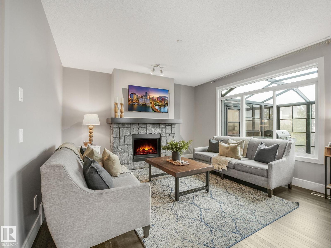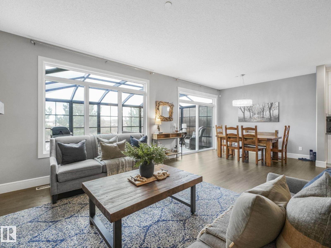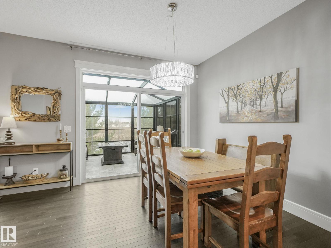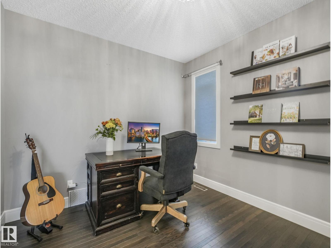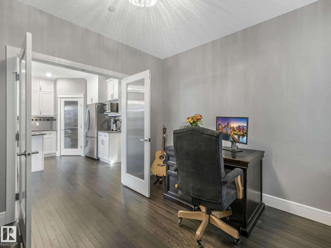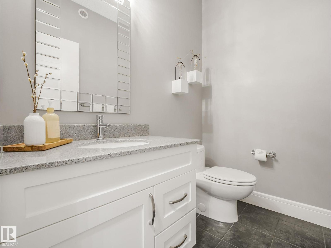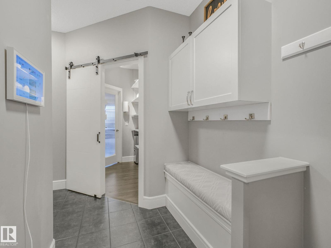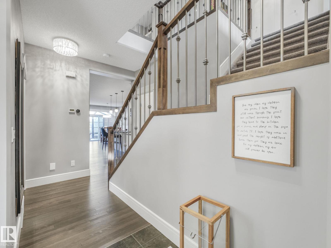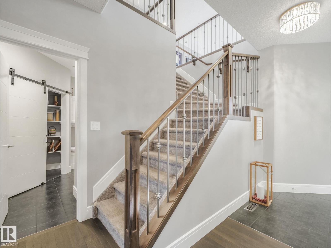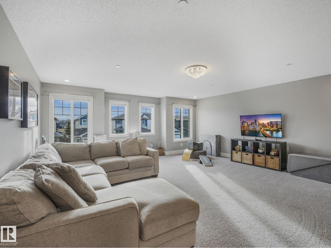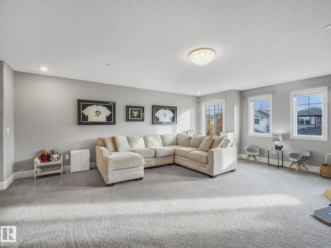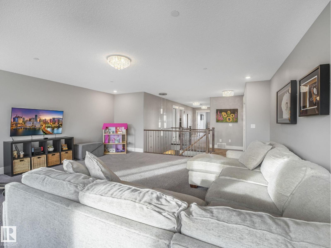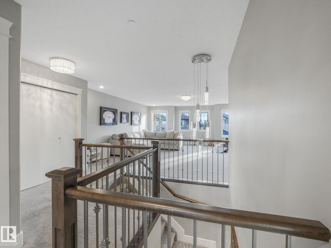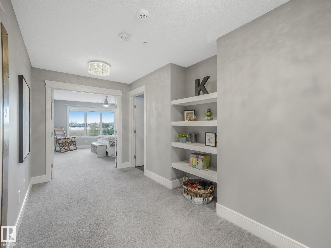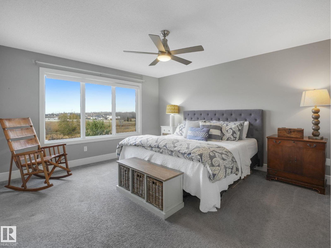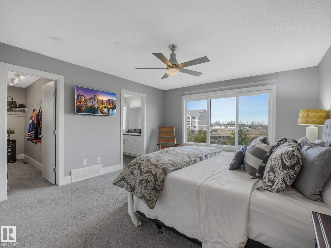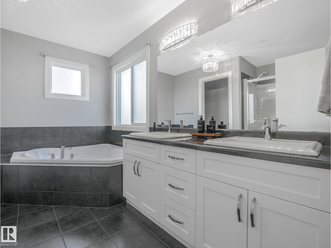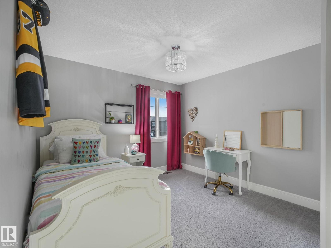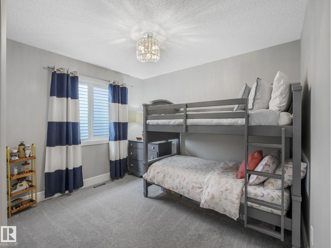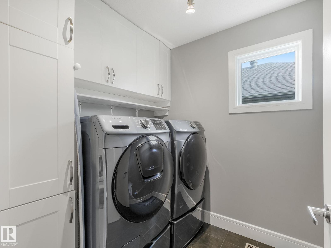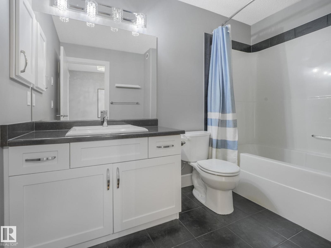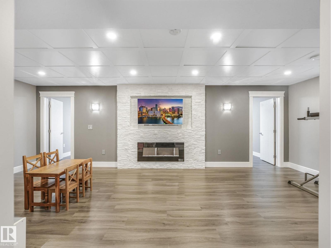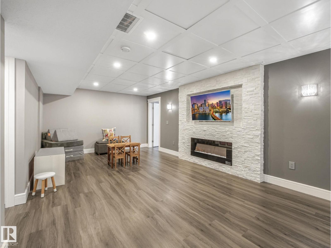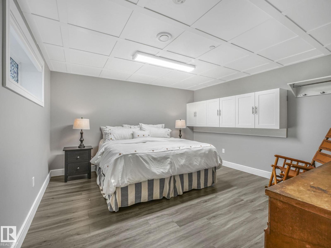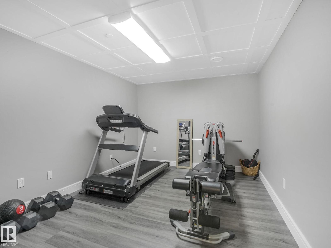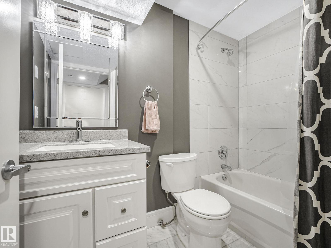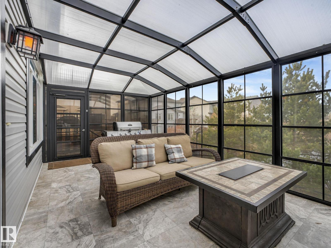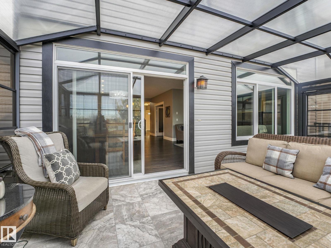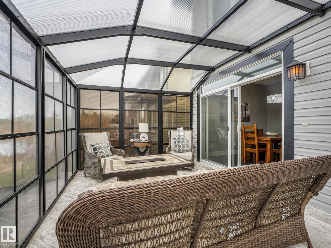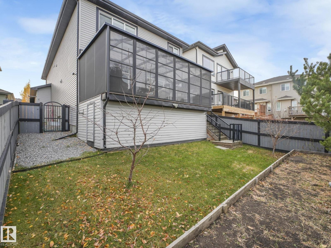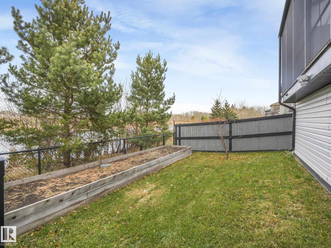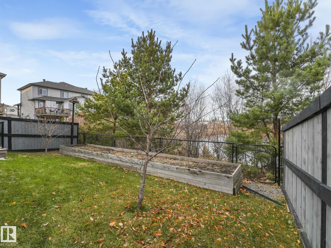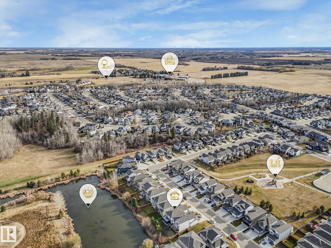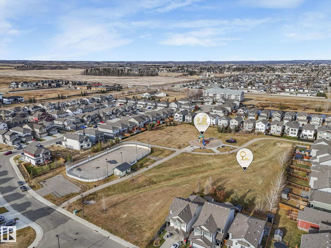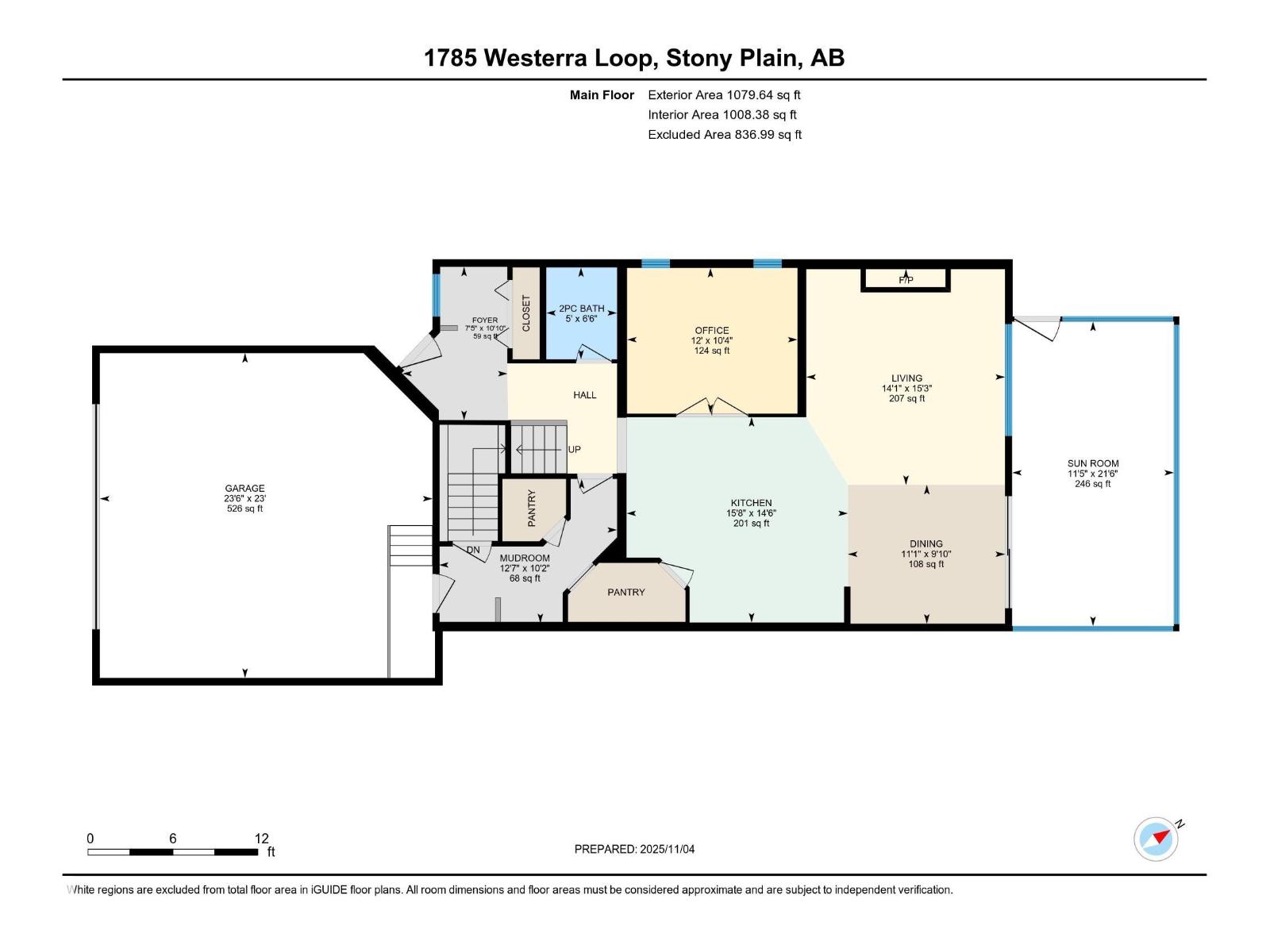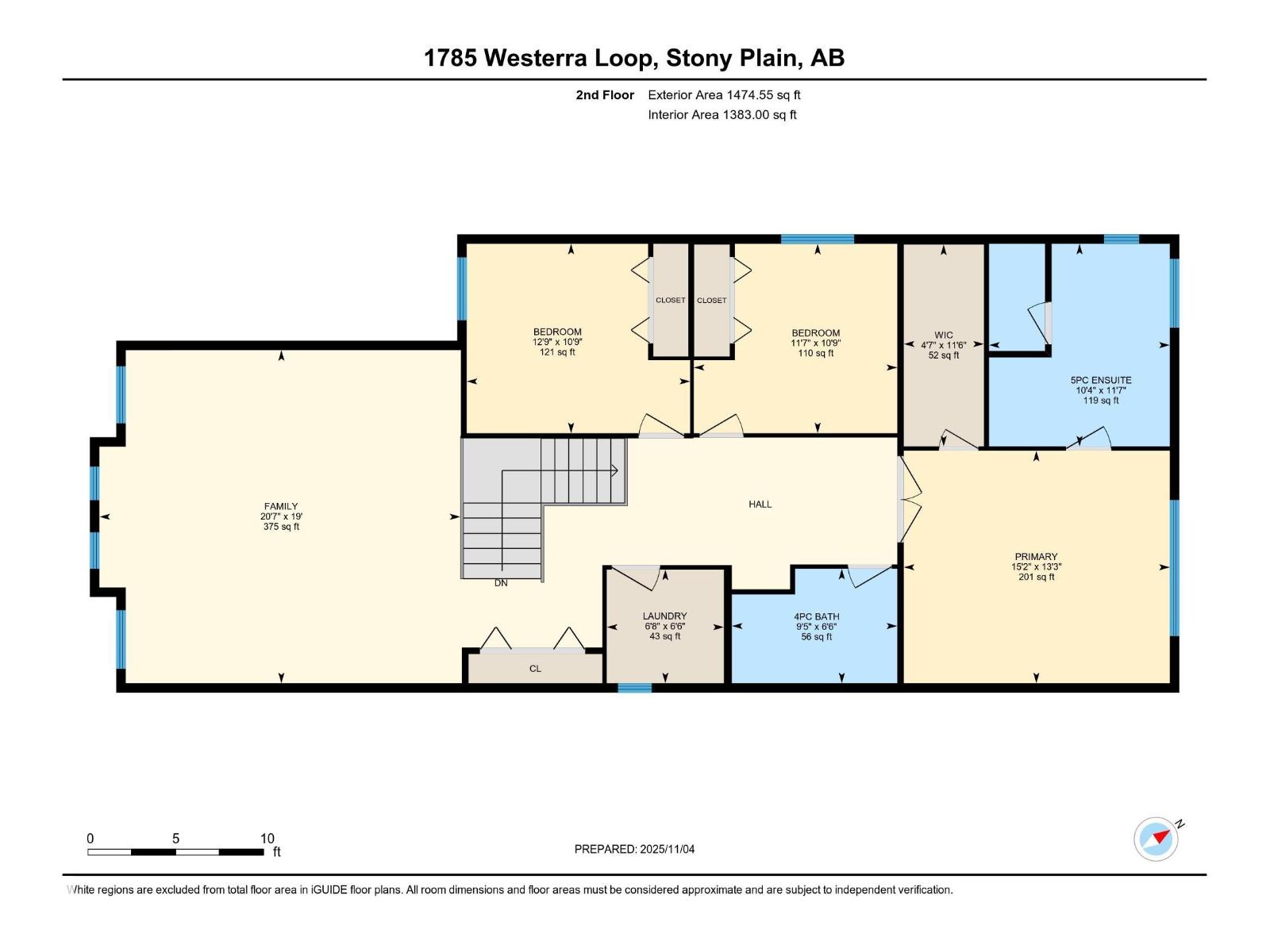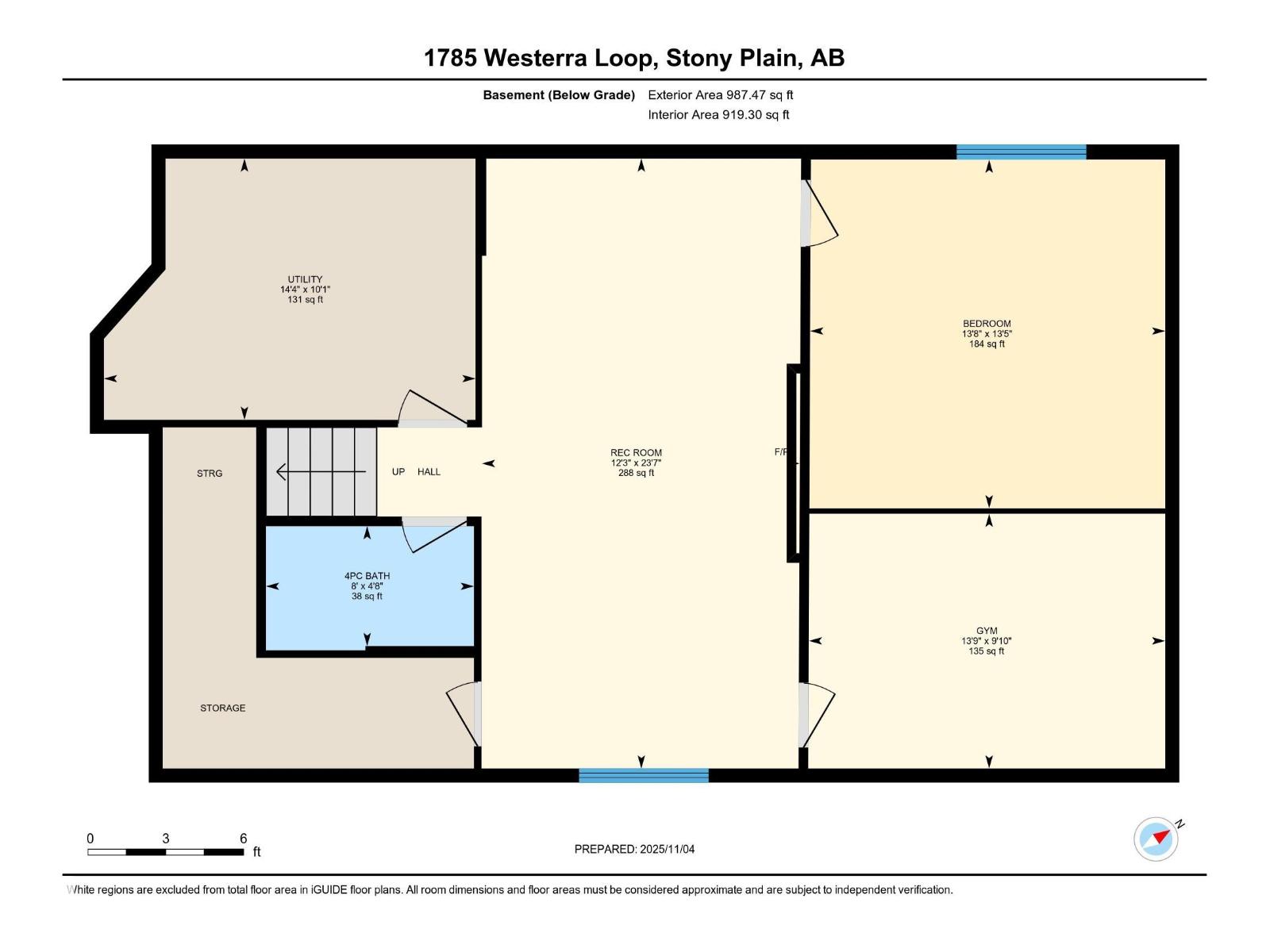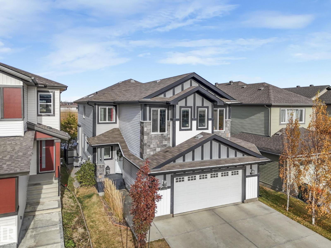4 Bedroom
4 Bathroom
2,554 ft2
Fireplace
Central Air Conditioning
Forced Air
Waterfront On Lake
$674,900
STUNNING 2,554 sq.ft 2-Storey BACKING POND with FULLY FINISHED BASEMENT!!! Built in 2016 this beauty is loaded with upgrades including AIR CONDITIONING... HARDWOOD FLOORING... ENCLOSED 3 SEASON SUN ROOM... HEATED GARAGE... GAS FIREPLACE... MAIN FLOOR DEN/OFFICE and so much more!! Located on a QUIET CRESCENT with PLAYGROUND and ICE RINK nearby for the kids!! The kitchen is beautiful with large island, stainless steel appliances, induction stove and walk thru pantry. Spacious open concept floor plan with plenty of room for entertaining. Huge mudroom with walk-in closet, bench and access to the basement. The sunroom is screened in and offers a gas line for the BBQ and GAS FIRE TABLE INCLUDED! Upstairs is a MASSIVE BONUS ROOM, 3 BEDROOMS with GARDEN DOORS to the PRIMARY BEDROOM, LAUNDRY ROOM, and 4pce bath. BASEMENT includes a large rec room, gym, 4th bedroom and 4 pce bath. OVERSIZED HEATED GARAGE!!! DECK WITH STORAGE!! ENJOY the BEAUTIFUL VIEW OF THE POND with NO NEIGHBOURS BEHIND!!! A MUST SEE!!! (id:63013)
Property Details
|
MLS® Number
|
E4464663 |
|
Property Type
|
Single Family |
|
Neigbourhood
|
Westerra |
|
Amenities Near By
|
Park, Playground, Schools, Shopping |
|
Community Features
|
Lake Privileges |
|
Features
|
No Smoking Home |
|
Structure
|
Deck |
|
Water Front Type
|
Waterfront On Lake |
Building
|
Bathroom Total
|
4 |
|
Bedrooms Total
|
4 |
|
Appliances
|
Dishwasher, Dryer, Garage Door Opener, Microwave, Refrigerator, Central Vacuum, Washer, Window Coverings, Stove |
|
Basement Development
|
Finished |
|
Basement Type
|
Full (finished) |
|
Constructed Date
|
2016 |
|
Construction Style Attachment
|
Detached |
|
Cooling Type
|
Central Air Conditioning |
|
Fire Protection
|
Sprinkler System-fire |
|
Fireplace Fuel
|
Gas |
|
Fireplace Present
|
Yes |
|
Fireplace Type
|
Unknown |
|
Half Bath Total
|
1 |
|
Heating Type
|
Forced Air |
|
Stories Total
|
2 |
|
Size Interior
|
2,554 Ft2 |
|
Type
|
House |
Parking
|
Attached Garage
|
|
|
Heated Garage
|
|
|
Oversize
|
|
Land
|
Acreage
|
No |
|
Fence Type
|
Fence |
|
Land Amenities
|
Park, Playground, Schools, Shopping |
|
Size Irregular
|
406.36 |
|
Size Total
|
406.36 M2 |
|
Size Total Text
|
406.36 M2 |
Rooms
| Level |
Type |
Length |
Width |
Dimensions |
|
Basement |
Family Room |
12.3 m |
23.7 m |
12.3 m x 23.7 m |
|
Basement |
Bedroom 4 |
13.8 m |
13.5 m |
13.8 m x 13.5 m |
|
Main Level |
Living Room |
14.1 m |
14.8 m |
14.1 m x 14.8 m |
|
Main Level |
Dining Room |
11.1 m |
9.1 m |
11.1 m x 9.1 m |
|
Main Level |
Kitchen |
15.8 m |
14.8 m |
15.8 m x 14.8 m |
|
Main Level |
Den |
12 m |
10.4 m |
12 m x 10.4 m |
|
Upper Level |
Primary Bedroom |
15.2 m |
13.3 m |
15.2 m x 13.3 m |
|
Upper Level |
Bedroom 2 |
11.7 m |
10.9 m |
11.7 m x 10.9 m |
|
Upper Level |
Bedroom 3 |
12.9 m |
10.9 m |
12.9 m x 10.9 m |
|
Upper Level |
Bonus Room |
20.7 m |
19 m |
20.7 m x 19 m |
|
Upper Level |
Laundry Room |
6.8 m |
6.6 m |
6.8 m x 6.6 m |
https://www.realtor.ca/real-estate/29065910/1785-westerra-lo-stony-plain-westerra

