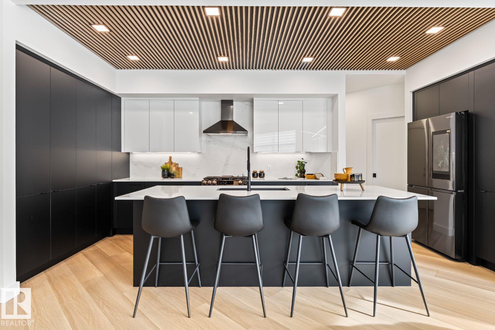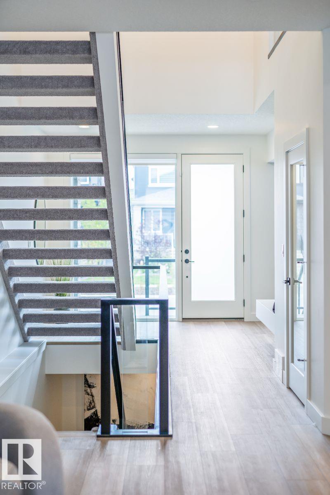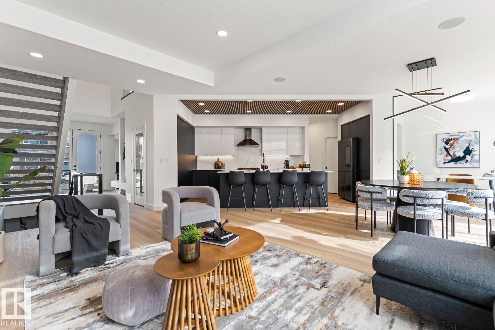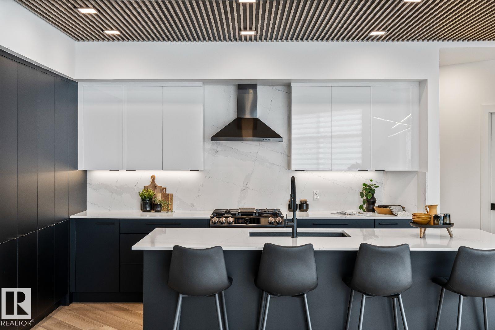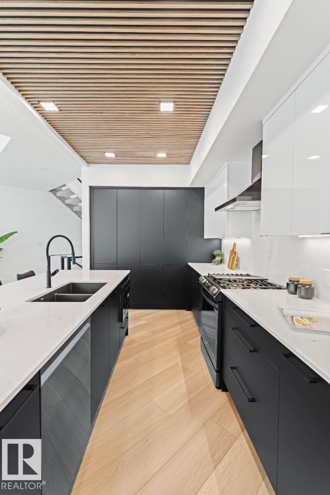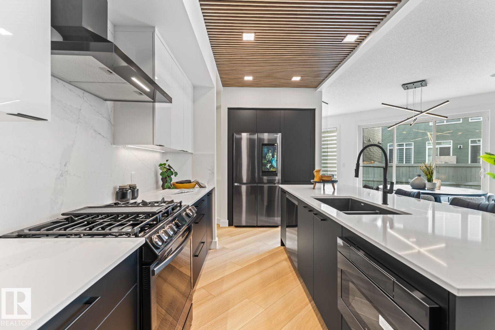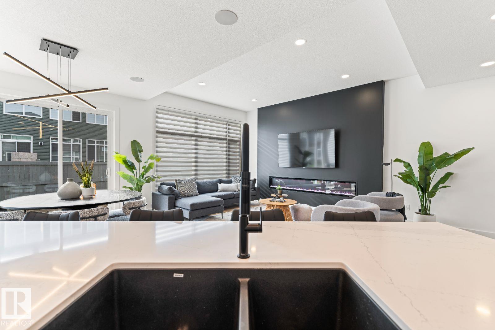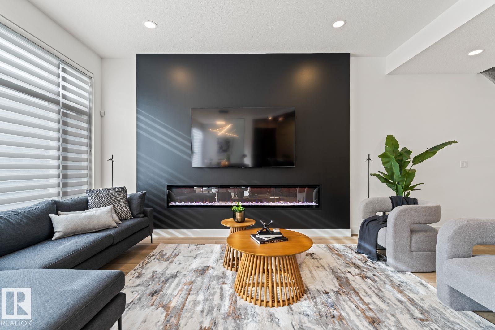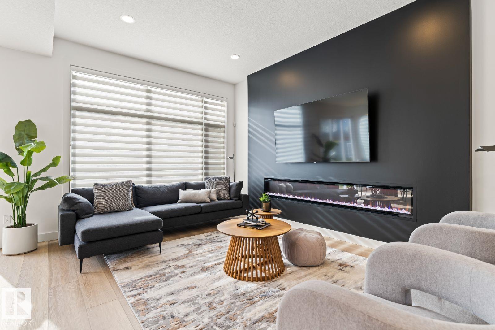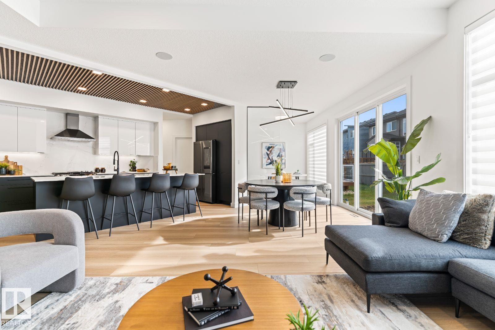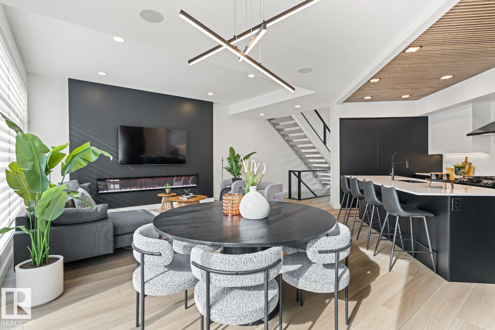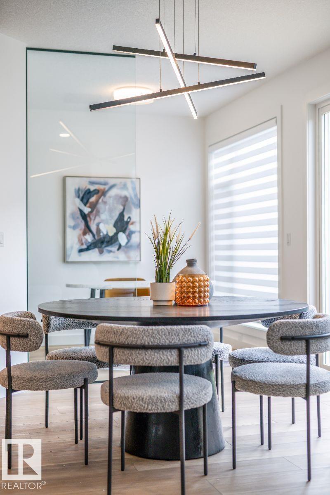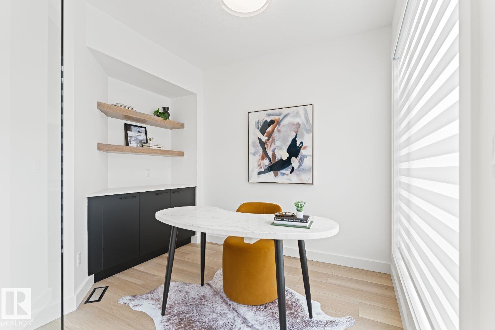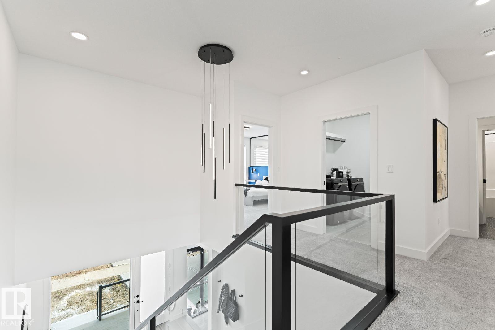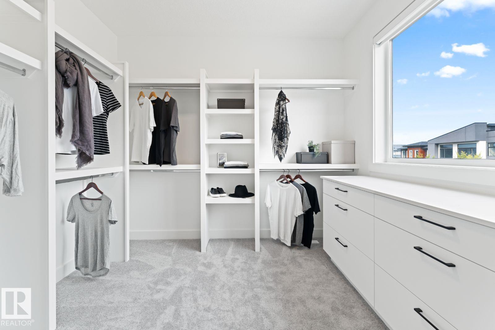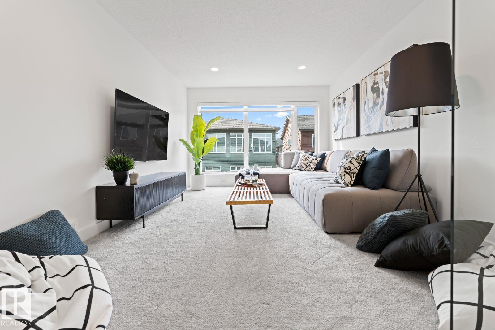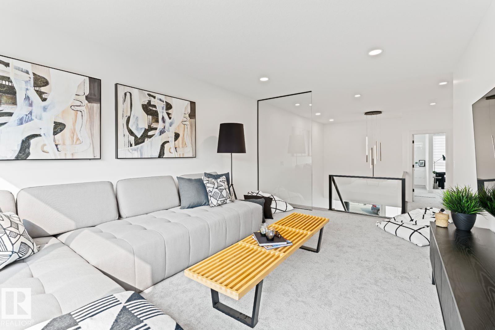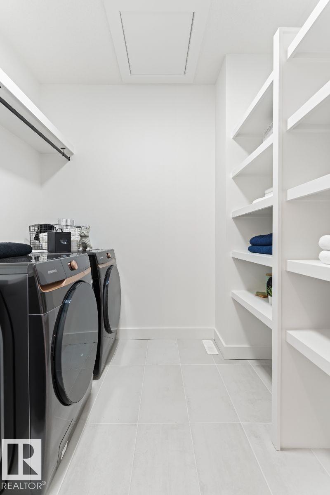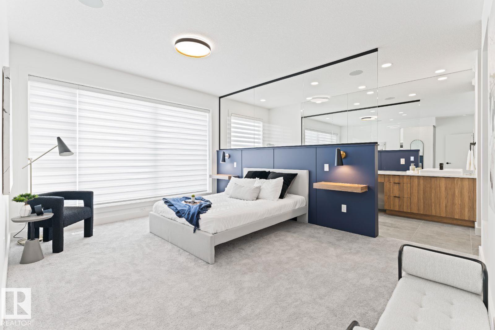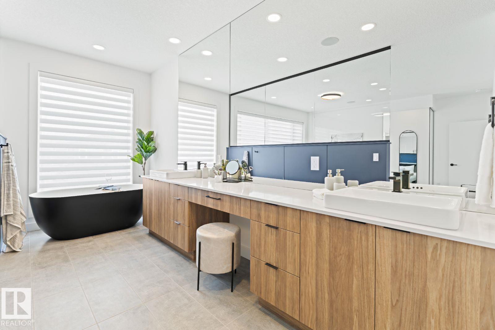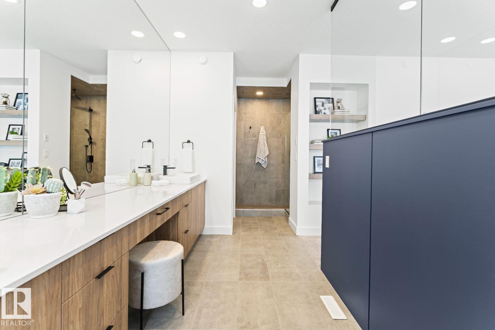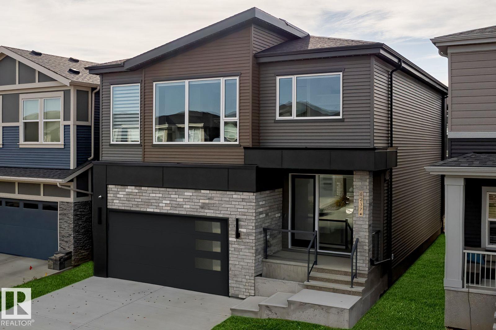3 Bedroom
3 Bathroom
2,404 ft2
Fireplace
Central Air Conditioning
Forced Air
$999,000
Award winning builder, Kanvi Homes, presents The Ethos32 showhome! This innovative streetscape design is unparalleled to those in the surrounding neighbourhood. The bright, oversized windows throughout floods the home in natural light in every space. The unique angle kitchen design is a standout focal in this home; framed in sleek black matte cabinetry, incredible black stainless appliances and a striking wood slat feature on the ceiling. Featuring 3 bedrooms, 2.5 baths, a main floor den and fully equipped with 100” Napoleon fireplace, washer/dryer, central air, window treatments and a professionally landscaped yard and fencing. Visit the Listing Brokerage (and/or listing REALTOR®) website to obtain additional information. (id:63013)
Property Details
|
MLS® Number
|
E4464656 |
|
Property Type
|
Single Family |
|
Neigbourhood
|
Keswick |
|
Amenities Near By
|
Playground, Schools, Shopping |
|
Features
|
See Remarks, Closet Organizers, No Animal Home, No Smoking Home |
|
Parking Space Total
|
4 |
Building
|
Bathroom Total
|
3 |
|
Bedrooms Total
|
3 |
|
Appliances
|
Dishwasher, Dryer, Hood Fan, Microwave, Refrigerator, Stove, Washer, Window Coverings |
|
Basement Development
|
Partially Finished |
|
Basement Type
|
Partial (partially Finished) |
|
Constructed Date
|
2022 |
|
Construction Style Attachment
|
Detached |
|
Cooling Type
|
Central Air Conditioning |
|
Fireplace Fuel
|
Electric |
|
Fireplace Present
|
Yes |
|
Fireplace Type
|
Insert |
|
Half Bath Total
|
1 |
|
Heating Type
|
Forced Air |
|
Stories Total
|
2 |
|
Size Interior
|
2,404 Ft2 |
|
Type
|
House |
Parking
Land
|
Acreage
|
No |
|
Land Amenities
|
Playground, Schools, Shopping |
|
Size Irregular
|
319.42 |
|
Size Total
|
319.42 M2 |
|
Size Total Text
|
319.42 M2 |
Rooms
| Level |
Type |
Length |
Width |
Dimensions |
|
Main Level |
Living Room |
|
6.5 m |
Measurements not available x 6.5 m |
|
Main Level |
Dining Room |
|
6.1 m |
Measurements not available x 6.1 m |
|
Main Level |
Kitchen |
|
5.9 m |
Measurements not available x 5.9 m |
|
Main Level |
Den |
|
3.1 m |
Measurements not available x 3.1 m |
|
Upper Level |
Family Room |
|
5.2 m |
Measurements not available x 5.2 m |
|
Upper Level |
Primary Bedroom |
|
4.7 m |
Measurements not available x 4.7 m |
|
Upper Level |
Bedroom 2 |
|
3.3 m |
Measurements not available x 3.3 m |
|
Upper Level |
Bedroom 3 |
|
4.6 m |
Measurements not available x 4.6 m |
https://www.realtor.ca/real-estate/29065534/6237-king-vista-vs-sw-edmonton-keswick

