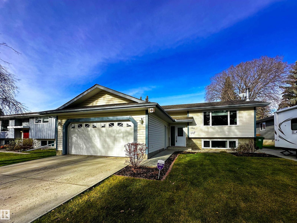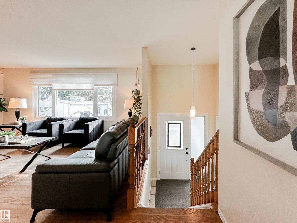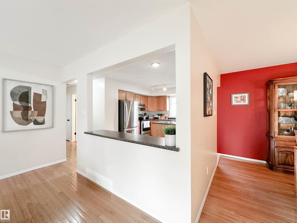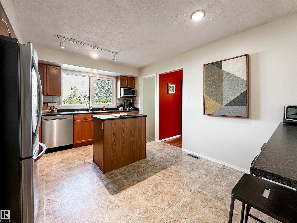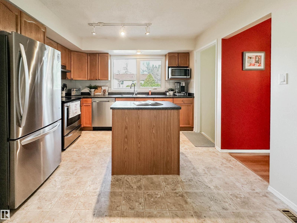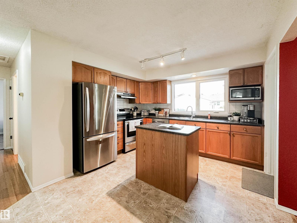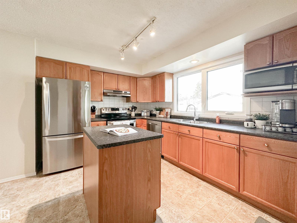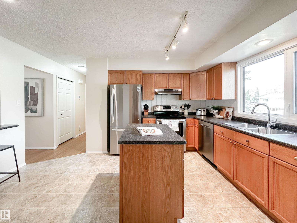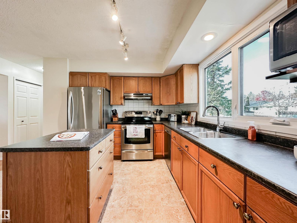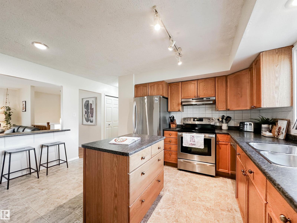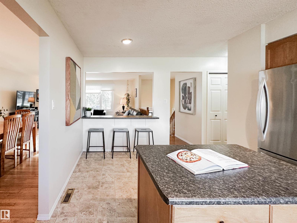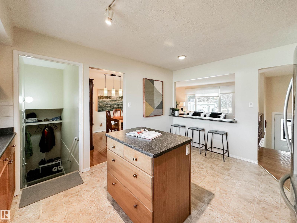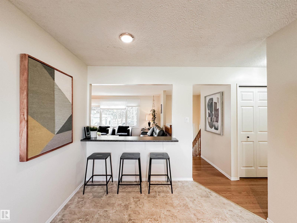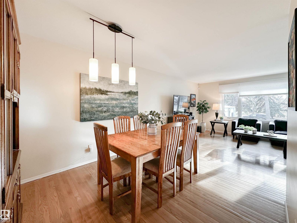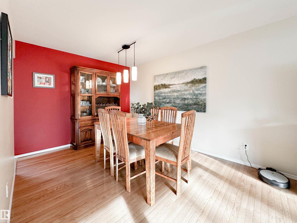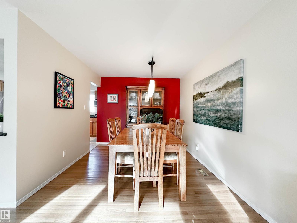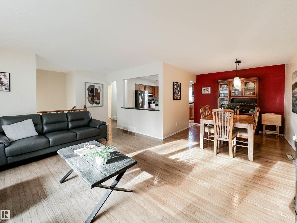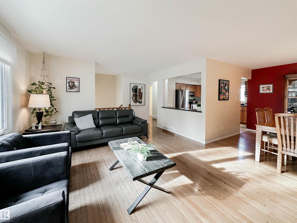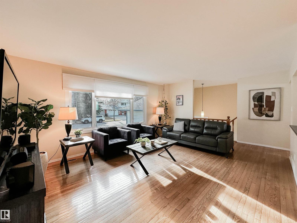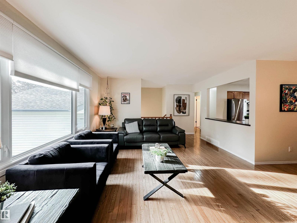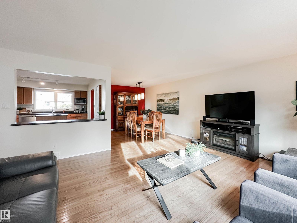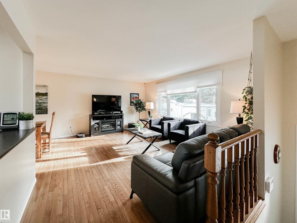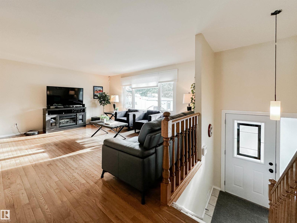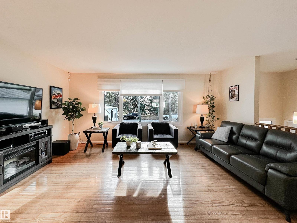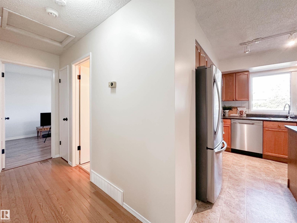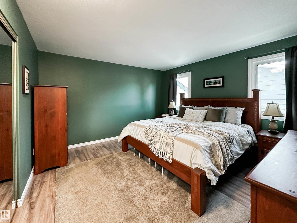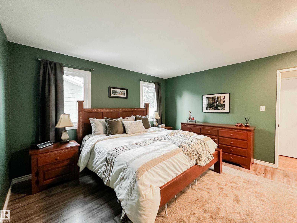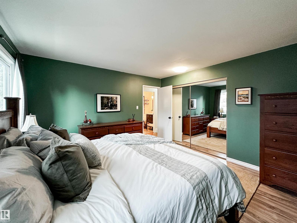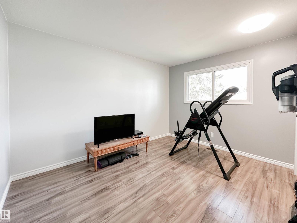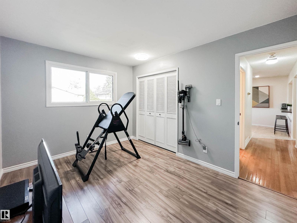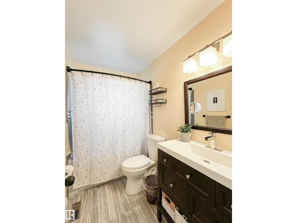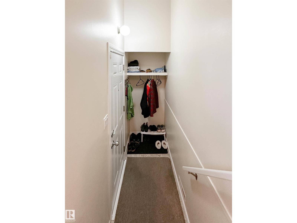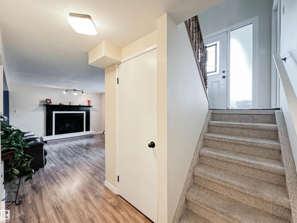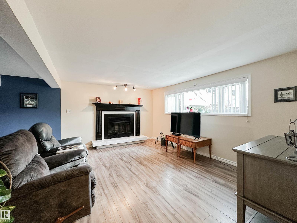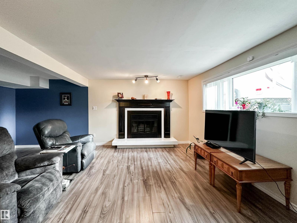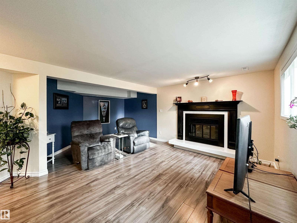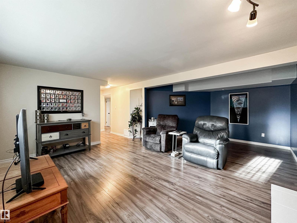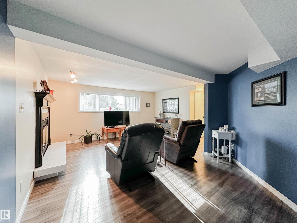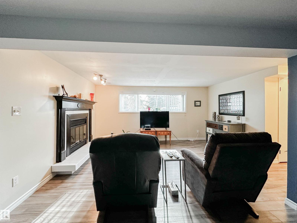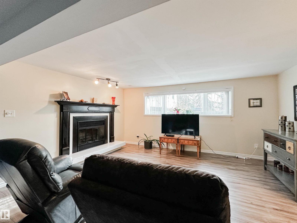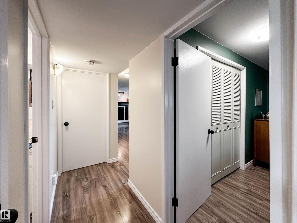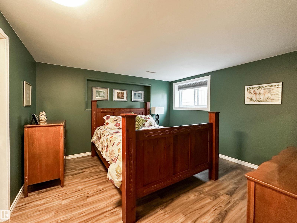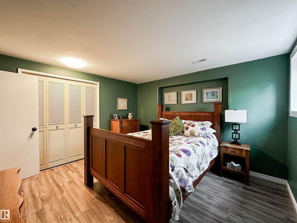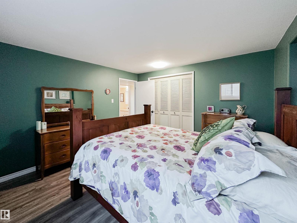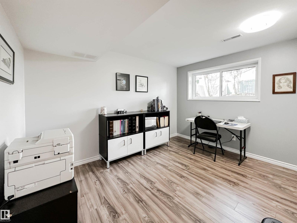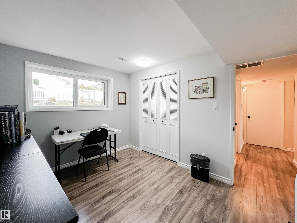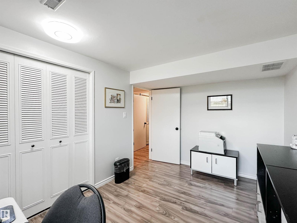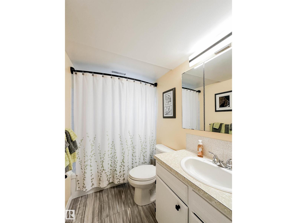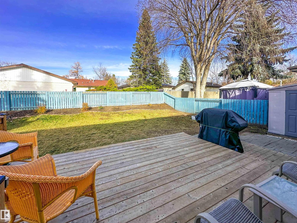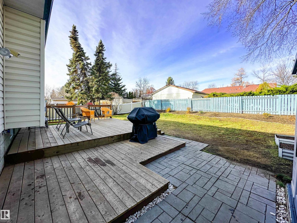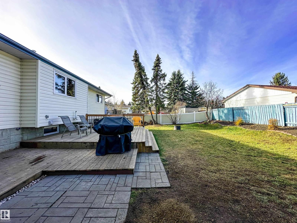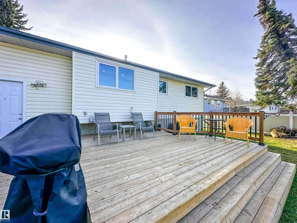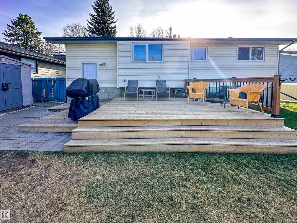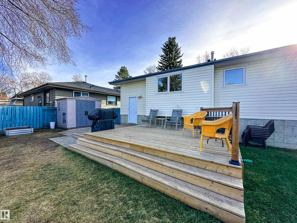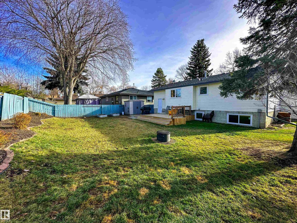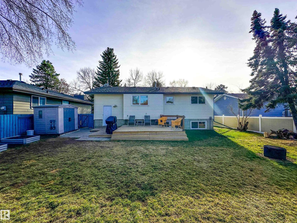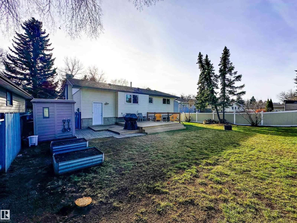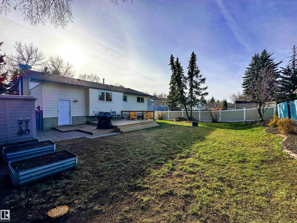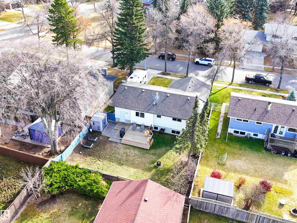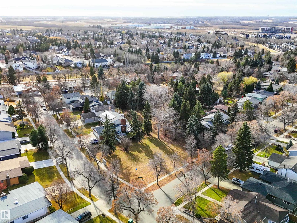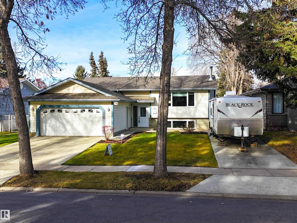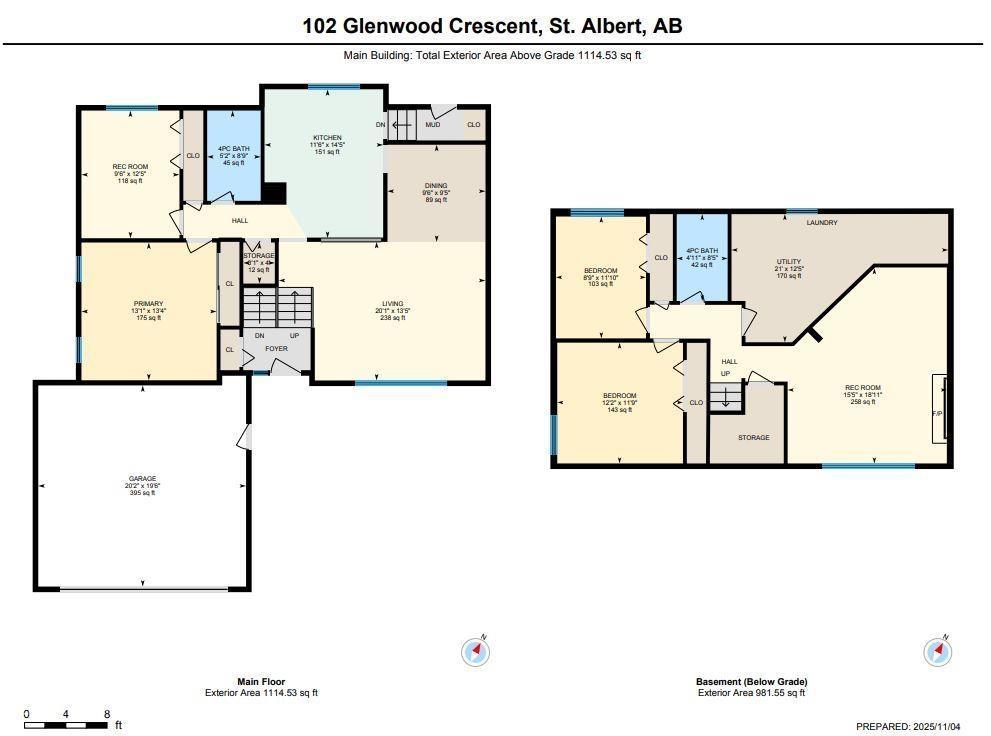4 Bedroom
2 Bathroom
1,114 ft2
Bi-Level
Fireplace
Central Air Conditioning
Forced Air
$479,900
Welcome home to this beautifully updated 4-bedroom bi-level, perfectly situated across from a picturesque greenspace on a quiet, sought-after crescent in Grandin. The main floor offers 2 bedrooms and a fully renovated 4-piece bath, along with a bright, open-concept layout featuring a spacious kitchen with a central island, breakfast bar, and stainless-steel appliances. The spacious lower level includes 2 additional bedrooms, another 4-piece bath, and a cozy rec room with a wood-burning fireplace, ideal for family gatherings. Outside, enjoy a large backyard, a double attached garage, and a second driveway providing RV parking or extra vehicle space. Recent upgrades include furnace, humidifier, and A/C (2024), HWT (2020), windows, doors, backyard deck, refrigerator, and washer. Conveniently located near schools, parks, walking trails, and all amenities, with quick access to the Anthony Henday. A truly wonderful family home in a great location! (id:63013)
Property Details
|
MLS® Number
|
E4464687 |
|
Property Type
|
Single Family |
|
Neigbourhood
|
Grandin |
|
Amenities Near By
|
Playground, Schools, Shopping |
|
Features
|
See Remarks |
|
Parking Space Total
|
4 |
|
Structure
|
Deck |
Building
|
Bathroom Total
|
2 |
|
Bedrooms Total
|
4 |
|
Appliances
|
Dishwasher, Dryer, Garage Door Opener Remote(s), Garage Door Opener, Hood Fan, Microwave, Refrigerator, Storage Shed, Stove, Washer, Window Coverings |
|
Architectural Style
|
Bi-level |
|
Basement Development
|
Finished |
|
Basement Type
|
Full (finished) |
|
Constructed Date
|
1973 |
|
Construction Style Attachment
|
Detached |
|
Cooling Type
|
Central Air Conditioning |
|
Fireplace Fuel
|
Gas |
|
Fireplace Present
|
Yes |
|
Fireplace Type
|
Unknown |
|
Heating Type
|
Forced Air |
|
Size Interior
|
1,114 Ft2 |
|
Type
|
House |
Parking
Land
|
Acreage
|
No |
|
Fence Type
|
Fence |
|
Land Amenities
|
Playground, Schools, Shopping |
Rooms
| Level |
Type |
Length |
Width |
Dimensions |
|
Basement |
Bedroom 3 |
|
|
Measurements not available |
|
Basement |
Bedroom 4 |
|
|
Measurements not available |
|
Basement |
Recreation Room |
|
|
Measurements not available |
|
Basement |
Storage |
|
|
Measurements not available |
|
Main Level |
Living Room |
|
|
Measurements not available |
|
Main Level |
Dining Room |
|
|
Measurements not available |
|
Main Level |
Kitchen |
|
|
Measurements not available |
|
Main Level |
Primary Bedroom |
|
|
Measurements not available |
|
Main Level |
Bedroom 2 |
|
|
Measurements not available |
https://www.realtor.ca/real-estate/29066686/102-glenwood-cr-st-albert-grandin

