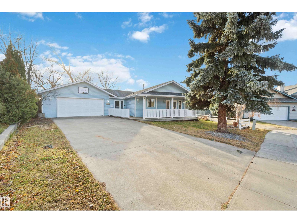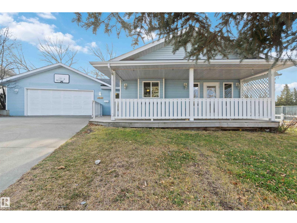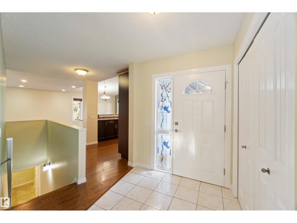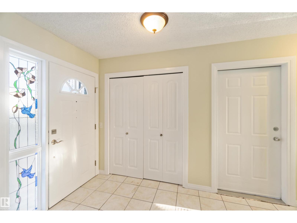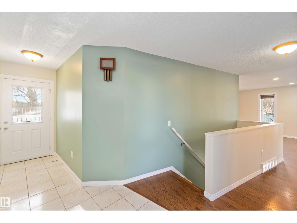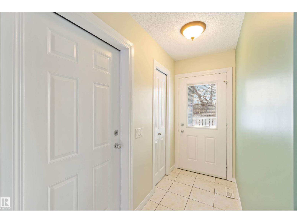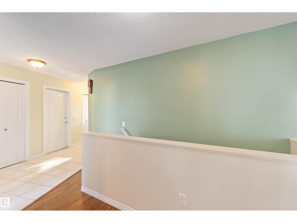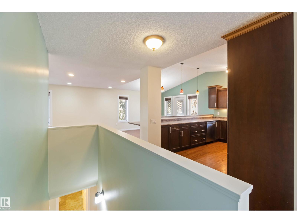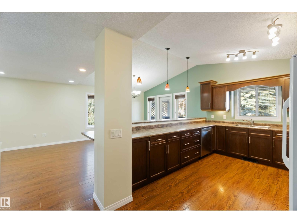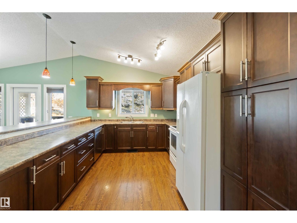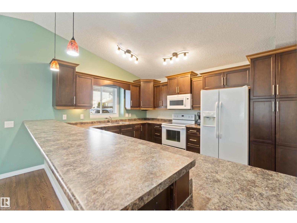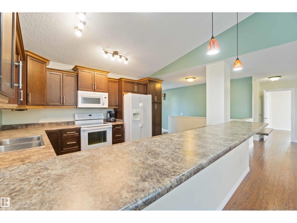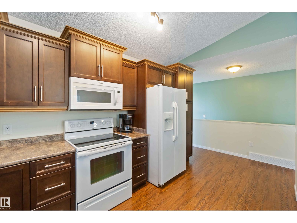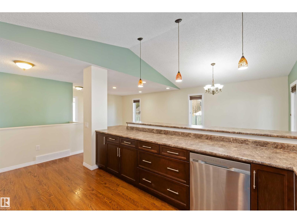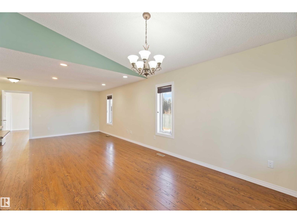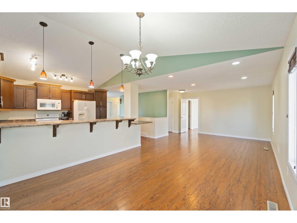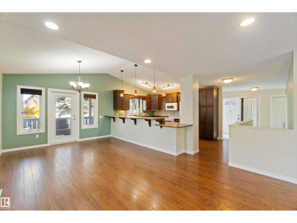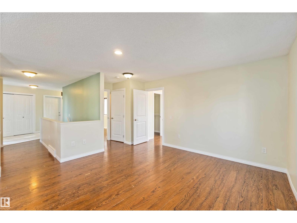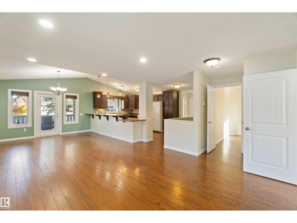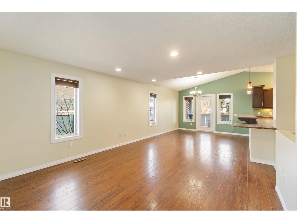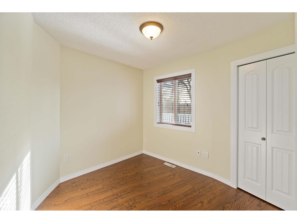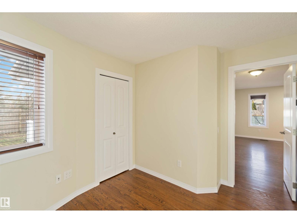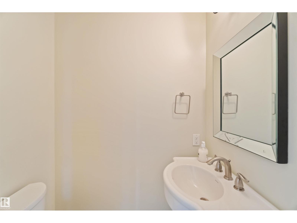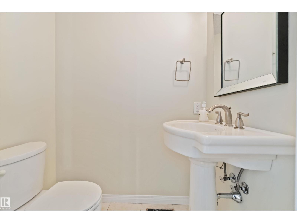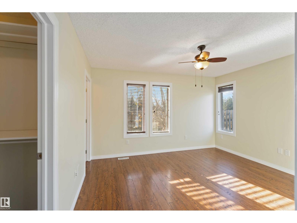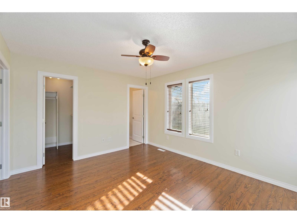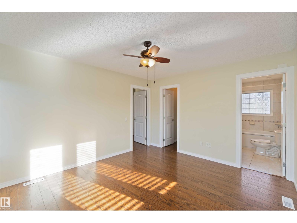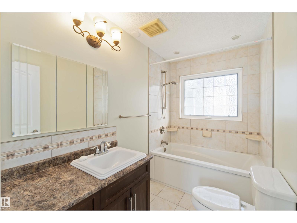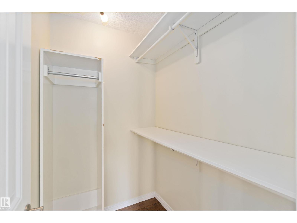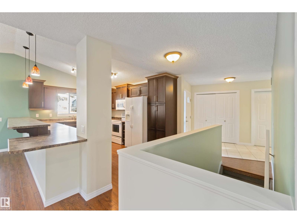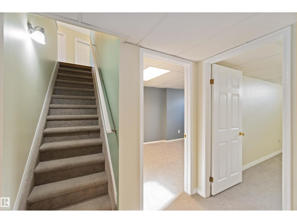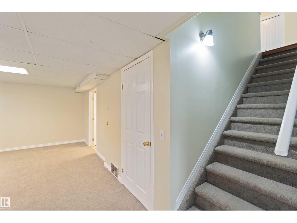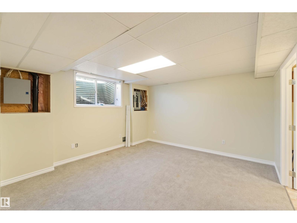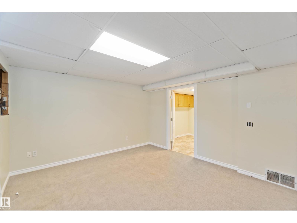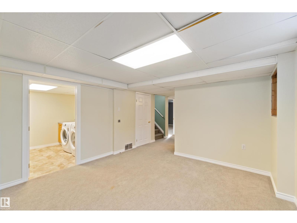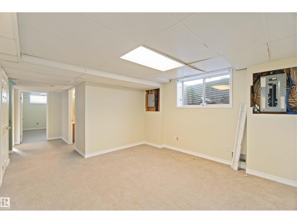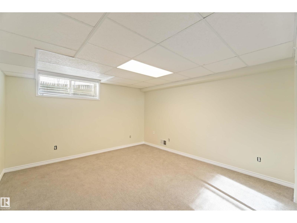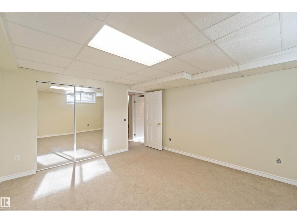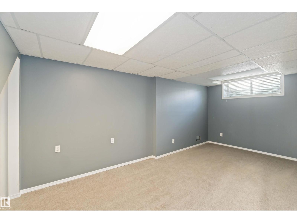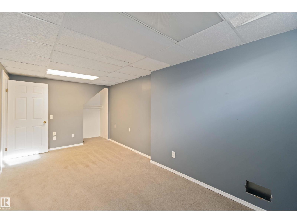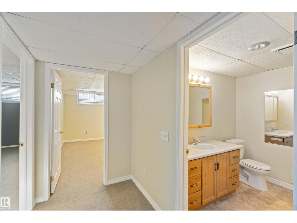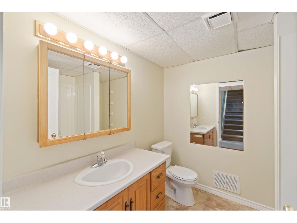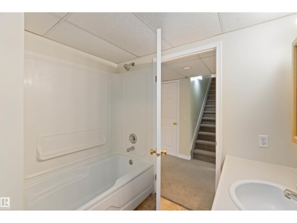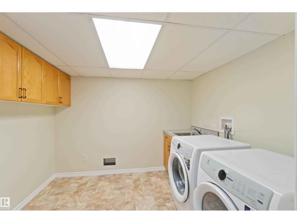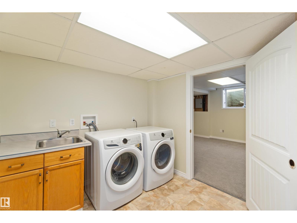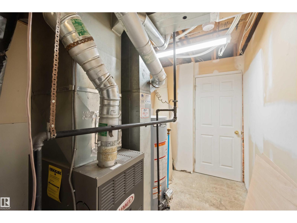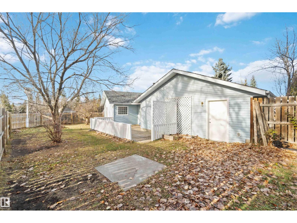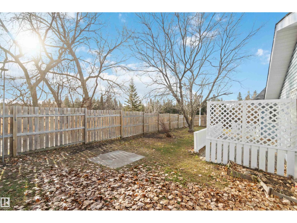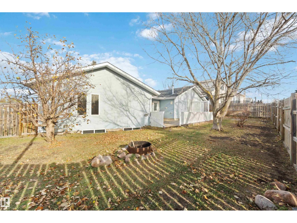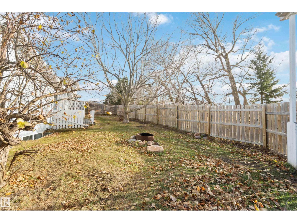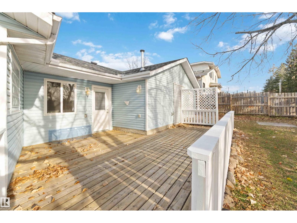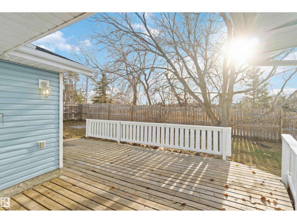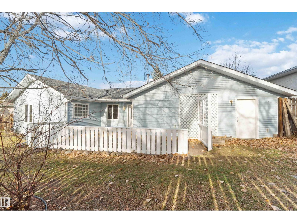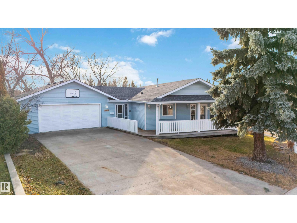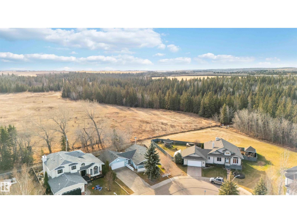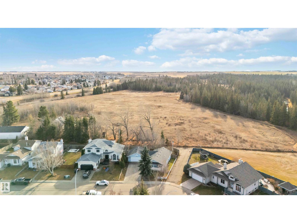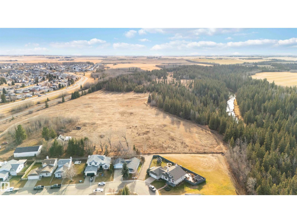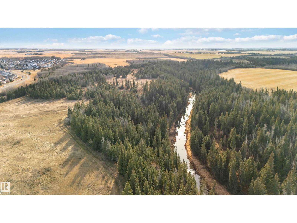4 Bedroom
3 Bathroom
1,152 ft2
Bungalow
Forced Air
$395,000
Charming 4 brm bungalow w/attached double garage in the Town of Gibbons. This home has so much to offer and great curb appeal, starting with the front covered porch with access from the living space in the home. The main entrance foyer has access to the garage & fenced back yard with floating ground level deck & gated access to the Sturgeon River walking trails. 2011 was a big reno year, redesigning the whole house - electrical, plumbing, kitchen cupboards & bathrooms. Huge kitchen with loads of modern cabinets -open to the dining and living room. The primary bedroom is on the main floor featuring a w/i closet and a 4 pc ensuite. A 2nd bedroom & a 2 pc bathroom also on this level. Stairwell leads to the fully finished basement with 2 large bedrooms, a full bathroom & a family room. Separate laundry room with cabinets & laundry sink & a storage/cold room past the utility area. Shingles are approx 10 years old & front/back decks are newer. Freshly painted throughout & is completely move-in ready! (id:63013)
Property Details
|
MLS® Number
|
E4464650 |
|
Property Type
|
Single Family |
|
Neigbourhood
|
Gibbons |
|
Amenities Near By
|
Park, Playground, Schools |
|
Features
|
Closet Organizers, No Smoking Home |
|
Structure
|
Deck |
Building
|
Bathroom Total
|
3 |
|
Bedrooms Total
|
4 |
|
Amenities
|
Vinyl Windows |
|
Appliances
|
Dishwasher, Dryer, Freezer, Garage Door Opener, Microwave, Refrigerator, Stove, Washer, Window Coverings |
|
Architectural Style
|
Bungalow |
|
Basement Development
|
Finished |
|
Basement Type
|
Full (finished) |
|
Ceiling Type
|
Vaulted |
|
Constructed Date
|
1993 |
|
Construction Style Attachment
|
Detached |
|
Half Bath Total
|
1 |
|
Heating Type
|
Forced Air |
|
Stories Total
|
1 |
|
Size Interior
|
1,152 Ft2 |
|
Type
|
House |
Parking
Land
|
Acreage
|
No |
|
Fence Type
|
Fence |
|
Land Amenities
|
Park, Playground, Schools |
|
Size Irregular
|
603.96 |
|
Size Total
|
603.96 M2 |
|
Size Total Text
|
603.96 M2 |
Rooms
| Level |
Type |
Length |
Width |
Dimensions |
|
Basement |
Family Room |
7.38 m |
3.82 m |
7.38 m x 3.82 m |
|
Basement |
Bedroom 3 |
5.3 m |
2.74 m |
5.3 m x 2.74 m |
|
Basement |
Bedroom 4 |
4.12 m |
3.82 m |
4.12 m x 3.82 m |
|
Basement |
Cold Room |
4.46 m |
2.96 m |
4.46 m x 2.96 m |
|
Basement |
Laundry Room |
3.08 m |
2.65 m |
3.08 m x 2.65 m |
|
Main Level |
Living Room |
3 m |
3.96 m |
3 m x 3.96 m |
|
Main Level |
Dining Room |
5.34 m |
3.5 m |
5.34 m x 3.5 m |
|
Main Level |
Kitchen |
5.34 m |
3.38 m |
5.34 m x 3.38 m |
|
Main Level |
Primary Bedroom |
3.56 m |
3.96 m |
3.56 m x 3.96 m |
|
Main Level |
Bedroom 2 |
2.74 m |
3.74 m |
2.74 m x 3.74 m |
https://www.realtor.ca/real-estate/29065386/5223-47-av-gibbons-gibbons

