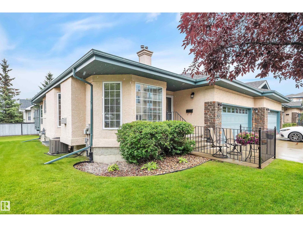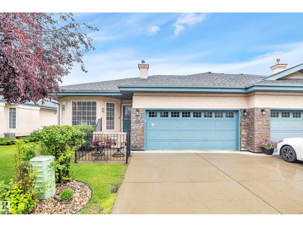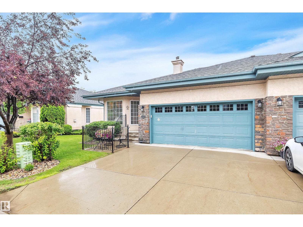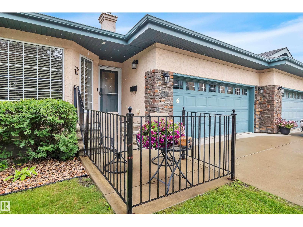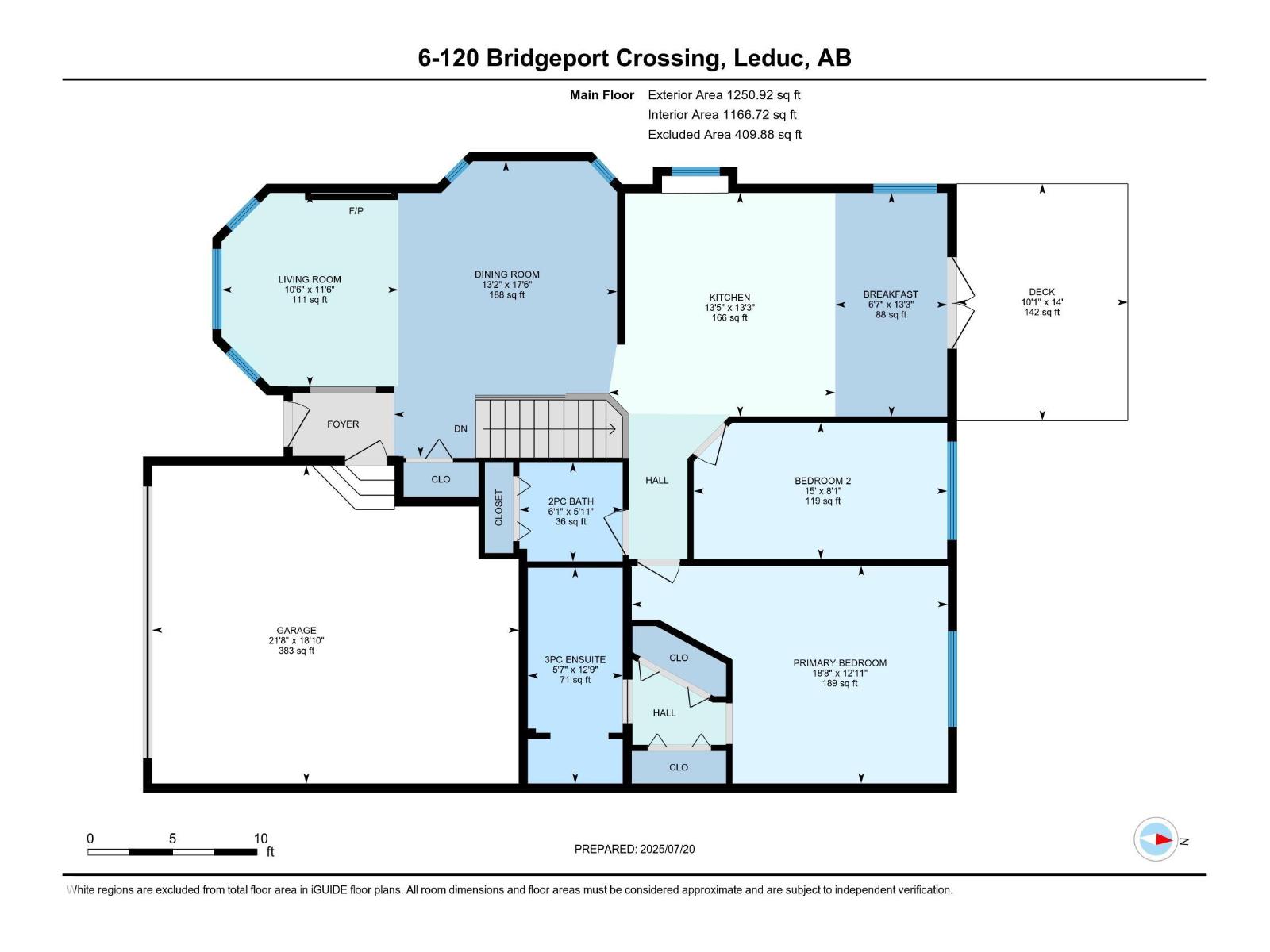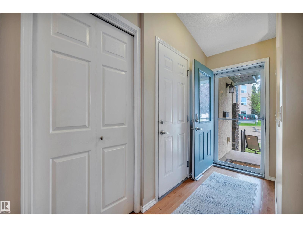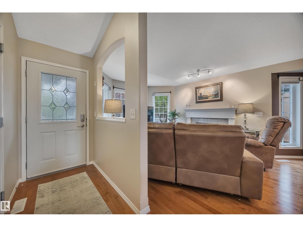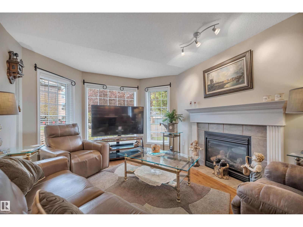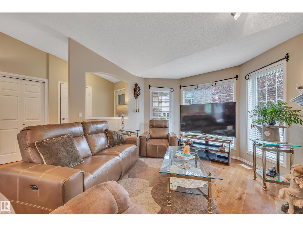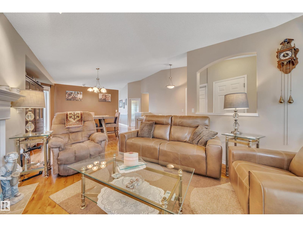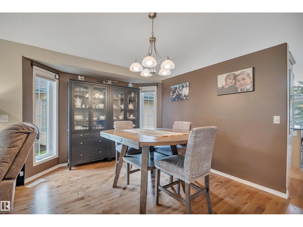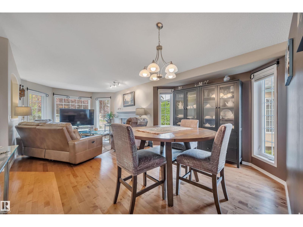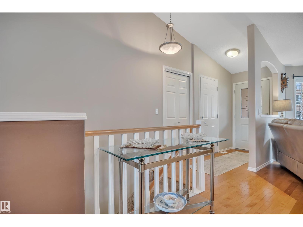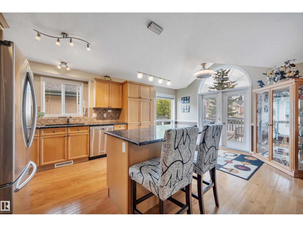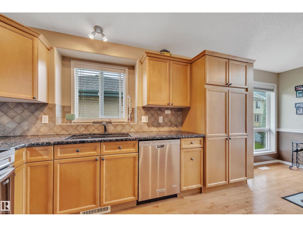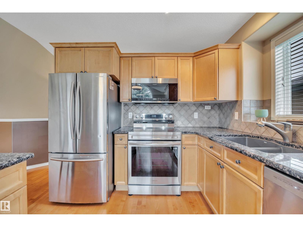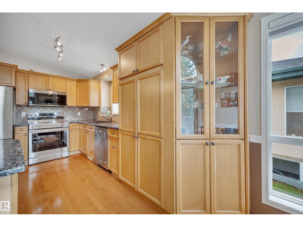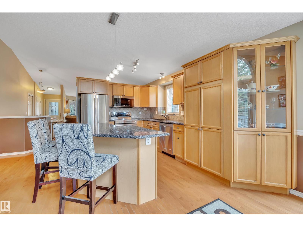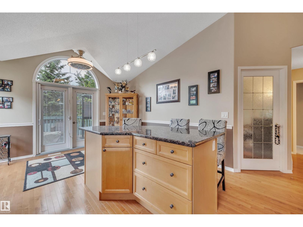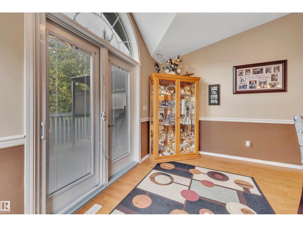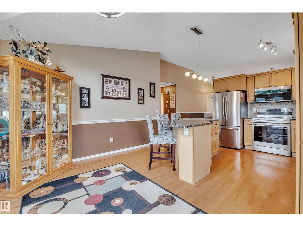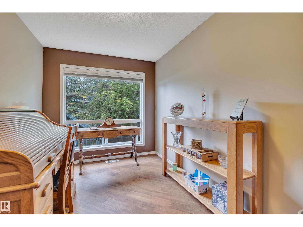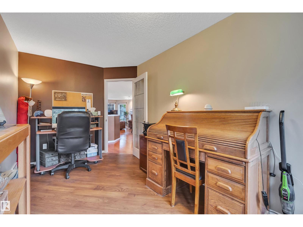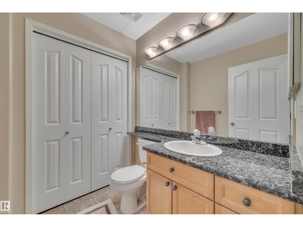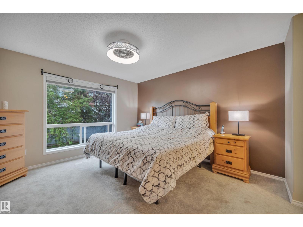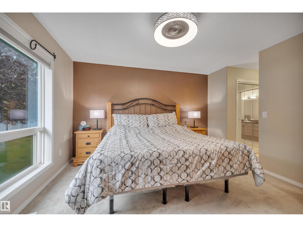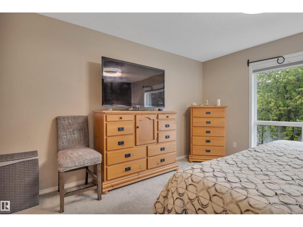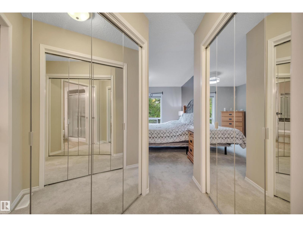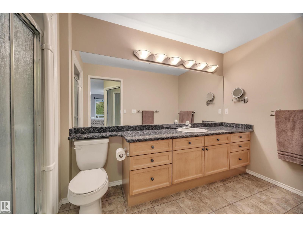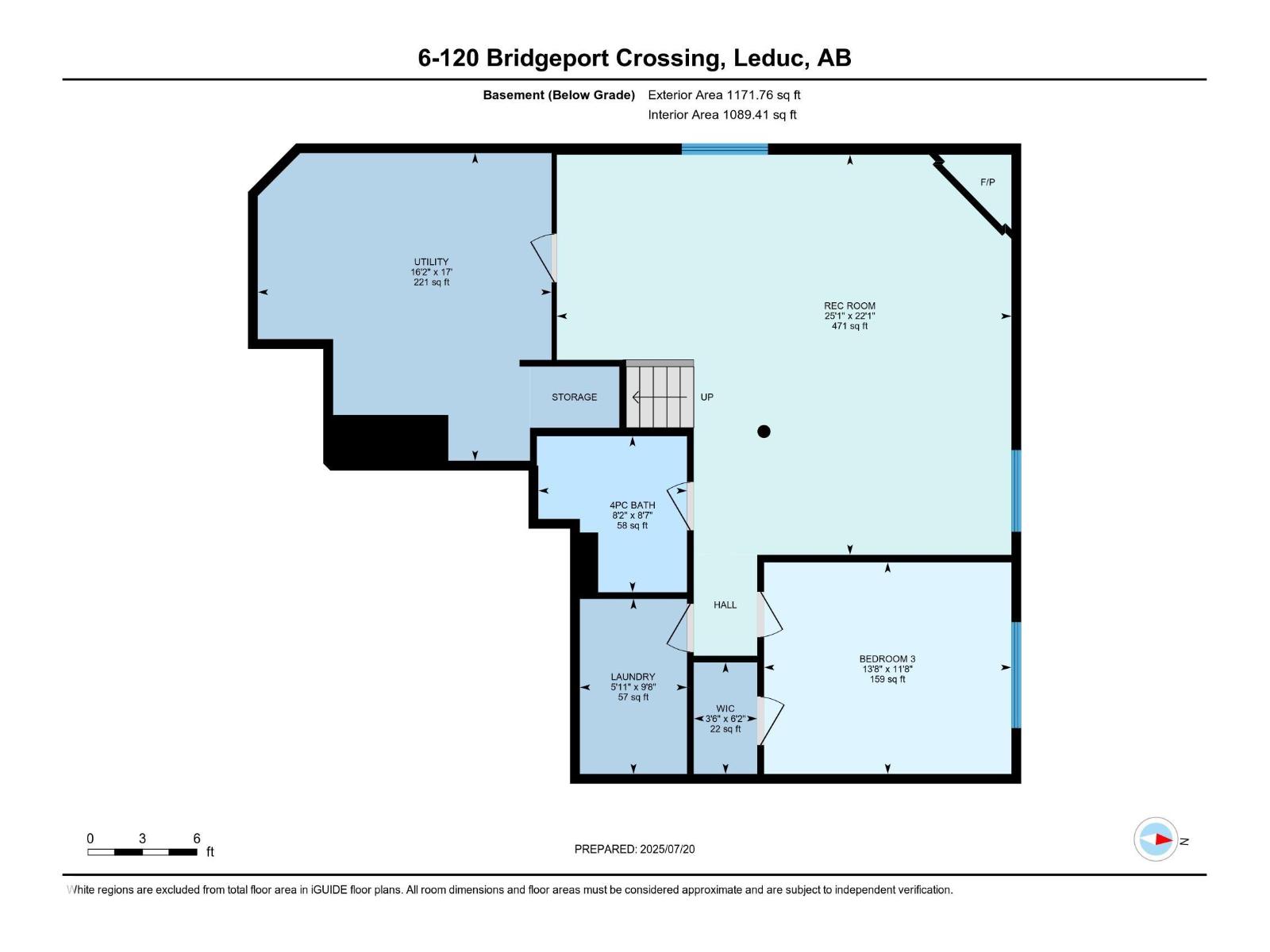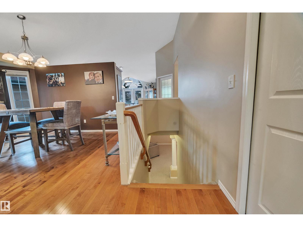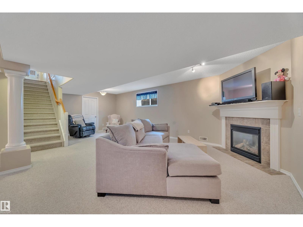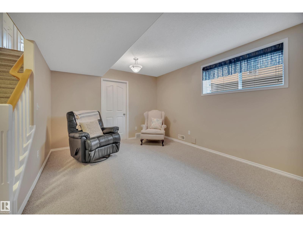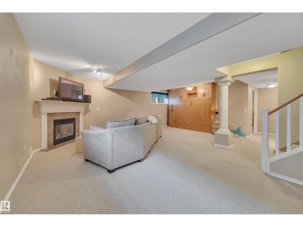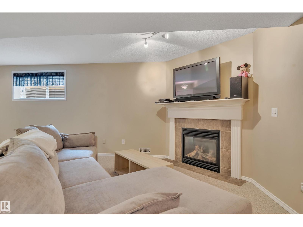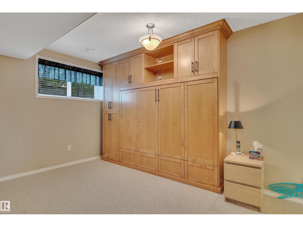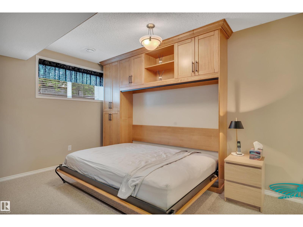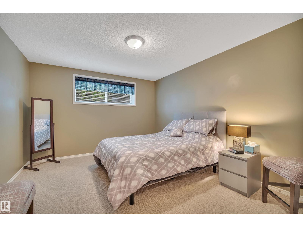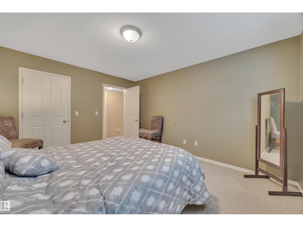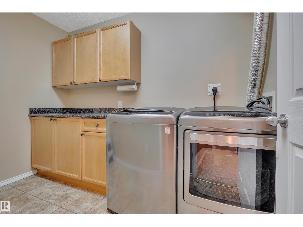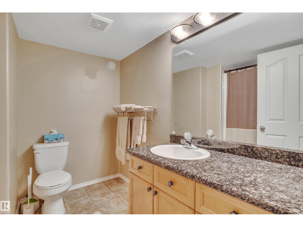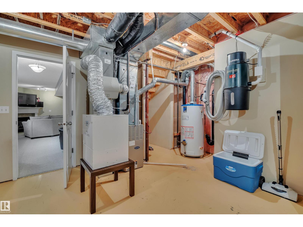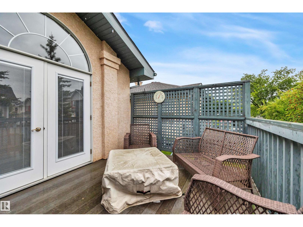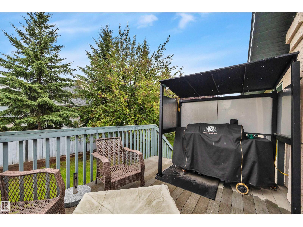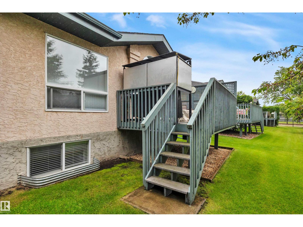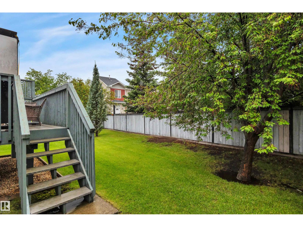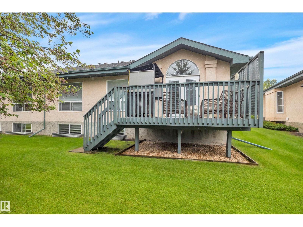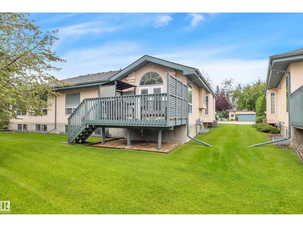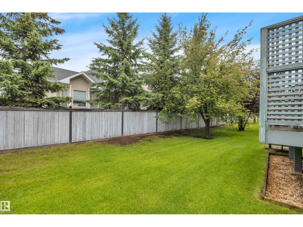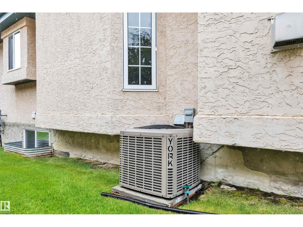#6 102 Bridgeport Cx Leduc, Alberta T9E 8K8
$545,000Maintenance, Exterior Maintenance, Insurance, Landscaping, Property Management, Other, See Remarks
$376.17 Monthly
Maintenance, Exterior Maintenance, Insurance, Landscaping, Property Management, Other, See Remarks
$376.17 MonthlyWelcome to The Springs at Bridgeport. This 55+ community home is a spacious bungalow filled with natural light, featuring granite countertops and hardwood floors throughout. The kitchen offers ample cabinetry, an oversized island, and stainless steel appliances. A garden-door leads from the breakfast nook to the backyard deck, a private oasis. The dining area shines with extra windows for radiant entertaining. The primary bedroom includes a walk-through closet and a 3-piece ensuite. A second main-floor bedroom serves as a guest room or office. The finished basement adds a 3rd bedroom, a large recreation room with a gas fireplace and wall unit/Murphy bed, a 4-piece bath, and a laundry area with upscale washer/dryer and extra storage. Central A/C and vacuum. The back deck features a smoker and fire pit for evening gatherings. Heated, finished double garage. Pride of ownership. (id:63013)
Property Details
| MLS® Number | E4464639 |
| Property Type | Single Family |
| Neigbourhood | Bridgeport |
| Amenities Near By | Airport, Golf Course, Shopping |
| Features | Cul-de-sac, No Back Lane |
| Structure | Deck |
Building
| Bathroom Total | 3 |
| Bedrooms Total | 3 |
| Appliances | Dishwasher, Dryer, Garage Door Opener Remote(s), Garage Door Opener, Microwave Range Hood Combo, Refrigerator, Stove, Central Vacuum, Washer, Window Coverings |
| Architectural Style | Bungalow |
| Basement Development | Finished |
| Basement Type | Full (finished) |
| Ceiling Type | Vaulted |
| Constructed Date | 2003 |
| Construction Style Attachment | Semi-detached |
| Cooling Type | Central Air Conditioning |
| Fireplace Fuel | Gas |
| Fireplace Present | Yes |
| Fireplace Type | Insert |
| Half Bath Total | 1 |
| Heating Type | Forced Air |
| Stories Total | 1 |
| Size Interior | 1,251 Ft2 |
| Type | Duplex |
Parking
| Attached Garage | |
| Heated Garage |
Land
| Acreage | No |
| Land Amenities | Airport, Golf Course, Shopping |
Rooms
| Level | Type | Length | Width | Dimensions |
|---|---|---|---|---|
| Basement | Bedroom 3 | 3.56 m | 4.15 m | 3.56 m x 4.15 m |
| Basement | Recreation Room | 6.73 m | 7.63 m | 6.73 m x 7.63 m |
| Basement | Utility Room | 5.17 m | 4.93 m | 5.17 m x 4.93 m |
| Basement | Laundry Room | 2.94 m | 1.8 m | 2.94 m x 1.8 m |
| Main Level | Living Room | 3.49 m | 3.19 m | 3.49 m x 3.19 m |
| Main Level | Dining Room | 5.33 m | 4.02 m | 5.33 m x 4.02 m |
| Main Level | Kitchen | 4.03 m | 4.08 m | 4.03 m x 4.08 m |
| Main Level | Primary Bedroom | 3.93 m | 5.7 m | 3.93 m x 5.7 m |
| Main Level | Bedroom 2 | 2.46 m | 4.57 m | 2.46 m x 4.57 m |
| Main Level | Breakfast | 4.03 m | 2.02 m | 4.03 m x 2.02 m |
https://www.realtor.ca/real-estate/29064945/6-102-bridgeport-cx-leduc-bridgeport

