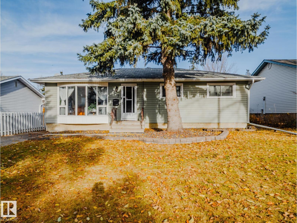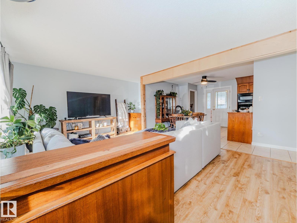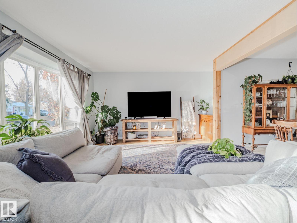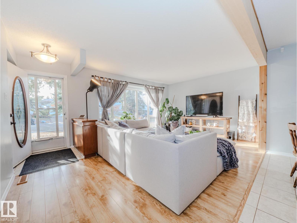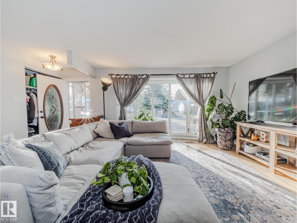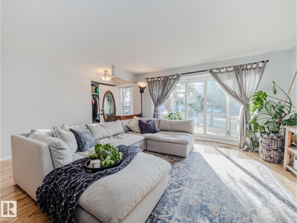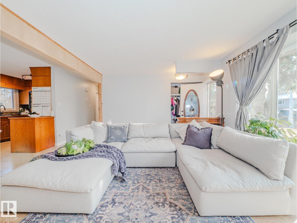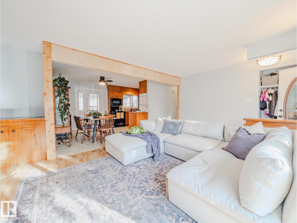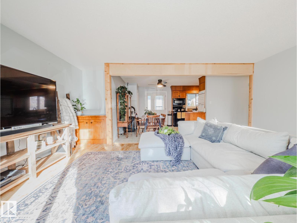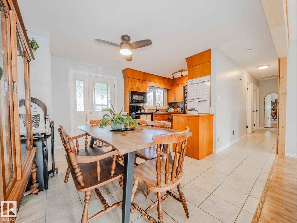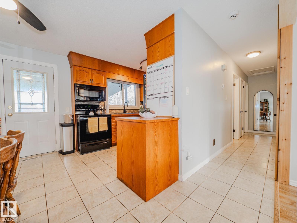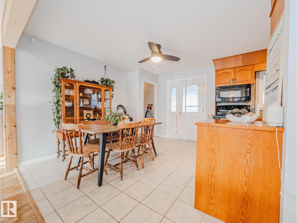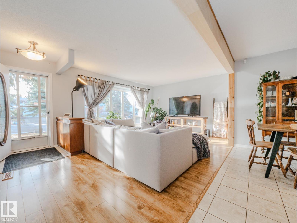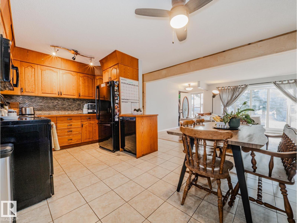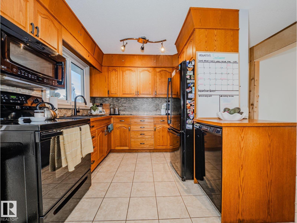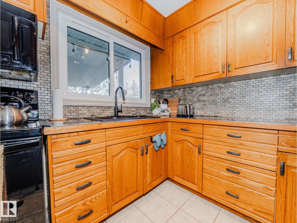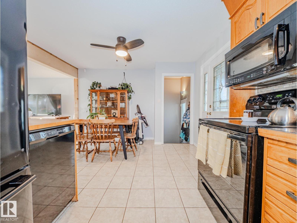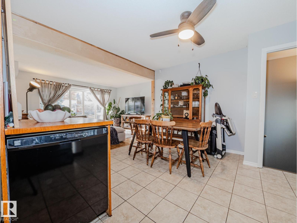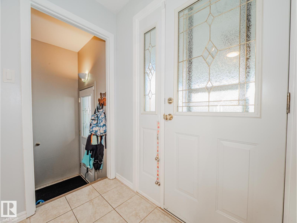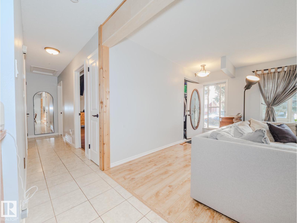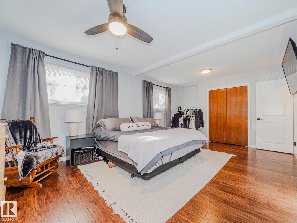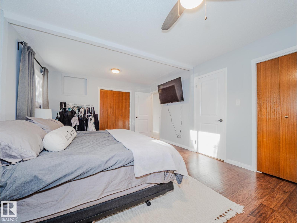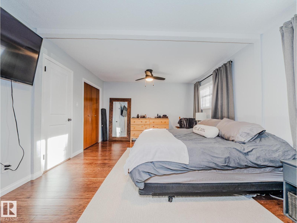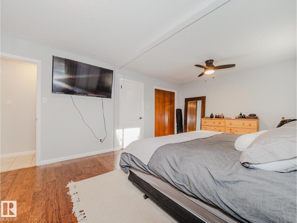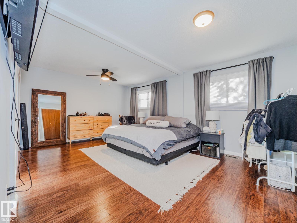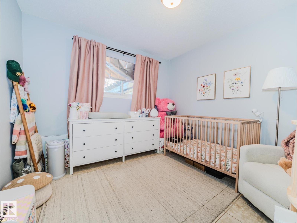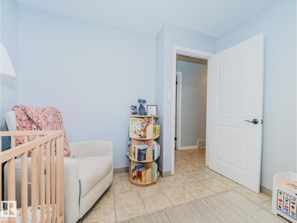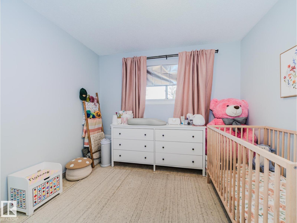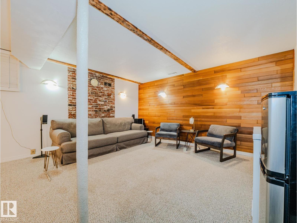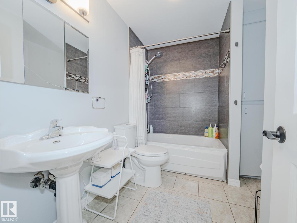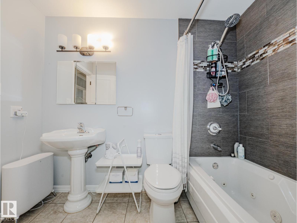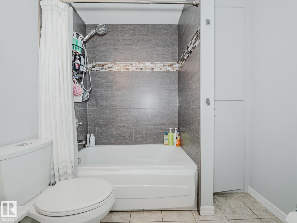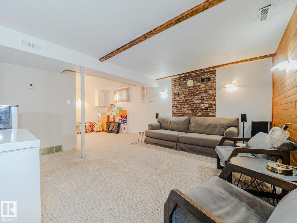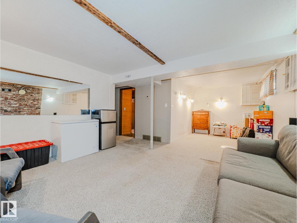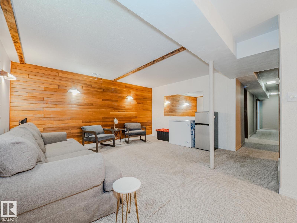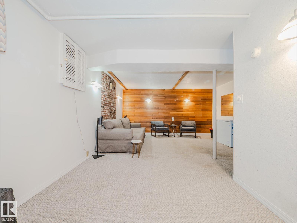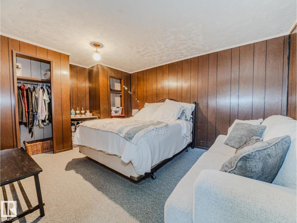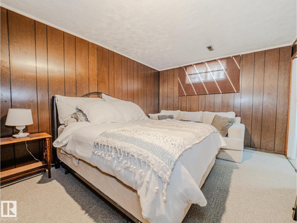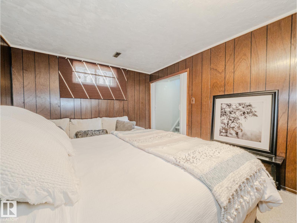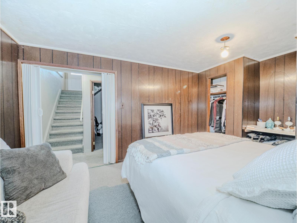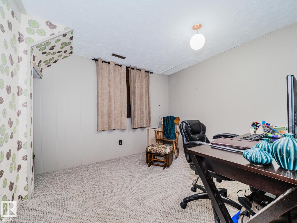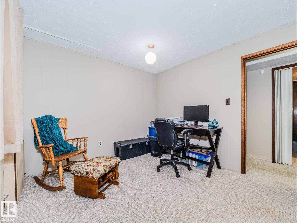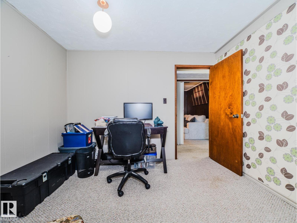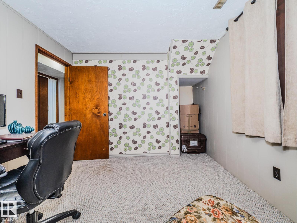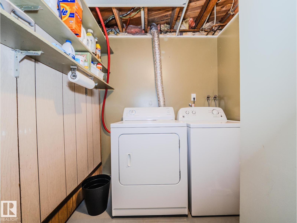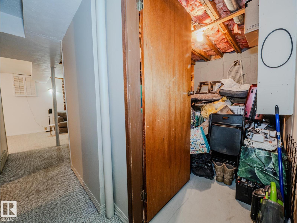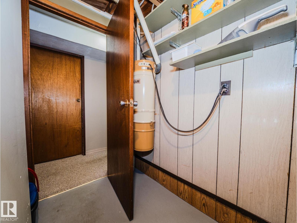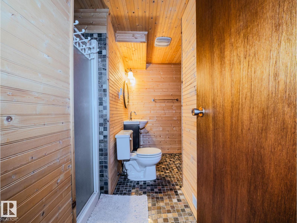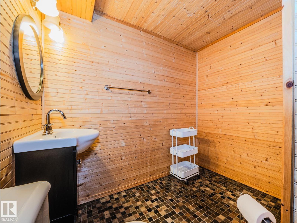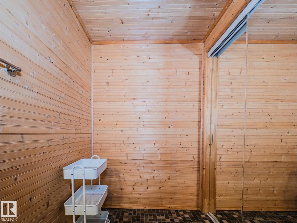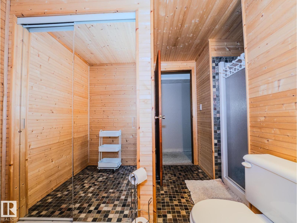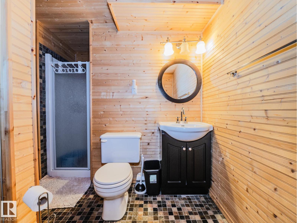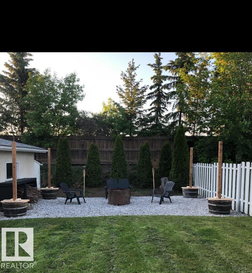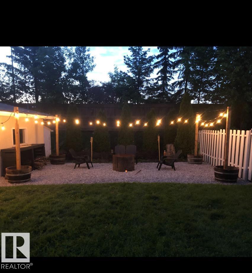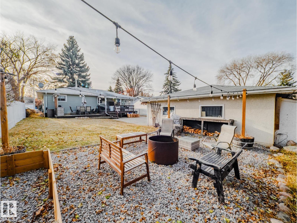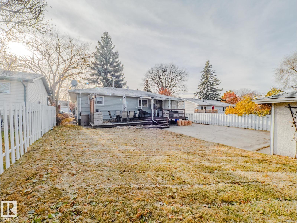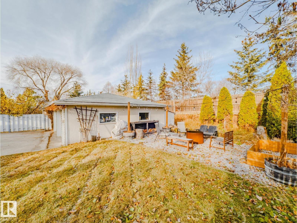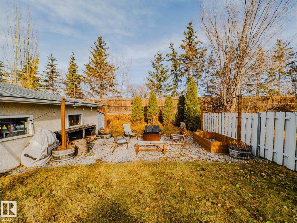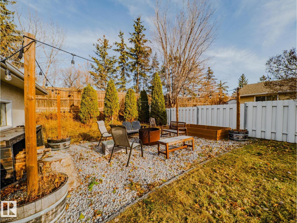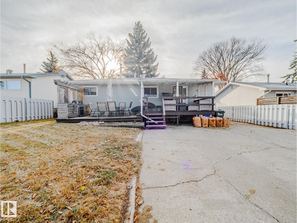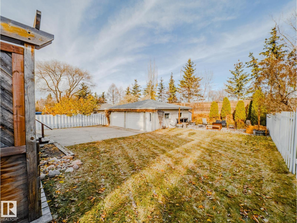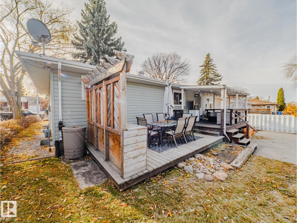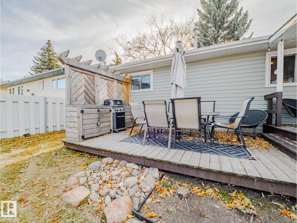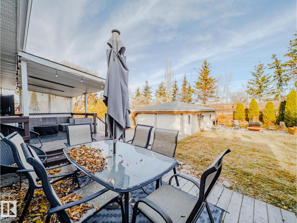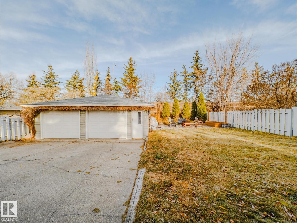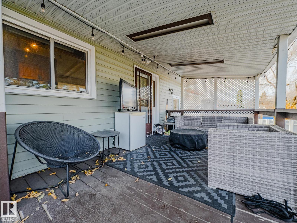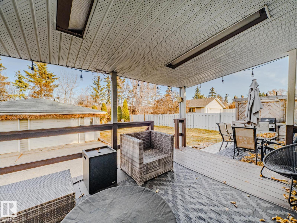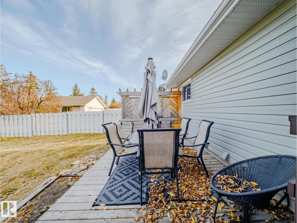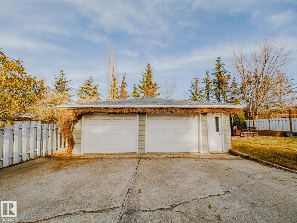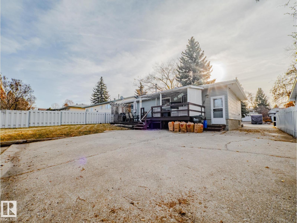4 Bedroom
2 Bathroom
1,040 ft2
Bungalow
Forced Air
$449,900
Welcome to this inviting 1040sqft bungalow in highly desired Mills Haven. The main floor features an open-concept kitchen and living room, creating a bright, connected space perfect for family time and entertaining. Originally designed as three bedrooms, the OVERSIZED PRIMARY combines two rooms into one generous retreat, complemented by a second main-floor bedroom and a 4-piece bath with relaxing JACUZZI TUB. The fully finished basement adds exceptional flexibility with two additional bedrooms, a large rec room, storage room, and 3-piece bathroom—ideal for guests, teens, or workspace. Outside, enjoy a beautifully landscaped yard with a COVERED DECK, rock-detailed fire pit area, and an impressive 24x26 double detached garage offering plenty of parking and storage. Located steps from parks, schools, trails, and all Sherwood Park amenities, this Mills Haven gem blends space, comfort, and outdoor enjoyment for families, downsizers, or investors alike. (id:63013)
Property Details
|
MLS® Number
|
E4464863 |
|
Property Type
|
Single Family |
|
Neigbourhood
|
Mills Haven |
|
Amenities Near By
|
Playground, Public Transit, Schools, Shopping |
|
Features
|
No Smoking Home |
|
Structure
|
Fire Pit, Patio(s) |
Building
|
Bathroom Total
|
2 |
|
Bedrooms Total
|
4 |
|
Appliances
|
Dishwasher, Dryer, Microwave Range Hood Combo, Refrigerator, Stove, Washer |
|
Architectural Style
|
Bungalow |
|
Basement Development
|
Finished |
|
Basement Type
|
Full (finished) |
|
Constructed Date
|
1970 |
|
Construction Style Attachment
|
Detached |
|
Heating Type
|
Forced Air |
|
Stories Total
|
1 |
|
Size Interior
|
1,040 Ft2 |
|
Type
|
House |
Parking
Land
|
Acreage
|
No |
|
Fence Type
|
Fence |
|
Land Amenities
|
Playground, Public Transit, Schools, Shopping |
|
Size Irregular
|
686.7 |
|
Size Total
|
686.7 M2 |
|
Size Total Text
|
686.7 M2 |
Rooms
| Level |
Type |
Length |
Width |
Dimensions |
|
Basement |
Bedroom 3 |
|
|
Measurements not available |
|
Basement |
Bedroom 4 |
|
|
Measurements not available |
|
Main Level |
Living Room |
|
|
4.57 × 3.96 |
|
Main Level |
Dining Room |
|
|
3.51 × 2.74 |
|
Main Level |
Kitchen |
|
|
2.90 × 2.90 |
|
Main Level |
Primary Bedroom |
|
|
5.64 × 3.81 |
|
Main Level |
Bedroom 2 |
|
|
3.05 × 3.05 |
https://www.realtor.ca/real-estate/29073634/97-marion-dr-sherwood-park-mills-haven

