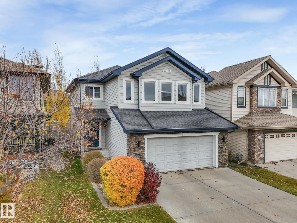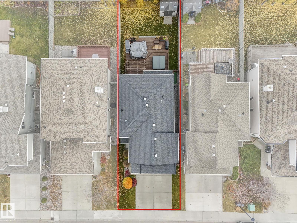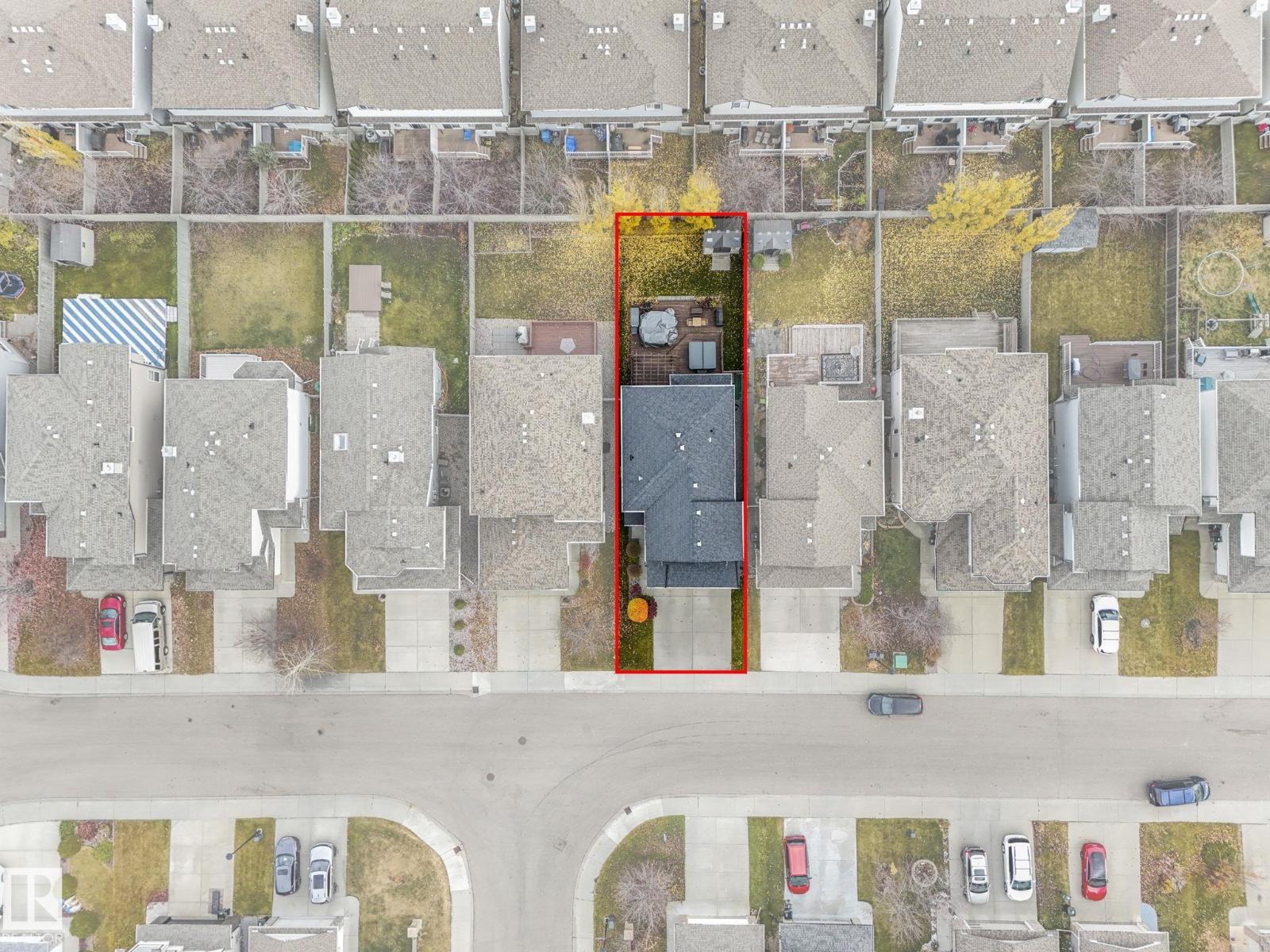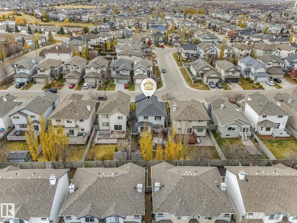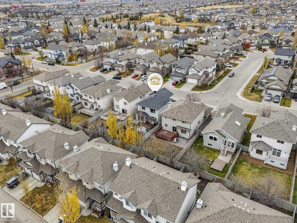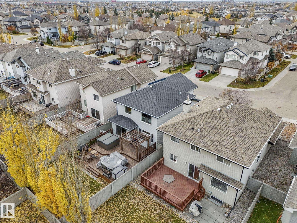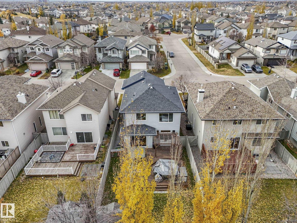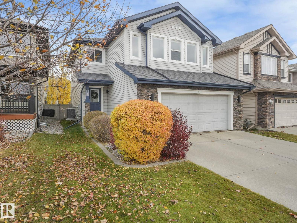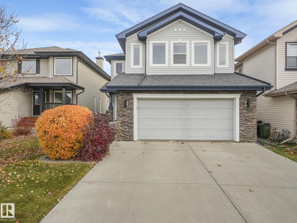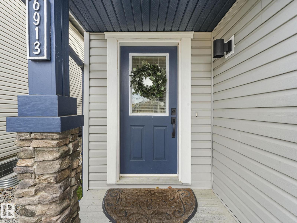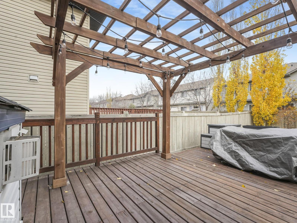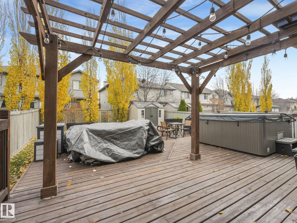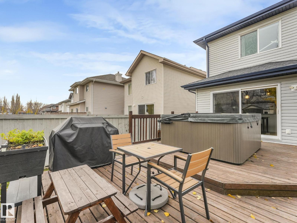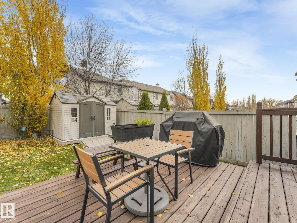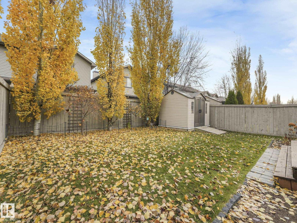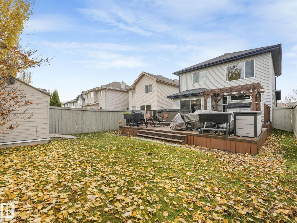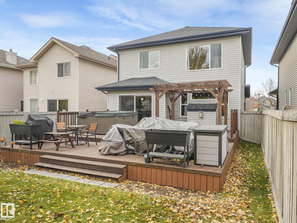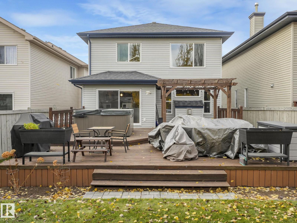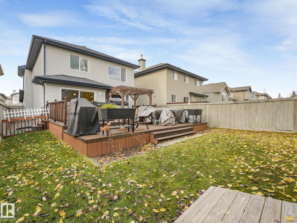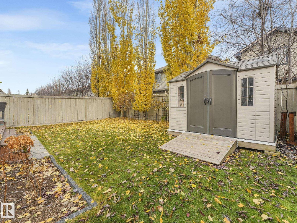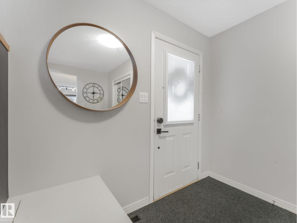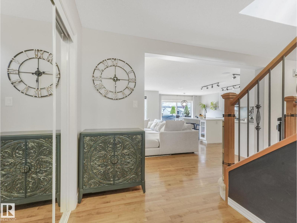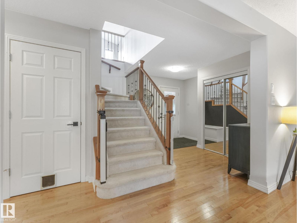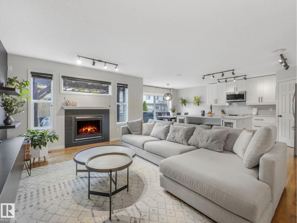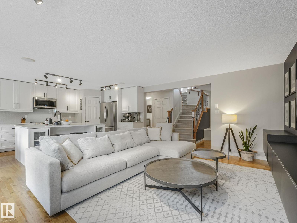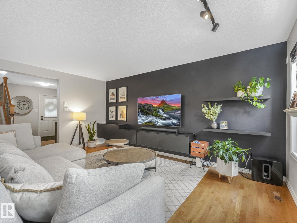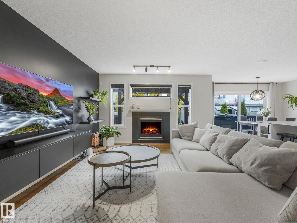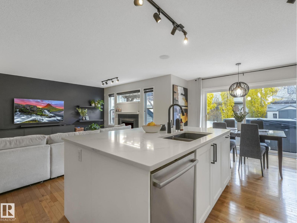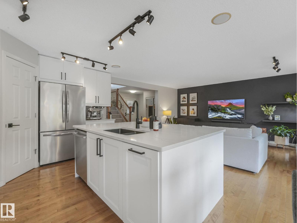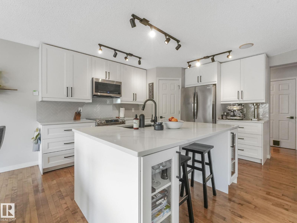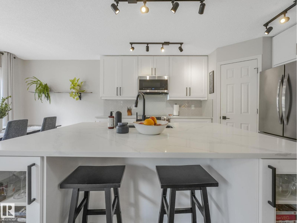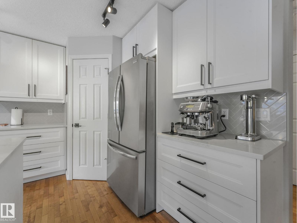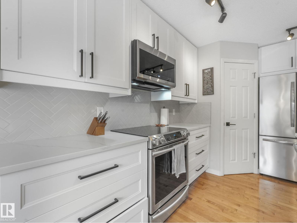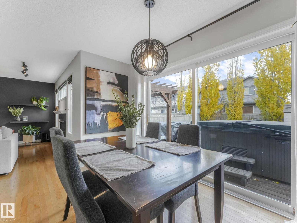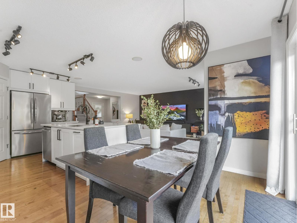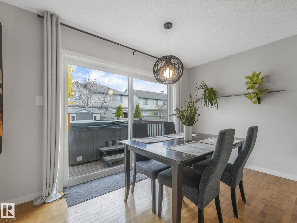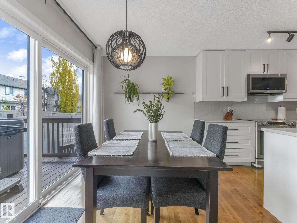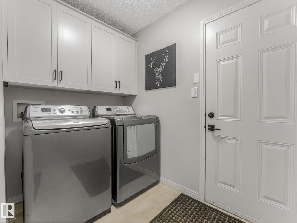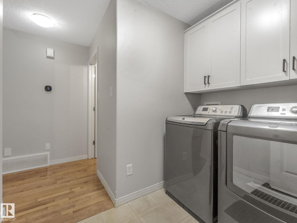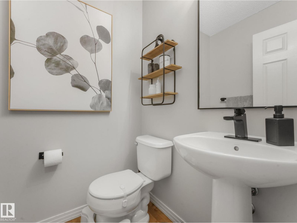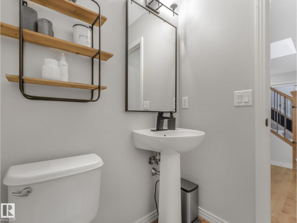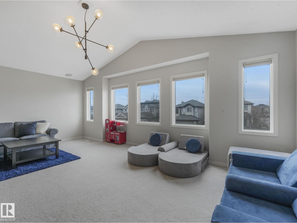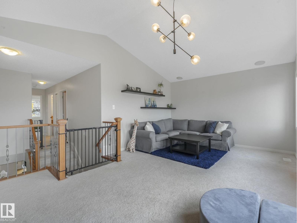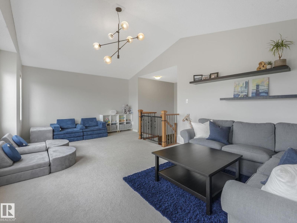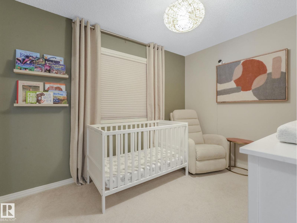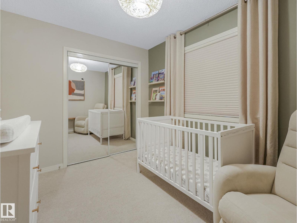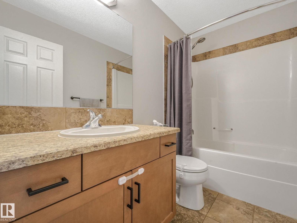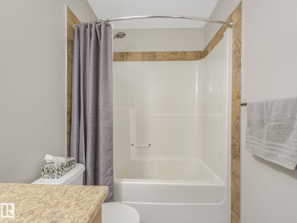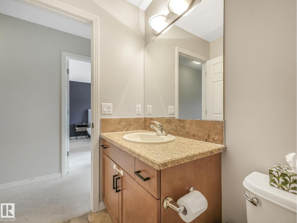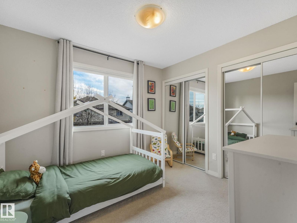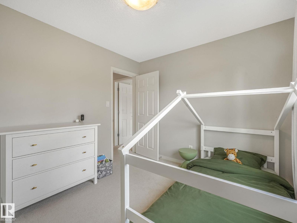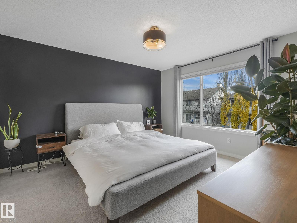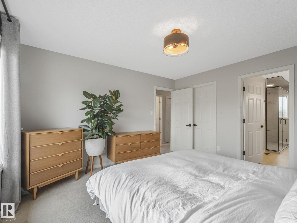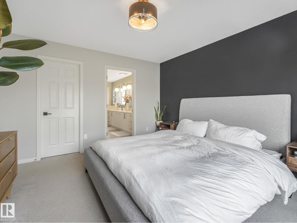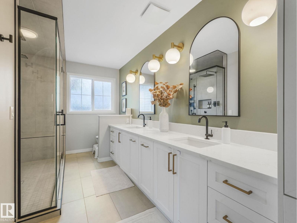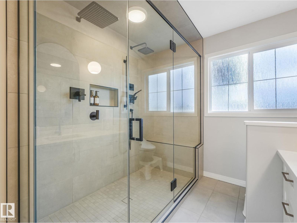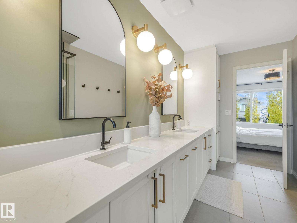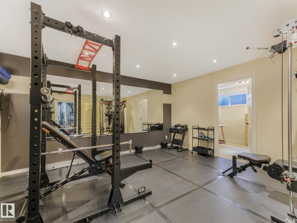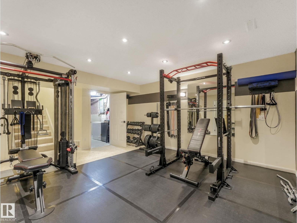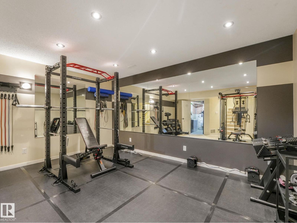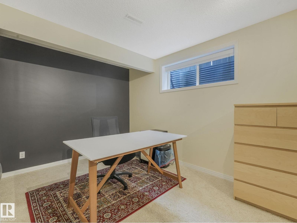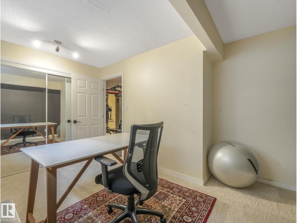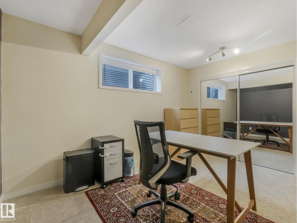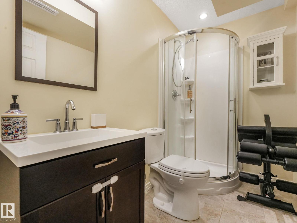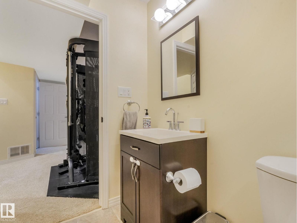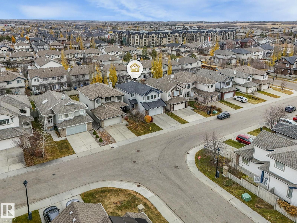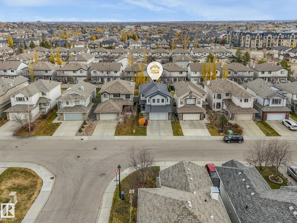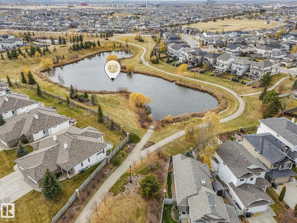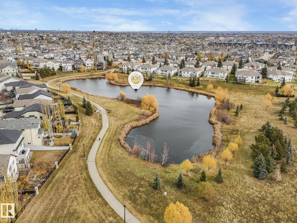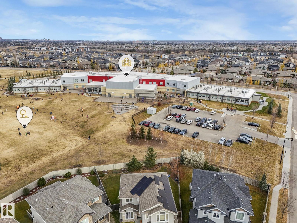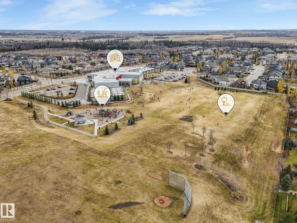4 Bedroom
4 Bathroom
1,893 ft2
Fireplace
Central Air Conditioning
Forced Air
$629,000
Beautifully updated and exceptionally maintained 2-storey home in desirable South Terwillegar, offering 1,892 sq ft of open-concept living. Featuring 4 bedrooms and 3.5 baths, this home now showcases a fully renovated kitchen with modern cabinetry, quartz counters, tile backsplash, and newer stainless-steel appliances. The primary ensuite has been completely redone with elegant finishes, adding a true spa-like retreat. Additional upgrades include new windows, R70 attic insulation, updated lighting, paint, and a new hot water tank. The main floor offers a bright living room with gas fireplace, hardwood floors, and main-floor laundry. Upstairs you’ll find 3 spacious bedrooms and a vaulted bonus room with sunset views. The fully finished basement adds a family room, 4th bedroom, and 3-pc bath. Enjoy the east-facing yard with a two-tier deck and shed. The garage is insulated and drywalled. Move-in ready with A/C and many thoughtful updates throughout! (id:63013)
Property Details
|
MLS® Number
|
E4464841 |
|
Property Type
|
Single Family |
|
Neigbourhood
|
South Terwillegar |
|
Amenities Near By
|
Playground, Public Transit, Schools, Shopping |
|
Features
|
Closet Organizers |
|
Parking Space Total
|
4 |
|
Structure
|
Deck |
Building
|
Bathroom Total
|
4 |
|
Bedrooms Total
|
4 |
|
Appliances
|
Dishwasher, Dryer, Microwave Range Hood Combo, Storage Shed, Stove, Washer, Window Coverings |
|
Basement Development
|
Finished |
|
Basement Type
|
Full (finished) |
|
Constructed Date
|
2007 |
|
Construction Style Attachment
|
Detached |
|
Cooling Type
|
Central Air Conditioning |
|
Fireplace Fuel
|
Gas |
|
Fireplace Present
|
Yes |
|
Fireplace Type
|
Unknown |
|
Half Bath Total
|
1 |
|
Heating Type
|
Forced Air |
|
Stories Total
|
2 |
|
Size Interior
|
1,893 Ft2 |
|
Type
|
House |
Parking
Land
|
Acreage
|
No |
|
Fence Type
|
Fence |
|
Land Amenities
|
Playground, Public Transit, Schools, Shopping |
|
Size Irregular
|
402.77 |
|
Size Total
|
402.77 M2 |
|
Size Total Text
|
402.77 M2 |
Rooms
| Level |
Type |
Length |
Width |
Dimensions |
|
Basement |
Bedroom 4 |
3.33 m |
3.86 m |
3.33 m x 3.86 m |
|
Basement |
Recreation Room |
4.55 m |
5.79 m |
4.55 m x 5.79 m |
|
Main Level |
Living Room |
3.96 m |
5.14 m |
3.96 m x 5.14 m |
|
Main Level |
Dining Room |
3.66 m |
2.7 m |
3.66 m x 2.7 m |
|
Main Level |
Kitchen |
3.66 m |
3.66 m |
3.66 m x 3.66 m |
|
Upper Level |
Family Room |
6.39 m |
4.17 m |
6.39 m x 4.17 m |
|
Upper Level |
Primary Bedroom |
3.73 m |
4 m |
3.73 m x 4 m |
|
Upper Level |
Bedroom 2 |
3.13 m |
2.92 m |
3.13 m x 2.92 m |
|
Upper Level |
Bedroom 3 |
2.64 m |
3.32 m |
2.64 m x 3.32 m |
https://www.realtor.ca/real-estate/29073120/6913-strom-ln-nw-edmonton-south-terwillegar

