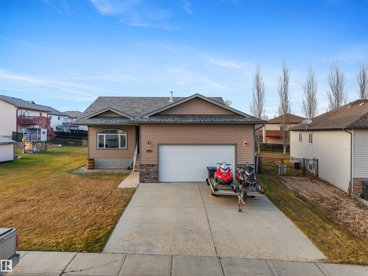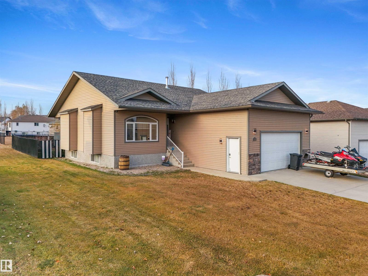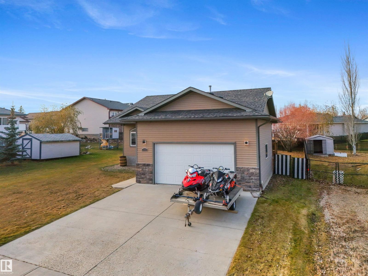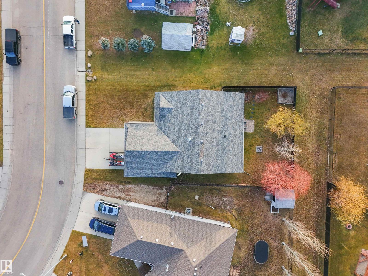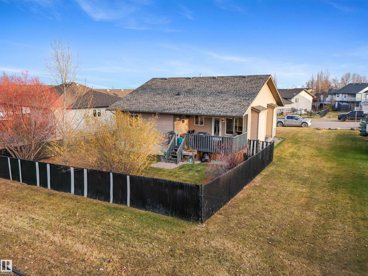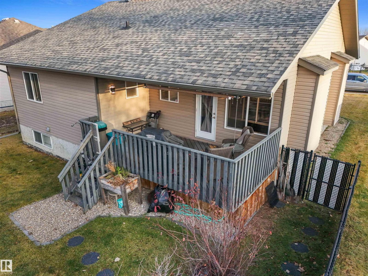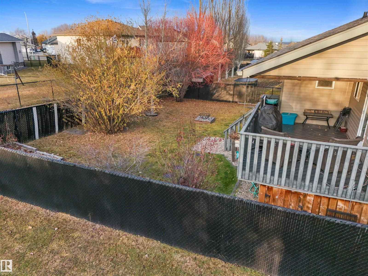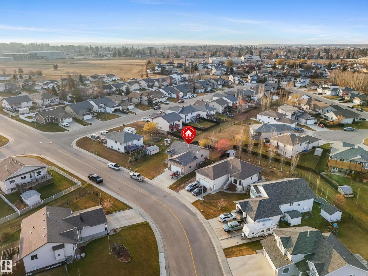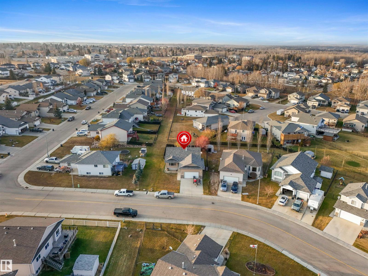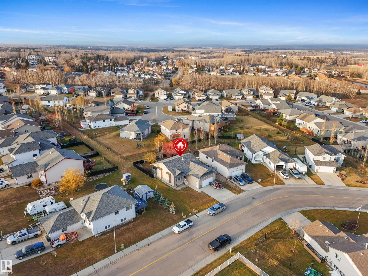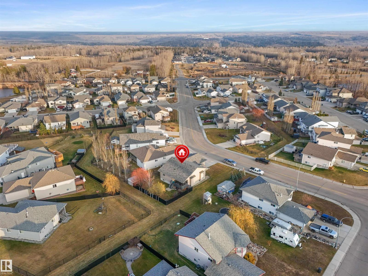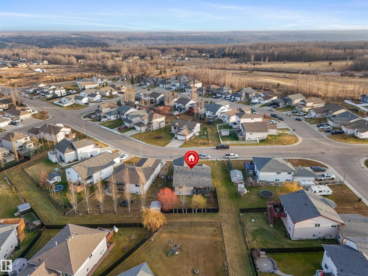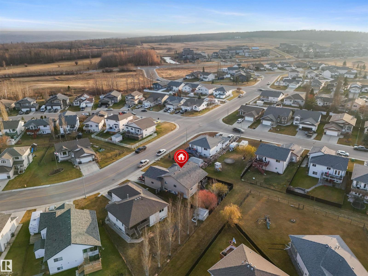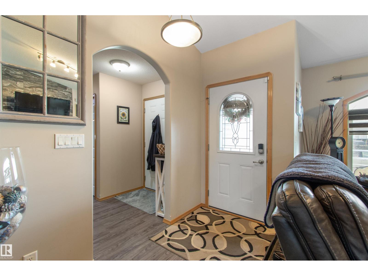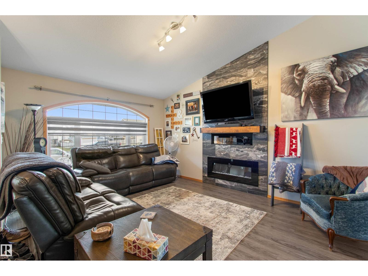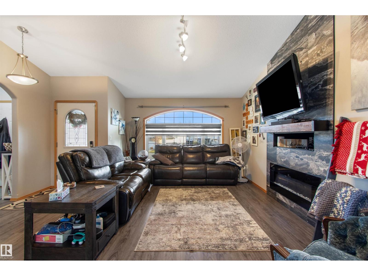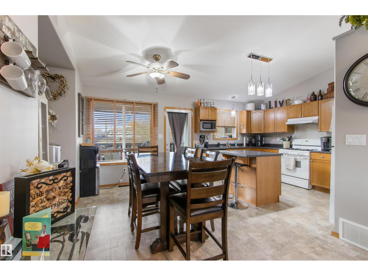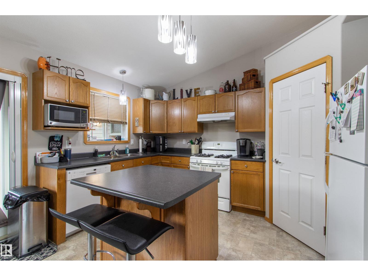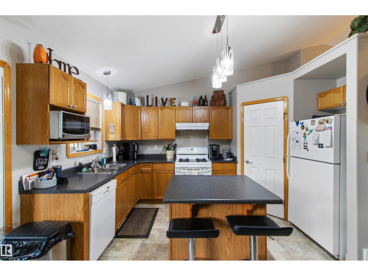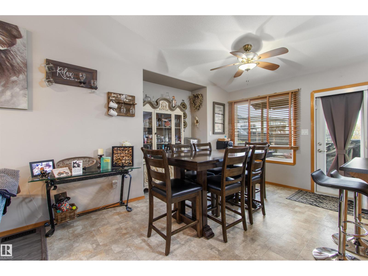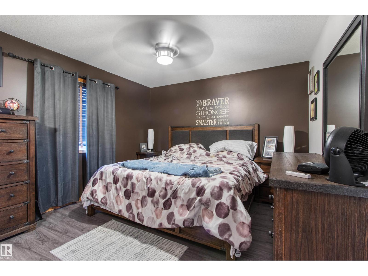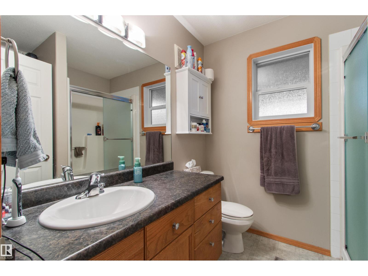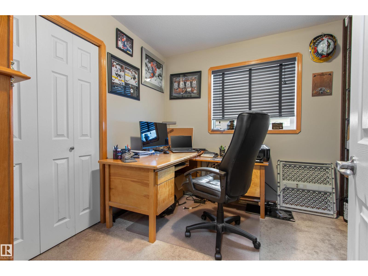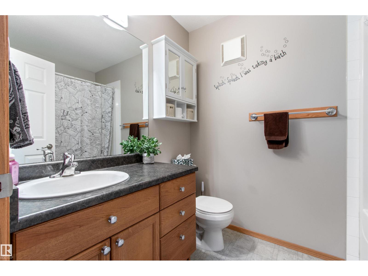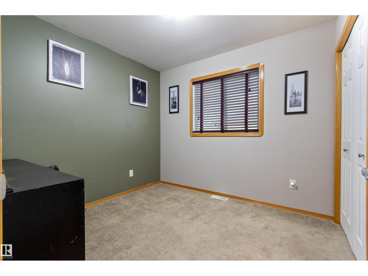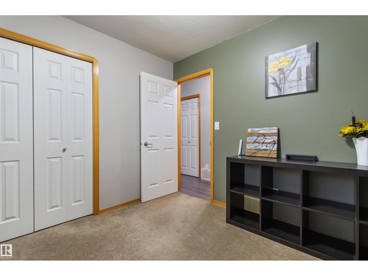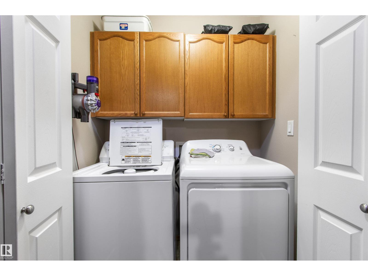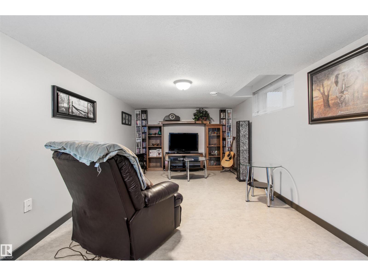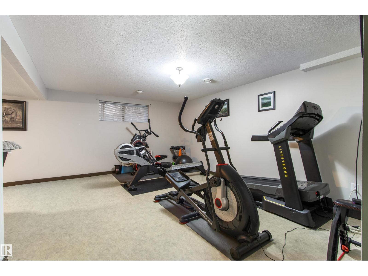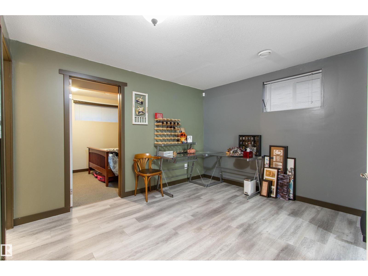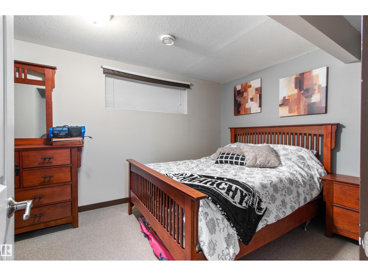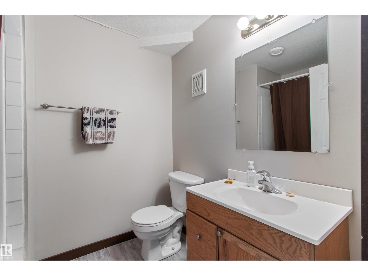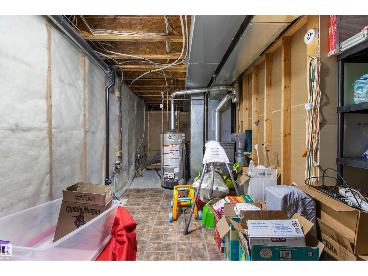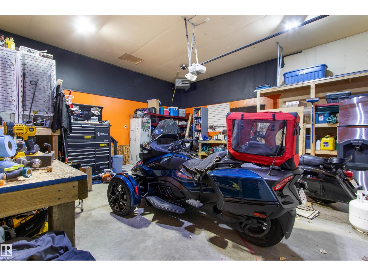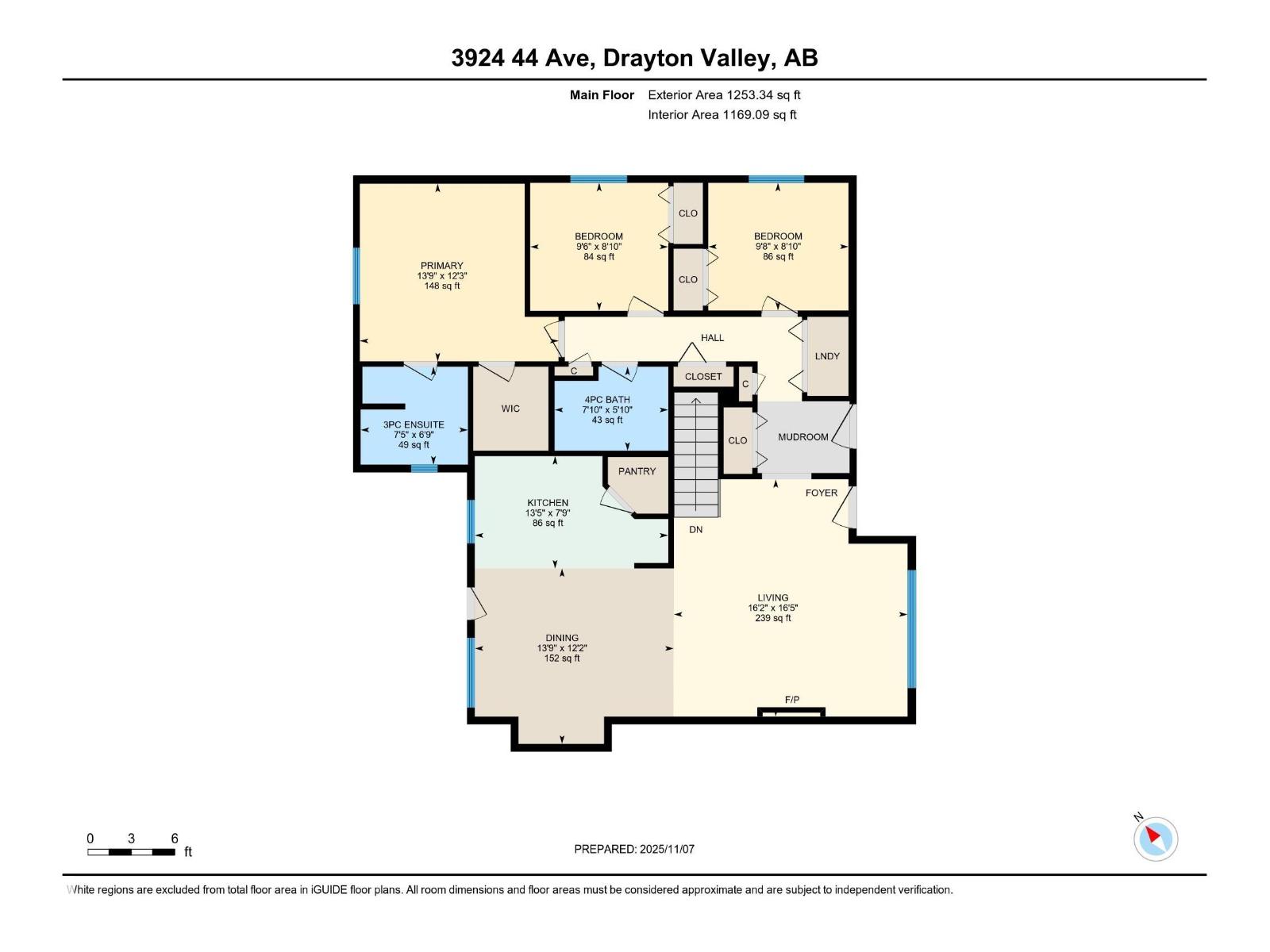3924 44 Ave Drayton Valley, Alberta T7A 0A1
$449,900
Welcome to this stunning 4 bedroom & 3 bathroom bungalow in Aspenview. Step inside to discover a bright, open-concept living area with vaulted ceilings that create a spacious and modern feel. The main focal point is the brand new incredible feature wall complete with fireplace. The kitchen is designed for efficiency and style, featuring a walk-in pantry, island, and gas stove, perfect for the home chef. The dining area opens directly onto the huge covered deck, where you can enjoy the beautiful fenced yard, mature landscaping and a great view. A gas BBQ & firepit hookup makes this outdoor space super enjoyable and relaxing. Primary bedroom showcases a walk in closet and ensuite. Main floor laundry is an added bonus! The fully finished basement has an oversized family room with extra space for games tables and entertaining. The heated 24x24 garage has massive ceilings and offers ample storage, built-in shelving, and room for two vehicles. This property has it all and is the perfect place to call home! (id:63013)
Property Details
| MLS® Number | E4465167 |
| Property Type | Single Family |
| Neigbourhood | Drayton Valley |
| Amenities Near By | Playground, Schools |
| Features | Flat Site |
| Structure | Deck |
Building
| Bathroom Total | 3 |
| Bedrooms Total | 4 |
| Amenities | Vinyl Windows |
| Appliances | Dishwasher, Dryer, Garage Door Opener Remote(s), Garage Door Opener, Hood Fan, Refrigerator, Gas Stove(s), Washer, Window Coverings |
| Architectural Style | Raised Bungalow |
| Basement Development | Finished |
| Basement Type | Full (finished) |
| Ceiling Type | Vaulted |
| Constructed Date | 2006 |
| Construction Style Attachment | Detached |
| Fireplace Fuel | Electric |
| Fireplace Present | Yes |
| Fireplace Type | Insert |
| Heating Type | Forced Air |
| Stories Total | 1 |
| Size Interior | 1,253 Ft2 |
| Type | House |
Parking
| Attached Garage |
Land
| Acreage | No |
| Fence Type | Fence |
| Land Amenities | Playground, Schools |
Rooms
| Level | Type | Length | Width | Dimensions |
|---|---|---|---|---|
| Basement | Bedroom 4 | 9'3" x 15'9" | ||
| Basement | Recreation Room | 28'11" x 17'2 | ||
| Basement | Utility Room | 11'9" x 24'8" | ||
| Main Level | Living Room | 16'2" x 16'5" | ||
| Main Level | Dining Room | 13'9" x 12'2" | ||
| Main Level | Kitchen | 13'5" x 7'9" | ||
| Main Level | Primary Bedroom | 13'9" x 12'3" | ||
| Main Level | Bedroom 2 | 9'8" x 8'10" | ||
| Main Level | Bedroom 3 | 9'6" x 8'10" |
https://www.realtor.ca/real-estate/29083492/3924-44-ave-drayton-valley-drayton-valley
Box 6084
Drayton Valley, Alberta T7A 1R6
(780) 542-3223
(780) 542-7727
www.century21.ca/hipointrealty

