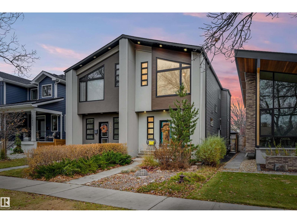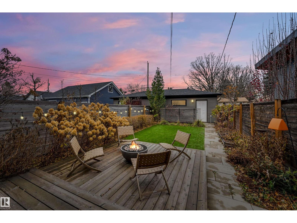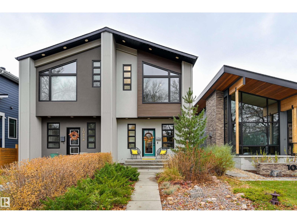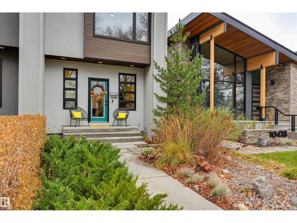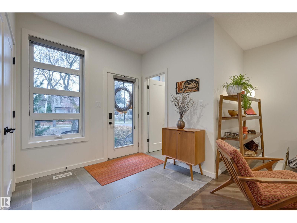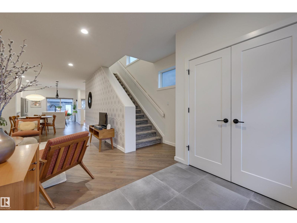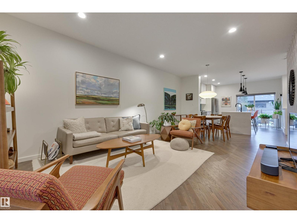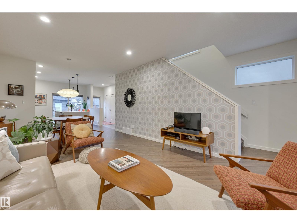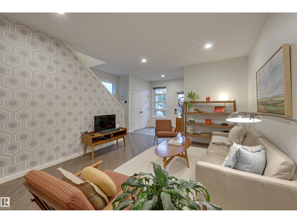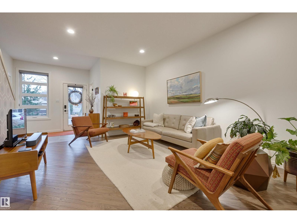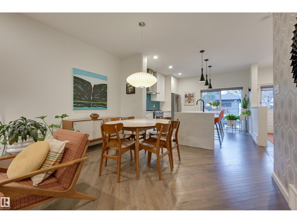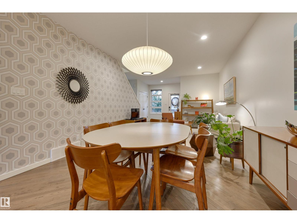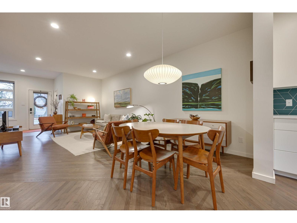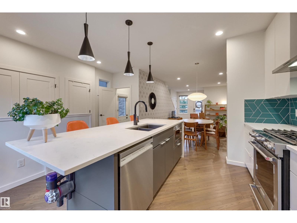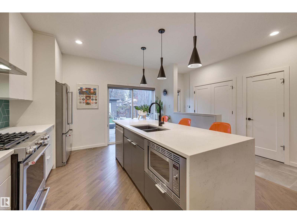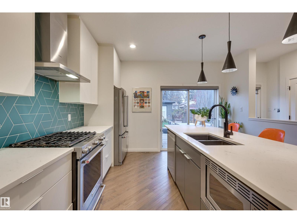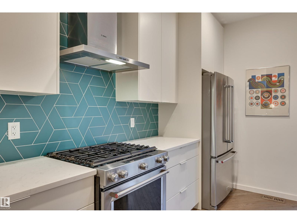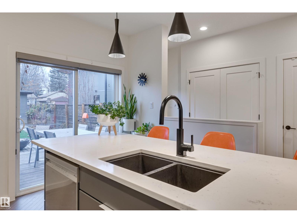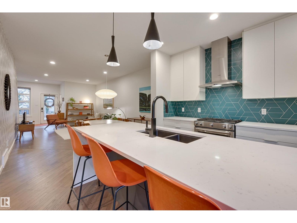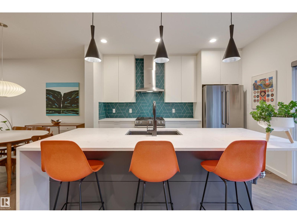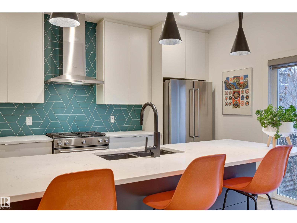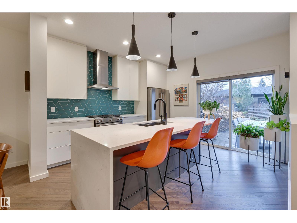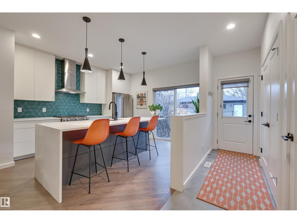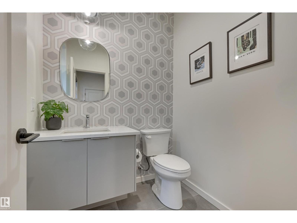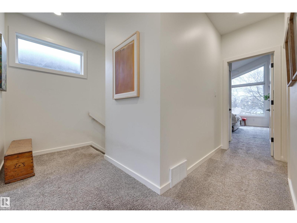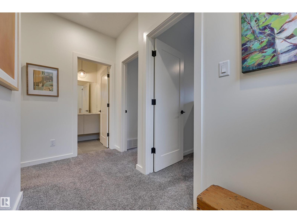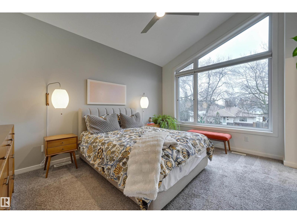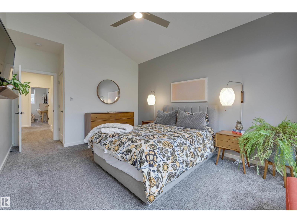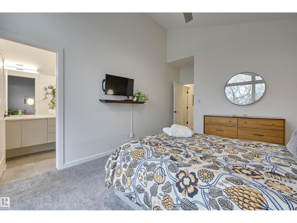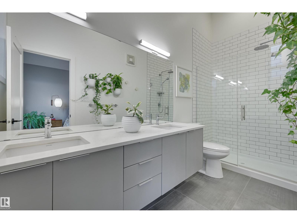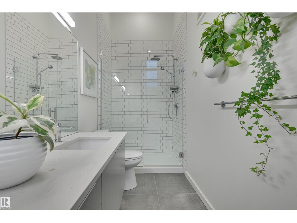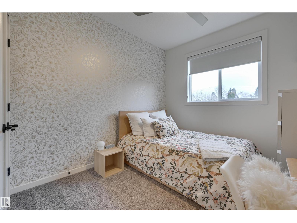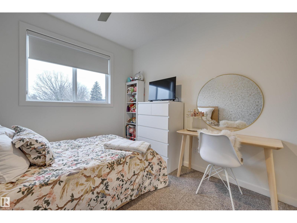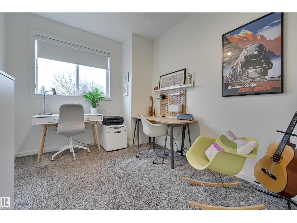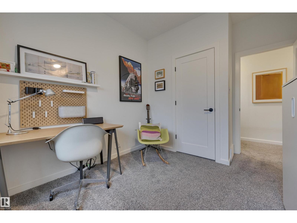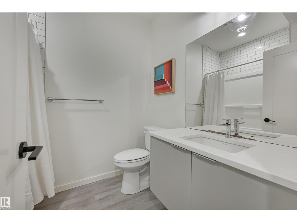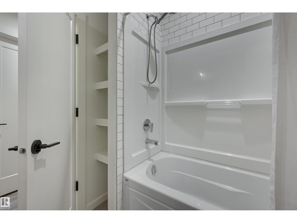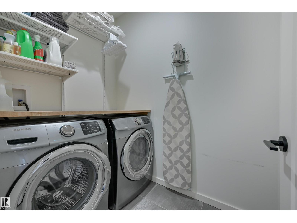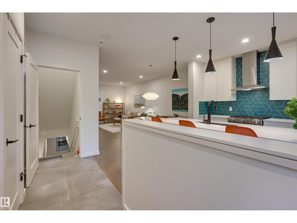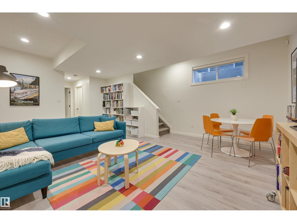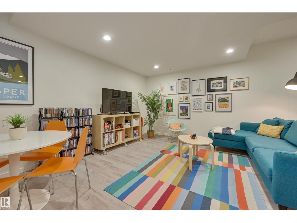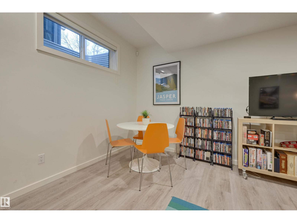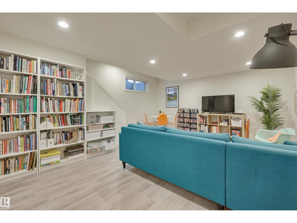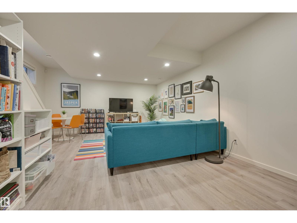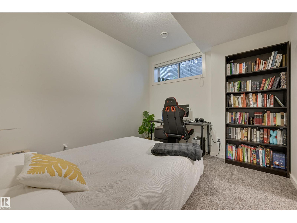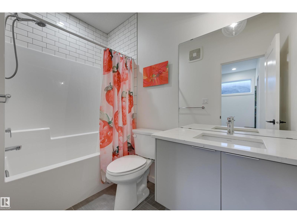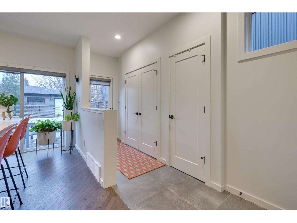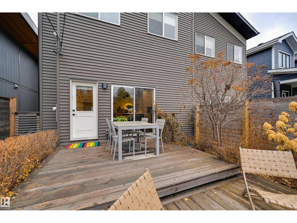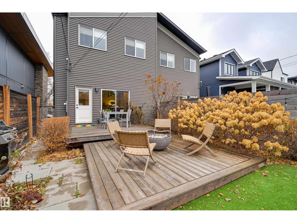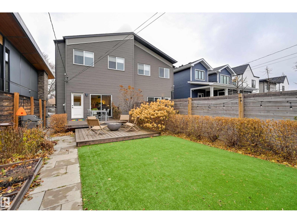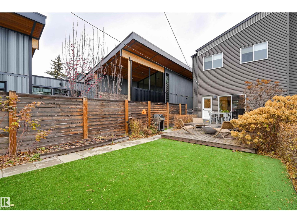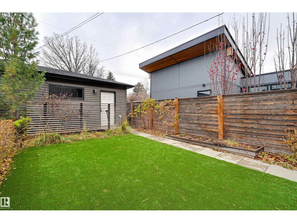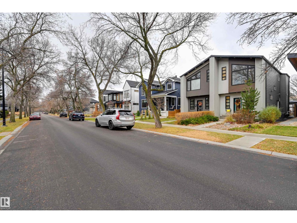4 Bedroom
4 Bathroom
1,593 ft2
Central Air Conditioning
Forced Air
$649,900
Fantastic half duplex on a quiet, south-facing, tree-lined street in Grovenor. Built by award-winning Accent Infills, this well-built home has been perfectly maintained & upgraded. Offering nearly 1,600 sq. ft. above grade - the thoughtful design ensure spacious flow throughout the home. The main floor features hardwood, an open-concept layout, designer wallpaper, and a chef’s kitchen with access to a large deck and landscaped backyard—perfect for entertaining. Upstairs are three spacious bedrooms, a full bathroom, and a deluxe laundry room. The luxurious primary suite includes a wall of east-facing windows, vaulted ceiling, and a walk-in closet. Enjoy Hunter Douglas blinds and AC throughout. The fully finished basement has a separate entrance, bonus room, bedroom, and full bathroom, ideal for guests or future suite potential. Double garage, tons of storage, plus an unbeatable location near parks, trails, schools, etc. (id:63013)
Property Details
|
MLS® Number
|
E4465130 |
|
Property Type
|
Single Family |
|
Neigbourhood
|
Grovenor |
|
Amenities Near By
|
Playground, Schools, Shopping |
|
Features
|
See Remarks, Lane |
Building
|
Bathroom Total
|
4 |
|
Bedrooms Total
|
4 |
|
Appliances
|
Dishwasher, Dryer, Garage Door Opener Remote(s), Garage Door Opener, Hood Fan, Oven - Built-in, Refrigerator, Stove, Washer |
|
Basement Development
|
Finished |
|
Basement Type
|
Full (finished) |
|
Constructed Date
|
2018 |
|
Construction Style Attachment
|
Semi-detached |
|
Cooling Type
|
Central Air Conditioning |
|
Half Bath Total
|
1 |
|
Heating Type
|
Forced Air |
|
Stories Total
|
2 |
|
Size Interior
|
1,593 Ft2 |
|
Type
|
Duplex |
Parking
Land
|
Acreage
|
No |
|
Fence Type
|
Fence |
|
Land Amenities
|
Playground, Schools, Shopping |
|
Size Irregular
|
295.17 |
|
Size Total
|
295.17 M2 |
|
Size Total Text
|
295.17 M2 |
Rooms
| Level |
Type |
Length |
Width |
Dimensions |
|
Basement |
Bedroom 4 |
|
|
Measurements not available |
|
Main Level |
Living Room |
|
|
Measurements not available |
|
Main Level |
Dining Room |
|
|
Measurements not available |
|
Main Level |
Kitchen |
|
|
Measurements not available |
|
Upper Level |
Primary Bedroom |
|
|
Measurements not available |
|
Upper Level |
Bedroom 2 |
|
|
Measurements not available |
|
Upper Level |
Bedroom 3 |
|
|
Measurements not available |
https://www.realtor.ca/real-estate/29082117/10436-145-st-nw-edmonton-grovenor

