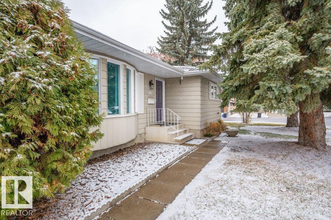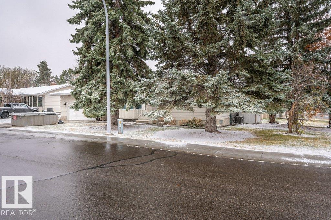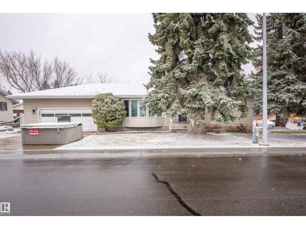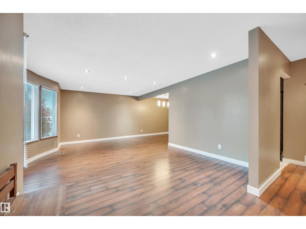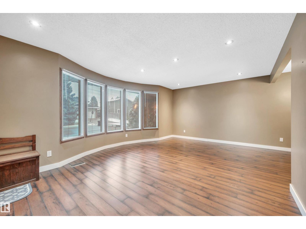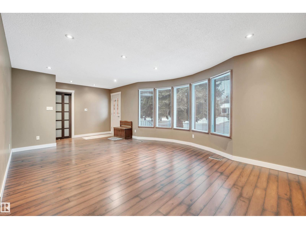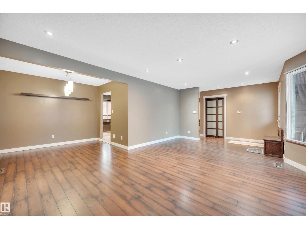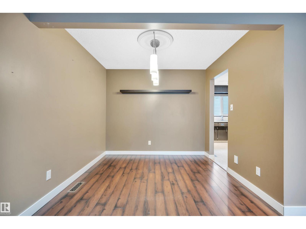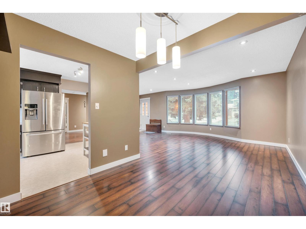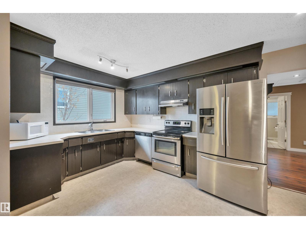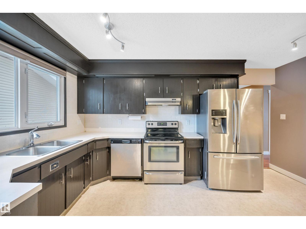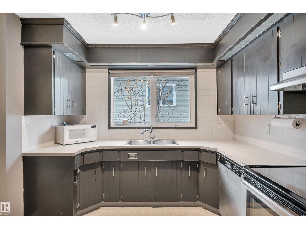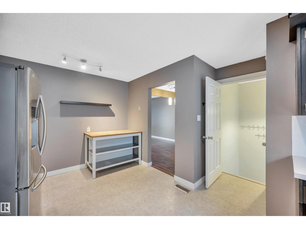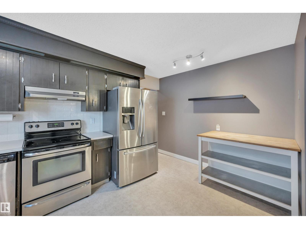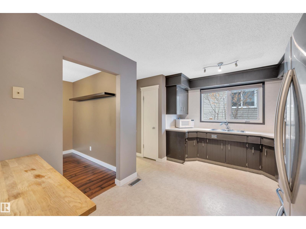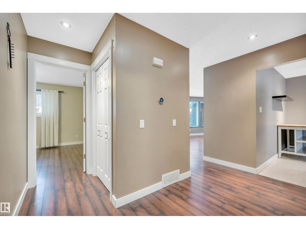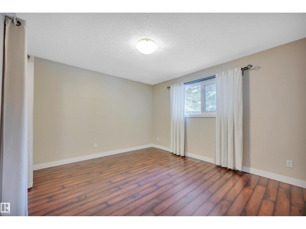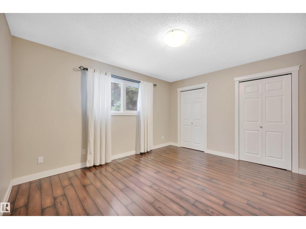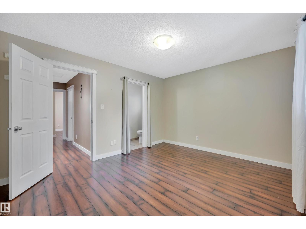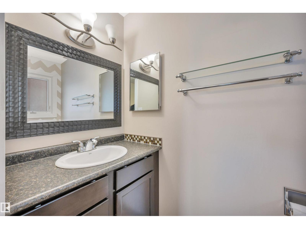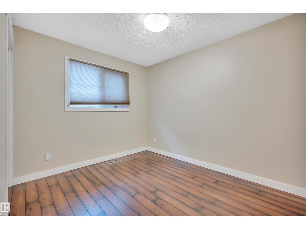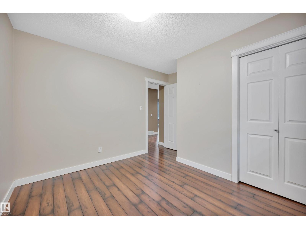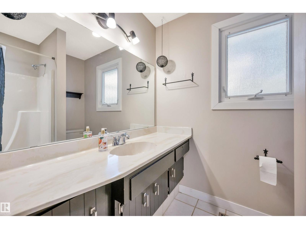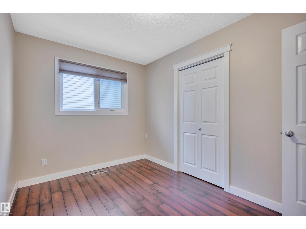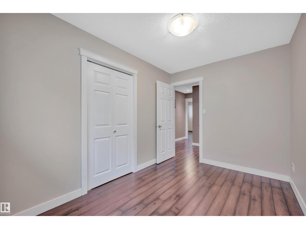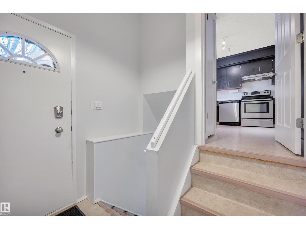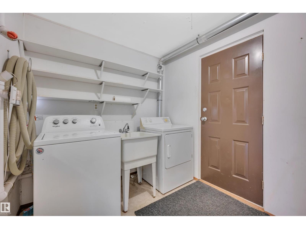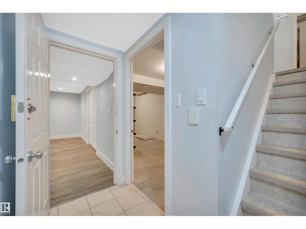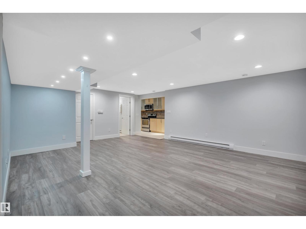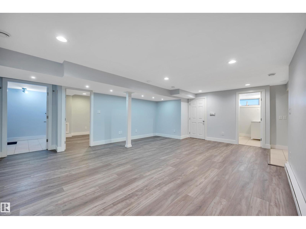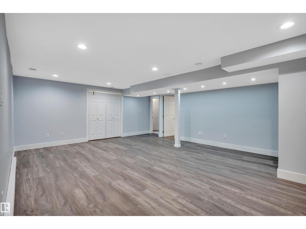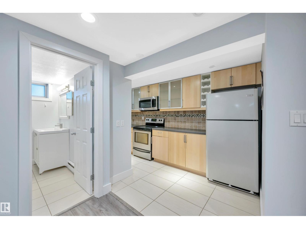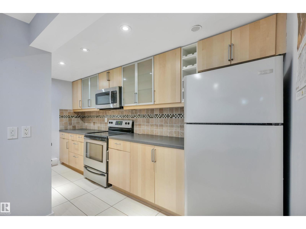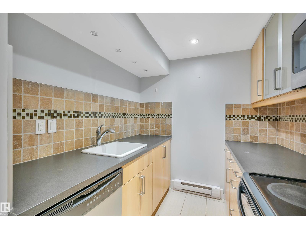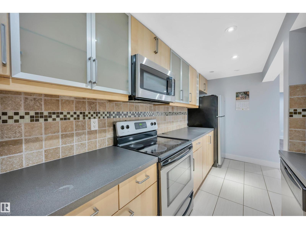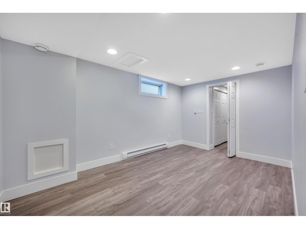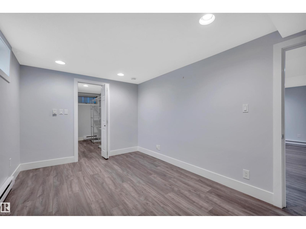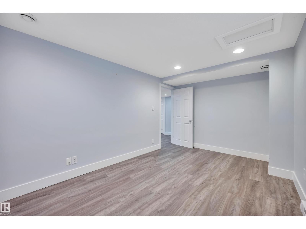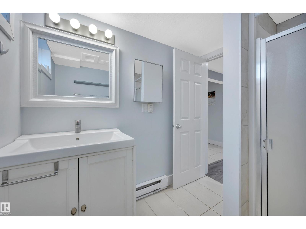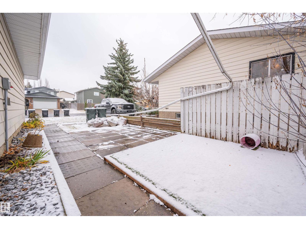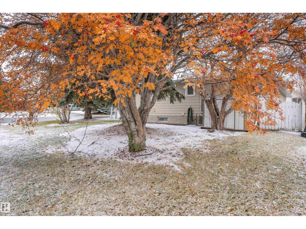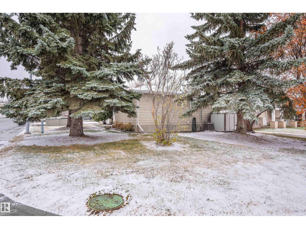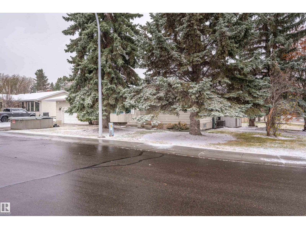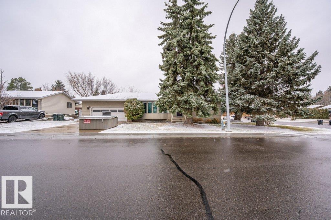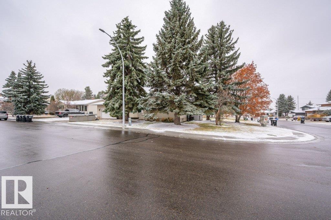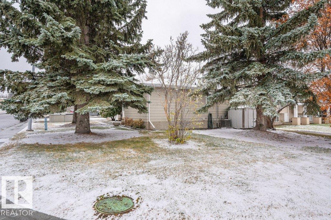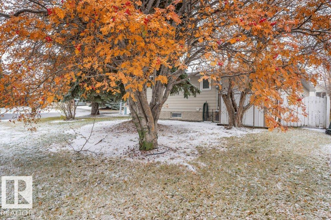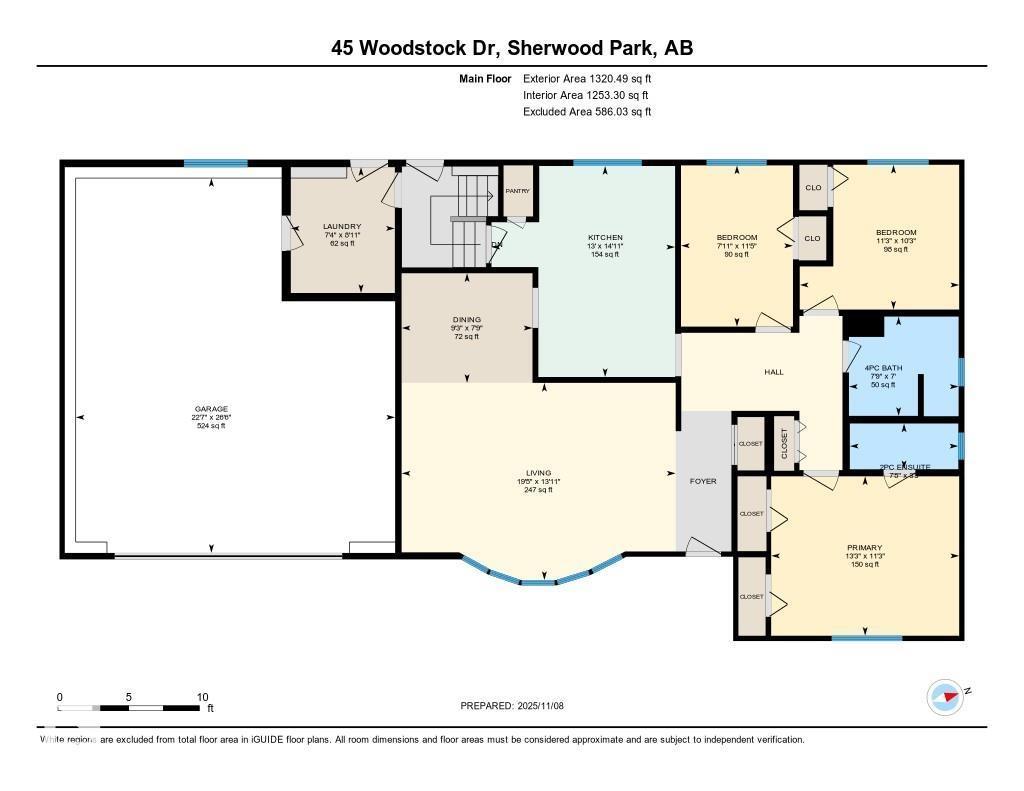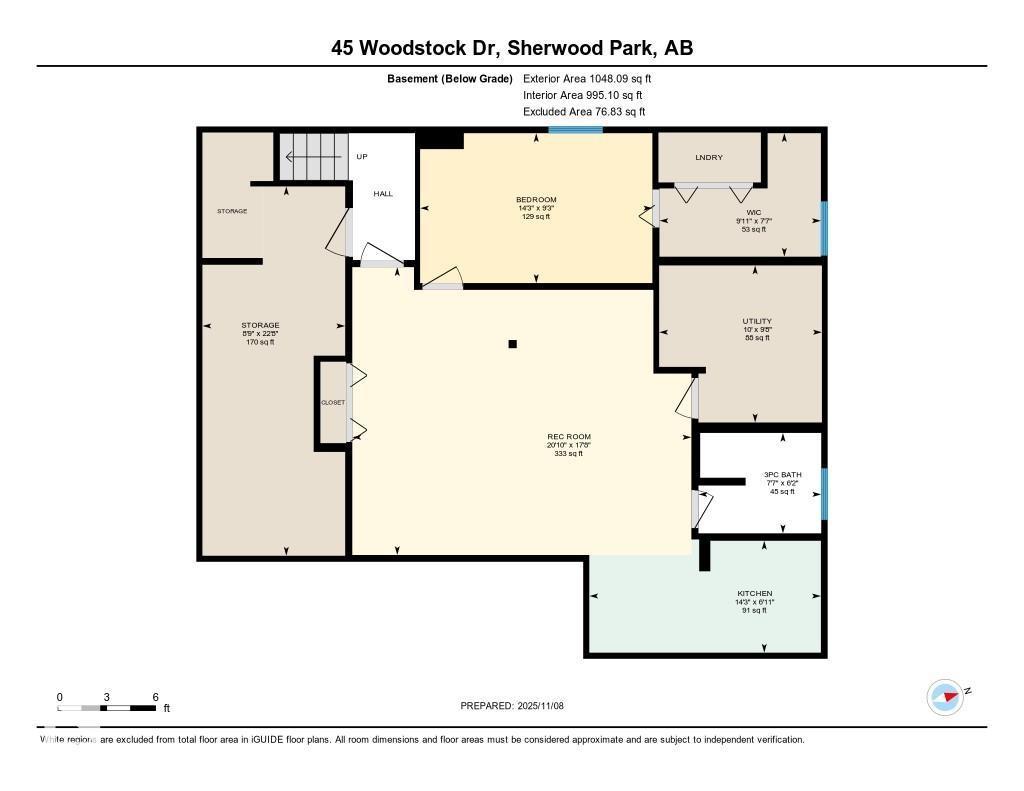4 Bedroom
3 Bathroom
1,321 ft2
Bungalow
Baseboard Heaters, Forced Air
$525,000
Beautifully maintained bungalow in sought-after Woodbridge Farms featuring a fully LEGAL BASEMENT SUITE, a massive oversized attached garage, and low-maintenance landscaping on a spacious corner lot surrounded by mature trees. This 1,320 sqft home offers three bedrooms on the main level, a bright living room with updated windows, and a large upgraded kitchen with modern cabinetry, stainless steel appliances, and ample counter space. The primary bedroom includes a private 2-piece ensuite. The lower level is a standout feature with its true legal suite—ideal for reliable rental income or added flexibility for future resale. It includes a full kitchen, a large rec room, a bedroom, a full bath, and private laundry, offering a fully independent living space that meets all legal requirements. Ideally located near schools, parks, and all amenities. (id:63013)
Open House
This property has open houses!
Starts at:
1:00 pm
Ends at:
3:00 pm
Property Details
|
MLS® Number
|
E4465213 |
|
Property Type
|
Single Family |
|
Neigbourhood
|
Woodbridge Farms |
|
Amenities Near By
|
Playground, Schools, Shopping |
|
Features
|
Corner Site, See Remarks |
Building
|
Bathroom Total
|
3 |
|
Bedrooms Total
|
4 |
|
Appliances
|
Garage Door Opener, Window Coverings, Dryer, Refrigerator, Two Stoves, Two Washers, Dishwasher |
|
Architectural Style
|
Bungalow |
|
Basement Development
|
Finished |
|
Basement Features
|
Suite |
|
Basement Type
|
Full (finished) |
|
Constructed Date
|
1978 |
|
Construction Style Attachment
|
Detached |
|
Half Bath Total
|
1 |
|
Heating Type
|
Baseboard Heaters, Forced Air |
|
Stories Total
|
1 |
|
Size Interior
|
1,321 Ft2 |
|
Type
|
House |
Parking
Land
|
Acreage
|
No |
|
Fence Type
|
Fence |
|
Land Amenities
|
Playground, Schools, Shopping |
Rooms
| Level |
Type |
Length |
Width |
Dimensions |
|
Basement |
Bedroom 4 |
4.35 m |
2.81 m |
4.35 m x 2.81 m |
|
Basement |
Second Kitchen |
4.34 m |
2.1 m |
4.34 m x 2.1 m |
|
Basement |
Recreation Room |
6.35 m |
5.39 m |
6.35 m x 5.39 m |
|
Main Level |
Living Room |
5.91 m |
4.25 m |
5.91 m x 4.25 m |
|
Main Level |
Dining Room |
2.82 m |
2.36 m |
2.82 m x 2.36 m |
|
Main Level |
Kitchen |
3.96 m |
4.55 m |
3.96 m x 4.55 m |
|
Main Level |
Primary Bedroom |
4.05 m |
3.44 m |
4.05 m x 3.44 m |
|
Main Level |
Bedroom 2 |
3.44 m |
3.12 m |
3.44 m x 3.12 m |
|
Main Level |
Bedroom 3 |
2.41 m |
3.47 m |
2.41 m x 3.47 m |
https://www.realtor.ca/real-estate/29084620/45-woodstock-dr-sherwood-park-woodbridge-farms

