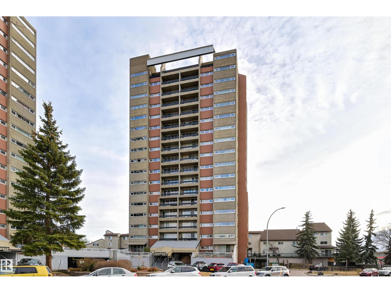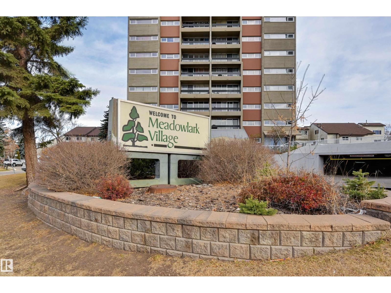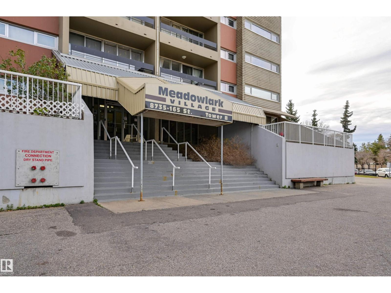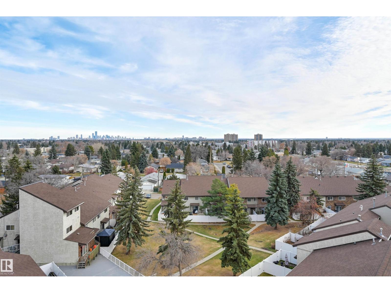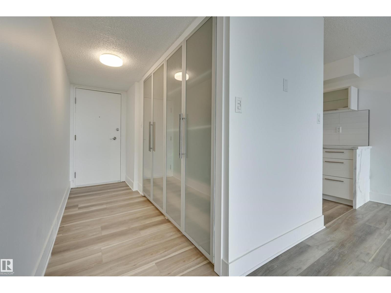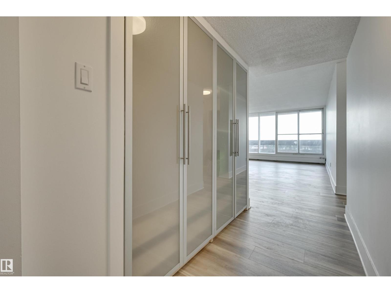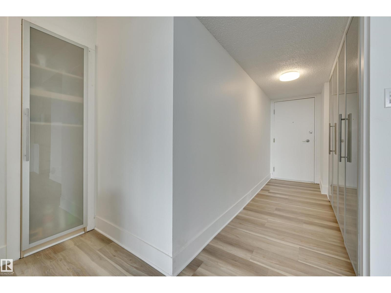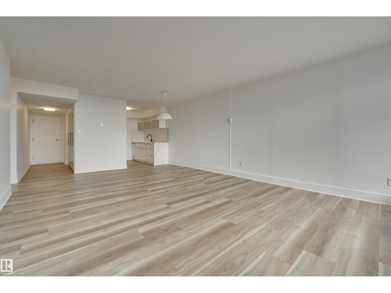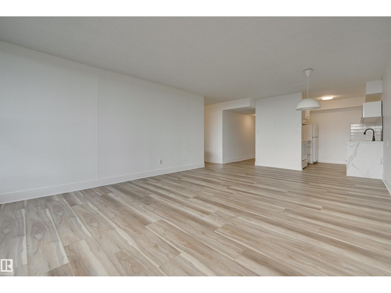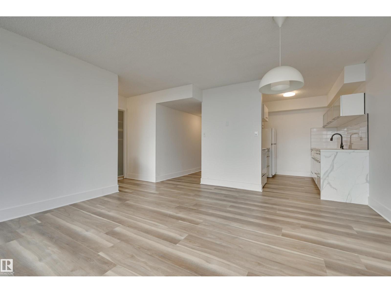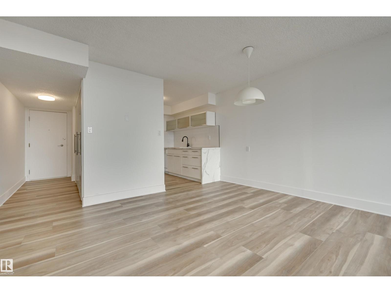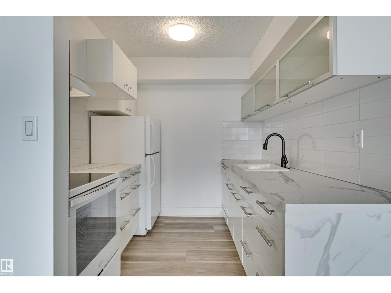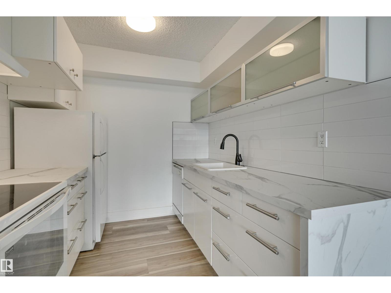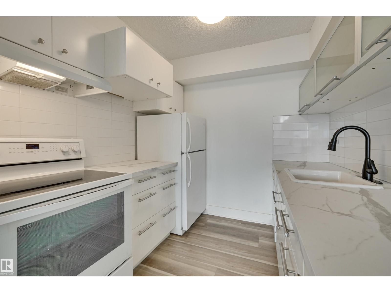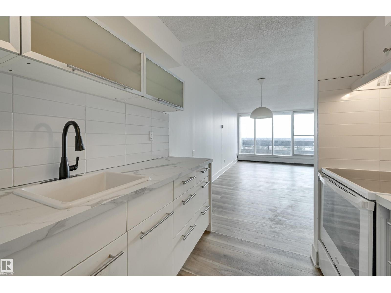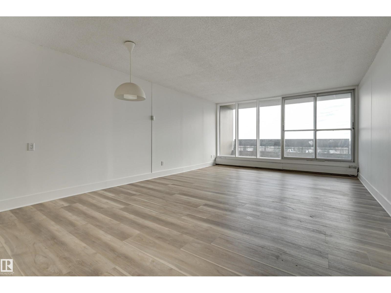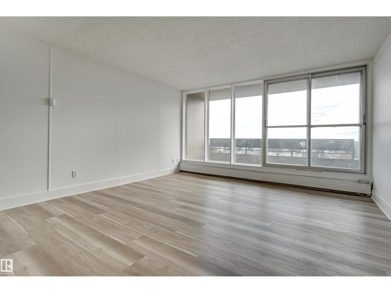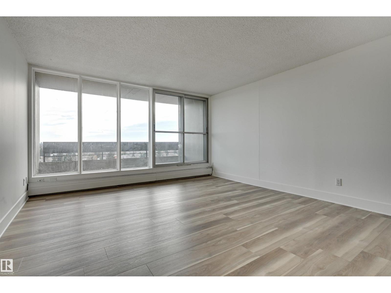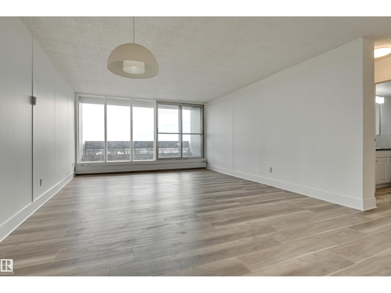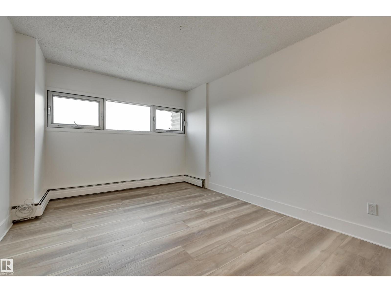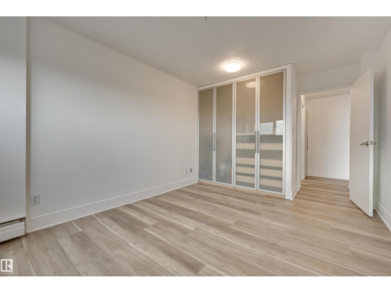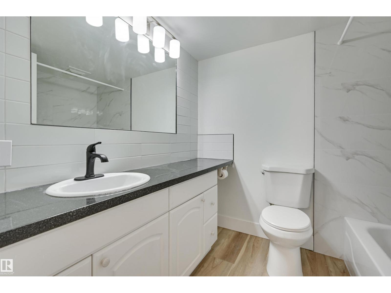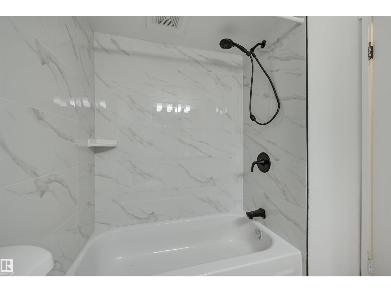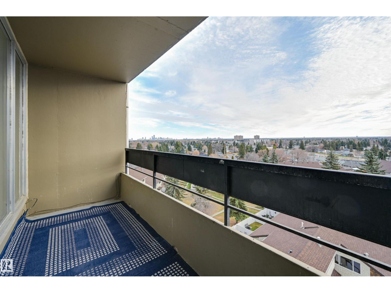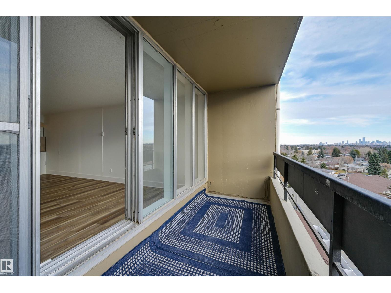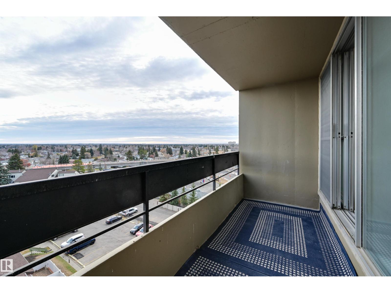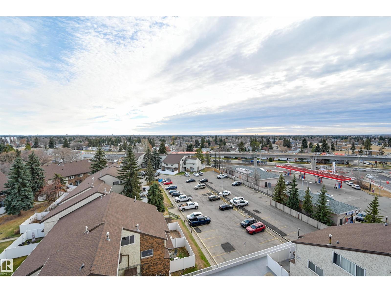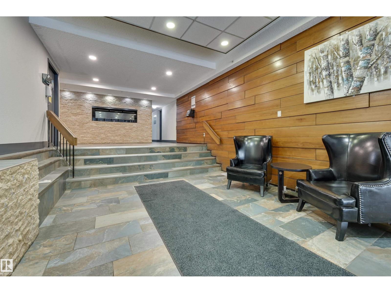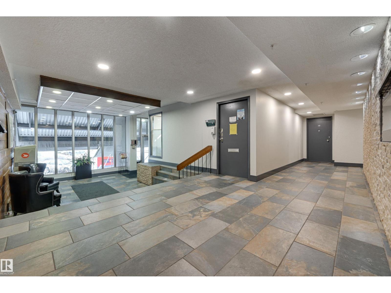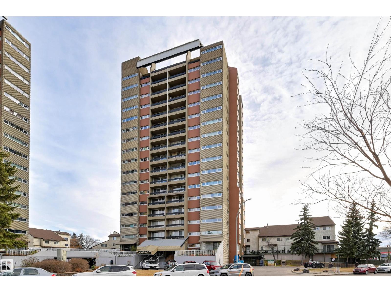#84 8735 165 St Nw Edmonton, Alberta T5R 2R6
$145,000Maintenance, Electricity, Exterior Maintenance, Heat, Insurance, Common Area Maintenance, Other, See Remarks, Property Management, Water
$376.78 Monthly
Maintenance, Electricity, Exterior Maintenance, Heat, Insurance, Common Area Maintenance, Other, See Remarks, Property Management, Water
$376.78 MonthlyCheck out this spacious 1-bedroom condo in a concrete building. The living room is a grand space with doors that open wide to a large Southeast-facing balcony with unobstructed, stunning views. Great living with an upgraded kitchen, new countertop, newer fixtures, freshly painted, lots of closet built-ins, and new flooring. The large primary bedroom fits a king-sized bed and has a large closet, and an additional 4-piece upgraded bathroom completes this home. There is plenty of in-suite storage along with assigned storage in the basement. The unit comes with 1 assigned covered parking stall. Low condo fees cover all utilities: heat, water, and power. This home is move-in ready with quick possession available. Great location; bus stop at your door, walking distance to Misericordia Hospital, upcoming LRT station, WEM, and schools. Easy access to Whitemud Dr. and Anthony Henday. A wonderful opportunity for inexpensive and convenient living. (id:63013)
Property Details
| MLS® Number | E4465275 |
| Property Type | Single Family |
| Neigbourhood | West Meadowlark Park |
| Amenities Near By | Playground, Public Transit, Schools, Shopping |
| Features | Park/reserve, Level |
| Parking Space Total | 1 |
| View Type | City View |
Building
| Bathroom Total | 1 |
| Bedrooms Total | 1 |
| Appliances | Dishwasher, Hood Fan, Refrigerator, Stove |
| Basement Type | None |
| Constructed Date | 1970 |
| Heating Type | Baseboard Heaters |
| Size Interior | 675 Ft2 |
| Type | Apartment |
Parking
| Stall |
Land
| Acreage | No |
| Land Amenities | Playground, Public Transit, Schools, Shopping |
| Size Irregular | 79.58 |
| Size Total | 79.58 M2 |
| Size Total Text | 79.58 M2 |
Rooms
| Level | Type | Length | Width | Dimensions |
|---|---|---|---|---|
| Main Level | Living Room | 4.26 m | 4.09 m | 4.26 m x 4.09 m |
| Main Level | Dining Room | 3.33 m | 2.8 m | 3.33 m x 2.8 m |
| Main Level | Kitchen | 2.43 m | 2.4 m | 2.43 m x 2.4 m |
| Main Level | Primary Bedroom | 3.98 m | 3.19 m | 3.98 m x 3.19 m |
https://www.realtor.ca/real-estate/29085965/84-8735-165-st-nw-edmonton-west-meadowlark-park

