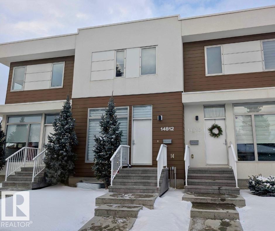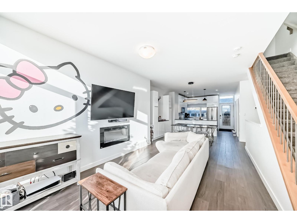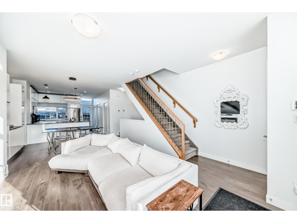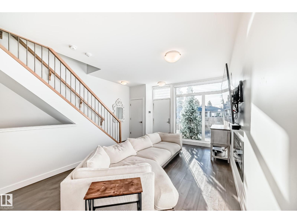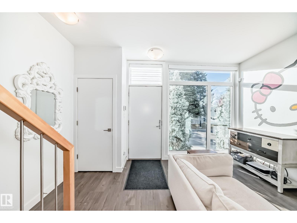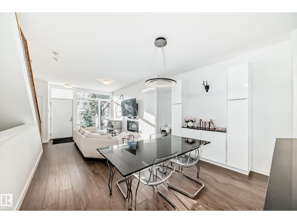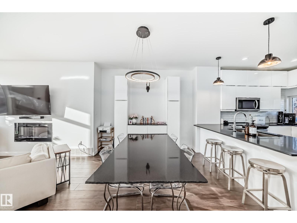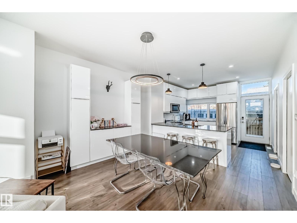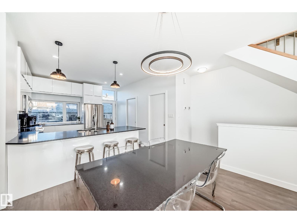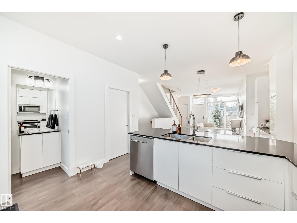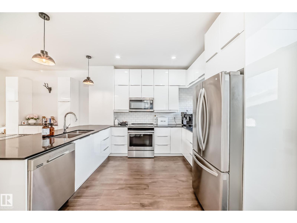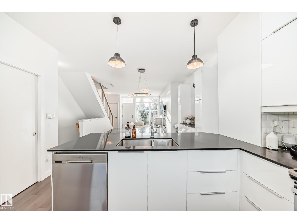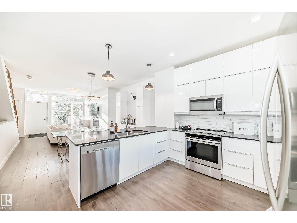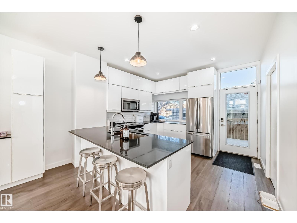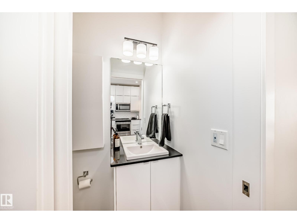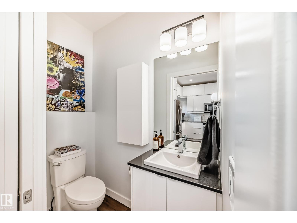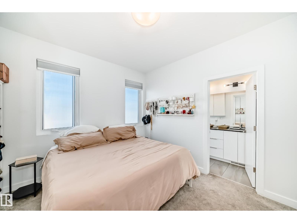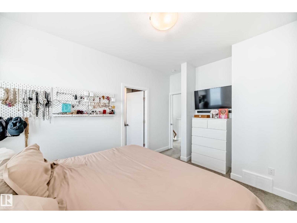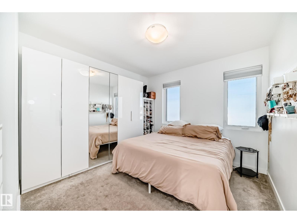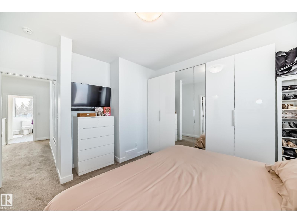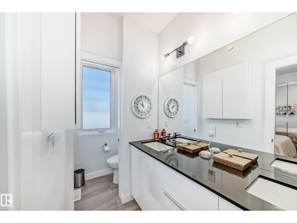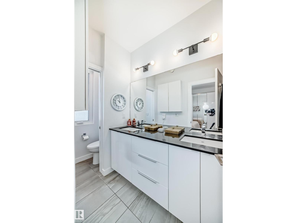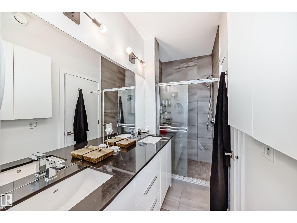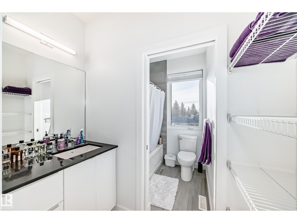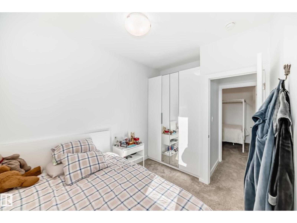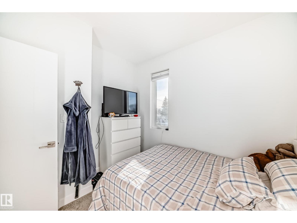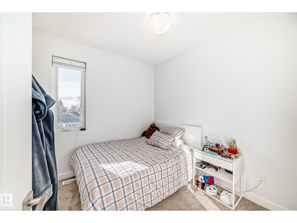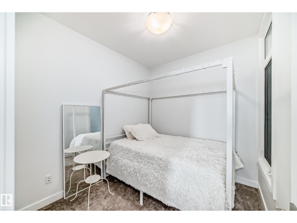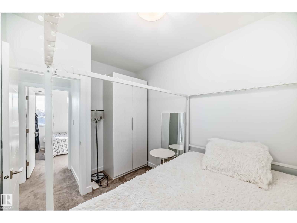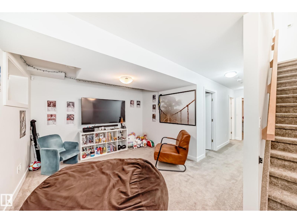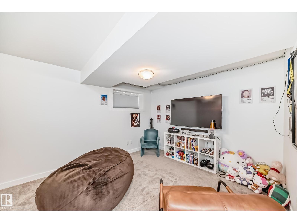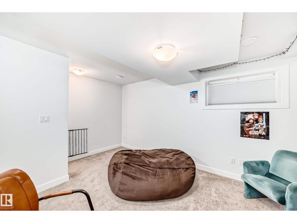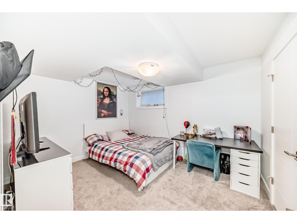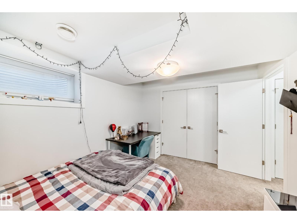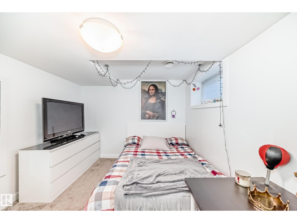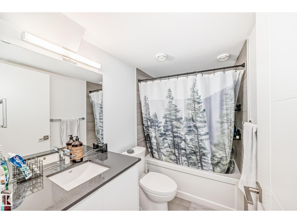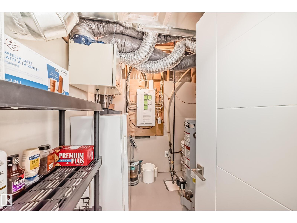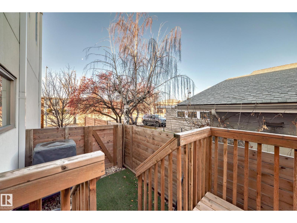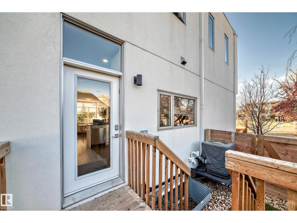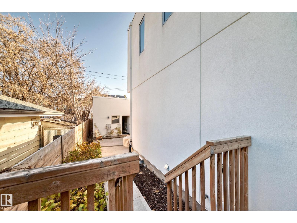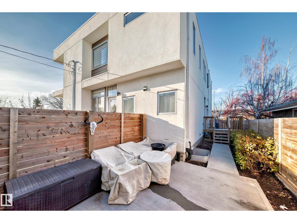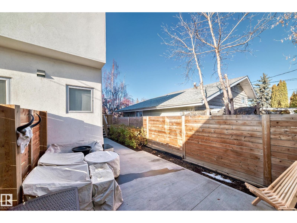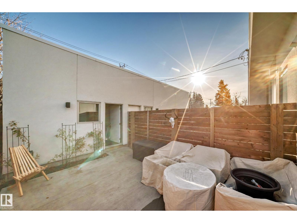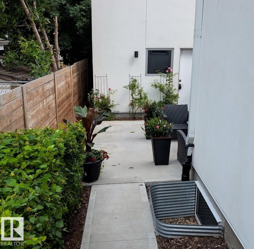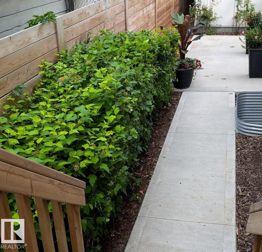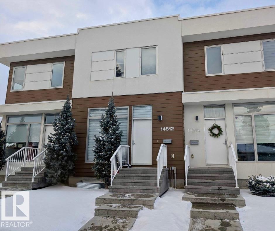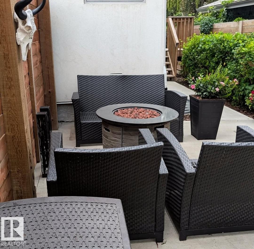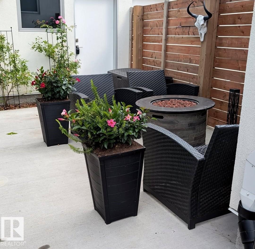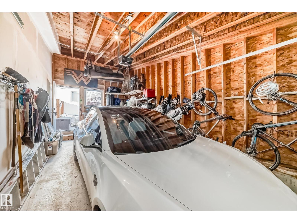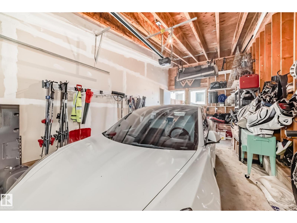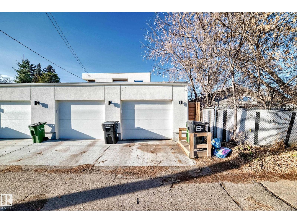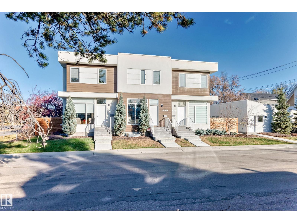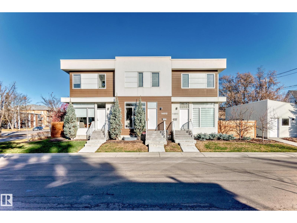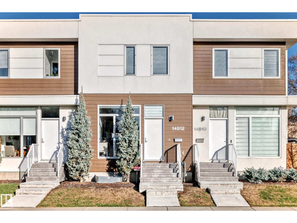14812 98 Av Nw Edmonton, Alberta T5N 0H1
$539,900Maintenance, Insurance, Landscaping, Other, See Remarks
$400 Monthly
Maintenance, Insurance, Landscaping, Other, See Remarks
$400 MonthlyThis Gorgeous Crestwood two-story condo features 4 bedrooms and 3.5 bathrooms, providing ample space for comfortable living. This property was built to exceptional standards, indicating high-quality construction and attention to detail. The fireplace adds warmth and ambiance to the living space during the winter & the a/c maintains a comfortable indoor temperature during hot summer months. Floor-to-ceiling windows provide a stunning aesthetic but also allow plenty of natural light to fill the space, creating a bright and inviting atmosphere. Granite countertops, main floor laundry, dining room built-in cabinets, and stainless steel appliances are just a few of this homes features! The private, professionally landscaped backyard provides a beautiful outdoor environment to enjoy and leads to your single, detached garage. This property offers a spacious and well-designed living space that promotes a high standard of living in Crestwood. (id:63013)
Property Details
| MLS® Number | E4465359 |
| Property Type | Single Family |
| Neigbourhood | Crestwood |
| Amenities Near By | Public Transit, Schools, Shopping |
| Features | Private Setting, No Smoking Home |
Building
| Bathroom Total | 4 |
| Bedrooms Total | 4 |
| Appliances | Dishwasher, Dryer, Garage Door Opener Remote(s), Garage Door Opener, Microwave Range Hood Combo, Refrigerator, Stove, Washer, Window Coverings |
| Basement Development | Finished |
| Basement Type | Full (finished) |
| Constructed Date | 2019 |
| Construction Style Attachment | Attached |
| Fire Protection | Smoke Detectors |
| Half Bath Total | 1 |
| Heating Type | Forced Air |
| Stories Total | 2 |
| Size Interior | 1,146 Ft2 |
| Type | Row / Townhouse |
Parking
| Detached Garage |
Land
| Acreage | No |
| Fence Type | Fence |
| Land Amenities | Public Transit, Schools, Shopping |
Rooms
| Level | Type | Length | Width | Dimensions |
|---|---|---|---|---|
| Basement | Bedroom 4 | 3.1 m | 3.84 m | 3.1 m x 3.84 m |
| Main Level | Living Room | 4.48 m | 3.29 m | 4.48 m x 3.29 m |
| Main Level | Dining Room | 3.27 m | 2.96 m | 3.27 m x 2.96 m |
| Main Level | Kitchen | 3.77 m | 3.63 m | 3.77 m x 3.63 m |
| Main Level | Laundry Room | 0.97 m | 1.83 m | 0.97 m x 1.83 m |
| Upper Level | Primary Bedroom | 3.44 m | 3.45 m | 3.44 m x 3.45 m |
| Upper Level | Bedroom 2 | 3 m | 2.49 m | 3 m x 2.49 m |
| Upper Level | Bedroom 3 | 2.78 m | 2.98 m | 2.78 m x 2.98 m |
https://www.realtor.ca/real-estate/29090335/14812-98-av-nw-edmonton-crestwood

