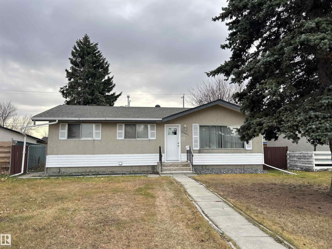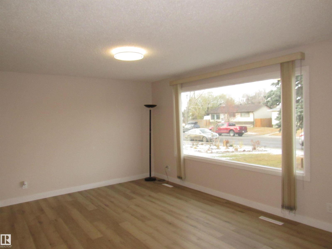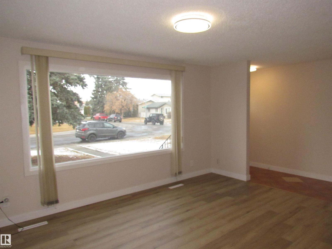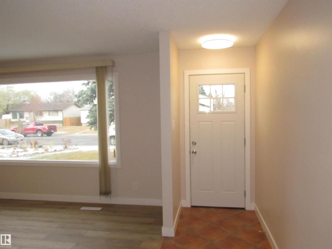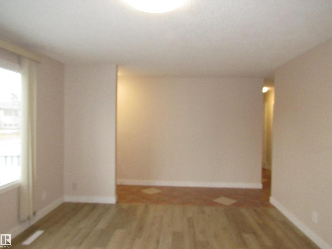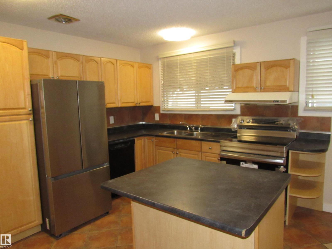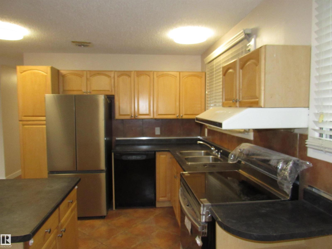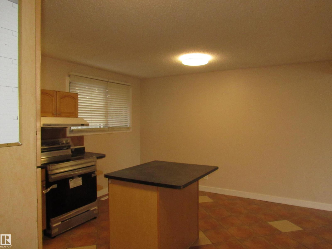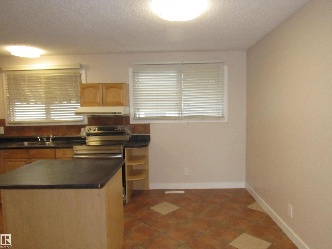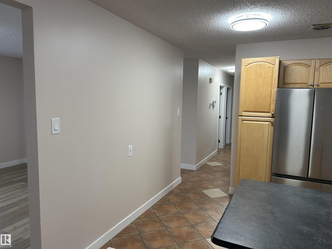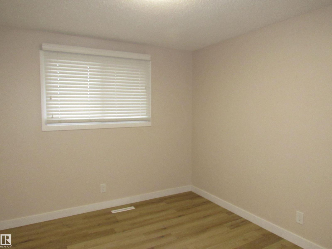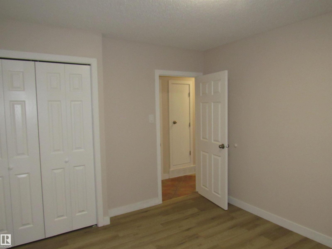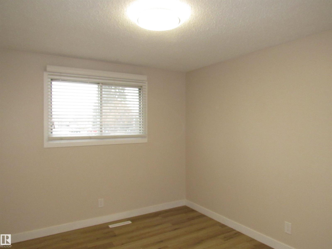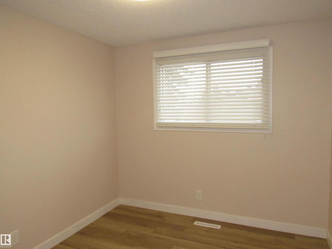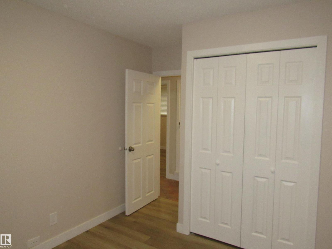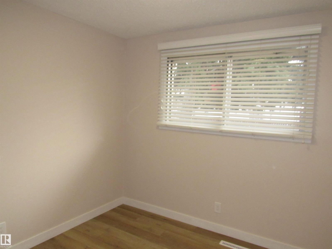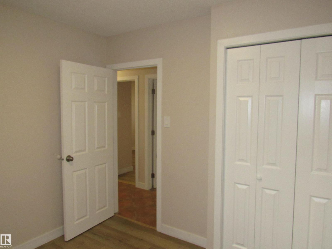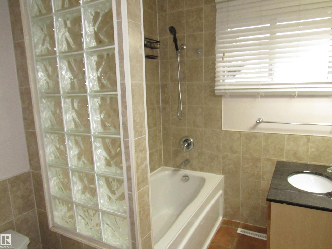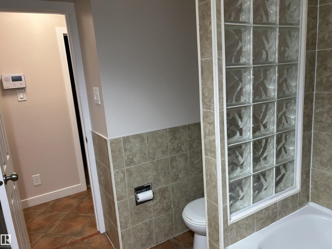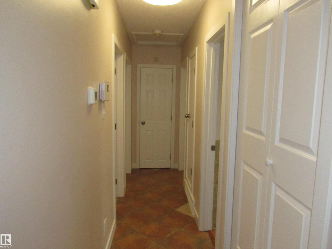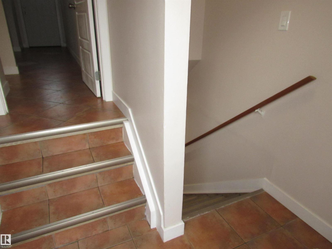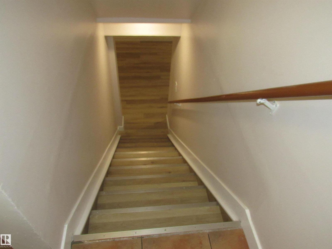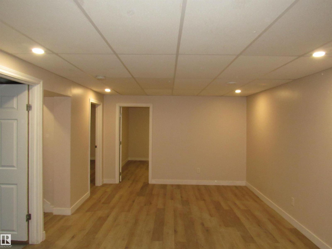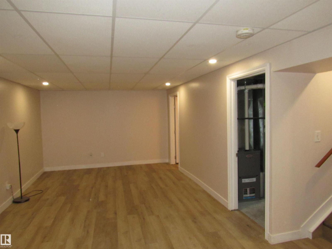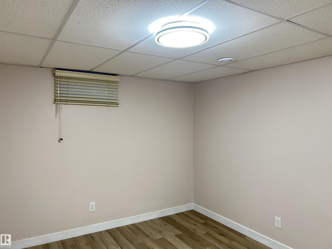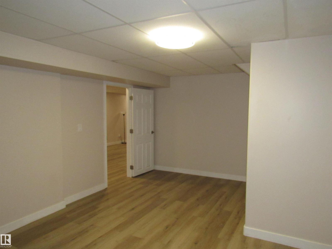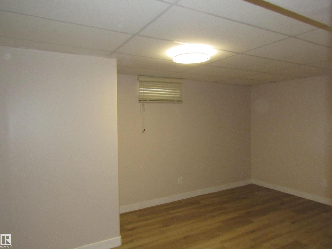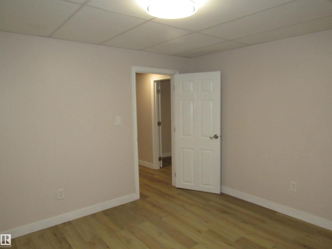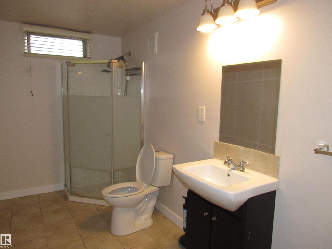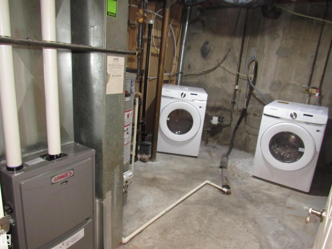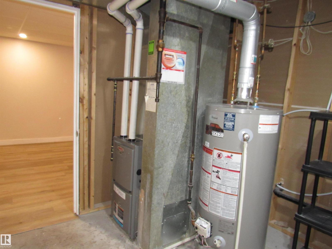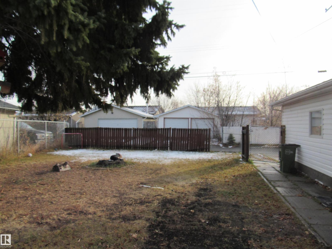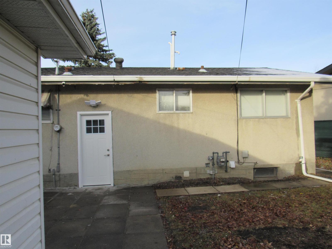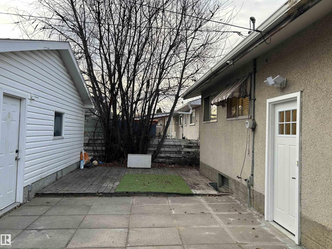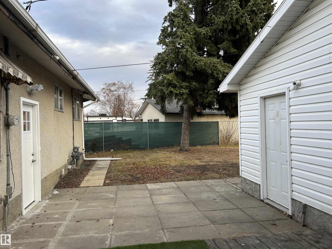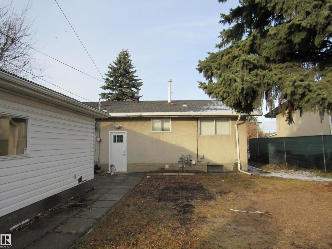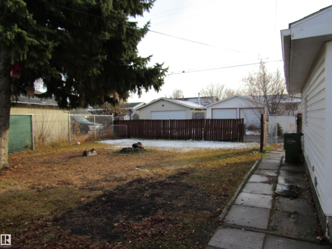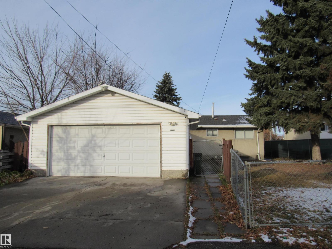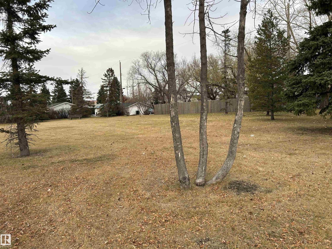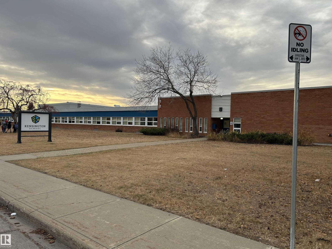3 Bedroom
2 Bathroom
1,037 ft2
Bungalow
Forced Air
$385,000
Extensively renovated 3 bedroom bungalow with fully finished basement located at the community of Kensington. Freshly painted. Newer shingles, Hi efficiency furnace and newer hot water tank. Brand new vinyl plank flooring up and down. New lighting , new exterior and interior doors, closets, new switch plates, and newer blinds. Cozy living room with large window flooded with natural light. Open kitchen with ceramic tiled flooring, maple cabinets, brand new stove & fridge and removable kitchen island. Remodeled main floor bath with ceramic tiled floor, newer bath tub and granite countertop. Basement has separate rear door entrance and fully finished with huge family rooms, 2 dens/office, 3 pcs bath and laundry room with brand new washer and dryer. Fully fenced backyard with concrete block patio and deck. Oversized double garage (21 x 23') with back lane access. Quiet crescent location. Close to schools, bus, shops and easy access to 137 Ave & 127 St. Quick possession. (id:63013)
Property Details
|
MLS® Number
|
E4465308 |
|
Property Type
|
Single Family |
|
Neigbourhood
|
Kensington |
|
Amenities Near By
|
Playground, Public Transit, Schools, Shopping |
|
Features
|
Park/reserve |
|
Parking Space Total
|
3 |
|
Structure
|
Deck, Patio(s) |
Building
|
Bathroom Total
|
2 |
|
Bedrooms Total
|
3 |
|
Appliances
|
Dishwasher, Dryer, Garage Door Opener Remote(s), Garage Door Opener, Hood Fan, Refrigerator, Stove, Washer, Window Coverings |
|
Architectural Style
|
Bungalow |
|
Basement Development
|
Finished |
|
Basement Type
|
Full (finished) |
|
Constructed Date
|
1964 |
|
Construction Style Attachment
|
Detached |
|
Heating Type
|
Forced Air |
|
Stories Total
|
1 |
|
Size Interior
|
1,037 Ft2 |
|
Type
|
House |
Parking
Land
|
Acreage
|
No |
|
Fence Type
|
Fence |
|
Land Amenities
|
Playground, Public Transit, Schools, Shopping |
|
Size Irregular
|
610.79 |
|
Size Total
|
610.79 M2 |
|
Size Total Text
|
610.79 M2 |
Rooms
| Level |
Type |
Length |
Width |
Dimensions |
|
Basement |
Family Room |
3.52 m |
7.69 m |
3.52 m x 7.69 m |
|
Basement |
Den |
3.56 m |
5.68 m |
3.56 m x 5.68 m |
|
Basement |
Laundry Room |
3.75 m |
2.65 m |
3.75 m x 2.65 m |
|
Main Level |
Living Room |
3.71 m |
4.68 m |
3.71 m x 4.68 m |
|
Main Level |
Dining Room |
1.68 m |
3.87 m |
1.68 m x 3.87 m |
|
Main Level |
Kitchen |
3.89 m |
3.15 m |
3.89 m x 3.15 m |
|
Main Level |
Primary Bedroom |
3.74 m |
3.13 m |
3.74 m x 3.13 m |
|
Main Level |
Bedroom 2 |
2.81 m |
3.74 m |
2.81 m x 3.74 m |
|
Main Level |
Bedroom 3 |
2.81 m |
3.01 m |
2.81 m x 3.01 m |
https://www.realtor.ca/real-estate/29088241/11407-134a-av-nw-edmonton-kensington

