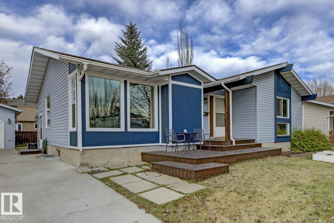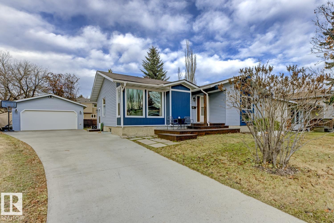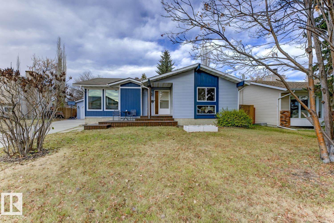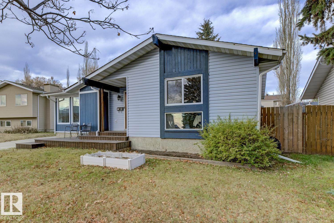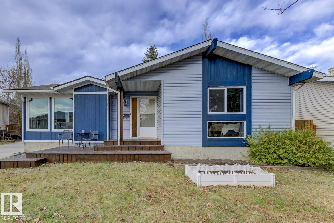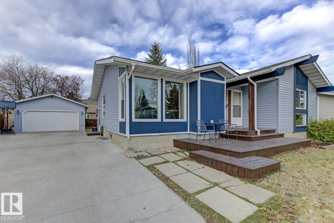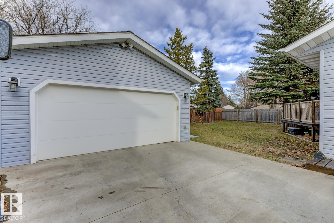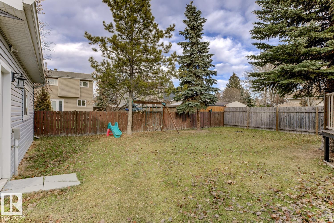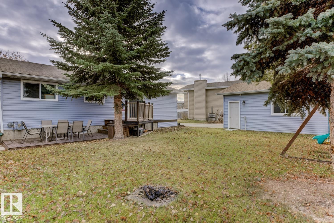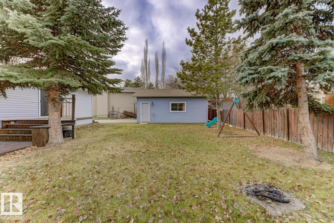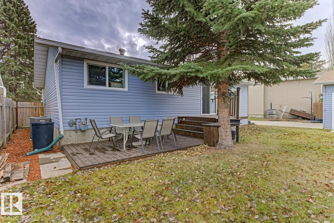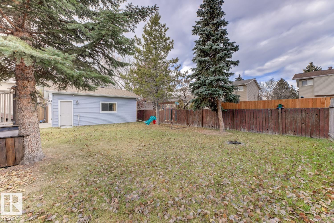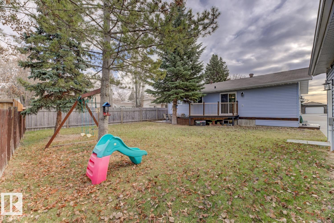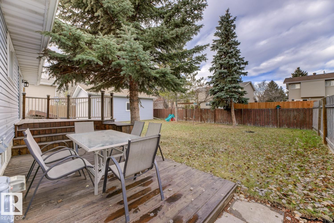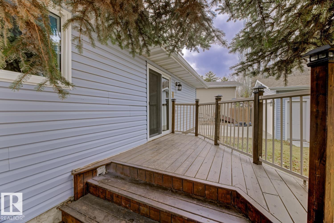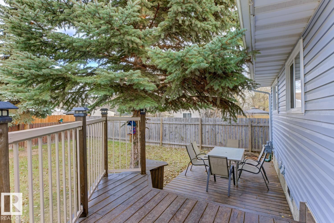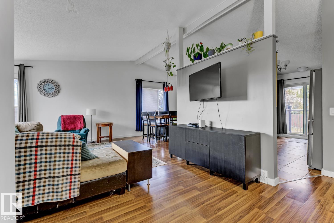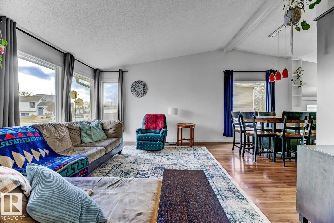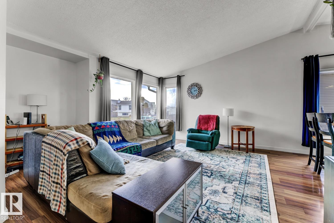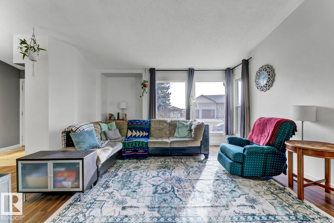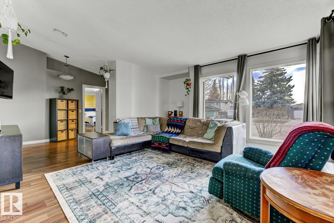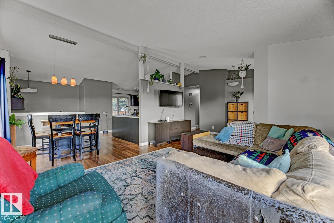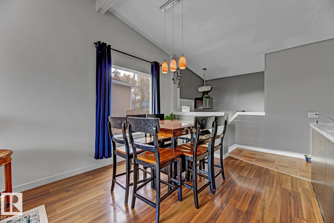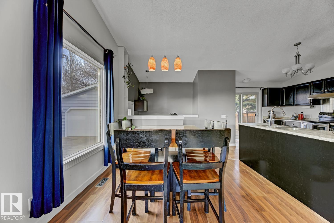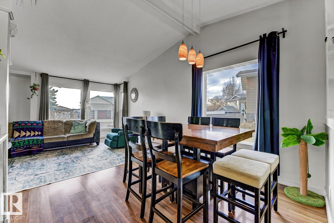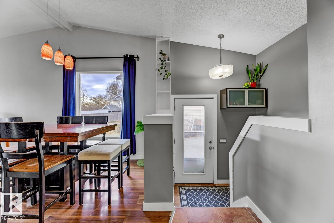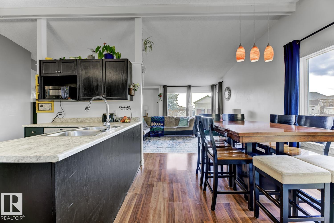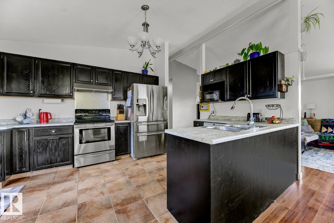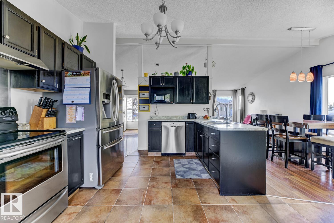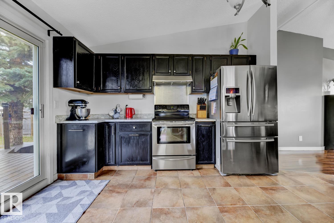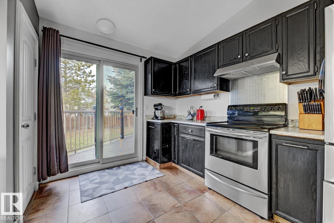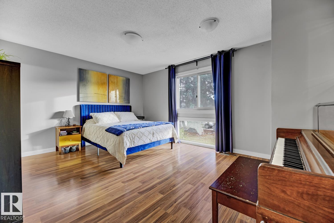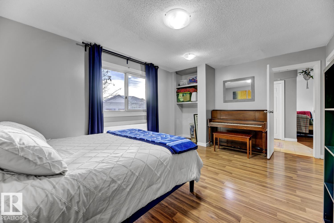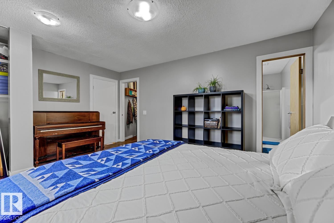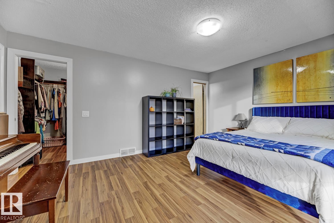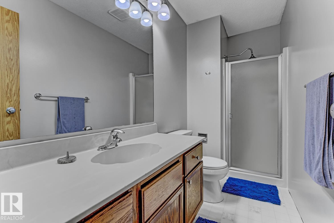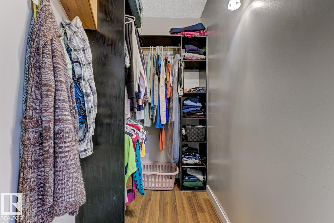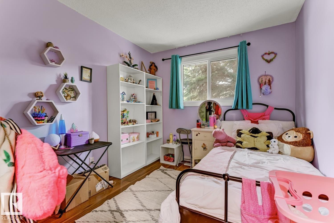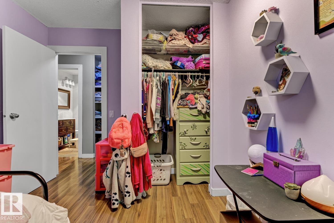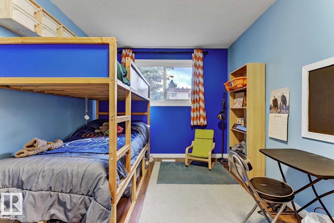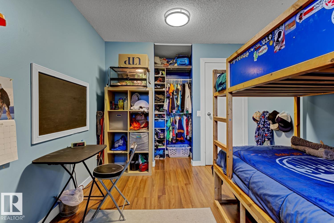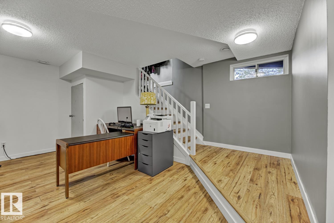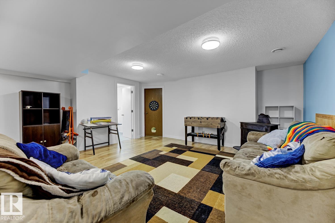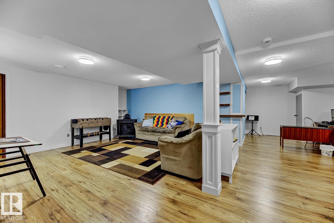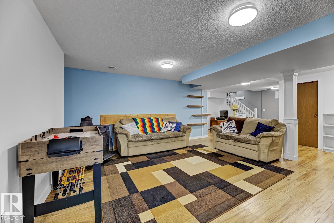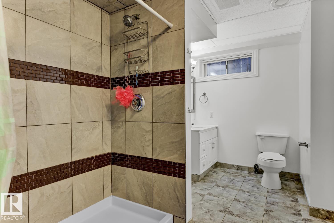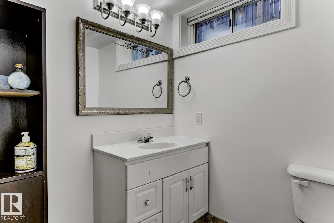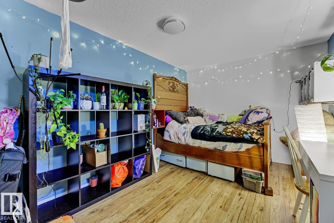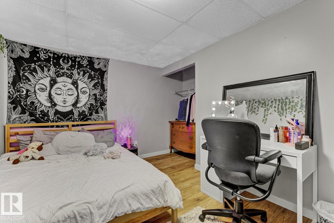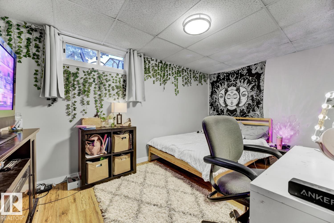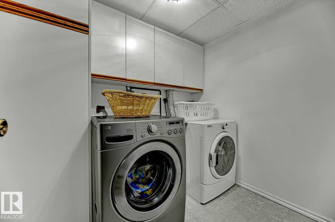5 Bedroom
3 Bathroom
1,358 ft2
Bungalow
Forced Air
$399,900
A Rare Find! A family bungalow that offers 5 Bedrooms, 3 Bathrooms, An oversized Double Car Garage, a spacious yard, a massive driveway that offers loads of parking! Welcome home to 4806 42 Ave that is located on a cul-de-sac perfect for kids to run and play. There is plenty of space for the growing family. There is a spacious dining area, living room on the main floor and a massive rec room in the basement. The location is great as you are near schools, shopping & restaurants. The primary bedroom is spacious with a walk in closet and ensuite. The main floor offers 3 bedrooms in total and the basement has 2 additional bedrooms. The main floor offers a vaulted ceiling over the kitchen, dining and living room; creating a bright and inviting atmosphere. Off the kitchen is a patio perfect to BBQ and hosting company. The driveway is newer and in great shape. There is a high efficiency furnace, on demand hot water & central AC. This is a must see! (id:63013)
Property Details
|
MLS® Number
|
E4465420 |
|
Property Type
|
Single Family |
|
Neigbourhood
|
Beau Meadow |
|
Amenities Near By
|
Schools, Shopping |
|
Features
|
Cul-de-sac, No Back Lane, Closet Organizers, No Smoking Home |
|
Parking Space Total
|
5 |
|
Structure
|
Deck |
Building
|
Bathroom Total
|
3 |
|
Bedrooms Total
|
5 |
|
Amenities
|
Ceiling - 10ft |
|
Appliances
|
Dishwasher, Dryer, Garage Door Opener Remote(s), Garage Door Opener, Hood Fan, Refrigerator, Stove, Washer |
|
Architectural Style
|
Bungalow |
|
Basement Development
|
Finished |
|
Basement Type
|
Full (finished) |
|
Ceiling Type
|
Vaulted |
|
Constructed Date
|
1979 |
|
Construction Style Attachment
|
Detached |
|
Heating Type
|
Forced Air |
|
Stories Total
|
1 |
|
Size Interior
|
1,358 Ft2 |
|
Type
|
House |
Parking
Land
|
Acreage
|
No |
|
Land Amenities
|
Schools, Shopping |
|
Size Irregular
|
576 |
|
Size Total
|
576 M2 |
|
Size Total Text
|
576 M2 |
Rooms
| Level |
Type |
Length |
Width |
Dimensions |
|
Basement |
Bedroom 4 |
2.81 m |
4.21 m |
2.81 m x 4.21 m |
|
Basement |
Bedroom 5 |
3.72 m |
2.79 m |
3.72 m x 2.79 m |
|
Basement |
Laundry Room |
1.96 m |
2.31 m |
1.96 m x 2.31 m |
|
Basement |
Storage |
1.87 m |
0.91 m |
1.87 m x 0.91 m |
|
Basement |
Recreation Room |
7.06 m |
5.33 m |
7.06 m x 5.33 m |
|
Basement |
Storage |
2.64 m |
4.43 m |
2.64 m x 4.43 m |
|
Basement |
Utility Room |
2.74 m |
3.16 m |
2.74 m x 3.16 m |
|
Main Level |
Living Room |
4.97 m |
6.99 m |
4.97 m x 6.99 m |
|
Main Level |
Dining Room |
2.55 m |
3.07 m |
2.55 m x 3.07 m |
|
Main Level |
Kitchen |
4.56 m |
4.7 m |
4.56 m x 4.7 m |
|
Main Level |
Primary Bedroom |
3.79 m |
4.89 m |
3.79 m x 4.89 m |
|
Main Level |
Bedroom 2 |
3.53 m |
2.72 m |
3.53 m x 2.72 m |
|
Main Level |
Bedroom 3 |
3.53 m |
2.83 m |
3.53 m x 2.83 m |
https://www.realtor.ca/real-estate/29093468/4806-42-av-beaumont-beau-meadow

