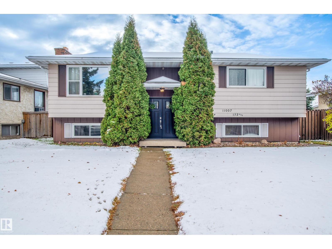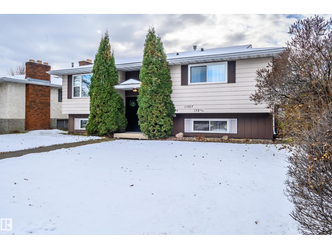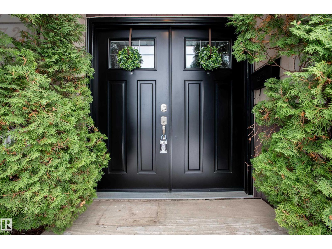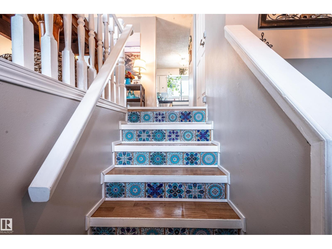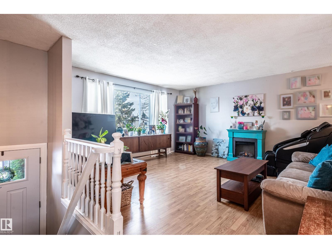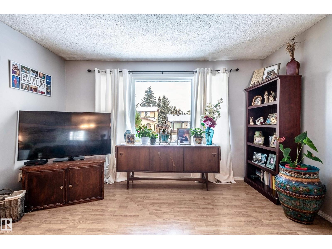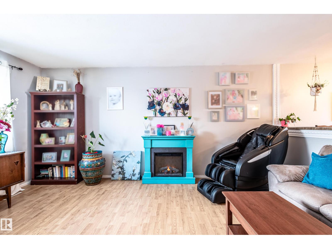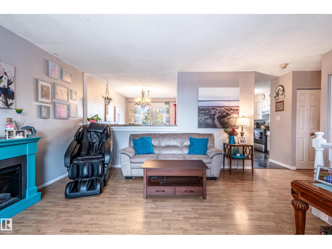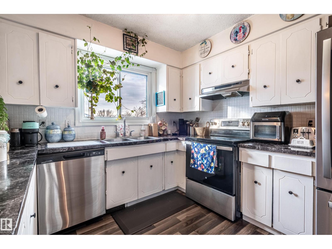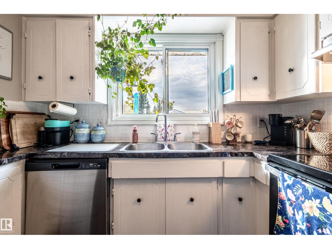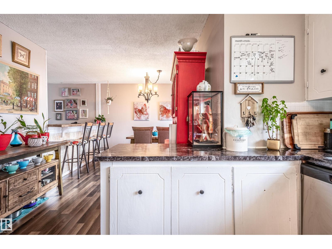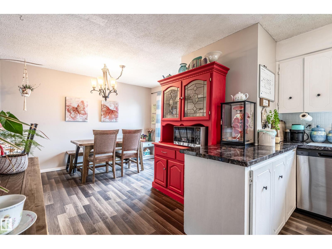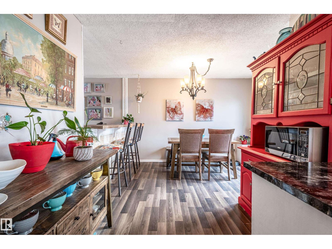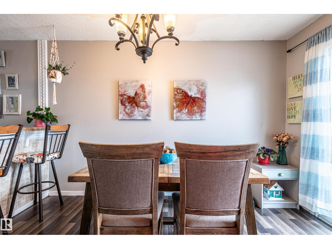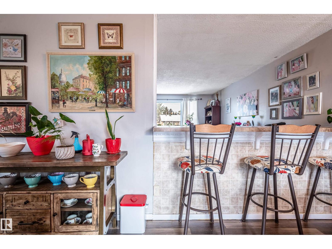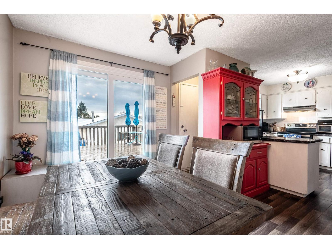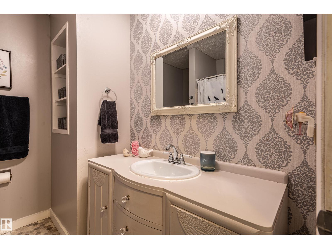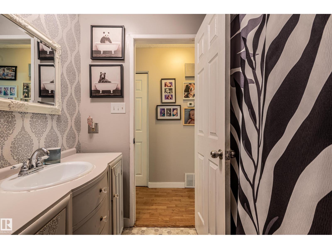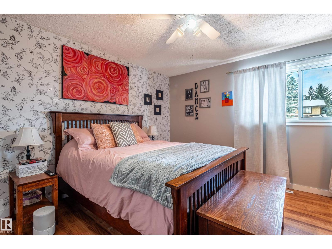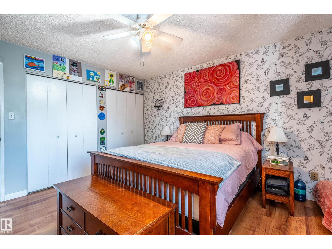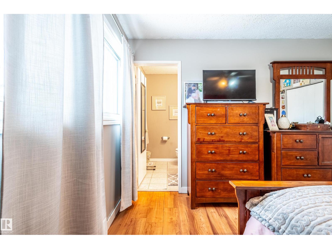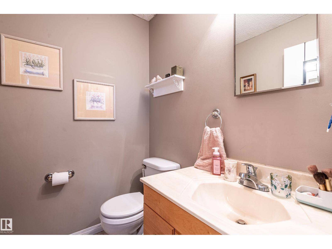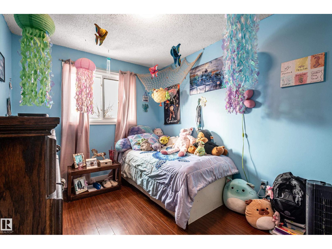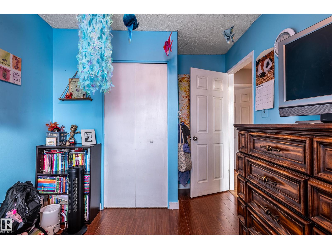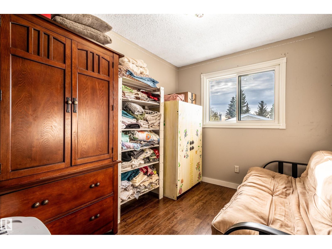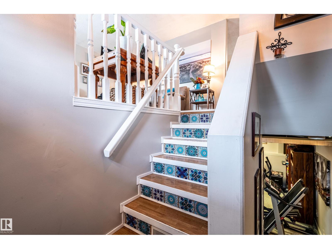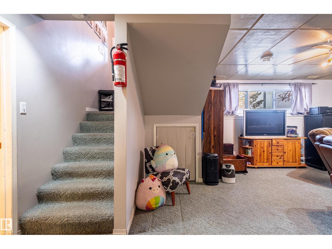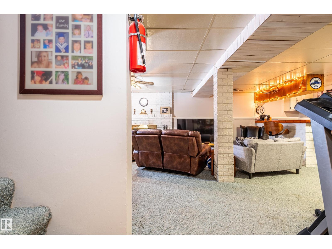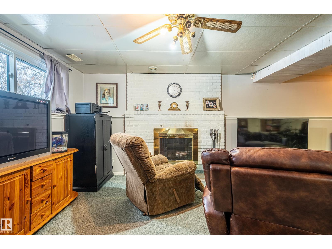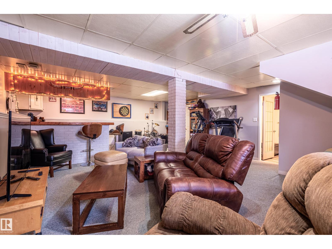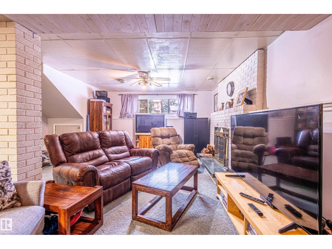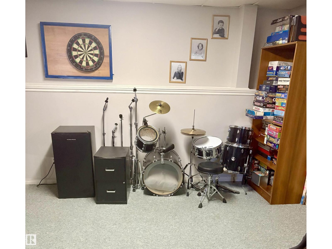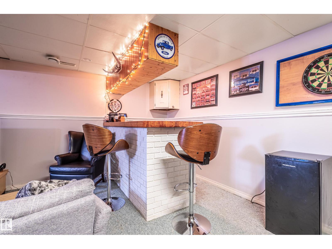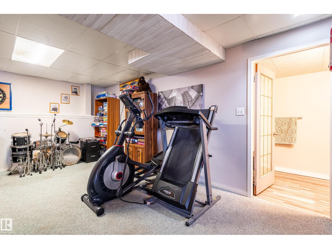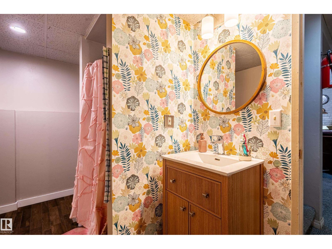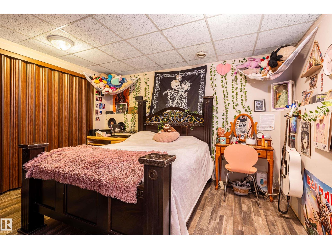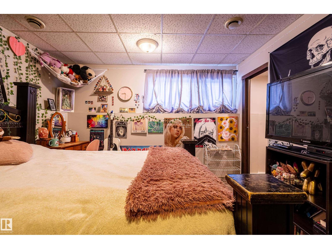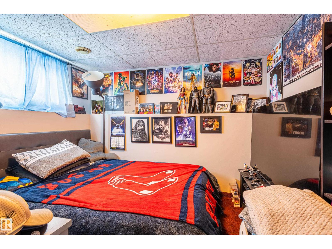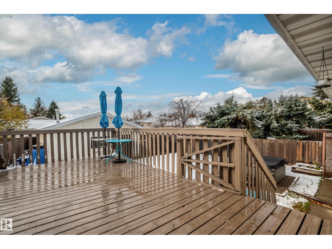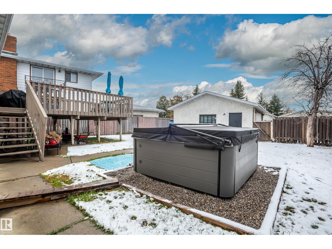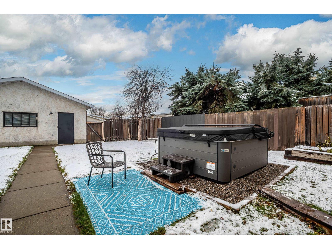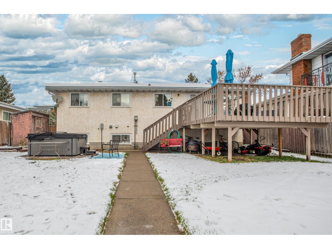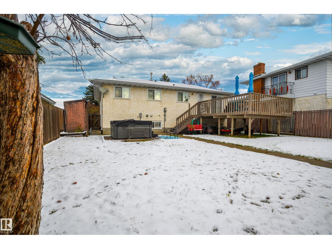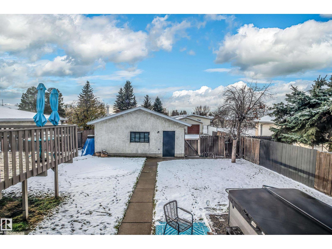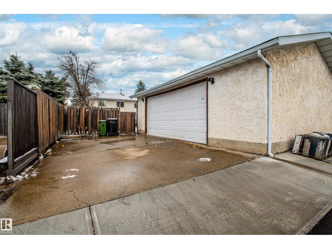4 Bedroom
3 Bathroom
1,238 ft2
Bi-Level
Fireplace
Forced Air
$439,500
Welcome to this charming 1238 sqft bi-level in the heart of family-friendly Baturyn! Bursting with curb appeal, this home features a brand-new double front door & new windows throughout. Step inside to a bright, spacious living room adorned with natural light. The quaint country-style kitchen comes with newer stainless steel appliances. Your dining area includes a breakfast bar overlooking the living room & patio doors leading to a huge deck—perfect for seamless indoor-outdoor living. Upstairs offers 3 bedrooms & a baroque style 4pc bath. The primary suite has dual closets & a private 2pc ensuite. The lower level invites you down to relax in the large family room. It has a cozy wood-burning fireplace & timber-top brick bar. A guest bedroom, 3pc bath, & additional den (currently used as a 5th bedroom) complete this space. Outside, enjoy your lush south facing backyard or do some work in the oversized heated double car garage. Great proximity to parks and schools—ideal for a growing family! (id:63013)
Property Details
|
MLS® Number
|
E4465388 |
|
Property Type
|
Single Family |
|
Neigbourhood
|
Baturyn |
|
Amenities Near By
|
Playground, Public Transit, Schools, Shopping |
|
Features
|
Flat Site, Lane, Closet Organizers |
|
Structure
|
Deck |
Building
|
Bathroom Total
|
3 |
|
Bedrooms Total
|
4 |
|
Amenities
|
Vinyl Windows |
|
Appliances
|
Dishwasher, Dryer, Garage Door Opener Remote(s), Garage Door Opener, Hood Fan, Refrigerator, Stove, Washer |
|
Architectural Style
|
Bi-level |
|
Basement Development
|
Finished |
|
Basement Type
|
Full (finished) |
|
Constructed Date
|
1977 |
|
Construction Style Attachment
|
Detached |
|
Fireplace Fuel
|
Wood |
|
Fireplace Present
|
Yes |
|
Fireplace Type
|
Unknown |
|
Half Bath Total
|
1 |
|
Heating Type
|
Forced Air |
|
Size Interior
|
1,238 Ft2 |
|
Type
|
House |
Parking
|
Detached Garage
|
|
|
Heated Garage
|
|
|
Oversize
|
|
|
R V
|
|
Land
|
Acreage
|
No |
|
Fence Type
|
Fence |
|
Land Amenities
|
Playground, Public Transit, Schools, Shopping |
|
Size Irregular
|
662.61 |
|
Size Total
|
662.61 M2 |
|
Size Total Text
|
662.61 M2 |
Rooms
| Level |
Type |
Length |
Width |
Dimensions |
|
Basement |
Family Room |
7.92 m |
6.22 m |
7.92 m x 6.22 m |
|
Basement |
Den |
2.97 m |
2.63 m |
2.97 m x 2.63 m |
|
Basement |
Bedroom 4 |
3.92 m |
3.57 m |
3.92 m x 3.57 m |
|
Basement |
Laundry Room |
3.93 m |
2.78 m |
3.93 m x 2.78 m |
|
Main Level |
Living Room |
5.07 m |
4.08 m |
5.07 m x 4.08 m |
|
Main Level |
Dining Room |
3.77 m |
2.53 m |
3.77 m x 2.53 m |
|
Main Level |
Kitchen |
3.74 m |
4.08 m |
3.74 m x 4.08 m |
|
Main Level |
Primary Bedroom |
4.07 m |
3.78 m |
4.07 m x 3.78 m |
|
Main Level |
Bedroom 2 |
4.11 m |
2.64 m |
4.11 m x 2.64 m |
|
Main Level |
Bedroom 3 |
3.02 m |
2.53 m |
3.02 m x 2.53 m |
https://www.realtor.ca/real-estate/29091921/11007-172-av-nw-edmonton-baturyn

