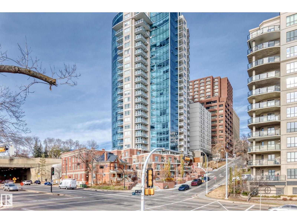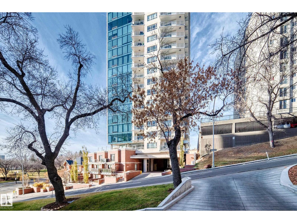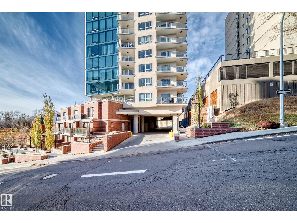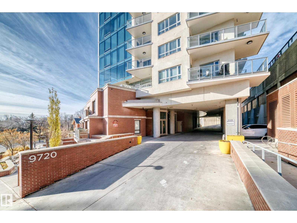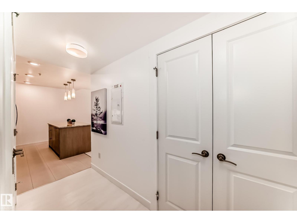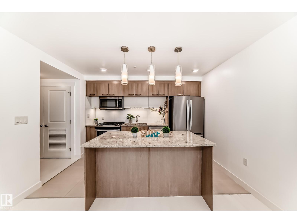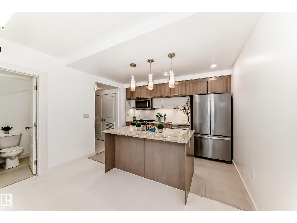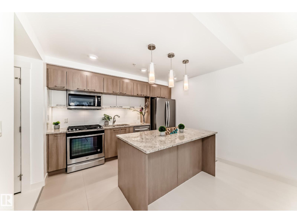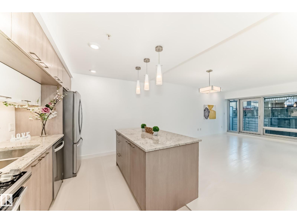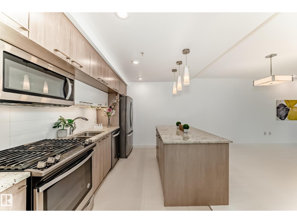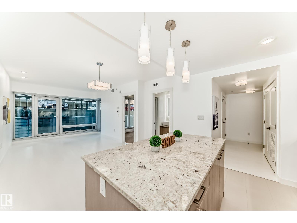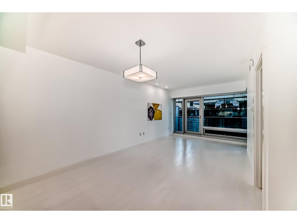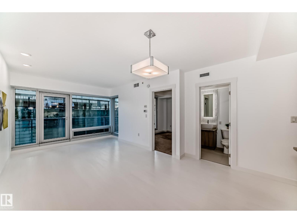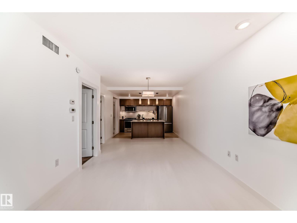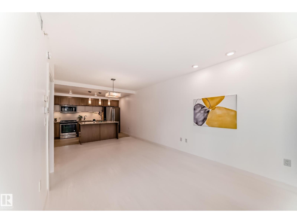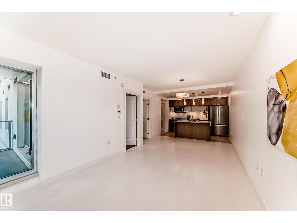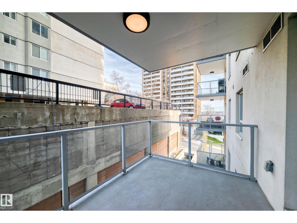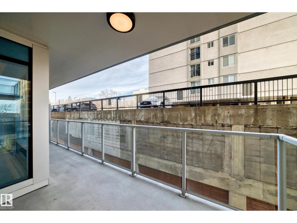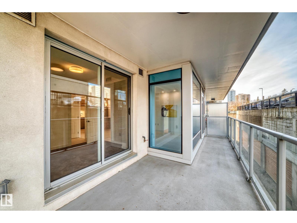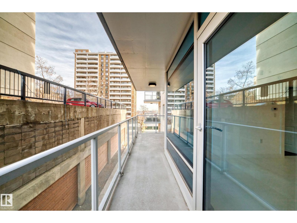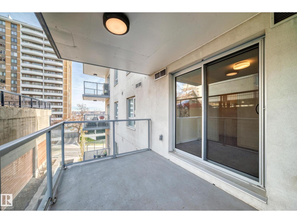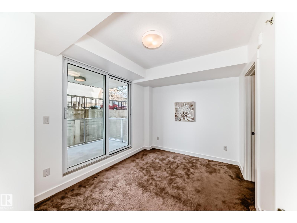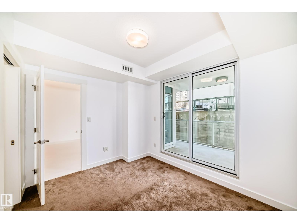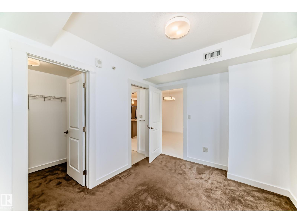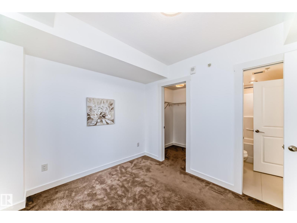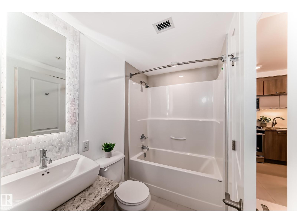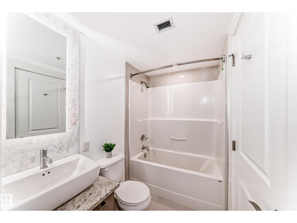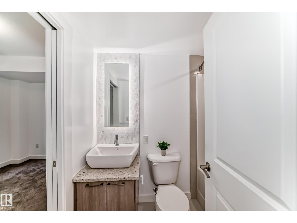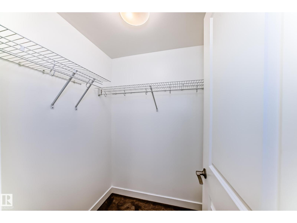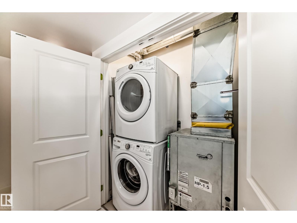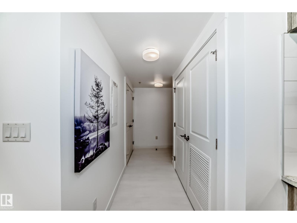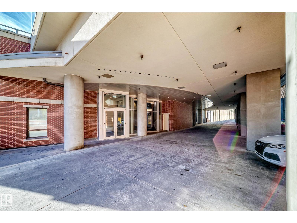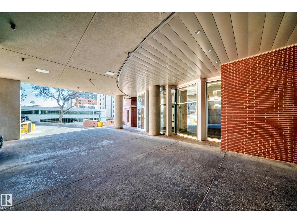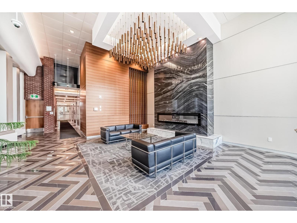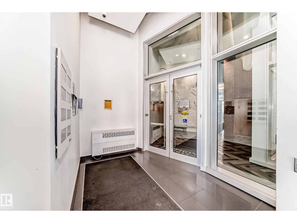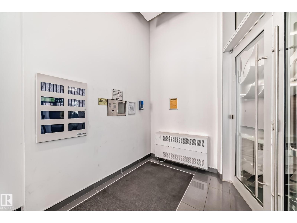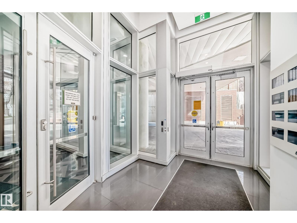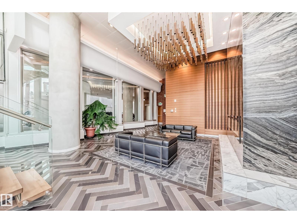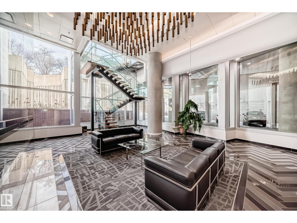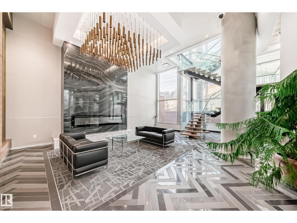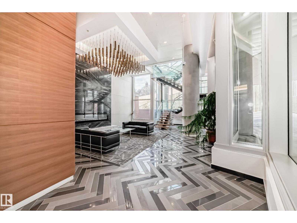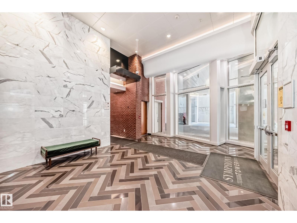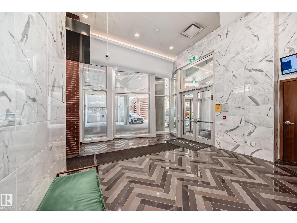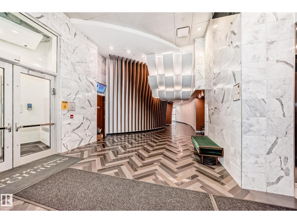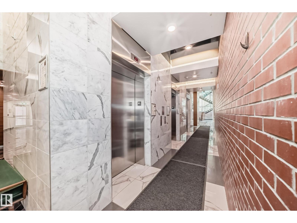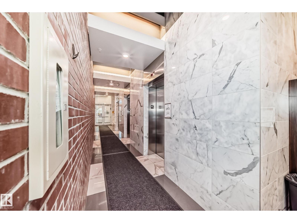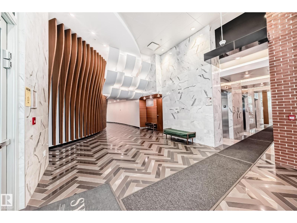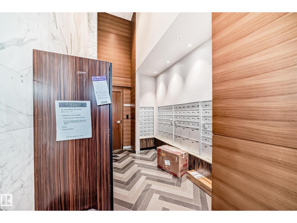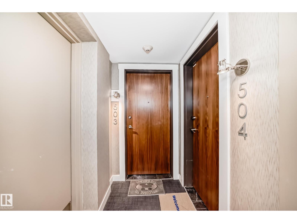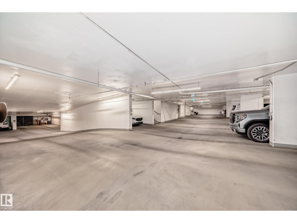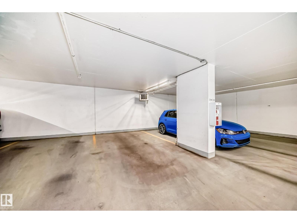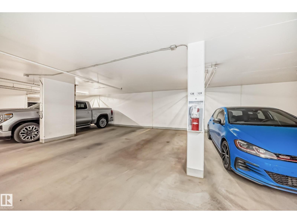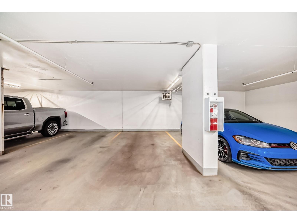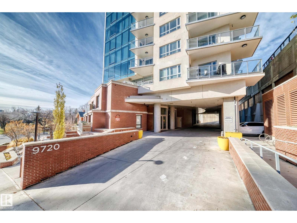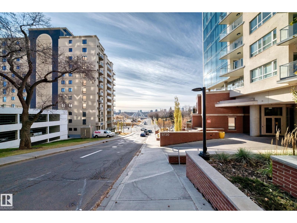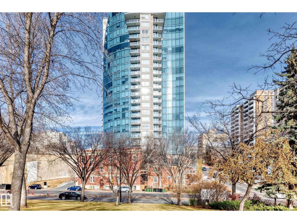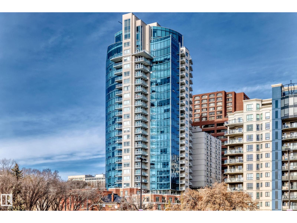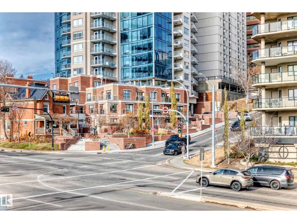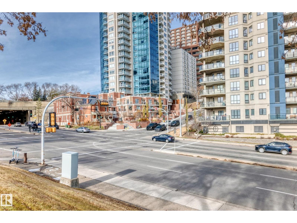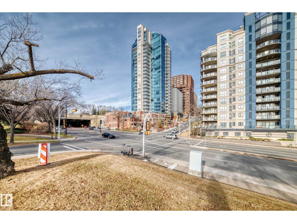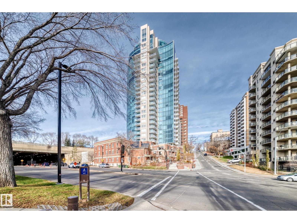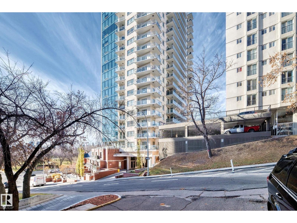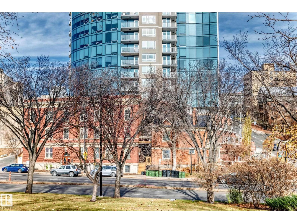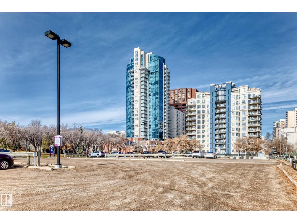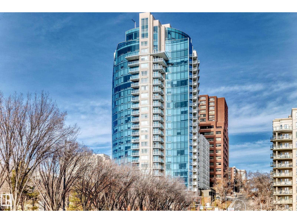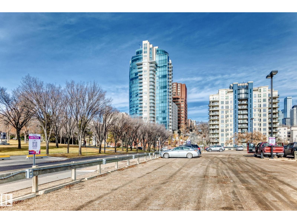#503 9720 106 St Nw Edmonton, Alberta T5K 0K8
$269,000Maintenance, Exterior Maintenance, Heat, Insurance, Common Area Maintenance, Landscaping, Other, See Remarks, Property Management, Water
$386.99 Monthly
Maintenance, Exterior Maintenance, Heat, Insurance, Common Area Maintenance, Landscaping, Other, See Remarks, Property Management, Water
$386.99 MonthlyWelcome to luxury living at Edmonton’s premier high-rise condominium, perfectly situated in the heart of DOWNTOWN! This beautiful unit features 1 bedroom, 1 bathroom, and a large balcony, along with a heated underground parking stall. The open-concept layout offers a bright and spacious living room with a balcony and gorgeous hardwood flooring throughout. The modern kitchen boasts ample cabinetry, stylish backsplash, SS appliances includes gas stove & a large granite centre island. Master bedroom comes with a walk-in closet, and a 4pc ensuite. Enjoy the convenience of in-suite laundry with a white front loaded washer and dryer. Located just minutes from public transportation, LRT, MacEwan University, Ice District, River Valley, parks, restaurants, shops, pubs, cafés, and museums. Quick possession available—just move in and enjoy downtown living at its finest! (id:63013)
Property Details
| MLS® Number | E4465550 |
| Property Type | Single Family |
| Neigbourhood | Downtown (Edmonton) |
| Amenities Near By | Playground, Public Transit, Schools, Shopping |
| Parking Space Total | 1 |
Building
| Bathroom Total | 1 |
| Bedrooms Total | 1 |
| Amenities | Vinyl Windows |
| Appliances | Dishwasher, Dryer, Microwave Range Hood Combo, Refrigerator, Gas Stove(s), Washer |
| Basement Type | None |
| Constructed Date | 2018 |
| Heating Type | Heat Pump |
| Size Interior | 593 Ft2 |
| Type | Apartment |
Parking
| Heated Garage | |
| Underground |
Land
| Acreage | No |
| Land Amenities | Playground, Public Transit, Schools, Shopping |
Rooms
| Level | Type | Length | Width | Dimensions |
|---|---|---|---|---|
| Main Level | Living Room | 4.22 m | 3.25 m | 4.22 m x 3.25 m |
| Main Level | Dining Room | 3.6 m | 1.85 m | 3.6 m x 1.85 m |
| Main Level | Kitchen | 3.61 m | 2.6 m | 3.61 m x 2.6 m |
| Main Level | Primary Bedroom | 3.55 m | 2.74 m | 3.55 m x 2.74 m |
| Main Level | Laundry Room | 1.62 m | 0.75 m | 1.62 m x 0.75 m |
https://www.realtor.ca/real-estate/29098201/503-9720-106-st-nw-edmonton-downtown-edmonton

