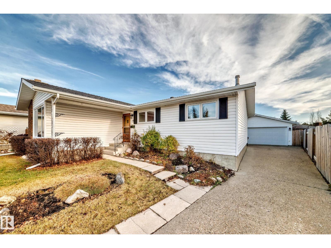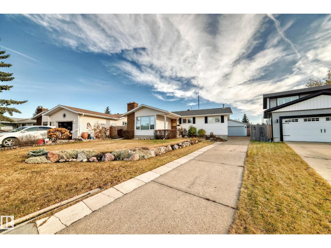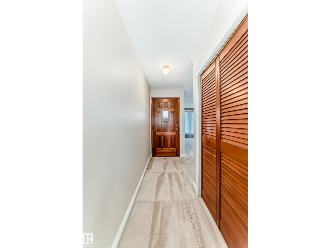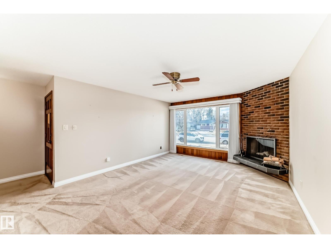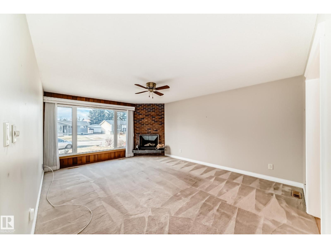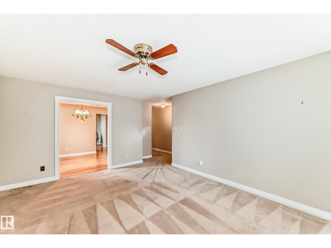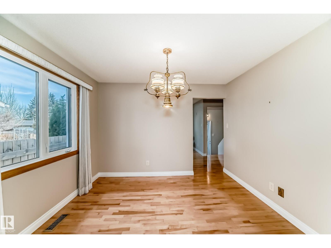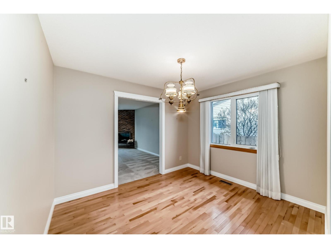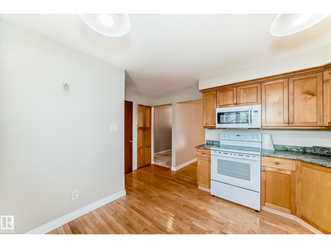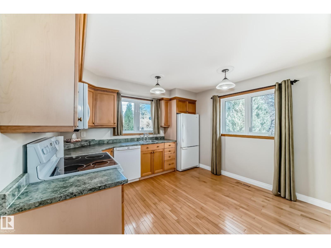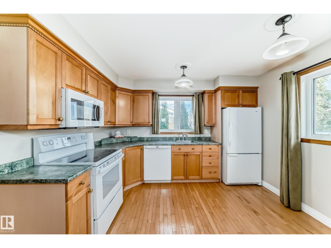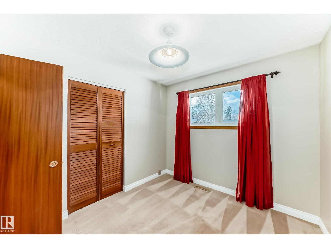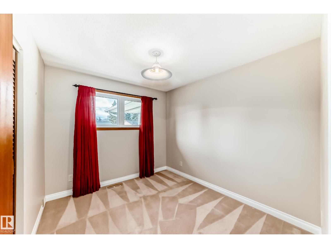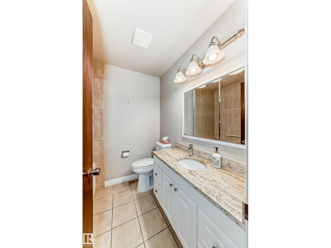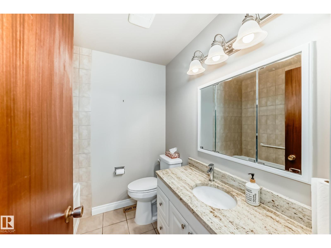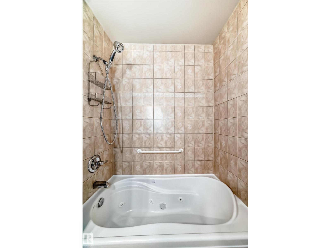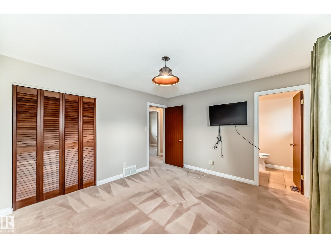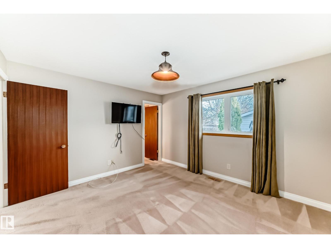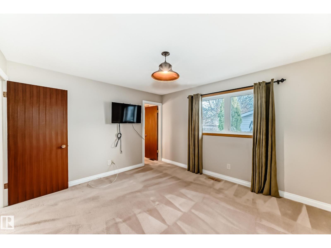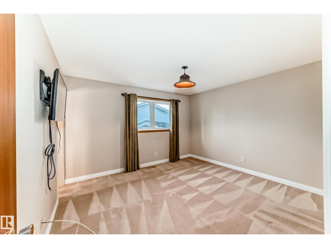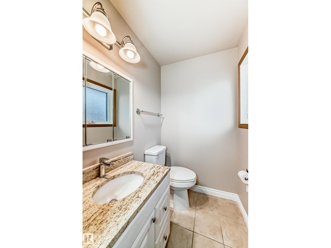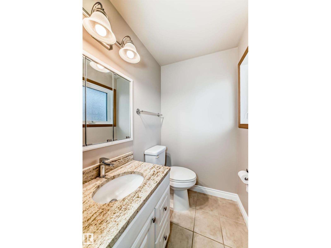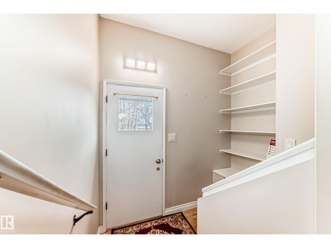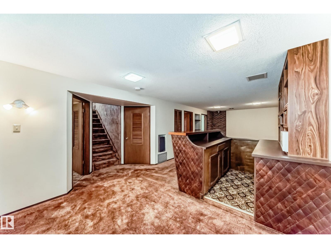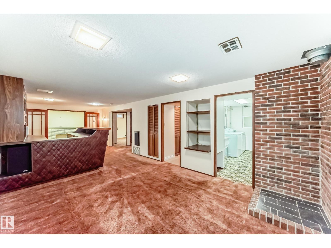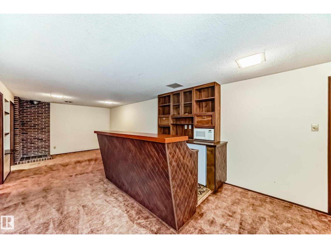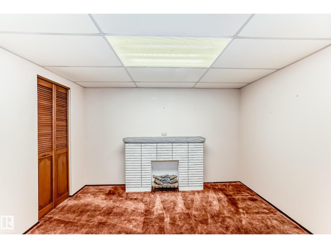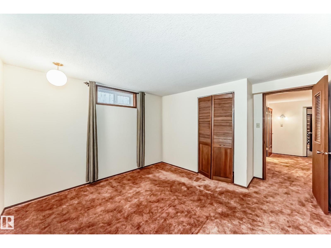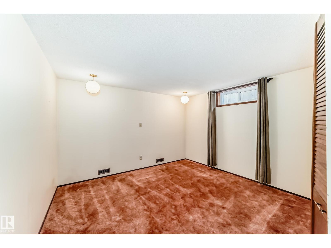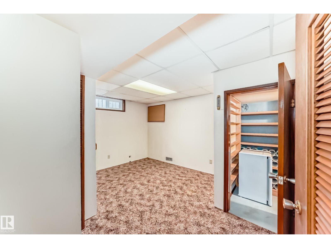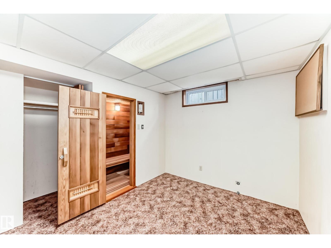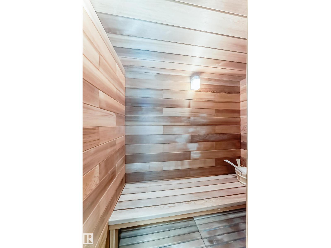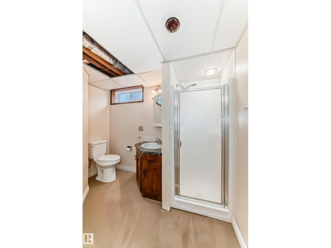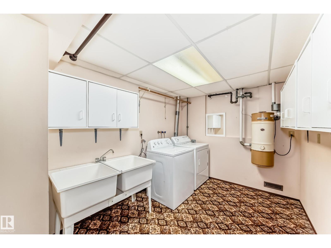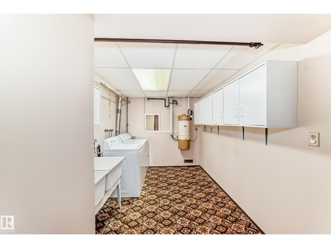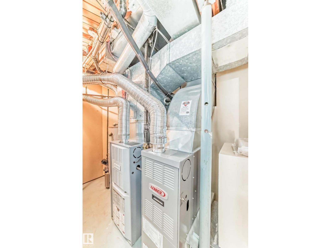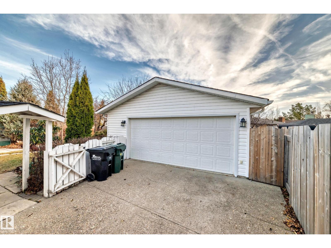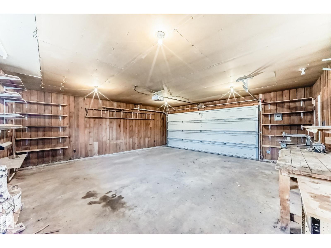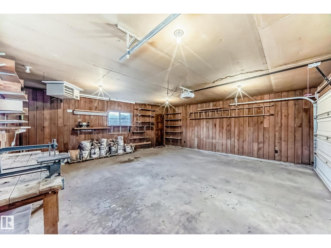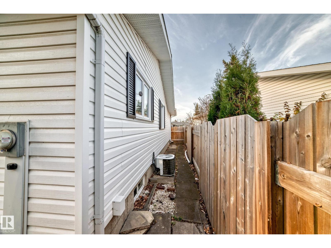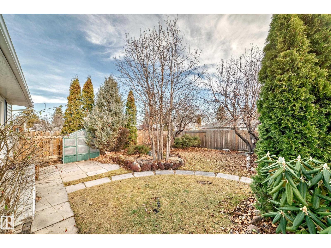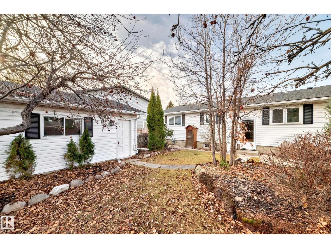3 Bedroom
3 Bathroom
1,222 ft2
Bungalow
Fireplace
Central Air Conditioning
Forced Air
$448,500
Welcome to this inviting 1,200 sq. ft. bungalow nestled on a peaceful cul-de-sac in Maplegrove. This well-maintained home features 3 spacious bedrooms and 1.5 bathrooms, large living room with a wood burning fireplace, formal dining room, & a modern kitchen on the main floor, plus a fully finished basement offering a 4-piece bath, three additional rooms, a bar area with fridge and speakers, recreation room, cold room, and even a sauna for ultimate relaxation. 2 furnaces and central air. Outside, enjoy a beautifully landscaped yard with private patio,cherry, apple, and Goji berry trees, perfect for gardening or entertaining. The property also boasts a heated, insulated, oversized double detached garage—ideal for hobbyists or extra storage. Located close to parks, schools, and amenities, this property offers a wonderful opportunity to live in a quiet, established neighborhood with plenty of character. (id:63013)
Open House
This property has open houses!
Starts at:
2:00 pm
Ends at:
4:00 pm
Property Details
|
MLS® Number
|
E4465436 |
|
Property Type
|
Single Family |
|
Neigbourhood
|
Maplewood (Sherwood Park) |
|
Amenities Near By
|
Airport, Golf Course, Playground, Public Transit, Schools, Shopping |
|
Community Features
|
Public Swimming Pool |
|
Features
|
Cul-de-sac |
|
Parking Space Total
|
4 |
|
Structure
|
Greenhouse, Patio(s) |
Building
|
Bathroom Total
|
3 |
|
Bedrooms Total
|
3 |
|
Appliances
|
Dishwasher, Dryer, Garage Door Opener Remote(s), Garage Door Opener, Microwave Range Hood Combo, Microwave, Refrigerator, Stove, Central Vacuum, Washer, Window Coverings, Wine Fridge |
|
Architectural Style
|
Bungalow |
|
Basement Development
|
Finished |
|
Basement Type
|
Full (finished) |
|
Constructed Date
|
1972 |
|
Construction Style Attachment
|
Detached |
|
Cooling Type
|
Central Air Conditioning |
|
Fireplace Fuel
|
Wood |
|
Fireplace Present
|
Yes |
|
Fireplace Type
|
Unknown |
|
Half Bath Total
|
1 |
|
Heating Type
|
Forced Air |
|
Stories Total
|
1 |
|
Size Interior
|
1,222 Ft2 |
|
Type
|
House |
Parking
|
Detached Garage
|
|
|
Heated Garage
|
|
|
Oversize
|
|
Land
|
Acreage
|
No |
|
Land Amenities
|
Airport, Golf Course, Playground, Public Transit, Schools, Shopping |
|
Size Irregular
|
570 |
|
Size Total
|
570 M2 |
|
Size Total Text
|
570 M2 |
Rooms
| Level |
Type |
Length |
Width |
Dimensions |
|
Lower Level |
Cold Room |
1.3 m |
2.45 m |
1.3 m x 2.45 m |
|
Lower Level |
Laundry Room |
3.77 m |
2.49 m |
3.77 m x 2.49 m |
|
Lower Level |
Recreation Room |
3.44 m |
8.72 m |
3.44 m x 8.72 m |
|
Lower Level |
Other |
3.74 m |
4.19 m |
3.74 m x 4.19 m |
|
Lower Level |
Other |
4.07 m |
3.62 m |
4.07 m x 3.62 m |
|
Main Level |
Living Room |
5.3 m |
4.04 m |
5.3 m x 4.04 m |
|
Main Level |
Dining Room |
2.85 m |
3.35 m |
2.85 m x 3.35 m |
|
Main Level |
Kitchen |
3.51 m |
3.35 m |
3.51 m x 3.35 m |
|
Main Level |
Primary Bedroom |
3.51 m |
3.86 m |
3.51 m x 3.86 m |
|
Main Level |
Bedroom 2 |
3.01 m |
2.7 m |
3.01 m x 2.7 m |
|
Main Level |
Bedroom 3 |
4.05 m |
2.7 m |
4.05 m x 2.7 m |
https://www.realtor.ca/real-estate/29094569/13-rosewood-pl-sherwood-park-maplewood-sherwood-park

