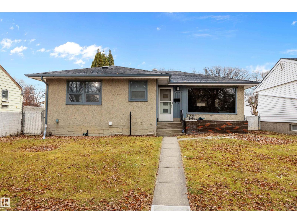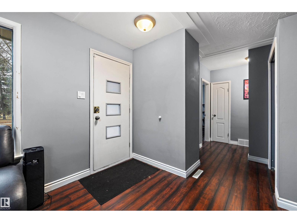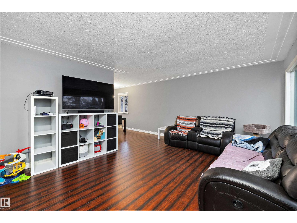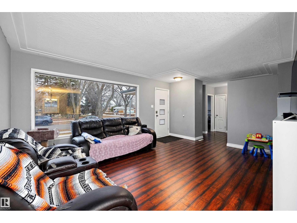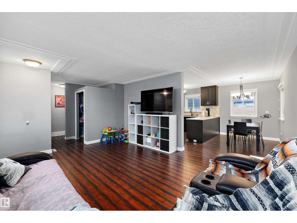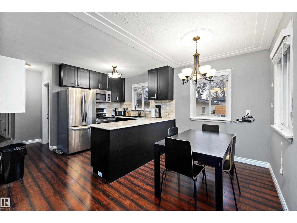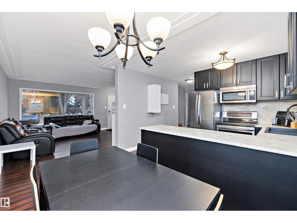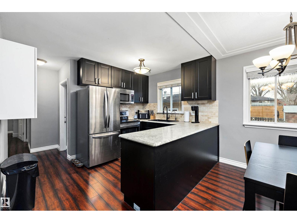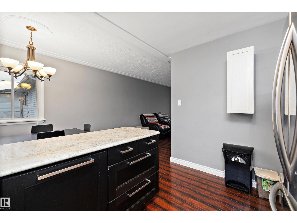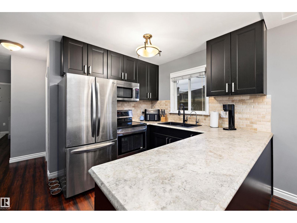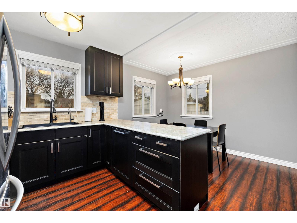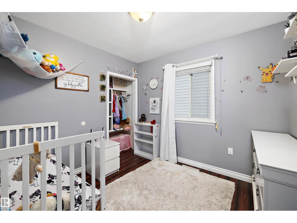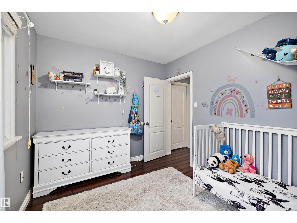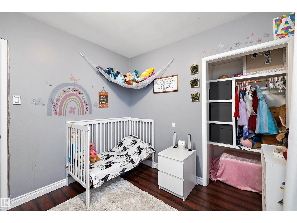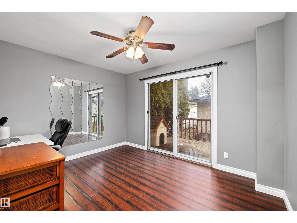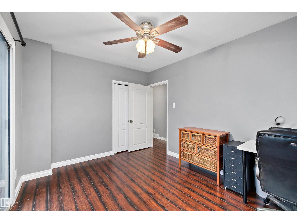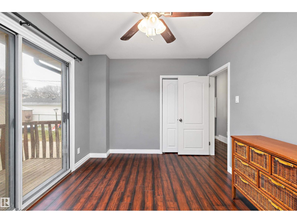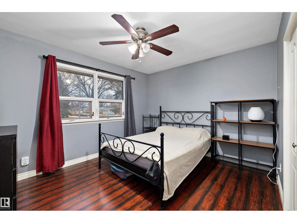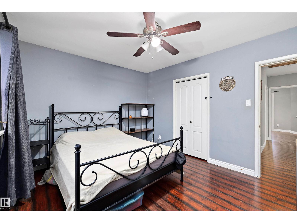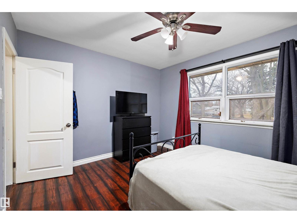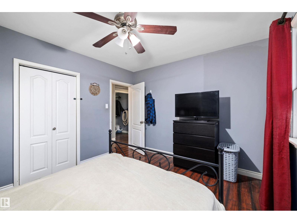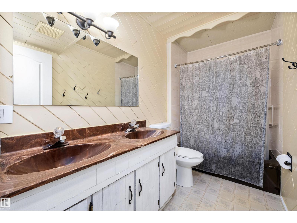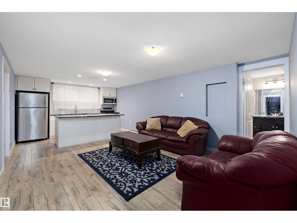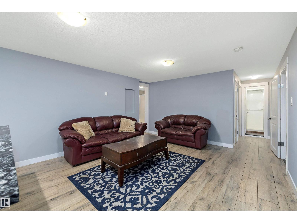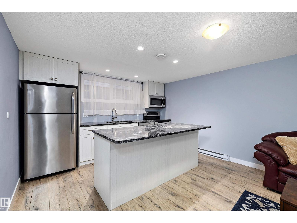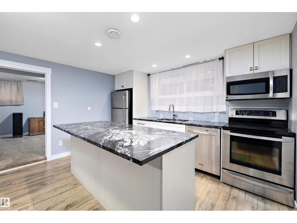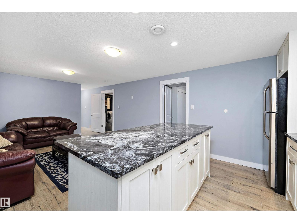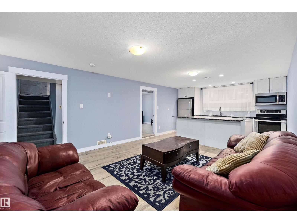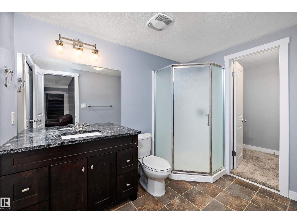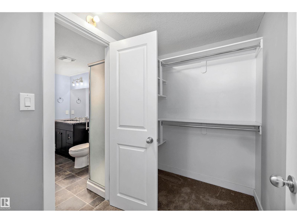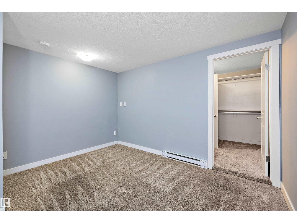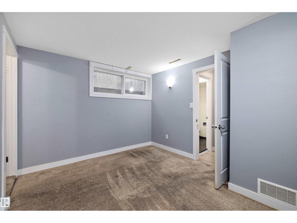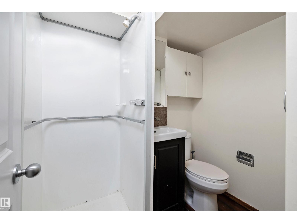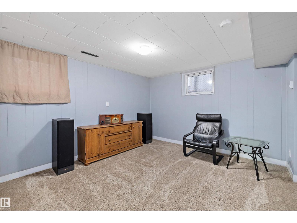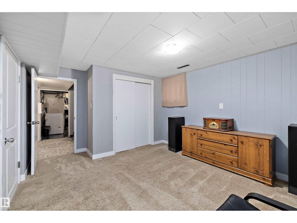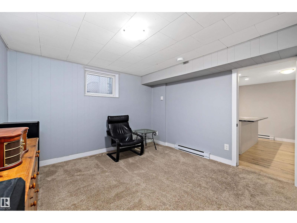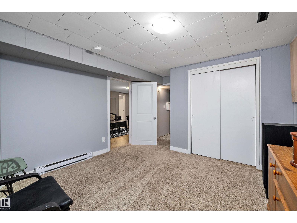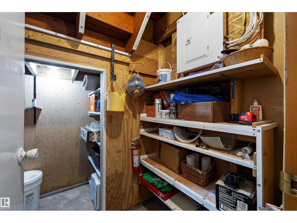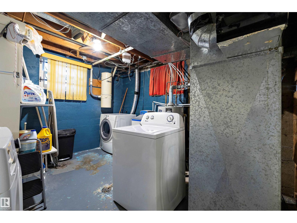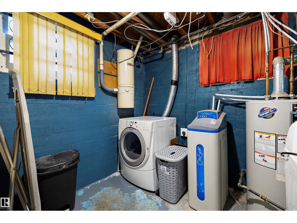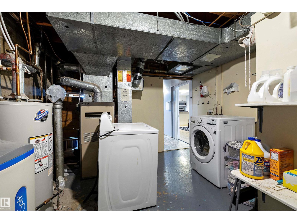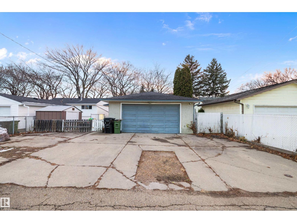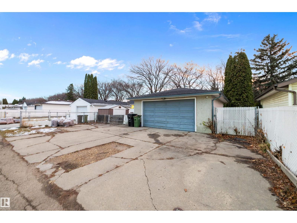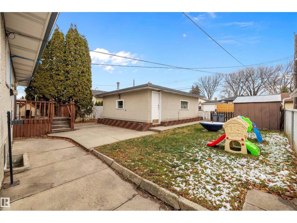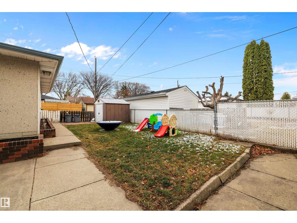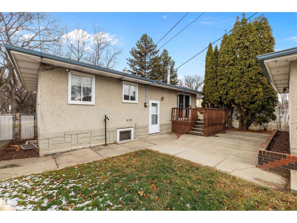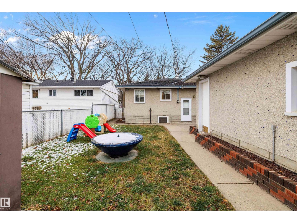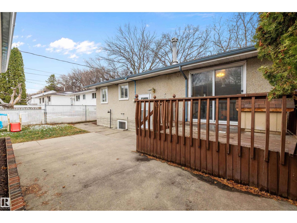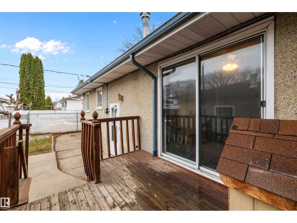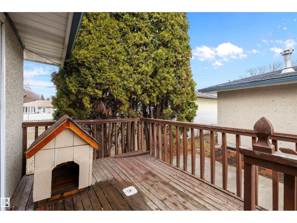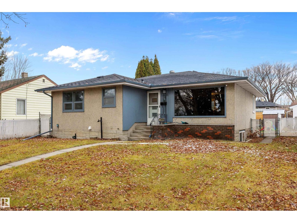5 Bedroom
3 Bathroom
1,093 ft2
Bungalow
Baseboard Heaters, Forced Air
$378,609
Welcome to this 5 bedroom, 2+1 Full bathroom Bungalow located in the quiet community of Newton. Property features include a classic open floor plan, L shaped living and dining area, spacious kitchen with newer cabinets, stainless steel appliances, granite sink, dishwasher, countertops & backsplash. Good sized bedrooms and 5pc bathroom complete the main floor. Fully finished basement non conforming suite offers big rec room with 2nd kitchen, 2 Full bedrooms, 4pc and another 3 pc bathroom. Central vac, insulated roof, newer flooring, baseboards, lighting, handles, faucets, paint, toilets, window coverings, newer sewer line and upgraded electrical Located on a large TREED LOT FACING THE PARK, this property also comes with an HEATED DOUBLE GARAGE & RV PARKING! Close to schools, shopping, Public transportation, This is a perfect place to call home and start building equity. (id:63013)
Open House
This property has open houses!
Starts at:
12:00 pm
Ends at:
4:00 pm
Property Details
|
MLS® Number
|
E4465571 |
|
Property Type
|
Single Family |
|
Neigbourhood
|
Newton |
|
Features
|
See Remarks |
Building
|
Bathroom Total
|
3 |
|
Bedrooms Total
|
5 |
|
Appliances
|
Dryer, Fan, Garburator, Storage Shed, Central Vacuum, Washer, Water Softener, Refrigerator, Two Stoves, Dishwasher |
|
Architectural Style
|
Bungalow |
|
Basement Development
|
Finished |
|
Basement Type
|
Full (finished) |
|
Constructed Date
|
1957 |
|
Construction Style Attachment
|
Detached |
|
Heating Type
|
Baseboard Heaters, Forced Air |
|
Stories Total
|
1 |
|
Size Interior
|
1,093 Ft2 |
|
Type
|
House |
Parking
Land
|
Acreage
|
No |
|
Size Irregular
|
514.54 |
|
Size Total
|
514.54 M2 |
|
Size Total Text
|
514.54 M2 |
Rooms
| Level |
Type |
Length |
Width |
Dimensions |
|
Basement |
Bedroom 4 |
3.39 m |
4.2 m |
3.39 m x 4.2 m |
|
Basement |
Bedroom 5 |
3.04 m |
3.58 m |
3.04 m x 3.58 m |
|
Basement |
Second Kitchen |
3.86 m |
2.45 m |
3.86 m x 2.45 m |
|
Basement |
Laundry Room |
3.67 m |
3.38 m |
3.67 m x 3.38 m |
|
Main Level |
Living Room |
4.03 m |
5.2 m |
4.03 m x 5.2 m |
|
Main Level |
Dining Room |
3.49 m |
2.11 m |
3.49 m x 2.11 m |
|
Main Level |
Kitchen |
3.47 m |
2.66 m |
3.47 m x 2.66 m |
|
Main Level |
Primary Bedroom |
3.24 m |
3.83 m |
3.24 m x 3.83 m |
|
Main Level |
Bedroom 2 |
2.93 m |
2.7 m |
2.93 m x 2.7 m |
|
Main Level |
Bedroom 3 |
2.94 m |
3.78 m |
2.94 m x 3.78 m |
https://www.realtor.ca/real-estate/29098900/12039-52-st-nw-edmonton-newton

