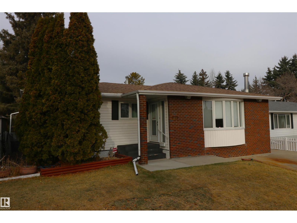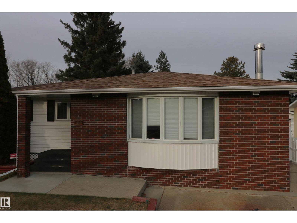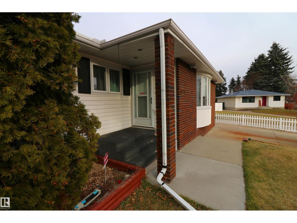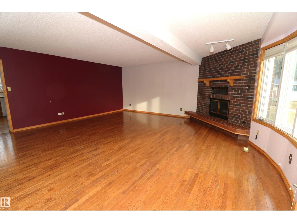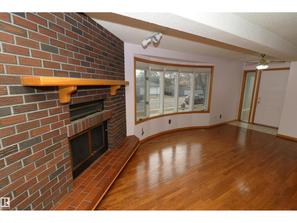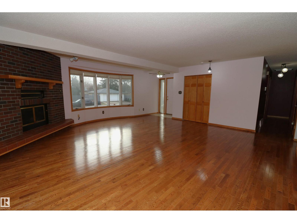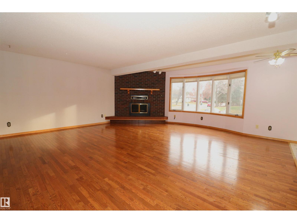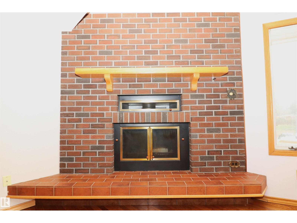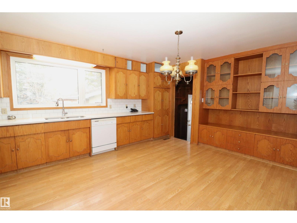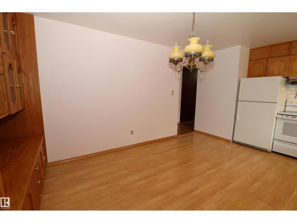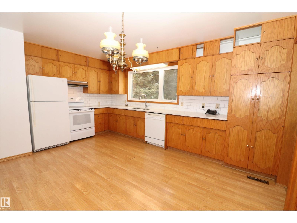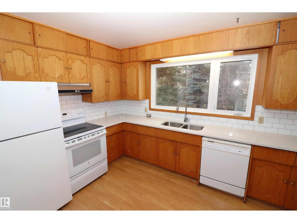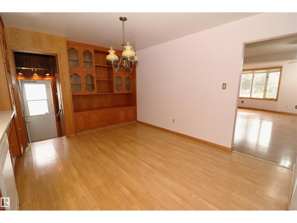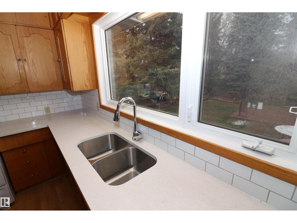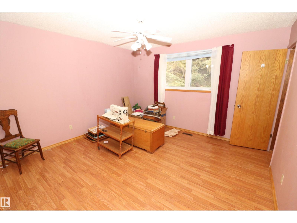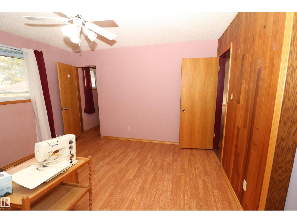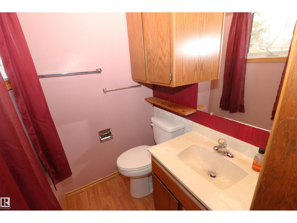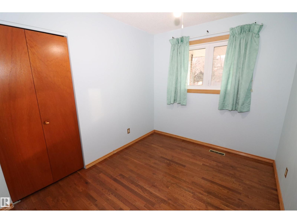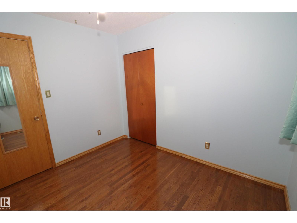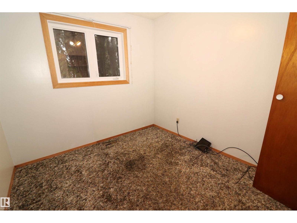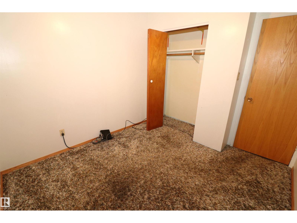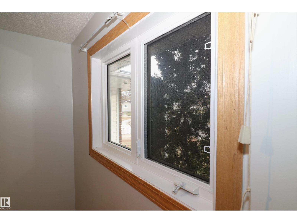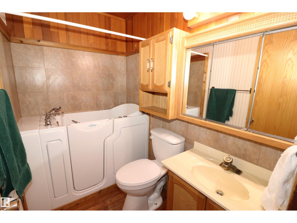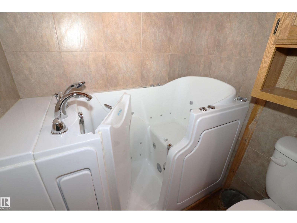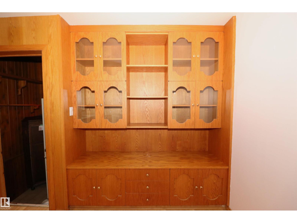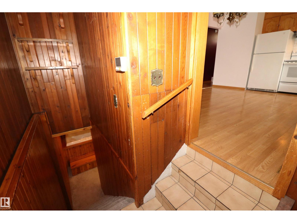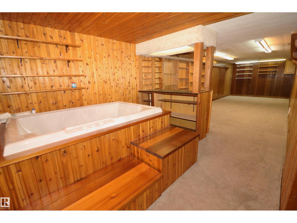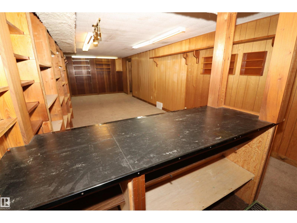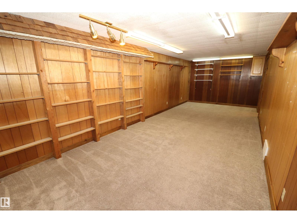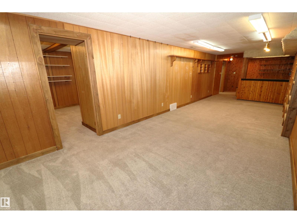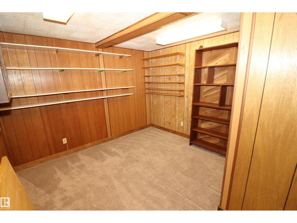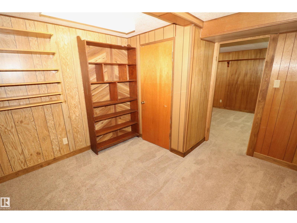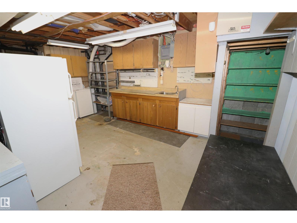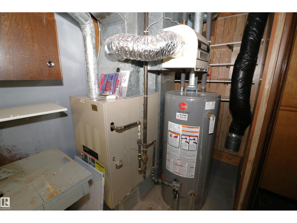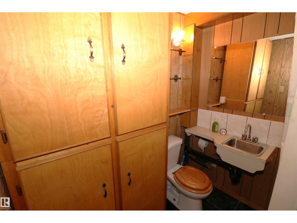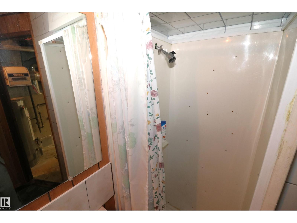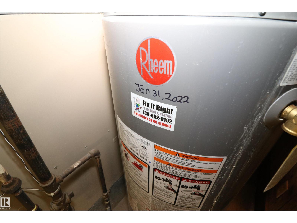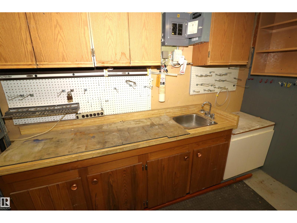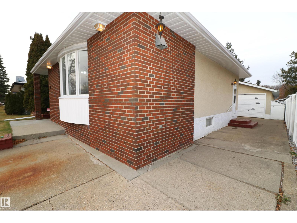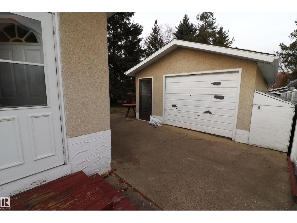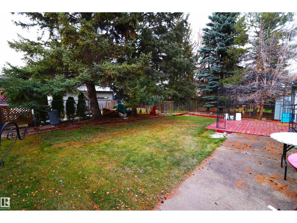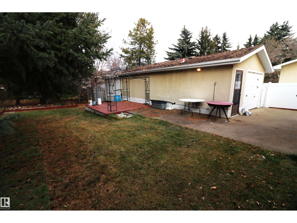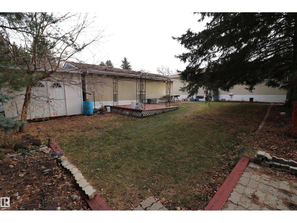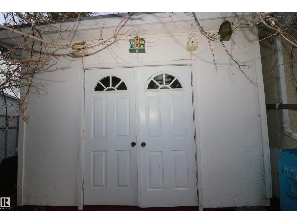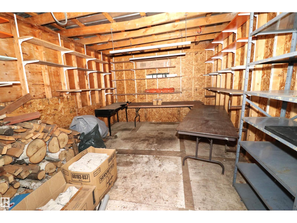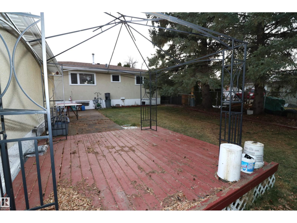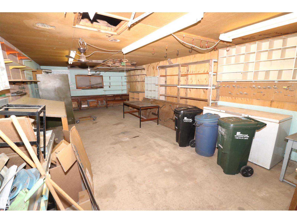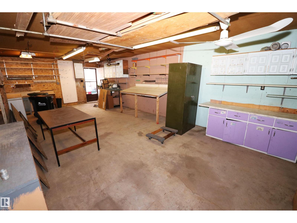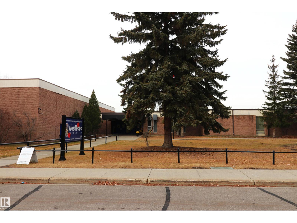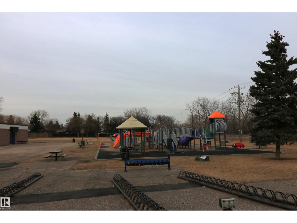3 Bedroom
3 Bathroom
1,272 ft2
Bungalow
Fireplace
Forced Air
$399,900
Beautiful 1250sf bungalow featuring hardwood on the main floor & a gorgeous corner brick wood burning fireplace. The kitchen has original wood cabinets in great condition including a built in buffet unit, new quartz counters & subway tile backsplash. 3 bedrooms upstairs & 1.5 baths - the master has a 2 piece ensuite & the main bath includes a walk-in bathtub for accessibility. The basement is fully finished with newer carpet & wood-paneled walls. There is a jacuzzi tub & bar area for entertaining! There's also a den, 3 pc bathroom & utility room. 3 windows in the basement, but currently covered up by paneling. Newer roof on the house & vinyl windows, 2022 hot water tank & mid-efficiency furnace. Super deep 32' x 16' oversized garage & large shed in the yard. Also, lots of grass, gardens & gazebo with cover. (id:63013)
Property Details
|
MLS® Number
|
E4465687 |
|
Property Type
|
Single Family |
|
Neigbourhood
|
Westboro |
Building
|
Bathroom Total
|
3 |
|
Bedrooms Total
|
3 |
|
Amenities
|
Vinyl Windows |
|
Appliances
|
Dishwasher, Dryer, Refrigerator, Stove, Washer, Window Coverings |
|
Architectural Style
|
Bungalow |
|
Basement Development
|
Finished |
|
Basement Type
|
Full (finished) |
|
Constructed Date
|
1970 |
|
Construction Style Attachment
|
Detached |
|
Fireplace Fuel
|
Wood |
|
Fireplace Present
|
Yes |
|
Fireplace Type
|
Unknown |
|
Half Bath Total
|
1 |
|
Heating Type
|
Forced Air |
|
Stories Total
|
1 |
|
Size Interior
|
1,272 Ft2 |
|
Type
|
House |
Parking
Land
|
Acreage
|
No |
|
Fence Type
|
Fence |
|
Size Irregular
|
565 |
|
Size Total
|
565 M2 |
|
Size Total Text
|
565 M2 |
Rooms
| Level |
Type |
Length |
Width |
Dimensions |
|
Basement |
Family Room |
|
|
Measurements not available |
|
Basement |
Den |
|
|
Measurements not available |
|
Main Level |
Living Room |
|
|
Measurements not available |
|
Main Level |
Dining Room |
|
|
Measurements not available |
|
Main Level |
Kitchen |
|
|
Measurements not available |
|
Main Level |
Primary Bedroom |
|
|
12'8 x 12'8 |
|
Main Level |
Bedroom 2 |
10 m |
9 m |
10 m x 9 m |
|
Main Level |
Bedroom 3 |
10 m |
|
10 m x Measurements not available |
https://www.realtor.ca/real-estate/29102633/1049-mcdermid-dr-sherwood-park-westboro

