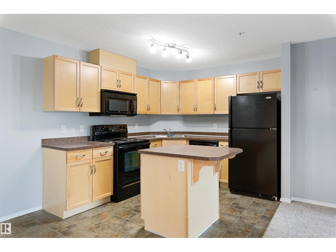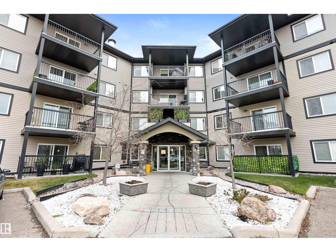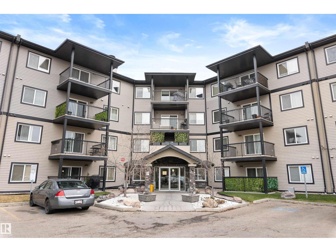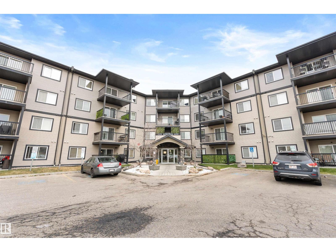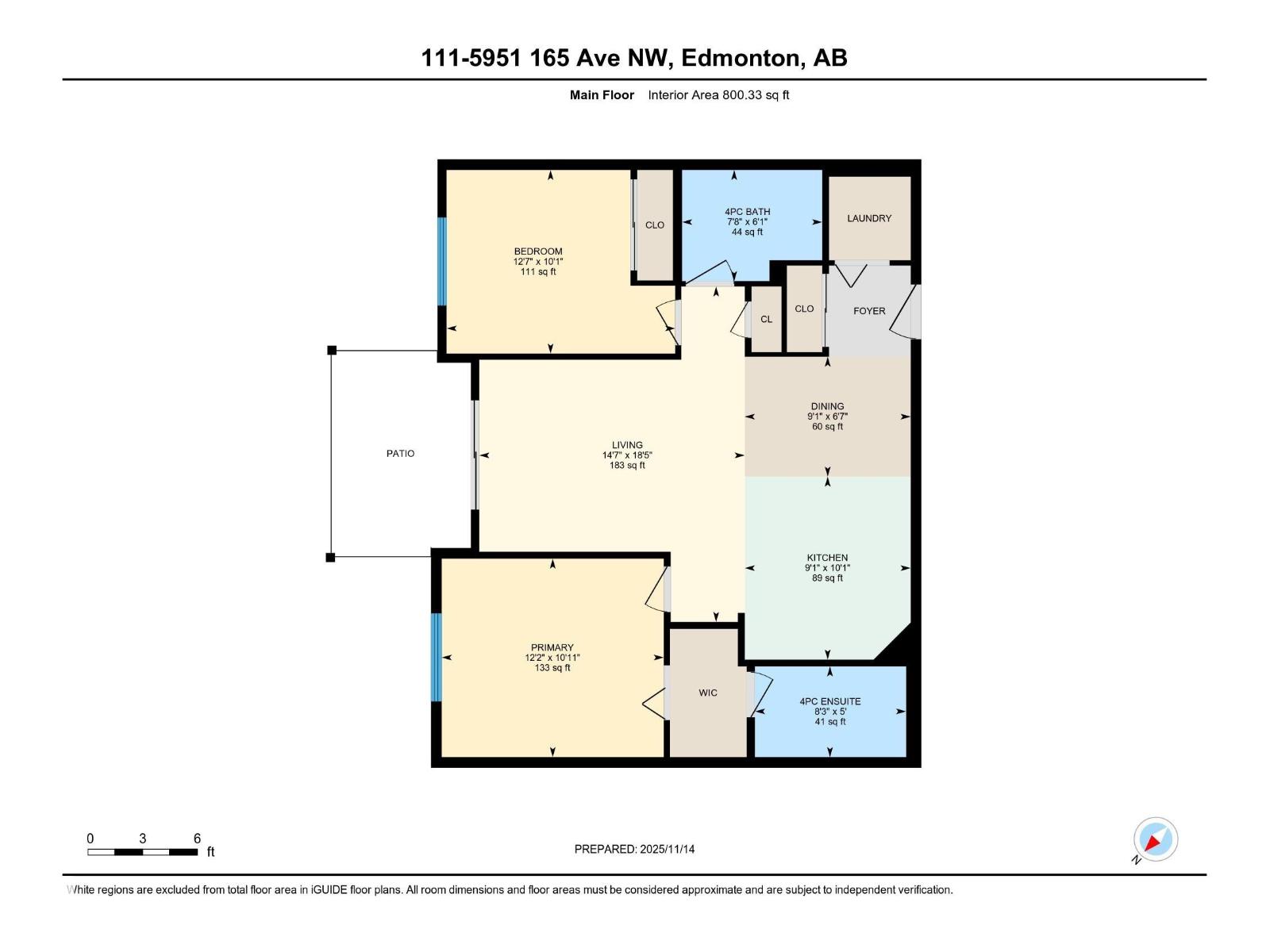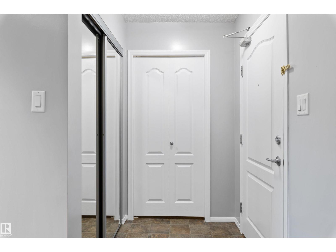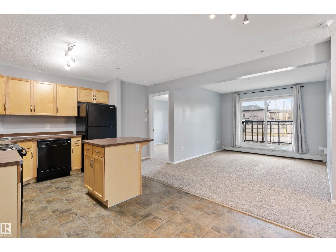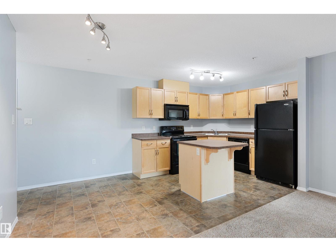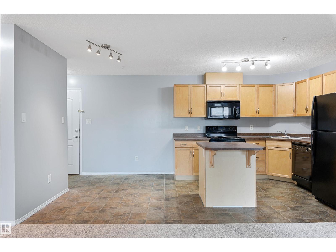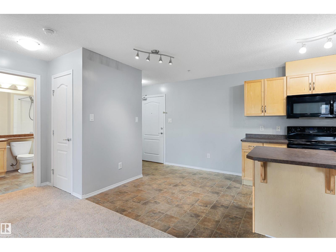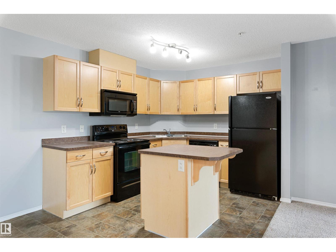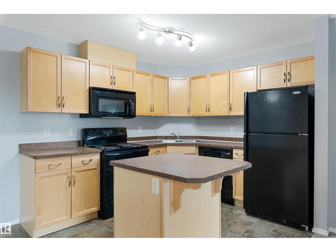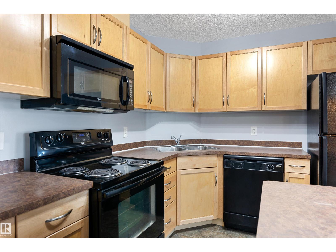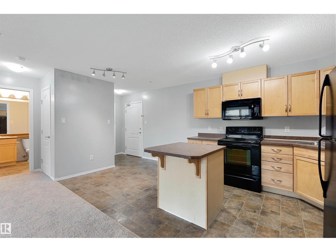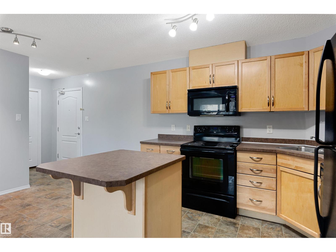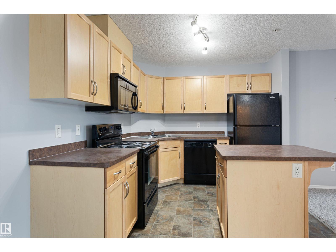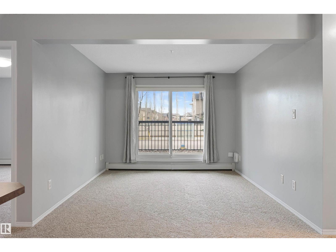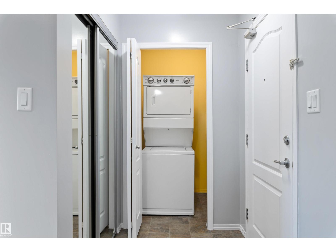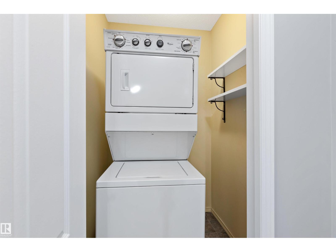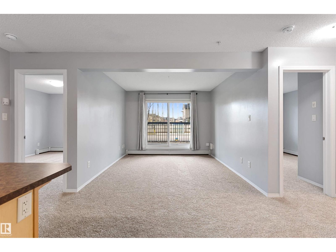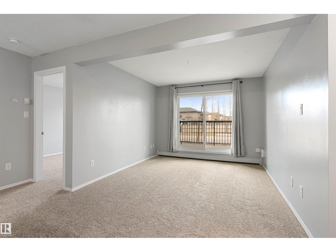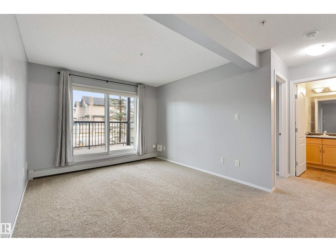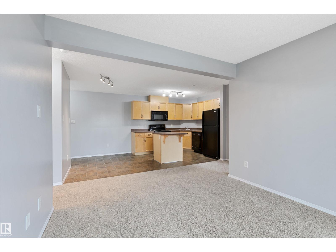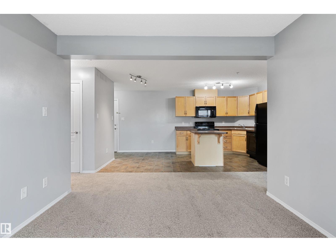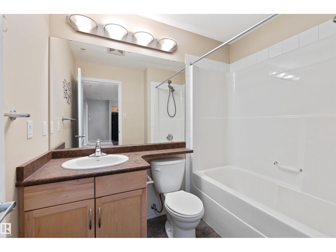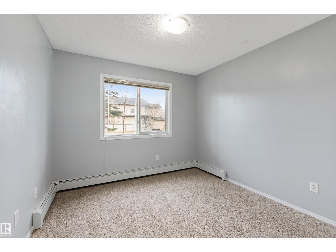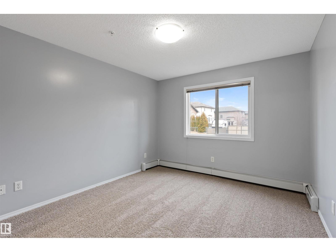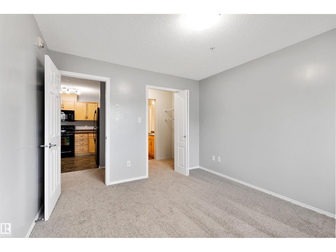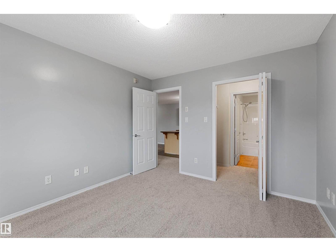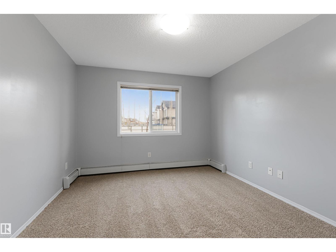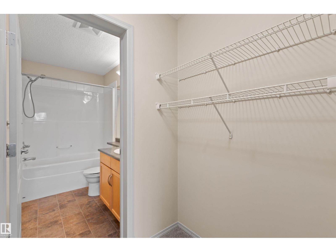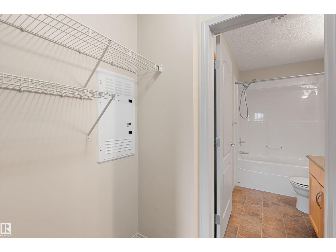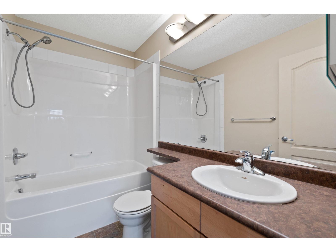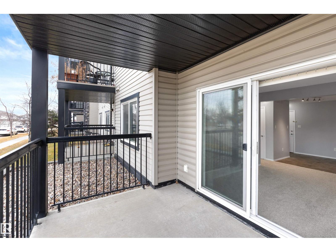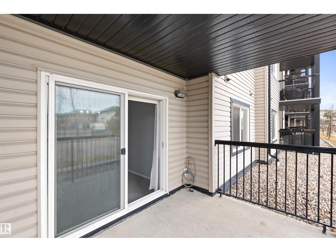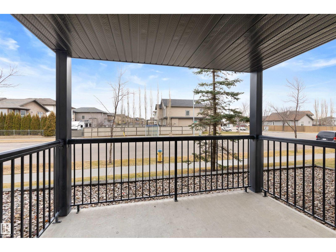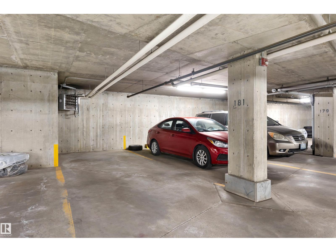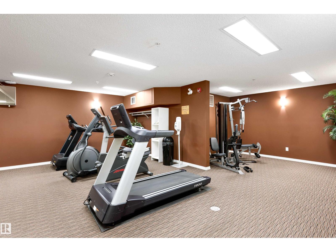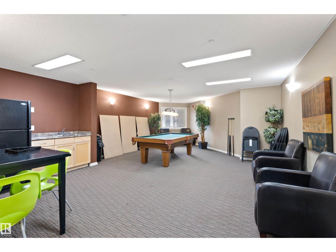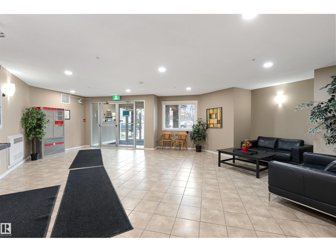#111 5951 165 Av Nw Edmonton, Alberta T5Y 0J6
$189,900Maintenance, Exterior Maintenance, Heat, Insurance, Common Area Maintenance, Landscaping, Other, See Remarks, Property Management, Water
$492.16 Monthly
Maintenance, Exterior Maintenance, Heat, Insurance, Common Area Maintenance, Landscaping, Other, See Remarks, Property Management, Water
$492.16 MonthlyWelcome to Unit 111! This beautifully updated 800 sq. ft. condo offers 2 bedrooms and 2 bathrooms in a thoughtfully designed open-concept layout. Freshly painted and featuring brand-new carpet, this main-floor unit is truly move-in ready. Enjoy unique perks such as an extra-long parking stall and unbeatable proximity to the building’s gym and games room. Conveniently located near shopping, public transit, and with quick access to the Anthony Henday and CFB Edmonton, this home combines comfort with connectivity. Perfect for a single professional, a couple, or a small family, this condo includes heat, water, and sewer in the monthly fees. Quick possession is available—don’t miss your chance to make this exceptional property yours! (id:63013)
Property Details
| MLS® Number | E4465845 |
| Property Type | Single Family |
| Neigbourhood | Matt Berry |
| Amenities Near By | Public Transit, Schools, Shopping |
| Features | See Remarks, No Animal Home, No Smoking Home |
| Parking Space Total | 1 |
Building
| Bathroom Total | 2 |
| Bedrooms Total | 2 |
| Appliances | Dishwasher, Microwave Range Hood Combo, Refrigerator, Washer/dryer Stack-up, Stove, See Remarks |
| Basement Type | None |
| Constructed Date | 2008 |
| Fire Protection | Smoke Detectors |
| Fireplace Present | Yes |
| Fireplace Type | None |
| Heating Type | Baseboard Heaters |
| Size Interior | 800 Ft2 |
| Type | Apartment |
Parking
| Underground |
Land
| Acreage | No |
| Land Amenities | Public Transit, Schools, Shopping |
| Size Irregular | 76.73 |
| Size Total | 76.73 M2 |
| Size Total Text | 76.73 M2 |
Rooms
| Level | Type | Length | Width | Dimensions |
|---|---|---|---|---|
| Main Level | Living Room | 4.44 m | 5.61 m | 4.44 m x 5.61 m |
| Main Level | Dining Room | 2.78 m | 2.01 m | 2.78 m x 2.01 m |
| Main Level | Kitchen | 2.78 m | 3.06 m | 2.78 m x 3.06 m |
| Main Level | Primary Bedroom | 3.72 m | 3.32 m | 3.72 m x 3.32 m |
| Main Level | Bedroom 2 | 3.82 m | 3.07 m | 3.82 m x 3.07 m |
https://www.realtor.ca/real-estate/29106839/111-5951-165-av-nw-edmonton-matt-berry
201-11823 114 Ave Nw
Edmonton, Alberta T5G 2Y6
201-11823 114 Ave Nw
Edmonton, Alberta T5G 2Y6

