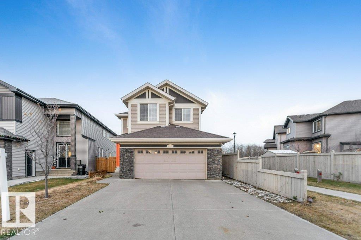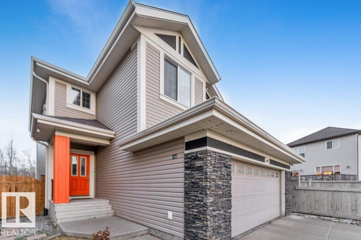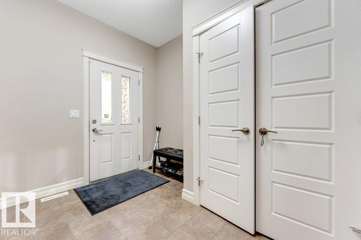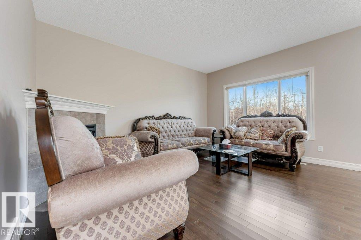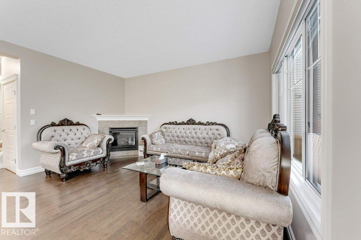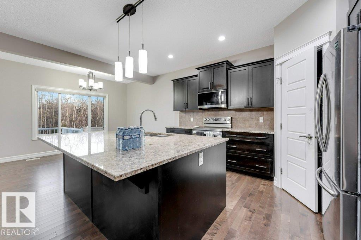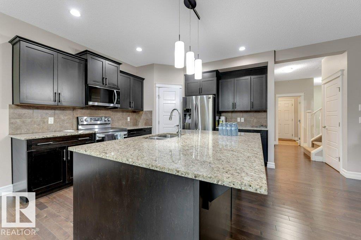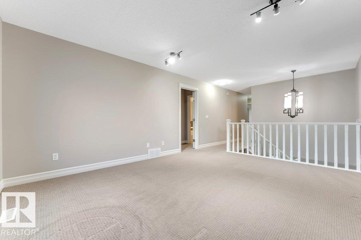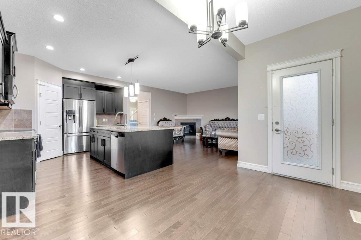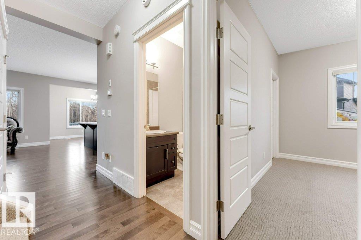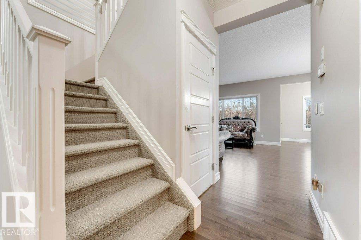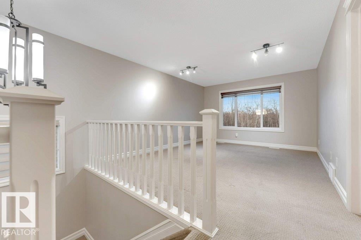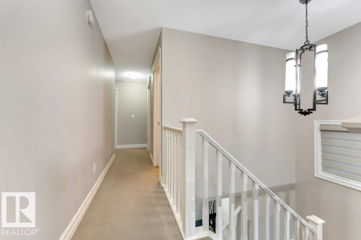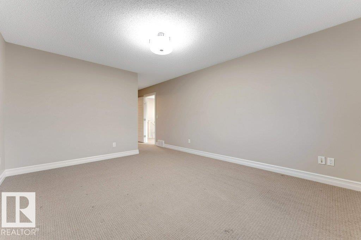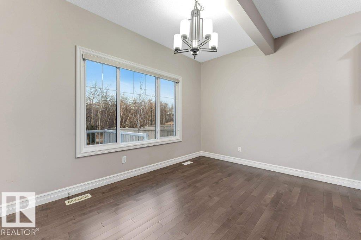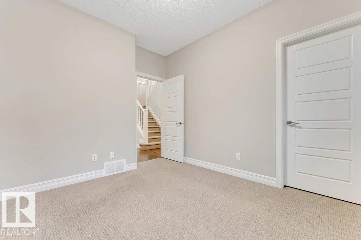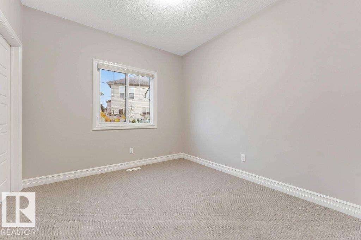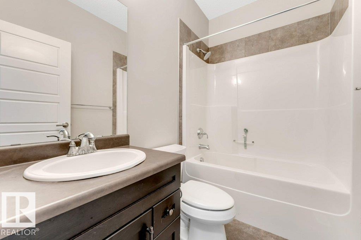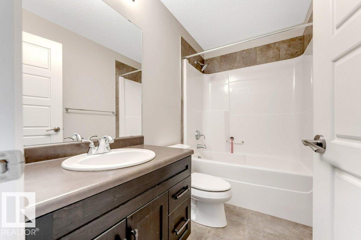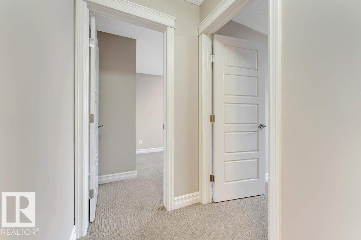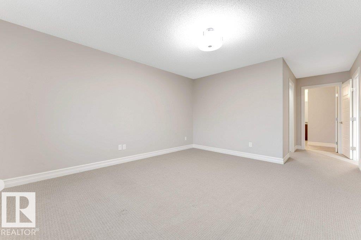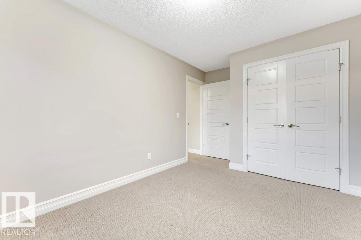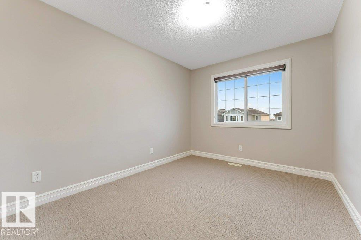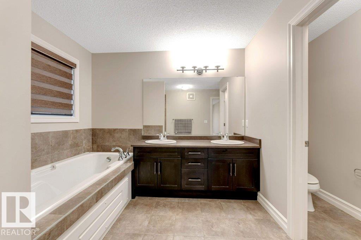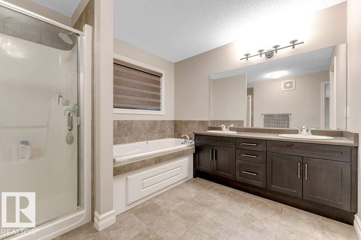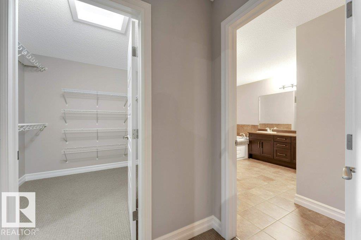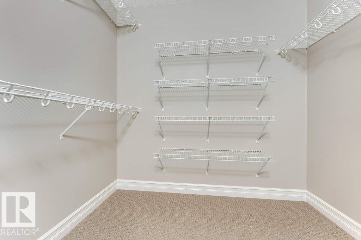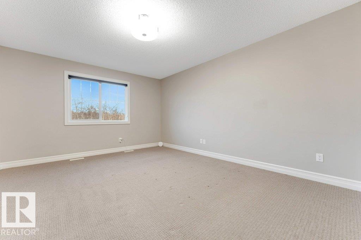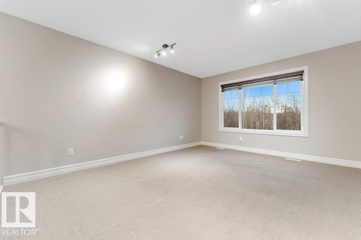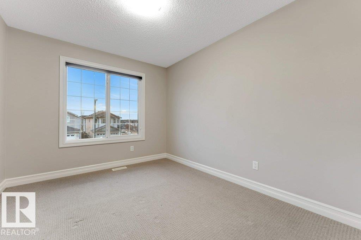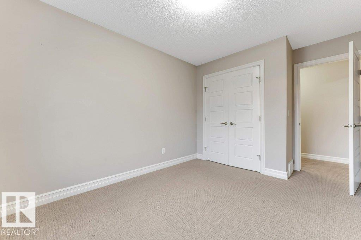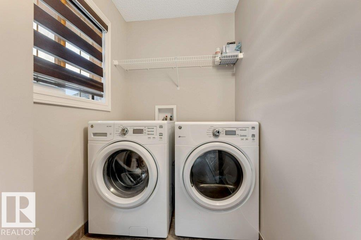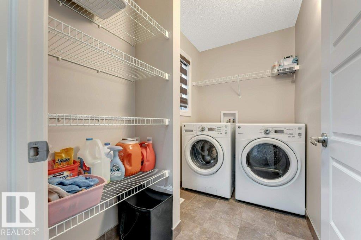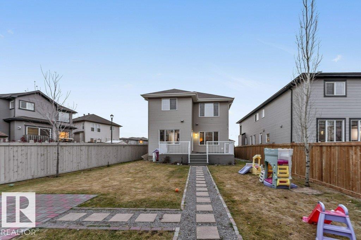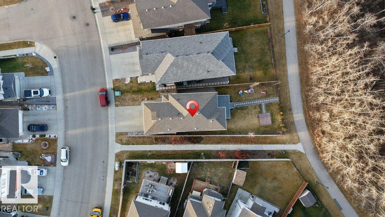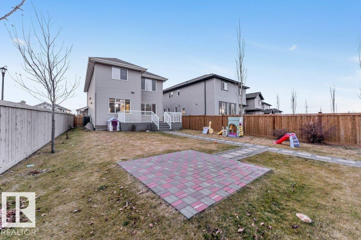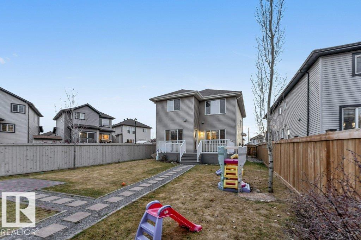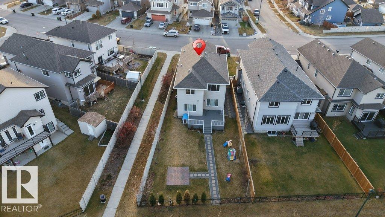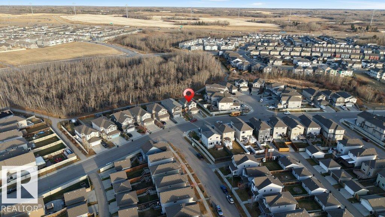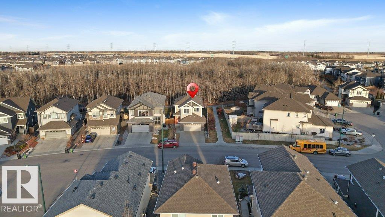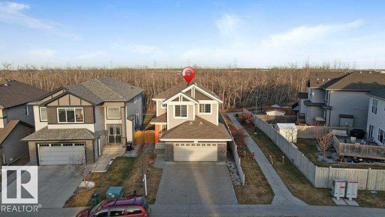4 Bedroom
3 Bathroom
2,189 ft2
Fireplace
Forced Air
$637,900
*BACKING ONTO WALKING TRAIL & RAVINE** MAIN FLOOR FULL BED & BATH ** CENTRAL AC **Welcome to 3683 8 Street NW, an elegant residence designed for comfort, style, and exceptional functionality. The main floor features a bright open-concept living area, a beautifully finished kitchen with premium touches, and a private office ideal for working from home. Upstairs, enjoy the convenience of two stunning primary retreats, generously sized additional bedrooms, and a versatile bonus room perfect for family living. Large windows, upscale finishes, and thoughtful design enhance every corner of the home. The impressive multi-garage setup provides abundant parking and storage, while the expansive deck creates a perfect outdoor space for relaxing or entertaining. Situated in a desirable community close to parks, schools, shopping, and major routes, this property offers an outstanding combination of luxury, practicality, and lifestyle.4 (id:63013)
Property Details
|
MLS® Number
|
E4465822 |
|
Property Type
|
Single Family |
|
Neigbourhood
|
Maple Crest |
|
Amenities Near By
|
Airport, Park, Playground, Public Transit, Schools, Shopping |
|
Features
|
Corner Site, Ravine, Park/reserve, Environmental Reserve |
|
Structure
|
Deck |
|
View Type
|
Ravine View |
Building
|
Bathroom Total
|
3 |
|
Bedrooms Total
|
4 |
|
Appliances
|
Dishwasher, Dryer, Hood Fan, Microwave, Refrigerator, Stove, Washer |
|
Basement Development
|
Unfinished |
|
Basement Type
|
Full (unfinished) |
|
Constructed Date
|
2013 |
|
Construction Style Attachment
|
Detached |
|
Fireplace Fuel
|
Gas |
|
Fireplace Present
|
Yes |
|
Fireplace Type
|
Corner |
|
Heating Type
|
Forced Air |
|
Stories Total
|
2 |
|
Size Interior
|
2,189 Ft2 |
|
Type
|
House |
Parking
Land
|
Acreage
|
No |
|
Fence Type
|
Fence |
|
Land Amenities
|
Airport, Park, Playground, Public Transit, Schools, Shopping |
|
Size Irregular
|
518.18 |
|
Size Total
|
518.18 M2 |
|
Size Total Text
|
518.18 M2 |
Rooms
| Level |
Type |
Length |
Width |
Dimensions |
|
Main Level |
Living Room |
|
|
4.03m x 4.62m |
|
Main Level |
Dining Room |
|
|
3.95m x 2.97m |
|
Main Level |
Kitchen |
|
|
3.59m x 4.07m |
|
Main Level |
Bedroom 2 |
|
|
3.53m x 3.04m |
|
Upper Level |
Family Room |
|
|
3.70m x 4.75m |
|
Upper Level |
Primary Bedroom |
|
|
3.81m x 4.59m |
|
Upper Level |
Bedroom 3 |
|
|
2.79m x 4.33m |
|
Upper Level |
Bedroom 4 |
|
|
2.91m x 4.17m |
|
Upper Level |
Laundry Room |
|
|
2.57m x 1.54m |
https://www.realtor.ca/real-estate/29106277/3683-8-st-nw-edmonton-maple-crest

