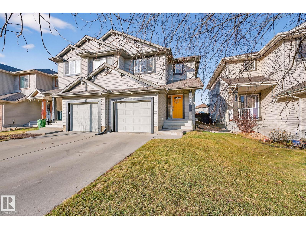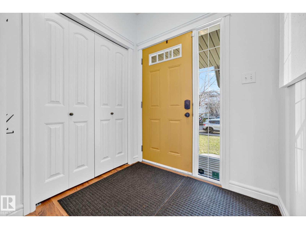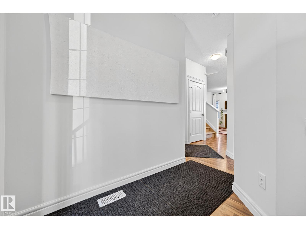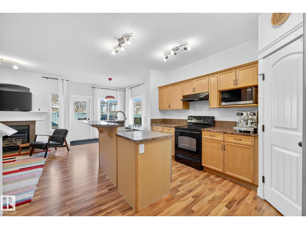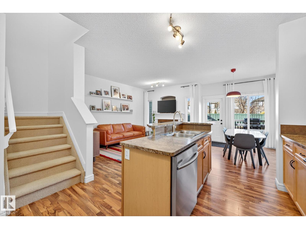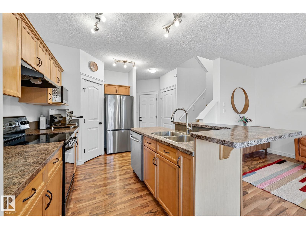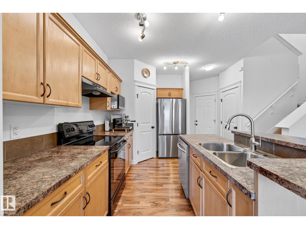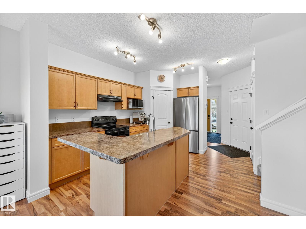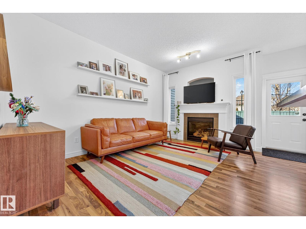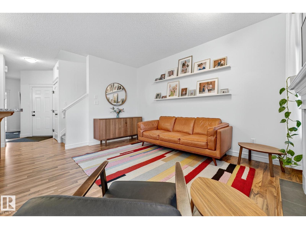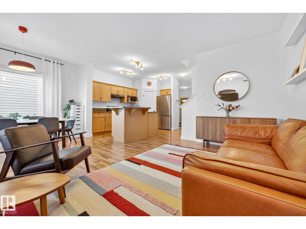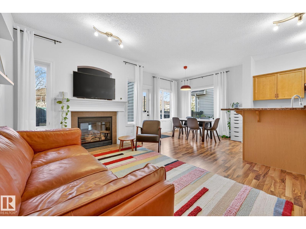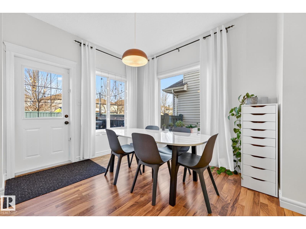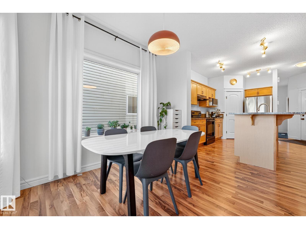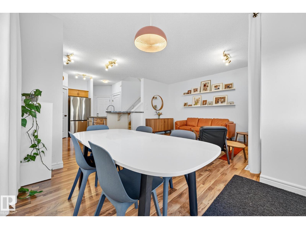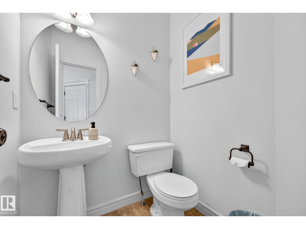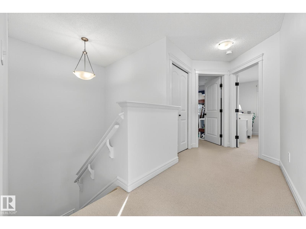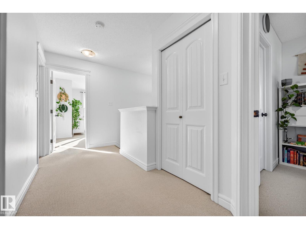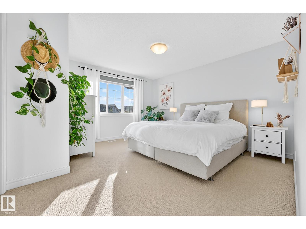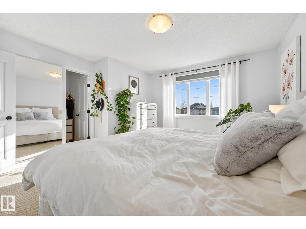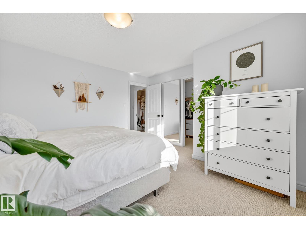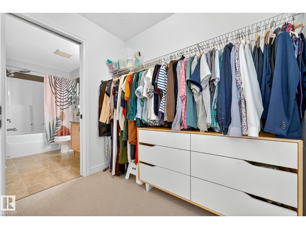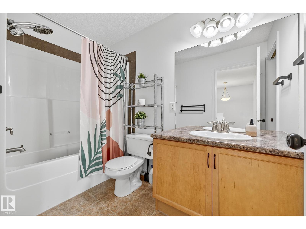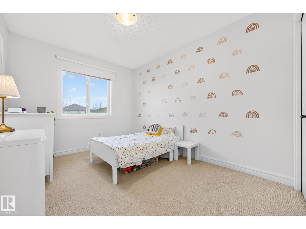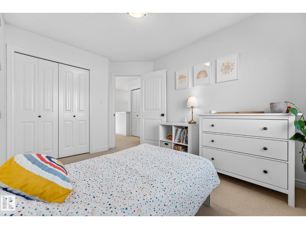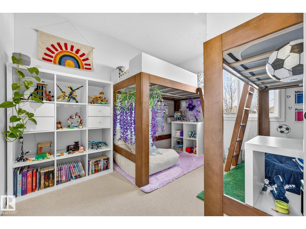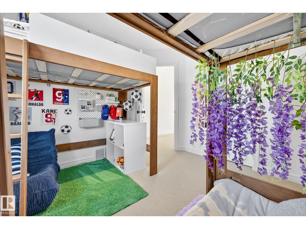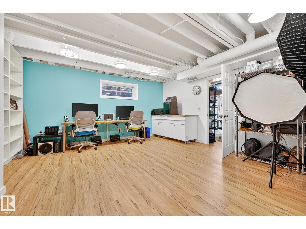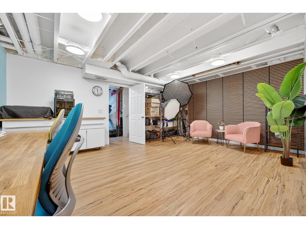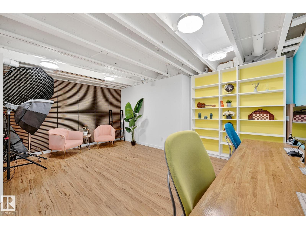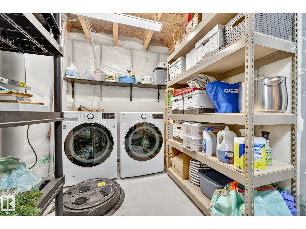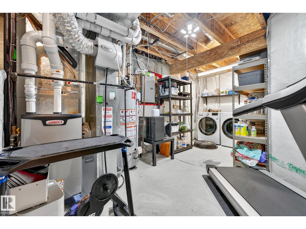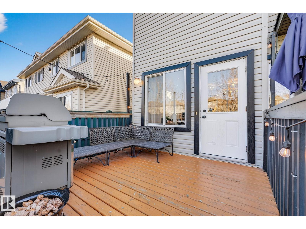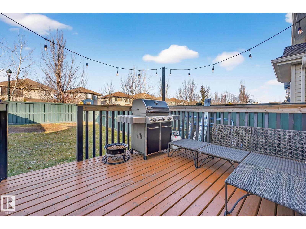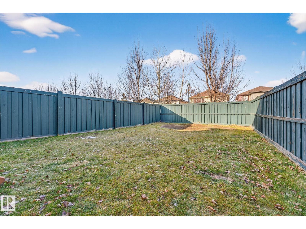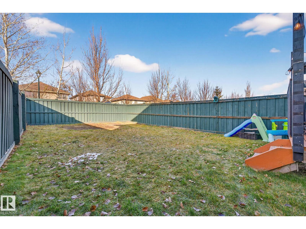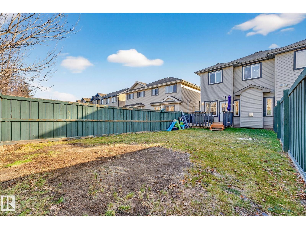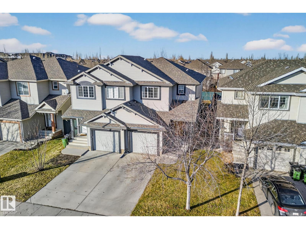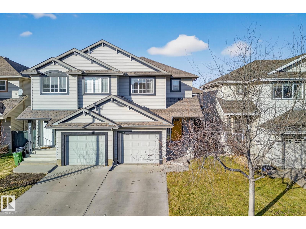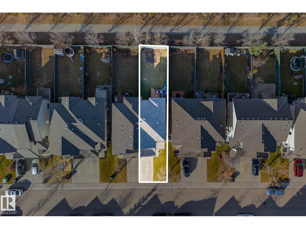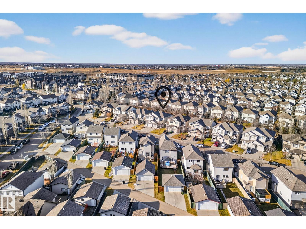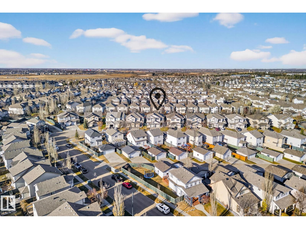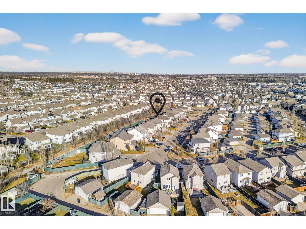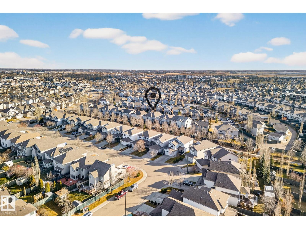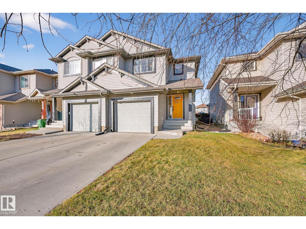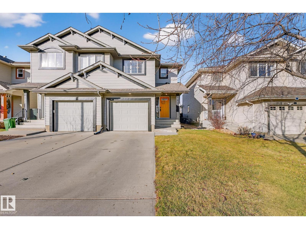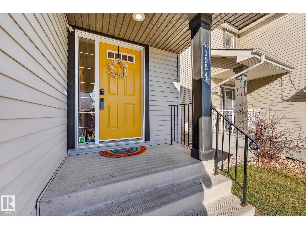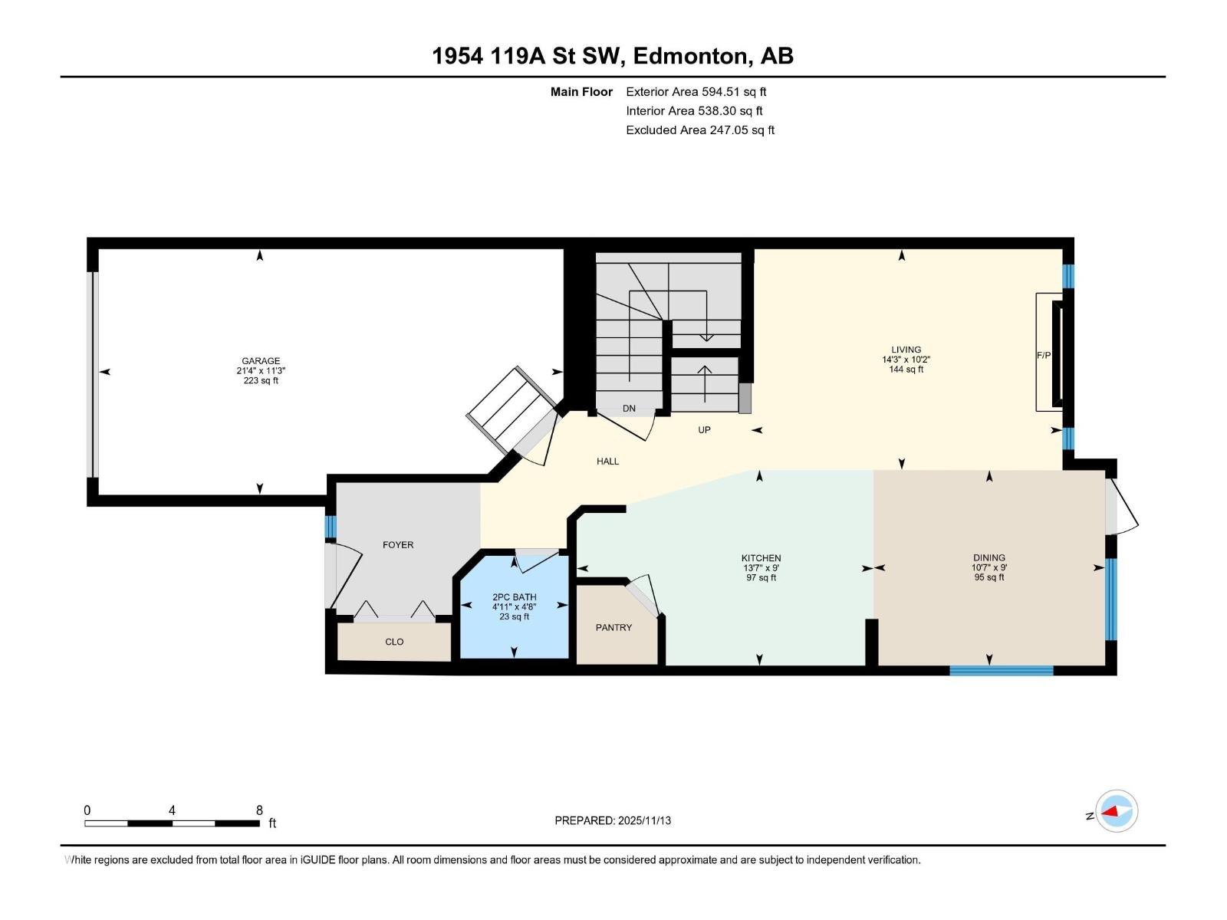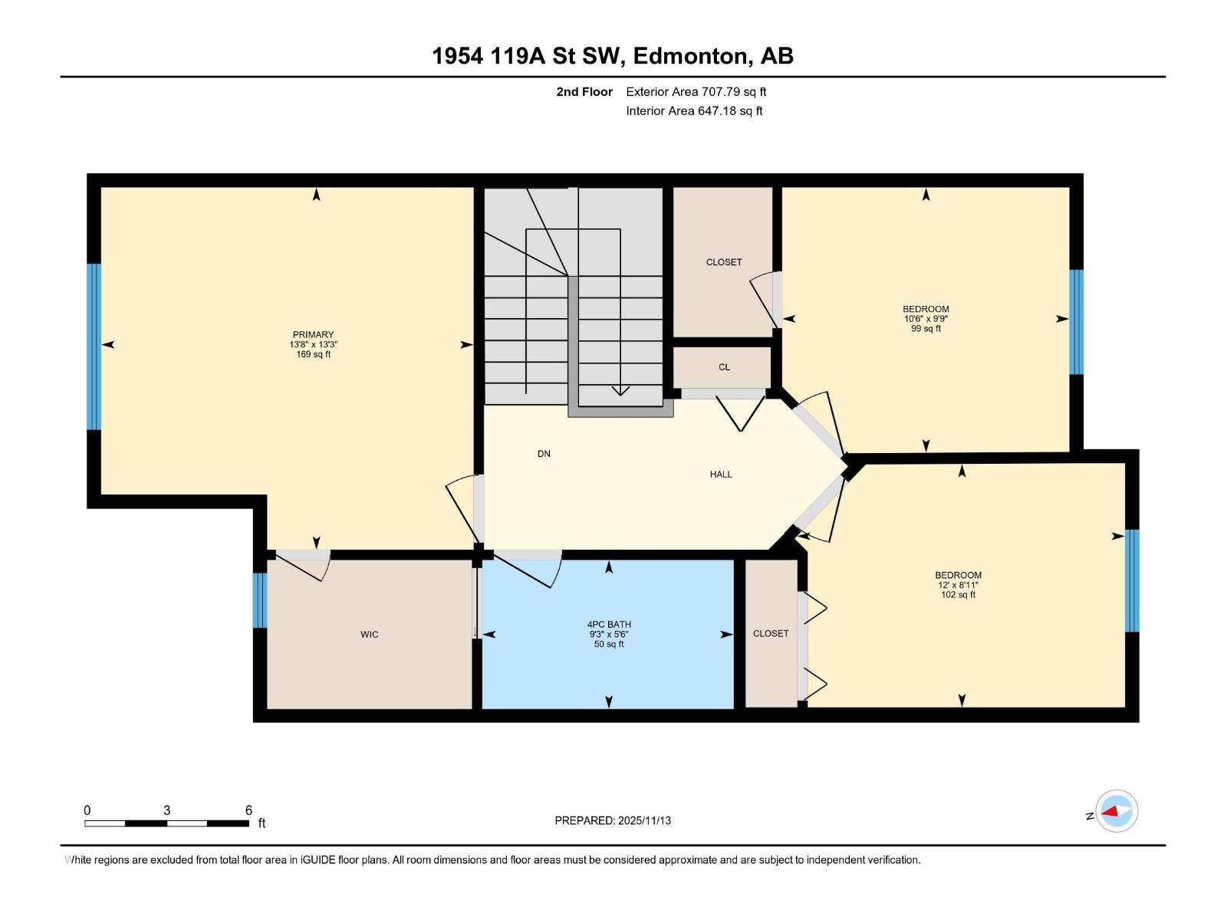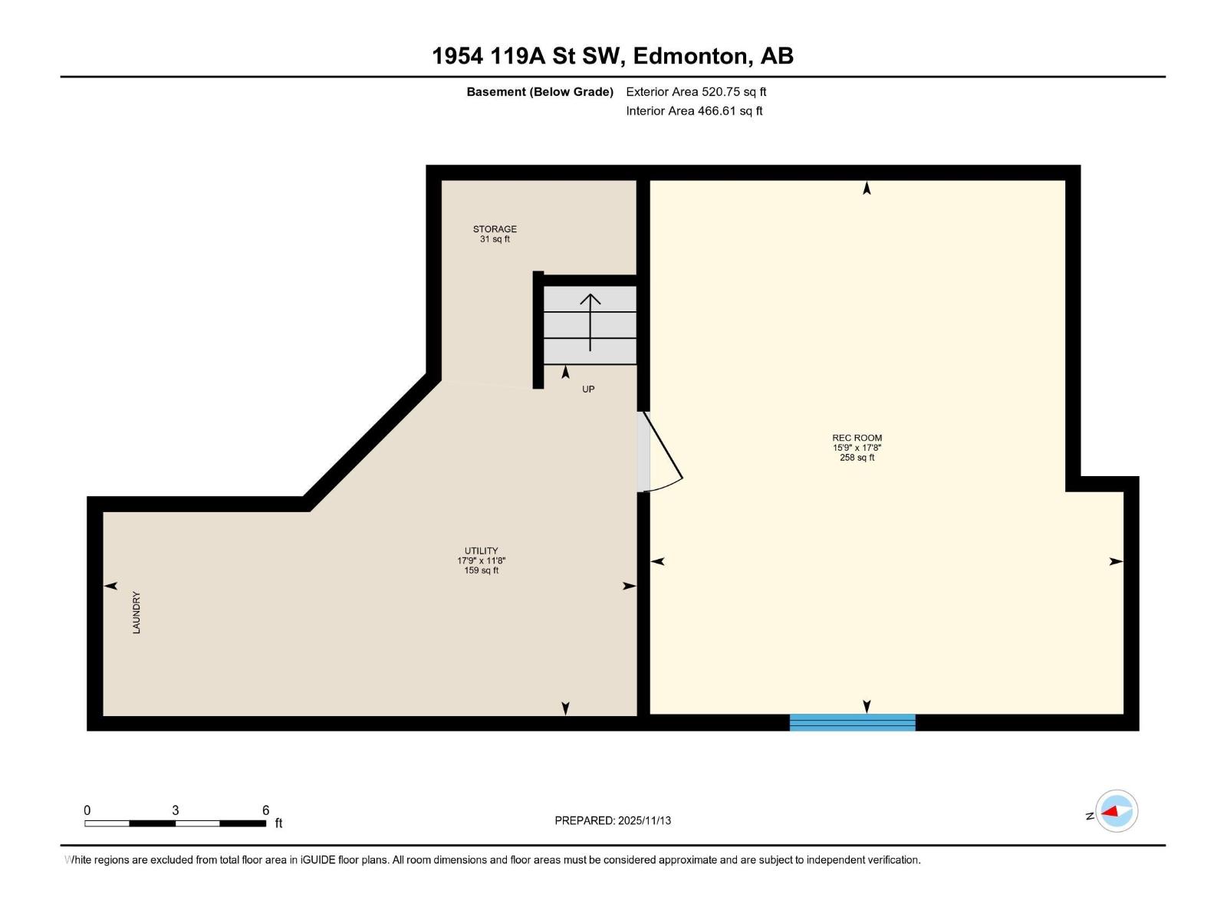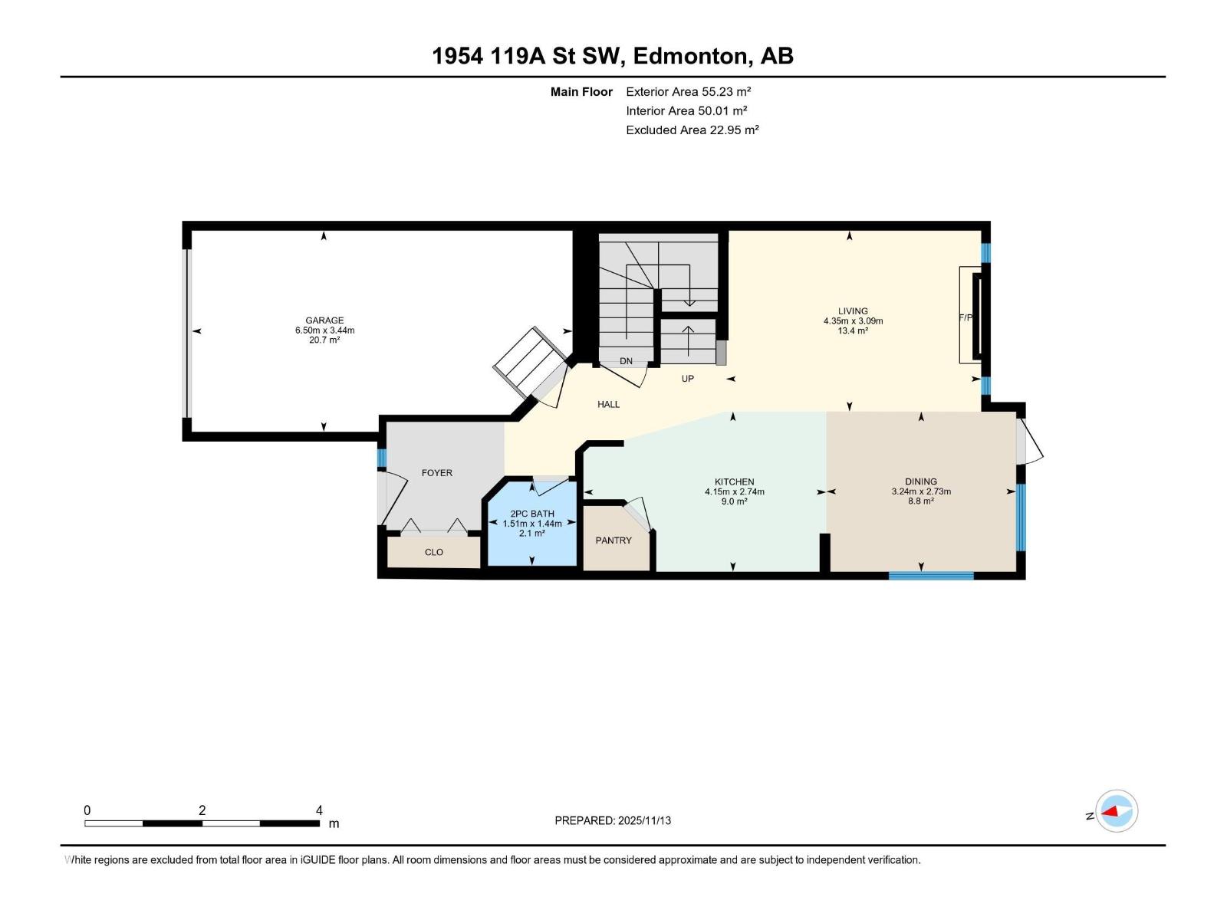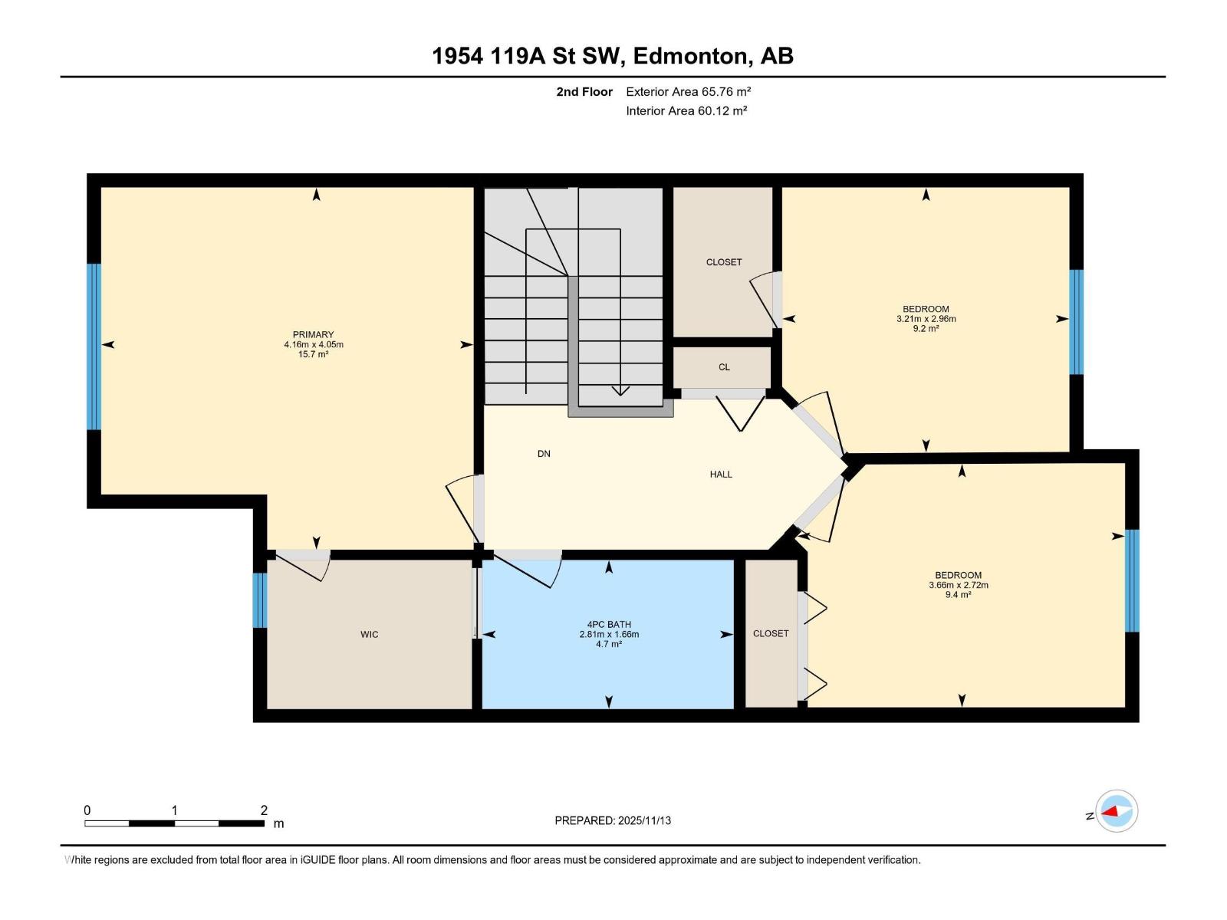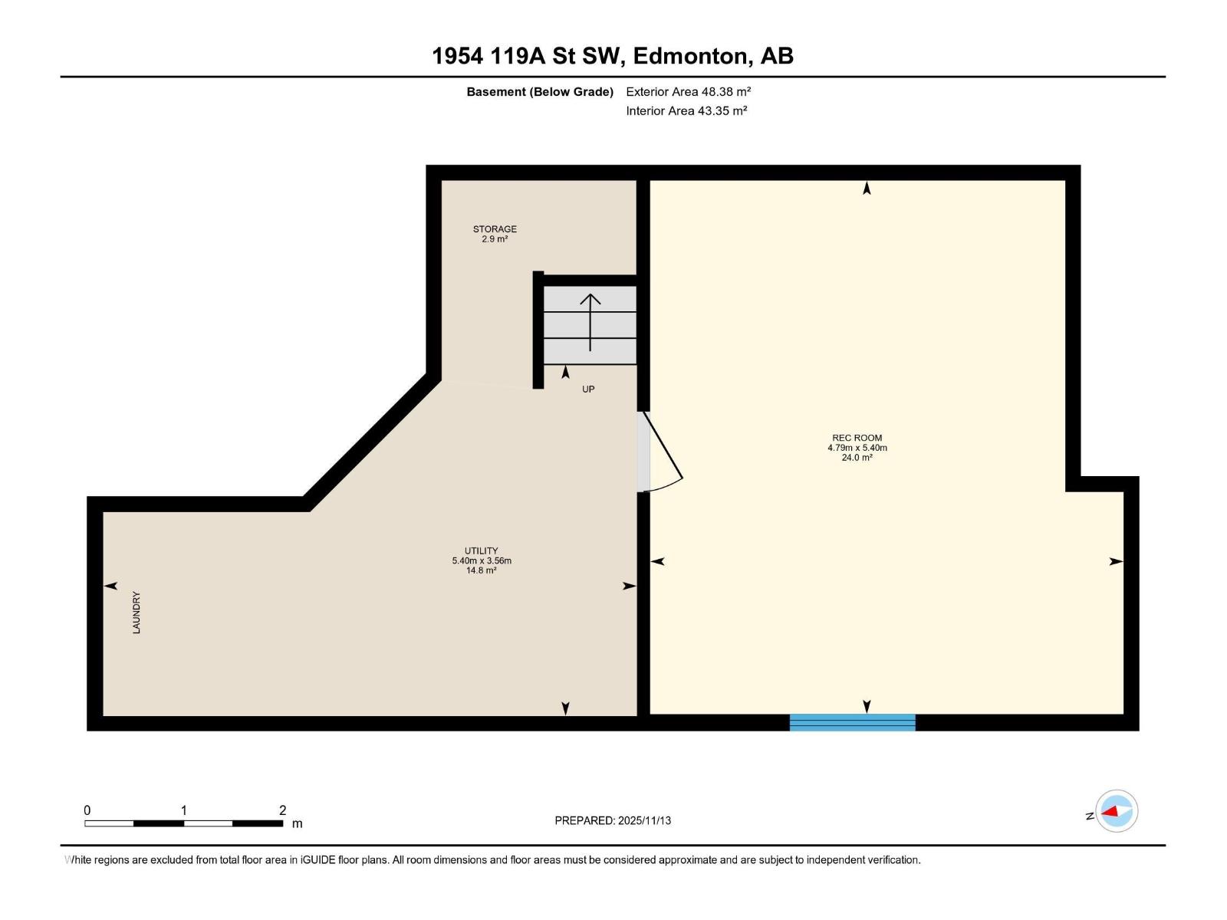4 Bedroom
2 Bathroom
1,302 ft2
Fireplace
Central Air Conditioning
Forced Air
$415,000
Welcome to this bright, well-maintained 1,302 sq. ft. half duplex backing onto a walking path in the family-friendly community of Rutherford. The open-concept main floor features large windows, a cozy gas fireplace, 9 ft. ceilings and a gorgeous wood kitchen. This home offers numerous upgrades, including ample storage shelving in the single attached garage, a radon ventilation system, newer washer and dryer, central A/C installed 2 years ago, and a new furnace. The partly finished basement provides a spacious rec room with the option to convert it into a 4th bedroom. The upper level features 3 bedrooms, highlighted by a generous primary suite with a walk-in closet and 4-pc ensuite, along with two additional bedrooms. Enjoy a beautiful back deck and a large private backyard, perfect for relaxing or entertaining. Ideally located minutes from schools, parks, shopping, transit, and major roadways. Walking distance to Monsignor Fee Otterson Elementary/High School andJohnny Bright (id:63013)
Open House
This property has open houses!
Starts at:
11:00 am
Ends at:
1:00 pm
Property Details
|
MLS® Number
|
E4465751 |
|
Property Type
|
Single Family |
|
Neigbourhood
|
Rutherford (Edmonton) |
|
Amenities Near By
|
Park, Public Transit, Schools, Shopping |
|
Structure
|
Deck |
Building
|
Bathroom Total
|
2 |
|
Bedrooms Total
|
4 |
|
Amenities
|
Ceiling - 9ft |
|
Appliances
|
Dishwasher, Dryer, Hood Fan, Refrigerator, Stove, Washer |
|
Basement Development
|
Partially Finished |
|
Basement Type
|
Full (partially Finished) |
|
Constructed Date
|
2007 |
|
Construction Style Attachment
|
Semi-detached |
|
Cooling Type
|
Central Air Conditioning |
|
Fireplace Fuel
|
Gas |
|
Fireplace Present
|
Yes |
|
Fireplace Type
|
Insert |
|
Half Bath Total
|
1 |
|
Heating Type
|
Forced Air |
|
Stories Total
|
2 |
|
Size Interior
|
1,302 Ft2 |
|
Type
|
Duplex |
Parking
Land
|
Acreage
|
No |
|
Land Amenities
|
Park, Public Transit, Schools, Shopping |
|
Size Irregular
|
262.23 |
|
Size Total
|
262.23 M2 |
|
Size Total Text
|
262.23 M2 |
Rooms
| Level |
Type |
Length |
Width |
Dimensions |
|
Basement |
Bedroom 4 |
5.4 m |
4.79 m |
5.4 m x 4.79 m |
|
Main Level |
Living Room |
3.09 m |
4.35 m |
3.09 m x 4.35 m |
|
Main Level |
Dining Room |
2.73 m |
3.24 m |
2.73 m x 3.24 m |
|
Main Level |
Kitchen |
2.74 m |
4.15 m |
2.74 m x 4.15 m |
|
Upper Level |
Primary Bedroom |
4.05 m |
4.16 m |
4.05 m x 4.16 m |
|
Upper Level |
Bedroom 2 |
2.96 m |
3.21 m |
2.96 m x 3.21 m |
|
Upper Level |
Bedroom 3 |
2.72 m |
3.66 m |
2.72 m x 3.66 m |
https://www.realtor.ca/real-estate/29104626/1954-119a-st-sw-edmonton-rutherford-edmonton

