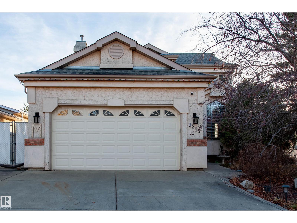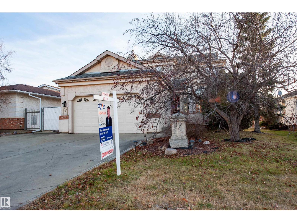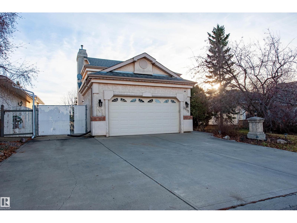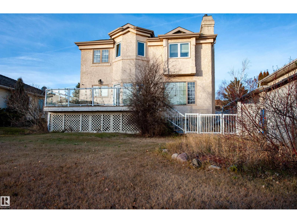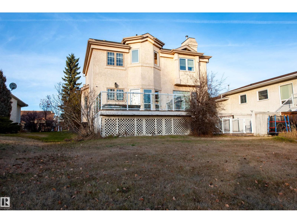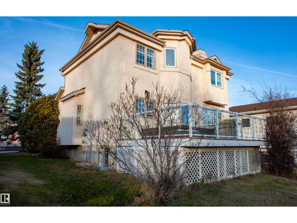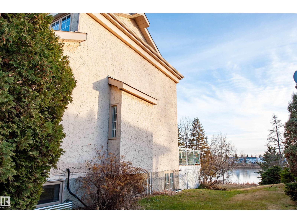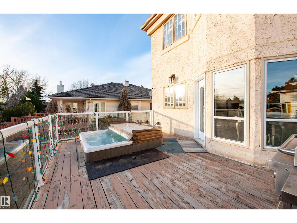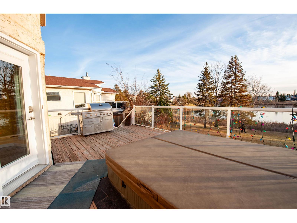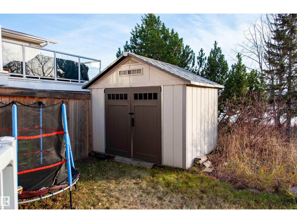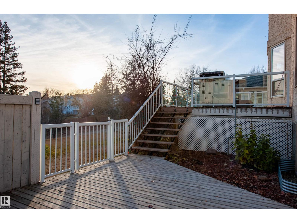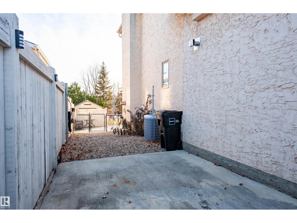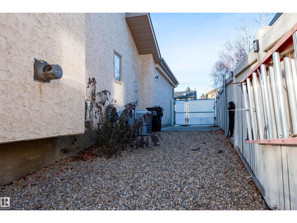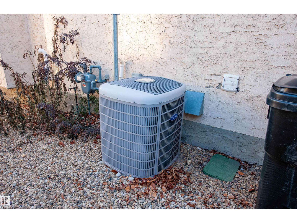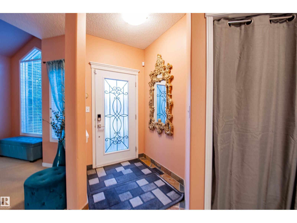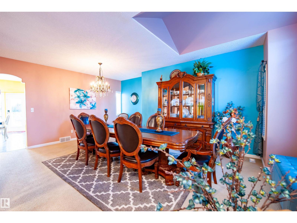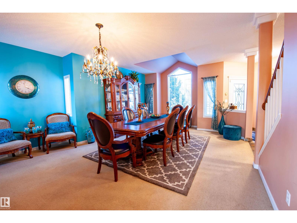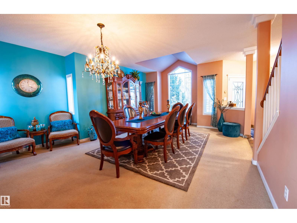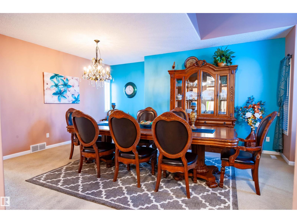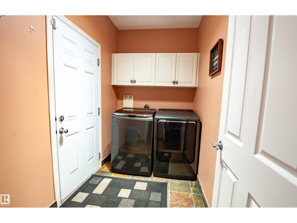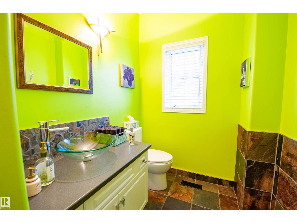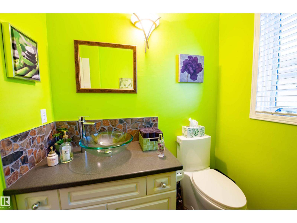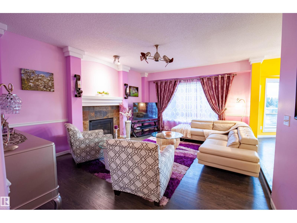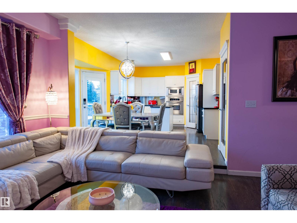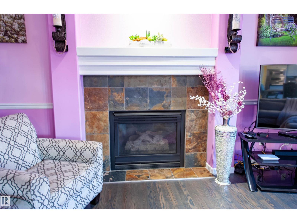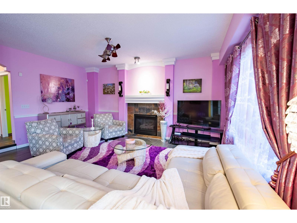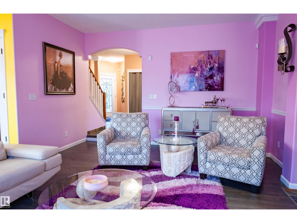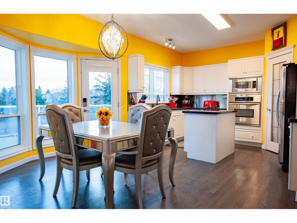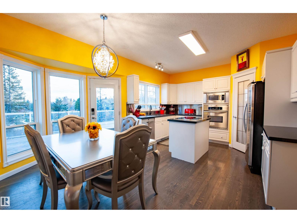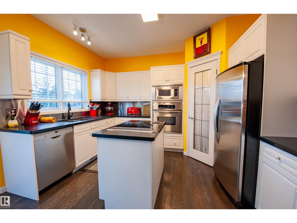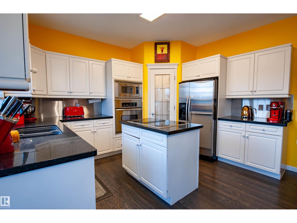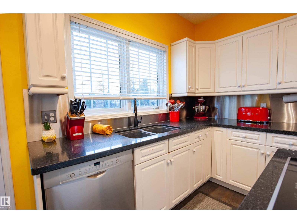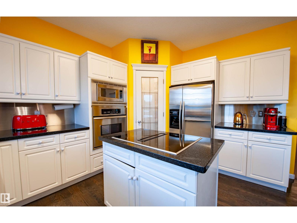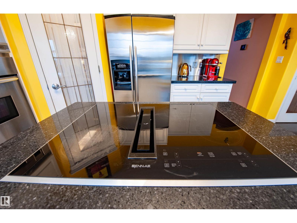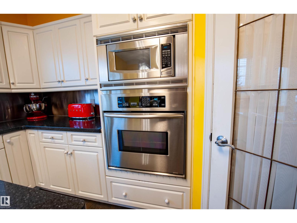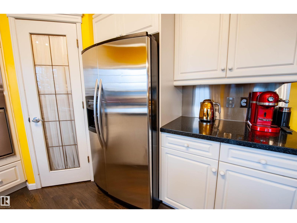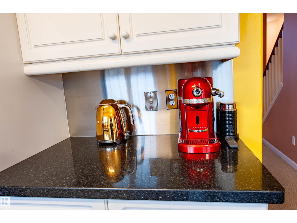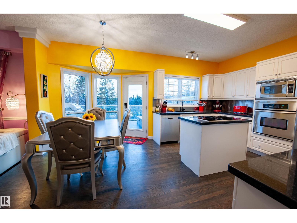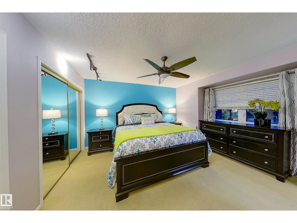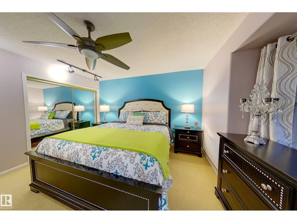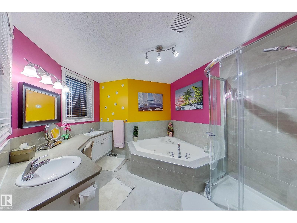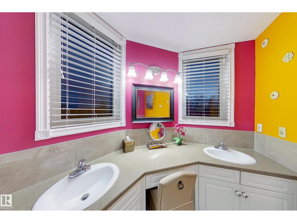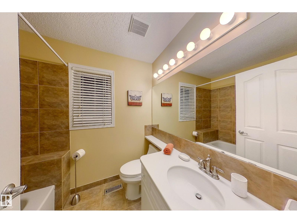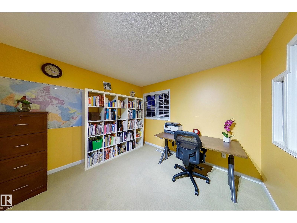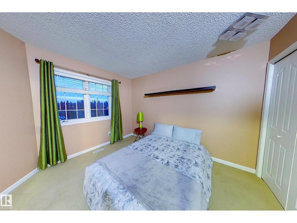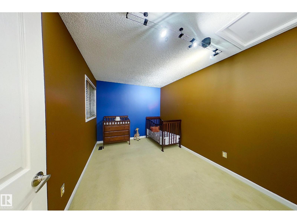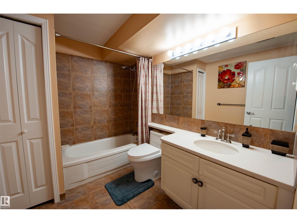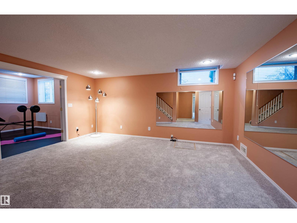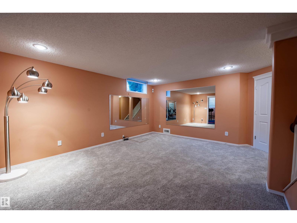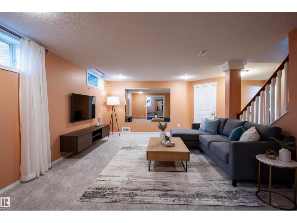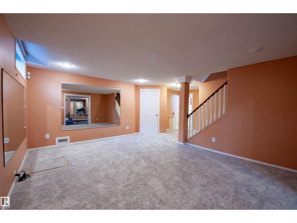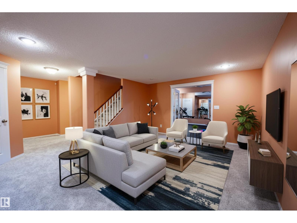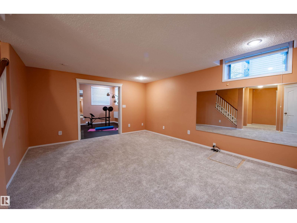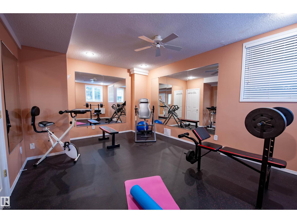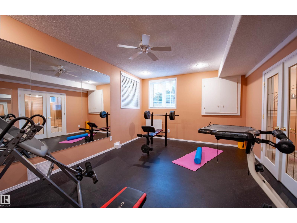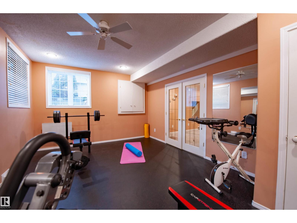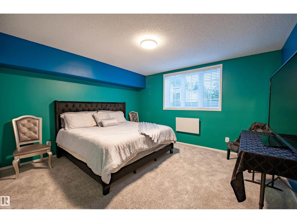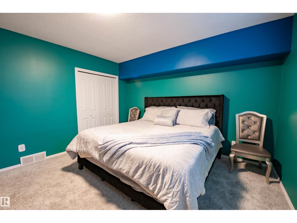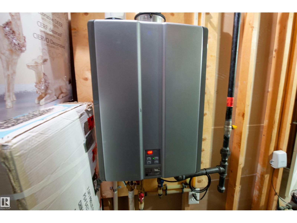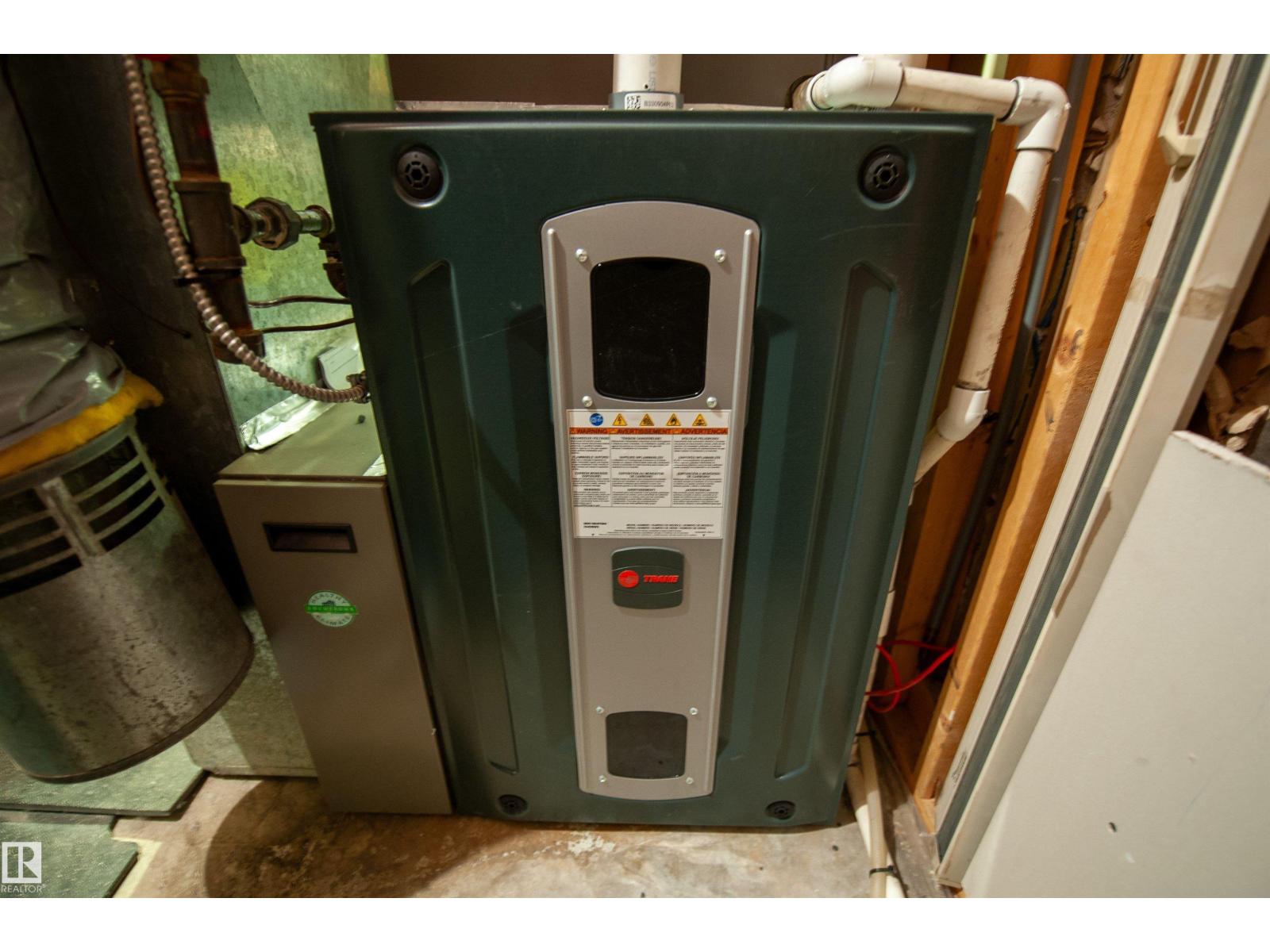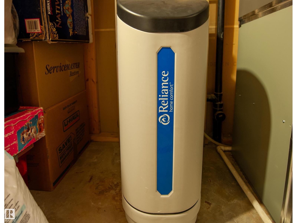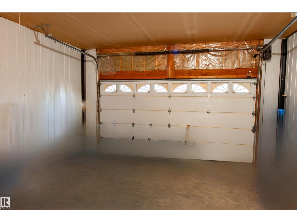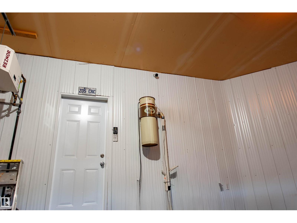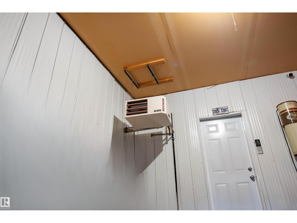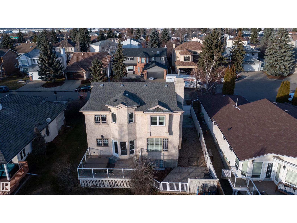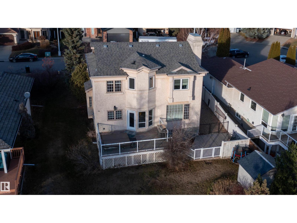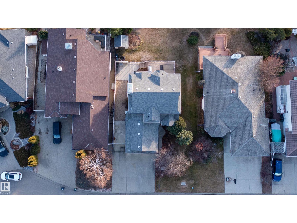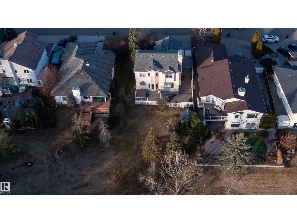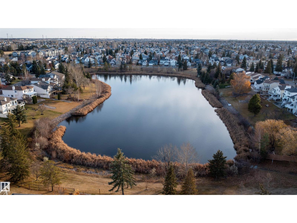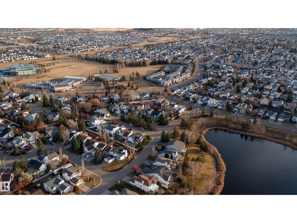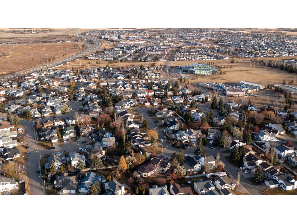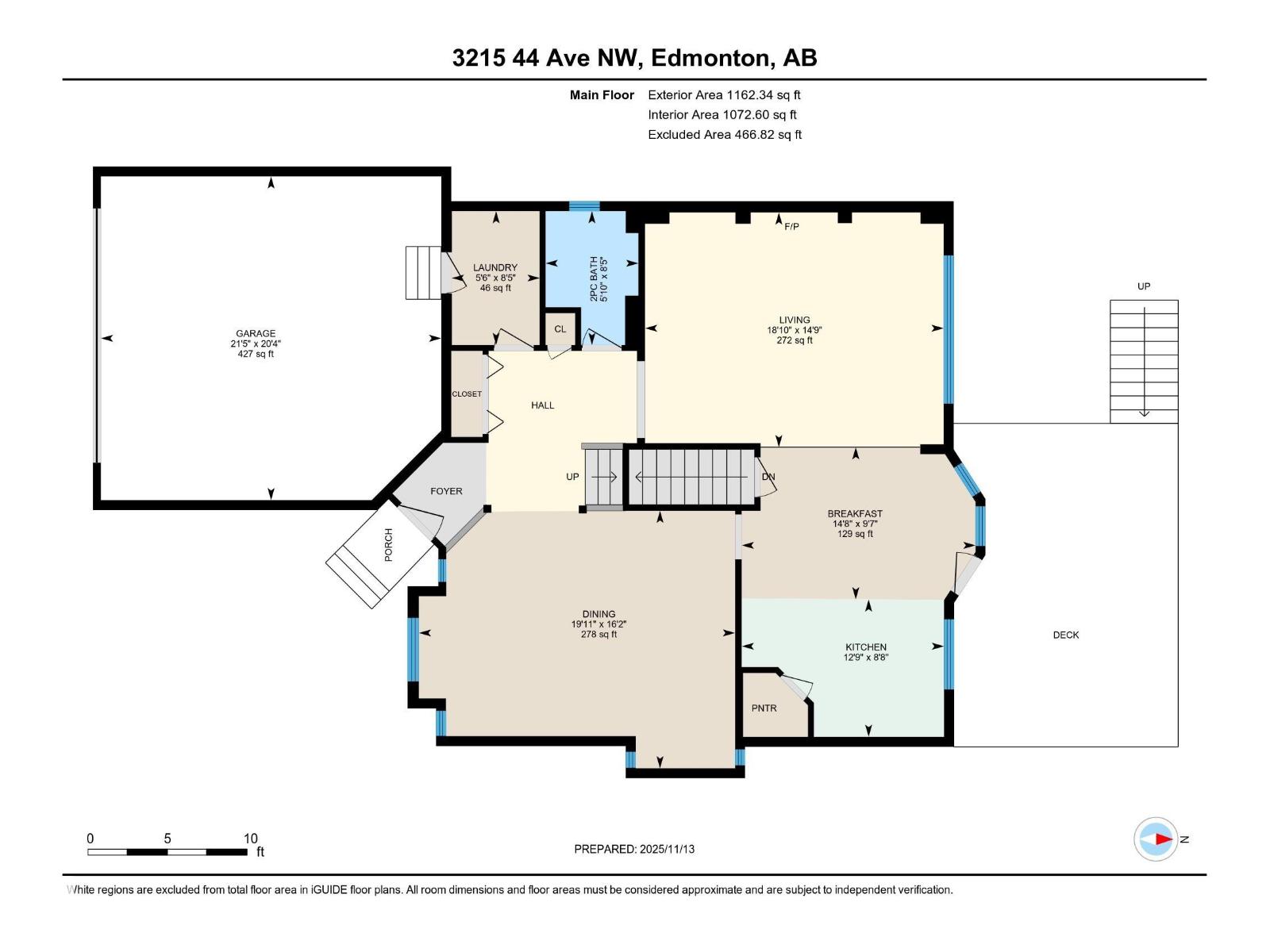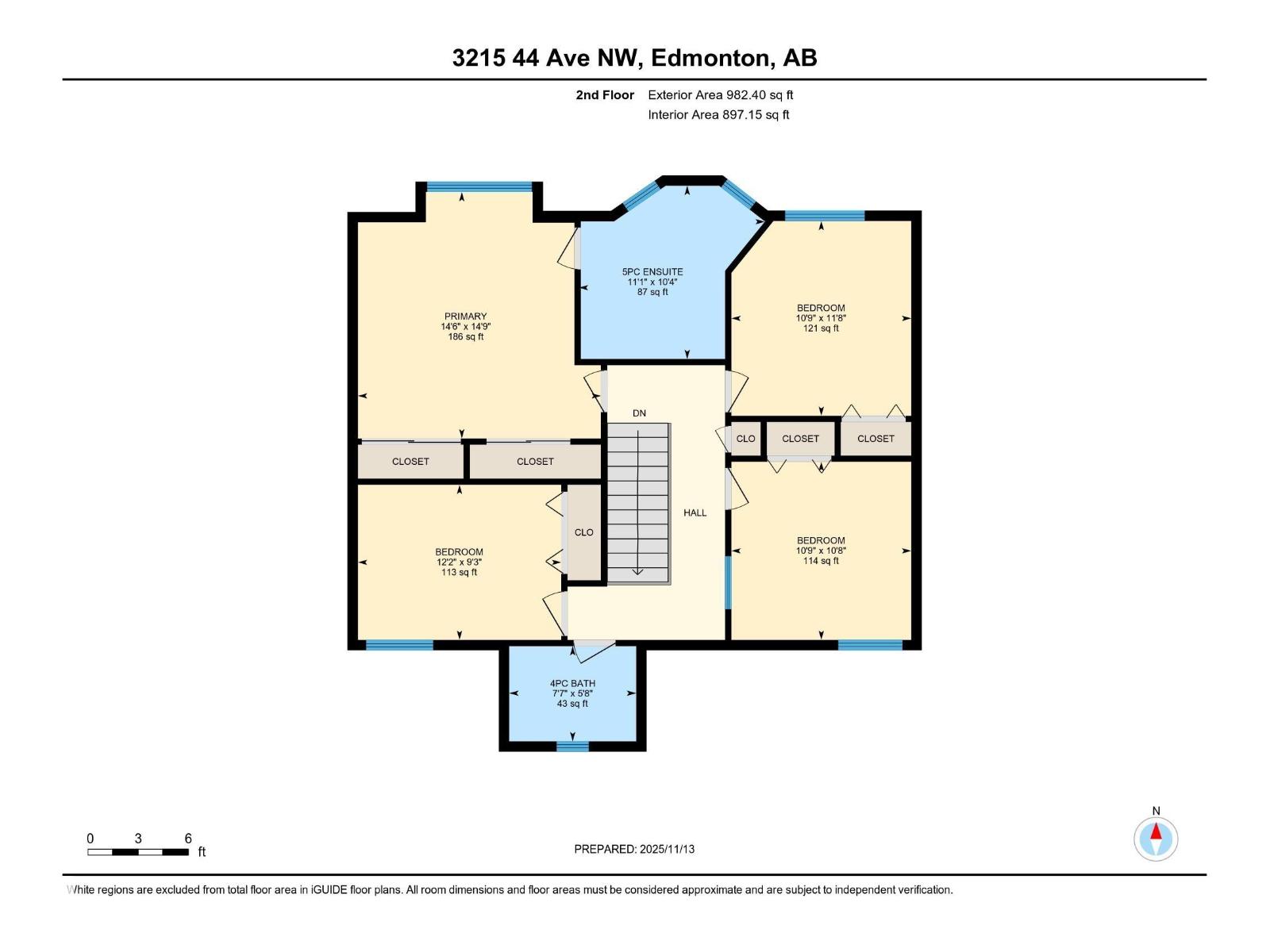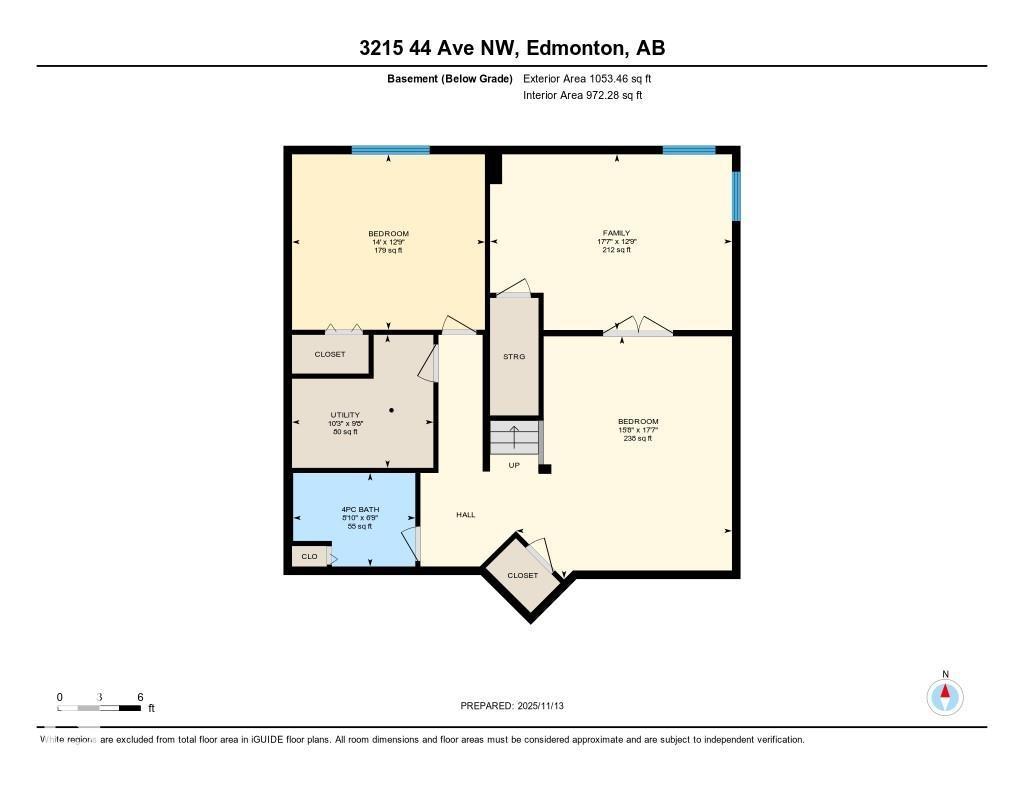6 Bedroom
4 Bathroom
2,145 ft2
Fireplace
Central Air Conditioning
Forced Air
Waterfront On Lake
$599,700
Live the Good Life in Larkspur! This exceptional home is in a quiet cul-de-sac close to schools, shopping, golf, & Whitemud Dr. The south-facing backyard offers a gorgeous Lake view! Enjoy peaceful scenery year-round. Inside, the bright layout features a formal family rm. hardwood floors, a living room with a gas fireplace, a beautifully updated kitchen with granite counters, JennAir cooktop with downdraft, built-in oven & a breakfast nook overlooking the water! The main floor laundry room features an Extra-Large W/D. Upstairs, a rare 4-bedroom layout, including a king-sized primary suite with triple-glazed windows, his-and-hers closets, & a spa-like ensuite. The fully finished 9' tall basement adds 2 more bedrooms (6 total), a full bath. Recently installed: a New High-Efficiency Furnace, On-Demand Hot Water, a Water Softener, & Plush Carpet. Outside, relax in your Hot-Tub & enjoy the view from the 2-tier deck, plus extra RV parking. Some pics virtually staged. Visit REALTOR® website for more info. (id:63013)
Open House
This property has open houses!
Starts at:
1:00 pm
Ends at:
4:00 pm
Property Details
|
MLS® Number
|
E4465802 |
|
Property Type
|
Single Family |
|
Neigbourhood
|
Larkspur |
|
Amenities Near By
|
Public Transit, Schools, Shopping |
|
Community Features
|
Lake Privileges |
|
Features
|
Park/reserve, No Smoking Home |
|
Structure
|
Deck |
|
View Type
|
Lake View |
|
Water Front Type
|
Waterfront On Lake |
Building
|
Bathroom Total
|
4 |
|
Bedrooms Total
|
6 |
|
Amenities
|
Vinyl Windows |
|
Appliances
|
Dishwasher, Dryer, Garage Door Opener Remote(s), Garage Door Opener, Garburator, Oven - Built-in, Microwave, Refrigerator, Storage Shed, Stove, Washer, Window Coverings |
|
Basement Development
|
Finished |
|
Basement Type
|
Full (finished) |
|
Constructed Date
|
1992 |
|
Construction Style Attachment
|
Detached |
|
Cooling Type
|
Central Air Conditioning |
|
Fireplace Fuel
|
Gas |
|
Fireplace Present
|
Yes |
|
Fireplace Type
|
Unknown |
|
Half Bath Total
|
1 |
|
Heating Type
|
Forced Air |
|
Stories Total
|
2 |
|
Size Interior
|
2,145 Ft2 |
|
Type
|
House |
Parking
Land
|
Acreage
|
No |
|
Land Amenities
|
Public Transit, Schools, Shopping |
|
Size Irregular
|
756.79 |
|
Size Total
|
756.79 M2 |
|
Size Total Text
|
756.79 M2 |
Rooms
| Level |
Type |
Length |
Width |
Dimensions |
|
Basement |
Family Room |
5.36 m |
3.89 m |
5.36 m x 3.89 m |
|
Basement |
Bedroom 5 |
4.27 m |
3.89 m |
4.27 m x 3.89 m |
|
Basement |
Bedroom 6 |
4.78 m |
5.37 m |
4.78 m x 5.37 m |
|
Basement |
Utility Room |
3.13 m |
2.95 m |
3.13 m x 2.95 m |
|
Main Level |
Living Room |
4.5 m |
5.73 m |
4.5 m x 5.73 m |
|
Main Level |
Dining Room |
4.94 m |
6.06 m |
4.94 m x 6.06 m |
|
Main Level |
Kitchen |
2.64 m |
3.88 m |
2.64 m x 3.88 m |
|
Main Level |
Laundry Room |
2.57 m |
1.68 m |
2.57 m x 1.68 m |
|
Main Level |
Breakfast |
2.92 m |
4.48 m |
2.92 m x 4.48 m |
|
Upper Level |
Primary Bedroom |
4.43 m |
4.49 m |
4.43 m x 4.49 m |
|
Upper Level |
Bedroom 2 |
3.28 m |
3.55 m |
3.28 m x 3.55 m |
|
Upper Level |
Bedroom 3 |
3.28 m |
3.25 m |
3.28 m x 3.25 m |
|
Upper Level |
Bedroom 4 |
3.7 m |
2.83 m |
3.7 m x 2.83 m |
https://www.realtor.ca/real-estate/29106002/3215-44-av-nw-edmonton-larkspur


