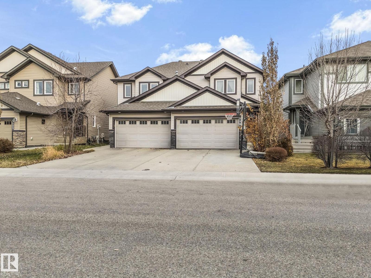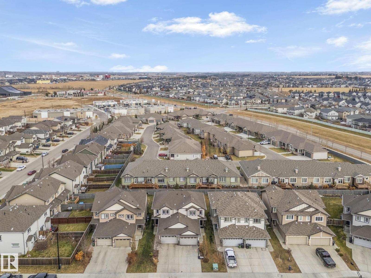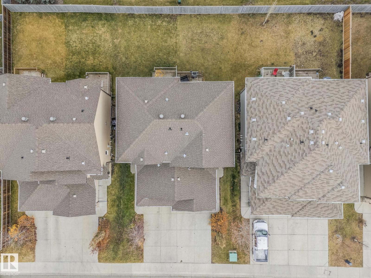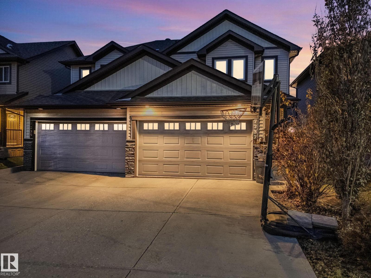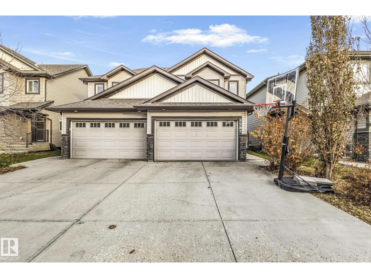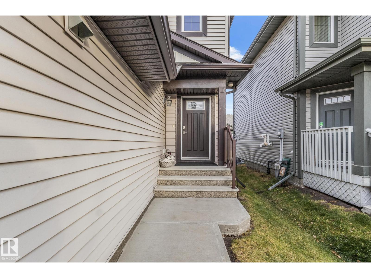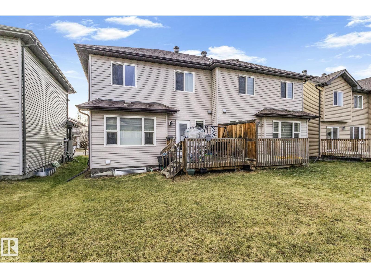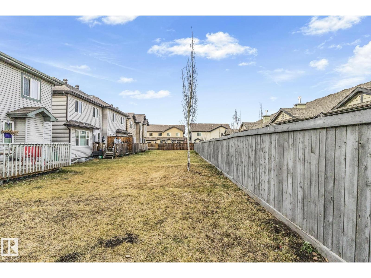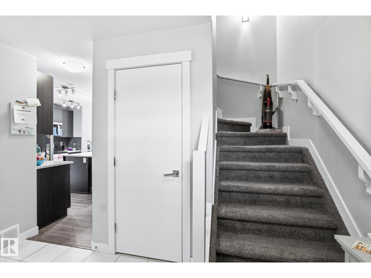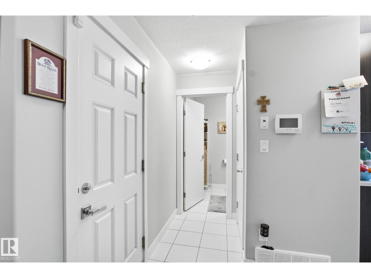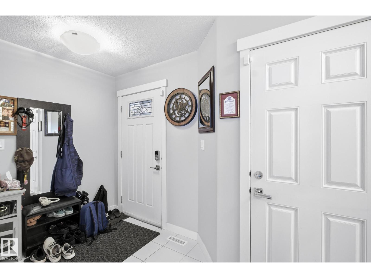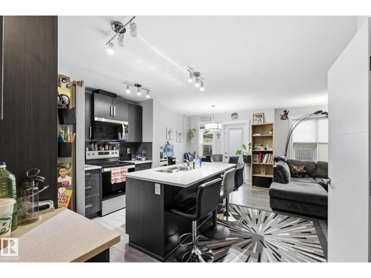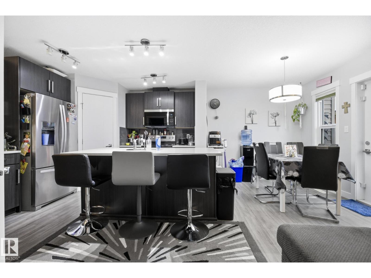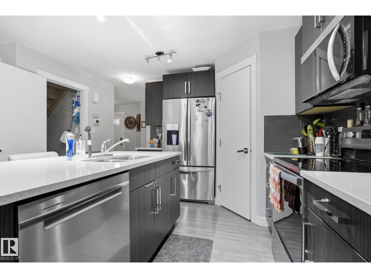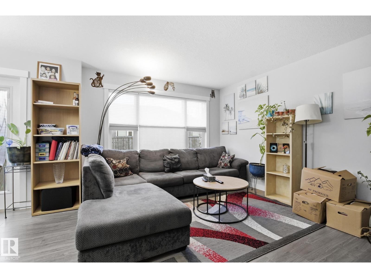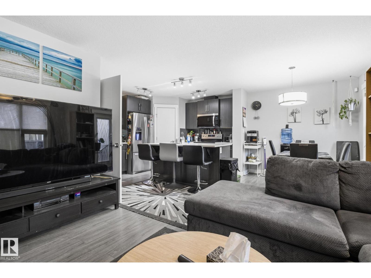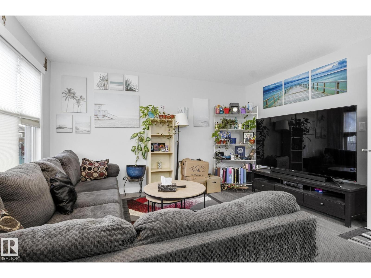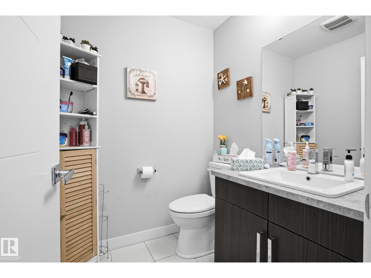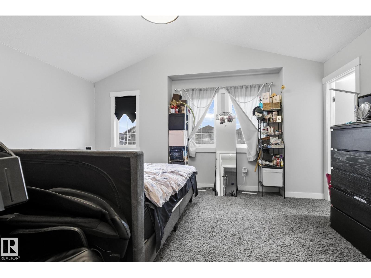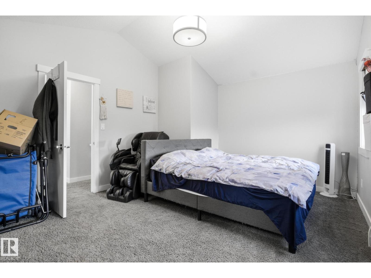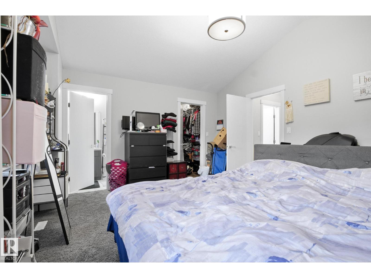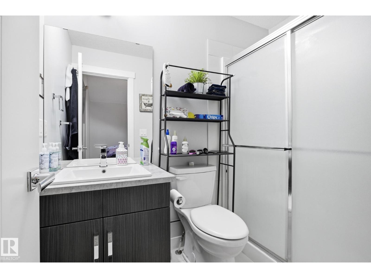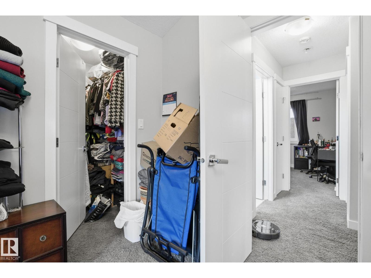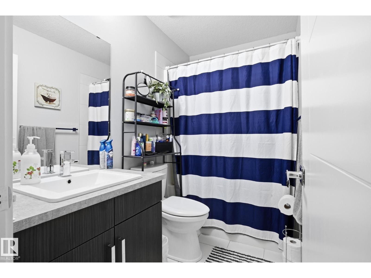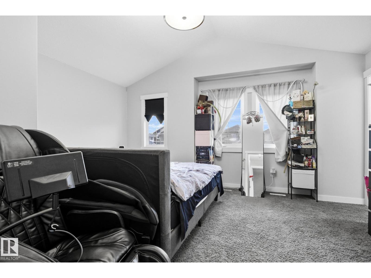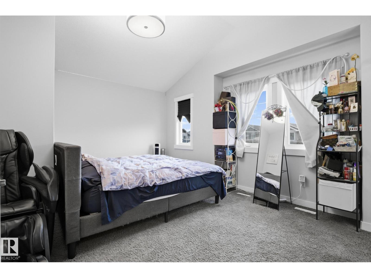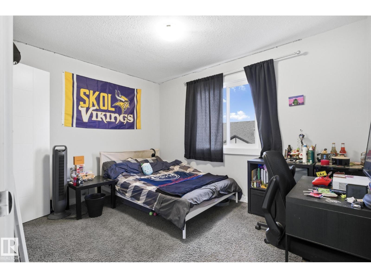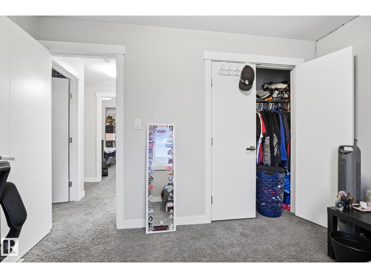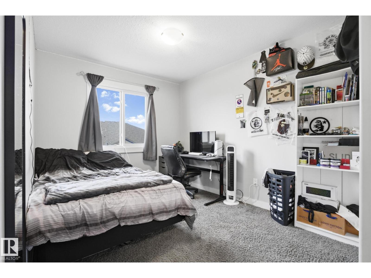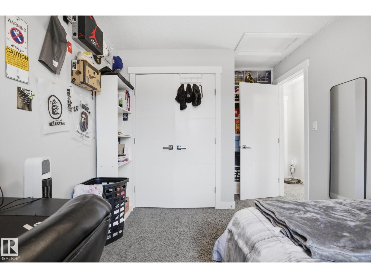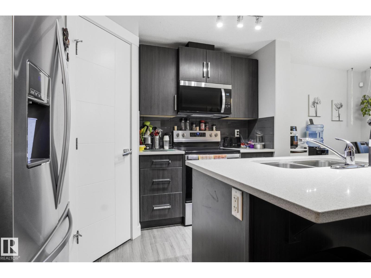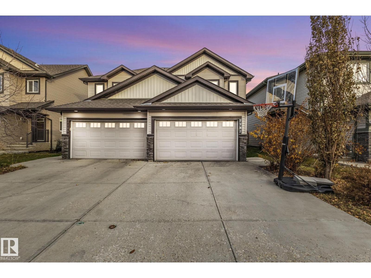3 Bedroom
3 Bathroom
1,316 ft2
Forced Air
$419,900
Welcome to this bright and inviting Ambleside home featuring a cozy, airy living room, granite kitchen countertops, and newly installed appliances including an over-the-range microwave and washer. Upstairs you will find 3 bedrooms, with a spacious primary bedroom that has a vaulted ceiling , and offers a luxurious retreat, while the unique open-concept backyard flows into a shared green space, perfect for kids to run and play freely. Just steps from the scenic walking trails, parks, and Dr. Margaret-Ann Armour School (K–9), and only minutes from the Currents of Windermere’s premier shopping and dining, this home delivers unmatched lifestyle convenience. With modern comforts, a family-friendly setting, and one of southwest Edmonton’s most desirable locations, this is an opportunity you don’t want to miss! (id:63013)
Property Details
|
MLS® Number
|
E4466034 |
|
Property Type
|
Single Family |
|
Neigbourhood
|
Ambleside |
|
Amenities Near By
|
Playground, Schools, Shopping |
|
Features
|
See Remarks |
Building
|
Bathroom Total
|
3 |
|
Bedrooms Total
|
3 |
|
Appliances
|
Dishwasher, Dryer, Garage Door Opener Remote(s), Hood Fan, Microwave Range Hood Combo, Oven - Built-in, Refrigerator, Stove, Washer |
|
Basement Development
|
Unfinished |
|
Basement Type
|
Full (unfinished) |
|
Ceiling Type
|
Vaulted |
|
Constructed Date
|
2015 |
|
Construction Style Attachment
|
Semi-detached |
|
Half Bath Total
|
1 |
|
Heating Type
|
Forced Air |
|
Stories Total
|
2 |
|
Size Interior
|
1,316 Ft2 |
|
Type
|
Duplex |
Parking
Land
|
Acreage
|
No |
|
Land Amenities
|
Playground, Schools, Shopping |
|
Size Irregular
|
270.63 |
|
Size Total
|
270.63 M2 |
|
Size Total Text
|
270.63 M2 |
|
Surface Water
|
Ponds |
Rooms
| Level |
Type |
Length |
Width |
Dimensions |
|
Main Level |
Living Room |
|
|
10'11 x 13'10 |
|
Main Level |
Dining Room |
|
|
10' x 11'5" |
|
Main Level |
Kitchen |
|
|
10' x 11'5" |
|
Upper Level |
Primary Bedroom |
|
|
15'8" x 14'1" |
|
Upper Level |
Bedroom 2 |
|
|
11'8 x 9'6" |
|
Upper Level |
Bedroom 3 |
|
|
9' x 13'4" |
https://www.realtor.ca/real-estate/29112681/7237-armour-cr-sw-sw-edmonton-ambleside

