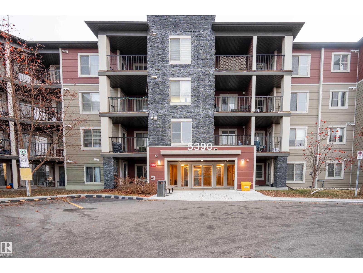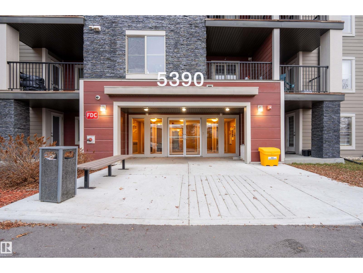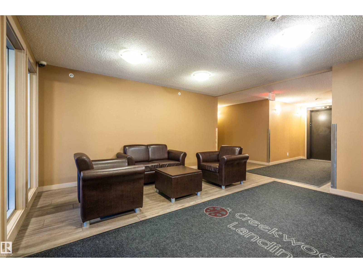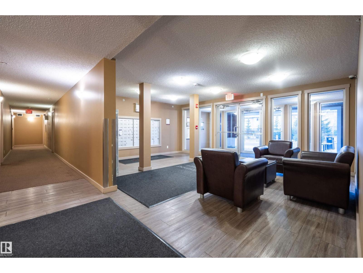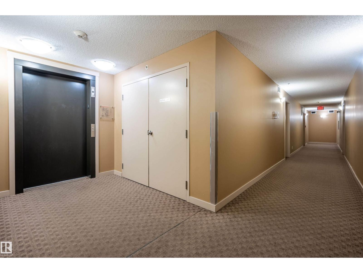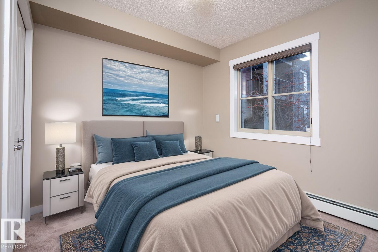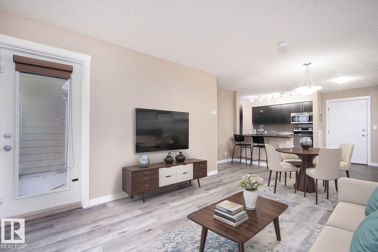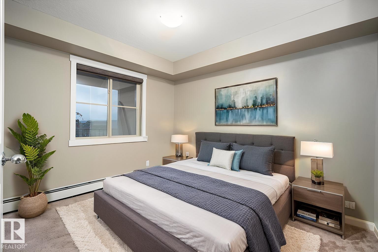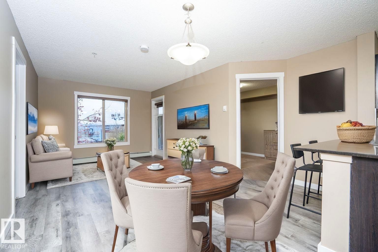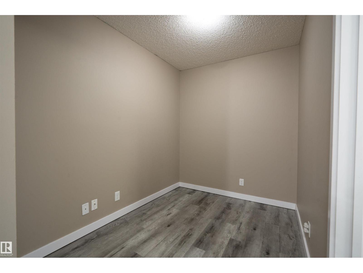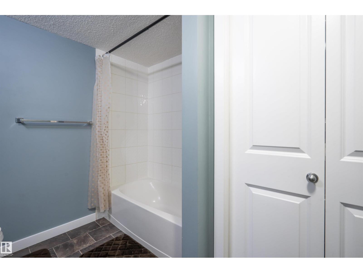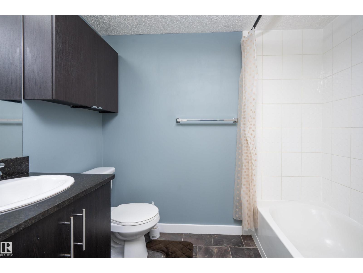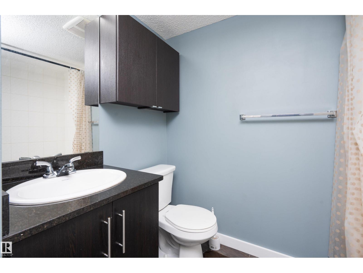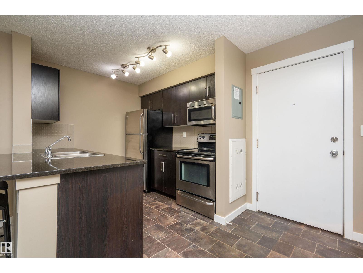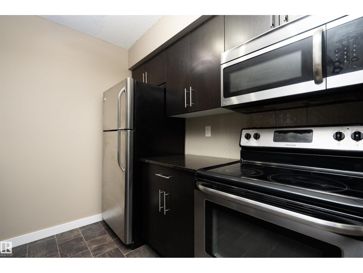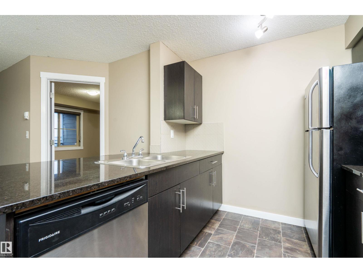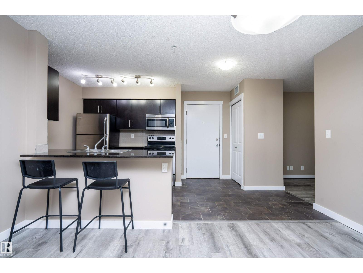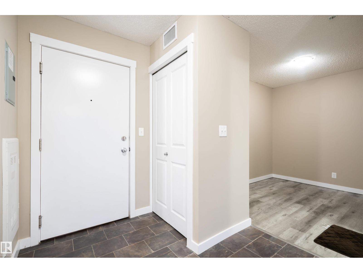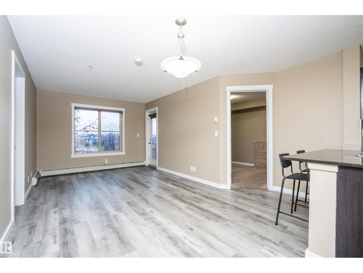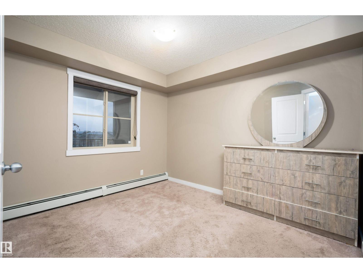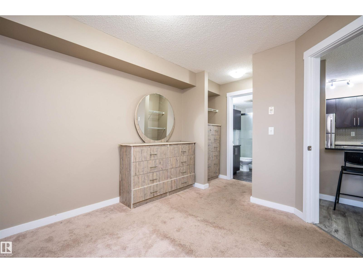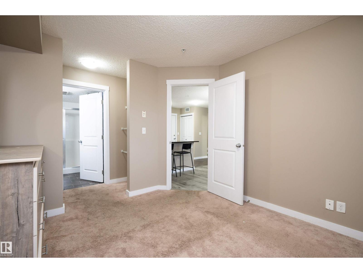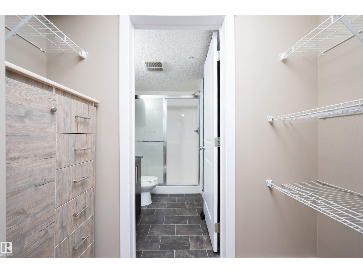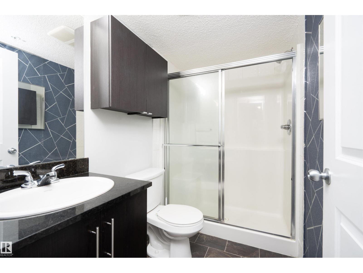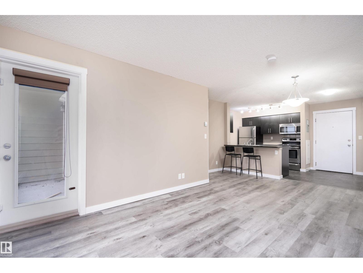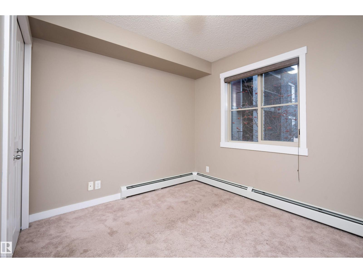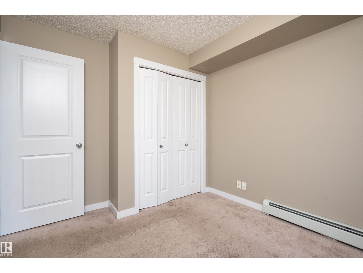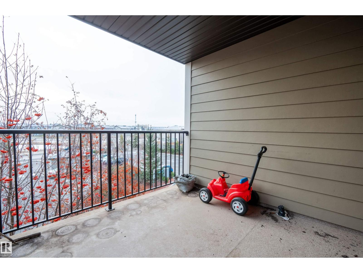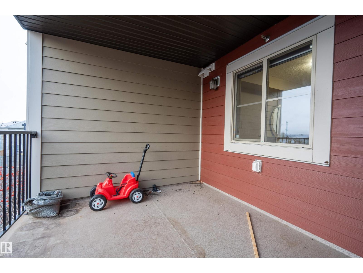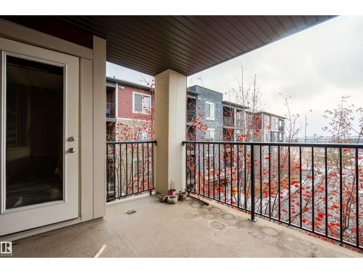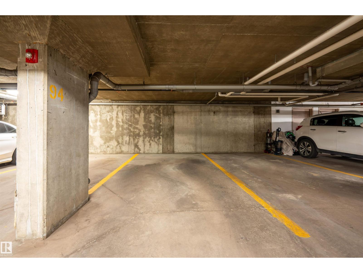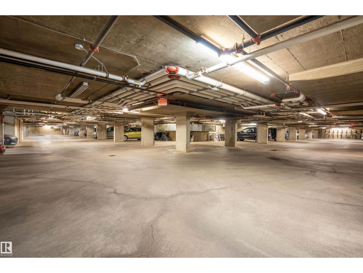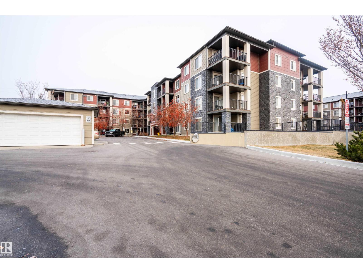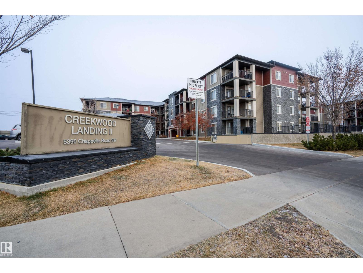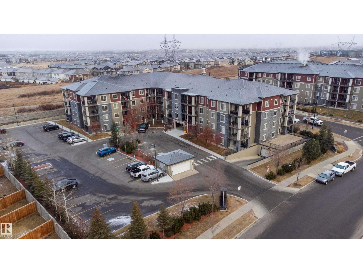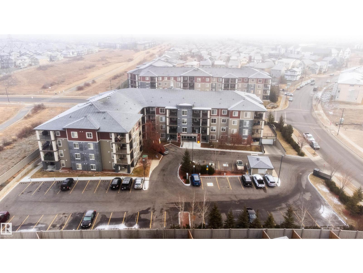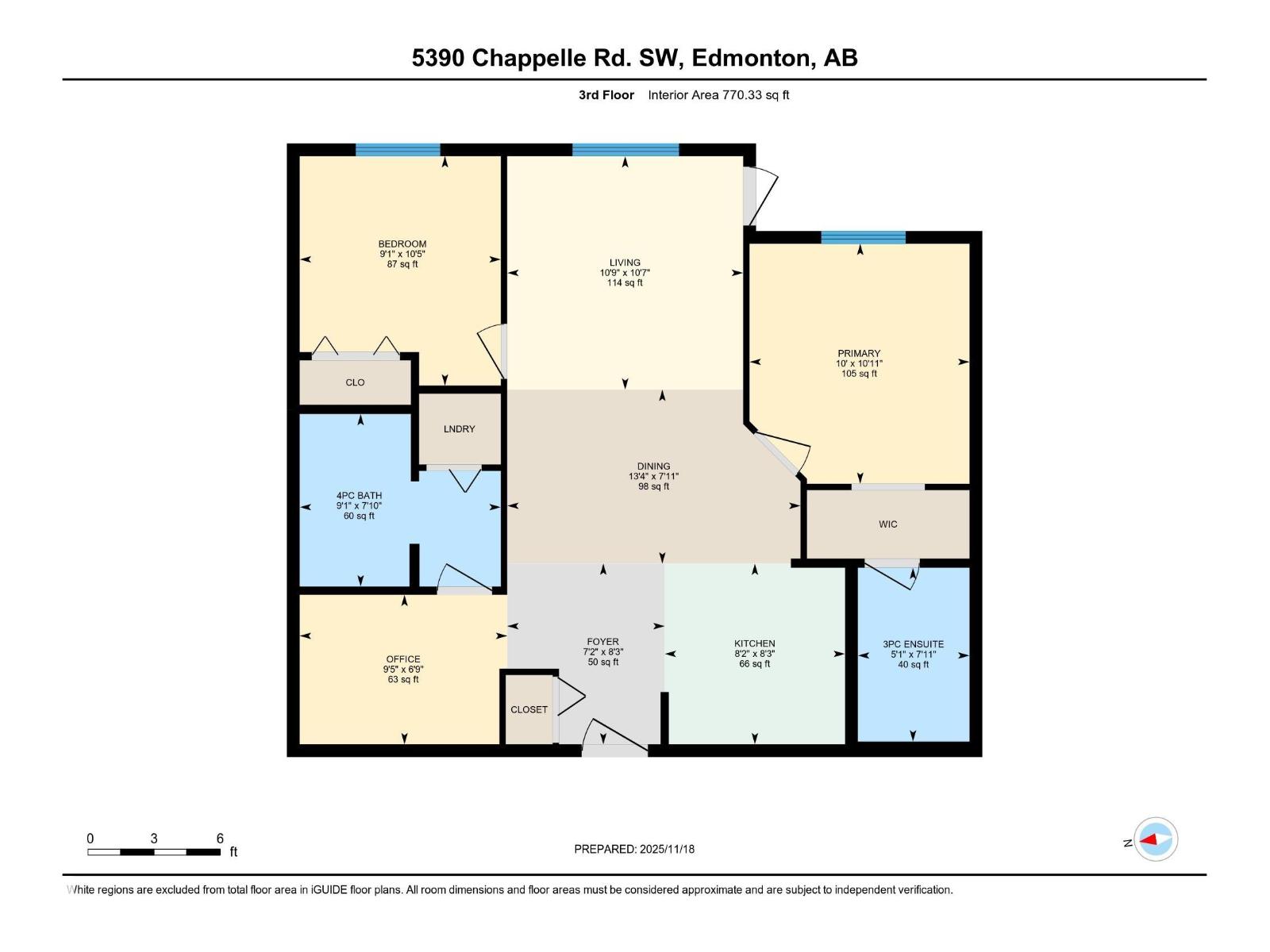5390 Chappelle Rd Sw Edmonton, Alberta T6W 3K7
$215,000Maintenance, Exterior Maintenance, Heat, Insurance, Common Area Maintenance, Other, See Remarks, Property Management, Water
$459.36 Monthly
Maintenance, Exterior Maintenance, Heat, Insurance, Common Area Maintenance, Other, See Remarks, Property Management, Water
$459.36 MonthlyStylish 2 Bedroom + Den Condo in Creekwood Landing II with Park & Pond Views! Welcome to Chappelle, a vibrant Southwest Edmonton community. This bright and spacious unit features newer vinyl plank flooring, large windows, and a functional open layout. The modern kitchen offers granite countertops, stainless steel appliances, and an island with seating. The versatile den is ideal for a home office or extra storage. Enjoy your south-facing covered balcony with beautiful park and pond views—perfect for relaxing. The primary bedroom includes a walk-through closet and 3-piece ensuite. A second bedroom, full 4-piece bath, and in-suite laundry complete the space. Includes a Titled Heated Underground Parking Stall. Condo fees cover heat and water. A peaceful location and a fantastic community—welcome home! (id:63013)
Property Details
| MLS® Number | E4466048 |
| Property Type | Single Family |
| Neigbourhood | Chappelle Area |
| Amenities Near By | Golf Course, Playground, Public Transit, Schools, Shopping |
| Features | Park/reserve, No Animal Home, No Smoking Home |
| Parking Space Total | 1 |
Building
| Bathroom Total | 2 |
| Bedrooms Total | 2 |
| Appliances | Dishwasher, Dryer, Microwave Range Hood Combo, Refrigerator, Stove, Washer, Window Coverings |
| Basement Type | None |
| Constructed Date | 2016 |
| Heating Type | Baseboard Heaters |
| Size Interior | 770 Ft2 |
| Type | Apartment |
Parking
| Heated Garage | |
| Underground |
Land
| Acreage | No |
| Land Amenities | Golf Course, Playground, Public Transit, Schools, Shopping |
Rooms
| Level | Type | Length | Width | Dimensions |
|---|---|---|---|---|
| Main Level | Living Room | 10'7" x 10'9" | ||
| Main Level | Dining Room | 7'11" x 13'4" | ||
| Main Level | Kitchen | 8'3" x 8'2" | ||
| Main Level | Den | 6'9" x 9'5" | ||
| Main Level | Primary Bedroom | 10'11" x 10" | ||
| Main Level | Bedroom 2 | 10'5" x 9'1" |
https://www.realtor.ca/real-estate/29112919/5390-chappelle-rd-sw-edmonton-chappelle-area

